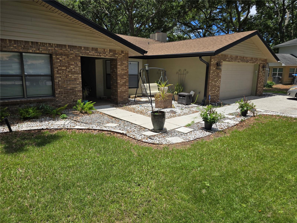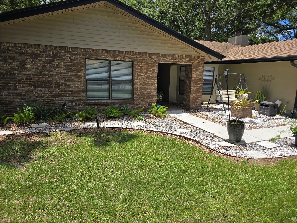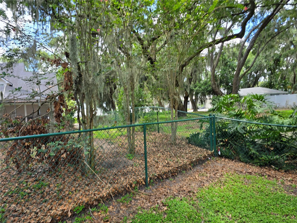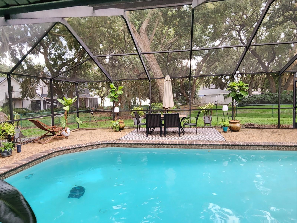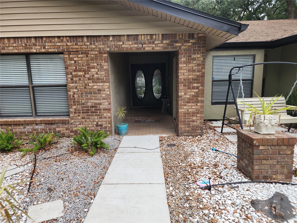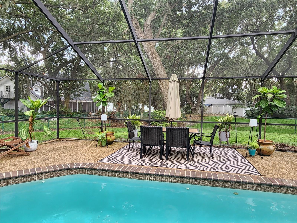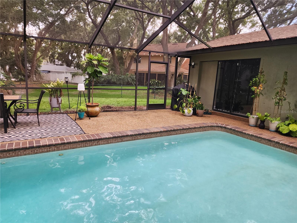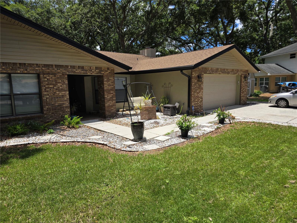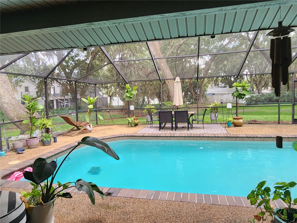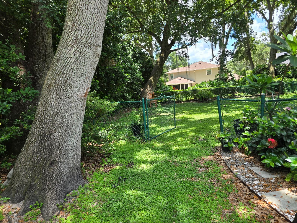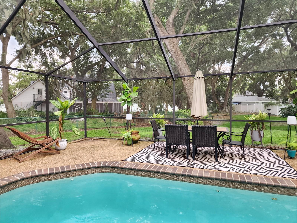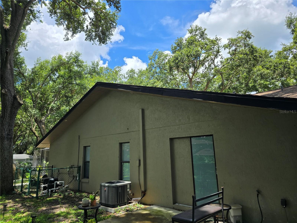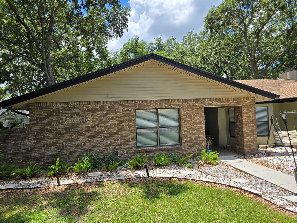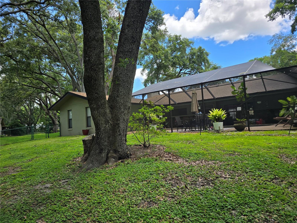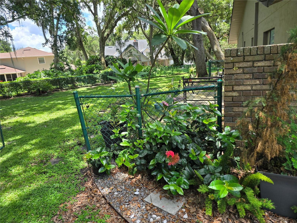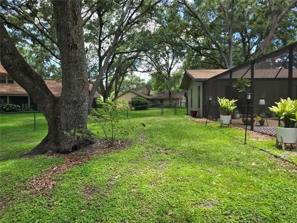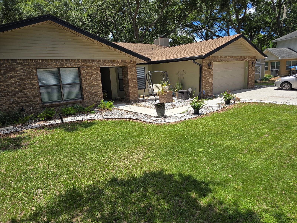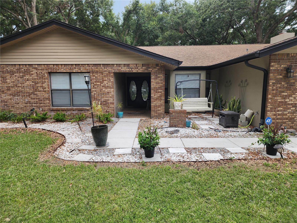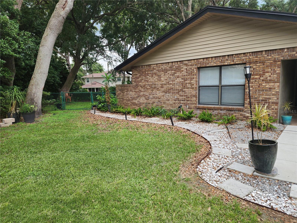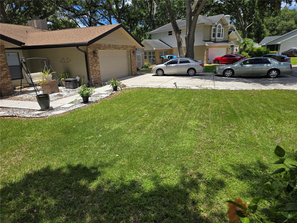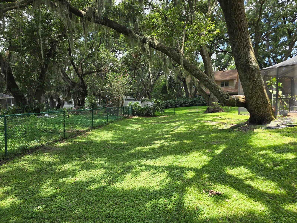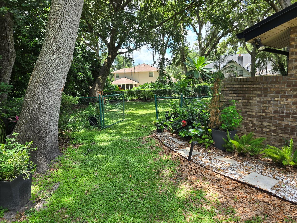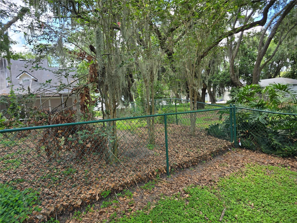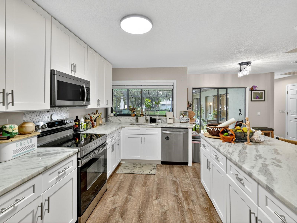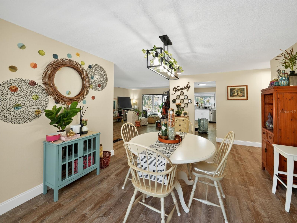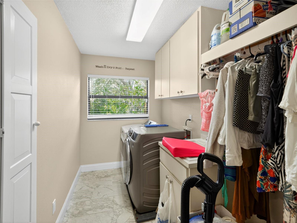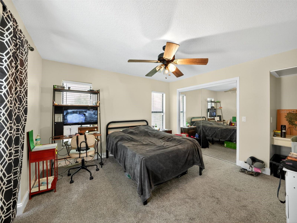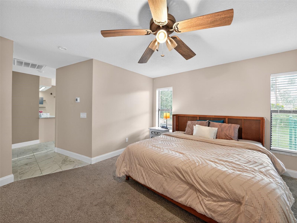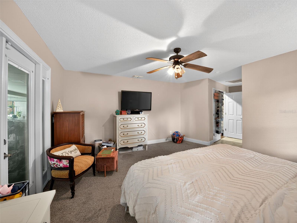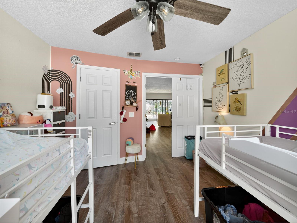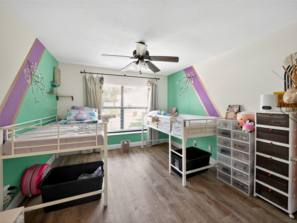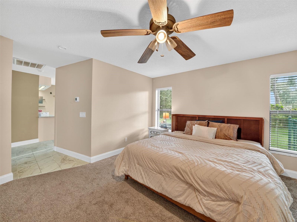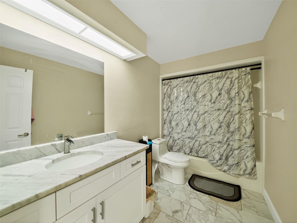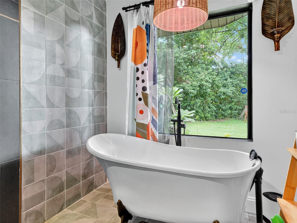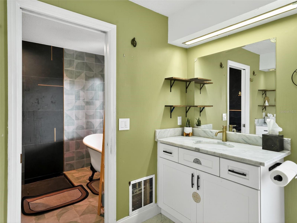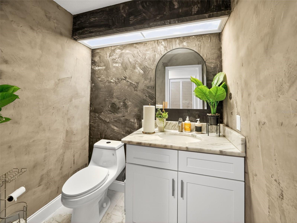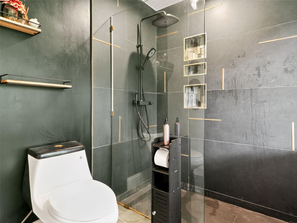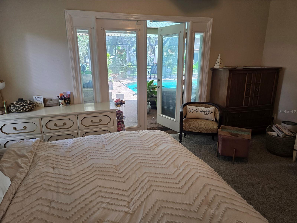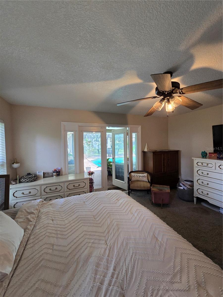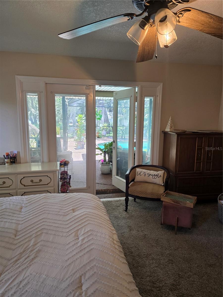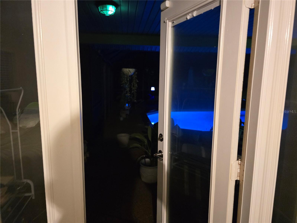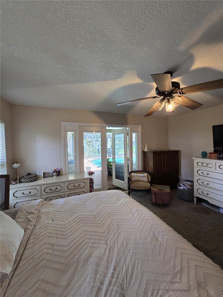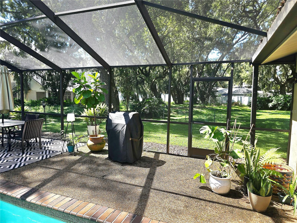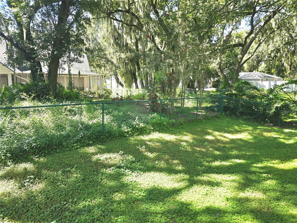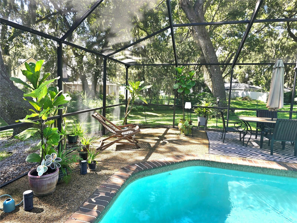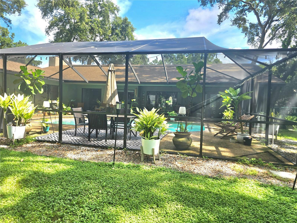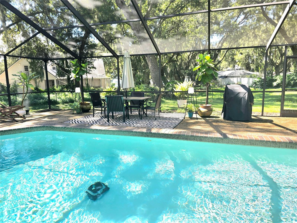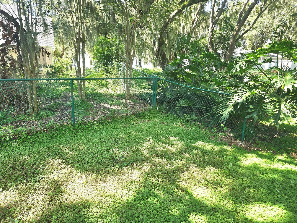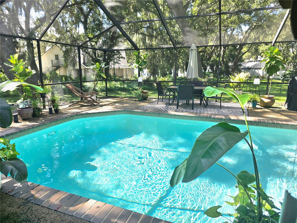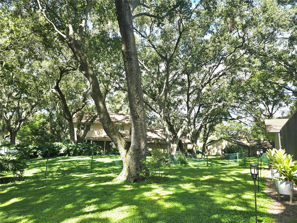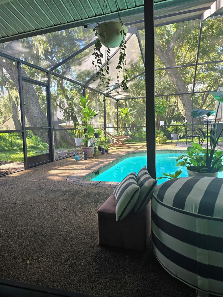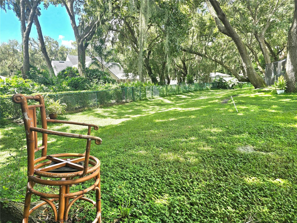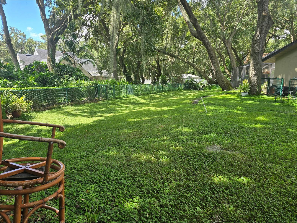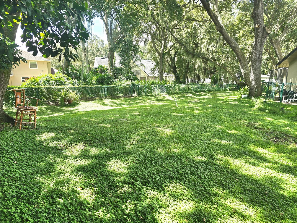PRICED AT ONLY: $438,990
Address: 909 Heatherbrook Drive, AUBURNDALE, FL 33823
Description
Beautiful home in Kirkland Estates with view of lake Ariana from anywhere in the house. This 4 bedrooms, 2 1/2 bath, 2 Car garage, pool home is located at the end of the cul de sac. The spacious floor plan offers ample living space with a large living room that greets you right at entrance. There is a formal dining area, spacious kitchen with shaker cabinets, granite counters, Samsung appliances, disposal, and a large island that overlooks the den and the fireplace. Down the main hallway is the dedicated laundry room guest bathroom and 2 other bedrooms. On the opposite side of the home and off the living room is the 4th bedroom which would make a great office or a playroom and a master suite with his and hers split vanity, luxurious open shower, soaking tub, and closet. A double door will to take you from the master bedroom to the lainai and pool area. Outside you will find a screened in pool area with a wet bar for entertainment. The property has 2 AC units both less than 3 years. The house was replumbed in 2010. Garage door and opener (1remote) replaced in March 2019. Pool resurfaced in 2015. Pool recently converted to salt water in 2024 and gas line for pool heater installed (2024). Water heater was replaced in 2022. Roof was replaced in 2018.
Property Location and Similar Properties
Payment Calculator
- Principal & Interest -
- Property Tax $
- Home Insurance $
- HOA Fees $
- Monthly -
For a Fast & FREE Mortgage Pre-Approval Apply Now
Apply Now
 Apply Now
Apply Now- MLS#: TB8398268 ( Residential )
- Street Address: 909 Heatherbrook Drive
- Viewed: 76
- Price: $438,990
- Price sqft: $118
- Waterfront: No
- Year Built: 1986
- Bldg sqft: 3731
- Bedrooms: 4
- Total Baths: 3
- Full Baths: 2
- 1/2 Baths: 1
- Garage / Parking Spaces: 2
- Days On Market: 127
- Additional Information
- Geolocation: 28.0889 / -81.8038
- County: POLK
- City: AUBURNDALE
- Zipcode: 33823
- Subdivision: Kirkland Lake Estates
- Elementary School: Caldwell Elem
- High School: Auburndale High School
- Provided by: HOMECOIN.COM
- Contact: Jonathan Minerick
- 888-400-2513

- DMCA Notice
Features
Building and Construction
- Covered Spaces: 0.00
- Exterior Features: French Doors
- Fencing: Chain Link
- Flooring: Carpet, Hardwood, Tile
- Living Area: 2474.00
- Roof: Shingle
Land Information
- Lot Features: Cul-De-Sac, Drainage Canal, Oversized Lot
School Information
- High School: Auburndale High School
- School Elementary: Caldwell Elem
Garage and Parking
- Garage Spaces: 2.00
- Open Parking Spaces: 0.00
Eco-Communities
- Pool Features: Deck, Gunite, Heated, Lighting, Pool Sweep, Salt Water
- Water Source: Public
Utilities
- Carport Spaces: 0.00
- Cooling: Central Air
- Heating: Electric
- Sewer: Public Sewer
- Utilities: Cable Available, Fiber Optics, Natural Gas Connected, Sewer Connected, Water Connected
Finance and Tax Information
- Home Owners Association Fee: 0.00
- Insurance Expense: 0.00
- Net Operating Income: 0.00
- Other Expense: 0.00
- Tax Year: 2024
Other Features
- Appliances: Convection Oven, Cooktop, Dishwasher, Microwave, Refrigerator, Water Purifier
- Country: US
- Interior Features: Ceiling Fans(s), Dry Bar, Open Floorplan
- Legal Description: KIRKLAND LAKE ESTATES PHASE ONE PB 80 PG 23 LOT 60
- Levels: One
- Area Major: 33823 - Auburndale
- Occupant Type: Vacant
- Parcel Number: 25-27-34-304503-000600
- View: Garden, Pool, Water
- Views: 76
Nearby Subdivisions
Amber Estates
Arietta Palms
Auburn Grove
Auburn Grove Ph I
Auburn Grove Ph Ii
Auburn Grove Phase 1
Auburn Mobile Park
Auburn Oaks
Auburn Preserve
Auburndale Burial Park Replat
Auburndale Heights
Auburndale Lakeside Park
Auburndale Manor
Azalea Park
Baywood Shores First Add
Bentley North
Berkley Rdg Ph 2
Berkley Reserve Rep
Berkley Ridge
Berkley Ridge Ph 01
Brookland Park
Cadence Crossing
Classic View Estates
Classic View Farms
Eagle Point
Edmiston Eslick Add
Enclave At Lake Myrtle
Enclavelk Arietta
Enclavelk Myrtle
Estates Auburndale
Estates Auburndale Ph 02
Estates Of Auburndale
Estatesauburndale Ph 2
Evyln Heights
Flanigan C R Sub
Godfrey Manor
Grimes Woodland Waters
Grove Estates Second Add
Hickory Ranch
Hills Arietta
Hills Of Arietta
Interlochen Subdivision
Jolleys Add
Keystone Manor
Kirkland Lake Estates
Kossuthville Sub
Kossuthville Townsite Sub
Lake Arietta Reserve
Lake Juliana Estates
Lake Mattie Preserve Estates
Lake Van
Lake Van Sub
Lake Whistler Estates
Lakedale Sub
Marianna Park
Midway Gardens
Midway Gdns
Not In Subdivision
Not On List
Noxons Sub
Oak Manor
Old Town Redding Sub
Palm Lawn Sub
Pinedale Sub
Prestown Sub
Reserve At Van Oaks
Reserve At Van Oaks Phase
Rogers Landing
Seasons At Mattie Pointe
Seasonsmattie Pointe
Shaddock Estates
St Neots Sub
Summerlake Estates
Sun Acres
The Reserve Van Oaks Ph 1
Triple Lake Sub
Van Lakes Three
Warercrest States
Water Ridge Sub
Watercrest Estates
Waterview
Whatley Estates
Whispering Pines Sub
Whistler Woods
Witham Acres Rep
Contact Info
- The Real Estate Professional You Deserve
- Mobile: 904.248.9848
- phoenixwade@gmail.com
