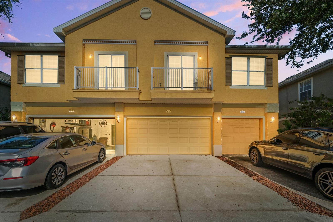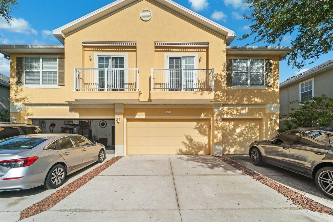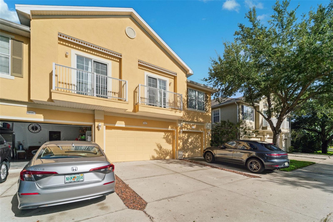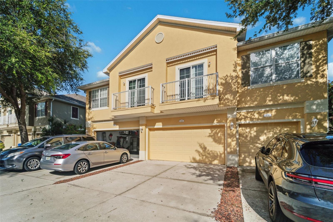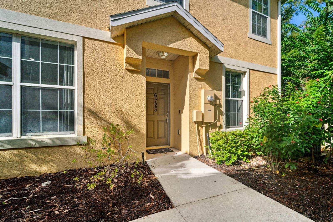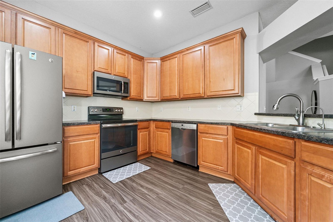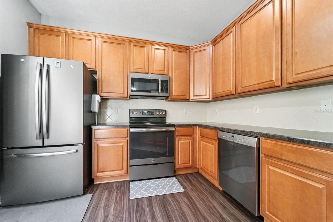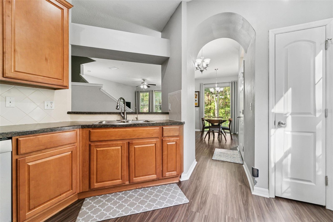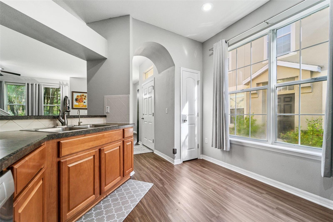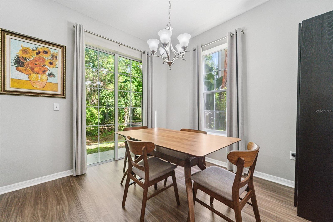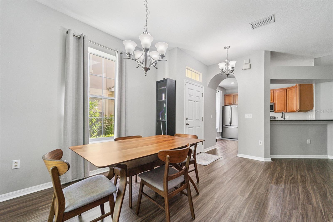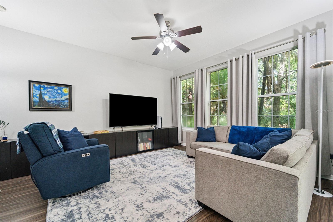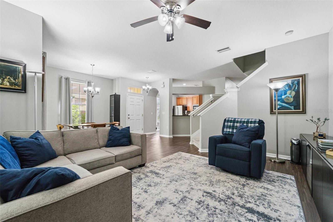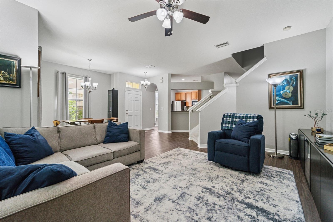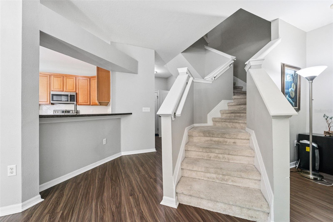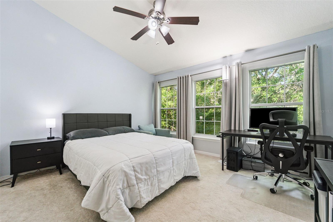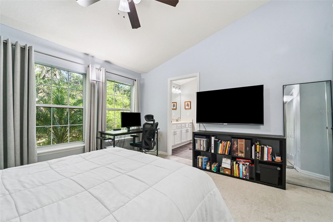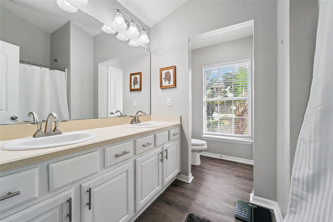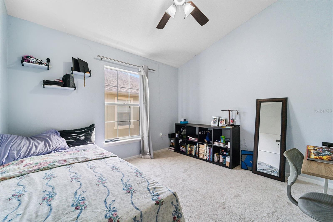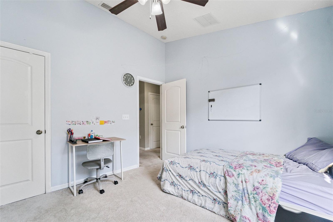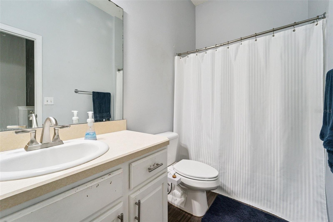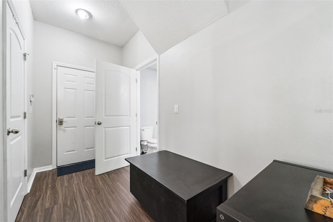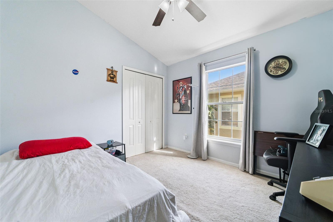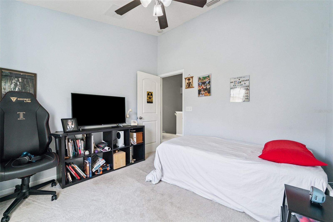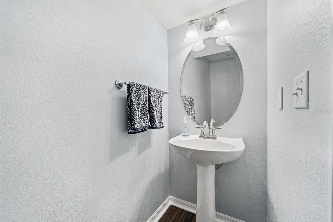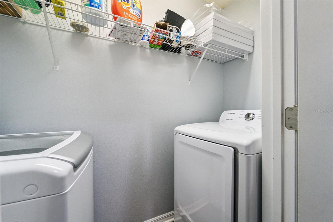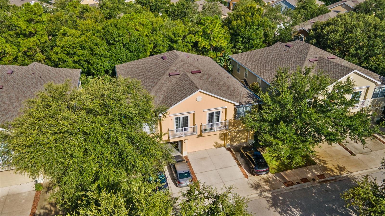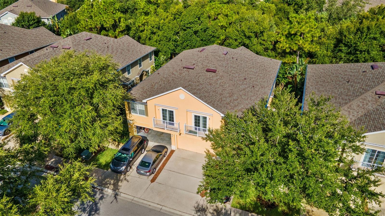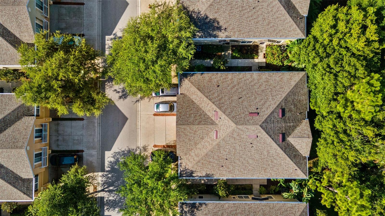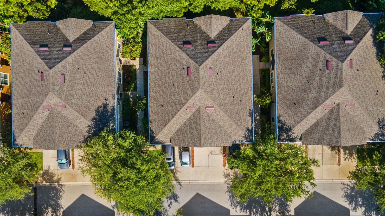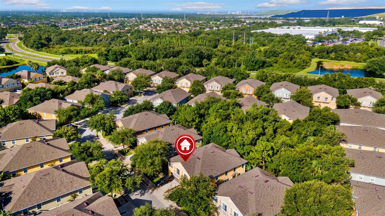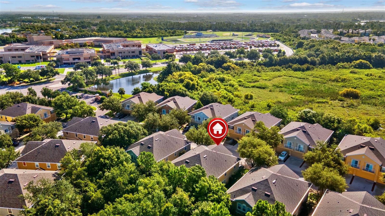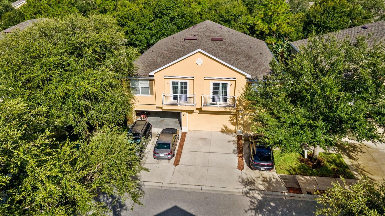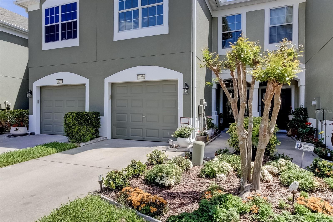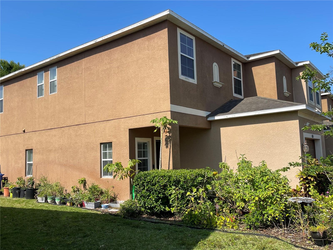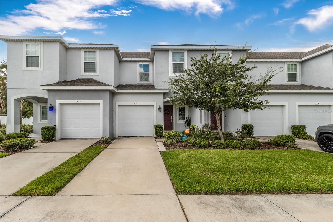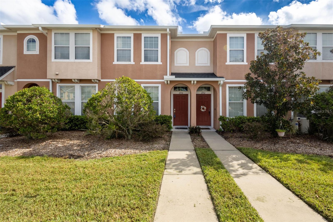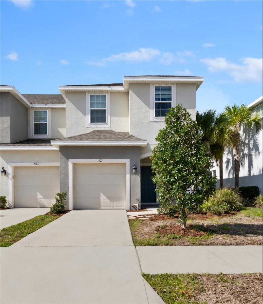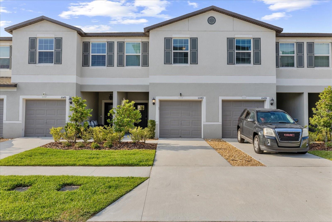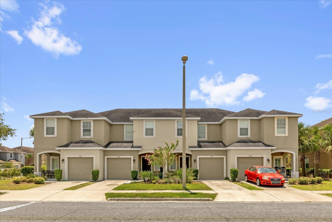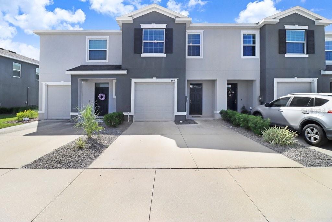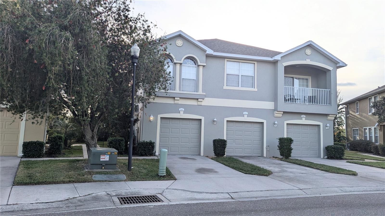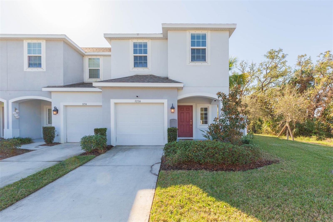PRICED AT ONLY: $270,000
Address: 6723 Eagle Feather Drive, RIVERVIEW, FL 33578
Description
Welcome to this beautifully maintained 3 bedroom, 2.5 bathroom townhome located in the gated, picturesque, family friendly Eagle Palm community! This gorgeous two story home includes over 1,600 square feet of living space with modern touches throughout. The open concept first floor layout includes a living/dining room combo, well appointed kitchen with modern stainless steel appliances including refrigerator, flat top stove, and dishwasher. An abundance of natural light streams in through numerous large windows providing a bright and inviting space. The first floor also includes a half bath with a pedestal sink, a laundry room with full sized washer and dryer, and the entryway to the spacious 2 car garage. Ascending the stairs, you will find the three bedrooms and two full bathrooms. The second and third bedrooms include carpet, a ceiling fan, a window with custom curtains, and good sized closet. The first full bath includes a shower/tub combo. The primary suite is a large with a spacious closet and has three over sized windows that let in plenty of natural light. All non carpeted areas have beautiful and durable laminate wood flooring. The home backs up to a wooded preserve area for extra privacy. Eagle Palm community amenities include a sparkling pool, a gate manned 24/7 by a remote security guard, and beautiful landscaping. Water, sewer, trash, landscaping, and common element maintenance and insurance are included in the community association dues. This quiet and peaceful neighborhood is conveniently located just minutes from the shopping districts and restaurants in Tampa and Brandon.
Property Location and Similar Properties
Payment Calculator
- Principal & Interest -
- Property Tax $
- Home Insurance $
- HOA Fees $
- Monthly -
For a Fast & FREE Mortgage Pre-Approval Apply Now
Apply Now
 Apply Now
Apply Now- MLS#: TB8405537 ( Residential )
- Street Address: 6723 Eagle Feather Drive
- Viewed: 2
- Price: $270,000
- Price sqft: $130
- Waterfront: No
- Year Built: 2006
- Bldg sqft: 2076
- Bedrooms: 3
- Total Baths: 3
- Full Baths: 2
- 1/2 Baths: 1
- Garage / Parking Spaces: 2
- Days On Market: 9
- Additional Information
- Geolocation: 27.8826 / -82.356
- County: HILLSBOROUGH
- City: RIVERVIEW
- Zipcode: 33578
- Subdivision: Eagle Palm Ph 1
- Elementary School: Ippolito HB
- Middle School: Giunta Middle HB
- High School: Spoto High HB
- Provided by: 54 REALTY LLC
- Contact: Karmen Osborne
- 813-435-5411

- DMCA Notice
Features
Building and Construction
- Covered Spaces: 0.00
- Exterior Features: Sidewalk
- Flooring: Carpet, Luxury Vinyl
- Living Area: 1609.00
- Roof: Shingle
School Information
- High School: Spoto High-HB
- Middle School: Giunta Middle-HB
- School Elementary: Ippolito-HB
Garage and Parking
- Garage Spaces: 2.00
- Open Parking Spaces: 0.00
Eco-Communities
- Water Source: Public
Utilities
- Carport Spaces: 0.00
- Cooling: Central Air
- Heating: Central
- Pets Allowed: Cats OK, Dogs OK, Yes
- Sewer: Public Sewer
- Utilities: Cable Available, Electricity Connected, Sewer Connected, Water Connected
Finance and Tax Information
- Home Owners Association Fee Includes: Common Area Taxes, Pool, Escrow Reserves Fund, Other, Sewer, Trash, Water
- Home Owners Association Fee: 381.00
- Insurance Expense: 0.00
- Net Operating Income: 0.00
- Other Expense: 0.00
- Tax Year: 2024
Other Features
- Appliances: Dishwasher, Microwave, Refrigerator, Washer
- Association Name: Wise Property Management/Ross Cororan
- Association Phone: 813-968-5665
- Country: US
- Interior Features: Open Floorplan
- Legal Description: EAGLE PALM PHASE 1 LOT 143
- Levels: Two
- Area Major: 33578 - Riverview
- Occupant Type: Owner
- Parcel Number: U-12-30-19-90Q-000000-00143.0
- View: Trees/Woods
- Zoning Code: PD
Nearby Subdivisions
Avelar Creek North
Avelar Creek South
Eagle Palm Ph 02
Eagle Palm Ph 1
Eagle Palm Ph 3b
Eagle Palm Ph Ii
Eagle Palms The Preserve North
Magnolia Park Central Ph B
Magnolia Park Northeast E
Magnolia Park Northeast Reside
Oak Creek Prcl 2
Oak Creek Prcl 2 Unit 2a
Oak Creek Prcl 3
Oak Creek Prcl 8 Ph 1
Oak Crk Prcl 8 Ph Ii
Osprey Run Twnhms
Osprey Run Twnhms Ph 1
Osprey Run Twnhms Ph 2
River Walk
Riverview Lakes
South Crk Ph 2a 2b 2c
St Charles Place Ph 04
St Charles Place Ph 1
St Charles Place Ph 5
St Charles Place Ph 6
Valhalla Ph 034
Valhalla Ph 1-2
Valhalla Ph 12
Valhalla Ph 3-4
Valhalla Ph 34
Valhalla Townhomes
Ventura Bay Townhomes
Ventura Bay Twnhms
Villages Of Bloomingdale Pha
Villages Of Bloomingdale - Pha
Villages Of Bloomingdale Ph
Villages Of Bloomingdale Ph 1
Similar Properties
Contact Info
- The Real Estate Professional You Deserve
- Mobile: 904.248.9848
- phoenixwade@gmail.com
