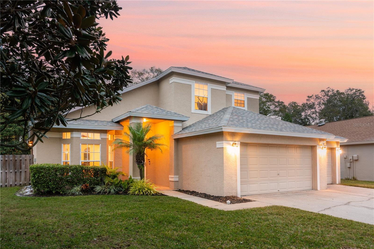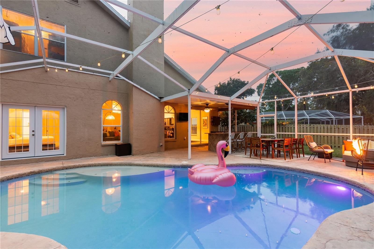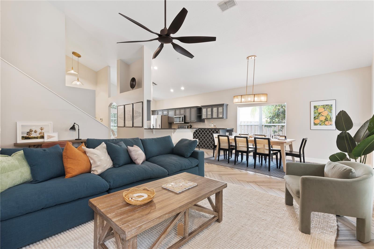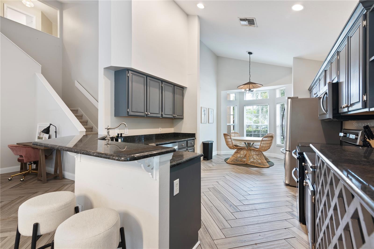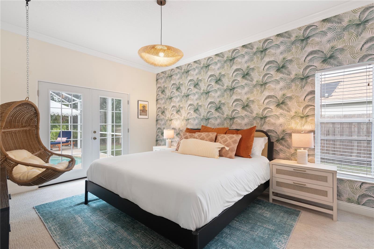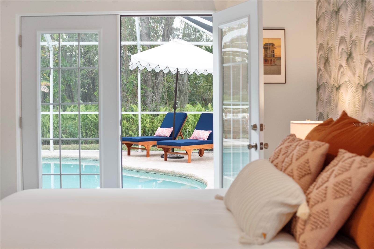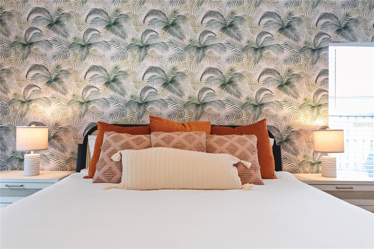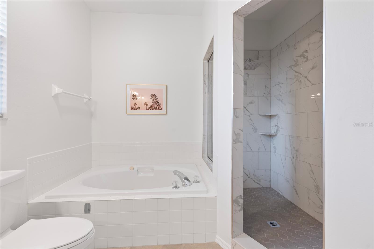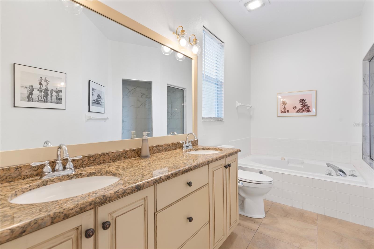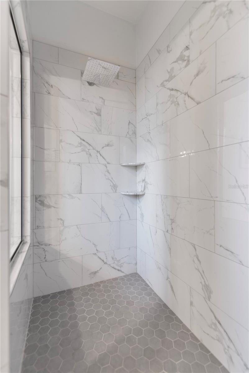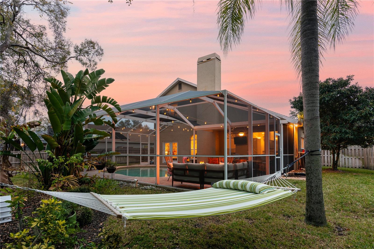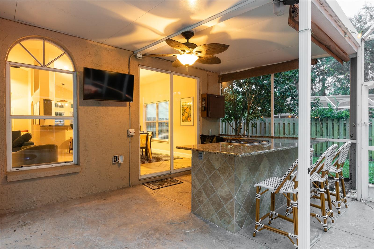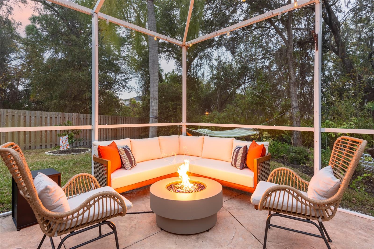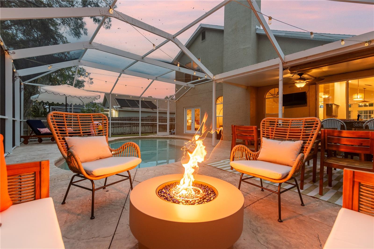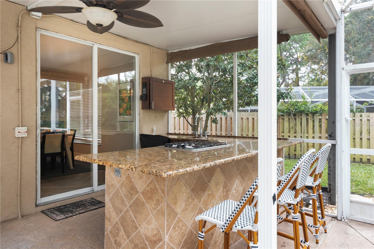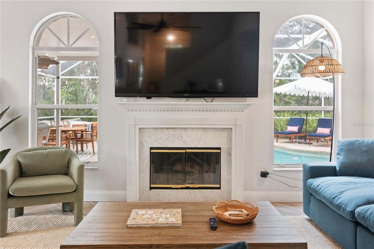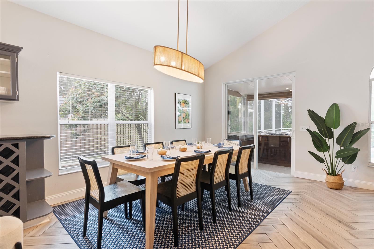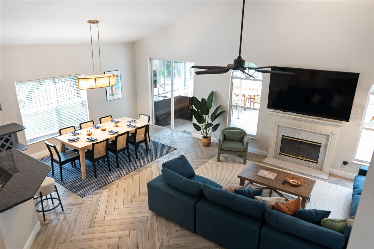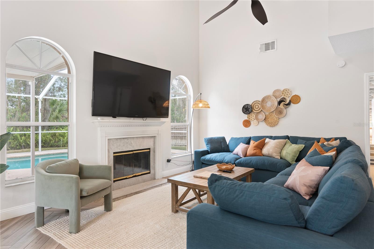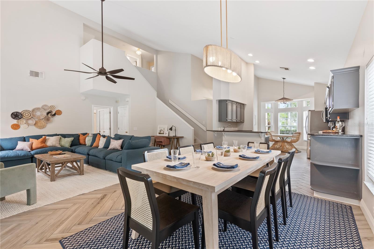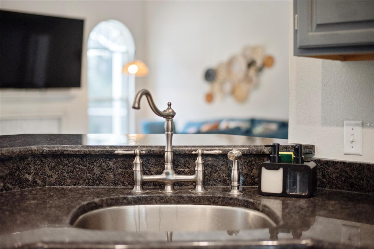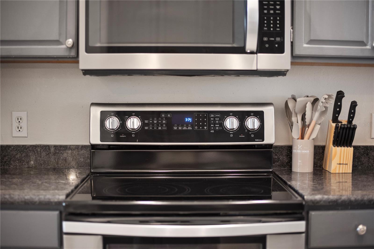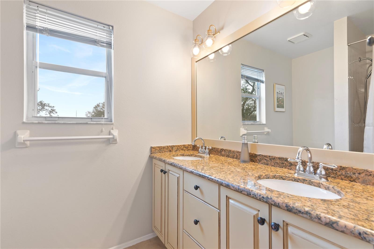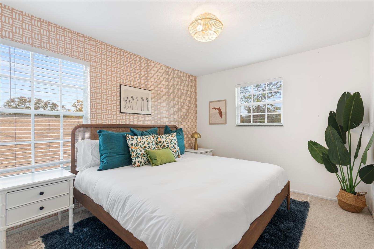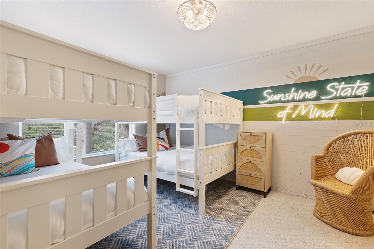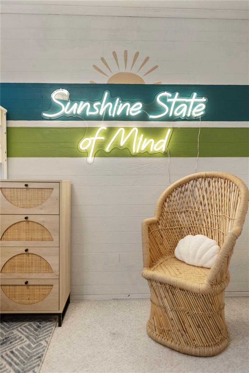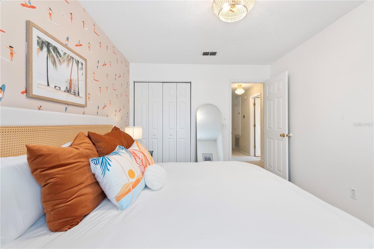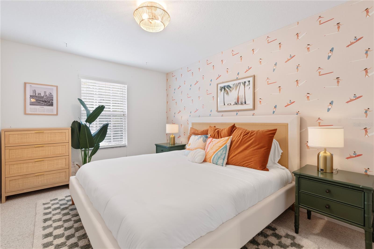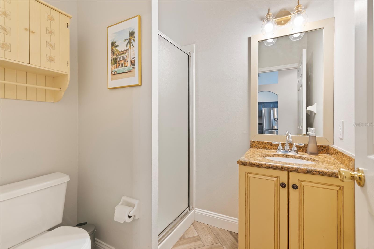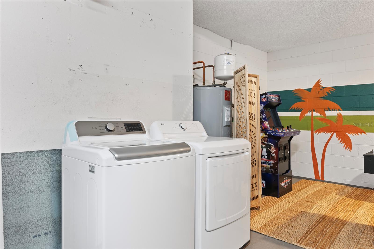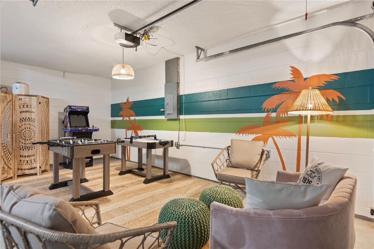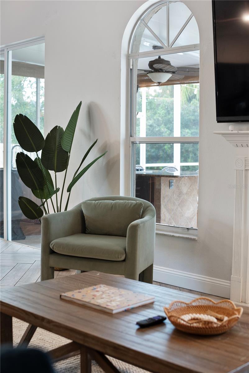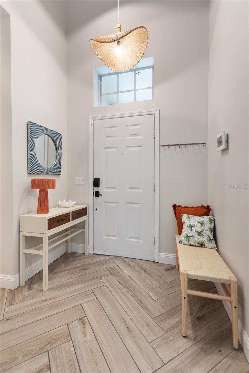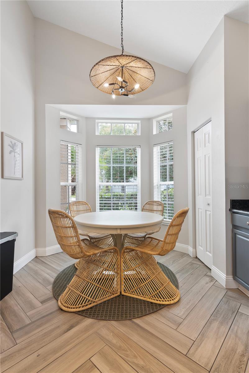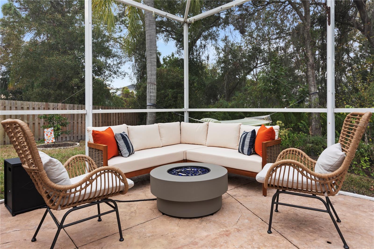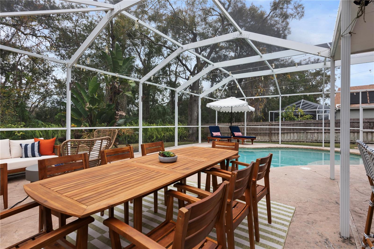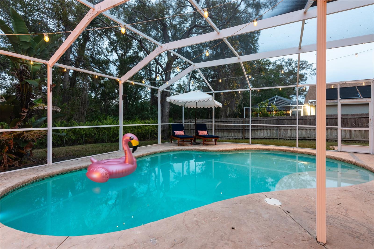PRICED AT ONLY: $689,000
Address: 11107 Indian Oaks Drive, TAMPA, FL 33625
Description
Stunning custom designed 4 bedroom, 3 bath pool home on a conservation lot in the desirable Indian Oaks neighborhood of Tampa. This property features a split floor plan with the primary suite on the main floor and all guest bedrooms upstairs. Major systems have been updated: 2023 roof, 2021 Rheem HVAC, 2021 80 gallon water heater, and a 200 AMP Square D electric panel. The home has copper water supply lines and PVC waste/vent piping.
Inside the home is a spacious living room with a large sectional, TV room with vaulted ceilings, focused around a wood burning fireplace. The kitchen includes granite countertops, stainless steel appliances, a bay window breakfast nook, pantry, and a bar height counter perfect for seating and entertaining. Adjacent dining area provides seamless flow to the pool and outdoor space.
The primary suite features French doors to the pool patio, a large walk in closet, double vanity, jacuzzi tub, and separate recently updated walk in shower. A full guest bath with a walk in shower is downstairs along with storage under the stairs and a hall closet.
Upstairs are three guest bedrooms, and a third full bath with dual sinks.
The backyard is a private retreat with a screened in pool, spacious yard, and a full outdoor kitchen with sink, stovetop, and under counter refrigerator. The conservation lot provides privacy and a serene natural backdrop.
Centrally located in Carrollwood/Citrus Park, with easy access to shopping, dining, the Veterans Expressway, and Tampa International Airport. This home combines modern updates, functional layout, and peaceful outdoor living.
Property Location and Similar Properties
Payment Calculator
- Principal & Interest -
- Property Tax $
- Home Insurance $
- HOA Fees $
- Monthly -
For a Fast & FREE Mortgage Pre-Approval Apply Now
Apply Now
 Apply Now
Apply Now- MLS#: TB8405879 ( Residential )
- Street Address: 11107 Indian Oaks Drive
- Viewed: 16
- Price: $689,000
- Price sqft: $217
- Waterfront: No
- Year Built: 1994
- Bldg sqft: 3173
- Bedrooms: 4
- Total Baths: 3
- Full Baths: 3
- Garage / Parking Spaces: 3
- Days On Market: 30
- Additional Information
- Geolocation: 28.0499 / -82.5565
- County: HILLSBOROUGH
- City: TAMPA
- Zipcode: 33625
- Subdivision: Indian Oaks
- Elementary School: Bellamy HB
- Middle School: Sergeant Smith Middle HB
- High School: Sickles HB
- Provided by: CORCORAN DWELLINGS
- Contact: Lindi Sweat
- 727-888-4663

- DMCA Notice
Features
Building and Construction
- Covered Spaces: 0.00
- Exterior Features: French Doors, Outdoor Grill, Outdoor Kitchen, Sidewalk
- Flooring: Carpet, Ceramic Tile
- Living Area: 2177.00
- Roof: Shingle
Land Information
- Lot Features: Conservation Area
School Information
- High School: Sickles-HB
- Middle School: Sergeant Smith Middle-HB
- School Elementary: Bellamy-HB
Garage and Parking
- Garage Spaces: 3.00
- Open Parking Spaces: 0.00
Eco-Communities
- Pool Features: Gunite, In Ground, Screen Enclosure
- Water Source: Public
Utilities
- Carport Spaces: 0.00
- Cooling: Central Air
- Heating: Central
- Pets Allowed: Yes
- Sewer: Public Sewer
- Utilities: Electricity Connected, Sewer Connected, Water Connected
Finance and Tax Information
- Home Owners Association Fee: 437.00
- Insurance Expense: 0.00
- Net Operating Income: 0.00
- Other Expense: 0.00
- Tax Year: 2024
Other Features
- Appliances: Dishwasher, Disposal, Dryer, Electric Water Heater, Microwave, Range, Refrigerator, Washer
- Association Name: Terra Management Services
- Country: US
- Furnished: Furnished
- Interior Features: Ceiling Fans(s), Eat-in Kitchen, High Ceilings, Kitchen/Family Room Combo, Living Room/Dining Room Combo, Open Floorplan, Primary Bedroom Main Floor, Solid Surface Counters, Solid Wood Cabinets, Split Bedroom, Thermostat, Walk-In Closet(s), Window Treatments
- Legal Description: INDIAN OAKS LOT 32 BLOCK 1
- Levels: Two
- Area Major: 33625 - Tampa / Carrollwood
- Occupant Type: Tenant
- Parcel Number: U-13-28-17-05A-000001-00032.0
- Views: 16
- Zoning Code: PD
Nearby Subdivisions
Avery Oaks
Berkford Place
Camila Estates
Carrollwood Meadows
Carrollwood Meadows Unit Xi
Carrollwood Reserve
Cedar Creek At Country Run Pha
Cornergate Sub
Cumberland Manors Ph 1
Cumberland Manors Ph 2
Eaglebrook Ph 2
Eastbrook
Half Moon Tracts
Henderson Road Sub
Henderson Road Sub Uni
Howell Park Sub
Indian Oaks
Keystone Park Colony Sub
Logan Gate Village Ph 3 Un 3
Logan Gate Village Ph Ii Un 3
Logan Gate Village Ph Iv Un 2
Logan Gate Villg Ph Iii Un 1
Mandarin Lakes
Manhattan Park
Not In Hernando
Quail Ridge North
Ravinia Ph 1
Ravinia Ph 2
Sugarwood Grove
Tiverton
Town Of Citrus Park
Turtle Crossing Sub
Unplatted
Westmont Oaks
Woodbriar West
Woodmont Ph I
Similar Properties
Contact Info
- The Real Estate Professional You Deserve
- Mobile: 904.248.9848
- phoenixwade@gmail.com
