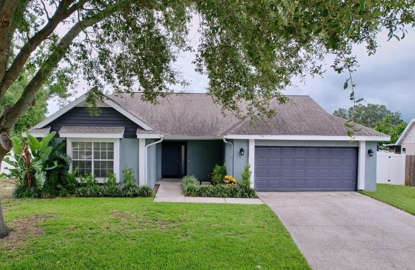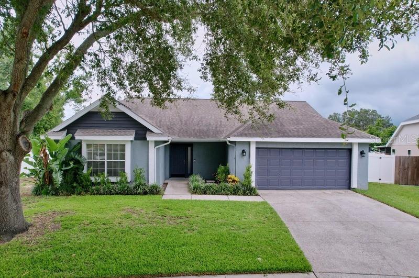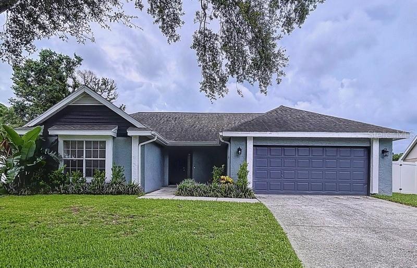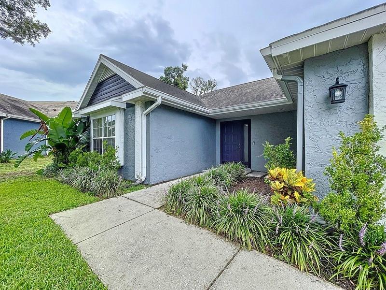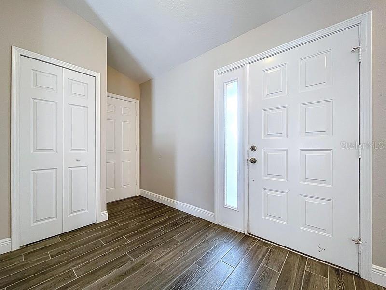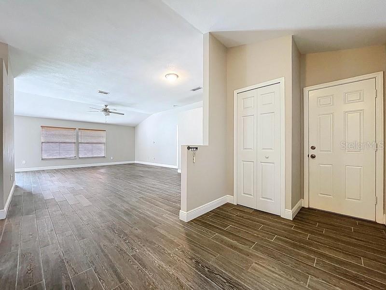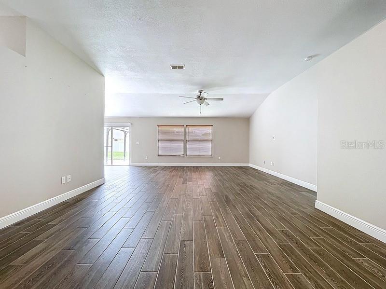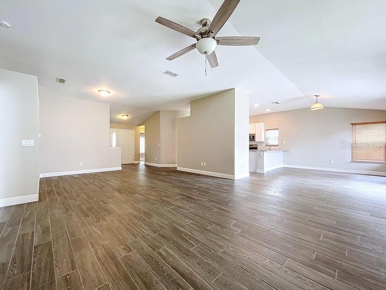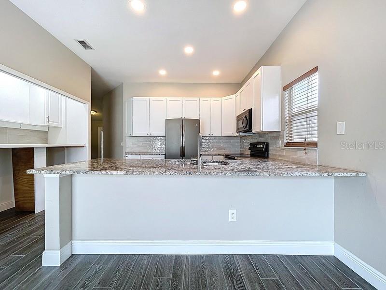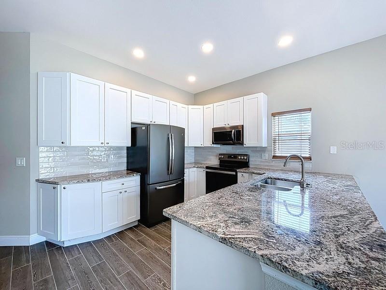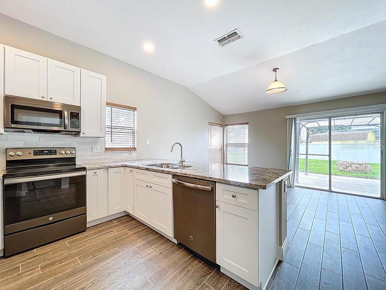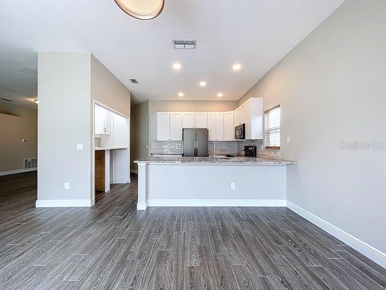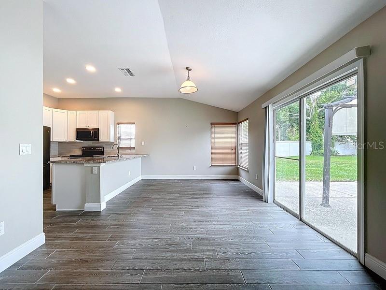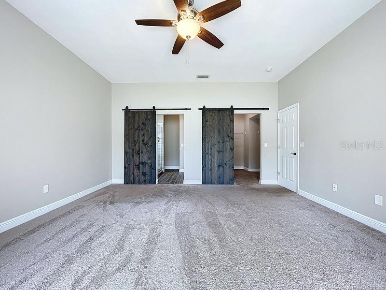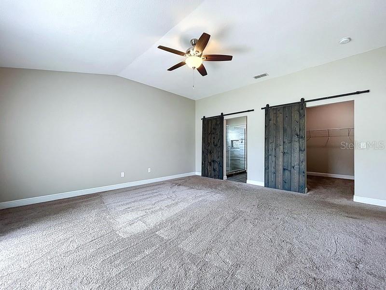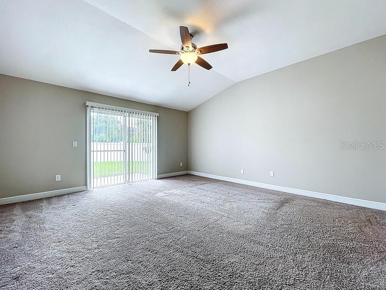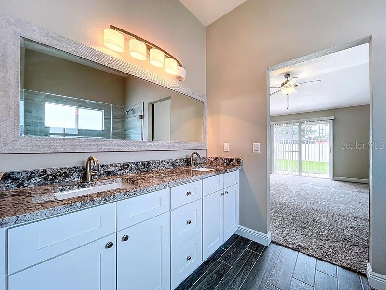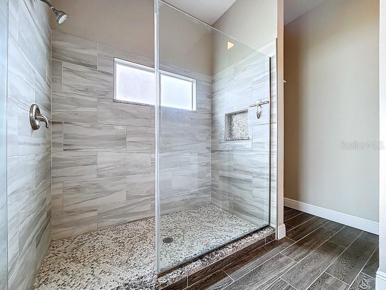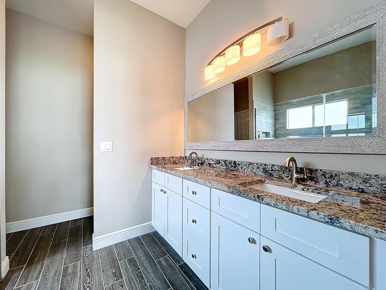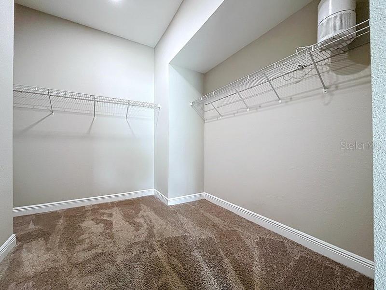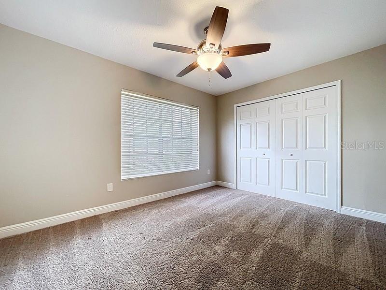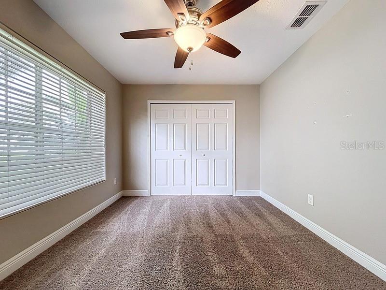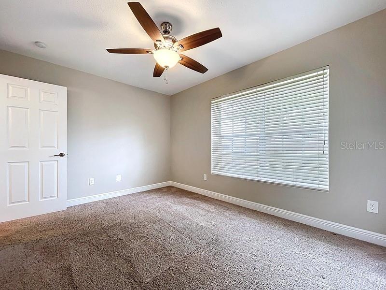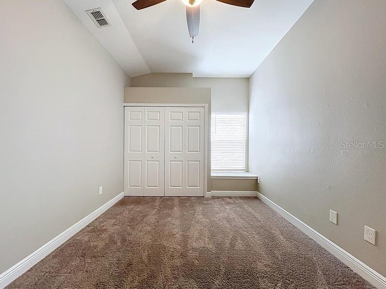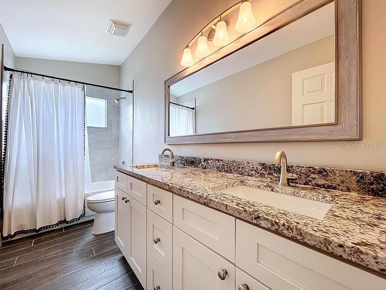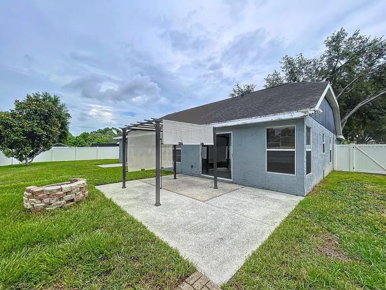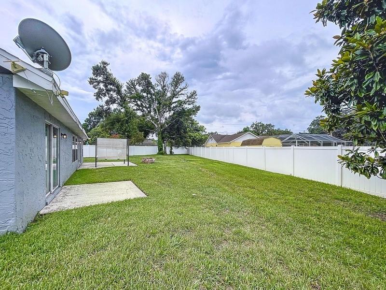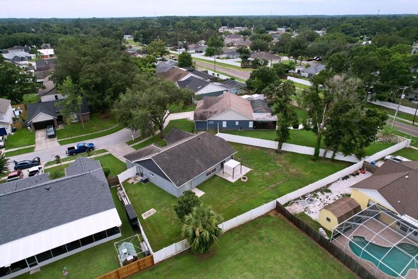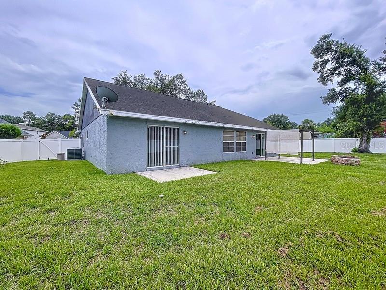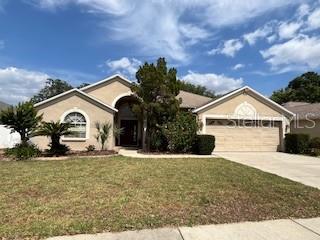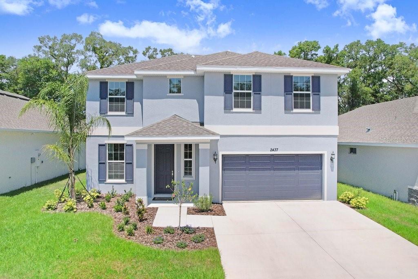PRICED AT ONLY: $390,000
Address: 2049 Darlington Oak Drive, SEFFNER, FL 33584
Description
One or more photo(s) has been virtually staged. Welcome to this beautifully renovated 3 Bedroom home in Kingsway Oaks. Fully Updated and Move In Ready! This home sits on an oversized lot in the in the heart of Kingsway Oaks, one of Seffners most desirable neighborhoods. This spacious one story residence offers 3 bedrooms, 2 bathrooms, and a 2 car garage. Inside the home features a brand new kitchen with the latest finishes including character rich stone countertops with an undermount sink, white cabinetry, and cream backsplash. A dreamy owners suite that features a huge walk in closet and a custom bathroom complete with an all tile shower, double vanity, and custom mirror. You'll find durable wood like tile throughout the main areas of the home. The fenced in yard adds privacy and space for outdoor enjoyment, perfect for pets, or weekend get togethers. Beyond the beauty of the home itself, Kingsway Oaks offers a welcoming community with a low HOA fee and no CDD. Located approximately 15 miles from downtown Tampa and just minutes from I 75 and I 4, and I 275, which conveniently provides easy access to everything in the Tampa Bay area. Dont miss your chance to own this stunning home in one of Seffners most established and friendly neighborhoods. Schedule your private showing today!
Property Location and Similar Properties
Payment Calculator
- Principal & Interest -
- Property Tax $
- Home Insurance $
- HOA Fees $
- Monthly -
For a Fast & FREE Mortgage Pre-Approval Apply Now
Apply Now
 Apply Now
Apply NowReduced
- MLS#: TB8406341 ( Residential )
- Street Address: 2049 Darlington Oak Drive
- Viewed: 55
- Price: $390,000
- Price sqft: $170
- Waterfront: No
- Year Built: 1987
- Bldg sqft: 2292
- Bedrooms: 3
- Total Baths: 2
- Full Baths: 2
- Garage / Parking Spaces: 2
- Days On Market: 76
- Additional Information
- Geolocation: 27.9775 / -82.2751
- County: HILLSBOROUGH
- City: SEFFNER
- Zipcode: 33584
- Subdivision: Kingsway Oaks Ph 1
- Elementary School: Colson HB
- Middle School: Burnett HB
- High School: Armwood HB
- Provided by: MIHARA & ASSOCIATES INC.
- Contact: Ericka Re
- 813-960-2300

- DMCA Notice
Features
Building and Construction
- Covered Spaces: 0.00
- Exterior Features: Private Mailbox, Sidewalk, Sliding Doors
- Fencing: Fenced
- Flooring: Carpet, Ceramic Tile
- Living Area: 1782.00
- Roof: Shingle
Land Information
- Lot Features: Oversized Lot
School Information
- High School: Armwood-HB
- Middle School: Burnett-HB
- School Elementary: Colson-HB
Garage and Parking
- Garage Spaces: 2.00
- Open Parking Spaces: 0.00
Eco-Communities
- Water Source: Public
Utilities
- Carport Spaces: 0.00
- Cooling: Central Air, Attic Fan
- Heating: Central
- Pets Allowed: Yes
- Sewer: Public Sewer
- Utilities: Electricity Connected, Sewer Connected, Water Connected
Finance and Tax Information
- Home Owners Association Fee: 211.00
- Insurance Expense: 0.00
- Net Operating Income: 0.00
- Other Expense: 0.00
- Tax Year: 2024
Other Features
- Appliances: Cooktop, Dishwasher, Disposal, Microwave, Refrigerator
- Association Name: Vanguard Management Group
- Association Phone: 813-930-8036
- Country: US
- Interior Features: Ceiling Fans(s), Eat-in Kitchen, High Ceilings, Open Floorplan, Primary Bedroom Main Floor, Stone Counters
- Legal Description: KINGSWAY OAKS PHASE 1 LOT 13 BLOCK A
- Levels: One
- Area Major: 33584 - Seffner
- Occupant Type: Vacant
- Parcel Number: U-11-29-20-29V-A00000-00013.0
- Views: 55
- Zoning Code: PD
Nearby Subdivisions
Acreage
Brandon Forest Sub
Brandon Groves Sec One
Brandon Groves Sec Two
Cash Acres
Cash Acres Unit No 1 Lot 10 Bl
Chestnut Forest
Darby Lake
Davis Heather Estates
Florablu Estates
Gray Moss Hill Add
Hamilton Place Sub
Hickory Hill
Hickory Hill Sub Ph
Hollowtree
Imperial Oaks Ph 1
Imperial Oaks Ph 2
Kingsway Downs
Kingsway Downs Unit Three
Kingsway Oaks
Kingsway Oaks Ph 1
Kingsway Oaks Unit 2
Kingsway Ph 2
Lake Weeks Ph 1
Lake Weeks Ph 2 3
Lynwood Park
Mango Groves
Mango Groves Unit 2
Mango Hills
Mango Terrace
Minor Sub
Oak Glen Sub
Old Hillsborough Estates
Pemberton Creek Sub Se
Presidential Manor
Presidential Manor Unit 2a
Reserve At Hunters Lake
Roxy Bay
Scanlon Country Estates
Seffner Park
Shangri La Ii Sub Phas
Sleepy Hollow Sub
Tangelo Terrace Estates
The Groves North
Thousand Oaks Executive Estate
Toulon Ph 3a
Toulon Ph 3b
Toulonphase 2
Unplatted
Vineyard Reserve
Wheeler Ridge
Williams Pointe
Similar Properties
Contact Info
- The Real Estate Professional You Deserve
- Mobile: 904.248.9848
- phoenixwade@gmail.com
