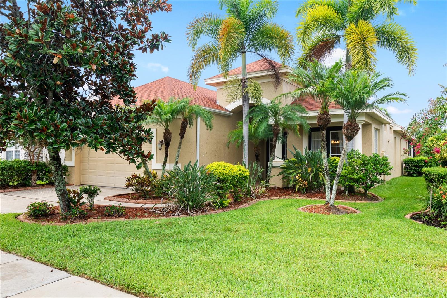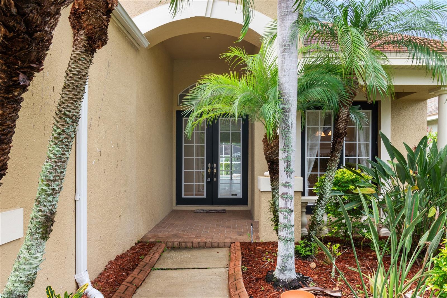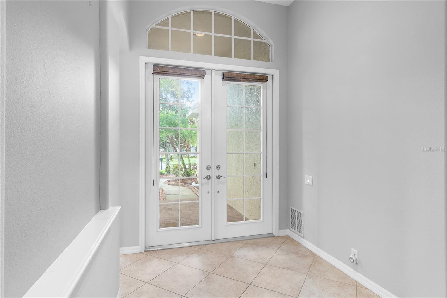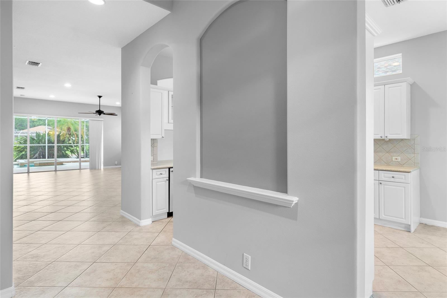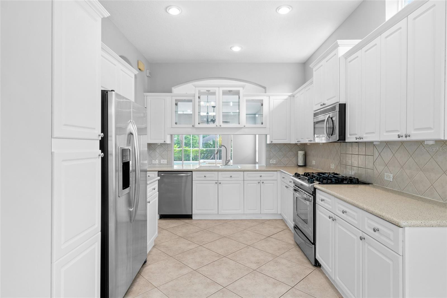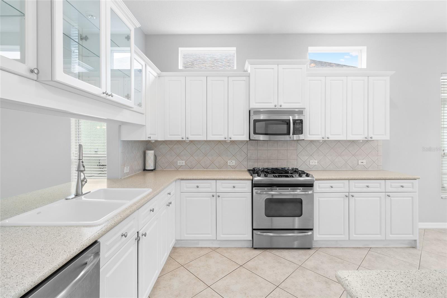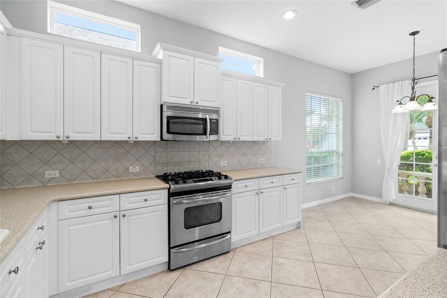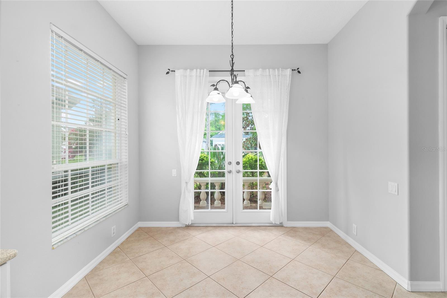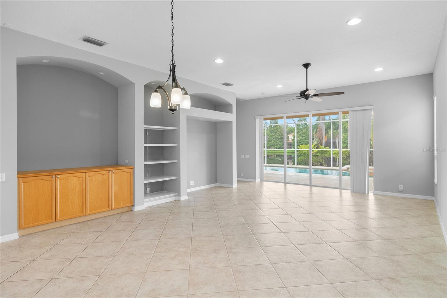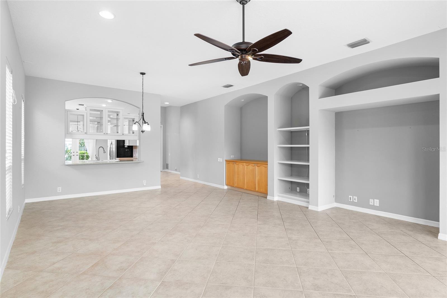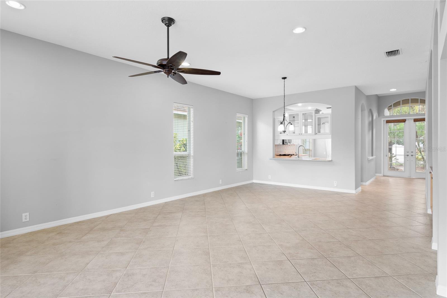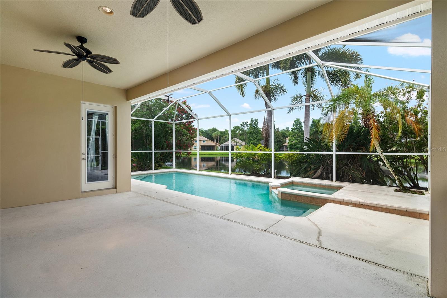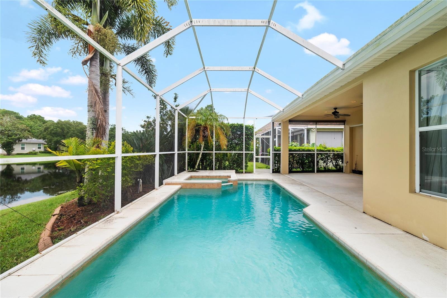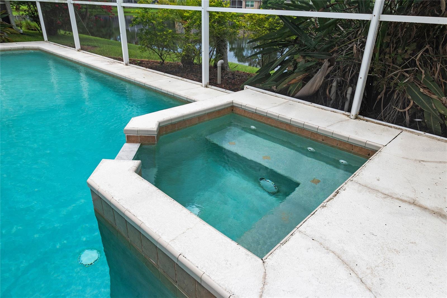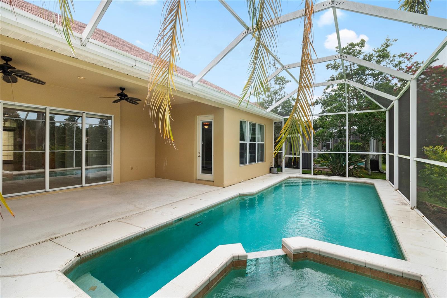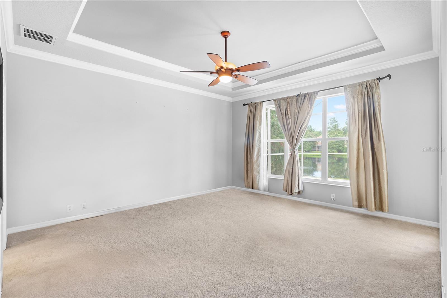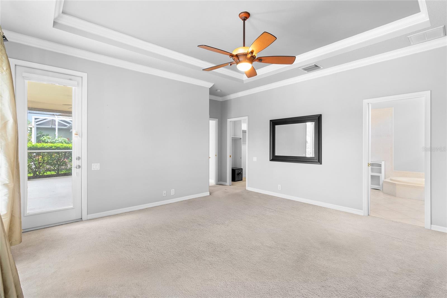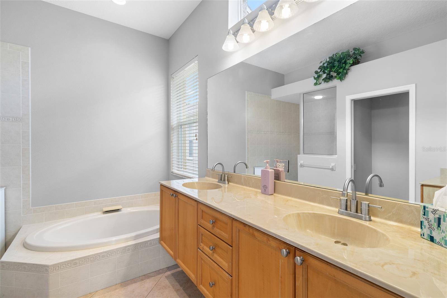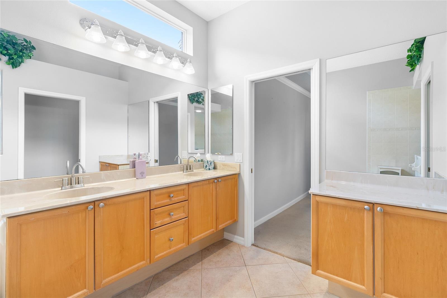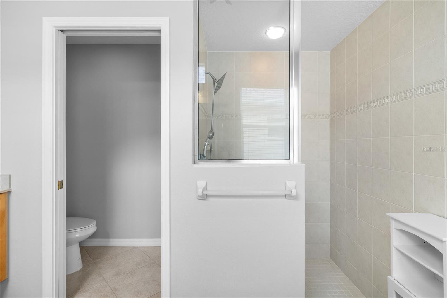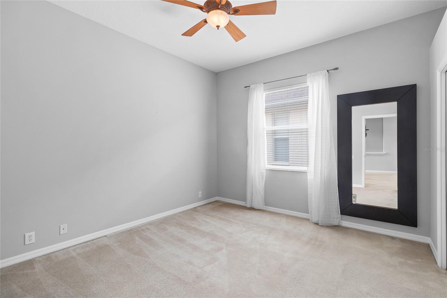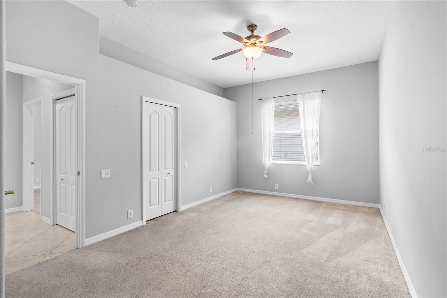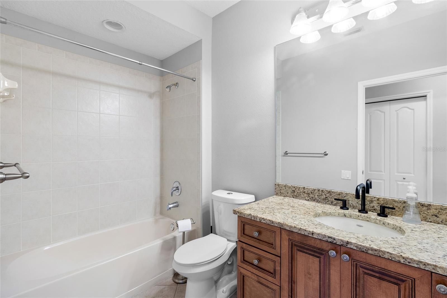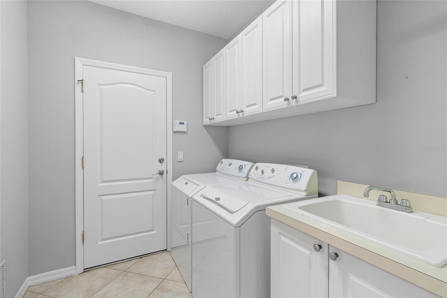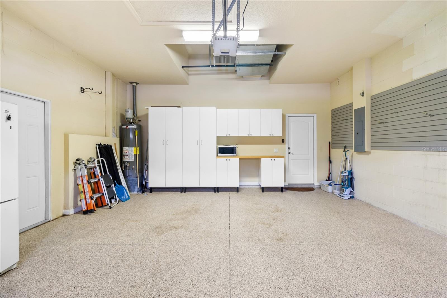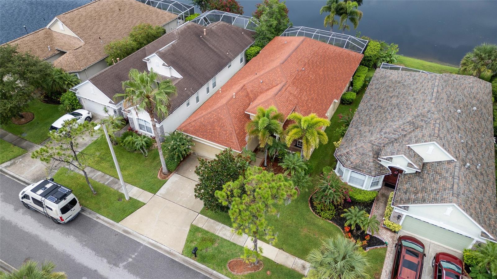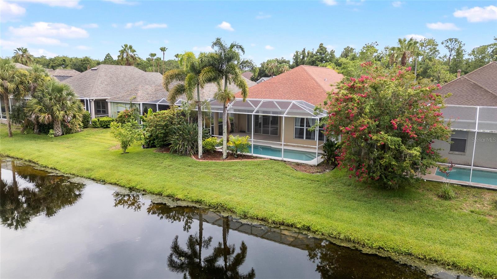PRICED AT ONLY: $4,250
Address: 9514 Greenpointe Drive, TAMPA, FL 33626
Description
What a great house with great views in the Guard Gated community of Westchase. Enjoy this lovely Arthur Rutenberg with convenient open plan. As you enter you will notice how light and bright the home is plus heightened ceilings. Double doors lead to spacious foyer. The kitchen is at the front of the home with Breakfast nook and French Doors overlooking the outdoors. The kitchen has loads of cabinetry plus Stainless appliances, Gas cooktop. Beautiful Tile flooring throughout the living areas and all BRAND NEW luxury Vinyl flooring in Bedrooms. This home has 2 way split with the secondary home to the front left with a full Bath. The Master is tucked away in the back which accommodates a King size bed. Check out the Huge Walk in Closet with custom built ins. Enjoy your huge Great room with built ins and Triple slider leads to your own private oasis. Covered and screened with beautiful pool and pond views. 2 year old roof and newer AC, plus a 2 Car Garage. Westchase is a master planned, deed restricted community encompassing over 2000 acres. It is perfectly located within 20 minutes of the airport, Westshore Business District and 25 35 minutes to Downtown Tampa and St. Petersburg plus the beaches. It is a planned unit development with a distinct urban and closeknit feel. Featuring 3,514 homes in 33 separate Neighborhoods, each neighborhood has its own hub of activity which comes together at the two Swim & Tennis Centers, Pickle ball, two playgrounds, sport fields and picnic pavilions and the Westchase Town Centers. Enjoy the Westchase Golf Club, an 18 hole public golfcourse! The community is easily accessible from the Veterans Expressway.
Property Location and Similar Properties
Payment Calculator
- Principal & Interest -
- Property Tax $
- Home Insurance $
- HOA Fees $
- Monthly -
For a Fast & FREE Mortgage Pre-Approval Apply Now
Apply Now
 Apply Now
Apply Now- MLS#: TB8407132 ( Residential Lease )
- Street Address: 9514 Greenpointe Drive
- Viewed: 8
- Price: $4,250
- Price sqft: $1
- Waterfront: No
- Year Built: 2002
- Bldg sqft: 2948
- Bedrooms: 3
- Total Baths: 2
- Full Baths: 2
- Garage / Parking Spaces: 2
- Days On Market: 24
- Additional Information
- Geolocation: 28.0416 / -82.6191
- County: HILLSBOROUGH
- City: TAMPA
- Zipcode: 33626
- Subdivision: Westchase Sec 307
- Elementary School: Westchase HB
- Middle School: Davidsen HB
- High School: Alonso HB
- Provided by: FLORIDA EXECUTIVE REALTY
- Contact: Anne Hart
- 813-324-2440

- DMCA Notice
Features
Building and Construction
- Covered Spaces: 0.00
- Exterior Features: Sliding Doors
- Flooring: Ceramic Tile, Vinyl
- Living Area: 2068.00
Land Information
- Lot Features: Conservation Area, Sidewalk
School Information
- High School: Alonso-HB
- Middle School: Davidsen-HB
- School Elementary: Westchase-HB
Garage and Parking
- Garage Spaces: 2.00
- Open Parking Spaces: 0.00
Eco-Communities
- Pool Features: Gunite
- Water Source: Public
Utilities
- Carport Spaces: 0.00
- Cooling: Central Air
- Heating: Central, Electric, Natural Gas
- Pets Allowed: No
- Sewer: Public Sewer
- Utilities: Cable Available, Electricity Connected, Natural Gas Available, Sewer Connected, Sprinkler Recycled, Water Connected
Amenities
- Association Amenities: Gated, Playground, Pool, Recreation Facilities
Finance and Tax Information
- Home Owners Association Fee: 0.00
- Insurance Expense: 0.00
- Net Operating Income: 0.00
- Other Expense: 0.00
Other Features
- Appliances: Dishwasher, Disposal, Dryer, Microwave, Range, Refrigerator, Washer
- Association Name: Debbie Sainz
- Country: US
- Furnished: Unfurnished
- Interior Features: Ceiling Fans(s), Eat-in Kitchen, High Ceilings, Kitchen/Family Room Combo, Open Floorplan, Split Bedroom, Stone Counters, Walk-In Closet(s)
- Levels: One
- Area Major: 33626 - Tampa/Northdale/Westchase
- Occupant Type: Tenant
- Parcel Number: U-17-28-17-5EX-000015-00031.0
- Possession: Rental Agreement
- View: Water
Owner Information
- Owner Pays: Grounds Care, Pool Maintenance, Trash Collection
Nearby Subdivisions
Enclave At Citrus Park
Fawn Ridge Village D Un 1
Hampton Lakes At Main Street
Highland Park Ph 2a2
Lake Chase Condo
Palms At Citrus Park
Provence Twnhms At Waterch
Sheldon West Mh Community
South Hampton
Twin Branch Acres
Waterchase
West Lake
West Lake Reserve
West Lake Twnhms Ph 1
West Lake Twnhms Ph 2
Westchase Sec 110
Westchase Sec 117
Westchase Sec 203
Westchase Sec 211
Westchase Sec 223
Westchase Sec 307
Westchase Sec 324 Tr C5
Westchase Sec 325a
Westchase Sec 378
Westchase Sec 430a
Westwood Lakes Ph 2a
Windsor Place At Citrus Park P
Worthington At West Park Villa
Similar Properties
Contact Info
- The Real Estate Professional You Deserve
- Mobile: 904.248.9848
- phoenixwade@gmail.com
