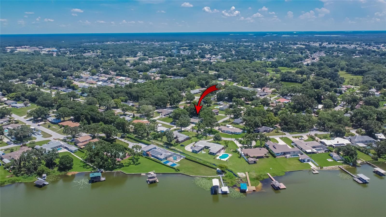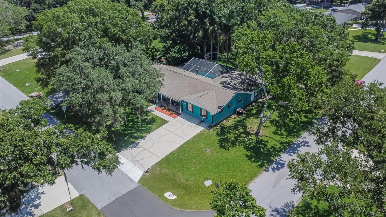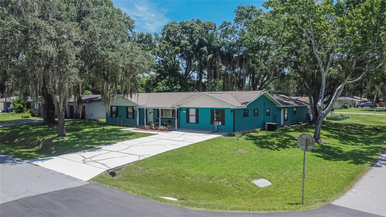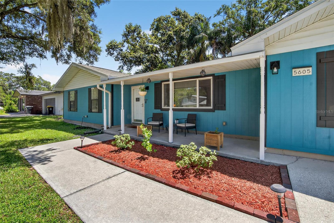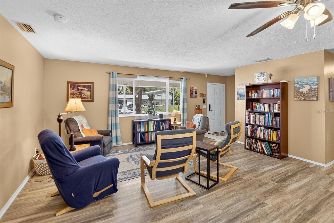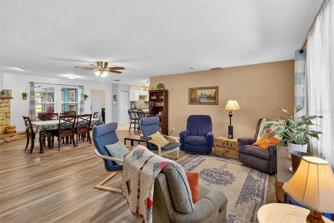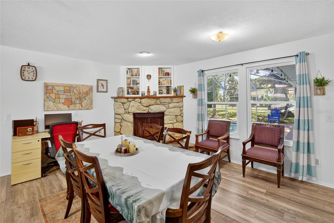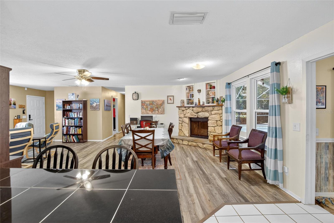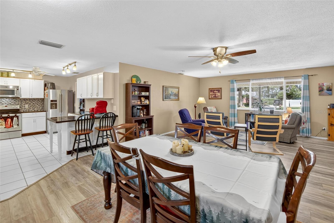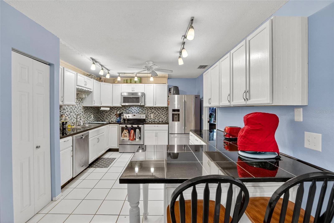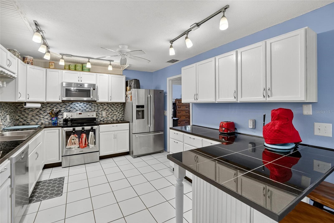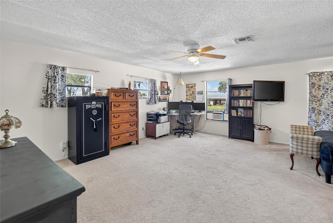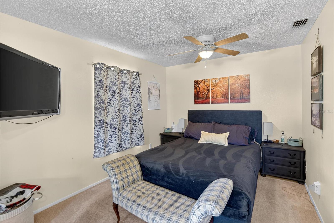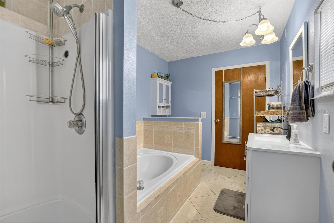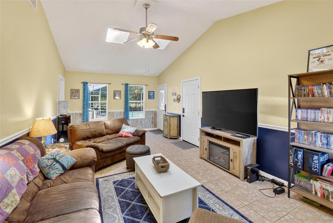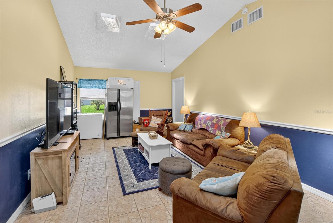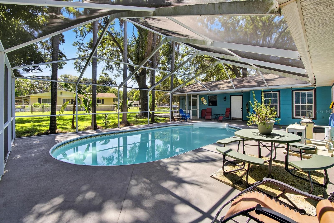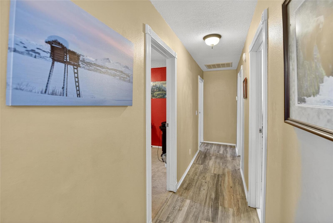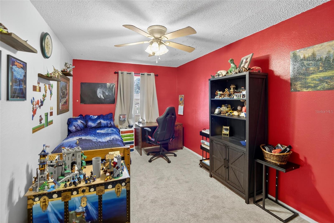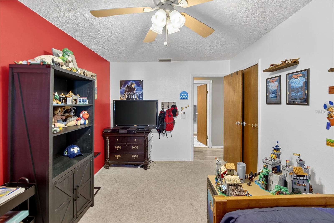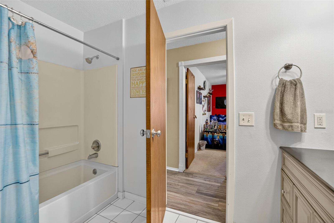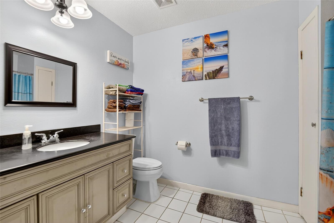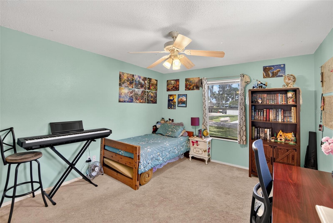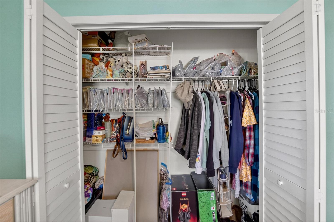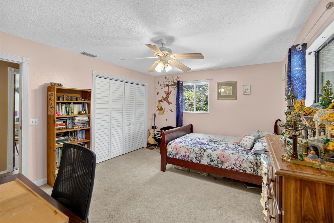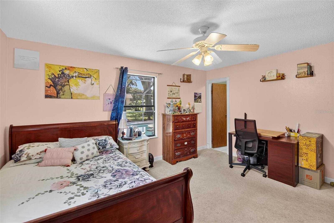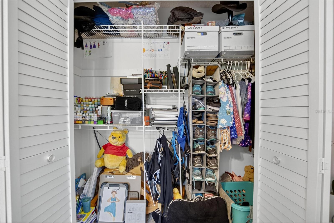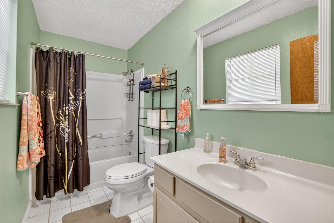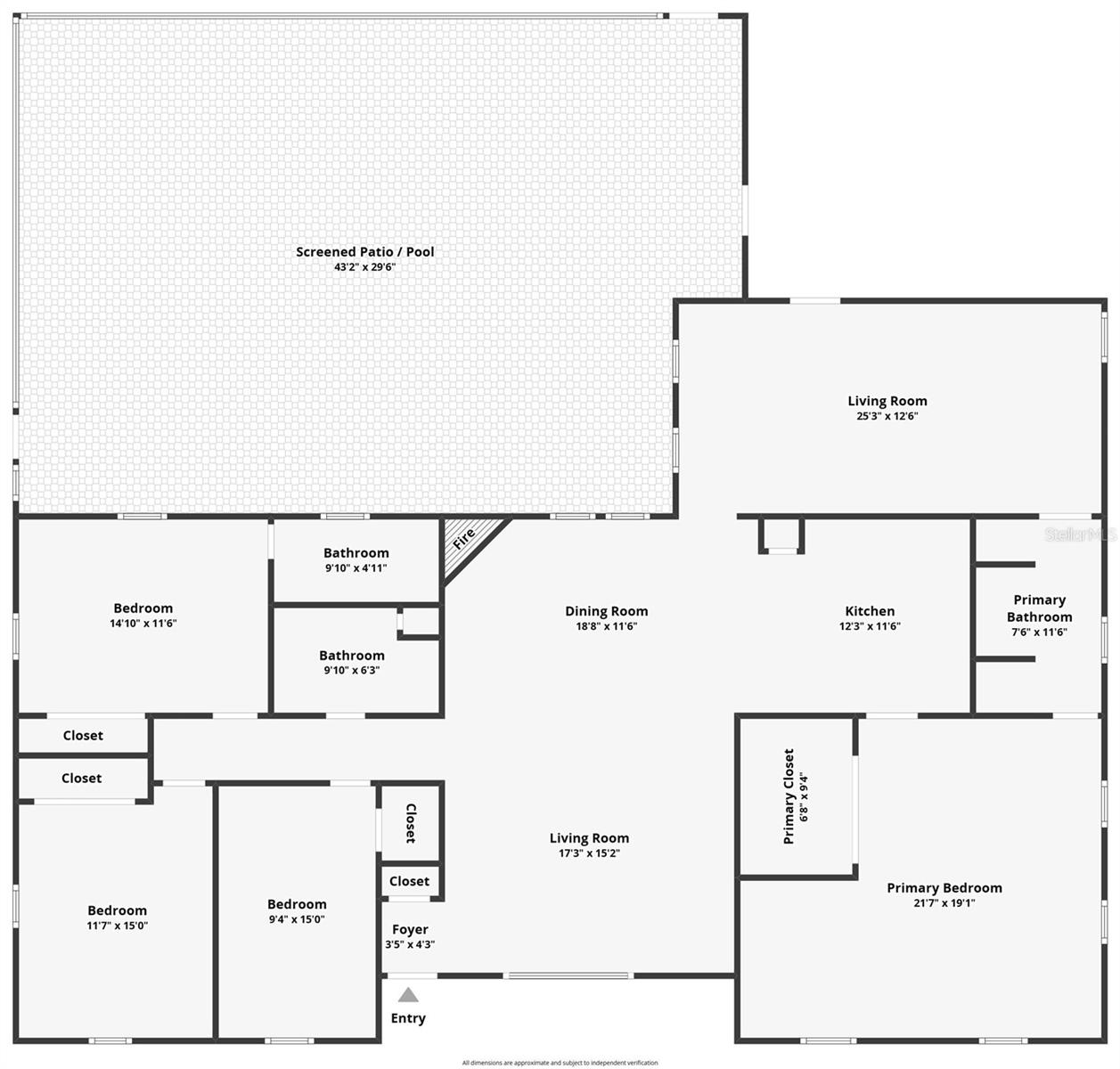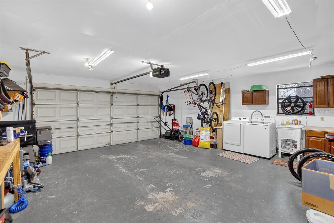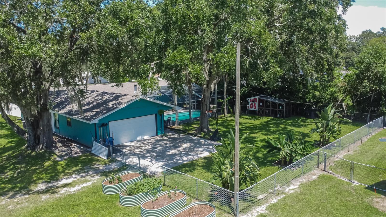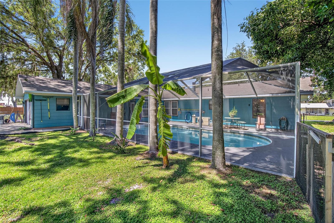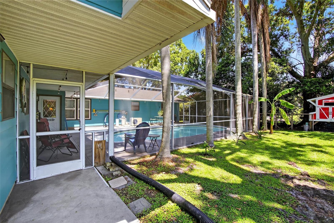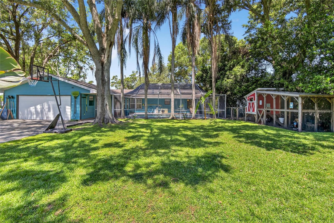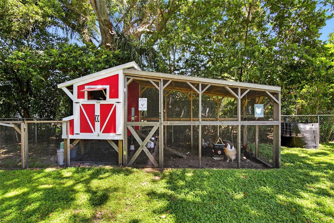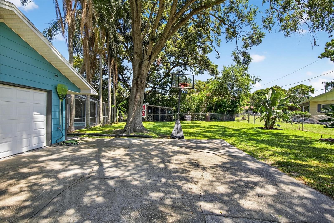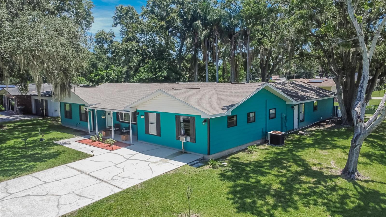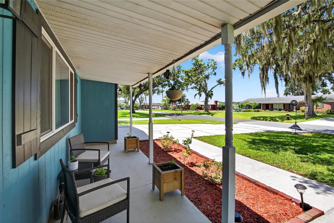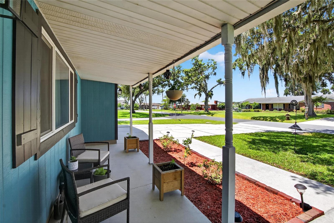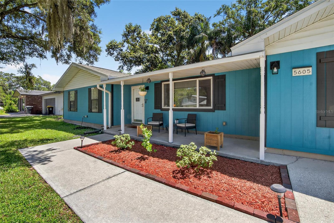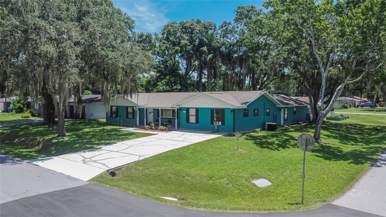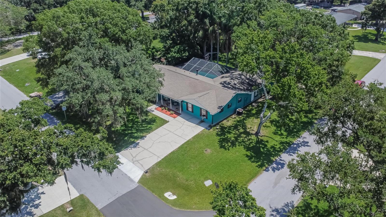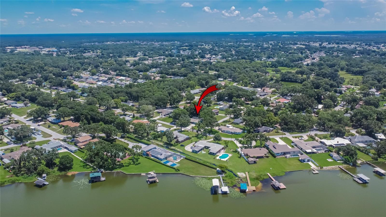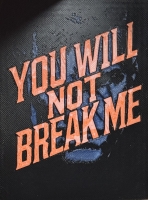PRICED AT ONLY: $390,000
Address: 5605 Driftwood Drive, LAKELAND, FL 33809
Description
Come see, feel, and fall in love with this Lake Gibson gem today! This home offers the perfect blend of comfort, functionality, and location, and feels larger and more open than it appears from the outside.
Perfectly situated near the north edge of Lakeland, you'll find convenience at your doorstep with Walmart, Publix, Sam's Club, Lowe's, Home Depot, Winn Dixie, Aldi, Lakeland Square Mall, Cinemark theater, Watson Clinic Main, and a wide variety of dining options?all within five miles. It's also a commuter's dream, offering easy access to Tampa, Orlando, and just 30 minutes to Disney?s Ticket and Transportation Center.
Set in a neighborhood full of charm and architectural character, mature shade trees enhance the curb appeal while providing natural cooling. The fenced backyard is an oasis for pets, kids, or just lounging under the Florida sun. It features a sparkling pool and a fully screened in patio, creating a perfect space for outdoor living. Love to garden? Enjoy raised garden beds and even a chicken coop?ideal for backyard farming enthusiasts. Plus, there's plenty of parking.
Inside, the home offers a layout full of surprises. All secondary bedrooms are thoughtfully positioned on the opposite side of the home for added privacy. Each is generously sized and include walk in closets; one even has its own en suite bathroom.
There?s no shortage of space with both a separate family room and living room, perfect for relaxing or entertaining. The open concept kitchen is a chef's delight, boasting stainless steel appliances, a stylish tile backsplash, and a breakfast bar that invites casual meals or your morning coffee.
Step into the large Great Room, flooded with natural light and centered around a striking, stone covered wood burning fireplace adding visual appeal and cozy ambiance on cooler evenings.
With two master suites, this home is ideal for multi generational living or an in law suite setup, offering flexibility to fit your lifestyle.
All of this is nestled on a picturesque, tree lined corner lot directly across from the peaceful waters of Lake Gibson. Relax and enjoy the Florida lifestyle from your front yard every day. With no HOA, you'll enjoy freedom and flexibility in one of Lakeland's most peaceful, established neighborhoods known for its quiet streets and friendly neighbors.
Welcome home.
Property Location and Similar Properties
Payment Calculator
- Principal & Interest -
- Property Tax $
- Home Insurance $
- HOA Fees $
- Monthly -
For a Fast & FREE Mortgage Pre-Approval Apply Now
Apply Now
 Apply Now
Apply Now- MLS#: TB8408209 ( Residential )
- Street Address: 5605 Driftwood Drive
- Viewed: 73
- Price: $390,000
- Price sqft: $123
- Waterfront: No
- Year Built: 1985
- Bldg sqft: 3180
- Bedrooms: 4
- Total Baths: 3
- Full Baths: 3
- Garage / Parking Spaces: 2
- Days On Market: 103
- Additional Information
- Geolocation: 28.1157 / -81.9604
- County: POLK
- City: LAKELAND
- Zipcode: 33809
- Subdivision: Gibson Park Un 2
- Elementary School: Padgett Elem
- Middle School: Lake Gibson /Junio
- High School: Lake Gibson
- Provided by: CENTURY 21 BEGGINS ENTERPRISES
- Contact: John Evans
- 813-645-8481

- DMCA Notice
Features
Building and Construction
- Covered Spaces: 0.00
- Exterior Features: Other
- Fencing: Chain Link, Fenced
- Flooring: Carpet, Tile, Vinyl
- Living Area: 2379.00
- Roof: Shingle
Property Information
- Property Condition: Completed
Land Information
- Lot Features: Corner Lot, Landscaped, Paved
School Information
- High School: Lake Gibson High
- Middle School: Lake Gibson Middle/Junio
- School Elementary: Padgett Elem
Garage and Parking
- Garage Spaces: 2.00
- Open Parking Spaces: 0.00
- Parking Features: Driveway, Garage Faces Side, Parking Pad
Eco-Communities
- Pool Features: In Ground, Screen Enclosure, Vinyl
- Water Source: Public
Utilities
- Carport Spaces: 0.00
- Cooling: Central Air
- Heating: Central
- Sewer: Public Sewer
- Utilities: Public
Finance and Tax Information
- Home Owners Association Fee: 0.00
- Insurance Expense: 0.00
- Net Operating Income: 0.00
- Other Expense: 0.00
- Tax Year: 2024
Other Features
- Appliances: Dishwasher, Dryer, Electric Water Heater, Microwave, Range, Refrigerator, Washer
- Country: US
- Furnished: Unfurnished
- Interior Features: Ceiling Fans(s), Eat-in Kitchen, Living Room/Dining Room Combo, Open Floorplan, Vaulted Ceiling(s), Walk-In Closet(s)
- Legal Description: BEG NW COR LOT 15 BLK C OF GIBSON PARK SUB RUN N 50 FT TO POB RUN N 100 FT E 154.69 FT S 100 FT W 156.32 FT TO POB BEING LOT 17 BLK F OF UNRE GIBSON PARK UNIT 2
- Levels: One
- Area Major: 33809 - Lakeland / Polk City
- Occupant Type: Owner
- Parcel Number: 23-27-24-000000-022010
- Possession: Close Of Escrow
- Views: 73
- Zoning Code: R-1
Nearby Subdivisions
Breakwater Cove
Buckingham
Cedar Knoll
Country Oaks Lakeland
Deerfield
Eastern Shores Estates
Estates At Cypress Trace
Fox Lakes
Fulton Meadows
Gibson Park
Gibson Park Un 2
Gibsonia
Hampton Chase Ph 02
Hilltop Heights
Hunters Ridge
Hunters Run
Hunters Run Ph 02
Hunters Run Ph 2
Hunters Xing Ph 3
Hunters Xing Ph 4
Kos Estates
Lake Gibson Ests
Lake Gibson Hills Ph 03
Lake Gibson Shores
Lakeland Acres
Manors Nottingham
Manors Of Nottingham Add
N/a
No Hoa
None
North Fork Sub
Not In Subdivision
Pineglen Tract 3
Princeton Manor
Sandpiper Golf Cc Ph 5
Sandpiper Golf Country Club
Sandpiper Golf Country Club P
Sandpiper Golf & Country Club
Trails 03 Rev
Turkey Crk
Waters Edgelk Gibson Ph 1
Wedgewood Golf Country Club P
Wedgewood Lake Estates
Wilder Oaks
Woods
Woods Ranching & Farming Tract
Woods Ranching Tracts
Contact Info
- The Real Estate Professional You Deserve
- Mobile: 904.248.9848
- phoenixwade@gmail.com
