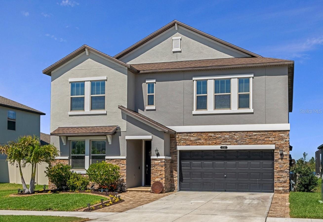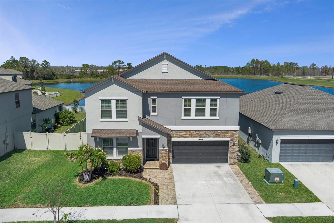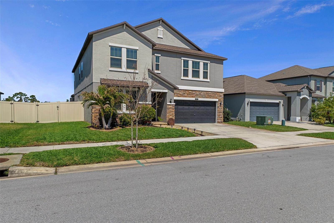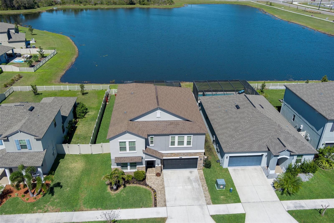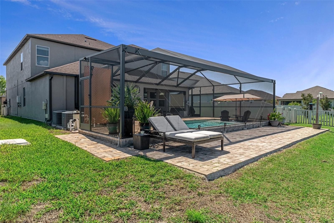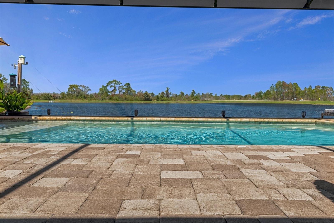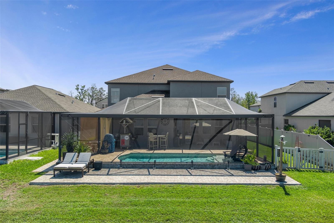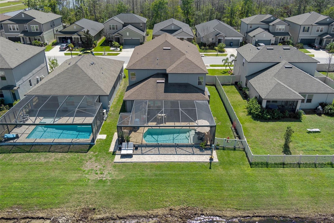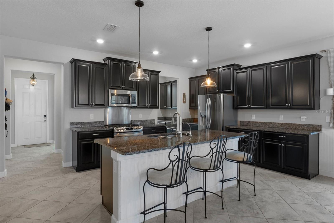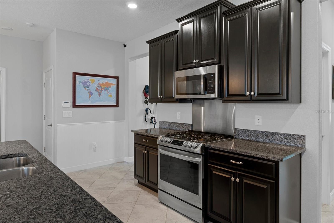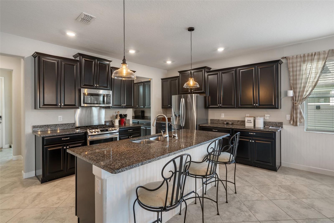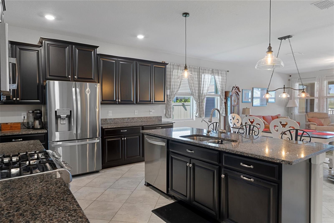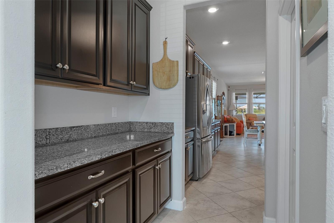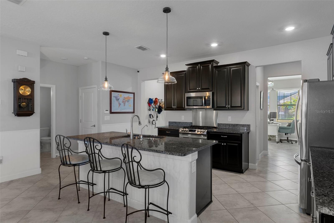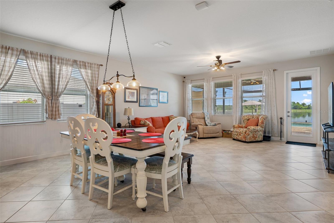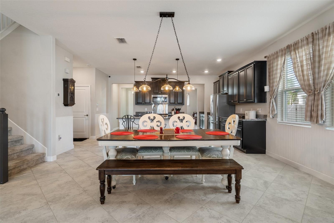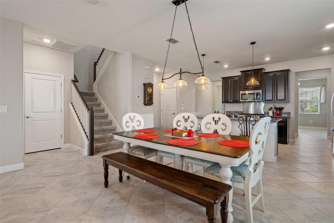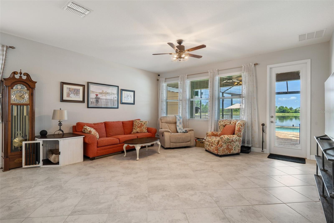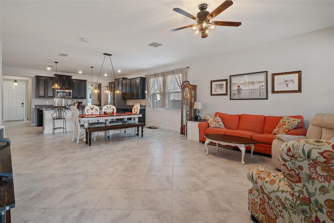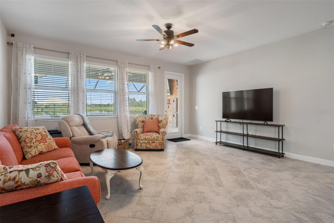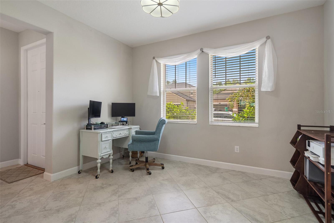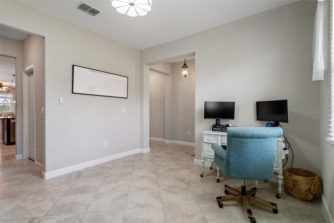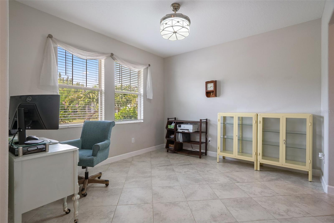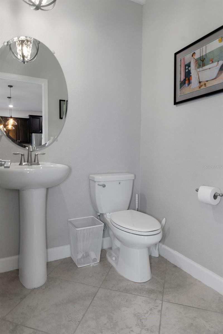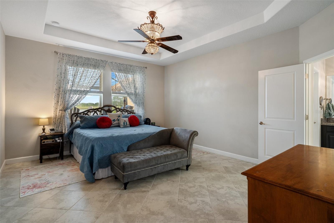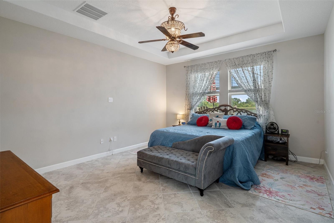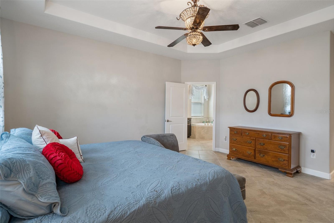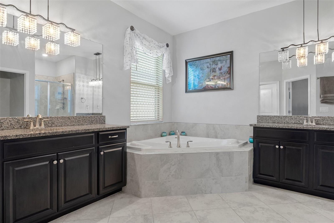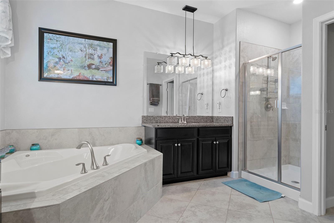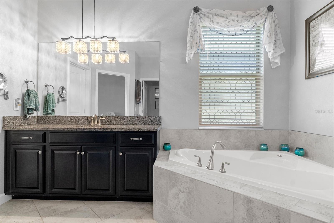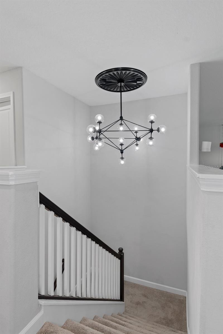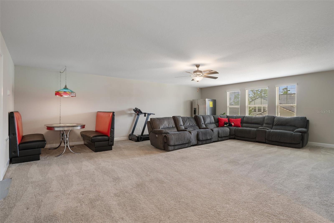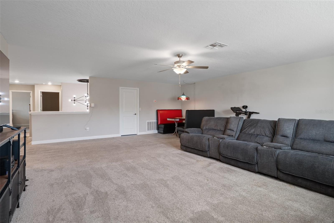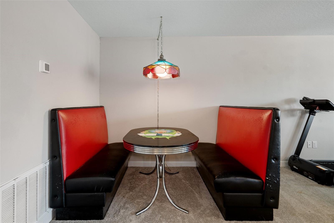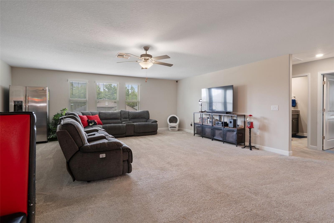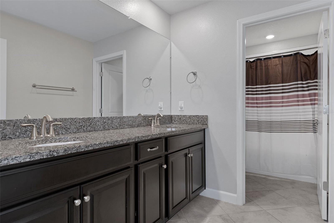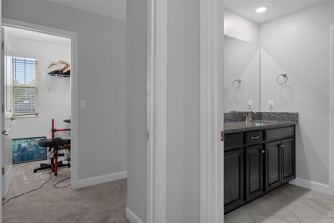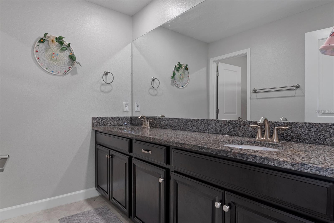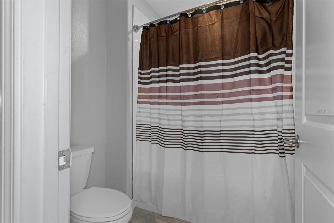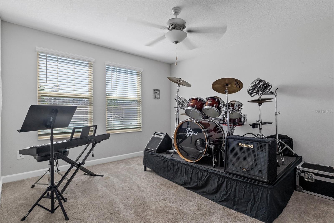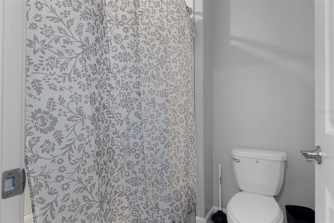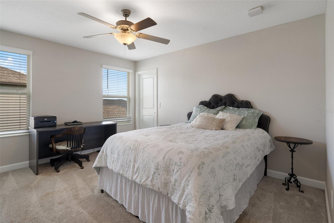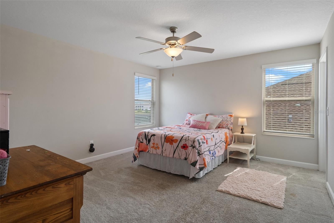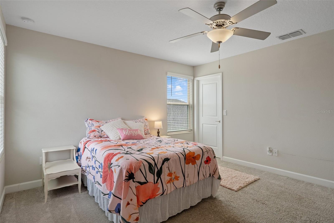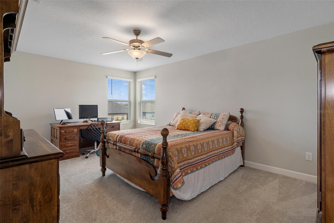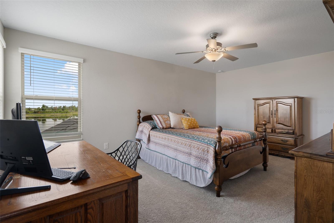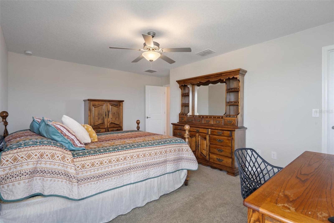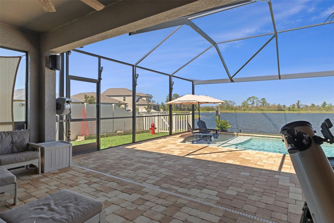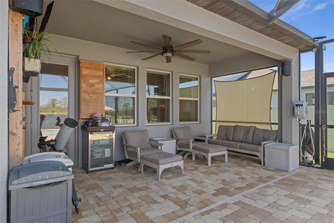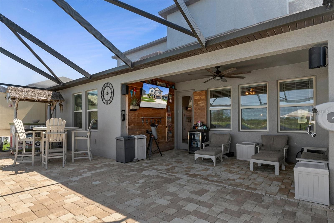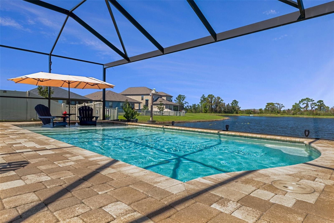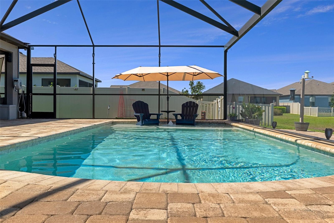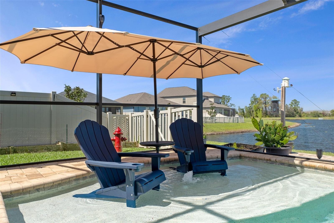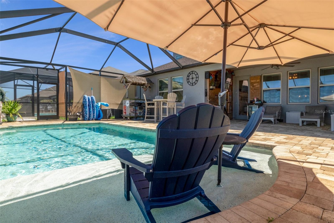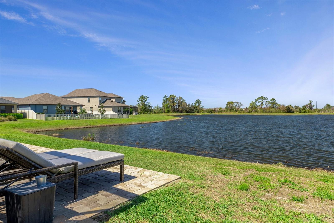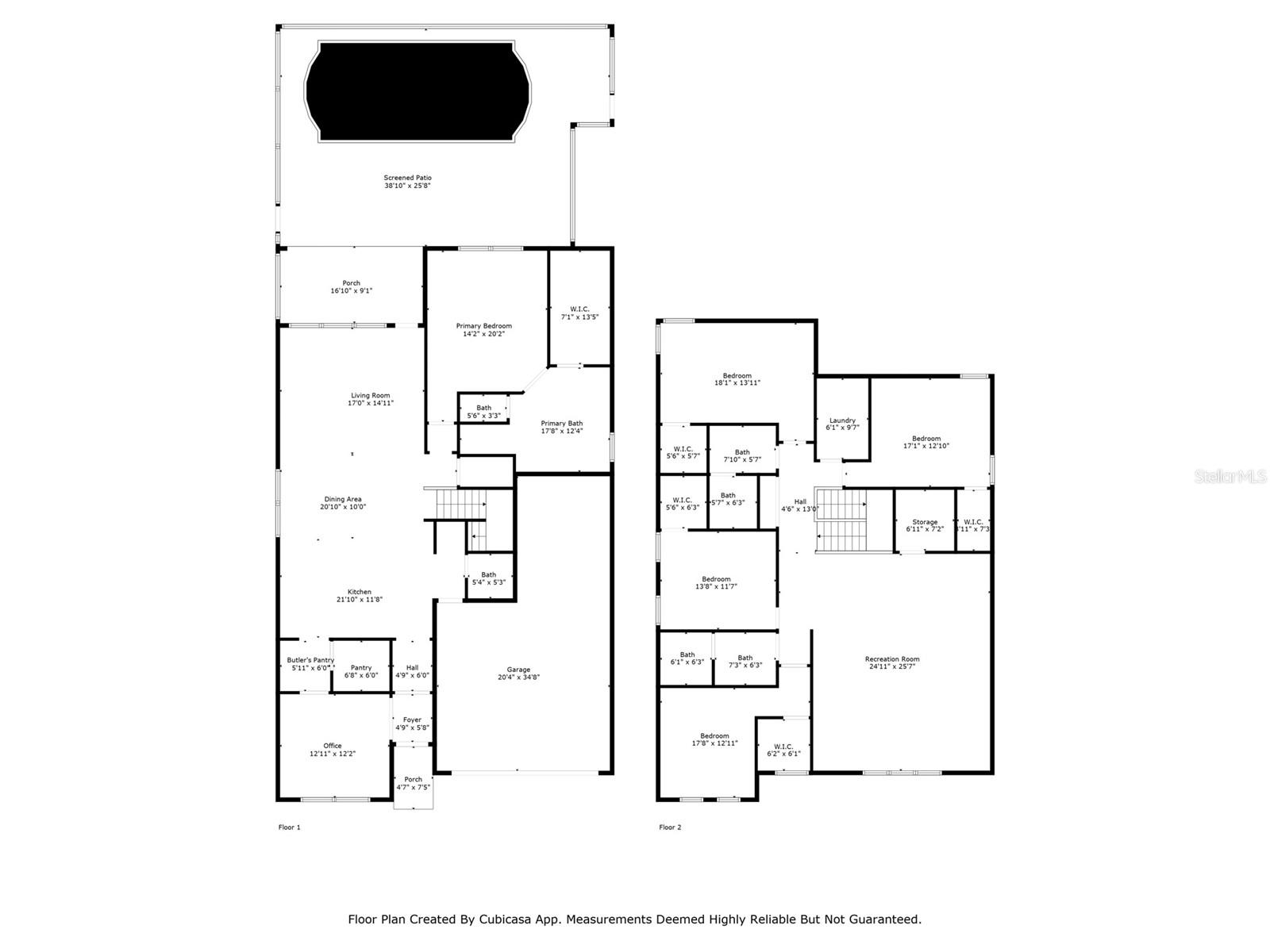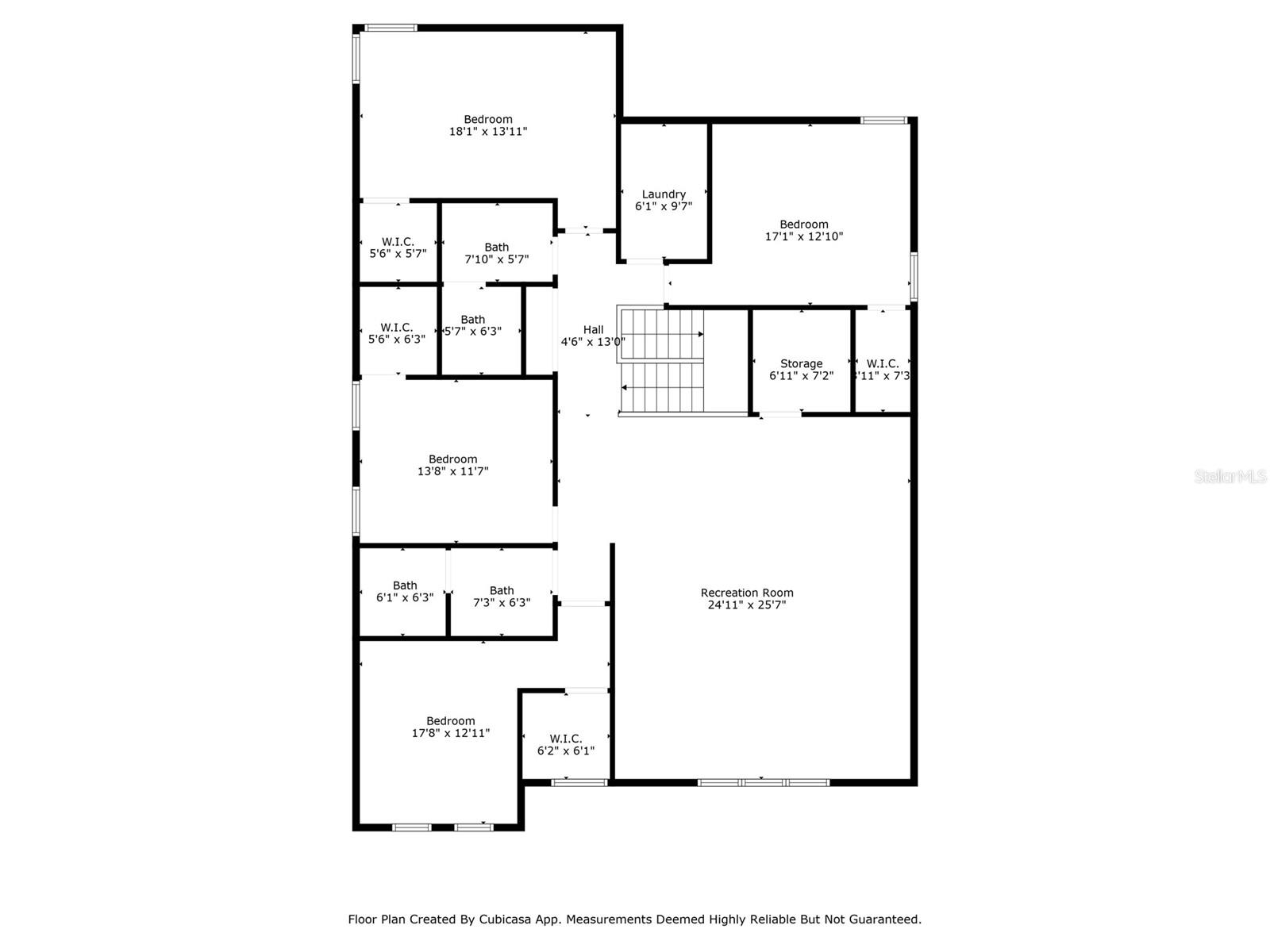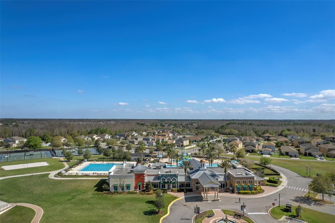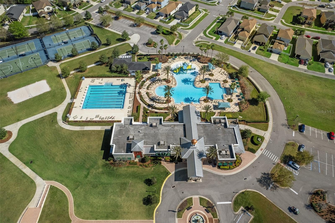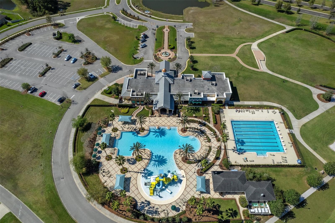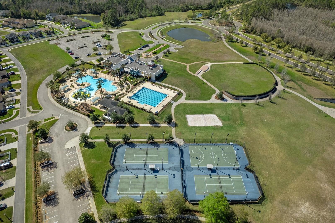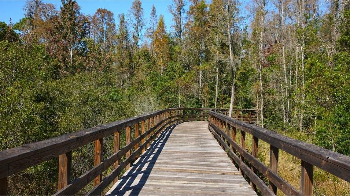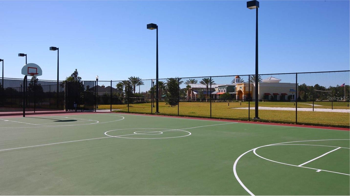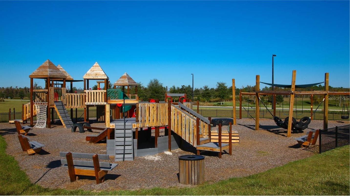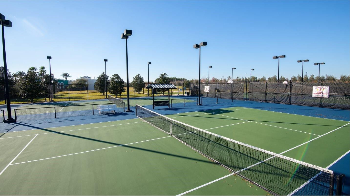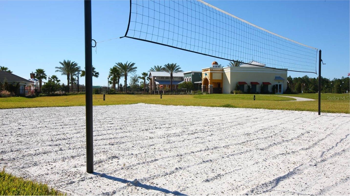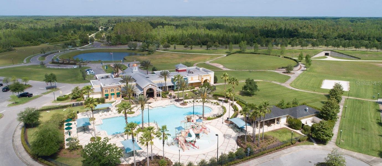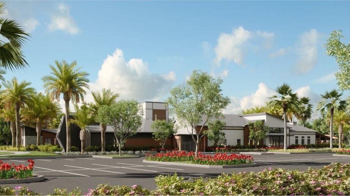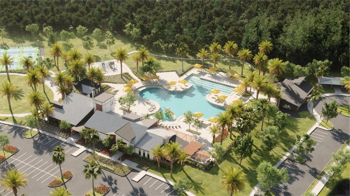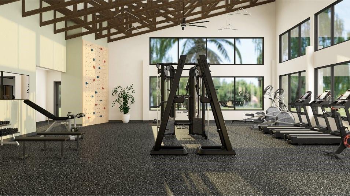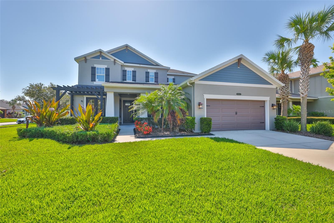PRICED AT ONLY: $674,999
Address: 8780 Flourish Drive, LAND O LAKES, FL 34637
Description
Priced to sell! Best value in connerton. This stunning 5 bedroom, 4 bath home with a 3 car tandem garage is located in the highly desirable connerton community and offers upgrades that outshine new construction. The open concept gourmet kitchen, dining area, and family room create a flexible space perfect for any lifestyle. The thoughtfully designed kitchen features 42" cabinets, granite countertops with island bar seating, stainless steel appliances, a gas range, a butler's pantry, a walk in pantry, recessed lighting, and a casual dining area ideal for gatherings. The owner's retreat provides a tranquil escape with a spacious walk in custom closet, dual sinks, a soaking tub, and a separate walk in shower. Step outside to your private oasis with a gorgeous in ground pool complete with a sun shelf, bubbler, and built in volleyball inserts. Enjoy serene lake views from the extended paver patio while sipping your morning coffee or evening cocktail. Additional features include a first floor half bath, a drop off zone, and both first and second floor laundry facilities, with the option to use one as extra storage. Upstairs, a generous loft area serves as a perfect theater room, game room, study, or library, along with four large bedrooms and two full baths, each with dual vanities. Special highlights include a tankless water heater, reclaimed water irrigation system, ceiling fans, a wi fi enabled garage opener, video doorbell, and window blinds. The original owners have added custom lighting, a whole house culligan water softener with a reverse osmosis faucet in the kitchen, a paver driveway extension, and a welcoming front path. The garage is equipped with an ev outlet and generator transfer switch, making this home plug in ready. Residents enjoy an unmatched lifestyle with access to a 10,000 sq ft clubhouse and more. The seller is offering a carpet allowance to the buyer.
Property Location and Similar Properties
Payment Calculator
- Principal & Interest -
- Property Tax $
- Home Insurance $
- HOA Fees $
- Monthly -
For a Fast & FREE Mortgage Pre-Approval Apply Now
Apply Now
 Apply Now
Apply Now- MLS#: TB8408346 ( Residential )
- Street Address: 8780 Flourish Drive
- Viewed: 14
- Price: $674,999
- Price sqft: $148
- Waterfront: Yes
- Wateraccess: Yes
- Waterfront Type: Lake Front
- Year Built: 2020
- Bldg sqft: 4572
- Bedrooms: 5
- Total Baths: 4
- Full Baths: 3
- 1/2 Baths: 1
- Garage / Parking Spaces: 3
- Days On Market: 22
- Additional Information
- Geolocation: 28.288 / -82.4524
- County: PASCO
- City: LAND O LAKES
- Zipcode: 34637
- Subdivision: Connerton Village 2 Prcl 218 P
- Elementary School: Connerton Elem
- Middle School: Pine View Middle PO
- High School: Land O' Lakes High PO
- Provided by: LPT REALTY, LLC
- Contact: Mario Naranjo
- 877-366-2213

- DMCA Notice
Features
Building and Construction
- Covered Spaces: 0.00
- Exterior Features: Dog Run, Lighting, Rain Gutters
- Fencing: Vinyl
- Flooring: Carpet, Ceramic Tile, Tile
- Living Area: 3773.00
- Roof: Shingle
Land Information
- Lot Features: Landscaped, Sidewalk, Paved
School Information
- High School: Land O' Lakes High-PO
- Middle School: Pine View Middle-PO
- School Elementary: Connerton Elem
Garage and Parking
- Garage Spaces: 3.00
- Open Parking Spaces: 0.00
Eco-Communities
- Pool Features: Child Safety Fence, Fiber Optic Lighting, Gunite, In Ground, Salt Water
- Water Source: Public
Utilities
- Carport Spaces: 0.00
- Cooling: Central Air, Zoned
- Heating: Electric, Natural Gas, Heat Pump, Zoned
- Pets Allowed: Breed Restrictions, Dogs OK
- Sewer: Public Sewer
- Utilities: Cable Available, Cable Connected, Electricity Connected, Fiber Optics, Phone Available, Sewer Connected, Sprinkler Recycled, Water Connected
Amenities
- Association Amenities: Basketball Court, Clubhouse, Fence Restrictions, Fitness Center, Pickleball Court(s), Pool, Recreation Facilities, Tennis Court(s), Trail(s)
Finance and Tax Information
- Home Owners Association Fee Includes: Pool, Maintenance Grounds
- Home Owners Association Fee: 261.00
- Insurance Expense: 0.00
- Net Operating Income: 0.00
- Other Expense: 0.00
- Tax Year: 2024
Other Features
- Appliances: Dishwasher, Disposal, Dryer, Kitchen Reverse Osmosis System, Microwave, Range, Refrigerator, Tankless Water Heater, Washer, Water Filtration System, Water Purifier, Water Softener
- Association Name: Chris Cruz
- Association Phone: 1800-337-5850
- Country: US
- Interior Features: Crown Molding, In Wall Pest System, Open Floorplan, Primary Bedroom Main Floor, Solid Surface Counters, Solid Wood Cabinets, Stone Counters, Thermostat, Walk-In Closet(s), Window Treatments
- Legal Description: CONNERTON VILLAGE TWO PARCEL 218 PHASES 1C 2B AND 3 PB 79 PG 026 BLOCK 59 LOT 2
- Levels: Two
- Area Major: 34637 - Land O Lakes
- Occupant Type: Owner
- Parcel Number: 19-25-30-0190-05900-0020
- Possession: Close Of Escrow
- View: Pool, Water
- Views: 14
- Zoning Code: MPUD
Nearby Subdivisions
Caliente
Connerton
Connerton Village
Connerton Village 01 Prcl 101
Connerton Village 2 Ph 1c 2b
Connerton Village 2 Ph 2
Connerton Village 2 Prcl 201
Connerton Village 2 Prcl 210
Connerton Village 2 Prcl 211
Connerton Village 2 Prcl 213 P
Connerton Village 2 Prcl 218 P
Connerton Village 3 Ph 1
Connerton Village 3 Ph 1partia
Connerton Village 4
Connerton Village 4 Ph 1
Connerton Village Two
Connerton Village Two Prcl 208
Connerton Village Two Prcl 219
Connerton Vlg 2 Phs 1c 2b 3
Connerton Vlg 3 Ph 1
Connerton Vlg 4 Ph 1
Connerton Vlg Two Pcl 209
Groves Ph 01a
Groves Ph 02
Groves Ph 02 Club Villas
Groves Ph 03 Club Villas
Groves Ph 04
Groves Ph 1a
Groves Ph Ib Blk T
Pristine Lake Preserve
Silver Lakes
Wilderness Lake Preserve
Wilderness Lake Preserve Ph I
Wilderness Lake Preserve Ph 01
Wilderness Lake Preserve Ph 02
Wilderness Lake Preserve Ph 03
Wilderness Lake Preserve Ph 2
Woods
Similar Properties
Contact Info
- The Real Estate Professional You Deserve
- Mobile: 904.248.9848
- phoenixwade@gmail.com
