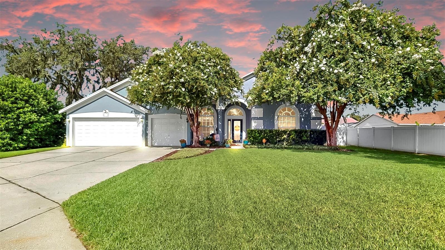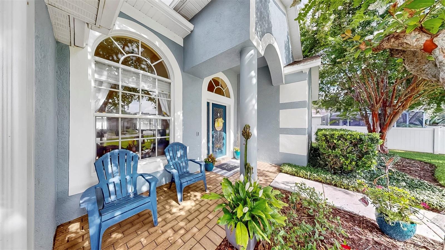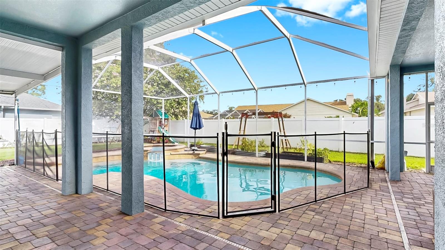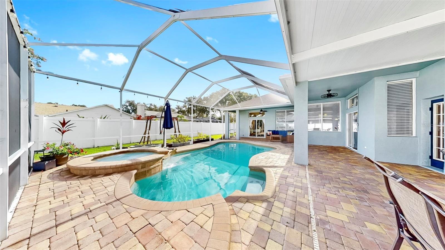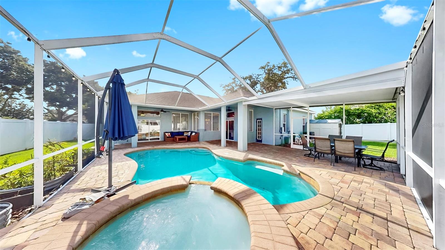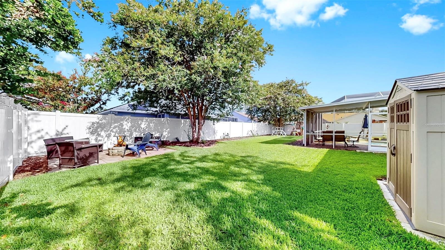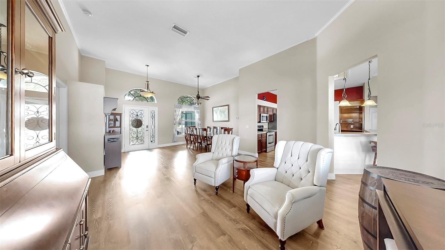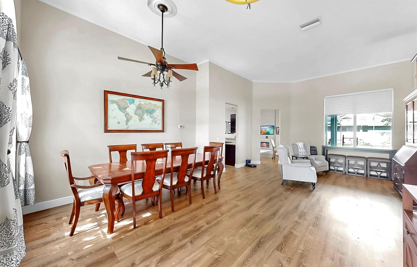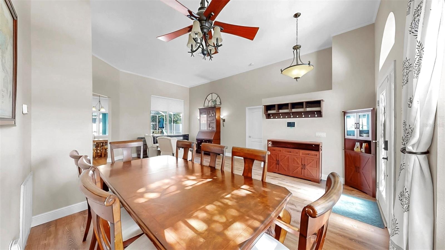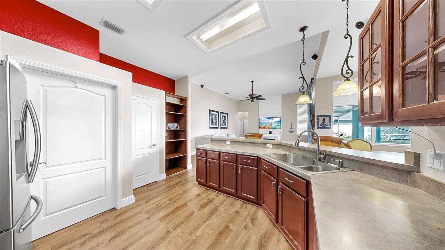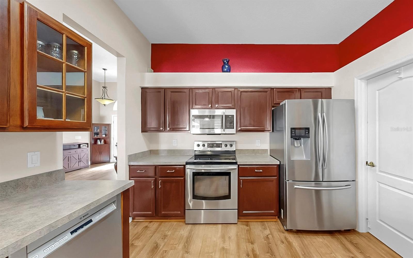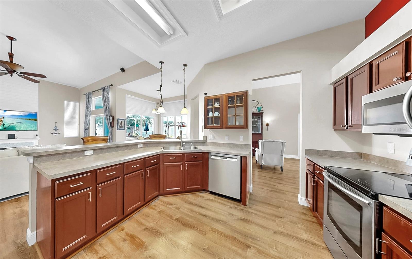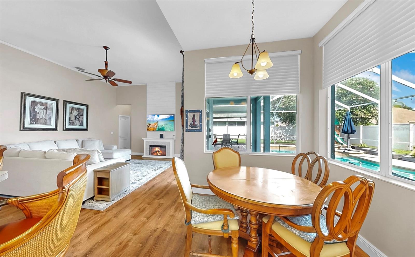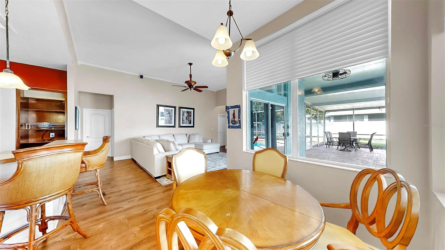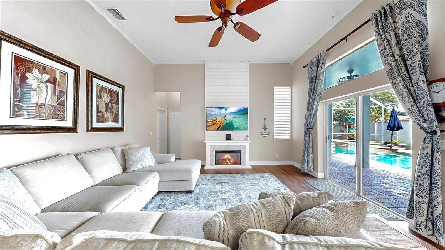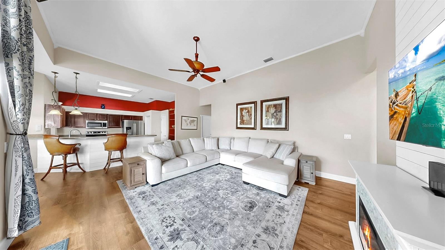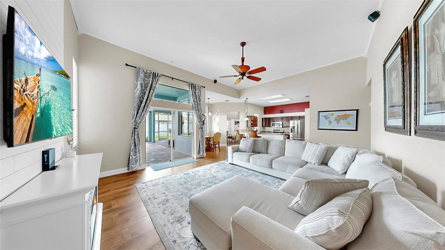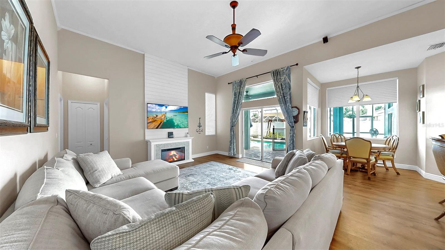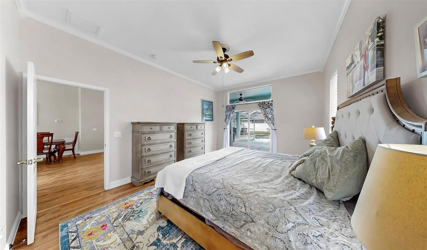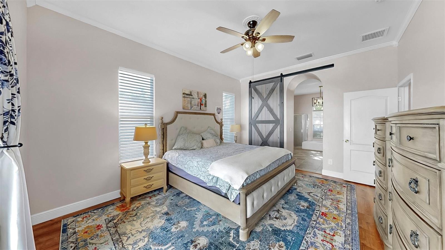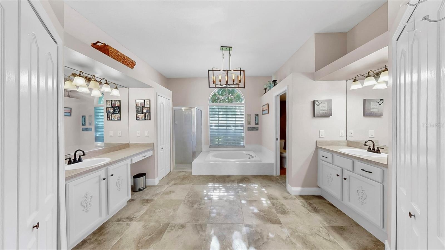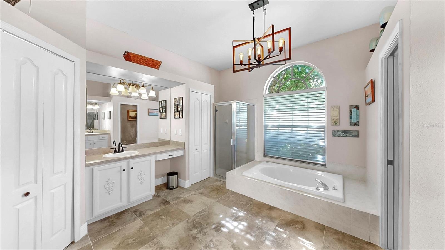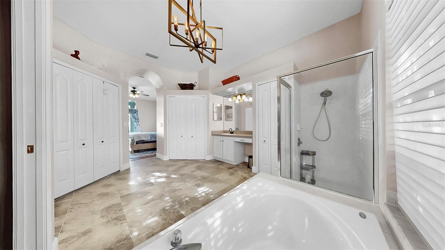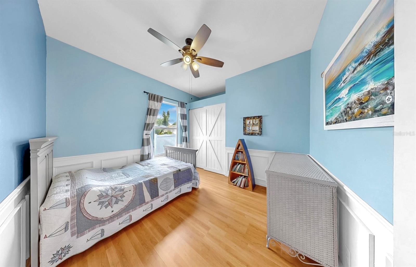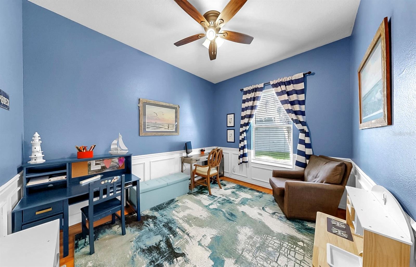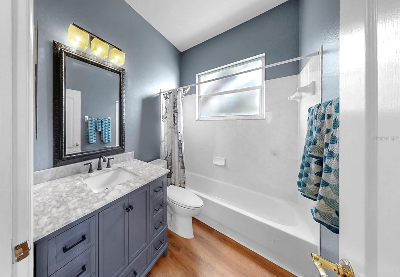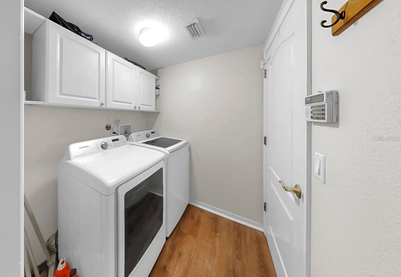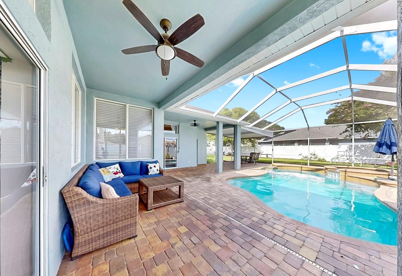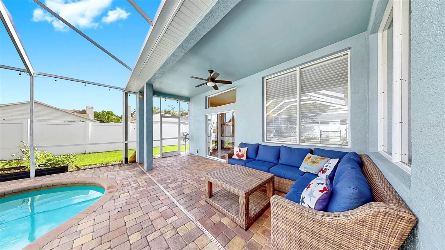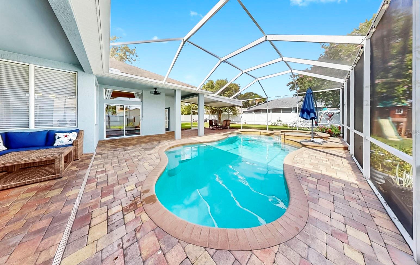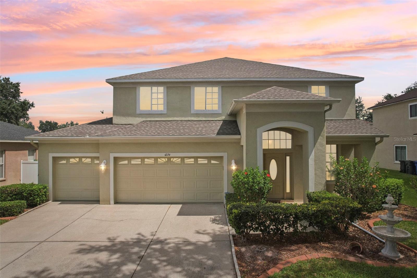PRICED AT ONLY: $493,000
Address: 4404 Castlebar Way, VALRICO, FL 33596
Description
Gorgeous 4 BR/3 BA POOL HOME in a CUL DE SAC in the charming Bloomingdale Golf Course neighborhood of Bristol Green. Over 1/4 acre of beautiful landscaping, meticulously maintained inside, pride of ownership is evident throughout! HVAC installed 2020, Freshly painted exterior in 2023, Pool heater replaced in 2020. Inside features an open 3 way split plan with space for everyone. Primary Bedroom has it's own entry/exit to the oversized Lanai and screened pool with spa! Primary bathroom opens with a custom barn door and includes dual large closets. Separate entrance/exit to third full bath for guests to use while entertaining outdoors. Kitchen has SS appliances w/smooth top range, solid wood cabinets, nice sized pantry and adjoining shelving for storing those kitchen accessories. Breakfast nook has a large window with views of the pool/spa and lanai. Office/Storage area in third bay of garage, which can also be converted back for garage use. Other features include crown molding, Culligan Water Softener, upgraded vanities in bathrooms, and a very beautiful pool/spa surrounded by brick pavers with an extended covered second lanai, great for entertaining. Plenty of attic space with flooring and drop down ladder. Top rated schools with a short commute to Tampa and MacDill AFB. All this, with top rated schools, Bloomingdale Golf Club, parks (Pickleball, anyone?), YMCA, shops, restaurants, and breweries just minutes awayplus a LOW HOA and NO CDD fees. Homes like this dont stick around.
Property Location and Similar Properties
Payment Calculator
- Principal & Interest -
- Property Tax $
- Home Insurance $
- HOA Fees $
- Monthly -
For a Fast & FREE Mortgage Pre-Approval Apply Now
Apply Now
 Apply Now
Apply Now- MLS#: TB8408937 ( Residential )
- Street Address: 4404 Castlebar Way
- Viewed: 5
- Price: $493,000
- Price sqft: $147
- Waterfront: No
- Year Built: 1998
- Bldg sqft: 3351
- Bedrooms: 4
- Total Baths: 3
- Full Baths: 3
- Garage / Parking Spaces: 3
- Days On Market: 8
- Additional Information
- Geolocation: 27.8743 / -82.2515
- County: HILLSBOROUGH
- City: VALRICO
- Zipcode: 33596
- Subdivision: Bloomingdale Sec Aa Gg Uni
- Elementary School: Cimino HB
- Middle School: Burns HB
- High School: Bloomingdale HB
- Provided by: LPT REALTY, LLC
- Contact: Kristy Wagner
- 877-366-2213

- DMCA Notice
Features
Building and Construction
- Covered Spaces: 0.00
- Exterior Features: Private Mailbox, Sidewalk, Sliding Doors
- Fencing: Fenced, Vinyl
- Flooring: Luxury Vinyl
- Living Area: 2137.00
- Roof: Shingle
Land Information
- Lot Features: Cul-De-Sac
School Information
- High School: Bloomingdale-HB
- Middle School: Burns-HB
- School Elementary: Cimino-HB
Garage and Parking
- Garage Spaces: 3.00
- Open Parking Spaces: 0.00
Eco-Communities
- Pool Features: Child Safety Fence, Heated, In Ground, Screen Enclosure
- Water Source: Public
Utilities
- Carport Spaces: 0.00
- Cooling: Central Air, Humidity Control
- Heating: Central
- Pets Allowed: Cats OK, Dogs OK
- Sewer: Public Sewer
- Utilities: BB/HS Internet Available, Cable Available, Electricity Connected, Public, Sewer Connected, Underground Utilities, Water Connected
Amenities
- Association Amenities: Park, Playground
Finance and Tax Information
- Home Owners Association Fee: 250.00
- Insurance Expense: 0.00
- Net Operating Income: 0.00
- Other Expense: 0.00
- Tax Year: 2024
Other Features
- Appliances: Convection Oven, Dishwasher, Disposal, Dryer, Microwave, Range, Refrigerator, Washer
- Association Name: Merit Inc. Bristol Green HOA
- Association Phone: 813-381-5435
- Country: US
- Interior Features: Ceiling Fans(s), High Ceilings, Kitchen/Family Room Combo, Living Room/Dining Room Combo, Solid Wood Cabinets, Thermostat, Window Treatments
- Legal Description: BLOOMINGDALE SECTION AA GG UNIT 1 PHASE 1 LOT 54 BLOCK 5
- Levels: One
- Area Major: 33596 - Valrico
- Occupant Type: Owner
- Parcel Number: U-07-30-21-2Q0-000005-00054.0
- Style: Florida
- Zoning Code: PD
Nearby Subdivisions
Arbor Reserve Estates
Bloomingdale
Bloomingdale Oaks
Bloomingdale Sec A
Bloomingdale Sec Aa Gg Uni
Bloomingdale Sec B
Bloomingdale Sec Bb Ph
Bloomingdale Sec Bl 28
Bloomingdale Sec Cc Ph
Bloomingdale Sec Dd Ph
Bloomingdale Sec Dd Ph 3 A
Bloomingdale Sec Ee Ph
Bloomingdale Sec Ff
Bloomingdale Sec J J
Bloomingdale Sec Ll
Bloomingdale Sec M
Bloomingdale Sec M Unit
Bloomingdale Sec O
Bloomingdale Sec R
Bloomingdale Sec U V Ph
Bloomingdale Sec W
Buckhorn
Buckhorn Golf Club Estates Pha
Buckhorn Golf Estates Ph I
Buckhorn Preserve
Buckhorn Preserve Ph 1
Buckhorn Preserve Ph 2
Buckhorn Run
Buckhorn Springs Manor
Buckhorn Unit 1
Chelsea Woods
Chickasaw Meadows
Crestwood Estates
Drakes Place
Durant Oaks
Emerald Creek
Fairway Building
Fairway Ridge
Legacy Ridge
Lithia Ridge Ph I
Meadow Ridge Estates Un 2
Oakdale Riverview Estates Un 3
Ranch Road Groves
Ridge Dale
River Crossing Estates Ph 1
River Crossing Estates Ph 2a
River Crossing Estates Ph 4
River Hills
River Hills Fairway One
River Hills Country Club
River Hills Country Club Parce
River Hills Country Club Ph
River Hills Country Club Ph 03
River Ridge Reserve
Shetland Ridge
Springdell Estates
Sugarloaf Ridge
The Estates
The Estates At Bloomingdale
Twin Lakes
Twin Lakes Parcels
Twin Lakes Parcels D1 D3 E
Twin Lakes Prcl E2
Twin Lakes Prcls A1 B1 C
Unplatted
Vivir
Von Mcwills Estates
Similar Properties
Contact Info
- The Real Estate Professional You Deserve
- Mobile: 904.248.9848
- phoenixwade@gmail.com
