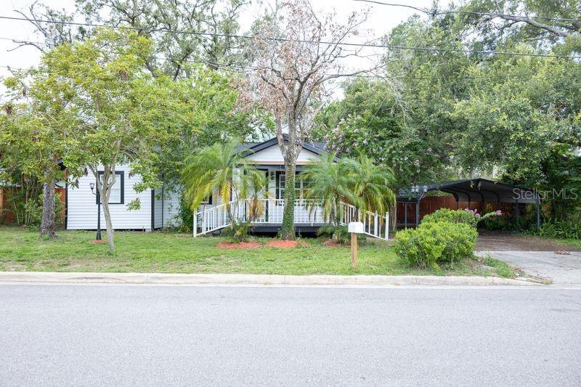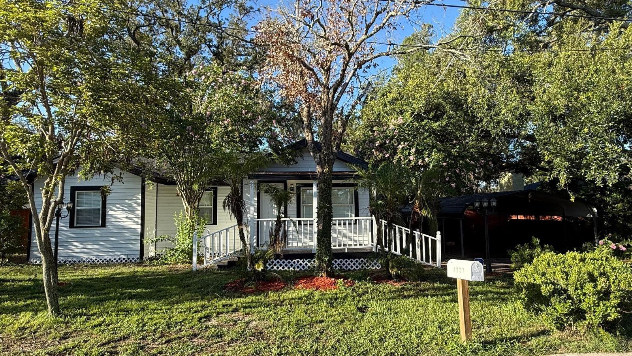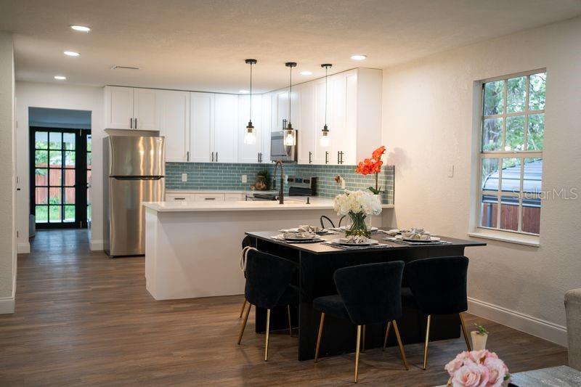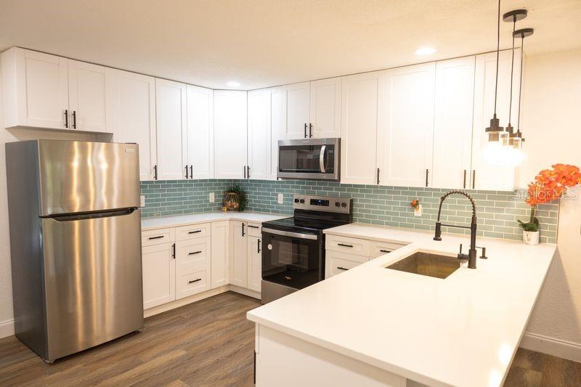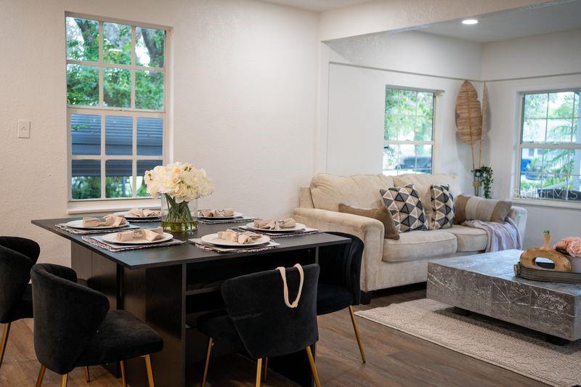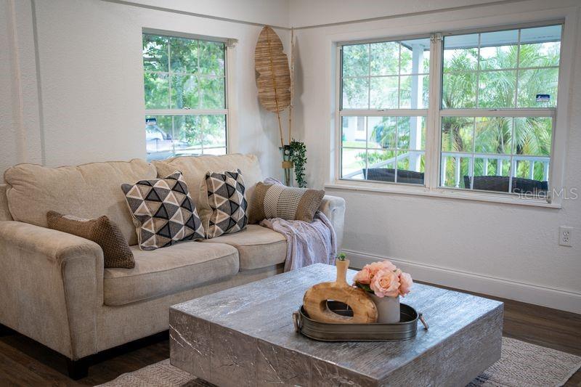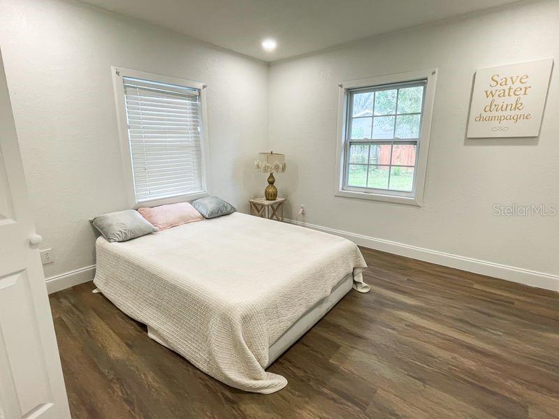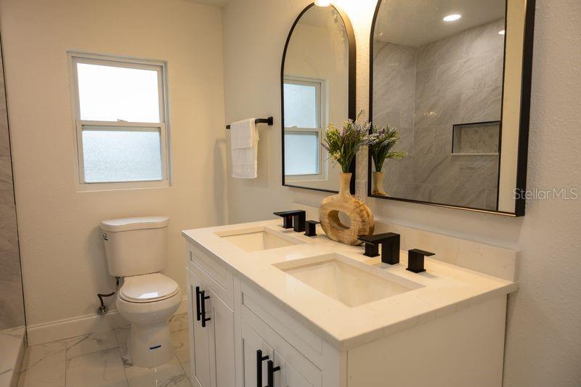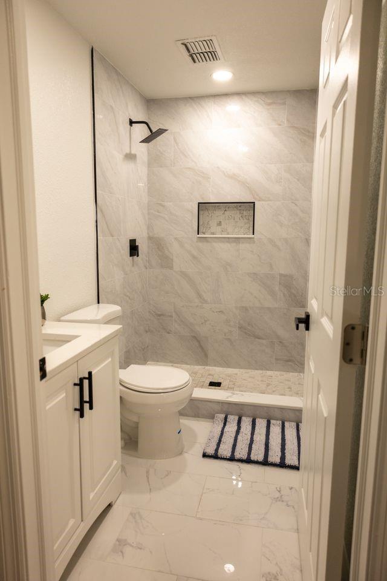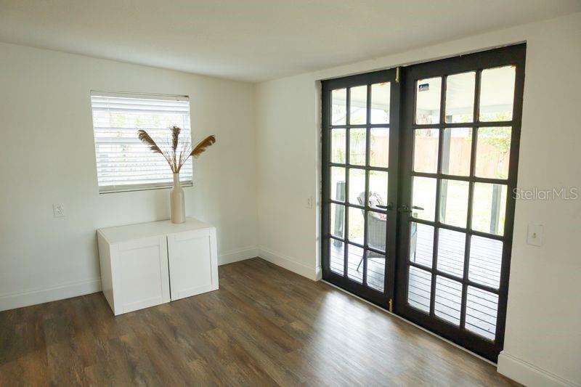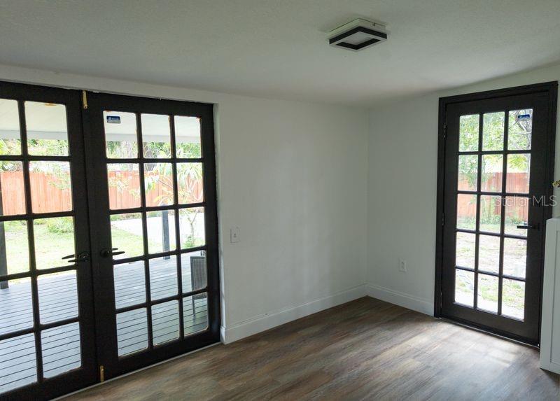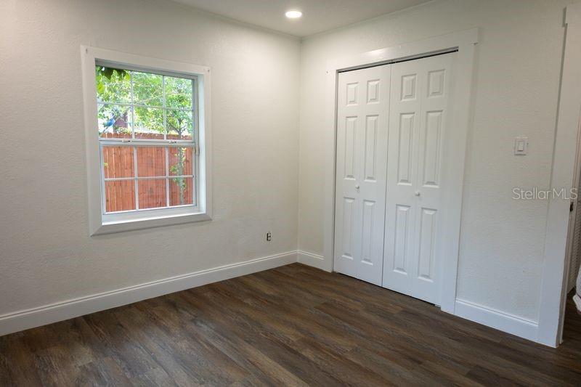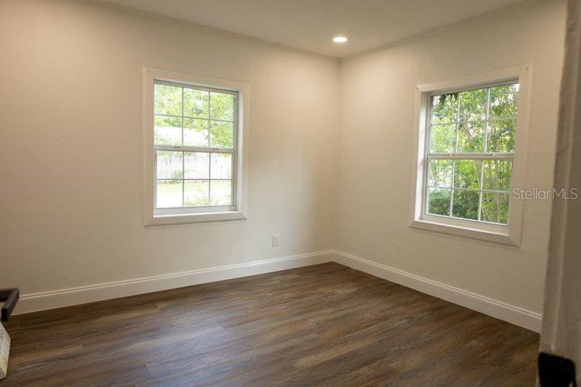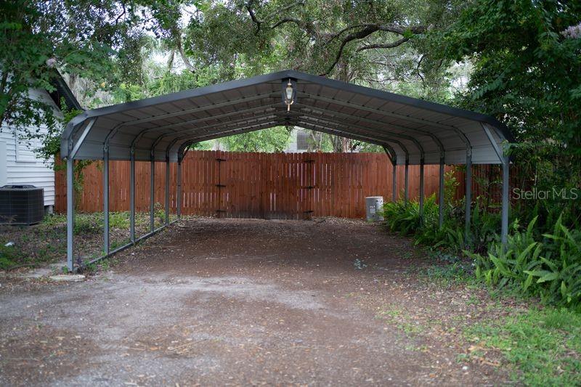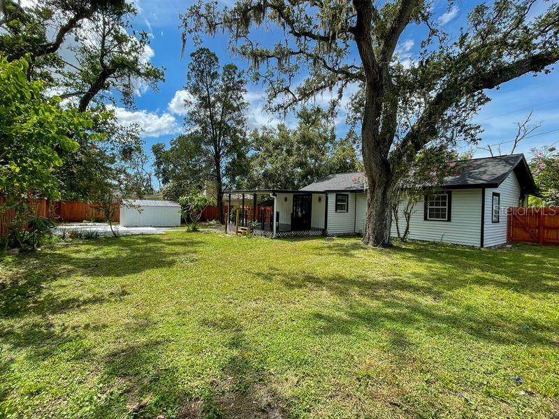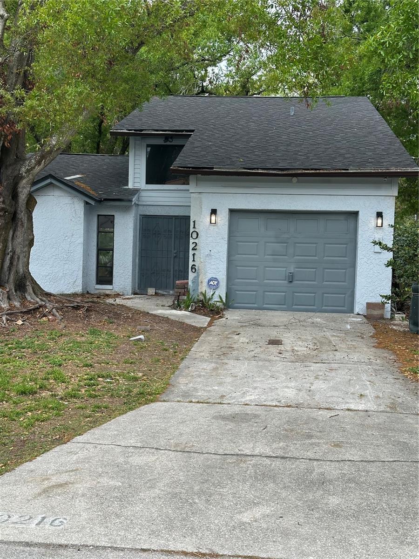PRICED AT ONLY: $335,000
Address: 4727 98th Avenue, TAMPA, FL 33617
Description
Welcome to this beautifully renovated dream home nestled in the heart of Terrace park. This fully updated and charming, 3 bedrooms, 2 bathrooms single family residence with modern design, comfort, and functionality all just minutes from Busch Gardens, USF, I 275 and downtown Tampa. Open concept living space with new luxury flooring throughout. Bright, airy living and dining areas perfect for entertaining. Brand new kitchen and all stainless steel appliances. 2 fully renovated bathrooms with modern vanities. The fully fenced yard provides privacy and space for gatherings, pets, or play. Schedule your private appointment today!
Property Location and Similar Properties
Payment Calculator
- Principal & Interest -
- Property Tax $
- Home Insurance $
- HOA Fees $
- Monthly -
For a Fast & FREE Mortgage Pre-Approval Apply Now
Apply Now
 Apply Now
Apply Now- MLS#: TB8409943 ( Residential )
- Street Address: 4727 98th Avenue
- Viewed: 3
- Price: $335,000
- Price sqft: $226
- Waterfront: No
- Year Built: 1948
- Bldg sqft: 1484
- Bedrooms: 3
- Total Baths: 2
- Full Baths: 2
- Garage / Parking Spaces: 2
- Days On Market: 13
- Additional Information
- Geolocation: 28.0382 / -82.4064
- County: HILLSBOROUGH
- City: TAMPA
- Zipcode: 33617
- Subdivision: Terrace Park Sub
- Elementary School: Dr Carter G Woodson School (K
- Middle School: Memorial HB
- High School: King HB
- Provided by: MIRIAM HURTADO REAL ESTATE GROUP
- Contact: Carmen Benit Benitez
- 619-886-1636

- DMCA Notice
Features
Building and Construction
- Covered Spaces: 0.00
- Exterior Features: French Doors, Private Mailbox
- Fencing: Wood
- Flooring: Laminate
- Living Area: 1232.00
- Roof: Shingle
School Information
- High School: King-HB
- Middle School: Memorial-HB
- School Elementary: Dr Carter G Woodson School (K-8)
Garage and Parking
- Garage Spaces: 0.00
- Open Parking Spaces: 0.00
Eco-Communities
- Water Source: Public
Utilities
- Carport Spaces: 2.00
- Cooling: Central Air
- Heating: Central
- Sewer: Public Sewer
- Utilities: Electricity Connected, Sewer Connected, Water Connected
Finance and Tax Information
- Home Owners Association Fee: 0.00
- Insurance Expense: 0.00
- Net Operating Income: 0.00
- Other Expense: 0.00
- Tax Year: 2024
Other Features
- Appliances: Dishwasher, Electric Water Heater, Microwave, Range, Refrigerator
- Country: US
- Interior Features: Thermostat
- Legal Description: TERRACE PARK SUBDIVISION LOTS 2 TO 5 INCL LESS WEST 11 FT LOT 2 AND LESS E 20 FT LOT 5 BLK 21
- Levels: One
- Area Major: 33617 - Tampa / Temple Terrace
- Occupant Type: Vacant
- Parcel Number: A-21-28-19-43J-000021-00002.0
- Zoning Code: RS-60
Nearby Subdivisions
Similar Properties
Contact Info
- The Real Estate Professional You Deserve
- Mobile: 904.248.9848
- phoenixwade@gmail.com
