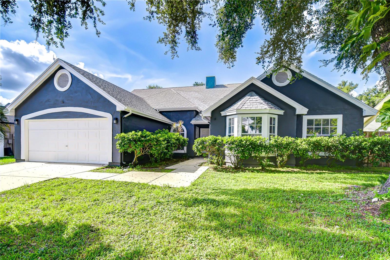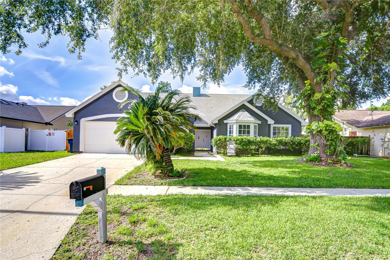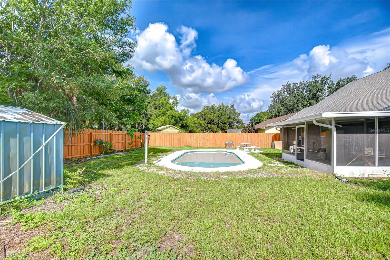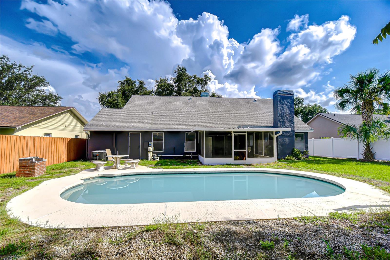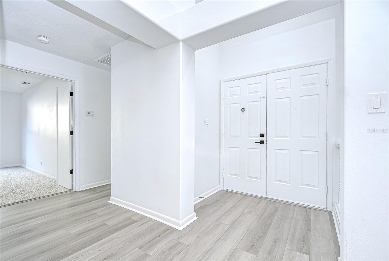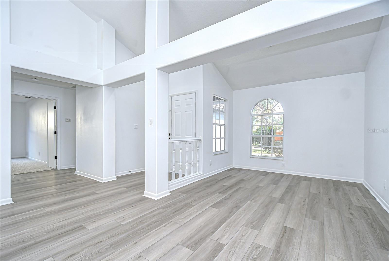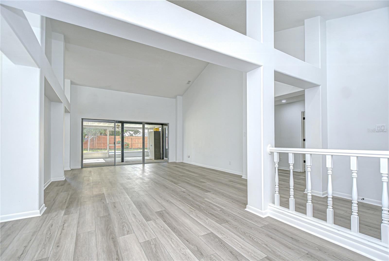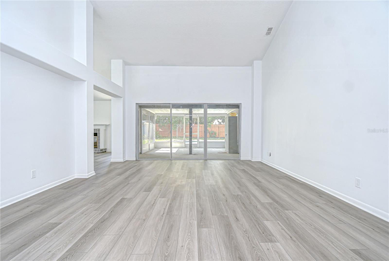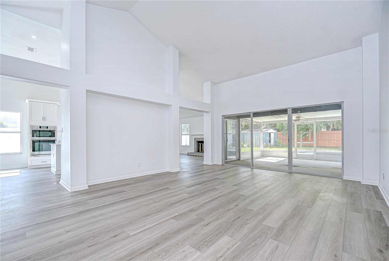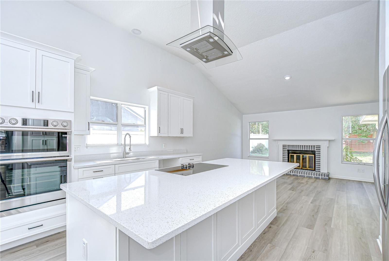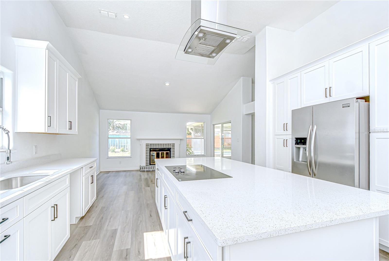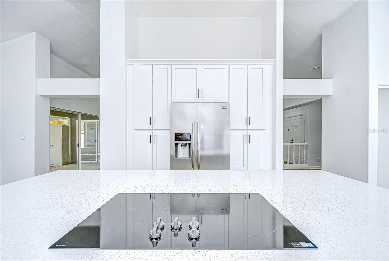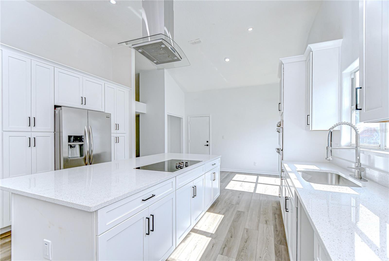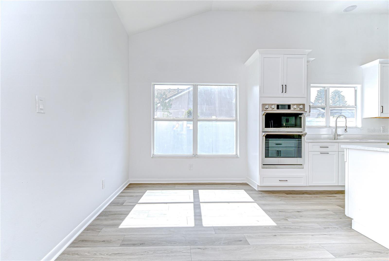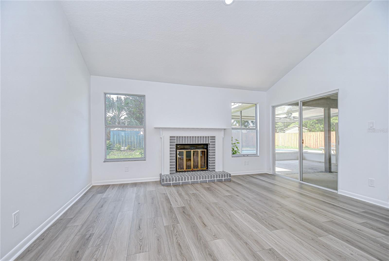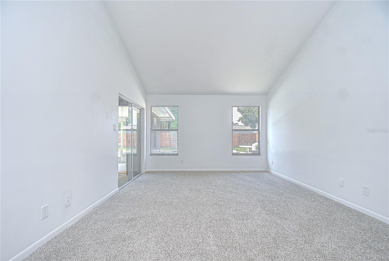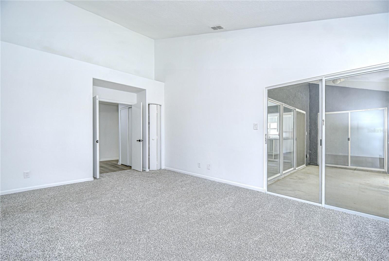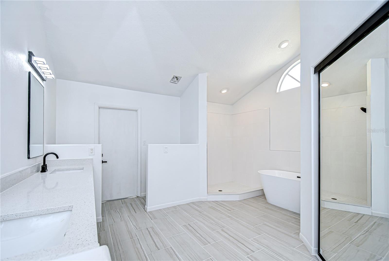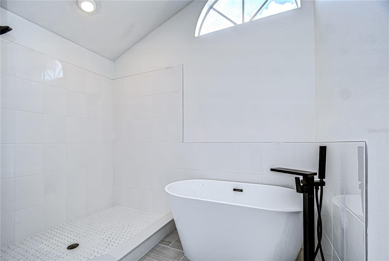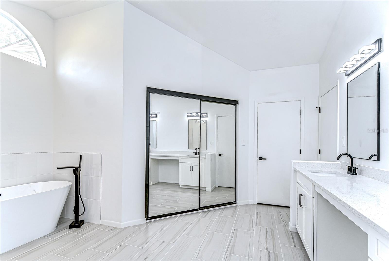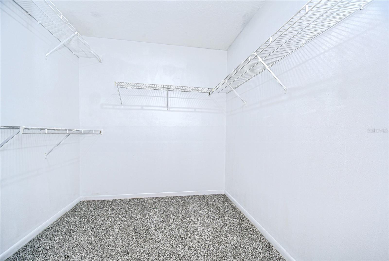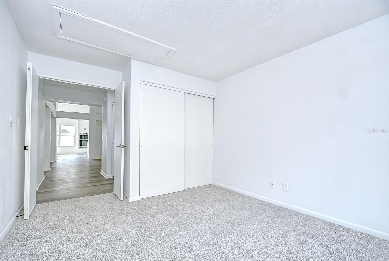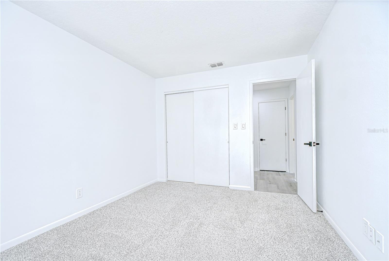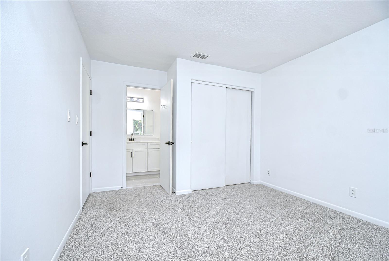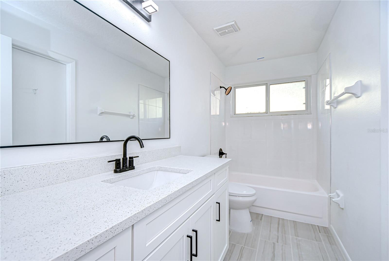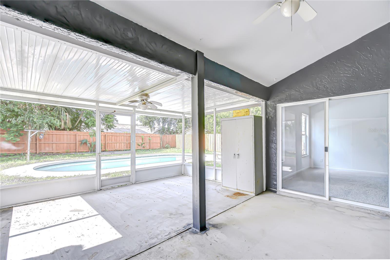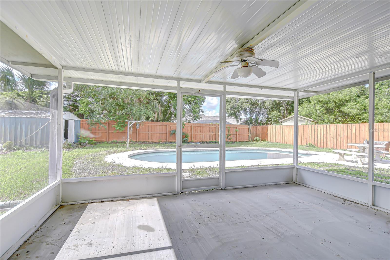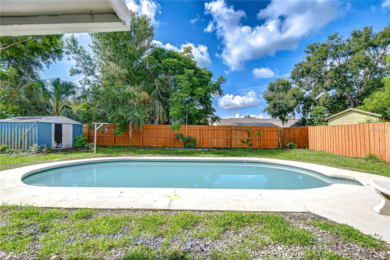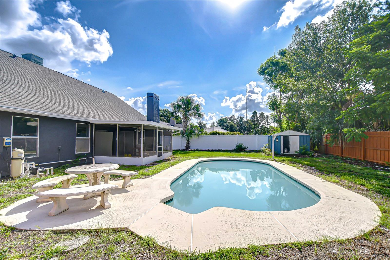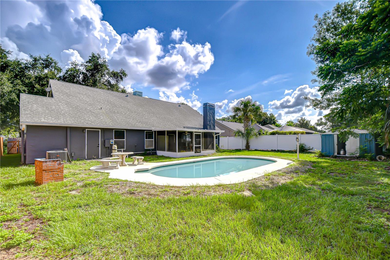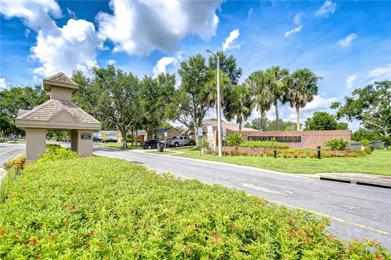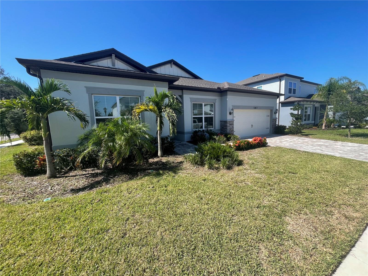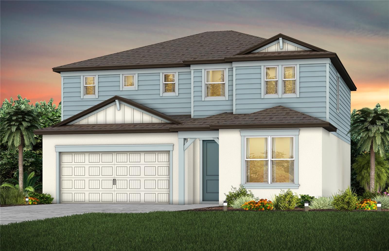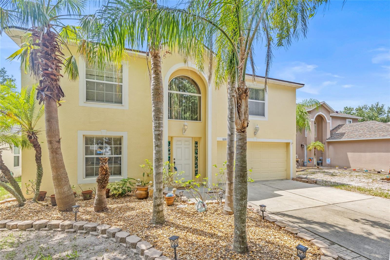PRICED AT ONLY: $450,000
Address: 10222 Evening Trail Drive, RIVERVIEW, FL 33569
Description
Motivated seller offering $5,000 toward buyers closing costs or rate buydown ** Get ready to fall in love with this fully Remodeled Pool Home with Designer Finishes and a Dream Kitchen! Step inside this beautifully renovated home and prepare to be impressed! Every inch has been thoughtfully updated, starting with a stunning new kitchen featuring sleek stainless appliances, an abundance of 42 inch white cabinetry, elegant quartz countertops, and a massive center islandtruly the heart of the home and the perfect gathering spot for entertaining. Luxury vinyl plank flooring flows seamlessly throughout all main living areas, complemented by fresh interior paint and soaring vaulted ceilings that add a bright, airy feel. Plush new carpeting in all bedrooms adds comfort and warmth, making each space feel like a cozy retreat. A cozy wood burning fireplace anchors the spacious family room and offers direct views of the backyard oasis. A wall of windows and sliding glass doors frame your view of the expansive backyard and sparkling poolan ideal space to enjoy Florida living year round. The screened lanai provides the perfect outdoor retreat for relaxing, dining, or entertaining. The large, fully fenced yard is a dream for gardeners, pet lovers, or anyone who wants room to roam and play. The primary suite is a true retreat, offering private access to the lanai, a luxurious, fully remodeled en suite bath with a soaking tub, walk in shower, and a massive walk in closet. Three additional bedrooms provide plenty of flexibilityone features its own en suite bathroom, and another offers charming French doors, making it a perfect option for a home office, gym, or playroom. Located in a prime area close to top rated schools, medical facilities, dining, and shopping, this home offers not only stunning updates but also unbeatable convenience. Even betterthis community has NO CDD fees and a low, optional HOA, giving you the freedom and flexibility youre looking for. Dont miss your chance to own this turnkey beauty with incredible indoor and outdoor living spacesschedule your private showing today!
Property Location and Similar Properties
Payment Calculator
- Principal & Interest -
- Property Tax $
- Home Insurance $
- HOA Fees $
- Monthly -
For a Fast & FREE Mortgage Pre-Approval Apply Now
Apply Now
 Apply Now
Apply Now- MLS#: TB8409944 ( Residential )
- Street Address: 10222 Evening Trail Drive
- Viewed: 46
- Price: $450,000
- Price sqft: $149
- Waterfront: No
- Year Built: 1987
- Bldg sqft: 3022
- Bedrooms: 4
- Total Baths: 2
- Full Baths: 2
- Garage / Parking Spaces: 2
- Days On Market: 93
- Additional Information
- Geolocation: 27.8492 / -82.2731
- County: HILLSBOROUGH
- City: RIVERVIEW
- Zipcode: 33569
- Subdivision: Boyette Springs
- Elementary School: Boyette Springs HB
- Middle School: Rodgers HB
- High School: Newsome HB
- Provided by: SIGNATURE REALTY ASSOCIATES
- Contact: Brenda Wade
- 813-689-3115

- DMCA Notice
Features
Building and Construction
- Covered Spaces: 0.00
- Exterior Features: Private Mailbox, Sidewalk, Sliding Doors
- Fencing: Fenced
- Flooring: Carpet, Luxury Vinyl
- Living Area: 2242.00
- Roof: Shingle
Land Information
- Lot Features: In County, Landscaped, Level, Sidewalk, Paved
School Information
- High School: Newsome-HB
- Middle School: Rodgers-HB
- School Elementary: Boyette Springs-HB
Garage and Parking
- Garage Spaces: 2.00
- Open Parking Spaces: 0.00
- Parking Features: Driveway, Garage Door Opener, Workshop in Garage
Eco-Communities
- Pool Features: Gunite, In Ground, Tile
- Water Source: Public
Utilities
- Carport Spaces: 0.00
- Cooling: Central Air
- Heating: Central, Electric
- Pets Allowed: Yes
- Sewer: Public Sewer
- Utilities: Cable Connected, Electricity Connected, Phone Available, Sewer Connected, Underground Utilities, Water Connected
Finance and Tax Information
- Home Owners Association Fee: 0.00
- Insurance Expense: 0.00
- Net Operating Income: 0.00
- Other Expense: 0.00
- Tax Year: 2024
Other Features
- Appliances: Built-In Oven, Cooktop, Electric Water Heater, Range Hood, Water Filtration System
- Country: US
- Interior Features: Eat-in Kitchen, High Ceilings, Kitchen/Family Room Combo, Open Floorplan, Primary Bedroom Main Floor, Solid Wood Cabinets, Split Bedroom, Stone Counters, Walk-In Closet(s)
- Legal Description: BOYETTE SPRINGS SECTION A UNIT 1 LOT 22 BLOCK 3
- Levels: One
- Area Major: 33569 - Riverview
- Occupant Type: Owner
- Parcel Number: U-26-30-20-2T0-000003-00022.0
- Style: Florida
- View: Pool, Trees/Woods
- Views: 46
- Zoning Code: PD
Nearby Subdivisions
Aberdeen Creek
Boyette Creek Ph 1
Boyette Creek Ph 2
Boyette Farms Ph 1
Boyette Fields
Boyette Park Ph 1a 1b 1d
Boyette Park Ph 1e2a2b3
Boyette Spgs Sec A
Boyette Spgs Sec A Un 1
Boyette Spgs Sec A Un 2
Boyette Springs
Creek View
Cristina Ph 111 Unit 1
D0l Bell Creek Landing
Echo Park
Enclave At Boyette
Estates At Riversedge
Estuary Ph 1 4
Estuary Ph 2
Hammock Crest
Hawks Fern Ph 2
Hawks Fern Ph 3
Hawks Grove
Lake St Charles
Manors At Forest Glen
Mellowood Creek
Mellowood Creek Unit 1
Moss Creek Sub
Moss Landing
Moss Landing Ph 1
Paddock Oaks
Parkway Center Single Family P
Peninsula At Rhodine Lake
Peru Sub
Preserve At Riverview
Ridgewood
Rivercrest Ph 02
Rivercrest Ph 1a
Rivercrest Ph 1b1
Rivercrest Ph 1b3
Rivercrest Ph 1b4
Rivercrest Ph 2 Prcl K An
Rivercrest Ph 2 Prcl N
Rivercrest Ph 2 Prcl O An
Rivercrest Ph 2b22c
Riverglen
Riverglen Riverwatch Gated Se
Riverglen Unit 1
Riverplace Sub
Rodney Johnsons Riverview Hig
Shadow Ridge
Shadow Run
Shadow Run Unit 1
South Fork
Starling Oaks
Stoner Woods Sub
Stoner Woods Sub Unit
Unplatted
Waterford On The Alafia
Similar Properties
Contact Info
- The Real Estate Professional You Deserve
- Mobile: 904.248.9848
- phoenixwade@gmail.com
