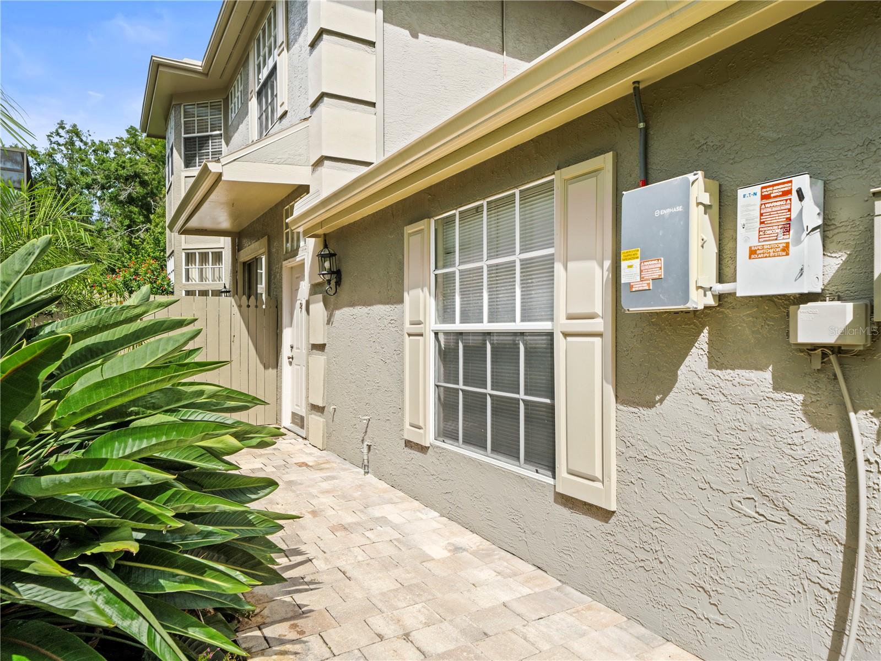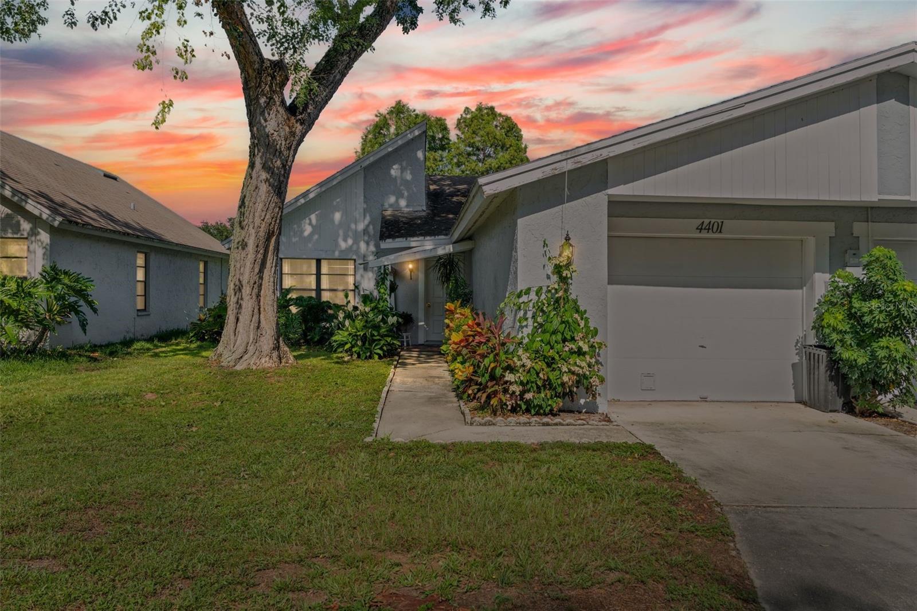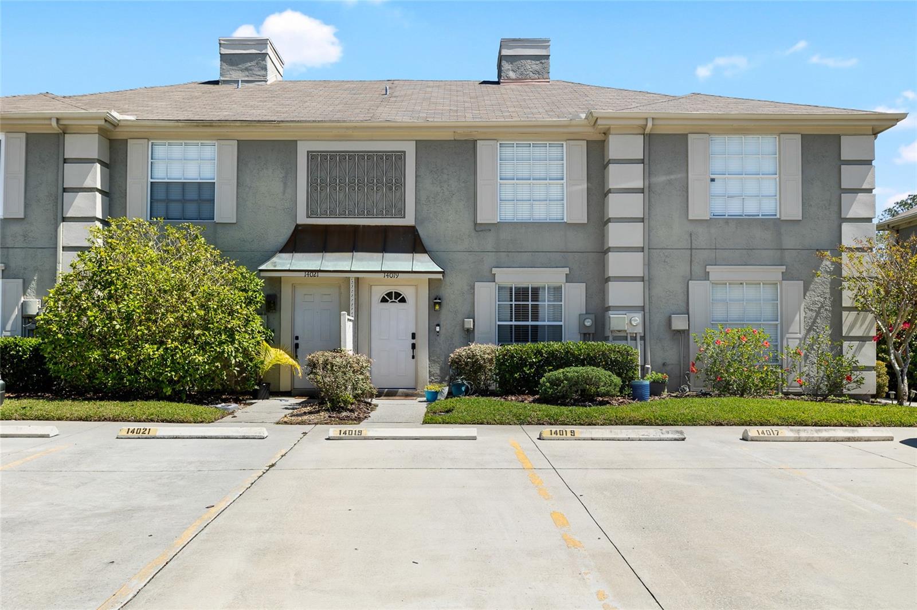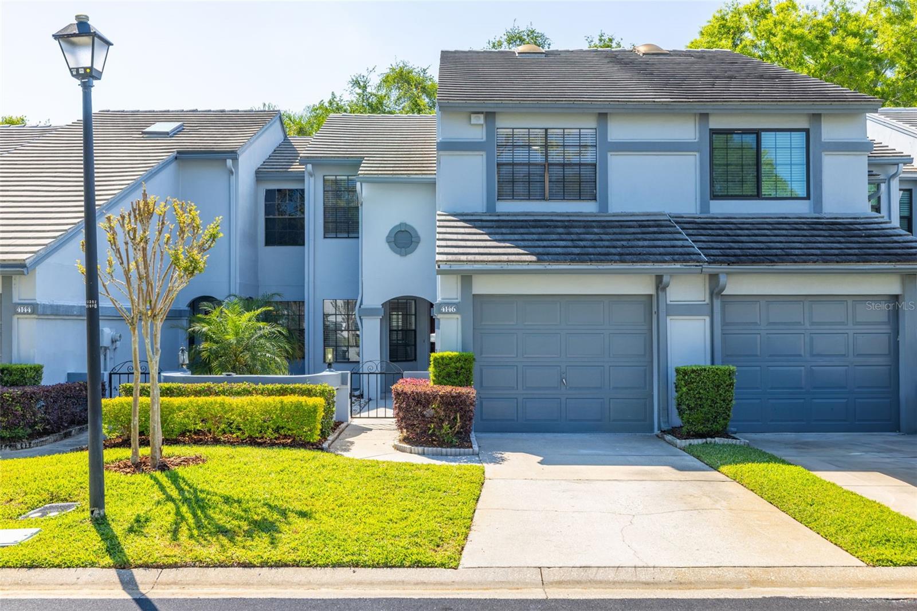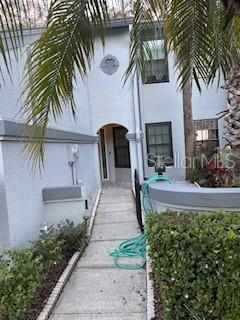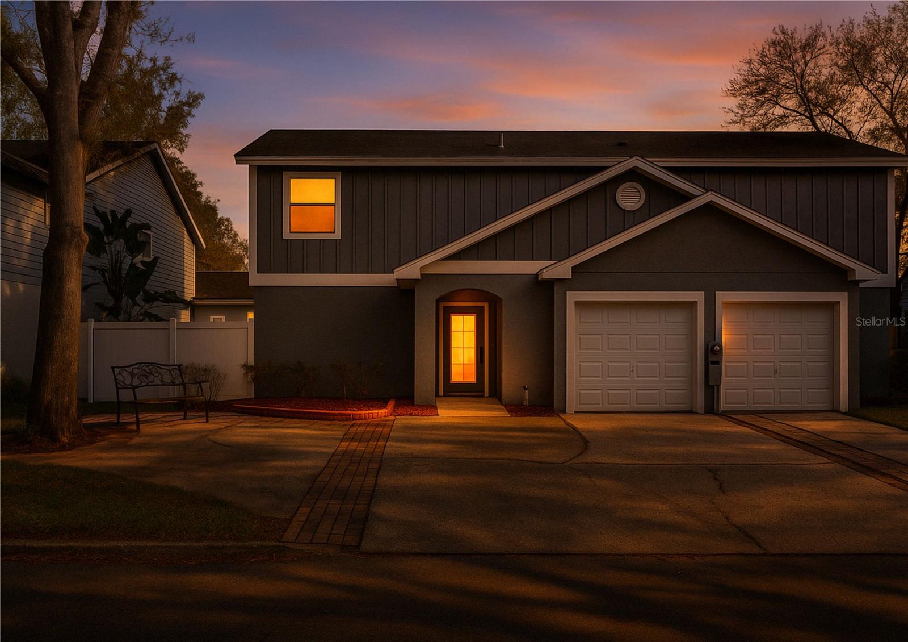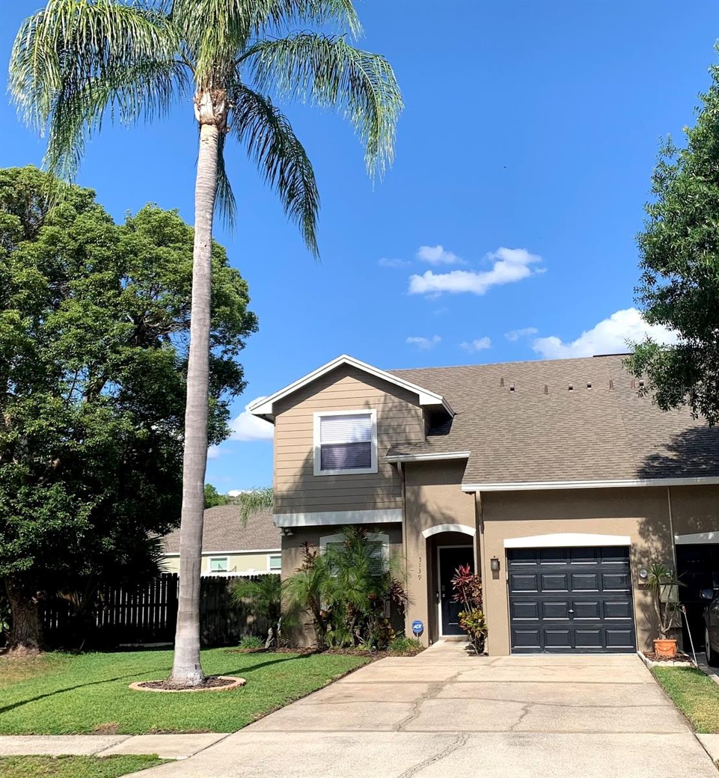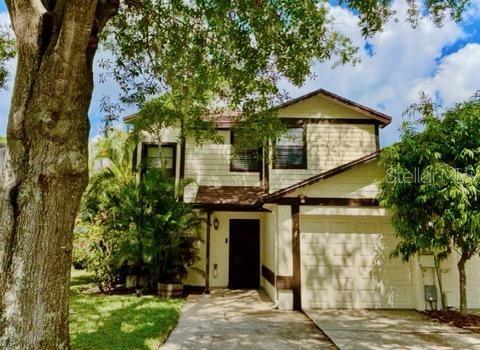PRICED AT ONLY: $344,000
Address: 4214 Brentwood Park Circle, TAMPA, FL 33624
Description
RARE OPPORTUNITY! End Unit Townhome with First Floor Primary Suite in Brentwood Park, one of Carrollwoods most desirable, low maintenance neighborhoods. This 3 bedroom, 3 bath end unit home, one of the community's most spacious, offers 1773 SF of living space in a thoughtfully designed layout with comfort and convenience in mind. The primary suite is located on the first floor, featuring a large walk in closet, dual sink vanity, and a relaxing jetted garden tub. A second downstairs bedroom is ideal for guests or home office needs, with a full bath featuring a walk in shower just steps away. The bright, tiled kitchen includes a cheerful breakfast nook, abundant cabinetry, and easy access to the adjacent dining area and enclosed porchalso accessible through sliding doors off the living room and primary suite. Vaulted ceilings soar above the spacious living room, where laminate wood flooring and natural light create a warm and welcoming atmosphere. Enjoy your private courtyard with a wrought iron gate, brick pavers, and a charming lantern lightperfect for morning coffee or evening relaxation. A serene pond view offers a gentle water feature, adding to the tranquil setting. Upstairs, youll find a full private wing complete with loft, third bedroom, and full shower/tub bath, all with cozy Berber carpetingperfect for guests or multigenerational living. A dedicated laundry room with utility sink adds everyday ease, as does a 1 car garage. Brentwood Park is a well maintained, pet friendly community with mature landscaping, a community pool, and low HOA fees. Enjoy a prime location, near top rated schools, shopping, dining, within walking distance to the Northdale Golf & Tennis Club, and easy access to major transportation routes. Come quick!
Property Location and Similar Properties
Payment Calculator
- Principal & Interest -
- Property Tax $
- Home Insurance $
- HOA Fees $
- Monthly -
For a Fast & FREE Mortgage Pre-Approval Apply Now
Apply Now
 Apply Now
Apply Now- MLS#: TB8410984 ( Residential )
- Street Address: 4214 Brentwood Park Circle
- Viewed: 9
- Price: $344,000
- Price sqft: $150
- Waterfront: No
- Year Built: 1992
- Bldg sqft: 2292
- Bedrooms: 3
- Total Baths: 3
- Full Baths: 3
- Garage / Parking Spaces: 1
- Days On Market: 13
- Additional Information
- Geolocation: 28.1005 / -82.5157
- County: HILLSBOROUGH
- City: TAMPA
- Zipcode: 33624
- Subdivision: Brentwood Park
- Elementary School: Claywell HB
- Middle School: Hill HB
- High School: Gaither HB
- Provided by: REAL BROKER, LLC
- Contact: Amy Smith
- 855-450-0442

- DMCA Notice
Features
Building and Construction
- Covered Spaces: 0.00
- Exterior Features: Sliding Doors
- Flooring: Carpet, Ceramic Tile, Laminate
- Living Area: 1773.00
- Roof: Concrete, Tile
Land Information
- Lot Features: Paved
School Information
- High School: Gaither-HB
- Middle School: Hill-HB
- School Elementary: Claywell-HB
Garage and Parking
- Garage Spaces: 1.00
- Open Parking Spaces: 0.00
- Parking Features: Garage Door Opener
Eco-Communities
- Water Source: Public
Utilities
- Carport Spaces: 0.00
- Cooling: Central Air
- Heating: Central
- Pets Allowed: Yes
- Sewer: Public Sewer
- Utilities: BB/HS Internet Available, Cable Available, Cable Connected, Electricity Connected, Public
Finance and Tax Information
- Home Owners Association Fee Includes: Pool, Escrow Reserves Fund, Maintenance Structure, Maintenance Grounds
- Home Owners Association Fee: 255.00
- Insurance Expense: 0.00
- Net Operating Income: 0.00
- Other Expense: 0.00
- Tax Year: 2024
Other Features
- Appliances: Dishwasher, Disposal, Dryer, Electric Water Heater, Microwave, Range, Refrigerator, Washer
- Association Name: Jennifer Lamkin
- Association Phone: 727.573.9300
- Country: US
- Interior Features: Cathedral Ceiling(s), Ceiling Fans(s), Primary Bedroom Main Floor, Vaulted Ceiling(s)
- Legal Description: BRENTWOOD PARK LOT 6 BLOCK 16
- Levels: Two
- Area Major: 33624 - Tampa / Northdale
- Occupant Type: Vacant
- Parcel Number: U-28-27-18-0P6-000016-00006.0
- Zoning Code: PD-MU
Nearby Subdivisions
Similar Properties
Contact Info
- The Real Estate Professional You Deserve
- Mobile: 904.248.9848
- phoenixwade@gmail.com







































