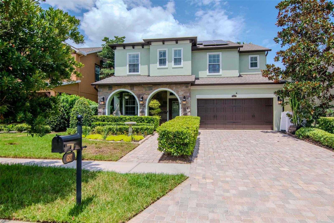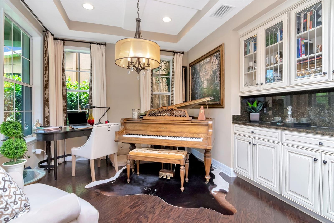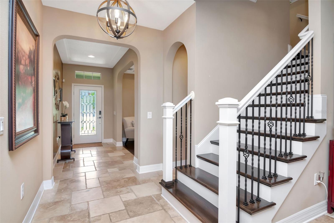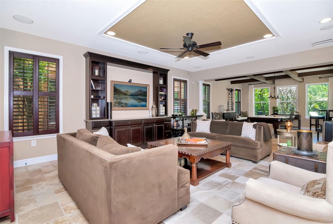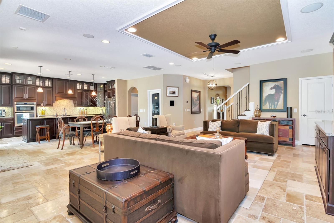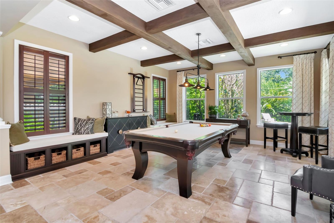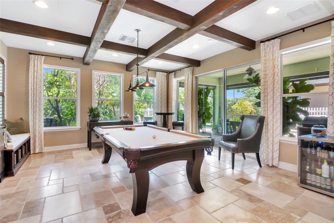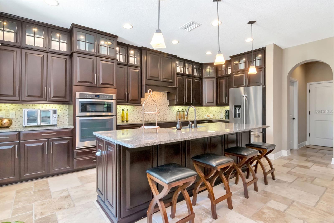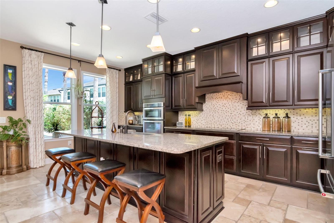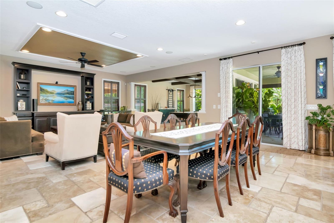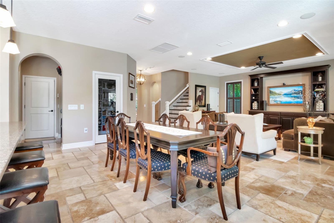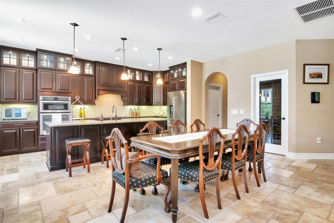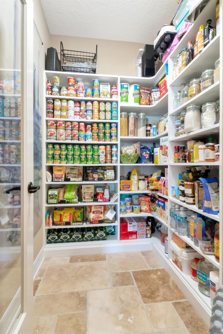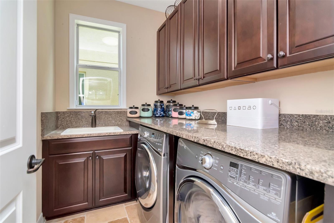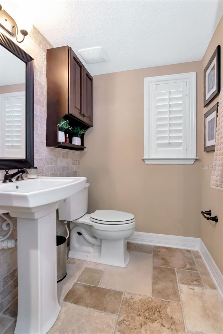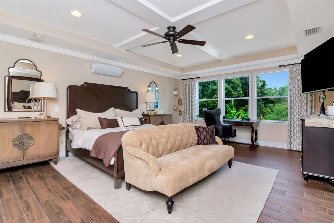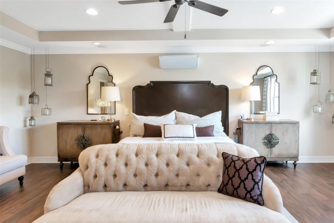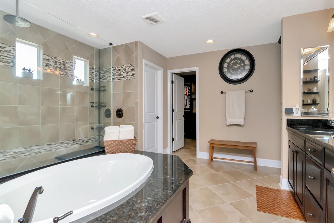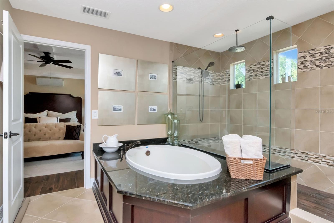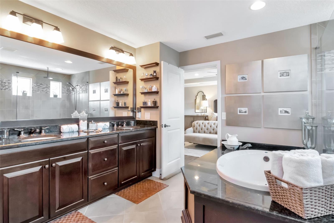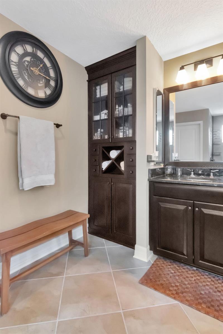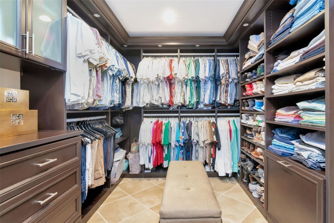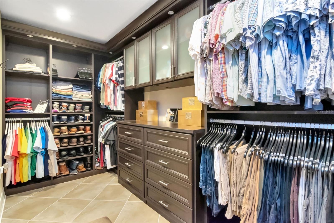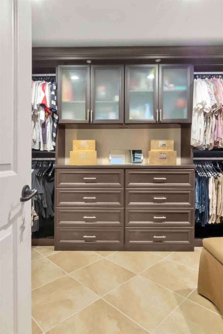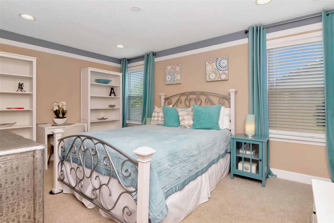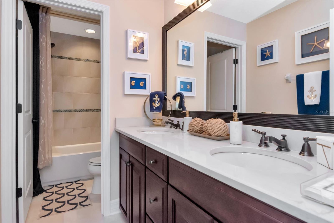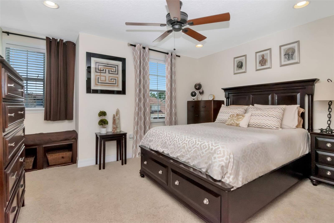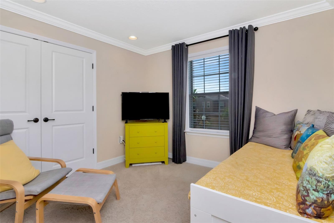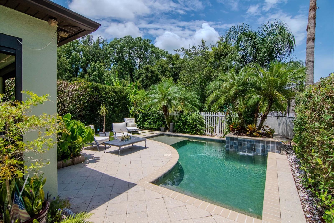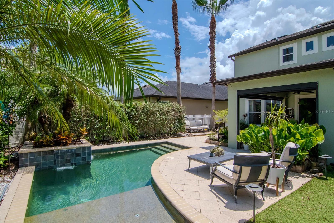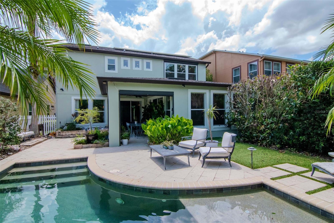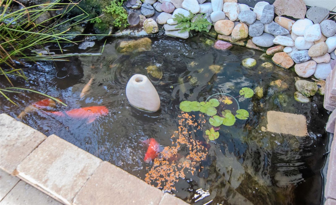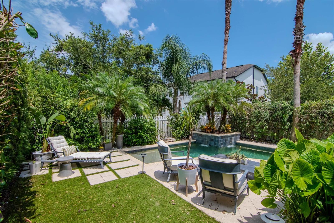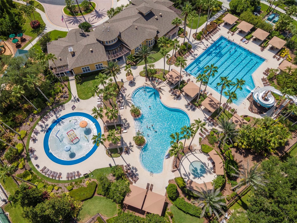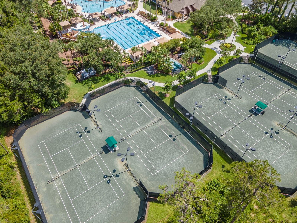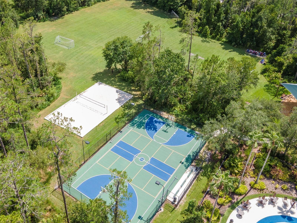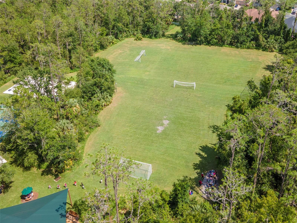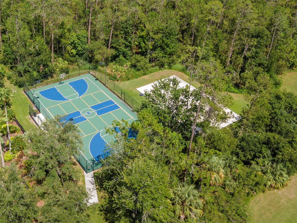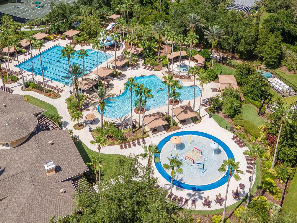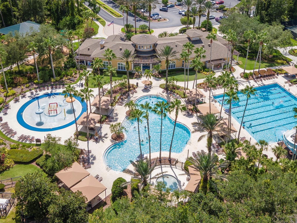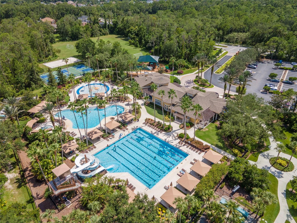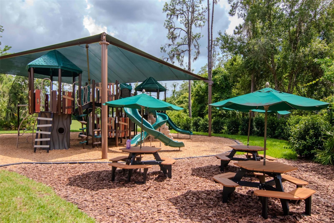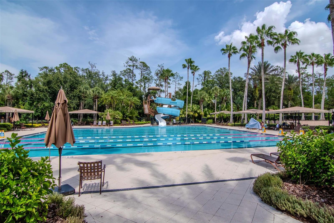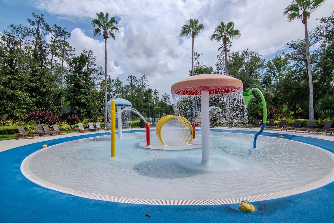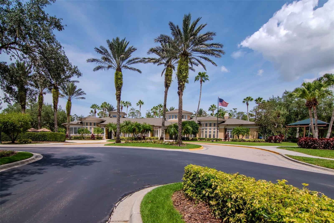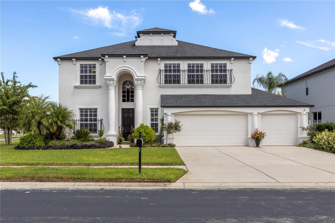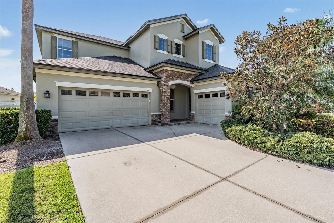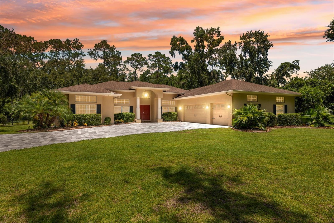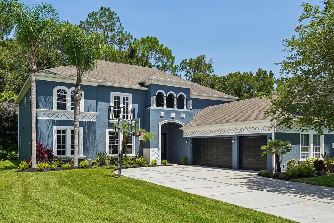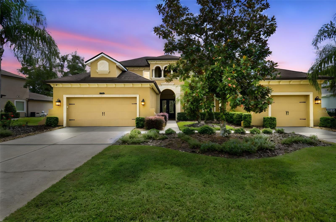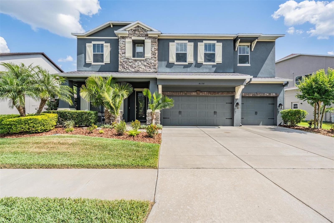PRICED AT ONLY: $800,000
Address: 4527 Scarlet Loop, WESLEY CHAPEL, FL 33544
Description
Exquisitely crafted in 2013, this former builder's model. The Somerset's offers a rare blend of sophistication, functionality, and designer finishes throughout. Every detail of this residence has been thoughtfully curated to elevate everyday living, from the chef's gourmet kitchen that flows effortlessly into the expansive great room and casual dining area, to the versatile bonus room on the main level, ideal for entertaining or unwinding in style. Walls of windows along the rear of the home bathe the interior in natural light, enhancing the open concept design and highlighting luxurious features such as travertine flooring, custom built ins, and a professionally designed interior. Additional highlights include a brick paver driveway, a private fenced yard with a resort style pool, and a stunning game room accented by rich wood beam ceilings, bringing warmth and architectural charm to the space. Selected designer furnishings are available for purchase.
Property Location and Similar Properties
Payment Calculator
- Principal & Interest -
- Property Tax $
- Home Insurance $
- HOA Fees $
- Monthly -
For a Fast & FREE Mortgage Pre-Approval Apply Now
Apply Now
 Apply Now
Apply Now- MLS#: TB8411553 ( Residential )
- Street Address: 4527 Scarlet Loop
- Viewed: 33
- Price: $800,000
- Price sqft: $244
- Waterfront: No
- Year Built: 2013
- Bldg sqft: 3282
- Bedrooms: 4
- Total Baths: 4
- Full Baths: 3
- 1/2 Baths: 1
- Garage / Parking Spaces: 2
- Days On Market: 58
- Additional Information
- Geolocation: 28.2216 / -82.3626
- County: PASCO
- City: WESLEY CHAPEL
- Zipcode: 33544
- Subdivision: Seven Oaks
- Elementary School: Seven Springs Elementary PO
- Middle School: John Long Middle PO
- High School: Wiregrass Ranch High PO
- Provided by: PREMIER SOTHEBYS INTL REALTY
- Contact: Lucy Ambrose
- 813-217-5288

- DMCA Notice
Features
Building and Construction
- Covered Spaces: 0.00
- Exterior Features: Rain Gutters, Sliding Doors
- Fencing: Fenced, Vinyl
- Flooring: Carpet, Ceramic Tile, Travertine, Wood
- Living Area: 3282.00
- Roof: Shingle
School Information
- High School: Wiregrass Ranch High-PO
- Middle School: John Long Middle-PO
- School Elementary: Seven Springs Elementary-PO
Garage and Parking
- Garage Spaces: 2.00
- Open Parking Spaces: 0.00
- Parking Features: Garage Door Opener
Eco-Communities
- Green Energy Efficient: Insulation
- Pool Features: Gunite, Heated, In Ground, Pool Alarm, Salt Water
- Water Source: Public
Utilities
- Carport Spaces: 0.00
- Cooling: Central Air, Ductless
- Heating: Central, Electric, Zoned
- Pets Allowed: Yes
- Sewer: Public Sewer
- Utilities: BB/HS Internet Available, Cable Available, Electricity Connected, Fire Hydrant, Sprinkler Recycled, Underground Utilities, Water Connected
Amenities
- Association Amenities: Basketball Court, Clubhouse, Gated, Park, Pool, Recreation Facilities, Spa/Hot Tub, Tennis Court(s)
Finance and Tax Information
- Home Owners Association Fee: 133.00
- Insurance Expense: 0.00
- Net Operating Income: 0.00
- Other Expense: 0.00
- Tax Year: 2024
Other Features
- Appliances: Built-In Oven, Convection Oven, Cooktop, Dishwasher, Disposal, Dryer, Electric Water Heater, Exhaust Fan, Microwave, Range Hood, Refrigerator, Washer, Water Softener
- Association Name: Amy Herrick
- Association Phone: 813.907.7987
- Country: US
- Furnished: Negotiable
- Interior Features: Built-in Features, Ceiling Fans(s), Crown Molding, High Ceilings, Kitchen/Family Room Combo, L Dining, Living Room/Dining Room Combo, Open Floorplan, PrimaryBedroom Upstairs, Solid Surface Counters, Solid Wood Cabinets, Stone Counters, Thermostat, Tray Ceiling(s), Walk-In Closet(s)
- Legal Description: SEVEN OAKS PARCEL C-1A & C-1B PB 67 PG 135 BLOCK 3 LOT 16 OR 9465 PG 1137
- Levels: Two
- Area Major: 33544 - Zephyrhills/Wesley Chapel
- Occupant Type: Owner
- Parcel Number: 19-26-13-0070-00300-0160
- Style: French Provincial
- View: Pool
- Views: 33
- Zoning Code: MPUD
Nearby Subdivisions
Angus Valley
Angus Vly
Arbor Woodsnorthwood
Arbor Woodsnorthwood Ph 1
Belle Chase
Circle 08 Acres
Citrus Trace
Epperson Ranch North Pod F Pha
Fairways Quail Hollow Ph 01
Fairways Quail Hollow Ph 02
Homesteads Of Saddlewood Phase
Homesteads Saddlewood
Homesteads Saddlewood Ph 02
Lakes At Northwood Ph 03b
Lexington Oaks Ph 01
Lexington Oaks Ph 02
Lexington Oaks Ph 1
Lexington Oaks Village 01
Lexington Oaks Village 08 09
Lexington Oaks Village 13
Lexington Oaks Village 14
Lexington Oaks Village 25 26
Lexington Oaks Village 28 29
Lexington Oaks Village 30
Lexington Oaks Village 32a 33
Lexington Oaks Villages 18 19
Lexington Oaks Villages 21 22
Lexington Oaks Villages 23 24
Lexington Oaks Villages 27a 3
Lexington Oaks Vlgs 15 16
Lexington Oaks Vlgs 15 & 16
Lexington Oaks Vlgs 23 24
Northwood
Not In Hernando
Park Mdws Ph 1
Quail Hollow Pines
Quail Woods
Quail Woods Ph 01
Quail Woods Ph 2
Saddlebrook Village West
Seven Oaks
Seven Oaks Parcels S-11 & S-15
Seven Oaks Parcels S11 S15
Seven Oaks Parcels S13a S13b
Seven Oaks Pcls C4b S1a
Seven Oaks Prcl C1a C1b
Seven Oaks Prcl C4a
Seven Oaks Prcl S-9
Seven Oaks Prcl S02
Seven Oaks Prcl S2
Seven Oaks Prcl S4as4bs5b
Seven Oaks Prcl S4c
Seven Oaks Prcl S5a
Seven Oaks Prcl S6b
Seven Oaks Prcl S8b1
Seven Oaks Prcl S9
Tampa Highlands Unrec Sub
Tampa Hlnds
Westwood Estates
Similar Properties
Contact Info
- The Real Estate Professional You Deserve
- Mobile: 904.248.9848
- phoenixwade@gmail.com
