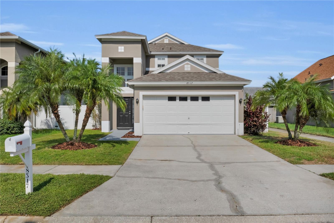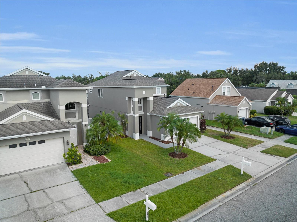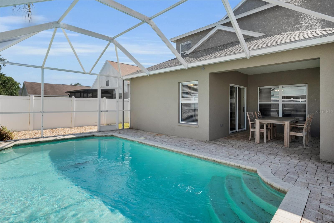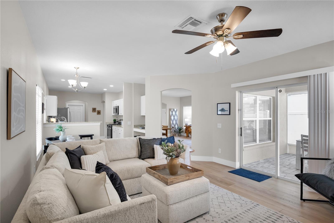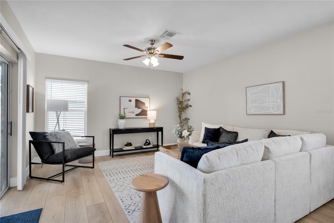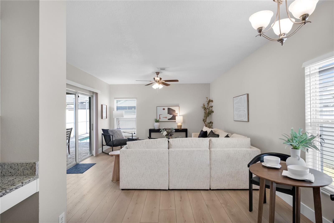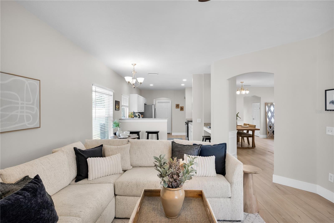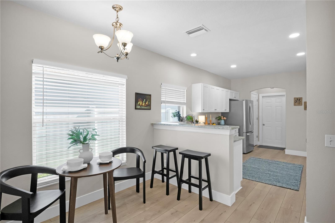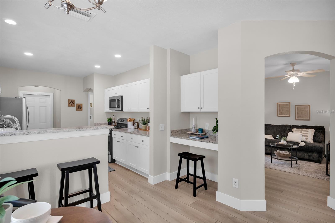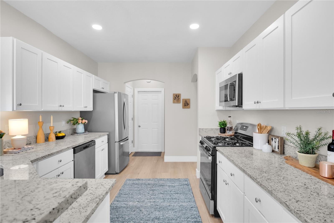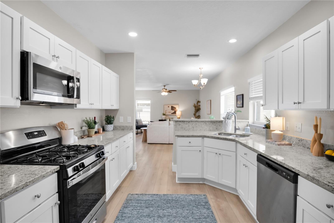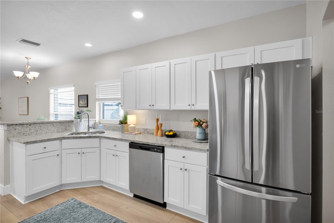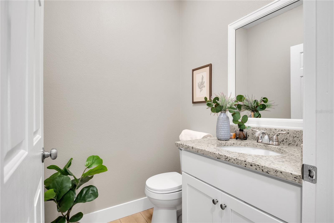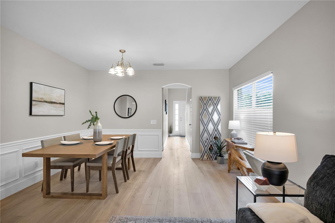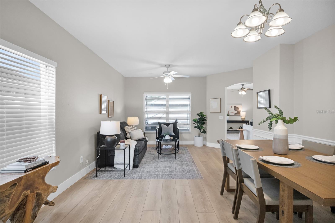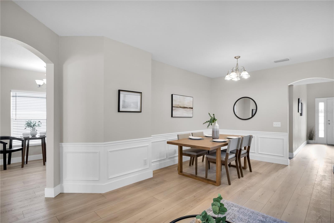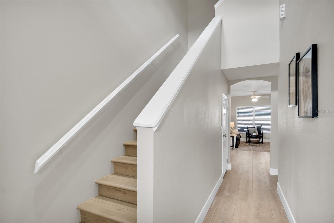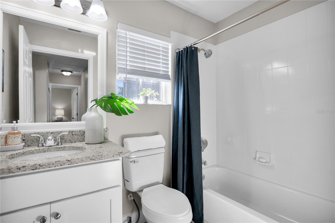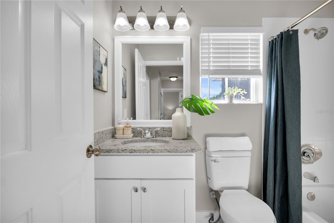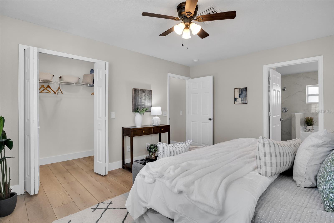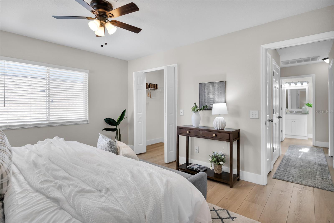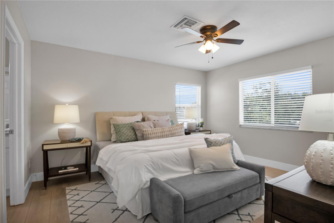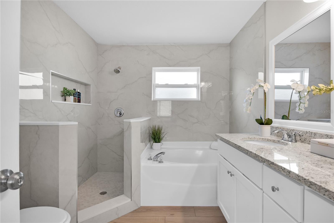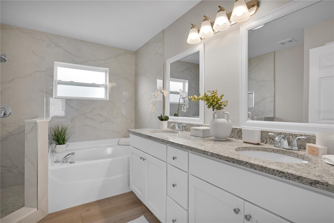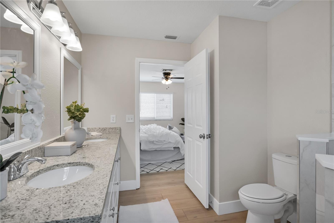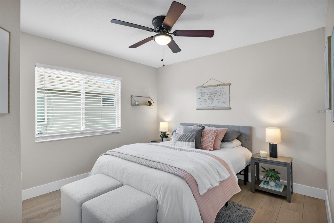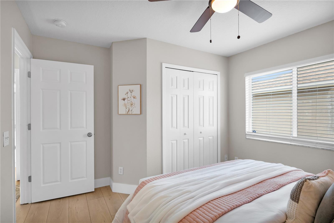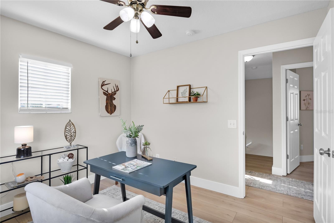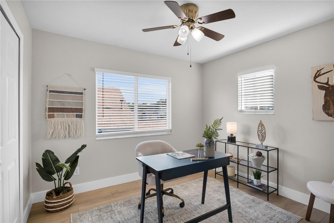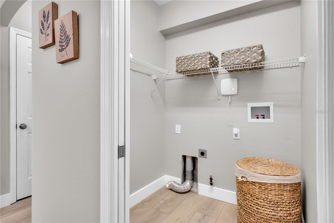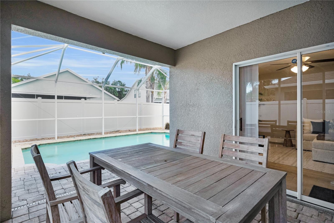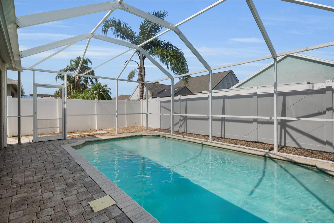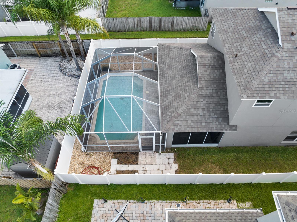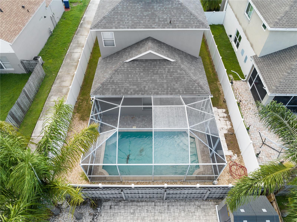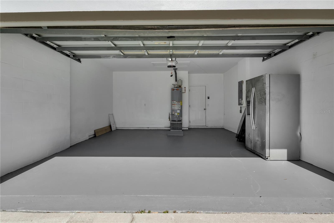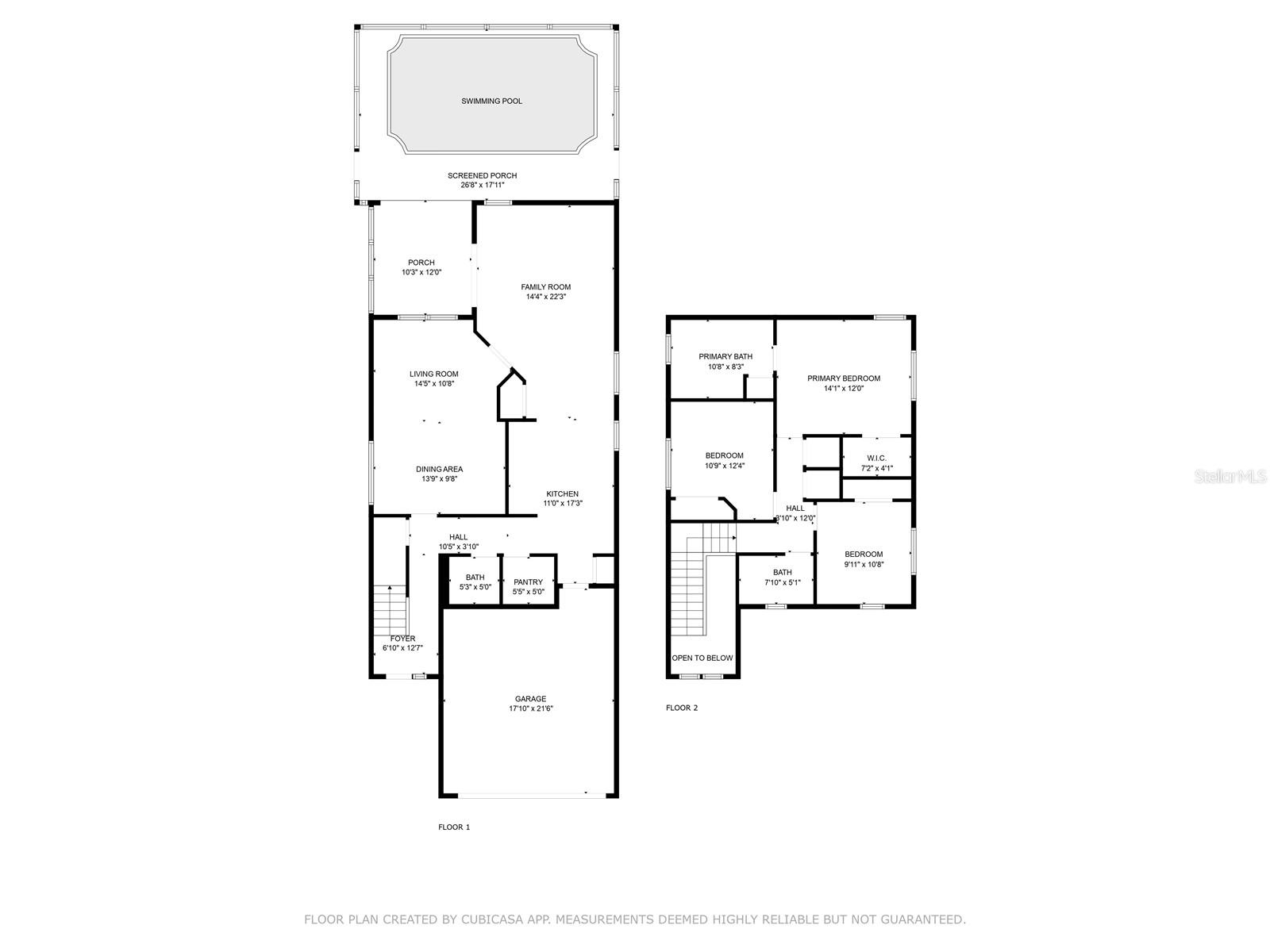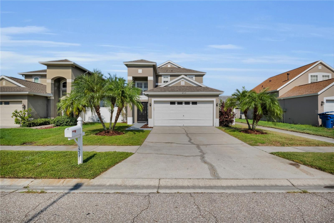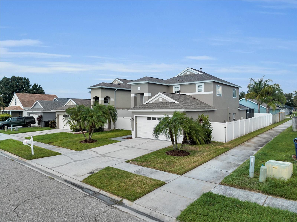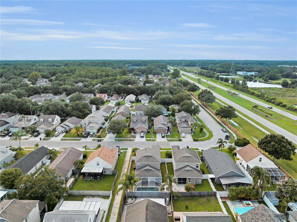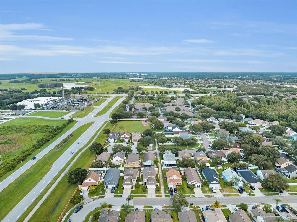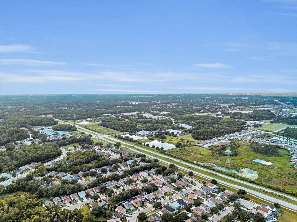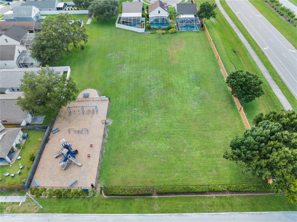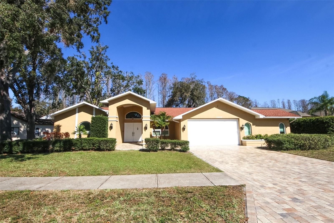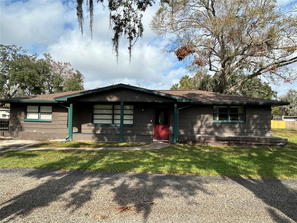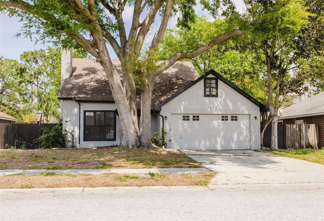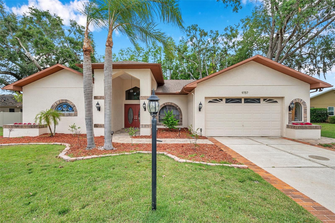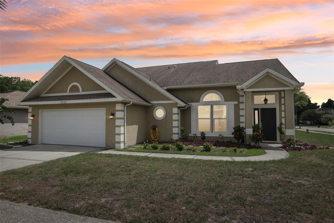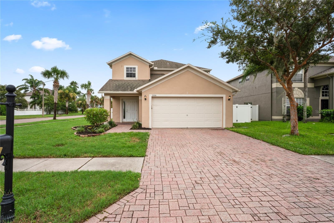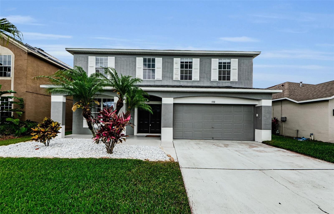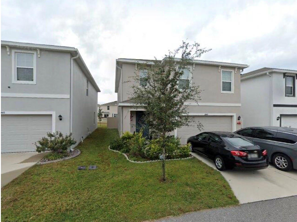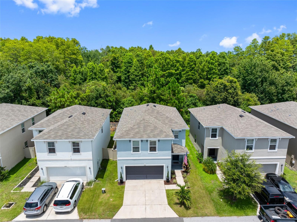PRICED AT ONLY: $419,900
Address: 8517 Hawbuck Street, TRINITY, FL 34655
Description
Welcome to this beautifully updated 3 bedroom, 2.5 bath, 1,887 square foot pool home nestled in the heart of Trinity. This two story residence offers the perfect blend of comfort, space, and modern style. Major system upgrades have already been completed for your peace of mindincluding a new roof (2023), A/C system (2023), and hot water heater (2022)so you can move in with confidence. Inside, youll be greeted by brand new luxury vinyl plank flooring and fresh interior paint, creating a clean and modern aesthetic. The kitchen and all bathrooms are finished with granite countertops and updated cabinetry, offering a sleek, modern look that ties the spaces together. Select plumbing and electrical fixtures have been updated, and the primary bathroom features a stylish walk in shower with modern tilework, a glass enclosure, and a granite topped vanitya true spa like retreat. Thoughtful design touches include new baseboards and a custom batten wall trim in the dining area that adds architectural interest and charm. The home is also equipped with natural gas, offering energy efficiency and added utility. Step outside to your own private oasis: a screen enclosed pool area ideal for relaxing weekends or entertaining guests. A spacious two car garage provides plenty of room for parking and extra storage. Located just minutes from shopping, dining, and entertainment options, with quick access to the Suncoast Parkwaymaking your commute into Tampa fast and convenient.
Property Location and Similar Properties
Payment Calculator
- Principal & Interest -
- Property Tax $
- Home Insurance $
- HOA Fees $
- Monthly -
For a Fast & FREE Mortgage Pre-Approval Apply Now
Apply Now
 Apply Now
Apply Now- MLS#: TB8412444 ( Residential )
- Street Address: 8517 Hawbuck Street
- Viewed: 6
- Price: $419,900
- Price sqft: $172
- Waterfront: No
- Year Built: 2002
- Bldg sqft: 2444
- Bedrooms: 3
- Total Baths: 3
- Full Baths: 2
- 1/2 Baths: 1
- Garage / Parking Spaces: 2
- Days On Market: 7
- Additional Information
- Geolocation: 28.186 / -82.6721
- County: PASCO
- City: TRINITY
- Zipcode: 34655
- Subdivision: Thousand Oaks Multi Family
- Elementary School: Trinity Oaks Elementary
- Middle School: Seven Springs Middle PO
- High School: J.W. Mitchell High PO
- Provided by: LPT REALTY, LLC
- Contact: Justin Ure
- 877-366-2213

- DMCA Notice
Features
Building and Construction
- Covered Spaces: 0.00
- Exterior Features: Private Mailbox, Sidewalk, Sliding Doors
- Flooring: Luxury Vinyl
- Living Area: 1878.00
- Roof: Shingle
School Information
- High School: J.W. Mitchell High-PO
- Middle School: Seven Springs Middle-PO
- School Elementary: Trinity Oaks Elementary
Garage and Parking
- Garage Spaces: 2.00
- Open Parking Spaces: 0.00
Eco-Communities
- Pool Features: Screen Enclosure
- Water Source: Public
Utilities
- Carport Spaces: 0.00
- Cooling: Central Air
- Heating: Central, Natural Gas
- Pets Allowed: Yes
- Sewer: Public Sewer
- Utilities: Natural Gas Connected, Public
Finance and Tax Information
- Home Owners Association Fee: 150.00
- Insurance Expense: 0.00
- Net Operating Income: 0.00
- Other Expense: 0.00
- Tax Year: 2024
Other Features
- Appliances: Dishwasher, Microwave, Range, Refrigerator
- Association Name: Qualified Property Management
- Association Phone: 727-869-9700
- Country: US
- Interior Features: Ceiling Fans(s), Stone Counters
- Legal Description: THOUSAND OAKS MULTI-FAMILY PB 40 PG 009 LOT 51 OR 9310 PG 0690 OR 9409 PG 2355
- Levels: One
- Area Major: 34655 - New Port Richey/Seven Springs/Trinity
- Occupant Type: Vacant
- Parcel Number: 16-26-35-007.0-000.00-051.0
- Zoning Code: MPUD
Nearby Subdivisions
Champions Club
Cielo At Champions Club
Florencia At Champions Club
Floresta At Champions Club
Fox Wood Ph 01
Fox Wood Ph 02
Fox Wood Ph 03
Fox Wood Ph 04
Fox Wood Ph 05
Fox Wood Ph 06
Heritage Spgs Village 02
Heritage Spgs Village 04
Heritage Spgs Village 06
Heritage Spgs Village 10
Heritage Spgs Village 11
Heritage Spgs Village 15
Heritage Spgs Village 18
Heritage Spgs Village 6
Heritage Springs Village 13
Magnolia Estates
Mirasol At The Champions Club
Mirasol At The Champions' Club
Not On List
Oak Ridge
Salano At The Champions Club
Thousand Oaks East Ph 02 03
Thousand Oaks East Ph 04
Thousand Oaks Multi Family
Thousand Oaks Multifam 014
Thousand Oaks Ph 02 03 04 05
Thousands Oaks Phases 69
Trinity East Rep
Trinity Oaks
Trinity Oaks South
Trinity Preserve Ph 1
Trinity Preserve Ph 2a 2b
Trinity Preserve Ph 2a & 2b
Trinity West
Trinity West Ph 02
Villages At Fox Hollow West
Villagestrinity Lakes
Villagetrinity Lakes
Wyndtree Ph 05 Village 08
Wyndtree Village 11 12
Similar Properties
Contact Info
- The Real Estate Professional You Deserve
- Mobile: 904.248.9848
- phoenixwade@gmail.com
