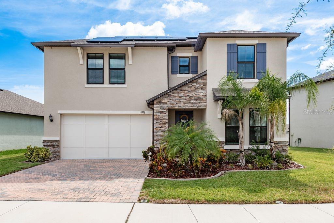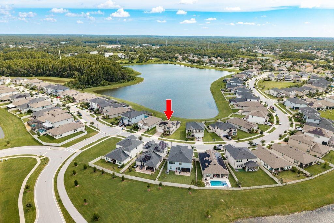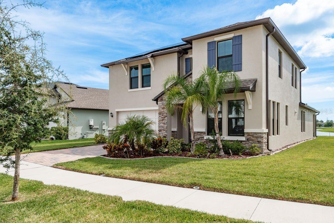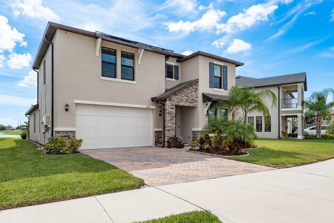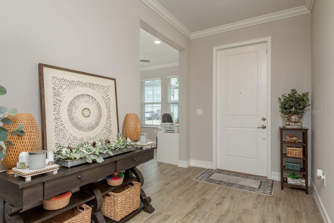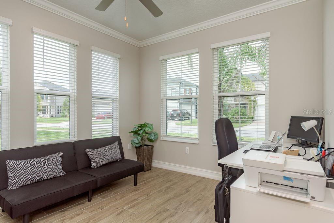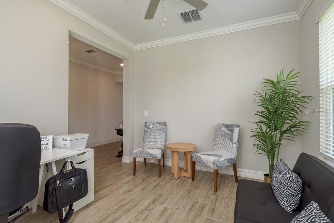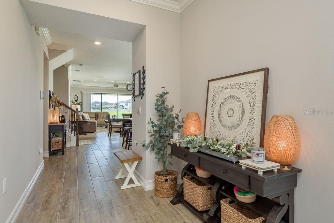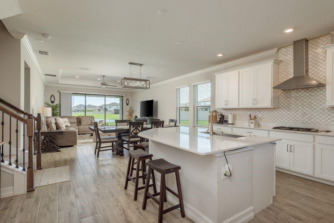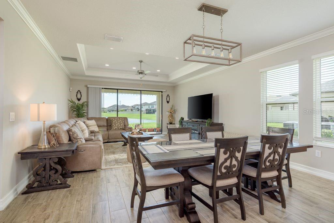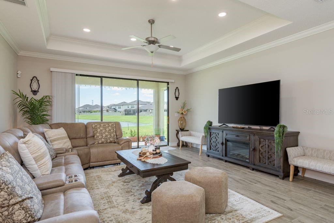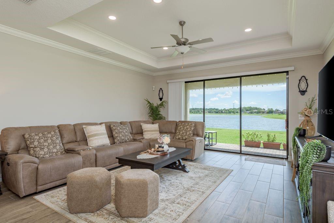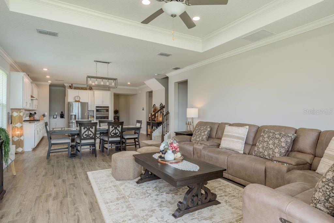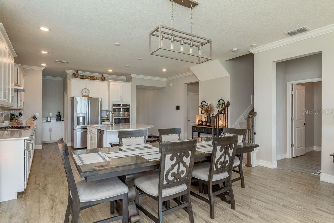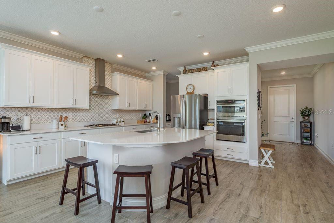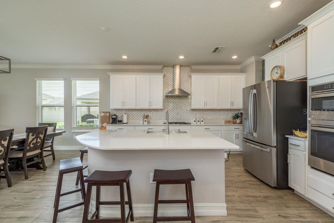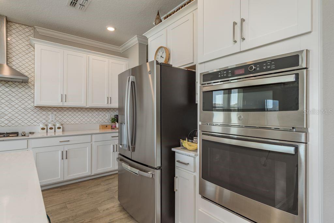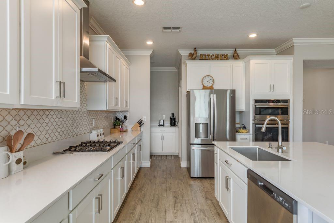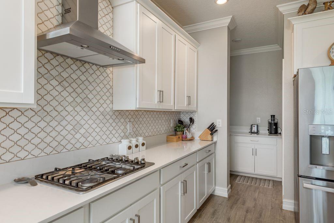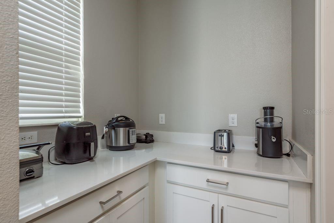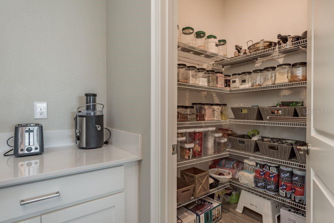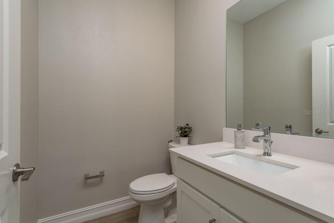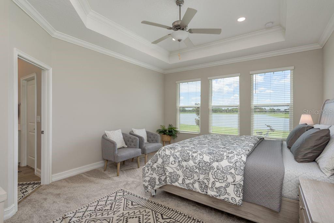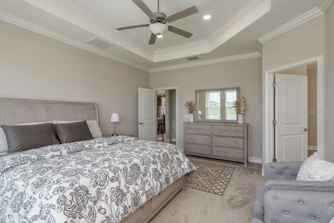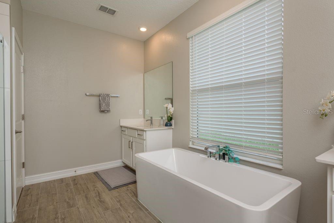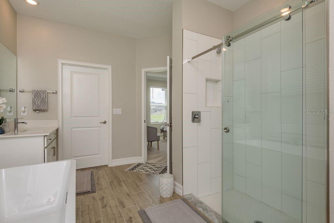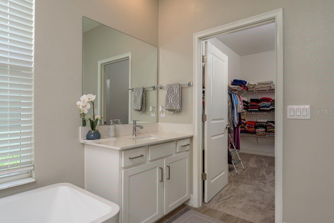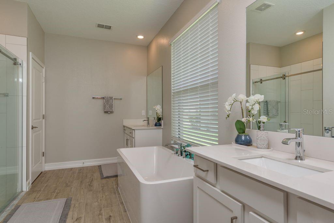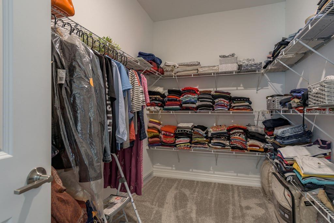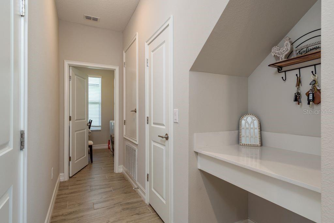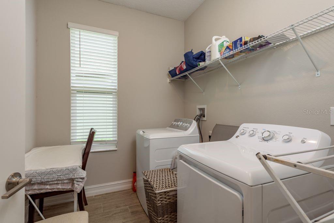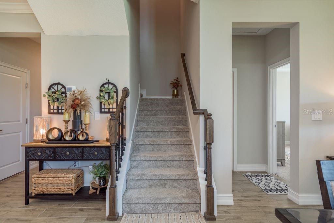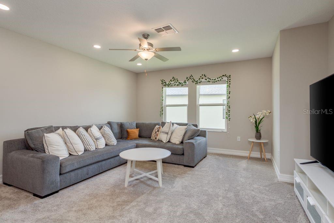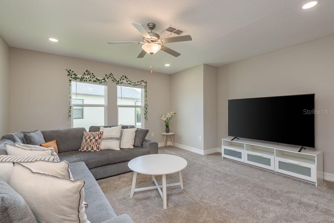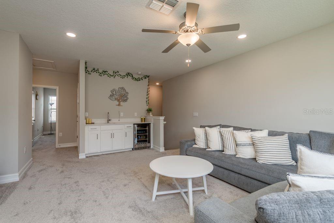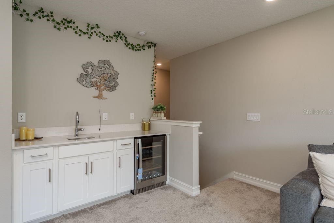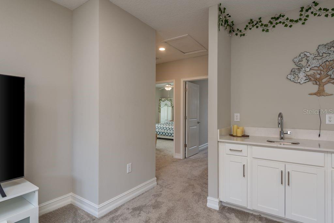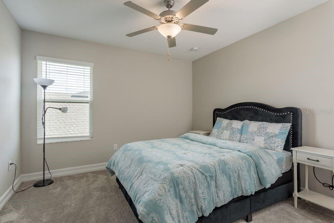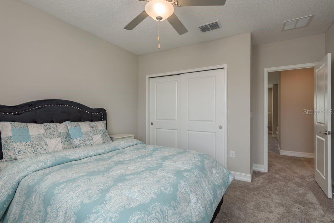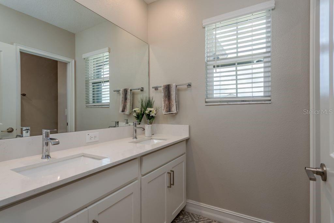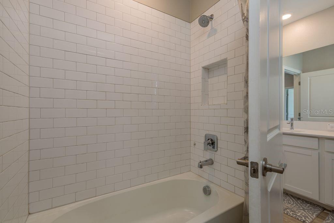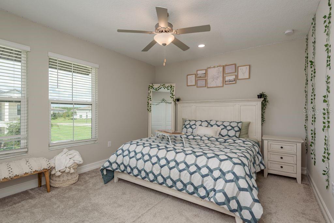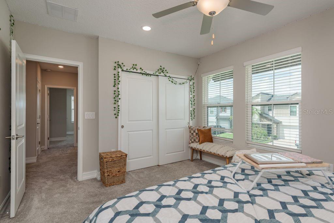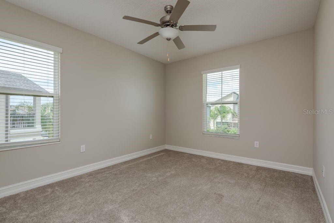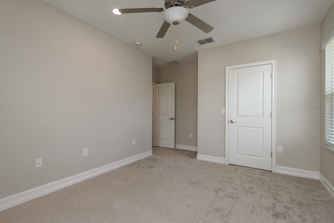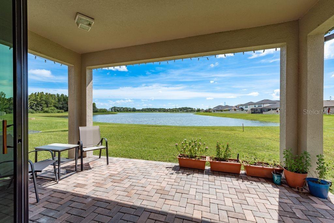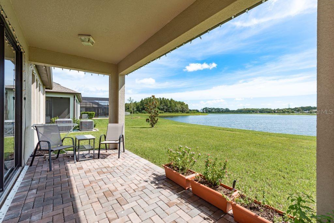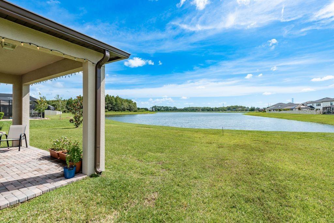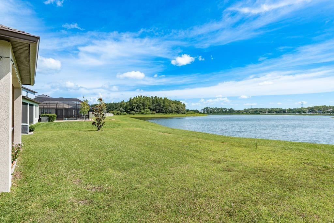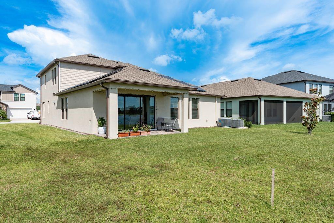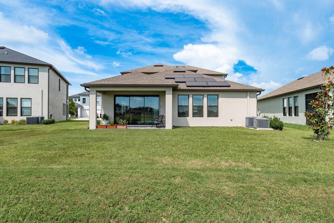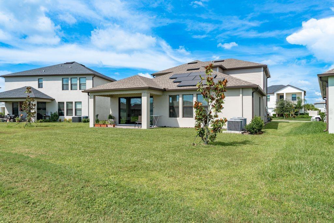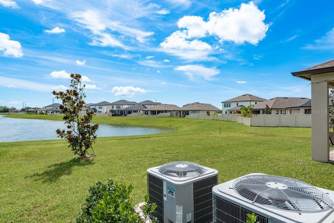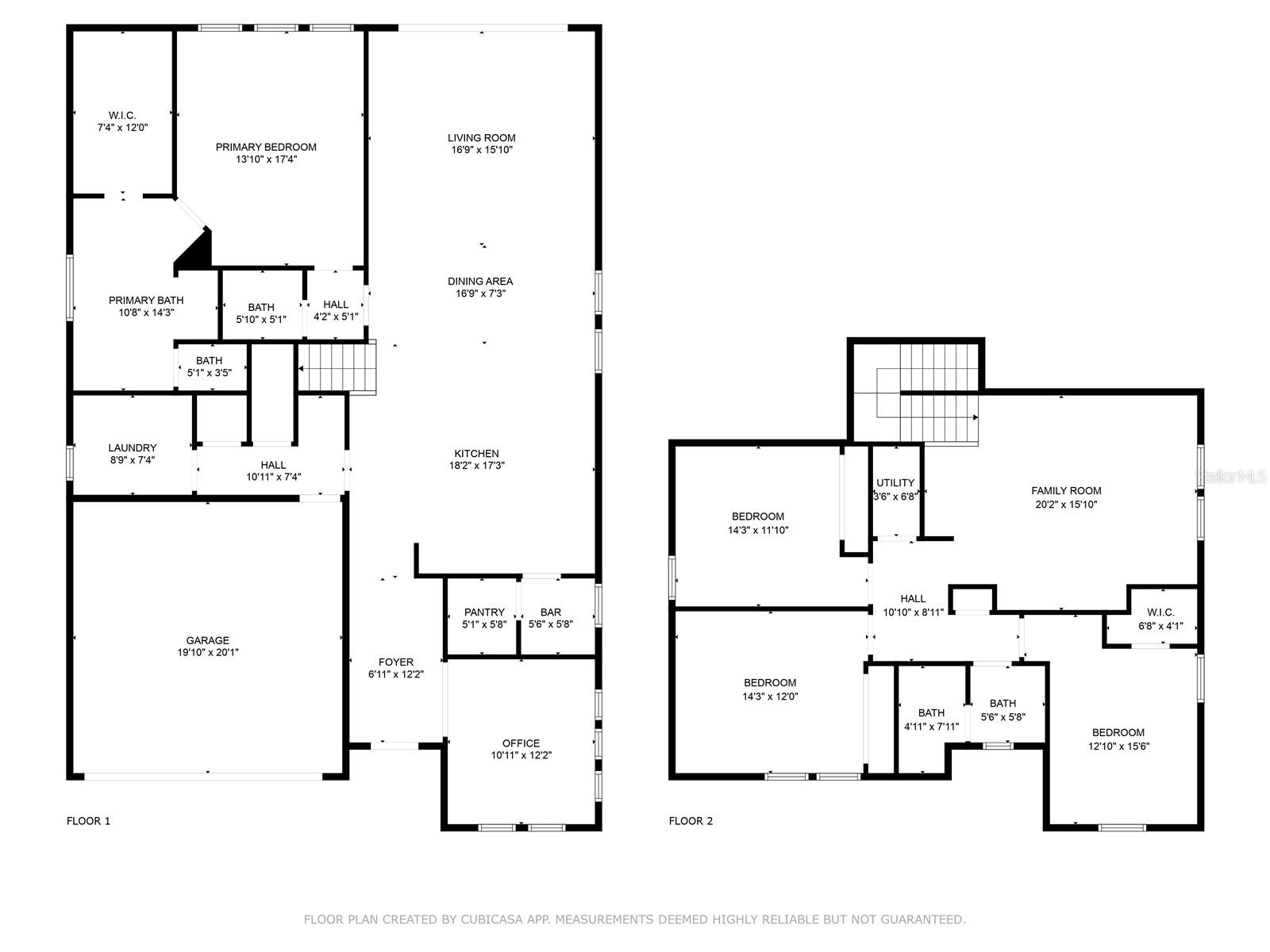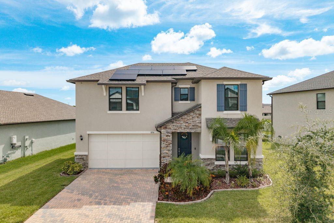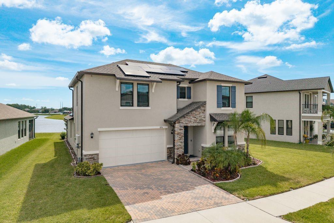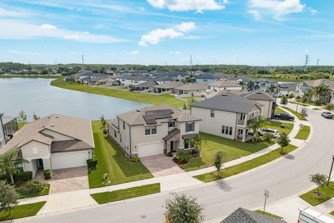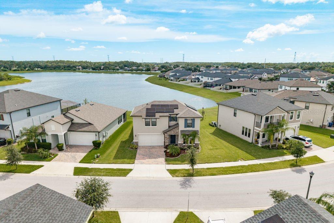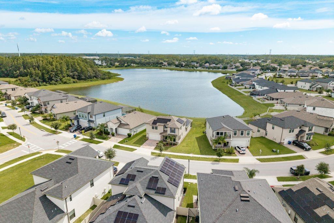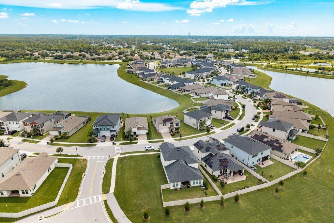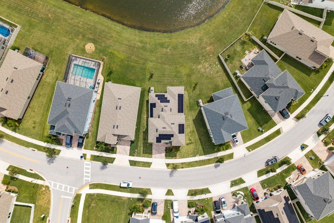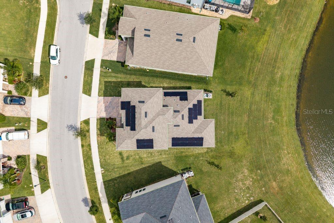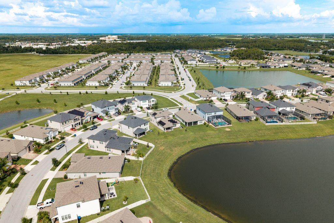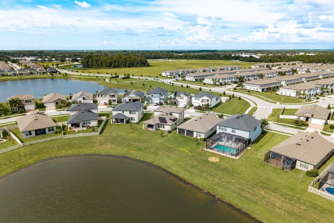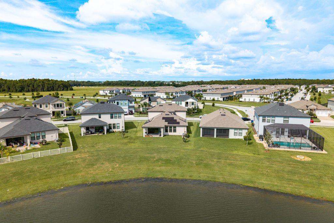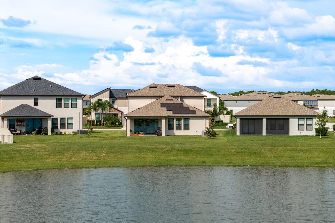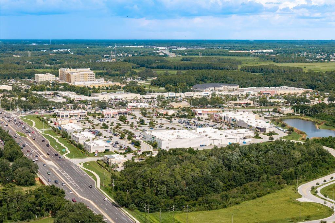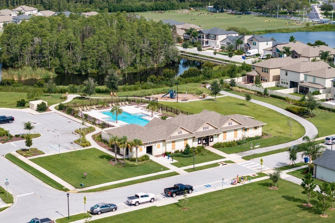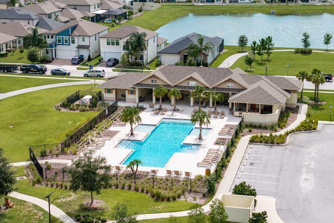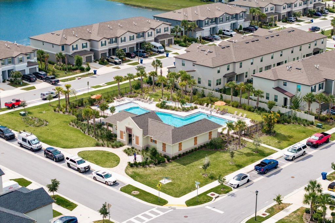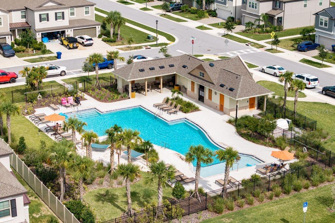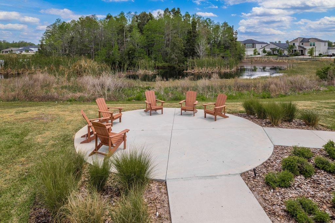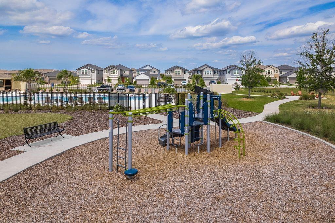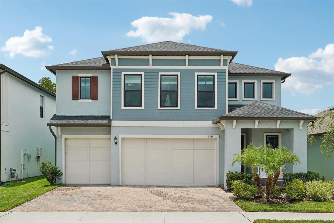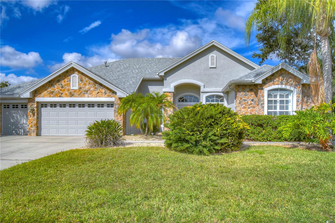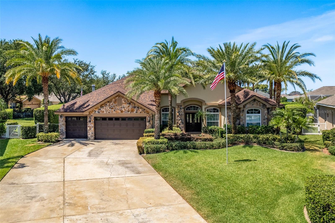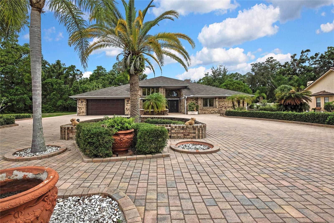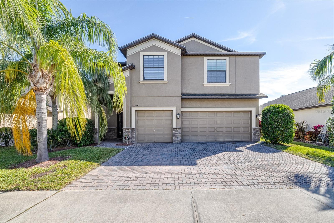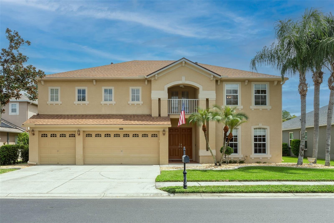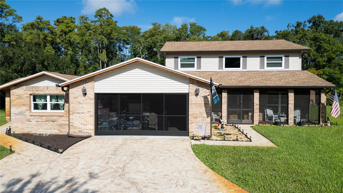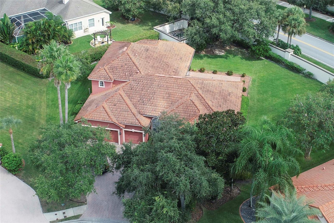PRICED AT ONLY: $699,000
Address: 8256 Capstone Ranch Drive, NEW PORT RICHEY, FL 34655
Description
Welcome to this beautifully maintained four bedroom, two and a half bath home, built in 2022 and cared for with pride by its current owners. You will first approach the property greeted by an inviting and functional front porch. Every detail has been thoughtfully designed, from the elegant lighting fixtures to the modern, classy backsplash in the kitchen.
Step inside to a bright and open main living area with ten foot ceilings, recessed lighting, and tray ceilings in both the living room and primary suite. Wood look tile flows seamlessly throughout the first floor, adding both warmth and durability. The kitchen offers a large pantry, plenty of counter space for appliances and storage, range hood with outdoor ventilation, and a layout perfect for everyday living or entertaining. A bonus room on the first floor makes an ideal home office, while upstairs youll find a spacious loft with a wet bar and drink cooler. All of the bedrooms are generous in size, offering plenty of space for comfort, storage, and versatility.
Dual AC units, security system, water softener, crown molding, and abundant closet space are just a few of the features that make this home stand out. The west facing back porch is the perfect spot to start your day with a cup of coffee with a water view or unwind with a Florida sunset.
The community offers sidewalks for walking or biking, two pools, and a park, all just minutes from all major shopping or dining. The schools zoned for this address are Seven Springs Elementary and Middle and J.W. Mitchell High school, all of which are just a short ride or walk away from the community. This home was built on the largest lot size based on frontage available in the community.
Premium rates and financing offered with preferred lender one point lender paid, full term, rate buy down *** Buyer Must Qualify ***
Move in ready and beautifully maintained, this home is ready for its next chapter.
Property Location and Similar Properties
Payment Calculator
- Principal & Interest -
- Property Tax $
- Home Insurance $
- HOA Fees $
- Monthly -
For a Fast & FREE Mortgage Pre-Approval Apply Now
Apply Now
 Apply Now
Apply Now- MLS#: TB8412822 ( Residential )
- Street Address: 8256 Capstone Ranch Drive
- Viewed: 43
- Price: $699,000
- Price sqft: $195
- Waterfront: No
- Year Built: 2022
- Bldg sqft: 3583
- Bedrooms: 4
- Total Baths: 3
- Full Baths: 2
- 1/2 Baths: 1
- Garage / Parking Spaces: 2
- Days On Market: 56
- Additional Information
- Geolocation: 28.2002 / -82.6762
- County: PASCO
- City: NEW PORT RICHEY
- Zipcode: 34655
- Subdivision: Mitchell 54 West Ph 3 Resident
- Elementary School: Seven Springs Elementary PO
- Middle School: Seven Springs Middle PO
- High School: J.W. Mitchell High PO
- Provided by: REALTY ONE GROUP SUNSHINE
- Contact: Dario Vitagliano
- 727-293-5100

- DMCA Notice
Features
Building and Construction
- Covered Spaces: 0.00
- Exterior Features: Rain Gutters, Sliding Doors
- Flooring: Carpet, Ceramic Tile
- Living Area: 2954.00
- Roof: Shingle
Property Information
- Property Condition: Completed
School Information
- High School: J.W. Mitchell High-PO
- Middle School: Seven Springs Middle-PO
- School Elementary: Seven Springs Elementary-PO
Garage and Parking
- Garage Spaces: 2.00
- Open Parking Spaces: 0.00
Eco-Communities
- Water Source: Public
Utilities
- Carport Spaces: 0.00
- Cooling: Central Air
- Heating: Central
- Pets Allowed: Yes
- Sewer: Public Sewer
- Utilities: Public
Amenities
- Association Amenities: Pool
Finance and Tax Information
- Home Owners Association Fee: 152.00
- Insurance Expense: 0.00
- Net Operating Income: 0.00
- Other Expense: 0.00
- Tax Year: 2024
Other Features
- Appliances: Dishwasher, Microwave, Range, Refrigerator, Water Softener, Wine Refrigerator
- Association Name: The Melrose Management Partnership
- Association Phone: (727) 787-3461
- Country: US
- Furnished: Furnished
- Interior Features: Ceiling Fans(s), Crown Molding, High Ceilings, Kitchen/Family Room Combo, Living Room/Dining Room Combo, Open Floorplan, Primary Bedroom Main Floor, Tray Ceiling(s)
- Legal Description: MITCHELL 54 WEST PHASE 3 RESIDENTIAL PB 83 PG 125 BLOCK 4 LOT 28
- Levels: Two
- Area Major: 34655 - New Port Richey/Seven Springs/Trinity
- Occupant Type: Owner
- Parcel Number: 26-26-16-0100-00400-0280
- View: Water
- Views: 43
- Zoning Code: MPUD
Nearby Subdivisions
07 Spgs Villas Condo
Alico Estates
Aristida Ph 02b
Aristida Ph 03 Rep
Briar Patch Village 07 Spgs Ph
Bryant Square
Fairway Spgs
Fox Wood
Gator Xing Place Plantation Tr
Golf View Villas Condo 08
Greenbrook Estates
Heritage Lake
Heritage Lake Ph 1b Tr 6
Heritage Lake Westminster Vill
Heritage Spgs Village 07
Hunters Rdg
Hunters Ridge
Hunting Creek
Longleaf Nbrhd 2 Ph 1 3
Longleaf Neighborhood
Longleaf Neighborhood 02
Longleaf Neighborhood 02 Ph 02
Longleaf Neighborhood 03
Longleaf Neighborhood Four Pha
Magnolia Estates
Mitchell 54 West Ph 2
Mitchell 54 West Ph 2 Resident
Mitchell 54 West Ph 3
Mitchell 54 West Ph 3 Resident
Mitchell 54 West Phase 2
Mitchell Ranch South Ph 2
Mitchell Ranch South Ph Ii
Mitchell Ranch South Phase 1
Natures Hideaway
Not In Hernando
Oak Ridge
River Crossing
River Pkwy Sub
River Side Village
Riverchase
Riverside Estates
Riverside Village
Riviera
Seven Spgs Homes
Southern Oaks
Timber Greens Ph 01a
Timber Greens Ph 01d
Timber Greens Ph 03a
Timber Greens Ph 03b
Timber Greens Ph 04b
Timber Greens Ph 2c
Trinity Preserve Ph 1
Trinity Preserve Ph 2a 2b
Trinity West
Trinity Woods
Venice Estates
Venice Estates Sub
Veterans Villas Phase 1
Villa Del Rio
Villages/trinity Lakes
Villagestrinity Lakes
Woodbend Sub
Woodgate Ph 1
Woodlandslongleaf
Wyndtree Ph 03 Village 05 07
Wyndtree Ph 05 Village 09
Wyndtree Village 11 12
Similar Properties
Contact Info
- The Real Estate Professional You Deserve
- Mobile: 904.248.9848
- phoenixwade@gmail.com
