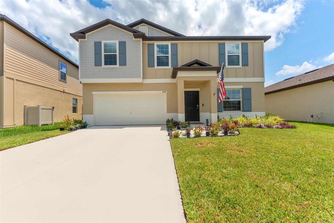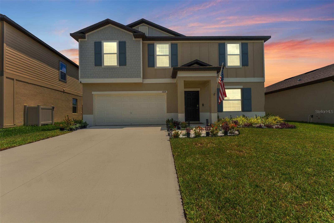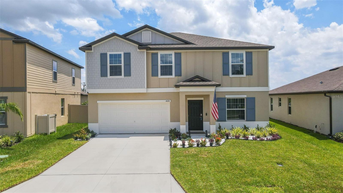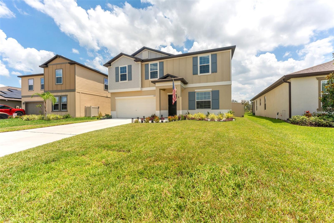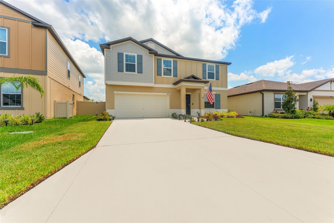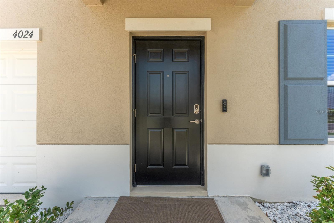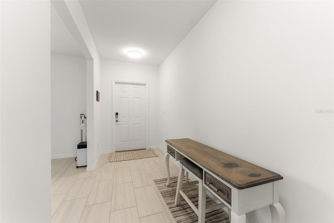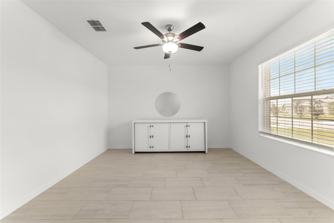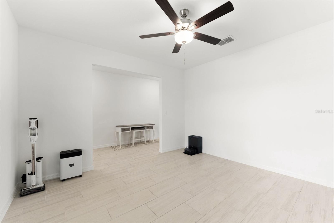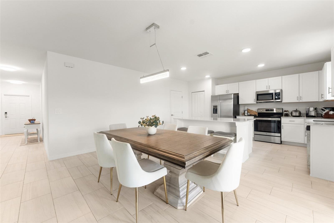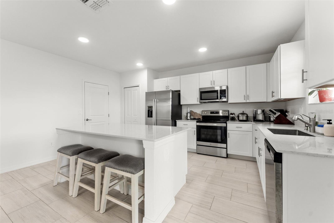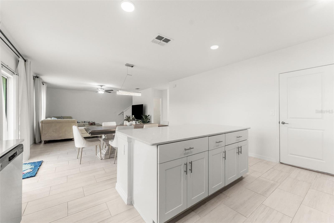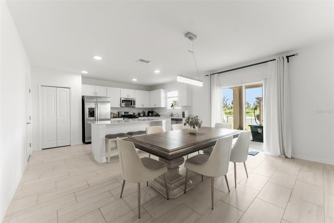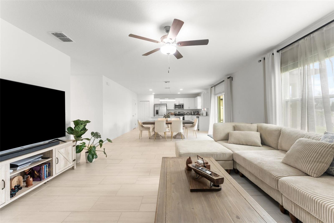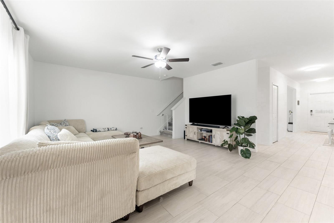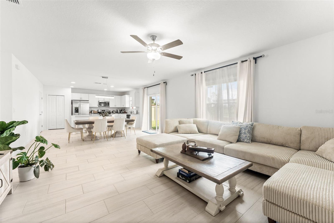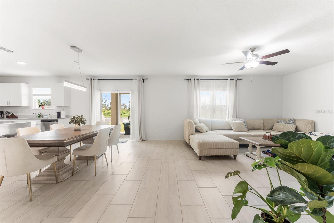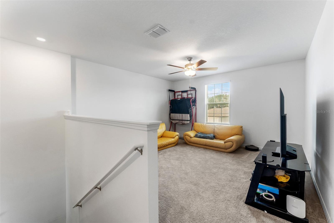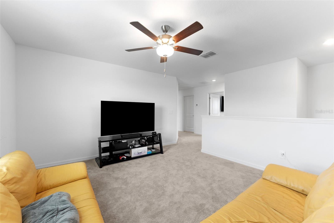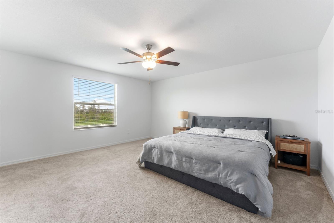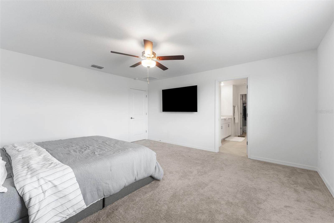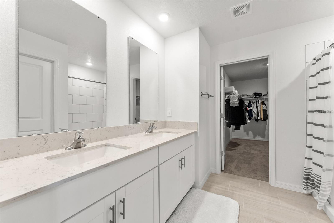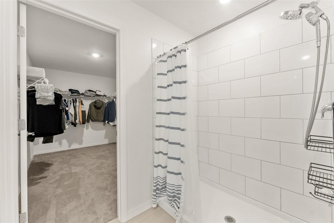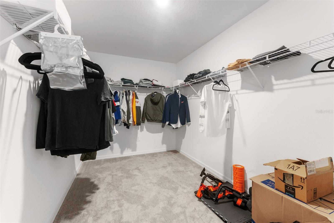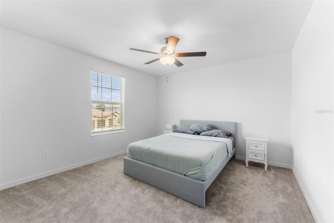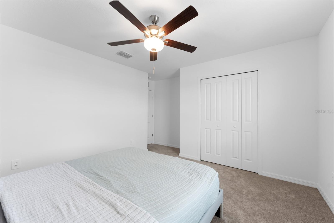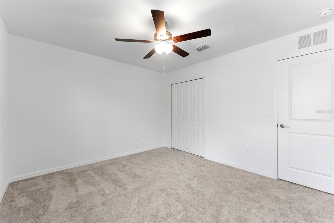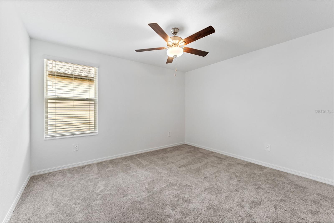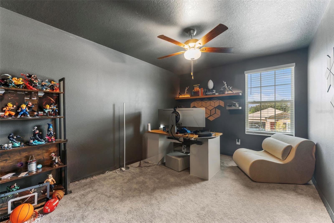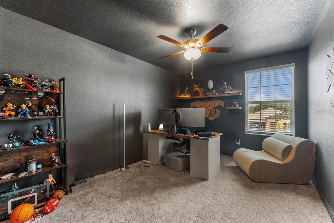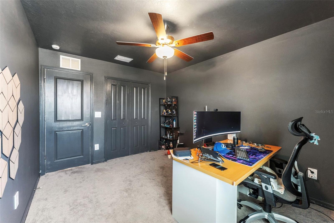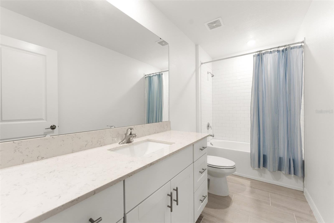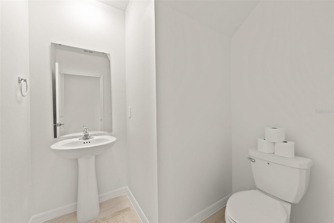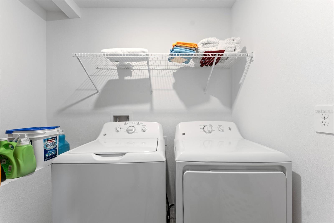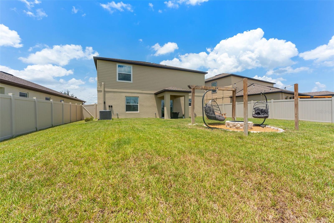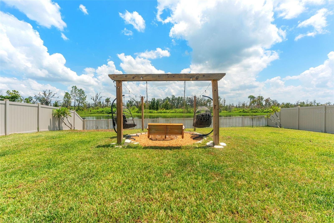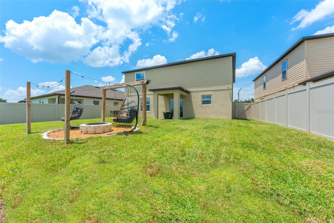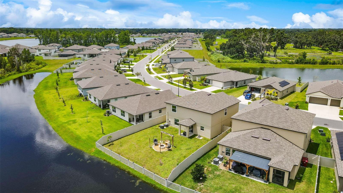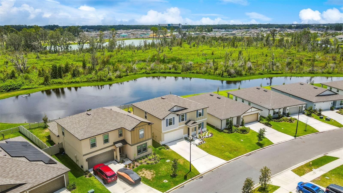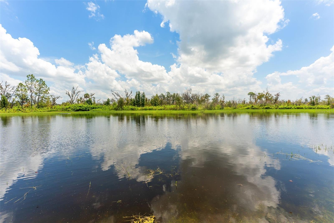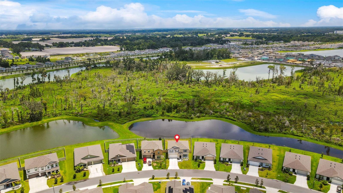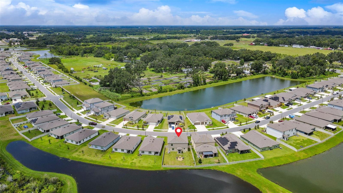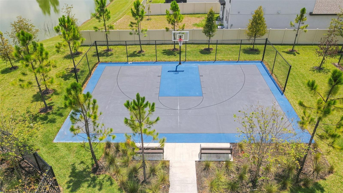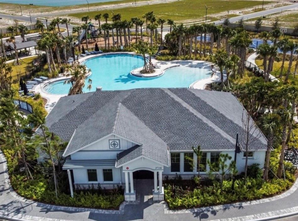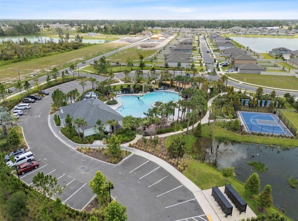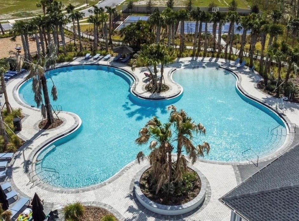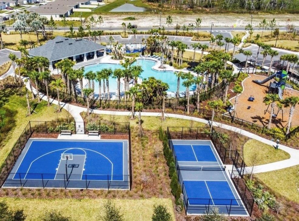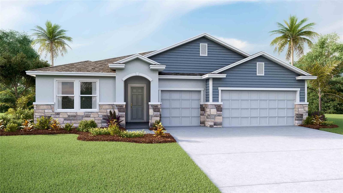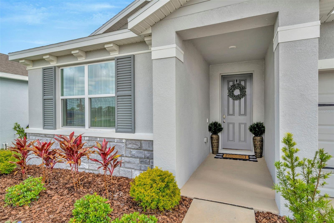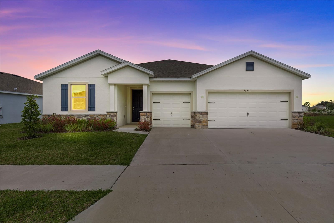PRICED AT ONLY: $428,900
Address: 4024 Capri Coast Drive, PLANT CITY, FL 33565
Description
This spacious two story home in the desirable North Park Isle community offers 4 bedrooms, 2.5 baths, and 2,584 sq. ft. of thoughtfully designed living space. The open concept main floor features a bright family room, a dining area, and a well appointed kitchenperfect for entertaining or everyday living. A versatile den on the first floor can be used as a home office, playroom, or hobby space, while large windows fill the home with natural light.
Upstairs, the primary suite serves as a private retreat with its own bath and generous closet space. Three additional bedrooms and a spacious loft provide flexibility for guests, a media room, or additional living space. A two car garage, dedicated laundry room, and neutral finishes throughout make this home move in ready.
Out back, enjoy a peaceful pond view that provides a scenic backdrop to your daily life. The owner often spots ducks, eagles, and other beautiful Florida wildlife from the yard, making this property a rare blend of modern comfort and natural beauty.
Conveniently located just minutes from local shopping and dining, and with easy access to major highways, you can be in Tampa, Lakeland, or the Gulf Coast beaches in under an hour.
Property Location and Similar Properties
Payment Calculator
- Principal & Interest -
- Property Tax $
- Home Insurance $
- HOA Fees $
- Monthly -
For a Fast & FREE Mortgage Pre-Approval Apply Now
Apply Now
 Apply Now
Apply Now- MLS#: TB8413622 ( Residential )
- Street Address: 4024 Capri Coast Drive
- Viewed: 24
- Price: $428,900
- Price sqft: $144
- Waterfront: Yes
- Wateraccess: Yes
- Waterfront Type: Pond
- Year Built: 2024
- Bldg sqft: 2984
- Bedrooms: 4
- Total Baths: 3
- Full Baths: 2
- 1/2 Baths: 1
- Garage / Parking Spaces: 2
- Days On Market: 76
- Additional Information
- Geolocation: 28.062 / -82.108
- County: HILLSBOROUGH
- City: PLANT CITY
- Zipcode: 33565
- Subdivision: N. Park Isle
- Elementary School: Knights HB
- Middle School: Marshall HB
- High School: Plant City HB
- Provided by: AUGUSTA REAL ESTATE, INC
- Contact: Justin Alvarez
- 813-951-1868

- DMCA Notice
Features
Building and Construction
- Builder Model: PROVIDENCE
- Builder Name: LENNAR HOMES
- Covered Spaces: 0.00
- Exterior Features: Other
- Flooring: Carpet, Ceramic Tile
- Living Area: 2633.00
- Roof: Shingle
Property Information
- Property Condition: Completed
School Information
- High School: Plant City-HB
- Middle School: Marshall-HB
- School Elementary: Knights-HB
Garage and Parking
- Garage Spaces: 2.00
- Open Parking Spaces: 0.00
Eco-Communities
- Water Source: Public
Utilities
- Carport Spaces: 0.00
- Cooling: Central Air
- Heating: Central
- Pets Allowed: Yes
- Sewer: Public Sewer
- Utilities: Cable Available
Finance and Tax Information
- Home Owners Association Fee: 109.00
- Insurance Expense: 0.00
- Net Operating Income: 0.00
- Other Expense: 0.00
- Tax Year: 2024
Other Features
- Appliances: Dishwasher, Disposal, Dryer, Microwave, Range, Refrigerator, Washer
- Association Name: North Park Isle Association Inc
- Association Phone: 813-991-1116
- Country: US
- Interior Features: Other
- Legal Description: N. PARK ISLE
- Levels: Two
- Area Major: 33565 - Plant City
- Occupant Type: Owner
- Parcel Number: P-09-28-22-D1X-000000-00332.0
- Views: 24
- Zoning Code: MPUD
Nearby Subdivisions
Country Trails
Cypress Reserve Ph 2
Farm At Varrea
Farm At Varrea Ph 1
Fieldstone
N. Park Isle
None
North Park Isle
North Park Isle Ph 1a
North Park Isle Ph 1b 1c 1d
North Park Isle Ph 2a
Not Applicable
Oakrest
Rock Hammock
Syrup Kettle
Timber Ridge
Tims Way
Tomlinsons Acres Platted
Unplatted
Varrea
Varrea Ph 1
Zzz Unplatted
Zzz | Unplatted
Zzz Unplatted
Similar Properties
Contact Info
- The Real Estate Professional You Deserve
- Mobile: 904.248.9848
- phoenixwade@gmail.com
