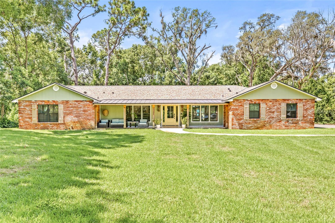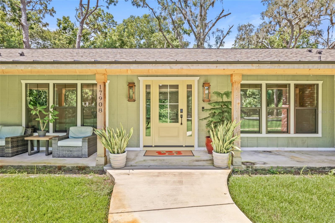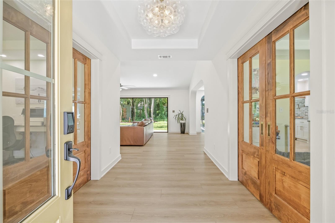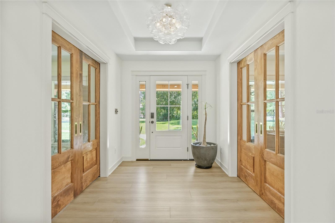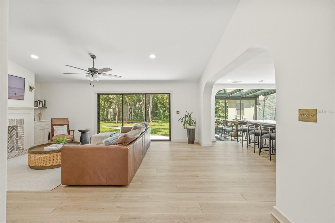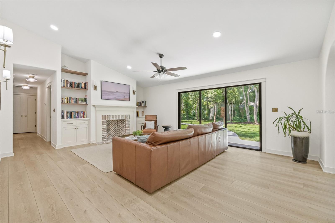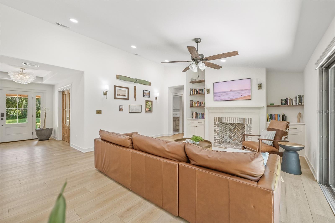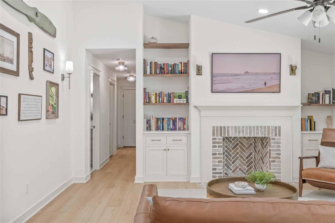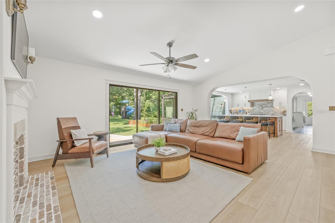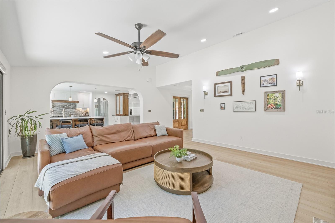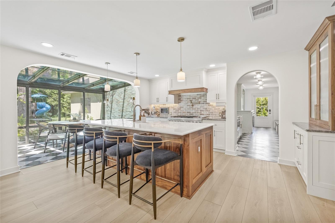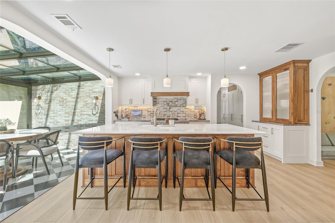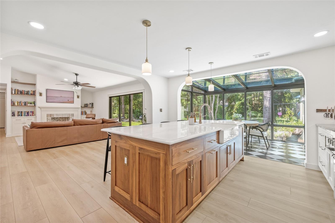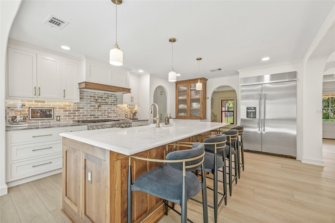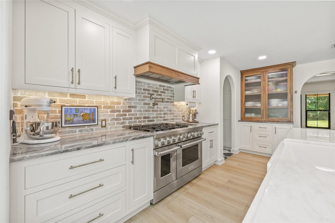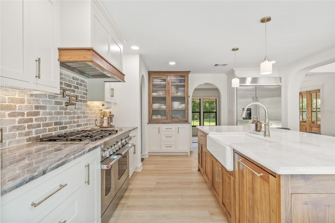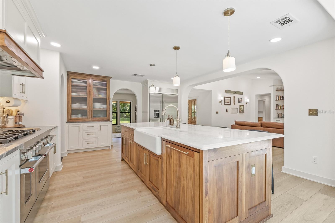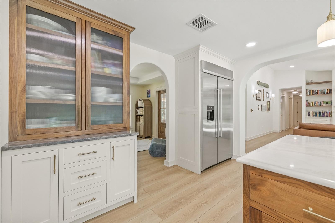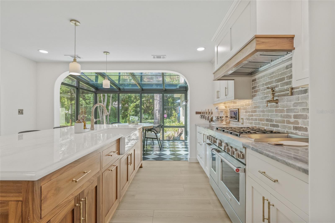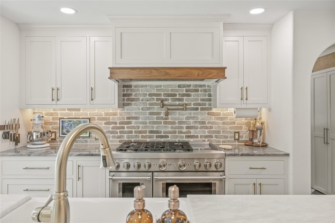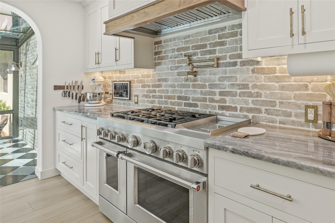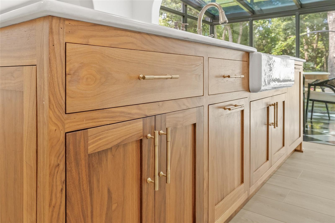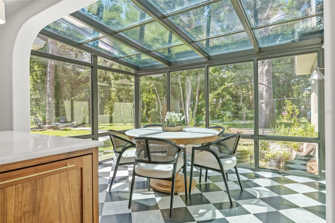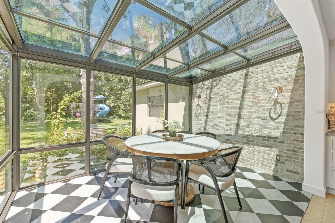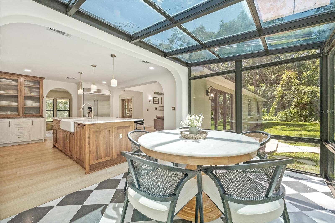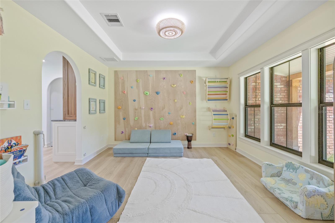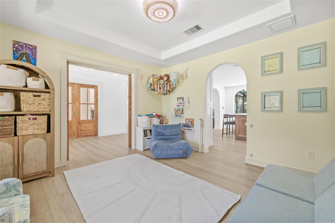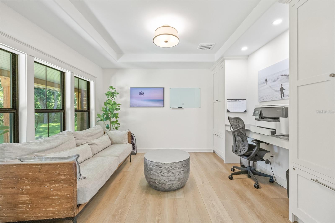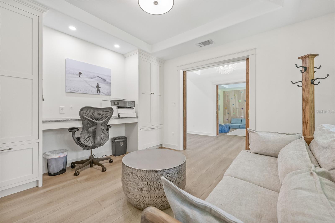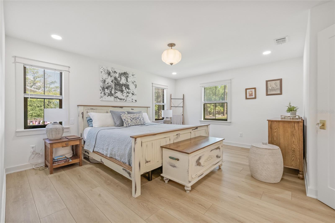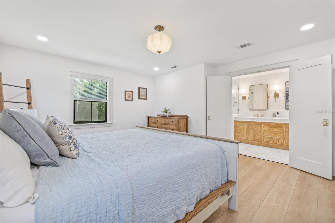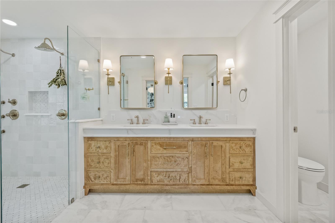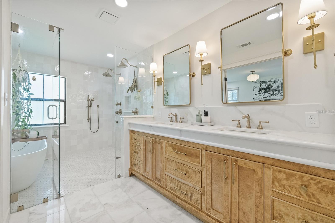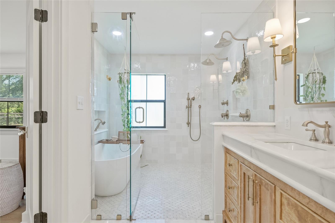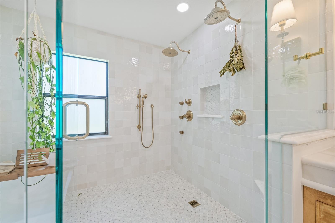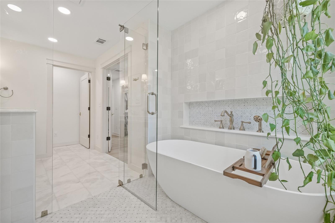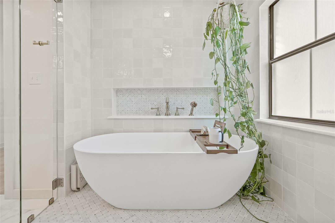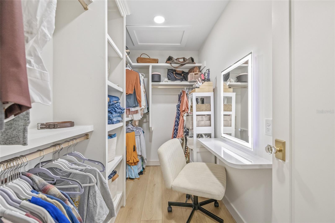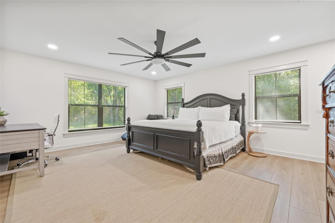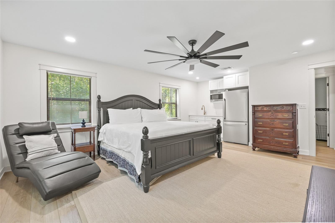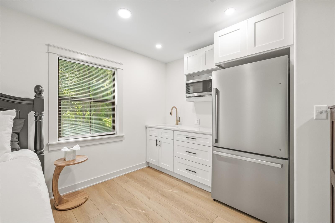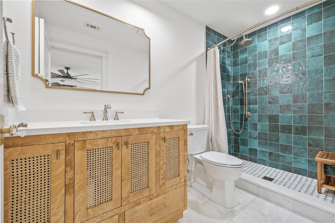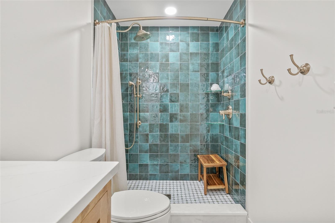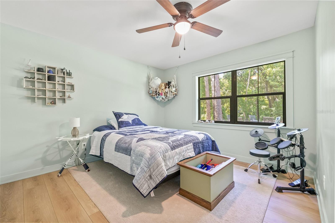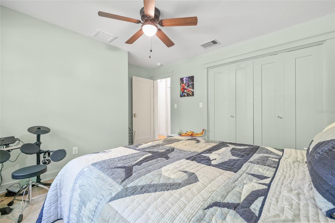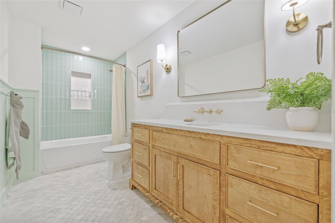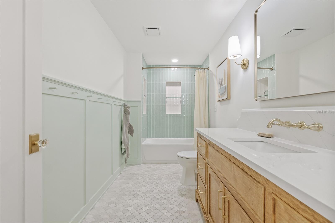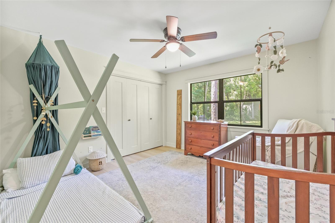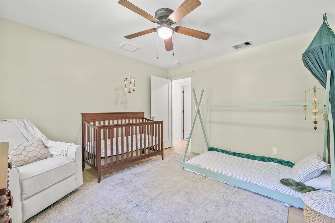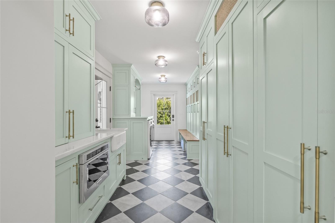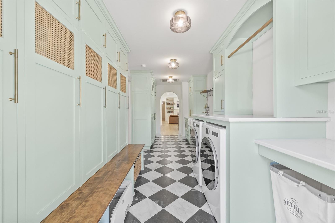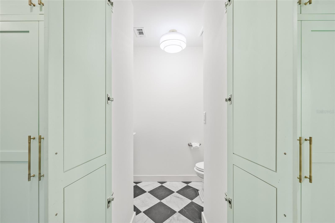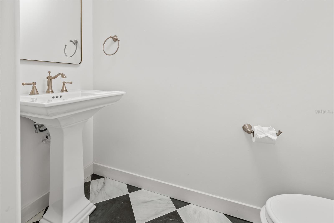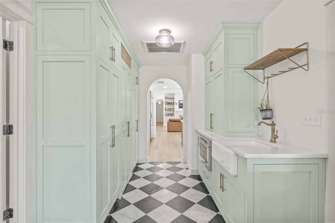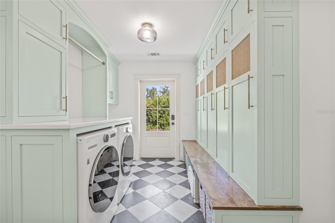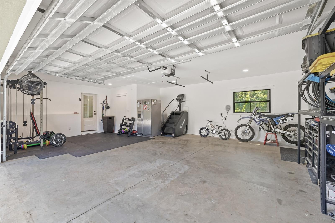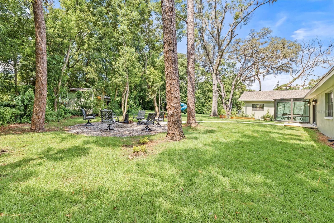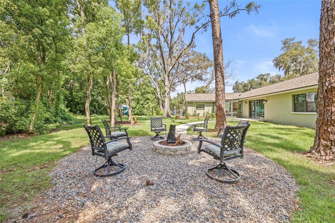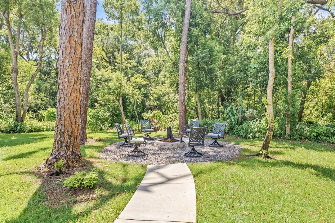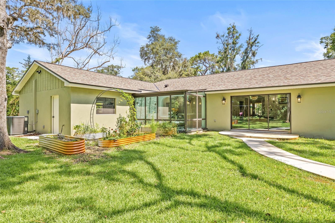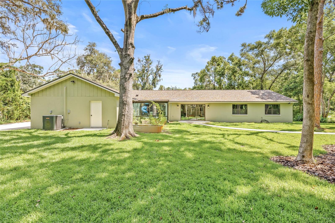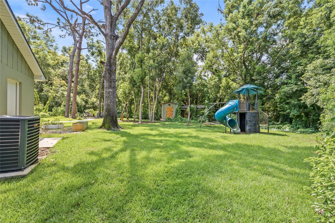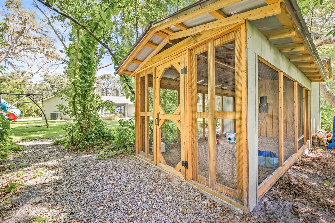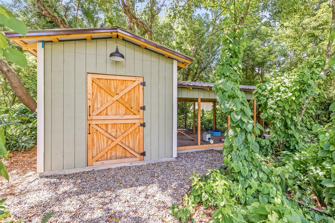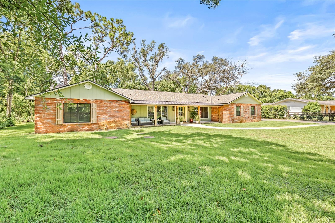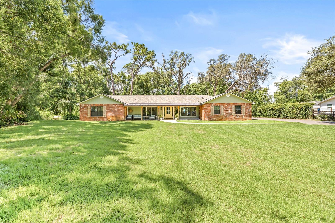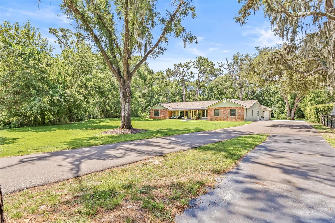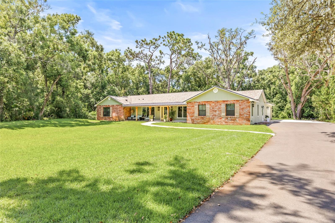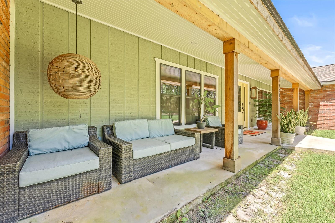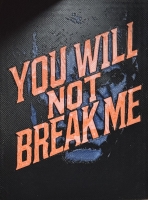PRICED AT ONLY: $998,000
Address: 17908 Pepper Tree Lane, LUTZ, FL 33548
Description
YOUR DREAM HOME IS HERE!!! Tucked at the end of a quiet, secluded street in one of Lutzs most desirable pockets, this fully custom renovated 4 bedroom, 3.5 bathroom home with 2 bonus rooms offers the perfect balance of luxury, privacy, and function all set on a sprawling 0.77 acre lot. From the moment you arrive, the homes charm shines through with a large, welcoming front porch, gas lanterns, and classic curb appeal. Inside, the floor plan unfolds beautifully with two versatile bonus rooms near the entry one currently used as a playroom featuring a removable rock climbing wall, and the other as a dedicated office with built in shelves, a custom desk, and a hidden safe. The open concept living space features vaulted ceilings, built in shelving, and a decorative fireplace that seamlessly flows into the chefs kitchen a true standout with a marble trimmed island, granite countertops, high end commercial Kitchen Aid appliances, Restoration Hardware cabinet hardware, and a custom range hood that anchors the space. Adjacent to the kitchen, the solarium style dining room floods with natural light and offers a stunning backdrop for everyday meals or entertaining. A show stopping pantry/laundry room offers charming checkered floors, tons of storage, and a hidden half bathroom tucked away behind custom cabinetry. The home features two private bedroom suites the primary offering a spa inspired bathroom with a freestanding tub, oversized shower, dual vanities, and private water closet. On the opposite side of the home is a second suite complete with an ensuite bathroom and a kitchenette, perfect for guests or in laws. The remaining bedrooms are generously sized, and all three full bathrooms feature marble floors, designer tile, and curated finishes throughout. No detail was spared in this 2024 renovation, which includes two brand new AC units, two new tankless water heaters, a new roof, a whole house generator (covering half the home), a private well with water softener and UV filtration, and spray foam insulation in the interior walls for comfort and efficiency. The backyard offers plenty of space to unwind or entertain and yes, theres even a custom chicken coop for fresh eggs. Located in a peaceful community with top rated schools, including Steinbrenner High School, this home offers the tranquility of suburban living with the convenience of being just 30 minutes from downtown Tampa. This one of a kind property blends luxury, functionality, and charm in a way that truly sets it apart.
Property Location and Similar Properties
Payment Calculator
- Principal & Interest -
- Property Tax $
- Home Insurance $
- HOA Fees $
- Monthly -
For a Fast & FREE Mortgage Pre-Approval Apply Now
Apply Now
 Apply Now
Apply Now- MLS#: TB8414155 ( Residential )
- Street Address: 17908 Pepper Tree Lane
- Viewed: 1
- Price: $998,000
- Price sqft: $275
- Waterfront: No
- Year Built: 1973
- Bldg sqft: 3631
- Bedrooms: 4
- Total Baths: 4
- Full Baths: 3
- 1/2 Baths: 1
- Garage / Parking Spaces: 2
- Days On Market: 1
- Additional Information
- Geolocation: 28.1319 / -82.479
- County: HILLSBOROUGH
- City: LUTZ
- Zipcode: 33548
- Subdivision: Unplatted
- Elementary School: Lutz HB
- Middle School: Buchanan HB
- High School: Steinbrenner High School
- Provided by: NETWORTH REALTY OF TAMPA, LLC
- Contact: Valeria Aliaga
- 813-282-7444

- DMCA Notice
Features
Building and Construction
- Covered Spaces: 0.00
- Exterior Features: Lighting, Private Mailbox, Sliding Doors
- Flooring: Luxury Vinyl, Tile
- Living Area: 2722.00
- Roof: Shingle
Land Information
- Lot Features: Paved
School Information
- High School: Steinbrenner High School
- Middle School: Buchanan-HB
- School Elementary: Lutz-HB
Garage and Parking
- Garage Spaces: 2.00
- Open Parking Spaces: 0.00
Eco-Communities
- Water Source: Private, Well
Utilities
- Carport Spaces: 0.00
- Cooling: Central Air
- Heating: Central
- Sewer: Public Sewer
- Utilities: BB/HS Internet Available, Electricity Connected, Sewer Connected, Water Connected
Finance and Tax Information
- Home Owners Association Fee: 0.00
- Insurance Expense: 0.00
- Net Operating Income: 0.00
- Other Expense: 0.00
- Tax Year: 2024
Other Features
- Appliances: Dishwasher, Dryer, Microwave, Range, Range Hood, Refrigerator, Washer
- Country: US
- Interior Features: Ceiling Fans(s), Eat-in Kitchen, High Ceilings, Open Floorplan, Split Bedroom, Stone Counters, Thermostat, Vaulted Ceiling(s), Walk-In Closet(s)
- Legal Description: TRACT DESC AS FROM NW COR OF E 1/2 OF SW 1/4 OF NE 1/4 OF SW 1/4 AND RUN S 700.01 FT AND E 109.33 FT FOR POB AND RUN E 200 FT N 189.96 FT N 42 DEG 34 MIN W 109 FT AND S 24 DEG 55 MIN W 300.58 FT TO POB
- Levels: One
- Area Major: 33548 - Lutz
- Occupant Type: Owner
- Parcel Number: U-14-27-18-ZZZ-000000-56490.0
- Zoning Code: RSC-2
Nearby Subdivisions
Crenshaw Acres
Crenshaw Lakes
Cypress Park
Eden Acres
Faircloth Estates
Kingsborough Gardens Sub
Ladera
Lake Chapman Sub
Lake Pearl
Marilyn Shores
North Tampa Land Cos Sub
Not On List
Pearl Estates
Promenade At Lake Park Ph
Sapphire Lake Ranchitos
The Manors At Crystal Lakes
Tropical Lakes
Unplatted
Wootens Lakeside Estates
Similar Properties
Contact Info
- The Real Estate Professional You Deserve
- Mobile: 904.248.9848
- phoenixwade@gmail.com
