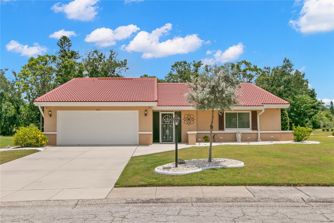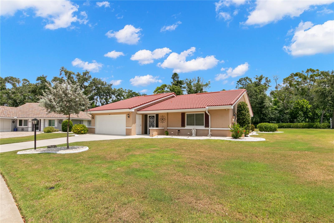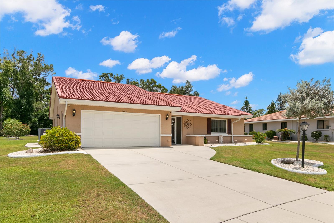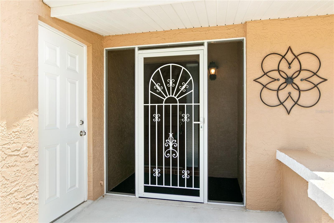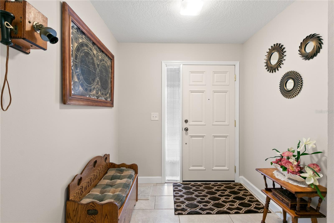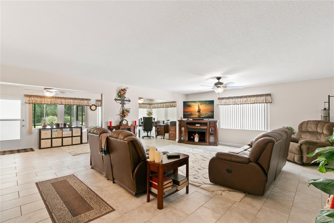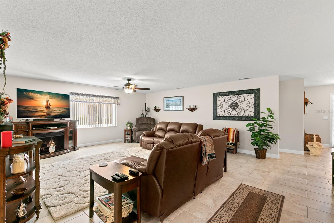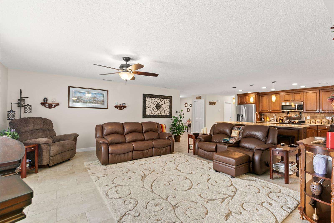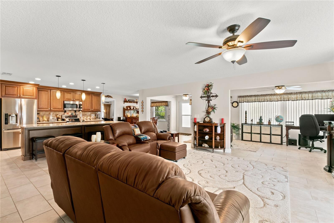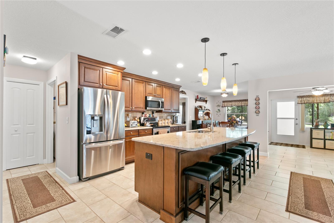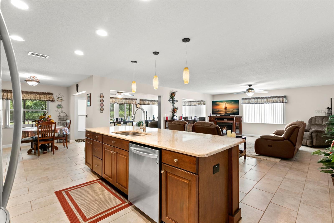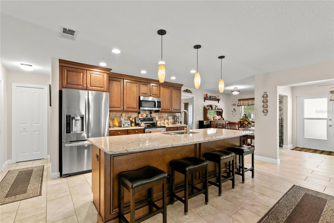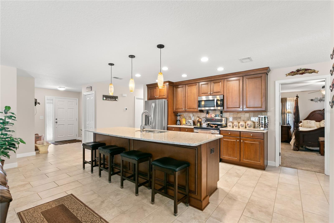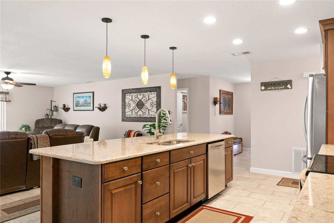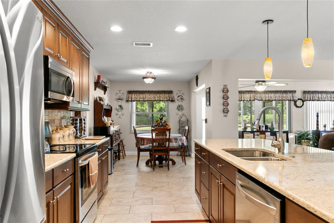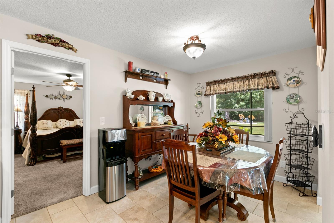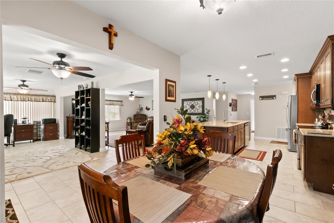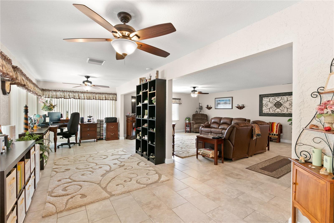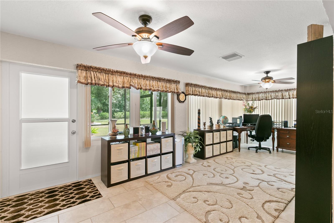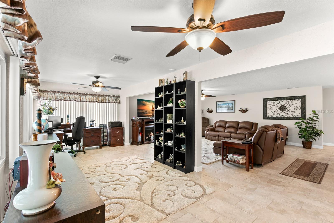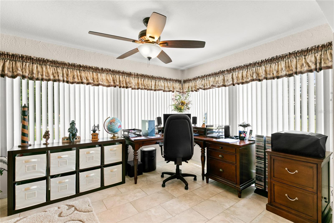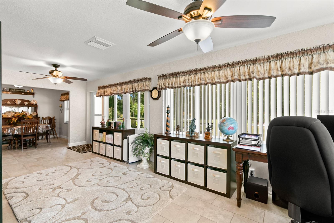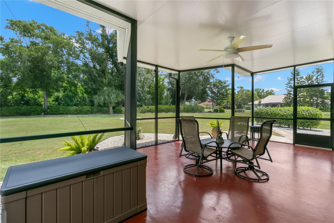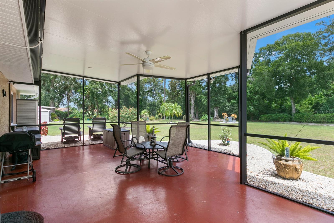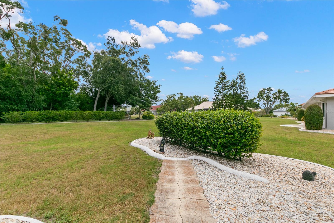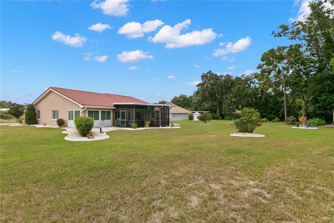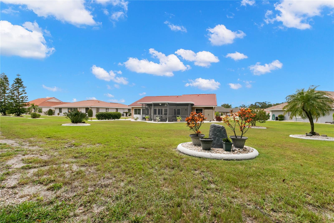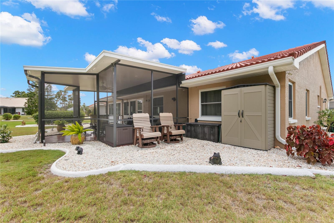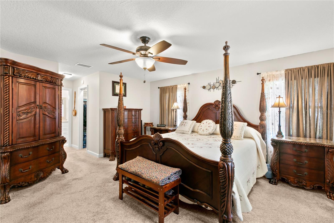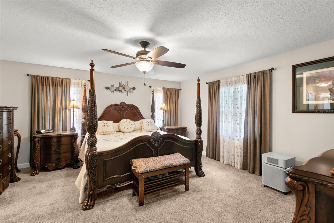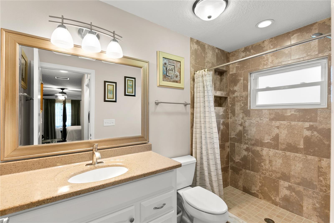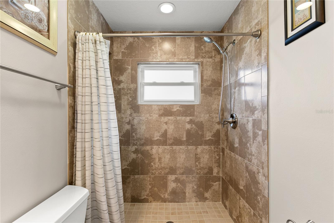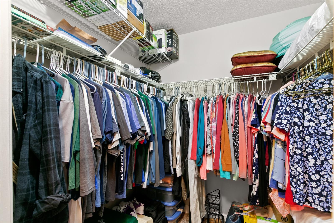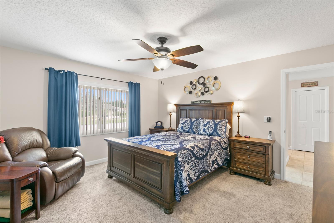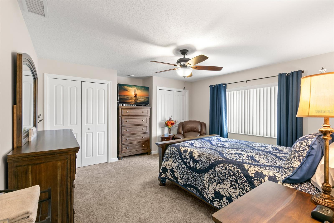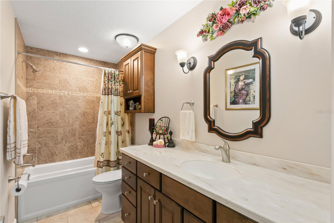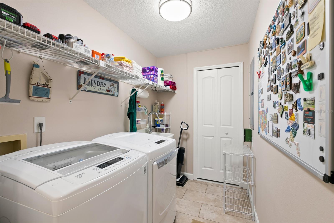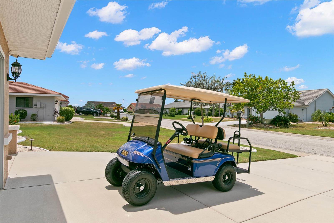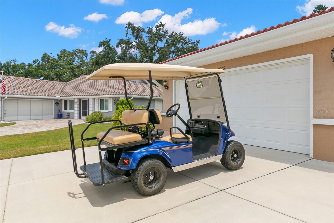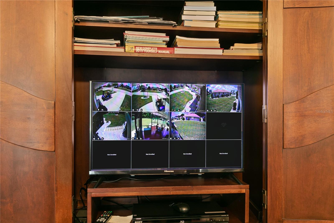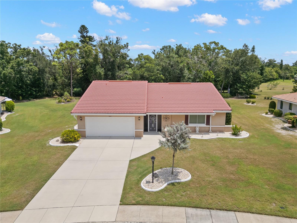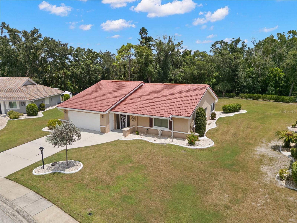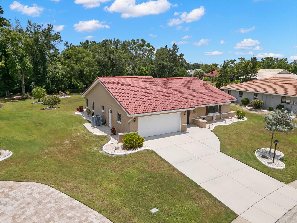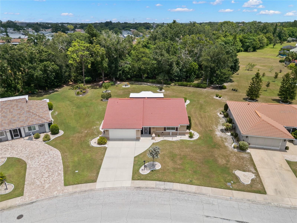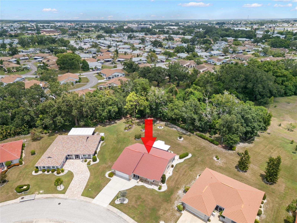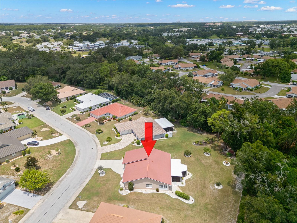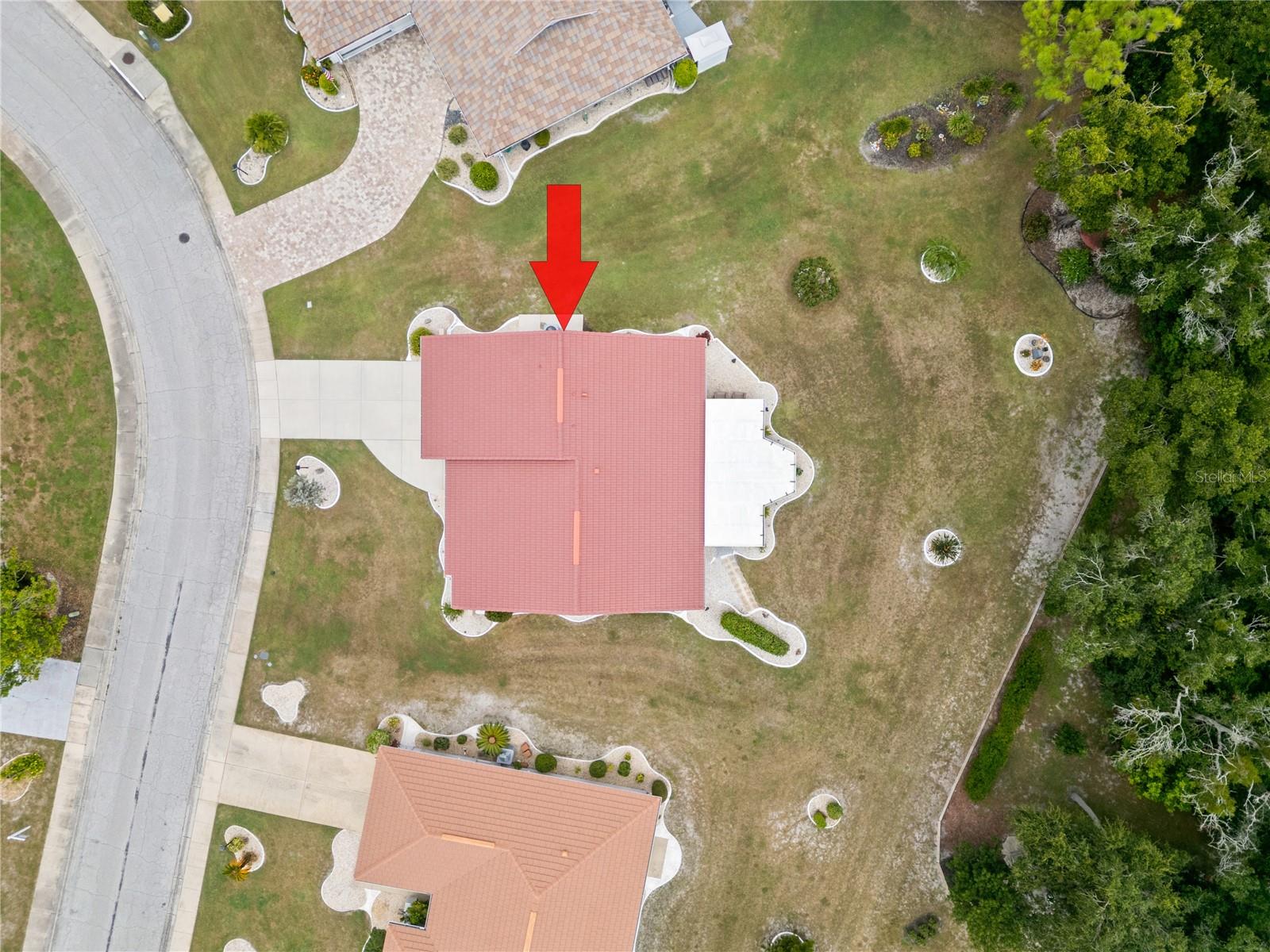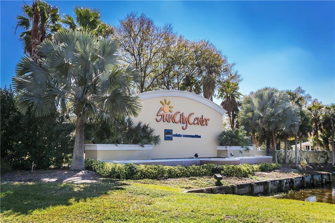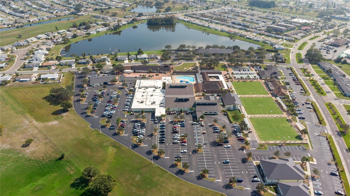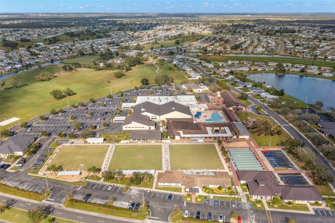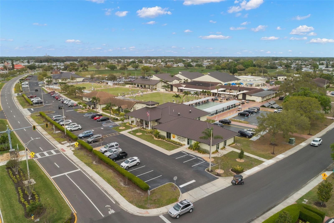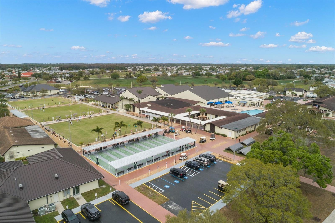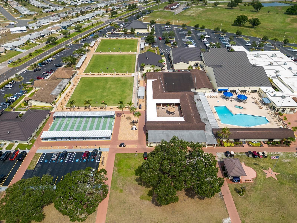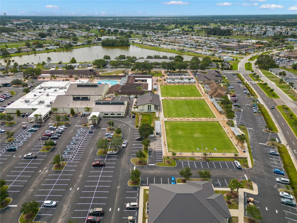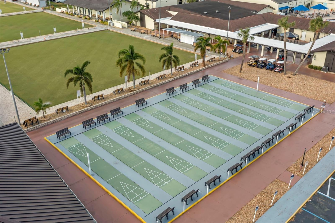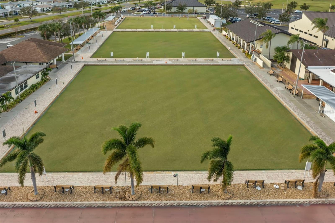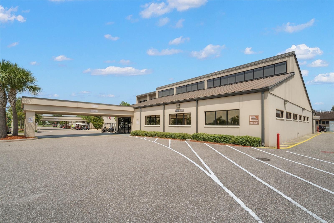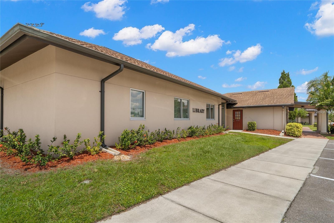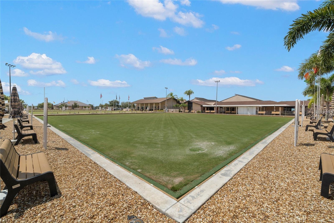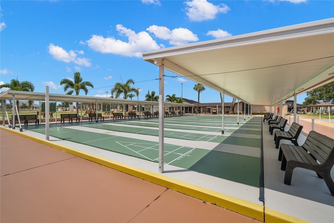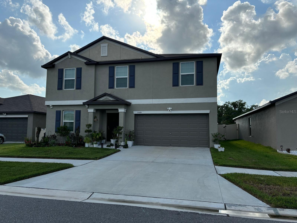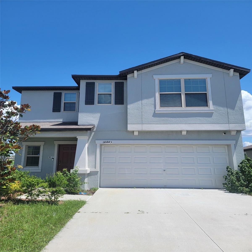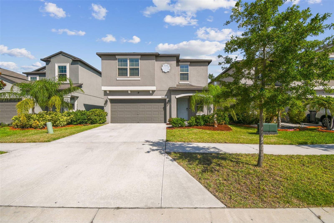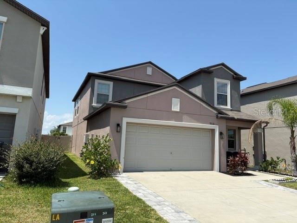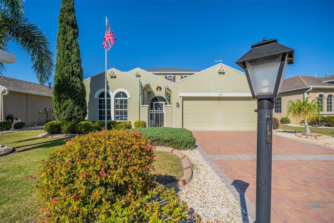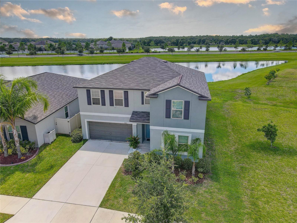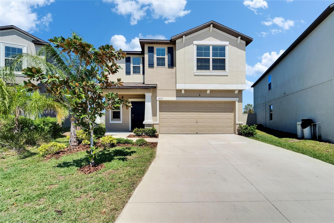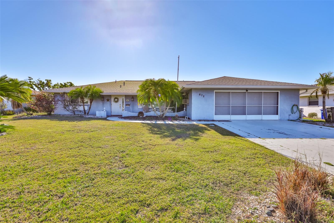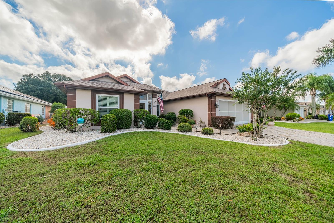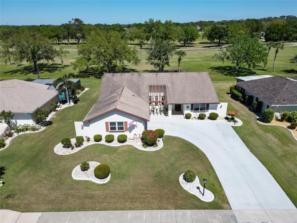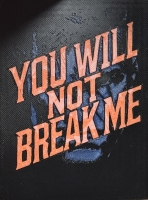PRICED AT ONLY: $395,000
Address: 2005 Berry Roberts Drive, SUN CITY CENTER, FL 33573
Description
Welcome to the #1 rated retirement community in america, sun city center! This golf cart friendly community boasts a variety of recreational and social activities, perfect for enjoying year round living. With over 100 clubs available, there is something for everyone! This sahara ii floor plan is situated on a generous conservation lot, spanning one third of an acre, and offers privacy with no backyard neighbors. The oversized conservation lot, combined with a luxurious tile roof and meticulously and easily maintained landscaping, gives this home a welcoming curb appeal that invites you to explore the interior! Completely updated, this home has 2 bedrooms, 2 bathrooms and a bonus room that is currently being used as an office. Elegance and comfort blend seamlessly with a great room that includes a kitchen with timeless finishes including custom designed wood cabinetry with soft close, dove tail doors and drawers, crown molding and light rail. The countertops are made of cambria quartz, which beautifully complements the neutral backsplash. Plus, the appliances are lg stainless steel including a french door refrigerator which allows for easy storage. The island is grand and offers additional storage and seating for four comfortably and ideal for informal meals and entertaining. Step outside to enjoy the screened and covered lanai, which has an elevated ceiling height. You'll discover a rich variety of lush, tropical plants, such as the stunning bird of paradise, all while overlooking the private backyard. Here, you might catch a glimpse of local wildlife, including different species of birds. Back inside, this split floor plan has the primary bedroom at the rear of the home. This spacious room easily accommodates large furniture without feeling cramped, and three windows flood the area with ample natural light. A spacious walk in closet separates the en suite bathroom that features a corian countertop with an integrated sink for easy cleaning. The walk in shower has been updated with tile that extends from floor to ceiling and has convenient niches for shampoo and soap. The secondary bedroom is spacious, featuring two built in closetsand a furniture niche complete with a window. With convenient access to the second full bathroom, your guests will appreciate the modern updates, including shower tiles adorned with listello banding in the tub and shower combination. Additionally, the corian countertop features an integrated sink for added style and functionality. Laundry becomes a more enjoyable task in this space that features a closet for storage, shelves to neatly organize your items, and a nexstyle utility sink! The seller is offering for sale their e z go 48 volt golf cart that has 6 new batteries! Additional features and updates include a tile roof that was installed in 2014 and has pro kleen fungicide professionally applied twice a year which keeps the roof looking brand new year round! The hvac system was installed 12/2018 and has a brand new uv light and coils recently replaced, level 4 porcelain glazed tile installed offset in all the main living spaces and wet areas, upgraded carpet in the bedrooms, newer double pane windows with low e windows throughout, new blinds (2022), whole house florida water treatment system with autotrol valve, night owl protect system with nvr with 7 cameras (cat 5), whole house attic antenna, sprinkler is on well water, newly painted and repaired curbing and the garage door has hurricane bracing!
Property Location and Similar Properties
Payment Calculator
- Principal & Interest -
- Property Tax $
- Home Insurance $
- HOA Fees $
- Monthly -
For a Fast & FREE Mortgage Pre-Approval Apply Now
Apply Now
 Apply Now
Apply Now- MLS#: TB8415094 ( Residential )
- Street Address: 2005 Berry Roberts Drive
- Viewed: 8
- Price: $395,000
- Price sqft: $146
- Waterfront: No
- Year Built: 1989
- Bldg sqft: 2710
- Bedrooms: 2
- Total Baths: 2
- Full Baths: 2
- Garage / Parking Spaces: 2
- Days On Market: 31
- Additional Information
- Geolocation: 27.7043 / -82.3615
- County: HILLSBOROUGH
- City: SUN CITY CENTER
- Zipcode: 33573
- Subdivision: Wedgewood
- Provided by: REALTY ONE GROUP SUNSHINE
- Contact: Debra Valdes
- 727-492-5013

- DMCA Notice
Features
Building and Construction
- Covered Spaces: 0.00
- Exterior Features: Lighting, Private Mailbox, Rain Gutters, Sidewalk
- Flooring: Carpet, Tile
- Living Area: 1878.00
- Other Structures: Shed(s)
- Roof: Tile
Land Information
- Lot Features: Conservation Area, In County, Landscaped, Near Golf Course, Sidewalk, Paved
Garage and Parking
- Garage Spaces: 2.00
- Open Parking Spaces: 0.00
- Parking Features: Driveway, Garage Door Opener, Workshop in Garage
Eco-Communities
- Water Source: Public, Well
Utilities
- Carport Spaces: 0.00
- Cooling: Central Air
- Heating: Central, Electric
- Pets Allowed: Number Limit, Yes
- Sewer: Public Sewer
- Utilities: Cable Available, Cable Connected, Electricity Connected, Phone Available, Public, Sewer Connected, Sprinkler Well, Underground Utilities, Water Connected
Amenities
- Association Amenities: Basketball Court, Clubhouse, Fitness Center, Pickleball Court(s), Pool, Recreation Facilities, Sauna, Security, Shuffleboard Court, Spa/Hot Tub, Tennis Court(s)
Finance and Tax Information
- Home Owners Association Fee Includes: Pool, Management, Recreational Facilities, Security
- Home Owners Association Fee: 60.00
- Insurance Expense: 0.00
- Net Operating Income: 0.00
- Other Expense: 0.00
- Tax Year: 2024
Other Features
- Appliances: Dishwasher, Disposal, Dryer, Electric Water Heater, Exhaust Fan, Microwave, Range, Refrigerator, Washer
- Association Name: Wedgewood/Angelika Hamilton
- Association Phone: 813-521-1488
- Country: US
- Furnished: Furnished
- Interior Features: Ceiling Fans(s), Eat-in Kitchen, Living Room/Dining Room Combo, Primary Bedroom Main Floor, Split Bedroom, Walk-In Closet(s)
- Legal Description: SUN CITY CENTER UNIT 52 LOT 3 BLOCK 2
- Levels: One
- Area Major: 33573 - Sun City Center / Ruskin
- Model: Sahara II
- Occupant Type: Owner
- Parcel Number: U-13-32-19-1Y7-000002-00003.0
- View: Trees/Woods
- Zoning Code: PD-MU
Nearby Subdivisions
Bedford E Condo
Belmont South Ph 2d
Belmont South Ph 2d Paseo Al
Belmont South Ph 2e
Belmont South Ph 2f
Caloosa Country Club Estates U
Club Manor
Cypress Creek Ph 4a
Cypress Creek Ph 4b
Cypress Creek Ph 5a
Cypress Creek Ph 5b1
Cypress Creek Ph 5c1
Cypress Creek Ph 5c2
Cypress Creek Ph 5c3
Cypress Creek Village A
Cypress Creek Village A Rev
Cypress Crk Ph 3 4 Prcl J
Cypress Mill Ph 1a
Cypress Mill Ph 1a Lot 28 Bloc
Cypress Mill Ph 1b
Cypress Mill Ph 1c1
Cypress Mill Ph 2
Cypress Mill Ph 3
Cypress Mill Phase 1c1
Cypress Mill Phase 3
Cypressview Ph 1
Cypressview Ph I
Del Webbs Sun City Florida
Del Webbs Sun City Florida Un
Del Webbs Sun City Florida Uni
Fairfield A Condo
Fairway Pointe
Gantree Sub
Greenbriar Sub
Greenbriar Sub Ph 1
Greenbriar Sub Ph 2
Highgate F Condo
Huntington Condo
La Paloma Village
Montero Village
Not Applicable
Not On List
Sun City Center
Sun City Center Nottingham Vil
Sun City Center Unit 158 Phase
Sun City Center Unit 185
Sun City Center Unit 255
Sun City Center Unit 260
Sun City Center Unit 261
Sun City Center Unit 271
Sun City Center Unit 274 & 2
Sun City Center Unit 32b
Sun City Center Unit 45 1st Ad
Sun City Center Unit 52
Sun City North Area
Sun Lakes Sub
Sun Lakes Subdivision Lot 63 B
Unplatted
Wedgewood
Westwood Greens A Condo
Yorkshire Sub
Similar Properties
Contact Info
- The Real Estate Professional You Deserve
- Mobile: 904.248.9848
- phoenixwade@gmail.com
