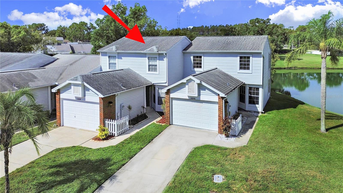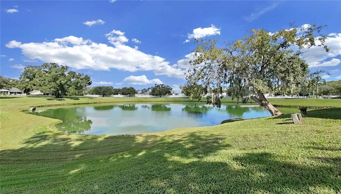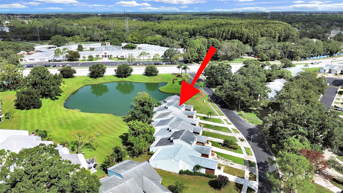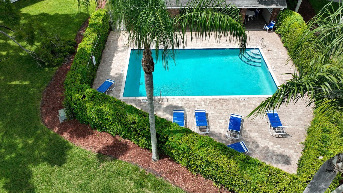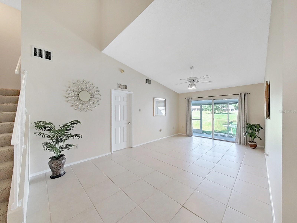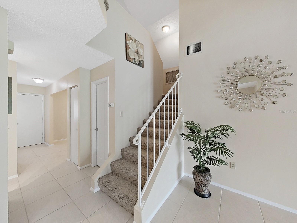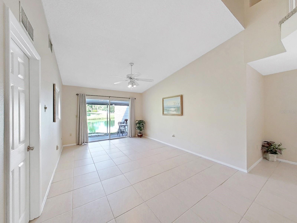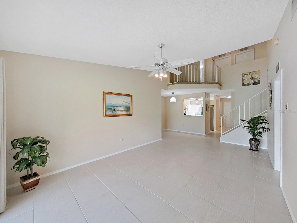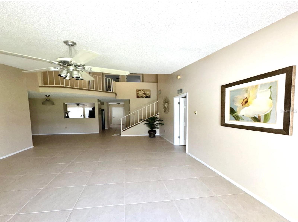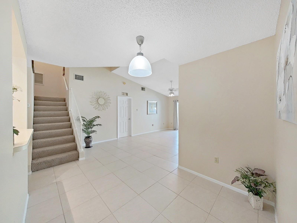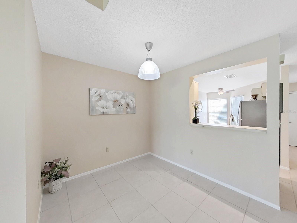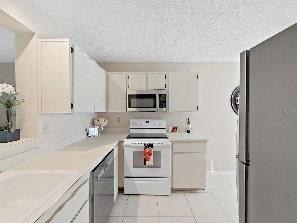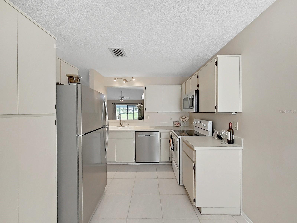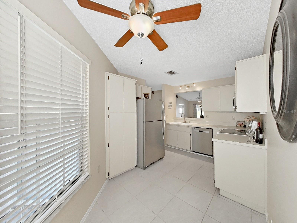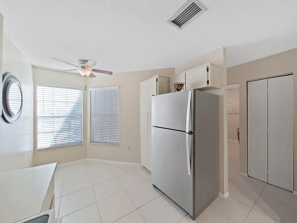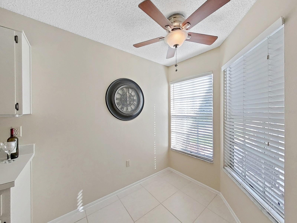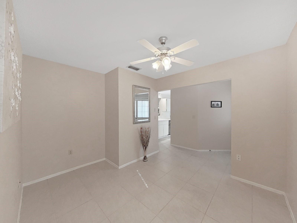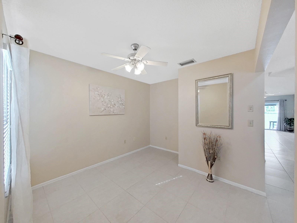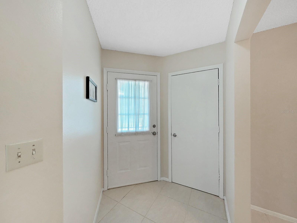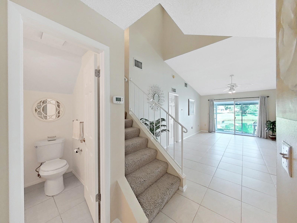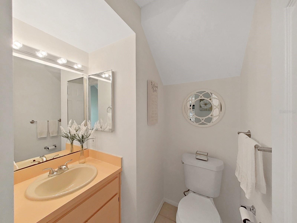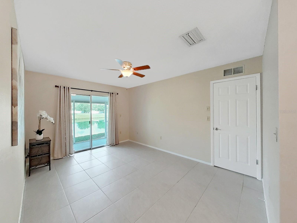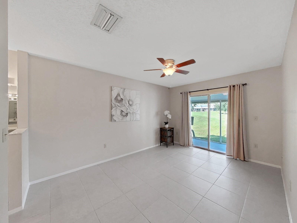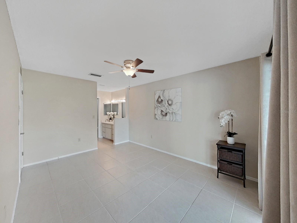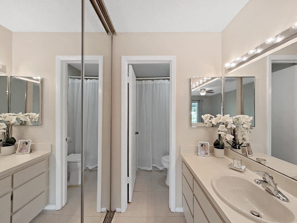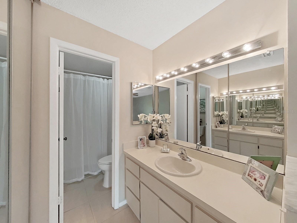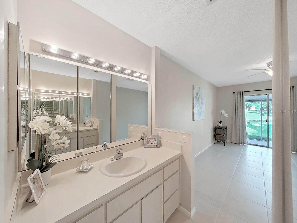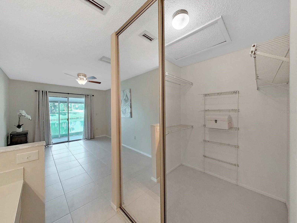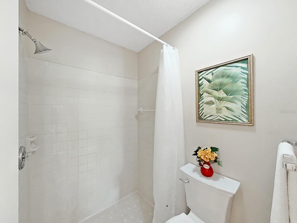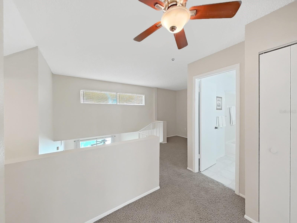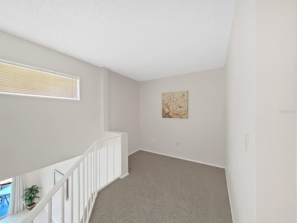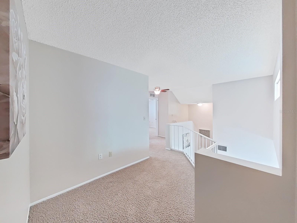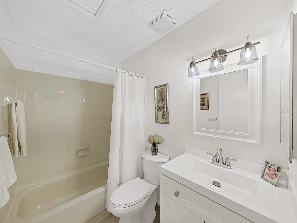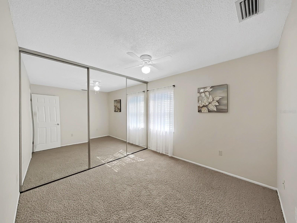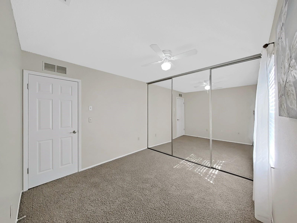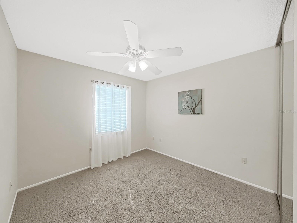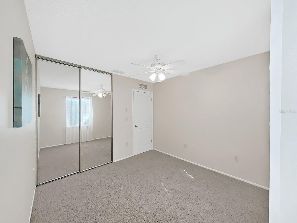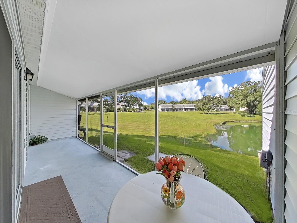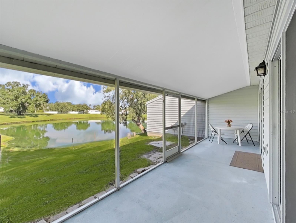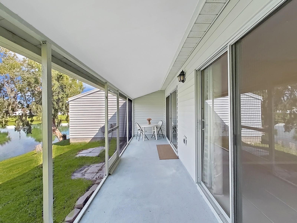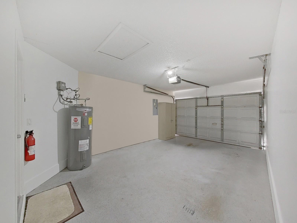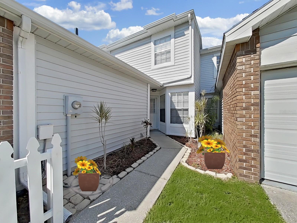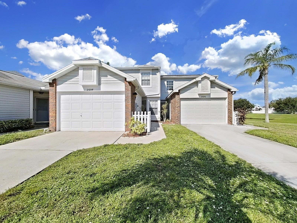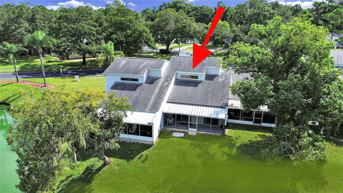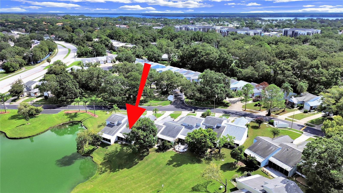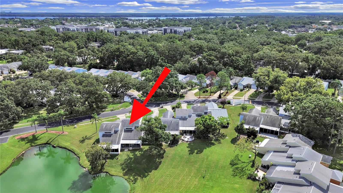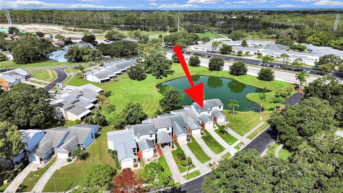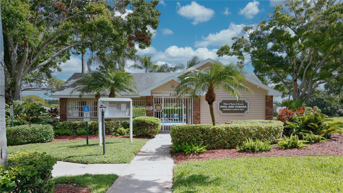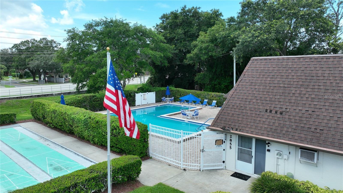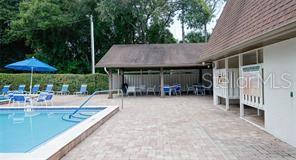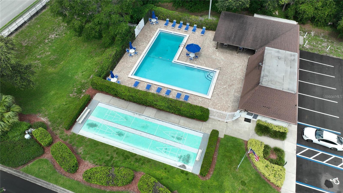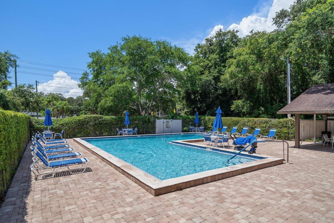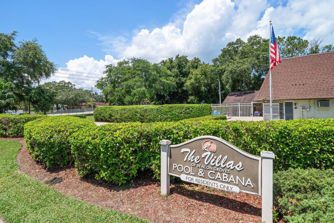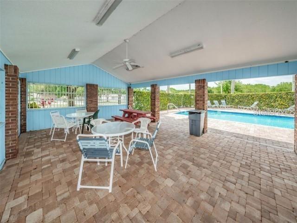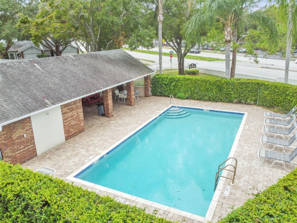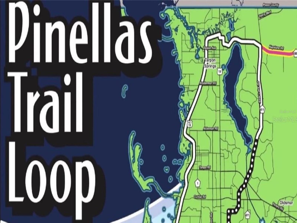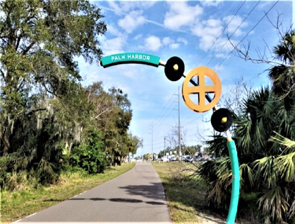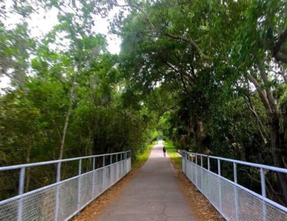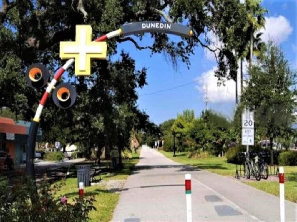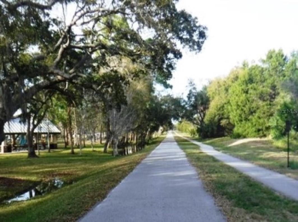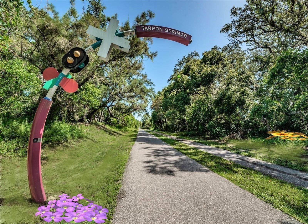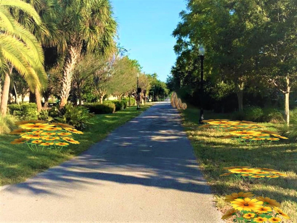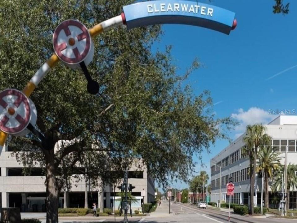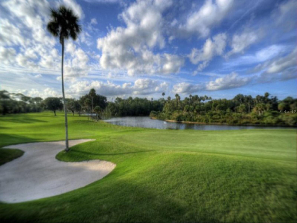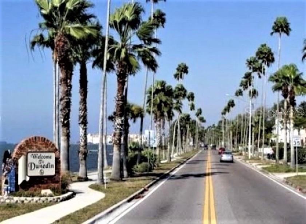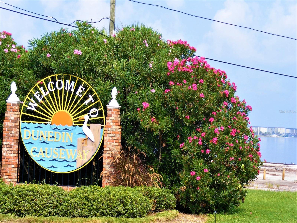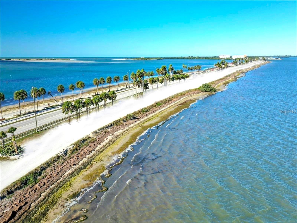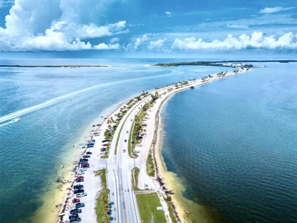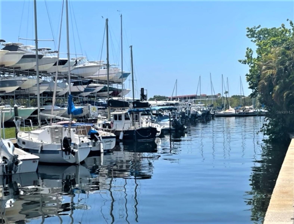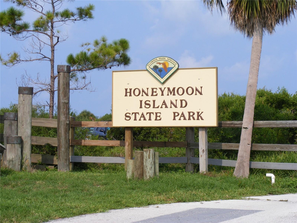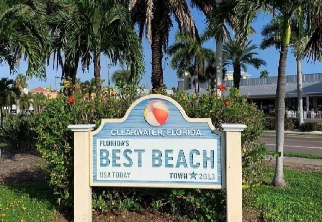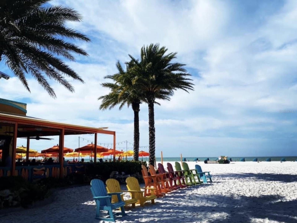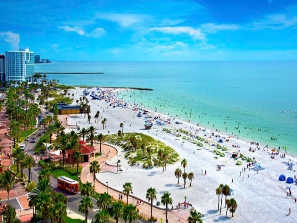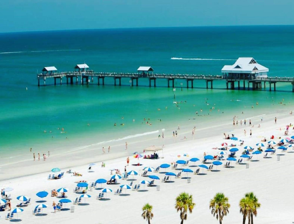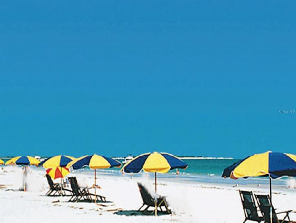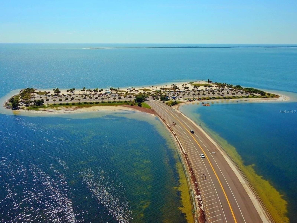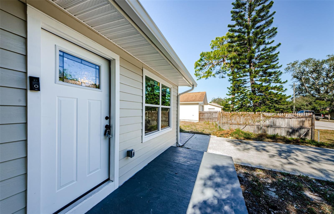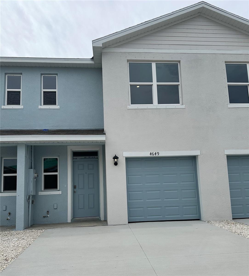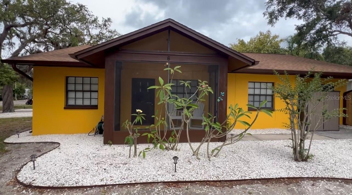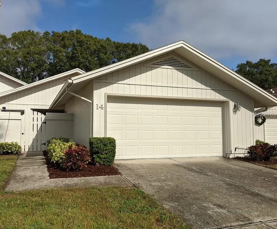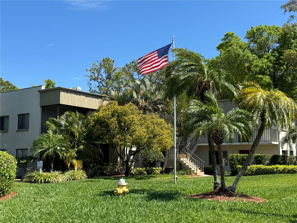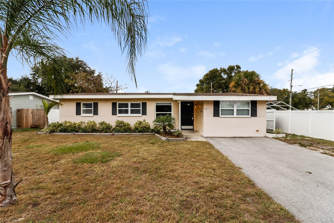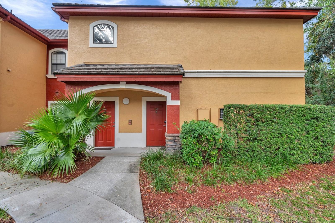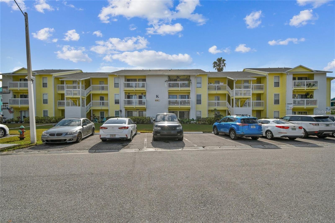PRICED AT ONLY: $2,400
Address: 3121 Beecher Drive E F, PALM HARBOR, FL 34683
Description
Beautifully maintained 3 bedroom + office + loft, 2.5 bath, one car attached garage townhome backing to a tranquil pond! Located in top rated A+ school district including Palm Harbor University High school. The thoughtfully designed floor plan features a large living room that opens to the dining room with vaulted ceilings and sliding doors leading to the lanai overlooking a tranquil pond. A dedicated 1st floor office and a nice size eat in kitchen with newer appliances. 1St floor primary suite with a large walk in closet, private bath and sliding glass doors leading to the lanai with peaceful water views for your morning coffee enjoyment. Upper floor offers two additional bedrooms and a versatile loft that can be a 2nd in home office, perfect for remote work or study. One car attached garage for added storage, washer and dryer hookup is available in the garage. Two beautiful swimming pools in the community plus shuffleboard. Cable and lawn care is included. Located across the street from Sutherland elementary school, just minutes from Honeymoon Island, Pinellas Trail, shopping and dining. 10 15 Minutes to Tarpon Springs sponge docks and Howard Park. 20 25 minutes to the beautiful Clearwater beach. 25 30 minutes to Tampa international and St Pete airports. Long Term rent is available. Sorry no pets permitted in this community. Immediate availability.
Property Location and Similar Properties
Payment Calculator
- Principal & Interest -
- Property Tax $
- Home Insurance $
- HOA Fees $
- Monthly -
For a Fast & FREE Mortgage Pre-Approval Apply Now
Apply Now
 Apply Now
Apply Now- MLS#: TB8418650 ( Residential Lease )
- Street Address: 3121 Beecher Drive E F
- Viewed: 5
- Price: $2,400
- Price sqft: $2
- Waterfront: Yes
- Wateraccess: Yes
- Waterfront Type: Pond
- Year Built: 1987
- Bldg sqft: 1425
- Bedrooms: 3
- Total Baths: 3
- Full Baths: 2
- 1/2 Baths: 1
- Garage / Parking Spaces: 1
- Days On Market: 4
- Additional Information
- Geolocation: 28.0973 / -82.7447
- County: PINELLAS
- City: PALM HARBOR
- Zipcode: 34683
- Subdivision: Villas Of Beacon Groves
- Elementary School: Sutherland Elementary PN
- Middle School: Palm Harbor Middle PN
- High School: Palm Harbor Univ High PN
- Provided by: RE/MAX REALTEC GROUP INC
- Contact: Luigi Kalaj
- 727-789-5555

- DMCA Notice
Features
Building and Construction
- Covered Spaces: 0.00
- Flooring: Carpet, Ceramic Tile
- Living Area: 1425.00
Land Information
- Lot Features: Landscaped, Near Golf Course, Near Marina, Near Public Transit, Sidewalk
School Information
- High School: Palm Harbor Univ High-PN
- Middle School: Palm Harbor Middle-PN
- School Elementary: Sutherland Elementary-PN
Garage and Parking
- Garage Spaces: 1.00
- Open Parking Spaces: 0.00
Eco-Communities
- Pool Features: Deck, Gunite, In Ground
- Water Source: Public
Utilities
- Carport Spaces: 0.00
- Cooling: Central Air
- Heating: Central, Electric
- Pets Allowed: No
- Sewer: Public Sewer
- Utilities: Cable Available, Cable Connected, Electricity Connected, Public, Sewer Connected
Amenities
- Association Amenities: Cable TV
Finance and Tax Information
- Home Owners Association Fee: 0.00
- Insurance Expense: 0.00
- Net Operating Income: 0.00
- Other Expense: 0.00
Other Features
- Appliances: Dishwasher, Disposal, Microwave, Range, Refrigerator
- Association Name: Proactive
- Association Phone: 727-942-4755
- Country: US
- Furnished: Unfurnished
- Interior Features: Ceiling Fans(s), Eat-in Kitchen, High Ceilings, Living Room/Dining Room Combo, Open Floorplan, Primary Bedroom Main Floor, Split Bedroom, Vaulted Ceiling(s), Walk-In Closet(s)
- Levels: Two
- Area Major: 34683 - Palm Harbor
- Occupant Type: Vacant
- Parcel Number: 31-27-16-94141-000-0516
- View: Water
Owner Information
- Owner Pays: Cable TV, Grounds Care, Trash Collection
Nearby Subdivisions
Arbor Chase
Baywood Village
Baywood Village Sec 2
Blue Jay Woodlands Ph 1
Crystal Beach Heights
Eagle Chase
Eniswood
Eniswood Unit Ii A
Fox Chase Twnhms
Fox Chase West Condo
Fox Lake Twnhms
Green Valley Estates
Harbor Club Condo
Hidden Lake Villas
Highlands Of Innisbrook
Indian Trails Add
Innisbrook
Lake Highlands Estates
Palm Harbor Estates
Plantation Grove Uni
Ryans Woods
Silver Ridge
Sutherland Town Of
Townhomes Of Westlake
Tuscany At Innisbroo
Tuscany At Innisbrook Condo
Villas Of Beacon Groves
Similar Properties
Contact Info
- The Real Estate Professional You Deserve
- Mobile: 904.248.9848
- phoenixwade@gmail.com
