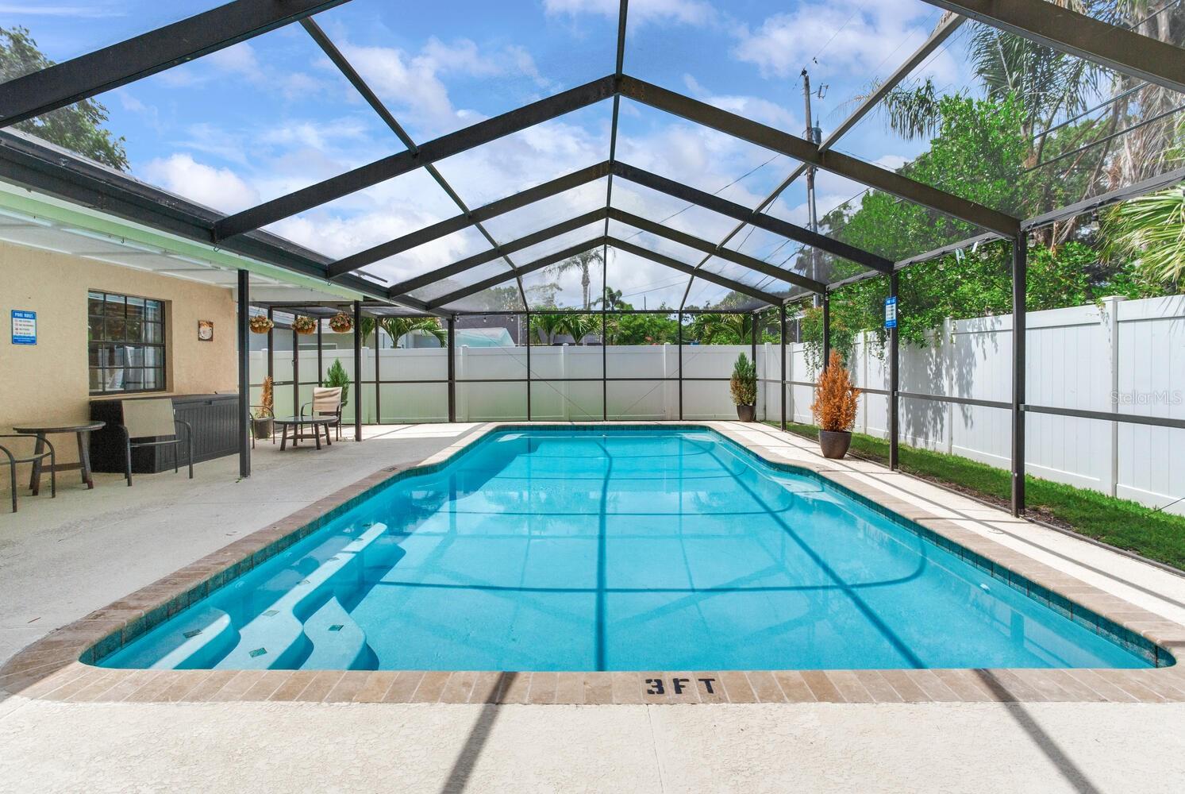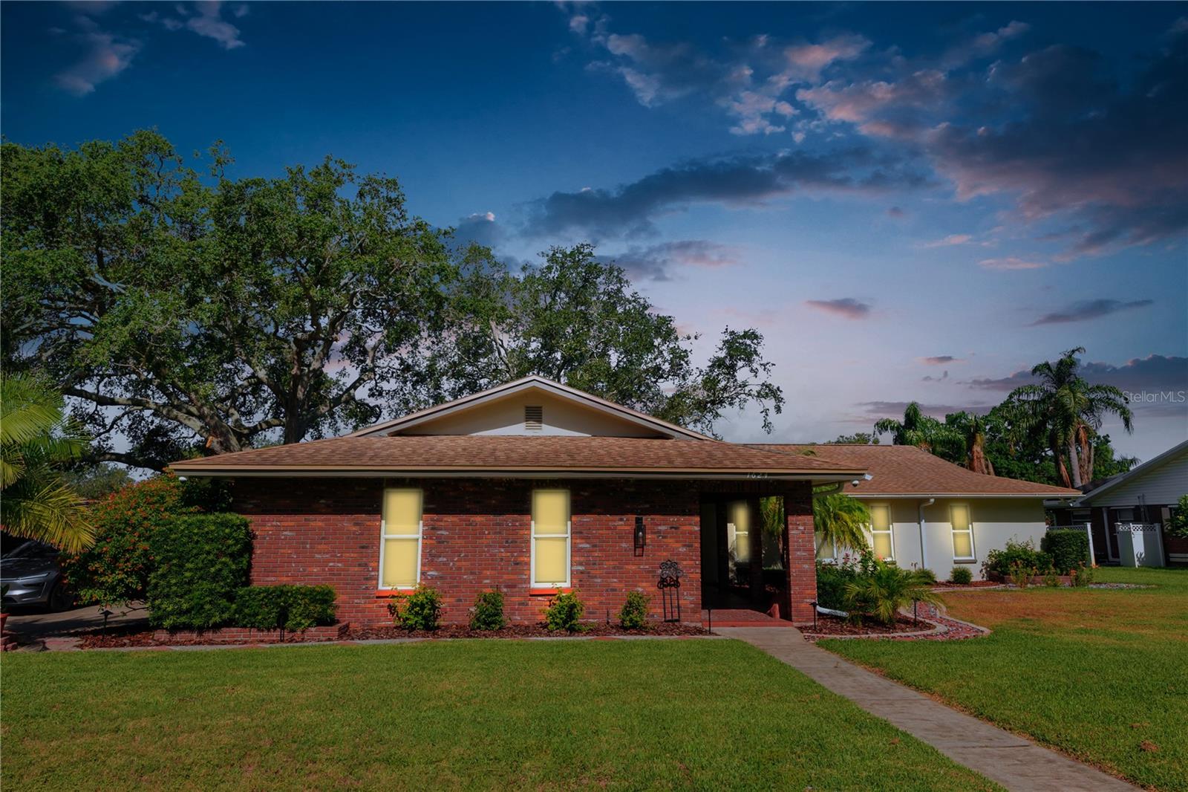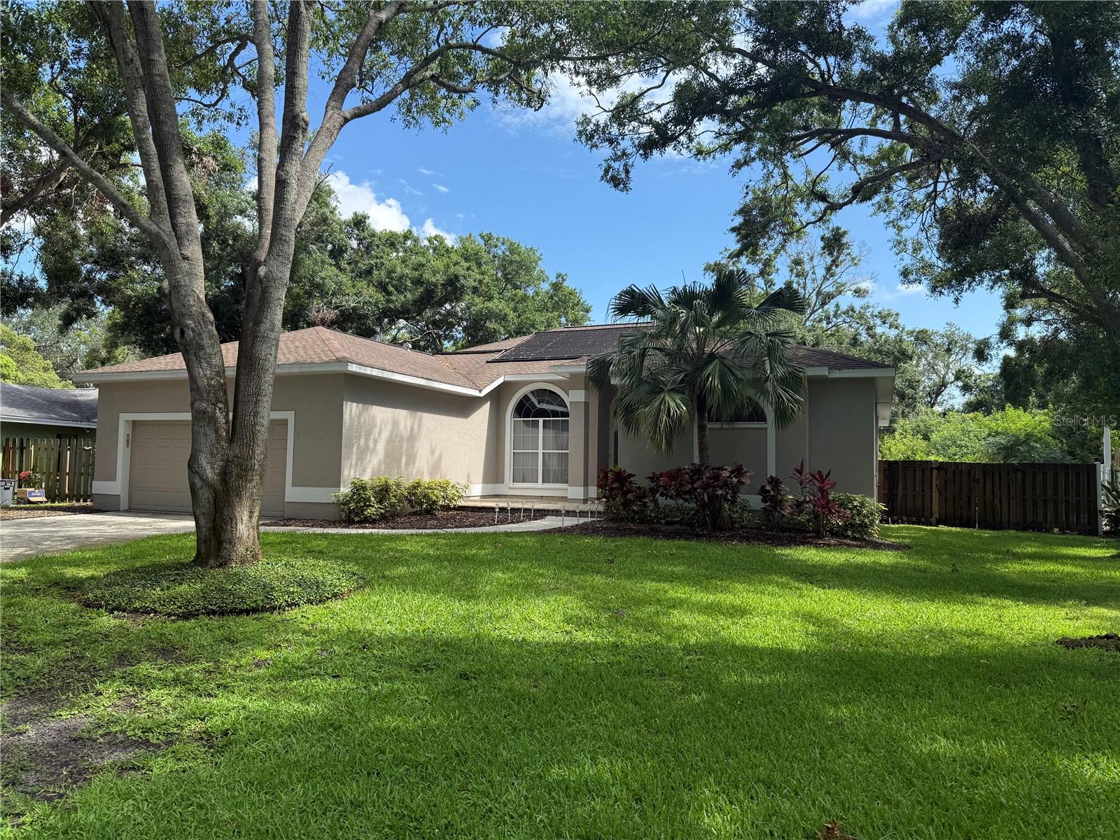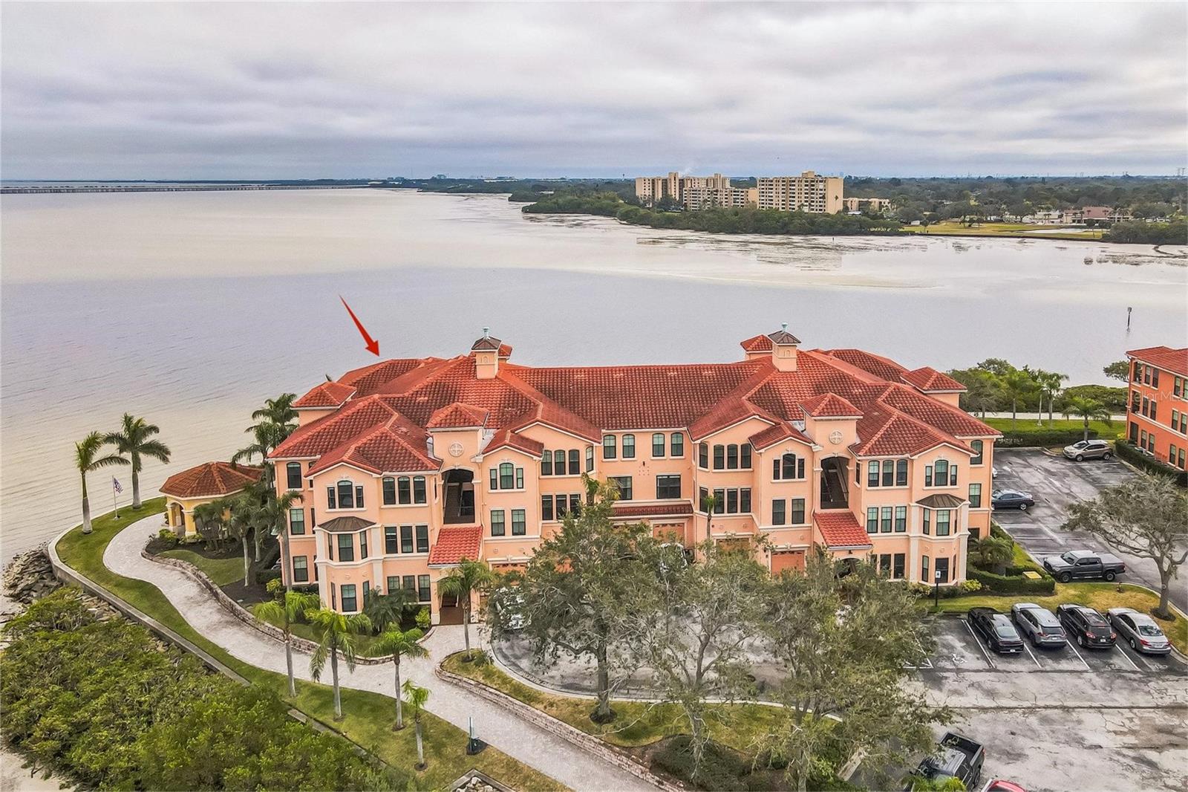PRICED AT ONLY: $5,000
Address: 1374 Viewtop Drive, CLEARWATER, FL 33764
Description
Beautifully updated and Furnished home! Step inside and youll immediately notice the high ceilings, abundant natural light, and thoughtful upgrades throughout. The kitchen is a true centerpiece, featuring granite countertops, custom solid wood cabinetry, decorative lighted displays, and plenty of counter space that makes entertaining a breeze. Formal and casual dining areas provide flexibility for both everyday living and special gatherings.
The spacious family room offers high ceilings and a fireplace, while the split bedroom floor plan creates privacy for everyone. The luxurious master suite includes a large walk in closet with California style organizers and a beautifully remodeled bath with double vanities and an oversized walk in shower. The second bedroom is exceptionally spacious, making it ideal for a home office, den, or additional living area.
Both bathrooms have been fully remodeled with stylish tile, updated vanities, and modern fixtures. An inside laundry room adds convenience, while crown molding, recessed and indirect lighting, and ceiling fans in every bedroom enhance comfort and style.
Step outside to your private outdoor oasis, where a screen enclosed saltwater pool awaits. With its newer surface, paver coping, and hybrid solar heating system, its the perfect spot for year round enjoyment. The covered lanai with kitchen pass through makes outdoor entertaining effortless, and the welcoming foyer with inlaid tile design sets the tone for the homes warm and inviting character.
Energy efficiency is another highlight, thanks to a new solar system that reduces average electric bills
Property Location and Similar Properties
Payment Calculator
- Principal & Interest -
- Property Tax $
- Home Insurance $
- HOA Fees $
- Monthly -
For a Fast & FREE Mortgage Pre-Approval Apply Now
Apply Now
 Apply Now
Apply Now- MLS#: TB8418660 ( Residential Lease )
- Street Address: 1374 Viewtop Drive
- Viewed: 20
- Price: $5,000
- Price sqft: $2
- Waterfront: No
- Year Built: 1988
- Bldg sqft: 2884
- Bedrooms: 3
- Total Baths: 2
- Full Baths: 2
- Garage / Parking Spaces: 2
- Days On Market: 22
- Additional Information
- Geolocation: 27.9468 / -82.7558
- County: PINELLAS
- City: CLEARWATER
- Zipcode: 33764
- Subdivision: Douglas Manor Park 1st Add
- Elementary School: Plumb
- Middle School: Oak Grove
- High School: Clearwater
- Provided by: COVENANT REALTY
- Contact: Thomas Levieux, Jr
- 813-900-2439

- DMCA Notice
Features
Building and Construction
- Covered Spaces: 0.00
- Flooring: Carpet, Ceramic Tile
- Living Area: 2086.00
Land Information
- Lot Features: In County, Paved
School Information
- High School: Clearwater High-PN
- Middle School: Oak Grove Middle-PN
- School Elementary: Plumb Elementary-PN
Garage and Parking
- Garage Spaces: 2.00
- Open Parking Spaces: 0.00
- Parking Features: Driveway, Electric Vehicle Charging Station(s), Garage Door Opener, Parking Pad
Eco-Communities
- Green Energy Efficient: Pool
- Pool Features: Chlorine Free, Gunite, Heated, In Ground, Pool Sweep, Salt Water, Screen Enclosure, Solar Heat, Solar Power Pump
- Water Source: Public
Utilities
- Carport Spaces: 0.00
- Cooling: Central Air
- Heating: Central, Electric
- Pets Allowed: Breed Restrictions
- Sewer: None, Septic Tank
- Utilities: Cable Connected, Electricity Connected, Public, Water Connected
Finance and Tax Information
- Home Owners Association Fee: 0.00
- Insurance Expense: 0.00
- Net Operating Income: 0.00
- Other Expense: 0.00
Other Features
- Appliances: Built-In Oven, Dishwasher, Disposal, Electric Water Heater, Exhaust Fan, Microwave, Range, Range Hood, Refrigerator, Water Softener
- Country: US
- Furnished: Unfurnished
- Interior Features: Ceiling Fans(s), Crown Molding, Eat-in Kitchen, High Ceilings, L Dining, Open Floorplan, Solid Surface Counters, Solid Wood Cabinets, Split Bedroom, Thermostat, Vaulted Ceiling(s), Walk-In Closet(s), Window Treatments
- Levels: One
- Area Major: 33764 - Clearwater
- Occupant Type: Vacant
- Parcel Number: 24-29-15-22302-000-0840
- Views: 20
Owner Information
- Owner Pays: Grounds Care, Pool Maintenance
Nearby Subdivisions
Bay Oaks Condo
Belchery Spgs
Bellcheer Sub
Belleair Village Condo
Chateaux De Ville
Douglas Manor Park 1st Add
Fair Oaks 1st Add
Grand Bellagio At Baywatch Con
Grand Bellagio At Baywatch The
Grand Venezia At Baywatch Cond
Imperial Cove 11
Imperial Cove 7
Imperial Cove 8
Imperial Cove 9
Imperial Park
Keeneair
Kersey Groves 1st Add
Meteor Plaza 1st Add
Moreland At Morningside Condo
Morningside East Condo 3
Morningside Estates
Royal Pines Condo
Seville Condo 11
Sharon Oaks
Sherwood Forest
South Gate Mobile Home Park Un
Towns At Belleair Grove
Waterford Twnhms
Woodside Village Condo
Similar Properties
Contact Info
- The Real Estate Professional You Deserve
- Mobile: 904.248.9848
- phoenixwade@gmail.com















































