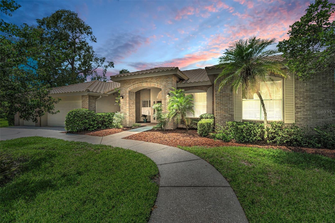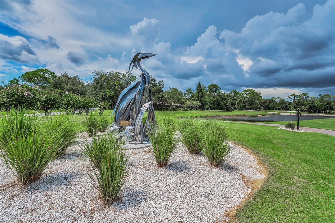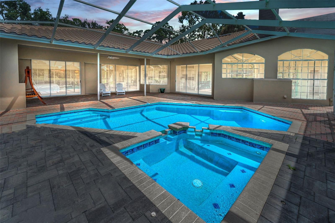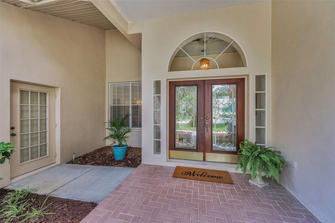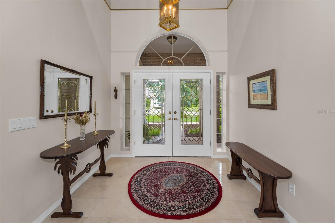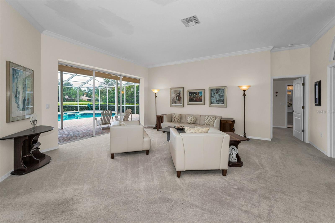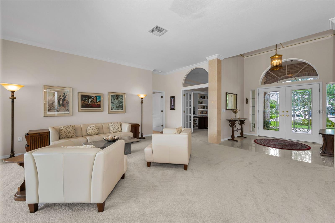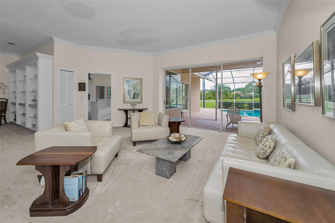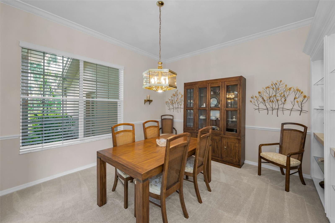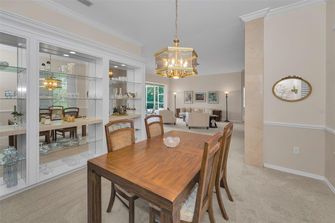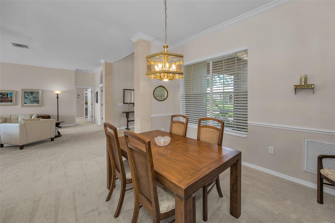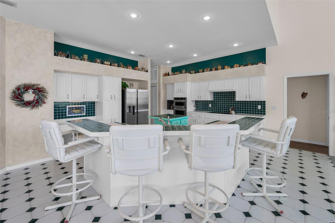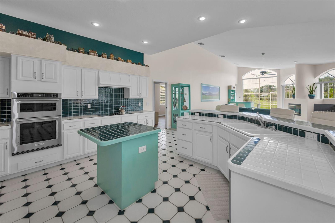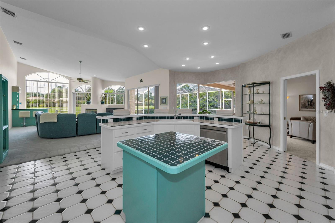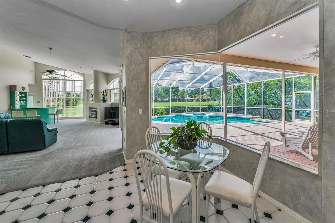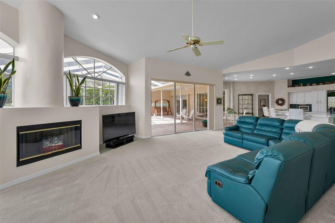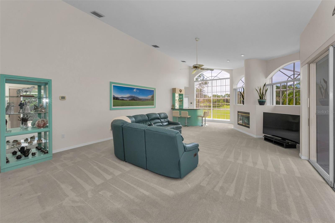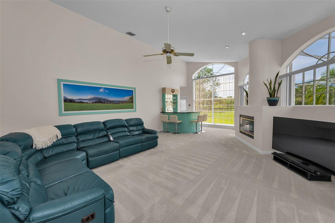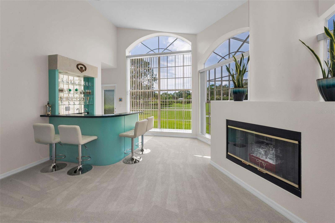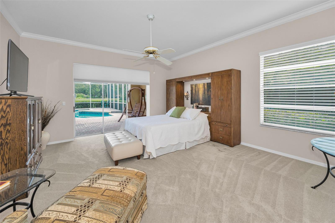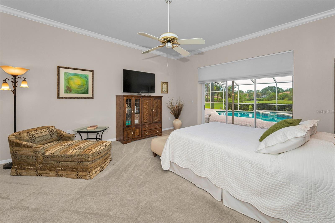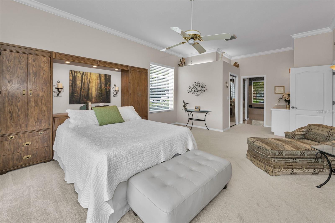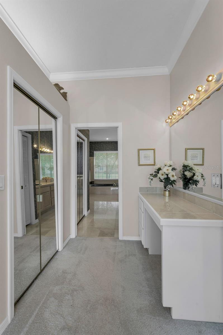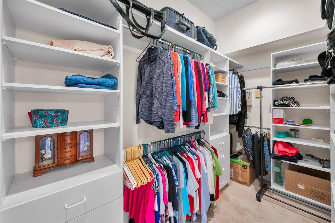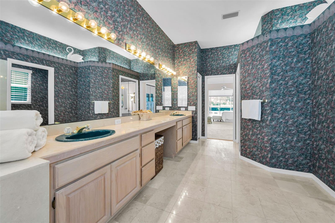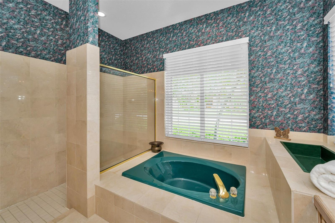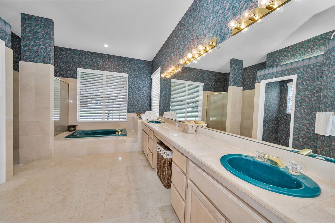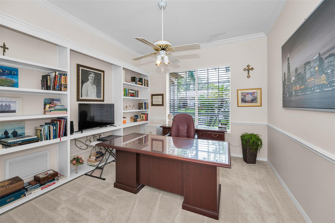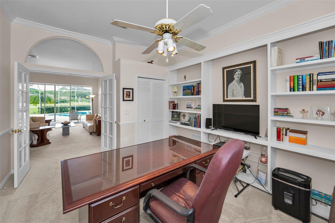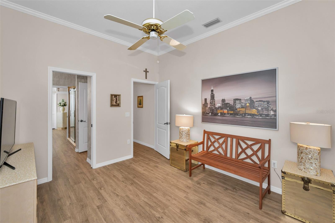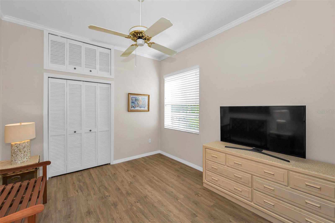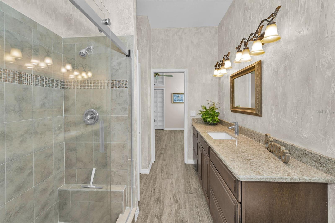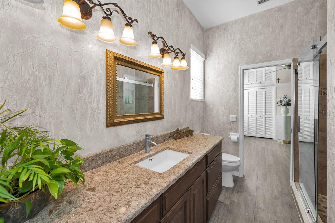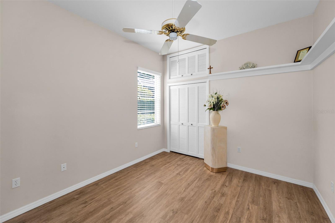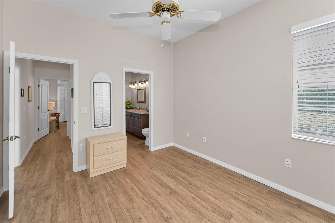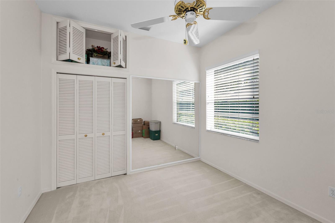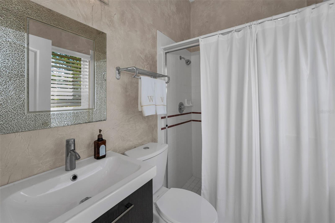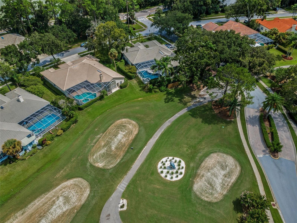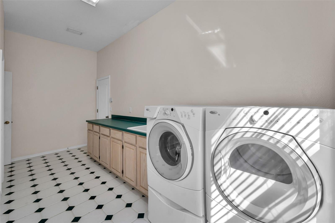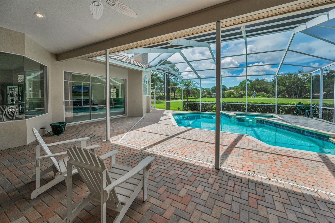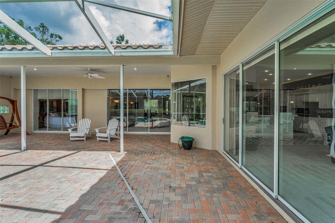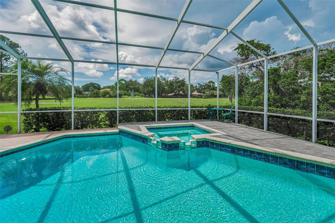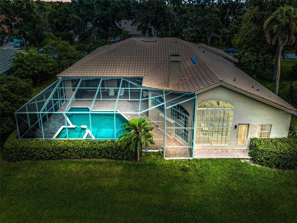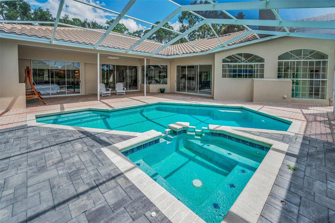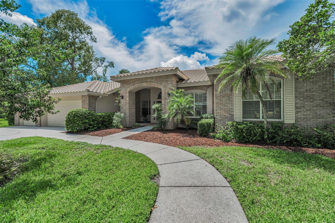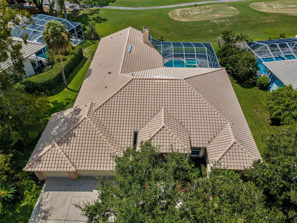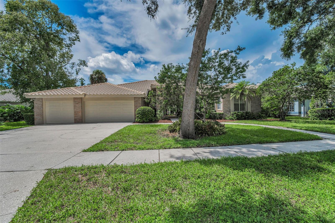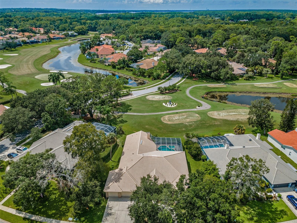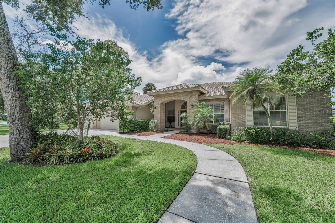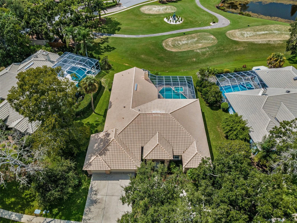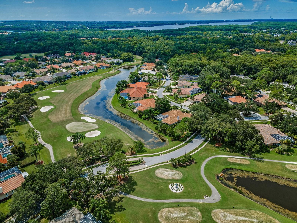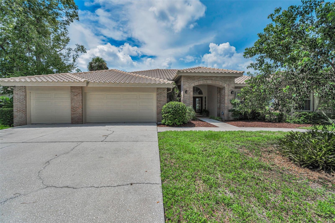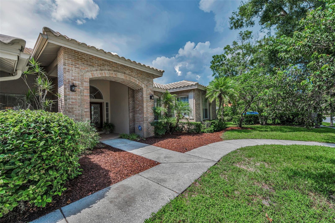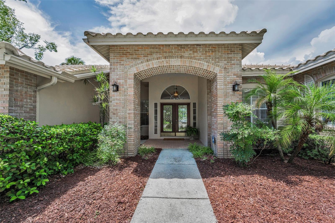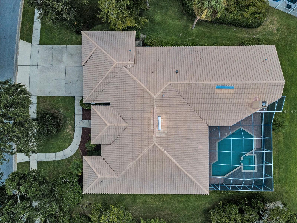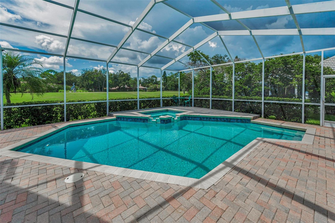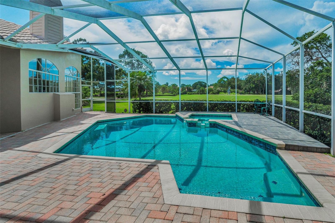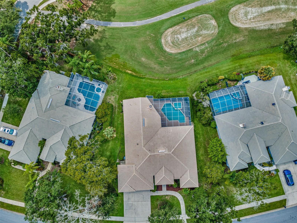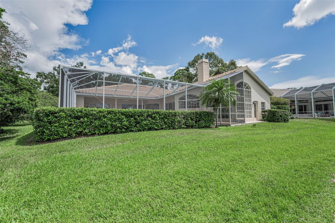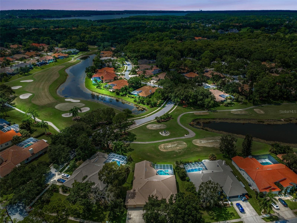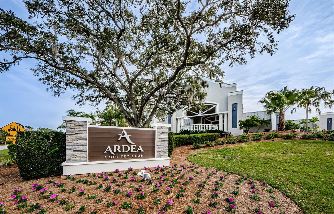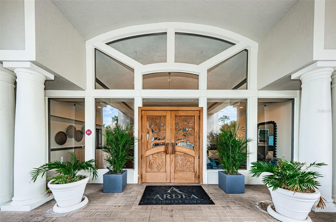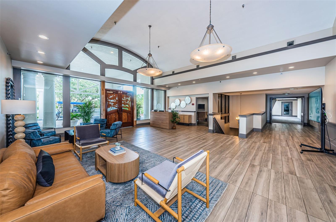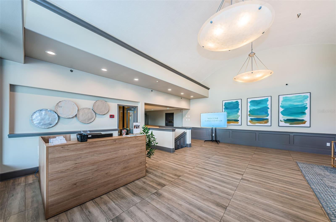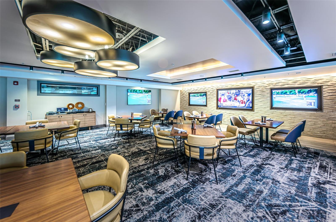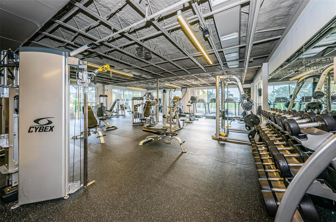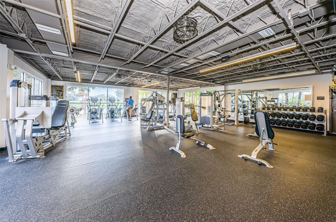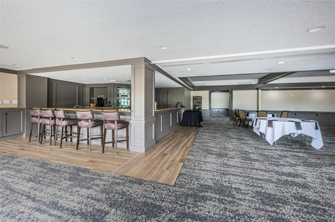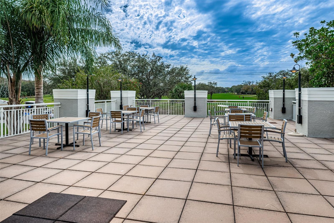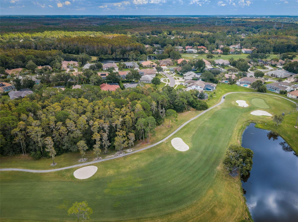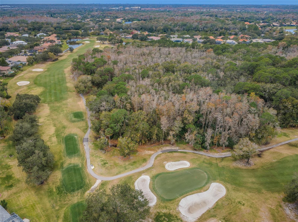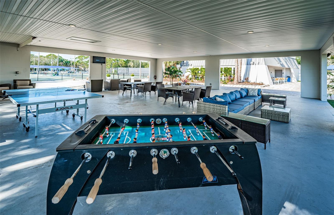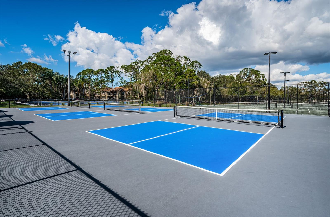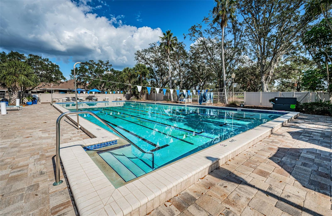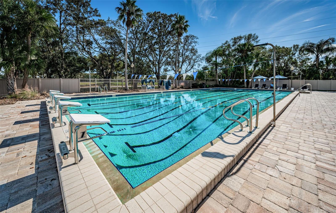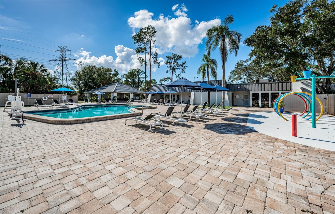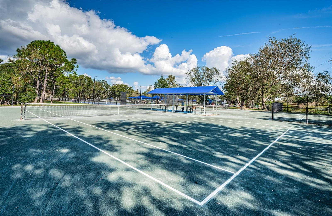PRICED AT ONLY: $1,150,000
Address: 85 Kelleys Trail, OLDSMAR, FL 34677
Description
Spectacular Golf Course Living in Eastlake Woodlands!
Enjoy privacy, elegance, and breathtaking golf course views in this beautifully appointed 5 bedroom, 3 bath, 3 car garage home backing to the Ardea Country Club North Course Signature Hole #10 in the gated community of Eastlake Woodlands. A former model home, this residence welcomes you with a grand marble foyer and sweeping views of the golf course. Inside, youll find volume ceilings, fresh interior paint, and a spacious layout designed for both entertaining and everyday living. The gourmet kitchen features stainless steel appliances, an induction cooktop, impeccably maintained tile countertops, a large pantry, a center island and counter seating that opens to the gathering room and breakfast nook. The expansive gathering room offers soaring vaulted ceilings, an electric fireplace, wet bar, and wall of windows framing the serene backdrop. Step outside to your private outdoor oasis an oversized pavered lanai with pool, spa, and panoramic screen enclosure perfect for relaxing or entertaining. The luxurious primary suite boasts a sitting area, desk, custom walk in closet, and en suite bath with marble tile counters and floors, garden tub, walk in shower and water closet for privacy. Additional highlights include a split bedroom layout, a versatile office/5th bedroom with French doors, built in features and updates including new garage doors (2018), conversion of fireplace (2024), and updated hall bathrooms. Located in the desirable Turtle Creek subdivision, this home is high and dry in a no flood zone and sustained no storm damage. Eastlake Woodlands offers unmatched lifestyle amenities through membership at the newly remodeled Ardea Country Club, featuring championship golf, tennis, pickleball, swimming, fitness center, and more. All this, just minutes from top rated schools, shopping, dining, award winning beaches, and Tampa International Airport. Room sizes are approximate.
Dont miss the 3 D tour and virtual tour with drone photography to experience the lifestyle this home offers!
Property Location and Similar Properties
Payment Calculator
- Principal & Interest -
- Property Tax $
- Home Insurance $
- HOA Fees $
- Monthly -
For a Fast & FREE Mortgage Pre-Approval Apply Now
Apply Now
 Apply Now
Apply Now- MLS#: TB8419119 ( Residential )
- Street Address: 85 Kelleys Trail
- Viewed: 242
- Price: $1,150,000
- Price sqft: $248
- Waterfront: No
- Year Built: 1991
- Bldg sqft: 4633
- Bedrooms: 5
- Total Baths: 3
- Full Baths: 3
- Garage / Parking Spaces: 3
- Days On Market: 108
- Additional Information
- Geolocation: 28.0815 / -82.6904
- County: PINELLAS
- City: OLDSMAR
- Zipcode: 34677
- Subdivision: Turtle Creek
- Elementary School: Cypress Woods Elementary PN
- Middle School: Carwise Middle PN
- High School: East Lake High PN
- Provided by: BHHS FLORIDA PROPERTIES GROUP
- Contact: Rachel Friesema
- 727-799-2227

- DMCA Notice
Features
Building and Construction
- Covered Spaces: 0.00
- Exterior Features: Lighting, Rain Gutters, Sliding Doors
- Flooring: Carpet, Marble, Tile, Vinyl
- Living Area: 3390.00
- Roof: Tile
Land Information
- Lot Features: City Limits, Landscaped, On Golf Course, Sidewalk, Paved, Private
School Information
- High School: East Lake High-PN
- Middle School: Carwise Middle-PN
- School Elementary: Cypress Woods Elementary-PN
Garage and Parking
- Garage Spaces: 3.00
- Open Parking Spaces: 0.00
- Parking Features: Driveway, Garage Door Opener, Oversized
Eco-Communities
- Pool Features: Gunite, In Ground, Screen Enclosure
- Water Source: Public
Utilities
- Carport Spaces: 0.00
- Cooling: Central Air
- Heating: Central, Electric
- Pets Allowed: Cats OK, Dogs OK, Yes
- Sewer: Public Sewer
- Utilities: BB/HS Internet Available, Cable Available, Electricity Connected, Public, Sewer Connected, Water Connected
Amenities
- Association Amenities: Clubhouse, Gated, Golf Course, Pickleball Court(s), Pool, Tennis Court(s)
Finance and Tax Information
- Home Owners Association Fee Includes: Management, Private Road
- Home Owners Association Fee: 1107.84
- Insurance Expense: 0.00
- Net Operating Income: 0.00
- Other Expense: 0.00
- Tax Year: 2024
Other Features
- Appliances: Built-In Oven, Cooktop, Dishwasher, Disposal, Dryer, Electric Water Heater, Refrigerator, Washer, Water Softener
- Association Name: Harbeck Hospitality LLC / John Rowles
- Association Phone: 844-944-0345
- Country: US
- Furnished: Unfurnished
- Interior Features: Built-in Features, Ceiling Fans(s), Chair Rail, Crown Molding, Eat-in Kitchen, High Ceilings, Kitchen/Family Room Combo, Living Room/Dining Room Combo, Open Floorplan, Primary Bedroom Main Floor, Split Bedroom, Stone Counters, Thermostat, Vaulted Ceiling(s), Walk-In Closet(s), Wet Bar, Window Treatments
- Legal Description: TURTLE CREEK UNIT-ONE LOT 28
- Levels: One
- Area Major: 34677 - Oldsmar
- Occupant Type: Owner
- Parcel Number: 03-28-16-92676-000-0280
- Possession: Close Of Escrow
- Style: Florida
- View: Golf Course
- Views: 242
- Zoning Code: SINGLE FAM
Nearby Subdivisions
Aberdeen
Bay Arbor
Bays End
Bayside Meadowsphase I
Bungalow Bay Estates
Country Club Add To Oldsmar Re
Creekside
Cross Creek
Cross Creek East Lake Woodlan
Diamond Crest
East Lake Woodlands
East Lake Woodlands Cluster Ho
East Lake Woodlands Lake Estat
East Lake Woodlands Patio Home
East Lake Woodlands Pinewinds
Eastlake Oaks Ph 1
Eastlake Oaks Ph 2
Eastlake Oaks Ph 4
Estuary Of Mobbly Bay
Greenhaven
Gull-aire Village
Hamlets Of Forest Lakes The
Harbor Palmsunit Four A
Harbor Palmsunit One
Harbor Palmsunit Three
Harbor Palmsunit Two
Hunters Crossing
Kingsmill
Manors Of Forest Lakes The Ph
Not Applicable
Oldsmar Country Club Estates S
Oldsmar Rev Map
Oldsmar Revised
Quail Forest Cluster Homes
Sheffield Village At Bayside M
Sheffield Village Ph Ii At Bay
Shoreview Ph 2
Shoreview Ph I
Shoreview Phase 2
Tampashores Bay Sec
Turtle Creek
Villas Of Forest Lakes The
Warwick Hills
West Oldsmar Sec 1
Woods Of Forest Lakes The Ph O
Worthington
Contact Info
- The Real Estate Professional You Deserve
- Mobile: 904.248.9848
- phoenixwade@gmail.com
