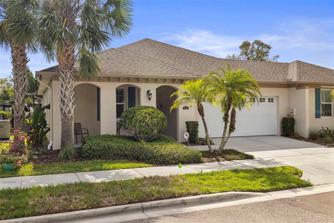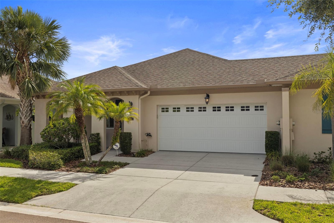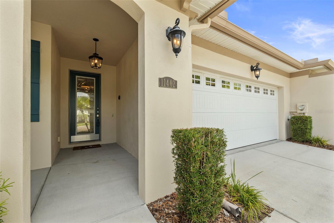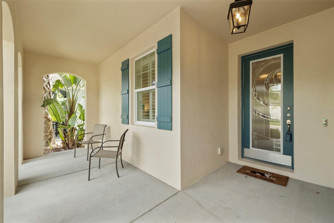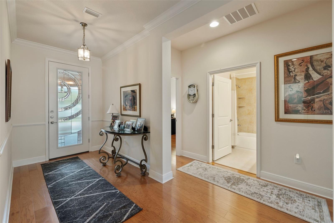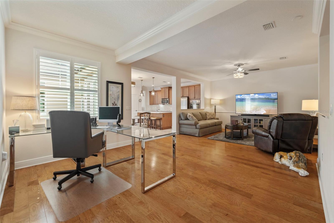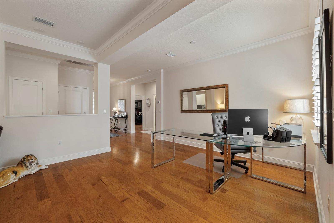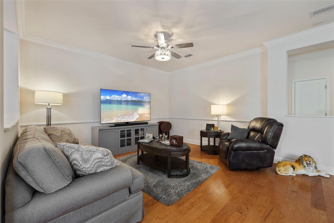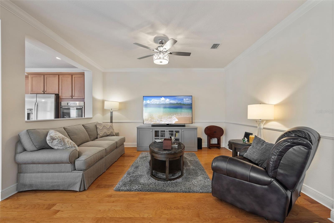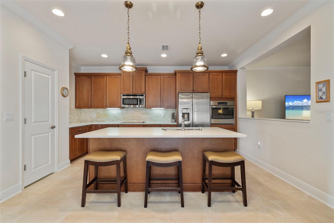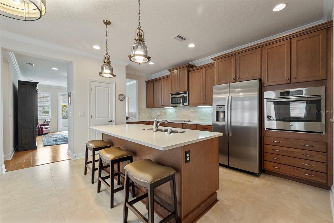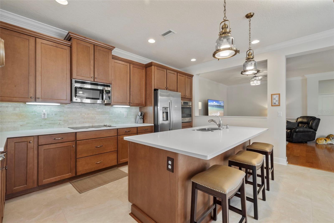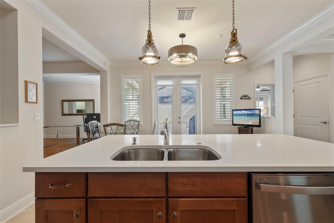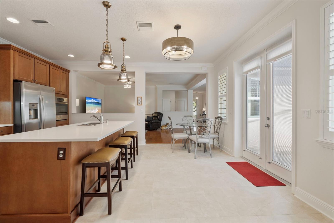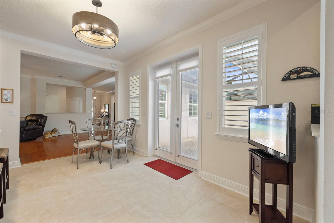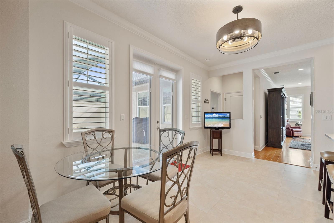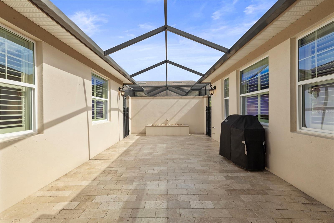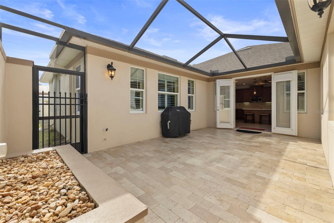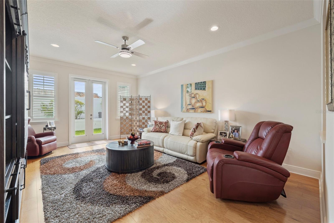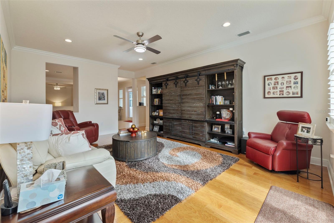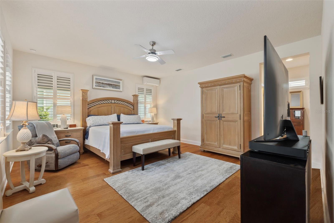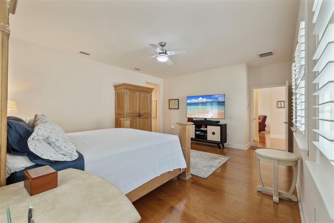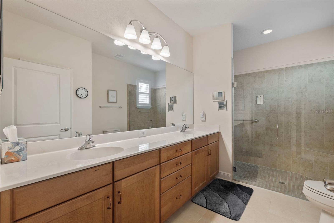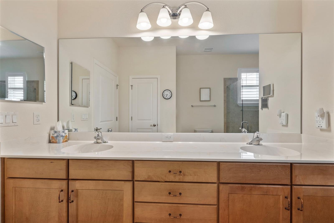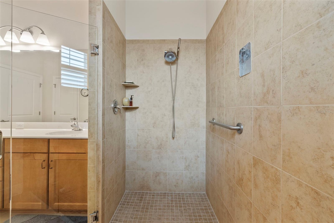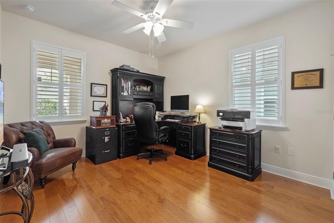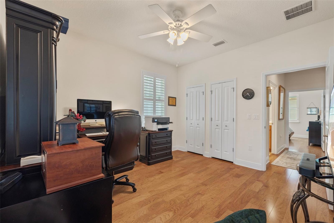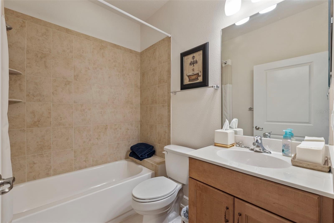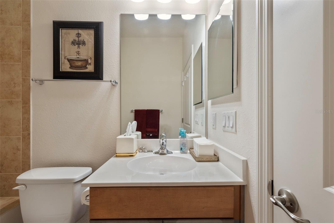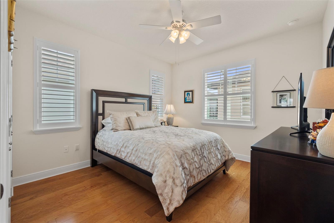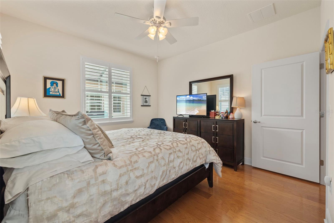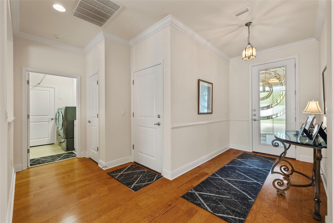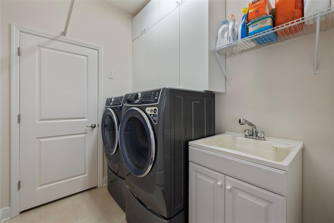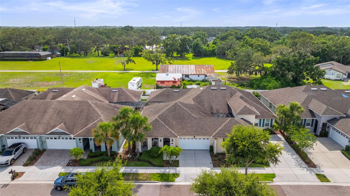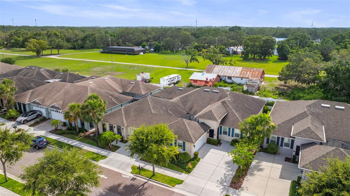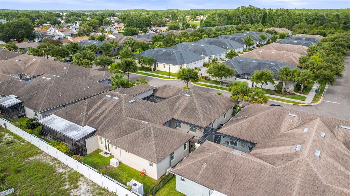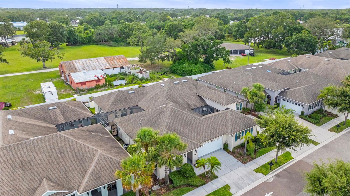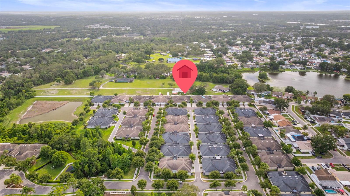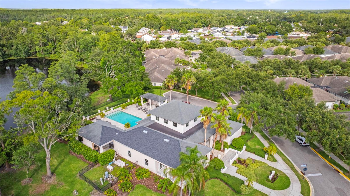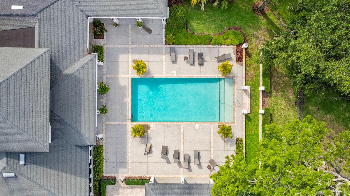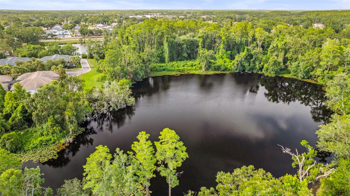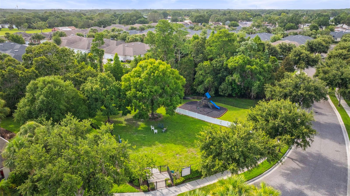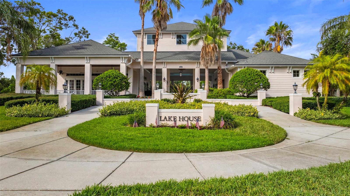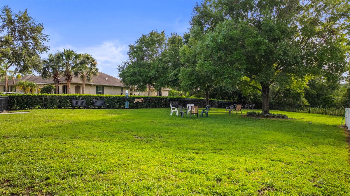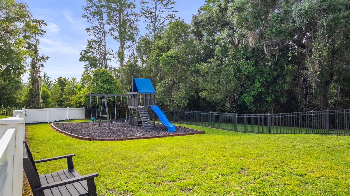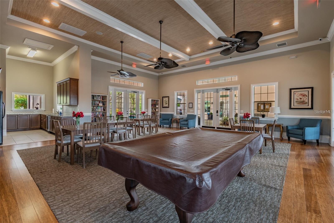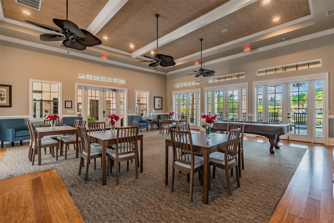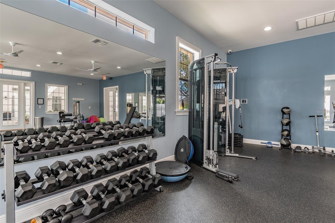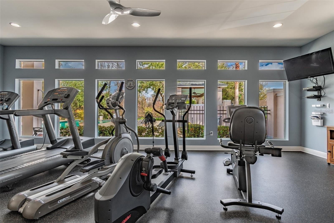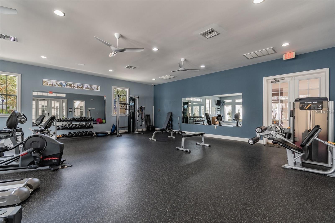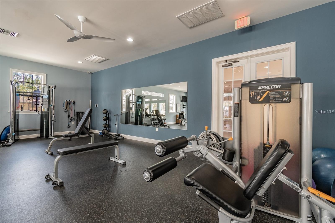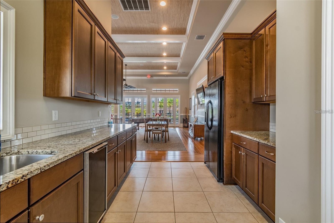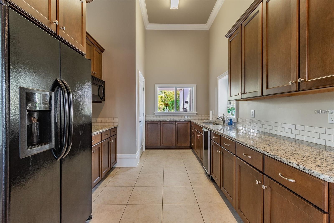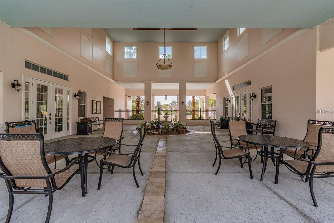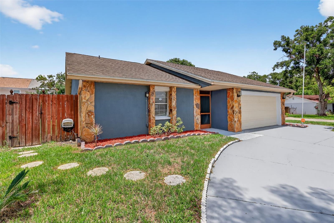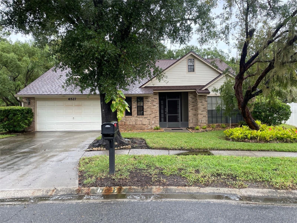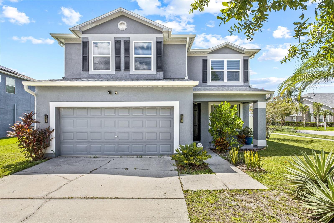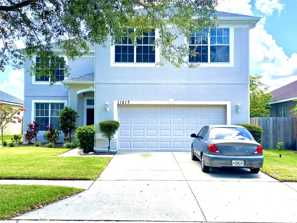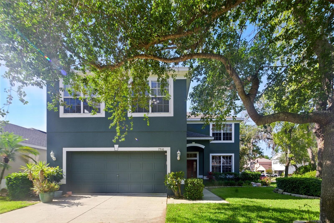PRICED AT ONLY: $500,000
Address: 11402 Peckham Place, TAMPA, FL 33625
Description
Wow! Stunning & model perfect, this impeccable villa in ravinia is now available! The linford is an open floor plan w/2421 square feet of perfectly planned living space. This fabulous villa features 3 bedrooms, 2 full baths, a private courtyard and an attached 2 car garage. Amenities include gorgeous hardwood floors throughout all living areas plus bedrooms, porcelain tile floors in the kitchen & baths, stunning quartz countertops w/maple cabinets and a chef's kitchen w/stainless steel appliances. Plenty of counter space for prepping, cooking & entertaining! You will love the amazing private screened courtyard with travertine pavers, the perfect space to wake up with your morning coffee or unwind at the end of the day. The bedrooms are generously sized with great closet space, the primary closet is huge and has been completed with custom shelving. The primary suite also offers space for a king sized bedroom set and a sitting area and features an additional mini split hvac system allowing for personalized comfort all year round. More custom touches in the home include elegant plantation shutters, crown molding, chair rail, pull out shelving in the kitchen, and french doors w/embedded mini blinds! And wait, theres even more! A whole home generator is hooked up and ready to go! Plus, the hvac is new (2024), there is also a tankless hot water heater and a water softener. The linford is one of only 2 floor plans in the community to feature a private back yard, this one is fully fenced in for convenience and privacy. This home is truly turn key, containing all you need for refined and luxurious living, its even allergy friendly (no carpets here)! Ravinia is a fabulous gated low maintenance neighborhood located just between citrus park, carrollwood and westchase. Community amenities include a beautiful lake house with a resort style pool, fitness center, multi purpose room, built in grills, a doggie park and a tot lot. Ravinia is conveniently located to all that tampa bay and the surrounding areas have to offer; arts, entertainment, shopping, beaches, medical facilities, great schools & places of worship. This is low maintenance, luxury living at its best ideal for the buyer seeking elegance, security, and a stress free lifestyle in one of tampas most desirable communities. Make this your home today and live the ravinia florida lifestyle!
Property Location and Similar Properties
Payment Calculator
- Principal & Interest -
- Property Tax $
- Home Insurance $
- HOA Fees $
- Monthly -
For a Fast & FREE Mortgage Pre-Approval Apply Now
Apply Now
 Apply Now
Apply Now- MLS#: TB8419201 ( Residential )
- Street Address: 11402 Peckham Place
- Viewed: 8
- Price: $500,000
- Price sqft: $165
- Waterfront: No
- Year Built: 2014
- Bldg sqft: 3031
- Bedrooms: 3
- Total Baths: 2
- Full Baths: 2
- Garage / Parking Spaces: 2
- Days On Market: 16
- Additional Information
- Geolocation: 28.0542 / -82.5578
- County: HILLSBOROUGH
- City: TAMPA
- Zipcode: 33625
- Subdivision: Ravinia Ph 2
- Elementary School: Bellamy HB
- Middle School: Sergeant Smith Middle HB
- High School: Sickles HB
- Provided by: CHARLES RUTENBERG REALTY INC
- Contact: Terri Jennings
- 727-538-9200

- DMCA Notice
Features
Building and Construction
- Covered Spaces: 0.00
- Exterior Features: Courtyard, French Doors, Hurricane Shutters, Rain Gutters, Sidewalk
- Fencing: Fenced, Vinyl
- Flooring: Tile, Travertine, Wood
- Living Area: 2421.00
- Roof: Shingle
Land Information
- Lot Features: Landscaped, Street Dead-End, Paved, Private
School Information
- High School: Sickles-HB
- Middle School: Sergeant Smith Middle-HB
- School Elementary: Bellamy-HB
Garage and Parking
- Garage Spaces: 2.00
- Open Parking Spaces: 0.00
- Parking Features: Driveway, Garage Door Opener
Eco-Communities
- Water Source: Canal/Lake For Irrigation, Public
Utilities
- Carport Spaces: 0.00
- Cooling: Central Air, Ductless
- Heating: Central, Electric
- Pets Allowed: Breed Restrictions, Cats OK, Dogs OK, Number Limit
- Sewer: Public Sewer
- Utilities: BB/HS Internet Available, Cable Available, Electricity Connected, Phone Available, Public, Sewer Connected, Underground Utilities, Water Connected
Amenities
- Association Amenities: Clubhouse, Fitness Center, Gated, Park, Playground, Pool, Recreation Facilities
Finance and Tax Information
- Home Owners Association Fee Includes: Pool, Escrow Reserves Fund, Maintenance Structure, Maintenance Grounds, Private Road, Recreational Facilities
- Home Owners Association Fee: 351.00
- Insurance Expense: 0.00
- Net Operating Income: 0.00
- Other Expense: 0.00
- Tax Year: 2024
Other Features
- Appliances: Built-In Oven, Cooktop, Dishwasher, Disposal, Microwave, Range Hood, Refrigerator, Tankless Water Heater, Water Softener
- Association Name: Inframark/Rollamay Turkoane
- Association Phone: (281) 870-0585
- Country: US
- Interior Features: Ceiling Fans(s), Chair Rail, Crown Molding, Eat-in Kitchen, High Ceilings, Living Room/Dining Room Combo, Open Floorplan, Primary Bedroom Main Floor, Solid Surface Counters, Solid Wood Cabinets, Split Bedroom, Walk-In Closet(s), Window Treatments
- Legal Description: RAVINIA PHASE 2 LOT 9 BLOCK B9
- Levels: One
- Area Major: 33625 - Tampa / Carrollwood
- Occupant Type: Vacant
- Parcel Number: U-13-28-17-9UD-B00009-00009.0
- Possession: Close Of Escrow
- Style: Contemporary, Courtyard
- Zoning Code: PD
Nearby Subdivisions
5v1 Berkford Place
Avery Oaks
Berkford Place
Camila Estates
Carrollwood Meadows
Cedar Creek At Country Run Pha
Cornergate Sub
Cumberland Manors Ph 1
Cumberland Manors Ph 2
Eaglebrook Ph 2
Eastbrook
Henderson Road Sub Uni
Indian Lakes Rev
Logan Gate Village
Logan Gate Village Ph Ii Un 2
Logan Gate Village Ph Ii Un 3
Logan Gate Village Ph Iv Un 2
Logan Gate Villg Ph Iii Un 1
Mandarin Lakes
Manhattan Park
Quail Ridge North
Ravinia Ph 1
Ravinia Ph 2
Rawls Road Sub Ph I
Sugarwood Grove
Tiverton
Town Of Citrus Park
Unplatted
Westmont Oaks
Woodbriar West
Woodmont Ph I
Similar Properties
Contact Info
- The Real Estate Professional You Deserve
- Mobile: 904.248.9848
- phoenixwade@gmail.com
