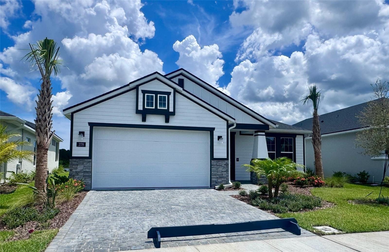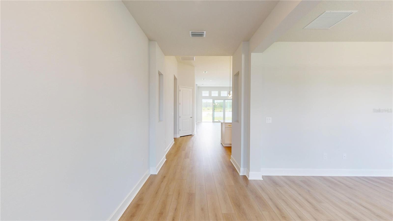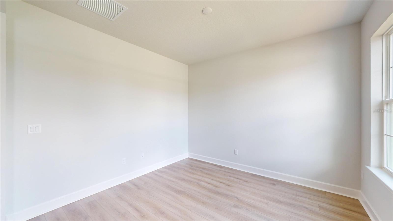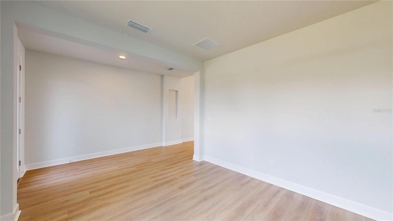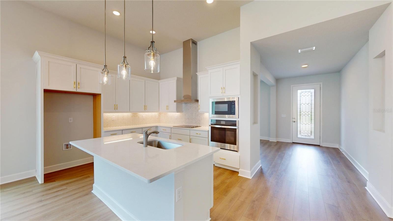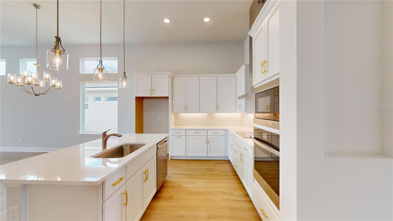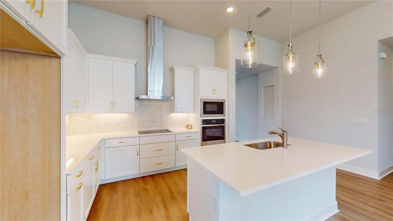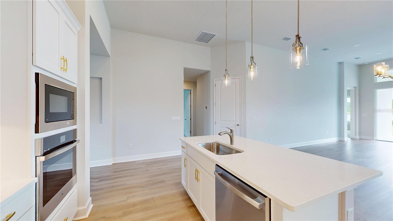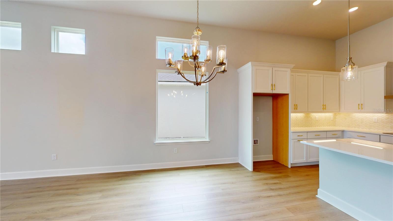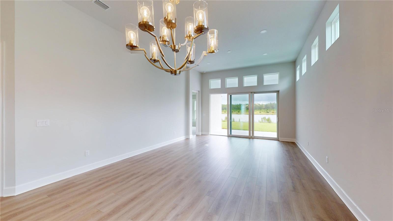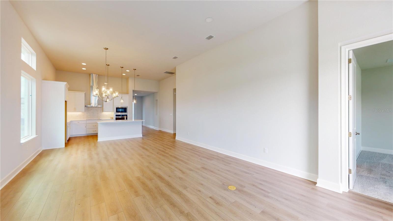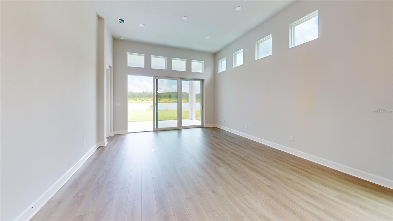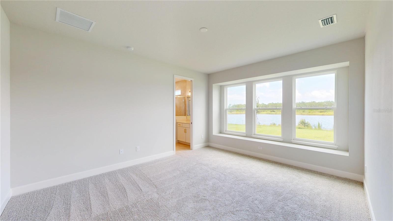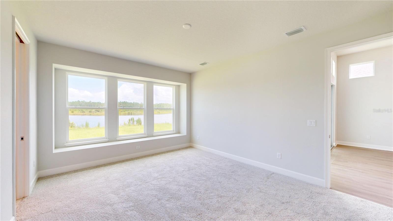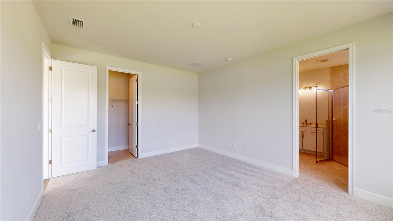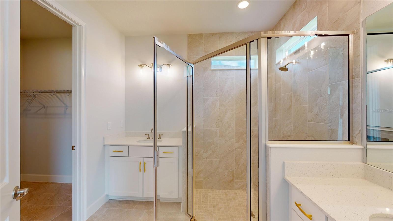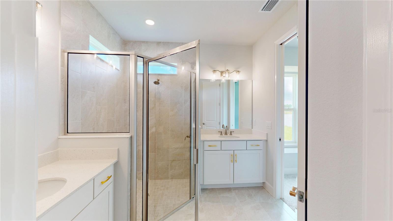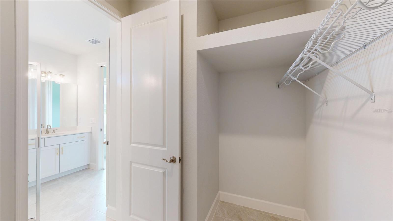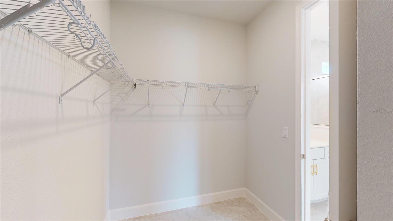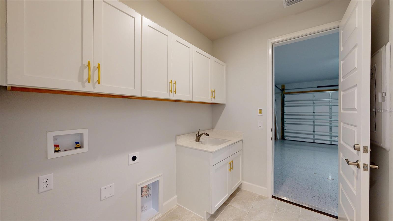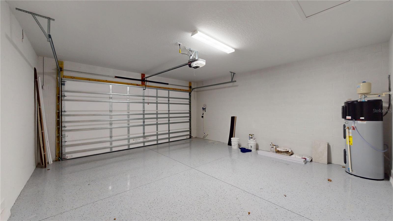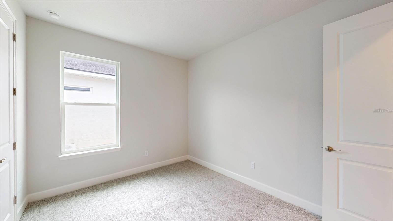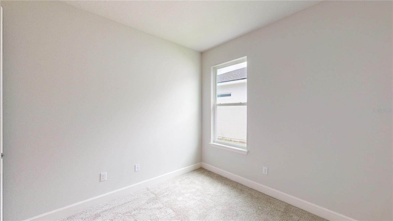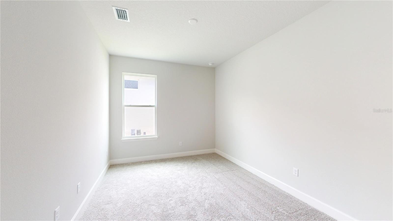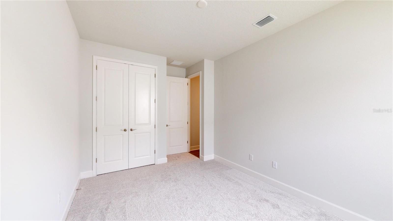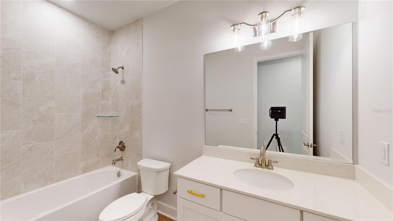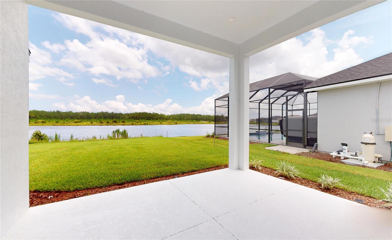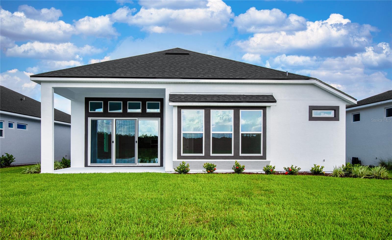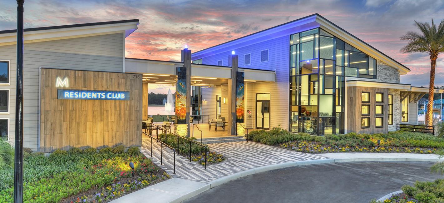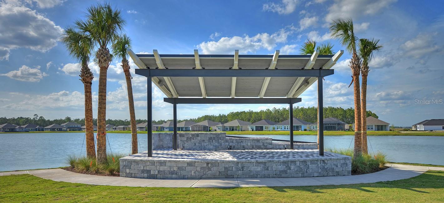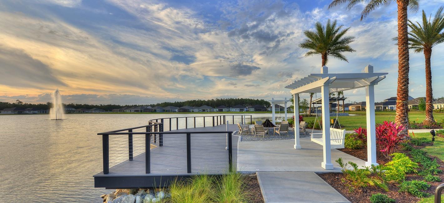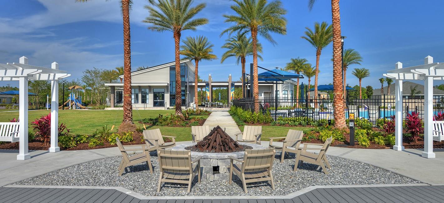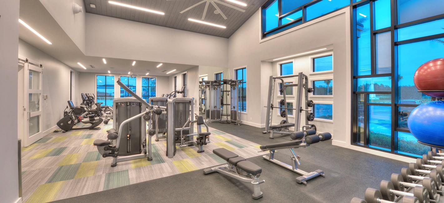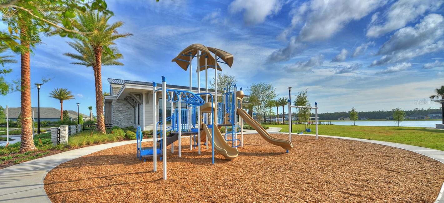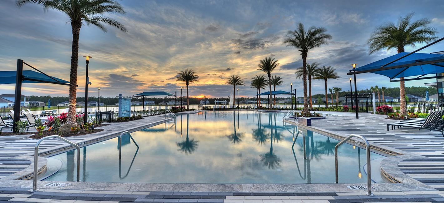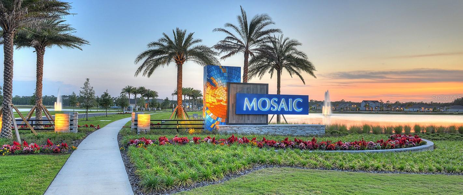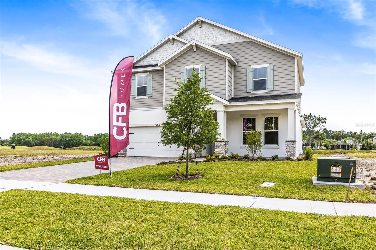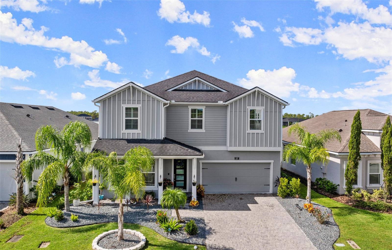PRICED AT ONLY: $549,900
Address: 278 Azure Mist Way, DAYTONA BEACH, FL 32124
Description
Move In Ready! Custom build by ICI Homes.
Welcome to the Oakland floor plan, a beautifully designed 2,115 square foot home that combines functionality with style in every detail. With four bedrooms, two bathrooms, a flex room, and a two car garage, this layout offers the perfect balance of private spaces and open concept living areas that are ideal for family gatherings and everyday living.
As you step into the foyer, youre greeted by a flex room thats ready to become whatever you need an office, playroom, or a cozy reading nook.
The heart of this home is the expansive kitchen, dining, and living area with soaring 12 ceilings and added transom windows for additional natural light. The kitchen, with its single wall oven and modern cooktop, boasts ample counter space, a spacious island, and a convenient pantry, making it a chefs dream for both casual and formal entertaining. Large sliding doors open onto the extended covered lanai, offering a perfect blend of indoor and outdoor living. This homesite is very deep at 155 with an amazing water view.
The master suite is set apart at the rear of the home for ultimate privacy. This luxurious retreat features a spacious bedroom with a window seat, a deluxe en suite bathroom with dual sinks, a walk in shower, and an expansive walk in closet.
This home is equipped with many Smart Home and Energy Saving Features. Our Resident's Club features two resort style pools, an outdoor band shell with event lawn, fire pit, fishing dock, impressive fitness center, clubhouse, and a full time community Lifestyle Coordinator. We are conveniently located by Daytona's most popular shopping, restaurants, and of course, beaches.
Property Location and Similar Properties
Payment Calculator
- Principal & Interest -
- Property Tax $
- Home Insurance $
- HOA Fees $
- Monthly -
For a Fast & FREE Mortgage Pre-Approval Apply Now
Apply Now
 Apply Now
Apply Now- MLS#: TB8420089 ( Residential )
- Street Address: 278 Azure Mist Way
- Viewed: 50
- Price: $549,900
- Price sqft: $205
- Waterfront: No
- Year Built: 2025
- Bldg sqft: 2687
- Bedrooms: 4
- Total Baths: 2
- Full Baths: 2
- Garage / Parking Spaces: 2
- Days On Market: 66
- Additional Information
- Geolocation: 29.2004 / -81.1307
- County: VOLUSIA
- City: DAYTONA BEACH
- Zipcode: 32124
- Subdivision: Mosaic Phase 2
- Elementary School: Champion
- Middle School: David C Hinson Sr
- High School: Mainland
- Provided by: ICI SELECT REALTY
- Contact: Ali Kargar
- 386-366-0091

- DMCA Notice
Features
Building and Construction
- Builder Model: Oakland
- Builder Name: ICI Homes - Volusia Residential Construction LLC
- Covered Spaces: 0.00
- Exterior Features: Sidewalk, Sliding Doors
- Flooring: Carpet, Tile
- Living Area: 2115.00
- Roof: Shingle
Property Information
- Property Condition: Completed
Land Information
- Lot Features: Landscaped, Level, Sidewalk, Paved
School Information
- High School: Mainland High School
- Middle School: David C Hinson Sr Middle
- School Elementary: Champion Elementary School
Garage and Parking
- Garage Spaces: 2.00
- Open Parking Spaces: 0.00
- Parking Features: Driveway, Garage Door Opener
Eco-Communities
- Water Source: Public
Utilities
- Carport Spaces: 0.00
- Cooling: Central Air
- Heating: Central, Electric, Heat Pump
- Pets Allowed: Yes
- Sewer: Public Sewer
- Utilities: Cable Available, Fiber Optics, Sewer Connected, Underground Utilities
Finance and Tax Information
- Home Owners Association Fee: 360.00
- Insurance Expense: 0.00
- Net Operating Income: 0.00
- Other Expense: 0.00
- Tax Year: 2024
Other Features
- Appliances: Built-In Oven, Cooktop, Dishwasher, Disposal, Dryer, Electric Water Heater, Exhaust Fan, Microwave, Range Hood, Washer
- Association Name: Stephanie Hull
- Association Phone: 386-446-6333
- Country: US
- Furnished: Unfurnished
- Interior Features: High Ceilings, Open Floorplan, Primary Bedroom Main Floor, Smart Home, Split Bedroom, Thermostat, Walk-In Closet(s)
- Legal Description: 17 18 & 19 - 15-32 Lot 96 MOSAIC PHASE 2 MB 64 PGS 1-11 PER OR 8298 PG 4807
- Levels: One
- Area Major: 32124 - Daytona Beach
- Occupant Type: Vacant
- Parcel Number: 521802000960
- Style: Other
- View: Water
- Views: 50
- Zoning Code: 0000
Nearby Subdivisions
Bayberry
Bayberry Lakes
Grand Champion Sw 29 Ph 02
Grande Champion
Grande Champion Prcl Sw29 Ph
Grande Championpcl Sw28 Ph 1
Gray Hawk Un Ii
High Rdg Estates Rep
Highridge Estates
Highridge Estates Rep
Integrated Lpga Ph A
Integrated Lpga Phase B
Joyelle At Lpga Intl
Latitude
Latitude Margaritaville
Legends Preserve
Legends Preserve Reserve Seri
Legends Preserve Ph 1
Lennar At Preserve At Lpga
Links Terph 1
Links Terrace
Lions Paw Jubilee Add Ph C
Lionspaw
Lionspaw Jubilee Add Ph B
Lionspaw Tr G
Lot 93 Lionspaw Jubilee Additi
Lpga
Mocaic
Mosaic
Mosaic Ph 1a
Mosaic Ph 1b
Mosaic Ph 1b1
Mosaic Ph 1b2
Mosaic Ph 2
Mosaic Phase 1a
Mosaic Phase 2
Not In Subdivision
Not On List
Not On The List
Opal Hill At Lpga Intl.
Opal Hill Lpga International
Other
Preserve At Lpga
Preservelpga
Saxon Woods Un Iiib
Similar Properties
Contact Info
- The Real Estate Professional You Deserve
- Mobile: 904.248.9848
- phoenixwade@gmail.com
