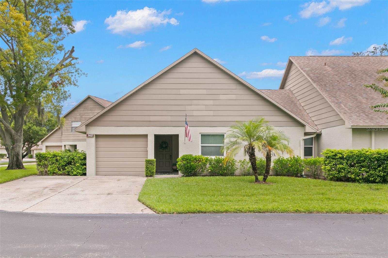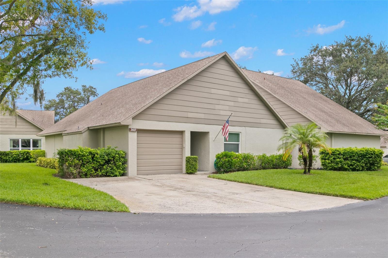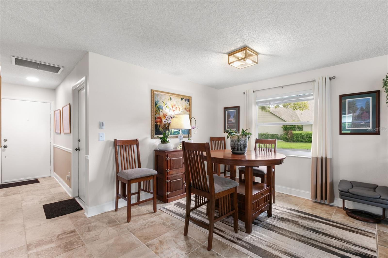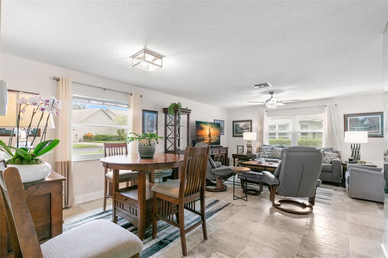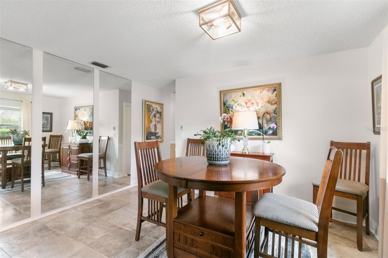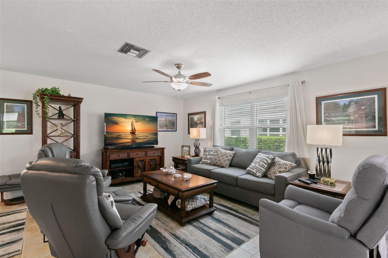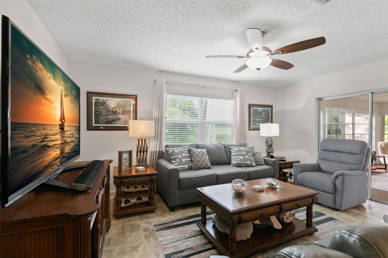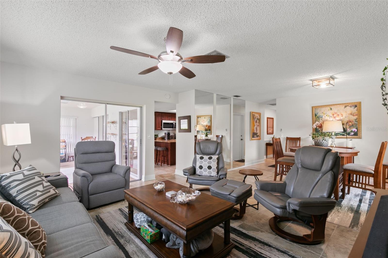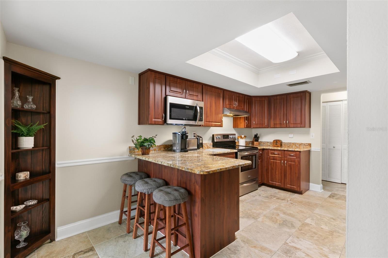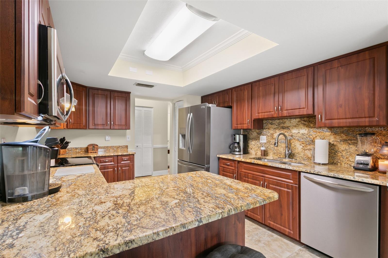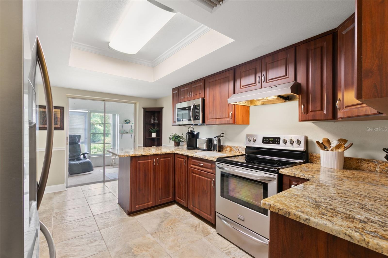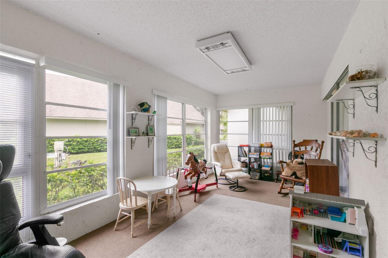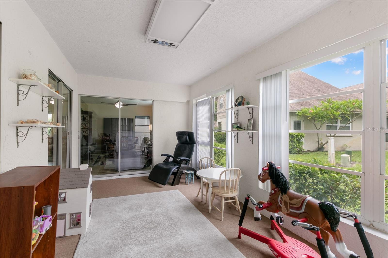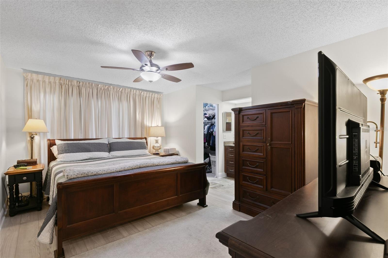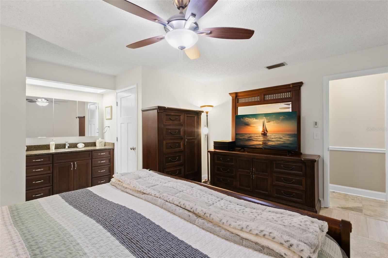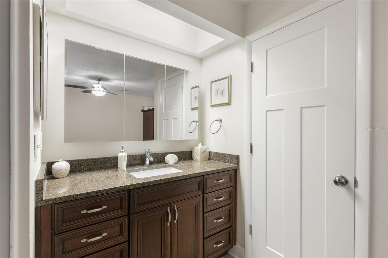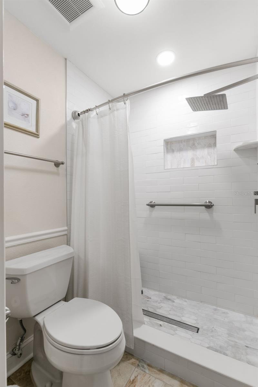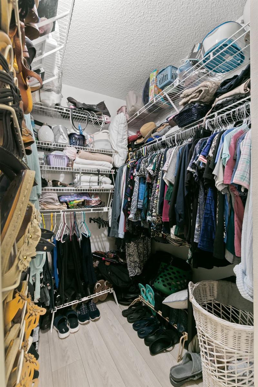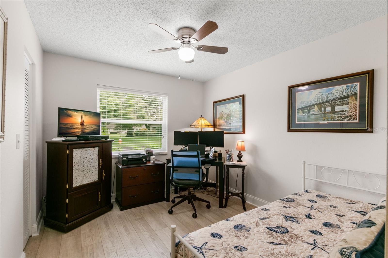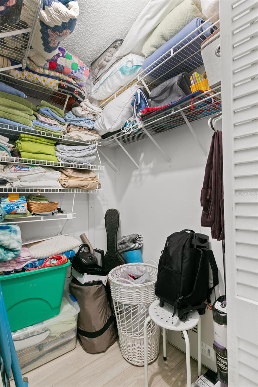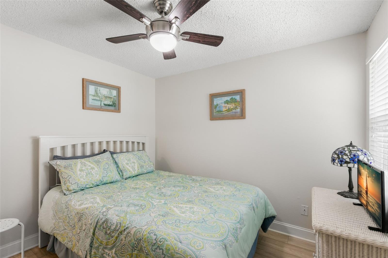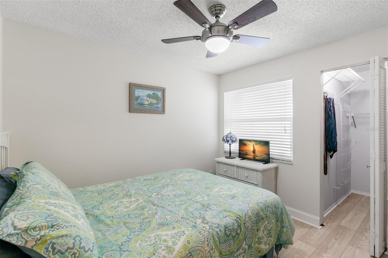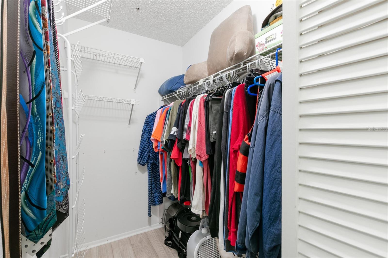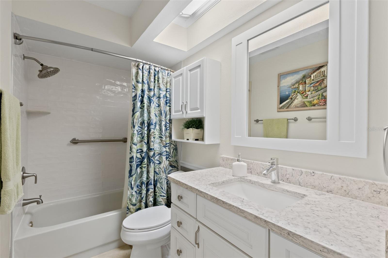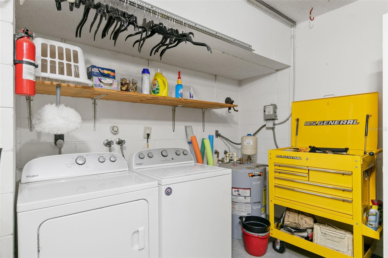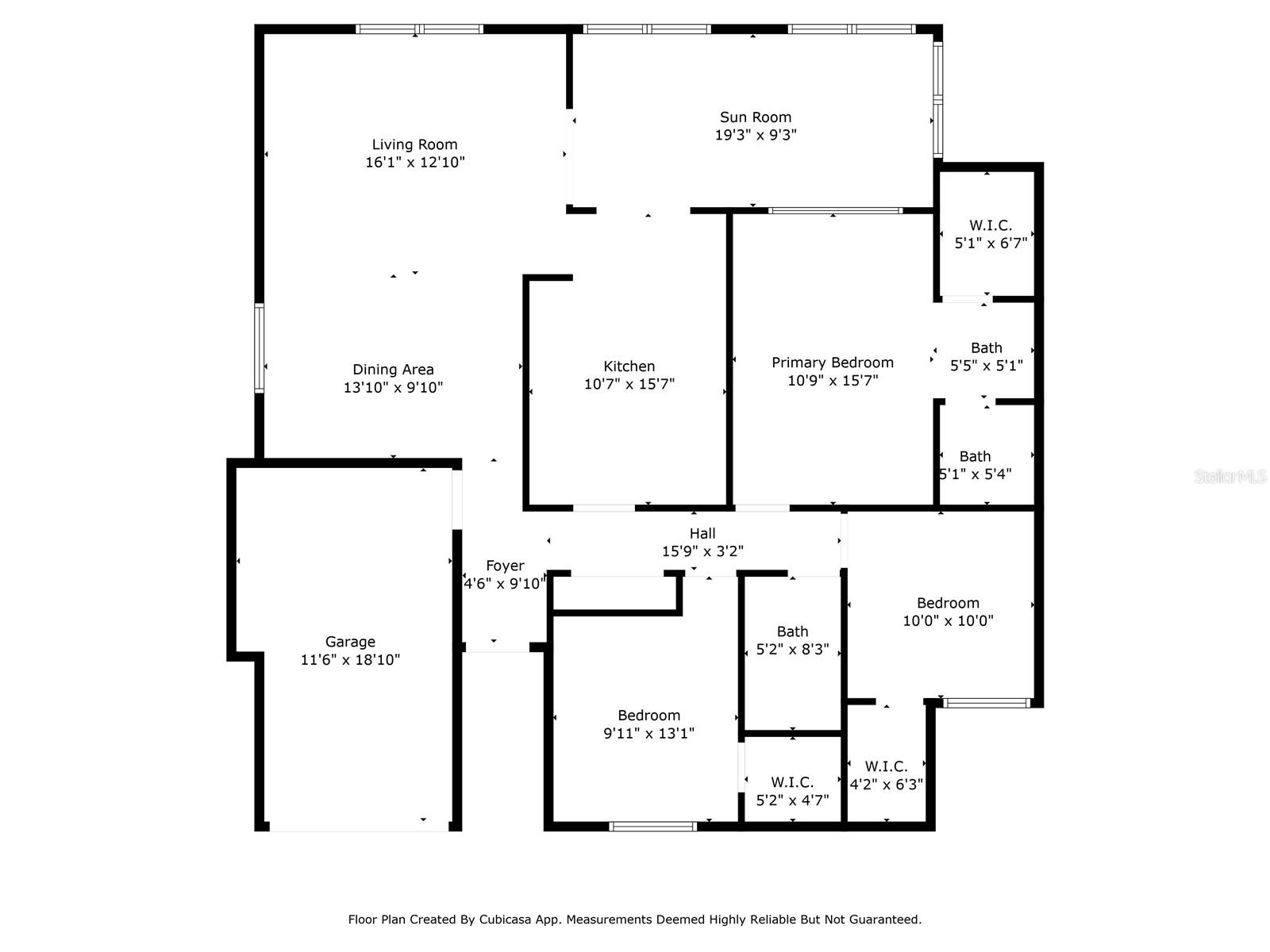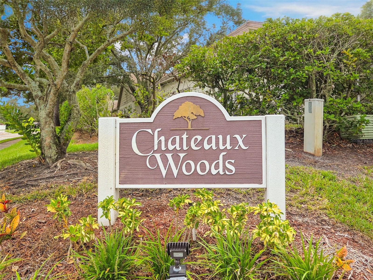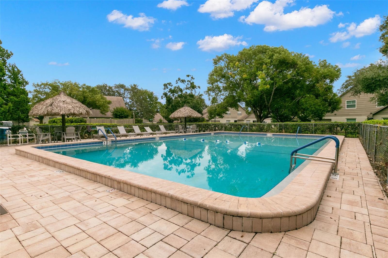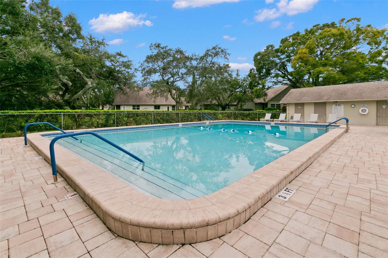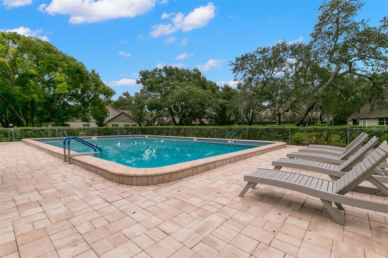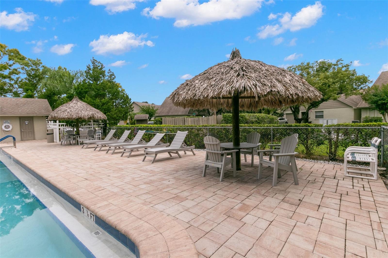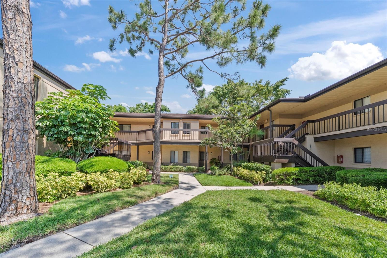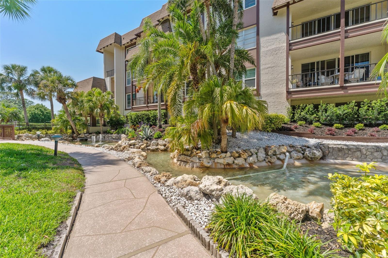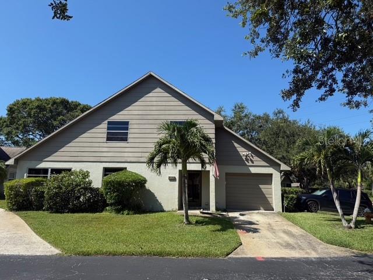PRICED AT ONLY: $323,000
Address: 3412 Masters Drive N 3412, CLEARWATER, FL 33761
Description
Welcome to Chteaux Woods, a sought after community in the heart of Clearwater! This terrific 3 bedroom, 2 bath home offers a private 1 car garage, spacious living areas, and a prime location close to shopping, dining, beaches, and easy access to Tampa. Step inside to a large, light filled living and dining room, perfect for entertaining or everyday relaxation. Sliding glass doors open to a versatile enclosed porch/bonus room, extending your living space even further. The modern kitchen features dark wood cabinetry, granite countertops, stainless steel appliances, and a double stainless steel inset sink. A breakfast bar, pantry closet with built ins, and a second set of sliding doors to the bonus room make this kitchen as functional as it is stylish. The primary suite offers sliding door access to the enclosed porch, a generous walk in closet, and a private en suite with an updated vanity and step in shower. Two secondary bedrooms each offer a walk in closets and share a full bath with a tub/shower combo. All bedrooms feature brand new laminate flooring and the main living areas feature tile flooring for easy maintenance. The laundry area is conveniently located in the garage, which also offers ample storage. Located mere steps away from the community pool, this home offers relaxation and recreation right outside your door. Plus, youre centrally located near beaches, shopping, restaurants, and major roadways for a quick trip into Tampa. This home has been beautifully updated and maintainedtheres nothing left to do but move in and enjoy the Florida lifestyle. Schedule your showing today!
Property Location and Similar Properties
Payment Calculator
- Principal & Interest -
- Property Tax $
- Home Insurance $
- HOA Fees $
- Monthly -
For a Fast & FREE Mortgage Pre-Approval Apply Now
Apply Now
 Apply Now
Apply Now- MLS#: TB8420430 ( Residential )
- Street Address: 3412 Masters Drive N 3412
- Viewed: 14
- Price: $323,000
- Price sqft: $224
- Waterfront: No
- Year Built: 1980
- Bldg sqft: 1442
- Bedrooms: 3
- Total Baths: 2
- Full Baths: 2
- Garage / Parking Spaces: 1
- Days On Market: 11
- Additional Information
- Geolocation: 28.0467 / -82.7203
- County: PINELLAS
- City: CLEARWATER
- Zipcode: 33761
- Subdivision: Chateaux Woods Condo
- Building: Chateaux Woods Condo
- Elementary School: Curlew Creek
- Middle School: Safety Harbor
- High School: Countryside
- Provided by: KELLER WILLIAMS REALTY- PALM H
- Contact: Vanessa Leonard
- 727-772-0772

- DMCA Notice
Features
Building and Construction
- Covered Spaces: 0.00
- Exterior Features: Other
- Flooring: Laminate, Tile
- Living Area: 1220.00
- Roof: Shingle
School Information
- High School: Countryside High-PN
- Middle School: Safety Harbor Middle-PN
- School Elementary: Curlew Creek Elementary-PN
Garage and Parking
- Garage Spaces: 1.00
- Open Parking Spaces: 0.00
- Parking Features: Driveway
Eco-Communities
- Water Source: Public
Utilities
- Carport Spaces: 0.00
- Cooling: Central Air
- Heating: Central
- Pets Allowed: Number Limit, Yes
- Sewer: Public Sewer
- Utilities: Cable Connected, Electricity Connected, Sewer Connected, Water Connected
Finance and Tax Information
- Home Owners Association Fee Includes: Cable TV, Pool, Escrow Reserves Fund, Internet, Maintenance Structure, Maintenance Grounds
- Home Owners Association Fee: 0.00
- Insurance Expense: 0.00
- Net Operating Income: 0.00
- Other Expense: 0.00
- Tax Year: 2024
Other Features
- Appliances: Dishwasher, Dryer, Electric Water Heater, Microwave, Range, Refrigerator, Washer
- Association Name: ProActive Property Management/Amika
- Association Phone: 727-942-4755
- Country: US
- Interior Features: Ceiling Fans(s), Chair Rail, Living Room/Dining Room Combo, Solid Wood Cabinets, Stone Counters, Walk-In Closet(s)
- Legal Description: CHATEAUX WOODS CONDO PHASE VIII UNIT 25
- Levels: One
- Area Major: 33761 - Clearwater
- Occupant Type: Owner
- Parcel Number: 17-28-16-14905-000-0250
- Unit Number: 3412
- Views: 14
Nearby Subdivisions
Azalea Woods Condo
Bryn Mawr At Countryside
Brynnwood Condo 1
Casa Del Sol
Chateaux Woods Condo
Eagles Glen Condo
Fountains At Countryside Condo
Hammock Pine Village
Imperial Oaks Condo
Imperial Pines Condo
Inverness Condo
Misty Spgs Condo
Rustlewood At Countryside
Rustlewood At Countryside Cond
St Tropez Condo
Westchester Lake Condo
Winding Creek
Winding Wood Condo
Woodland Villas Condo 1
Similar Properties
Contact Info
- The Real Estate Professional You Deserve
- Mobile: 904.248.9848
- phoenixwade@gmail.com
