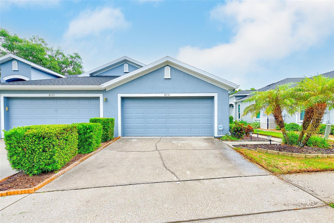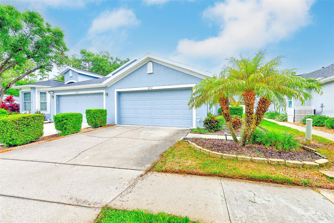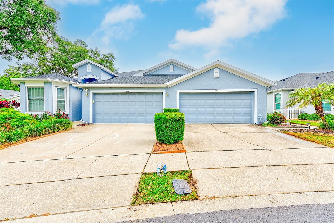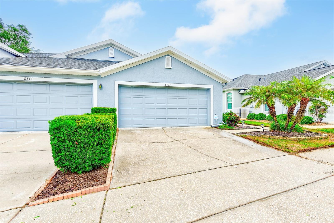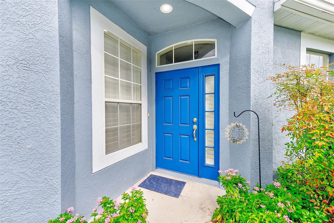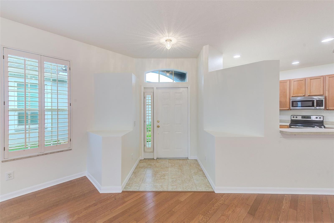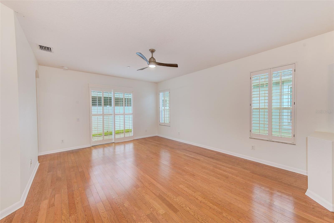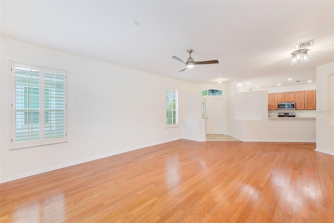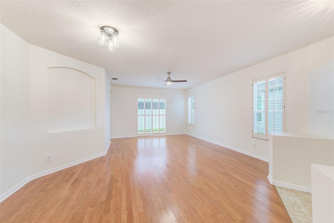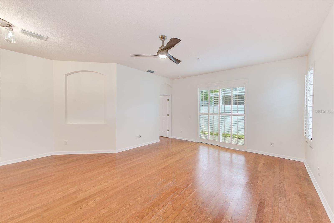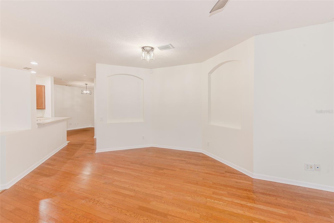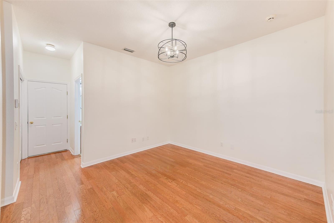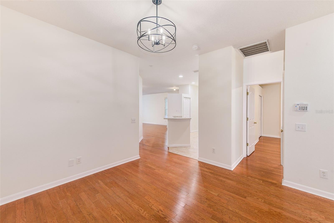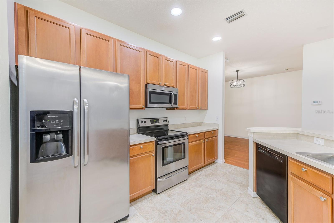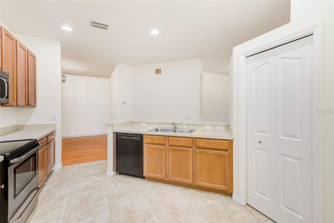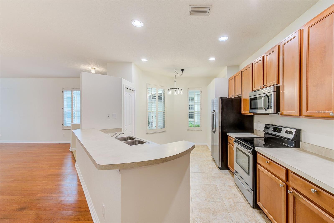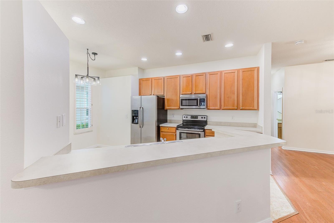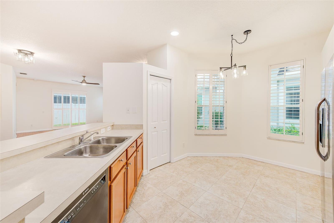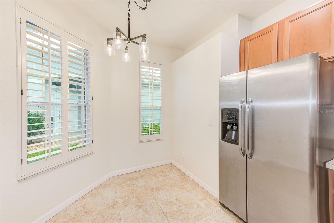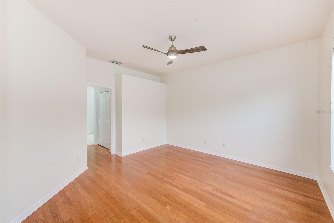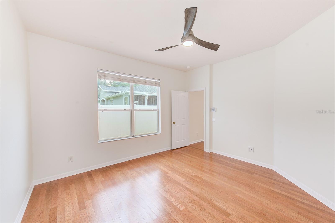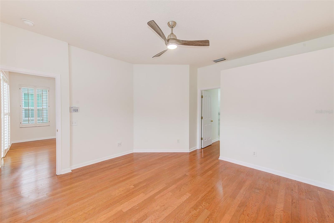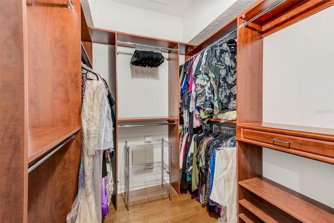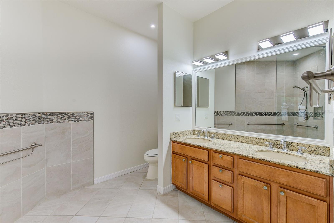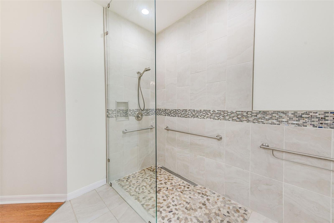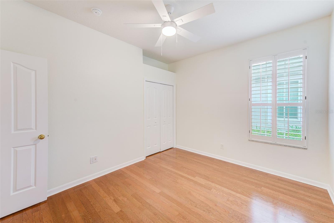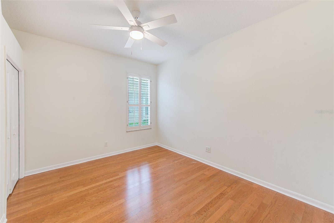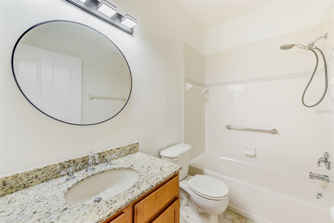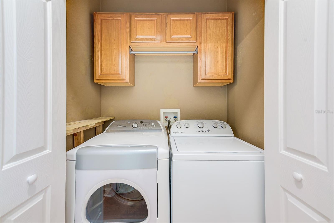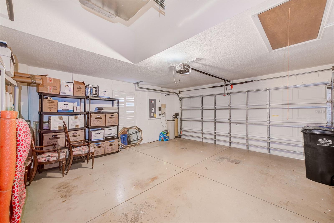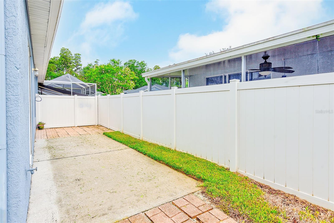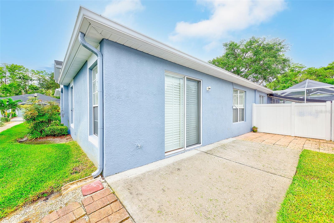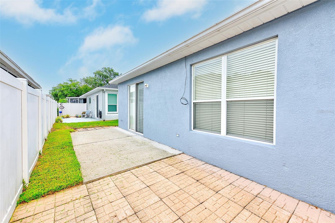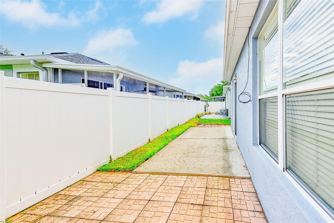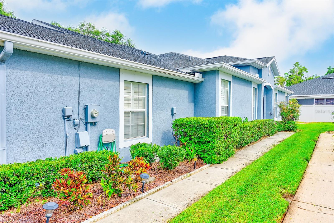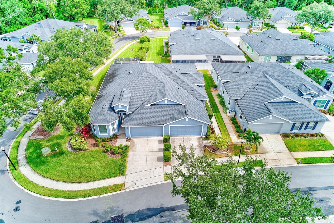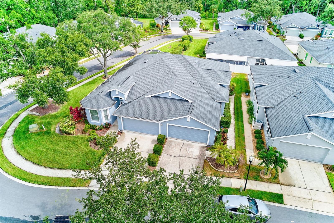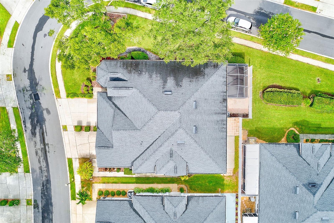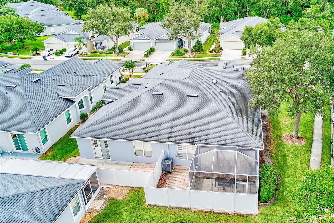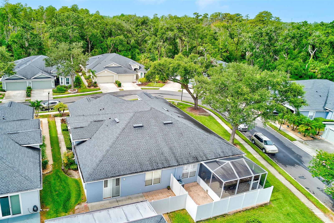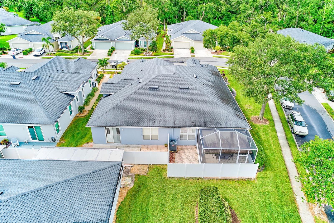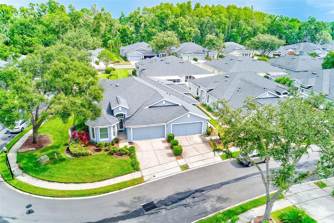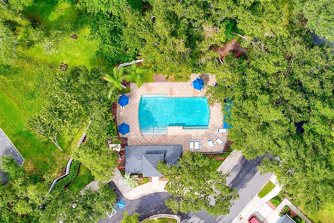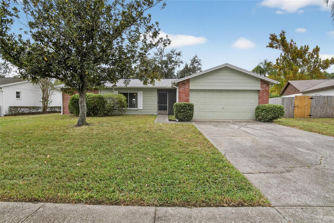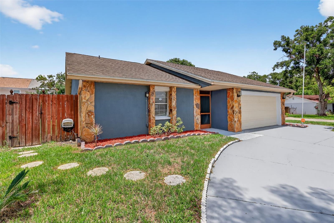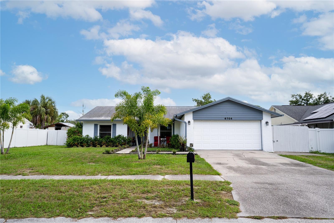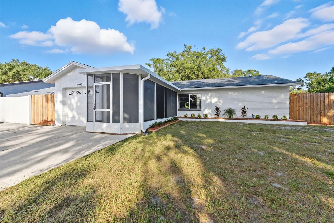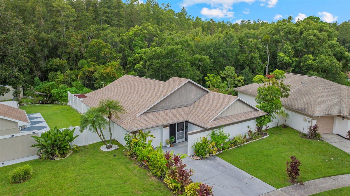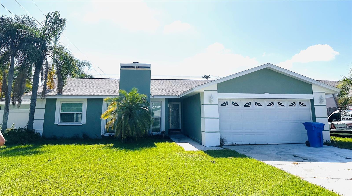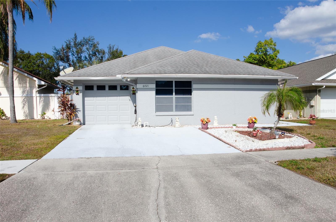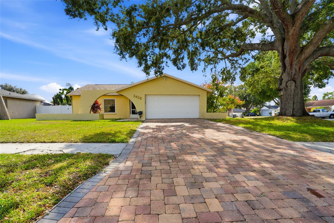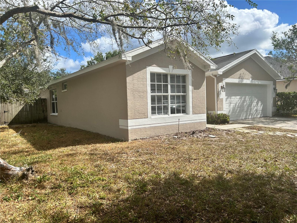PRICED AT ONLY: $400,000
Address: 8531 Acorn Ridge Court, TAMPA, FL 33625
Description
What if a seller would offer you closing cost or paid your hoa fees for 1 year or a buy down interest rate... Which would you choose? Plus, this price reduction*** florida living at its finest! Beautifully maintained villa enjoys 2 beds, 2 baths with oversized 2 car garage & plenty of shelving! A popular centex built floor plan features a spacious great room & formal dining room & as a bonus a flex
room/in home office, this 1,484 sf villa offers a rare private rear patio on a generous lot. Benefits of living within
a community with only 106 lots without having the maintenance worries because lawn care & exterior painting is included in the very
affordable hoa dues & no cdd fees! Exterior painted in 2022 (covered by hoa) roof was replaced in 2020 (covered by hoa). A split floor plan with master suite & upgraded en suite bath & accessible shower & granite in the rear with walk in california closet! Bedroom # 2 w/cali. Built in closet & bath has tub & shower & granite counters in the front of the villa! Home investments include hvac in 2020; newer stainless in kitchen including the refrig, range, dishwasher (2021) & microwave; washer (2025) & dryer also convey! New & stunning lighting fixtures & new ceiling fans w/remotes, & shutters! Exterior painted (2022) by hoa & seller freshly painted the interior! With a very comfortable floor plan that affords privacy & space, lots of natural light & provides an open and airy feel. Flexible living spaces connect to the kitchen and depending on ones style and needs, the rooms each work well as living, dining and home office. Kitchen enjoys a cozy breakfast nook, closet pantry 42 inch solid maple cabinetry & a breakfast bar. Main living areas & beds have wood flooring. The large primary suite with walk in closet & large upgraded primary bathroom enjoys a separate stand alone accessible roman shower and vanity with granite counters. Yard that is maintained by hoa add to the advantage of this special villa with the nicest elevation in the community. With private drive & 2 car garage w/opener, this villa's garage offers plenty of shelving for quietly puttering in the garage! Located in highly regarded westmont oaks, one cannot go wrong with the incredibly convenient location nearby by to excellent retail options such as costco, sprouts and many dining choices minutes away in westpark village of westchase, as well as districted to premier public schools, like westchase elementary. Westmont oaks is a gated community that also includes a lovely neighborhood pool and scenic
walk ways with beautiful landscaping throughout; and is 15 minutes from the tampa international airport, 25 minutes to downtown tampa, and about 40 minutes to some of the most world renowned sweet sugar white sand beaches in sunny florida! Hoa includes landscaping (mowing, weed whacking, fertilizing), repairing and/or replacing exterior roof, paint home exterior, standard cable package, and sprinkler system! Treat yourself to the tranquil retreat by the babbling brook on rocky creek under the shade of towering oaks. Westmont oaks, a gated community well known for the shady oak lined streets and nature views & close proximity to the veteran's xpress way for easy commutes! Tucked within the boundaries of westchase & citrus park this amazing property is not just affordable but is convenient for all that the florida lifestyle has to offer! Most affordable home in the westchase & citrus park area!!!
Property Location and Similar Properties
Payment Calculator
- Principal & Interest -
- Property Tax $
- Home Insurance $
- HOA Fees $
- Monthly -
For a Fast & FREE Mortgage Pre-Approval Apply Now
Apply Now
 Apply Now
Apply Now- MLS#: TB8421162 ( Residential )
- Street Address: 8531 Acorn Ridge Court
- Viewed: 127
- Price: $400,000
- Price sqft: $207
- Waterfront: No
- Year Built: 2003
- Bldg sqft: 1928
- Bedrooms: 2
- Total Baths: 2
- Full Baths: 2
- Garage / Parking Spaces: 2
- Days On Market: 110
- Additional Information
- Geolocation: 28.0467 / -82.5788
- County: HILLSBOROUGH
- City: TAMPA
- Zipcode: 33625
- Subdivision: Westmont Oaks
- Elementary School: Westchase
- Middle School: Sergeant Smith
- High School: Alonso
- Provided by: DENNIS REALTY & INV. CORP.
- Contact: Patti Webster
- 813-949-7444

- DMCA Notice
Features
Building and Construction
- Builder Name: CENTEX
- Covered Spaces: 0.00
- Exterior Features: Lighting, Rain Gutters, Sidewalk, Sliding Doors
- Fencing: Vinyl
- Flooring: Ceramic Tile, Wood
- Living Area: 1484.00
- Roof: Shingle
Property Information
- Property Condition: Completed
Land Information
- Lot Features: Corner Lot, In County, Sidewalk, Paved, Private
School Information
- High School: Alonso-HB
- Middle School: Sergeant Smith Middle-HB
- School Elementary: Westchase-HB
Garage and Parking
- Garage Spaces: 2.00
- Open Parking Spaces: 0.00
- Parking Features: Driveway, Garage Door Opener
Eco-Communities
- Water Source: Public
Utilities
- Carport Spaces: 0.00
- Cooling: Central Air
- Heating: Central, Electric, Heat Pump
- Pets Allowed: Cats OK, Dogs OK
- Sewer: Public Sewer
- Utilities: Cable Connected, Electricity Connected, Public, Sewer Connected, Underground Utilities, Water Connected
Amenities
- Association Amenities: Cable TV, Fence Restrictions, Gated, Pool, Vehicle Restrictions
Finance and Tax Information
- Home Owners Association Fee Includes: Common Area Taxes, Pool, Escrow Reserves Fund, Maintenance Structure, Maintenance Grounds, Management, Private Road, Recreational Facilities, Trash
- Home Owners Association Fee: 380.00
- Insurance Expense: 0.00
- Net Operating Income: 0.00
- Other Expense: 0.00
- Tax Year: 2024
Other Features
- Accessibility Features: Accessible Bedroom, Accessible Closets, Accessible Doors, Accessible Full Bath
- Appliances: Dishwasher, Disposal, Dryer, Electric Water Heater, Microwave, Range, Refrigerator, Washer, Water Softener
- Association Name: ANDREA GOLDEN
- Association Phone: 727-787-3461
- Country: US
- Furnished: Unfurnished
- Interior Features: Built-in Features, Ceiling Fans(s), Eat-in Kitchen, High Ceilings, Living Room/Dining Room Combo, Open Floorplan, Solid Wood Cabinets, Split Bedroom, Walk-In Closet(s), Window Treatments
- Legal Description: WESTMONT OAKS LOT 82
- Levels: One
- Area Major: 33625 - Tampa / Carrollwood
- Occupant Type: Vacant
- Parcel Number: U-14-28-17-5TZ-000000-00082.0
- Possession: Close Of Escrow
- Style: Contemporary
- Views: 127
- Zoning Code: PD
Nearby Subdivisions
Avery Oaks
Belle Glen
Camila Estates
Carrollwood Meadows
Carrollwood Preserve
Cedar Creek At Country Run Pha
Citrus Park
Citrus Pointe
Cornergate Sub
Cornergate Subdivision
Cumberland Manors Ph 2
Eaglebrook Ph 2
Eastbrook
Logan Gate Village
Logan Gate Village Ph Ii Un 3
Logan Gate Village Ph Iv Un 2
Logan Gate Villg Ph Iii Un 1
Quail Ridge North
Ravinia Ph 1
Rocky Creek Estates Ph 1
Rocky Creek Estates Ph 2
Shaw Place
Sugarwood Grove
Tiverton
Town Of Citrus
Town Of Citrus Park
Turtle Creek
Westmont Oaks
Woodbriar West
Woodmont Ph 2
Similar Properties
Contact Info
- The Real Estate Professional You Deserve
- Mobile: 904.248.9848
- phoenixwade@gmail.com
