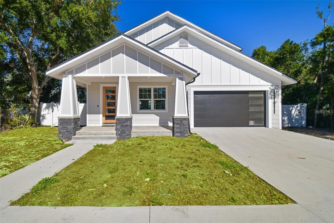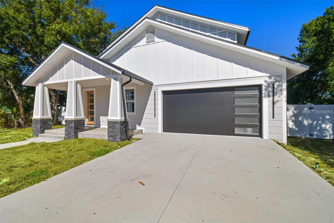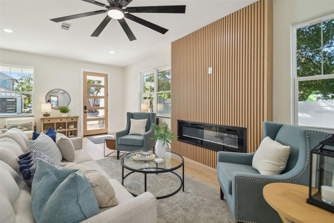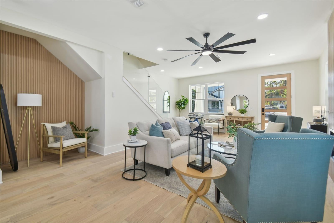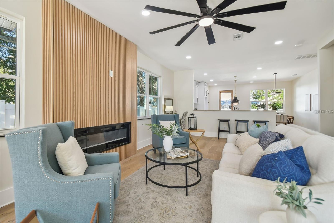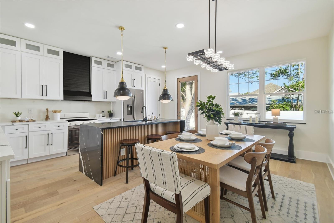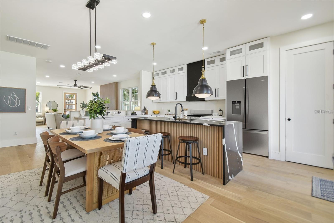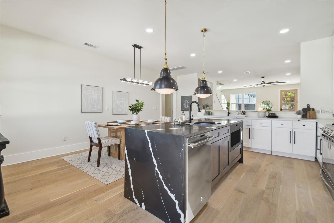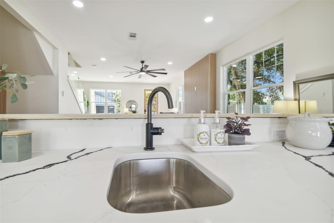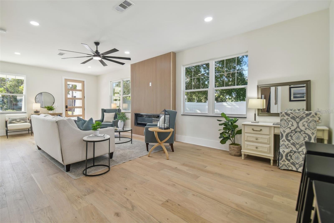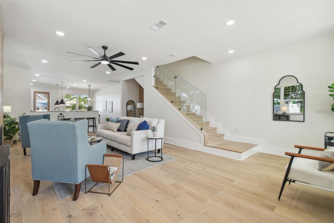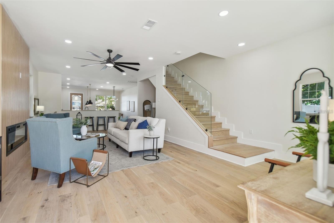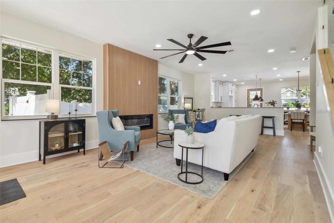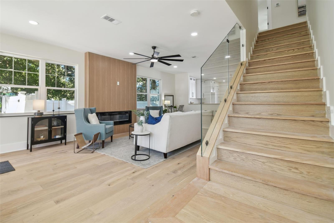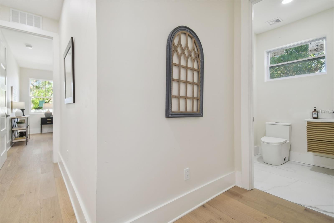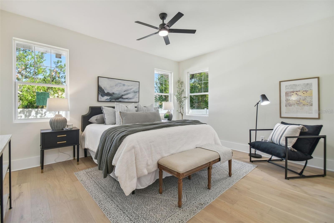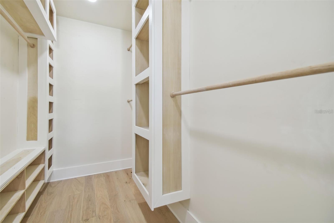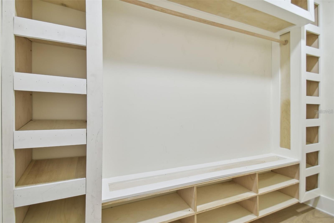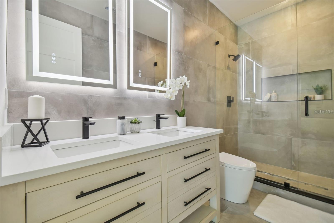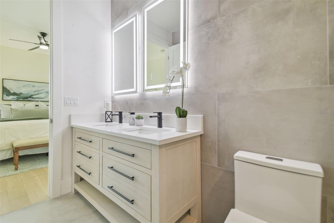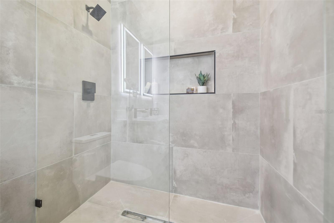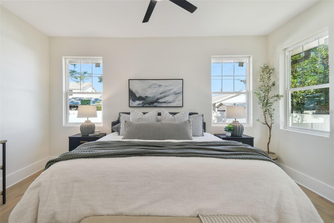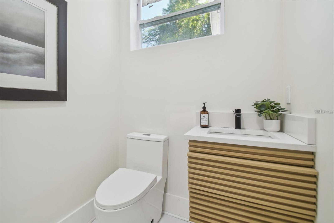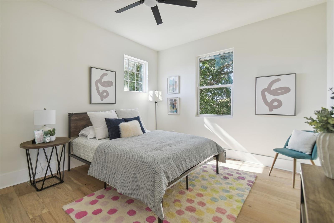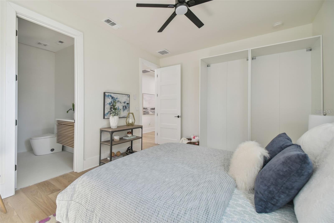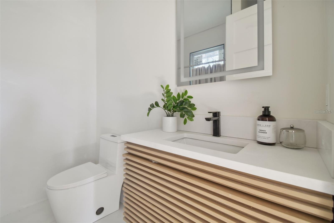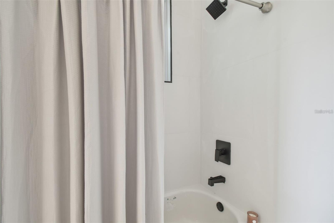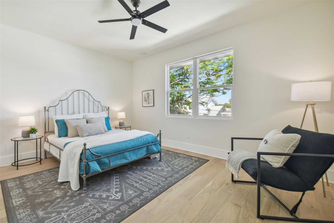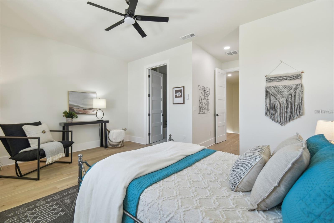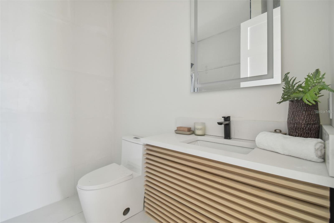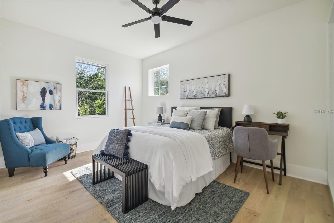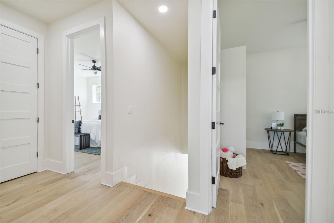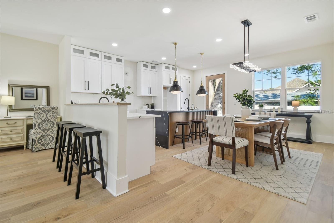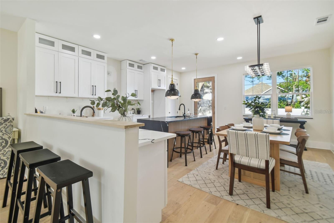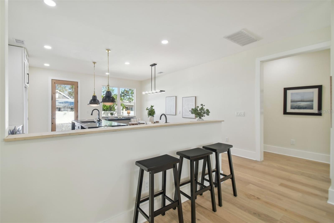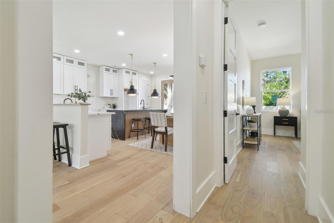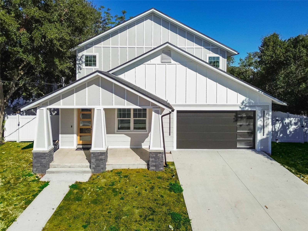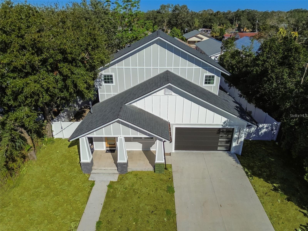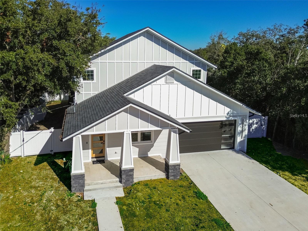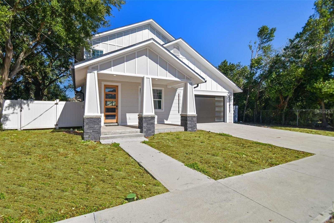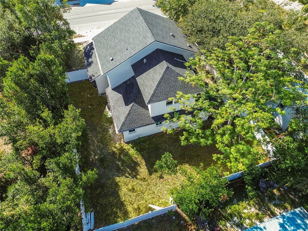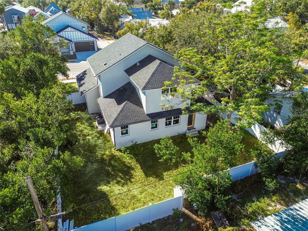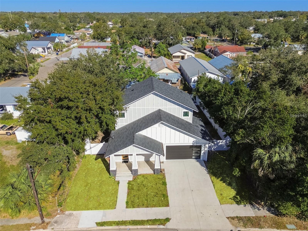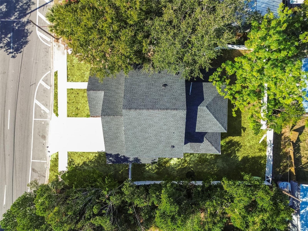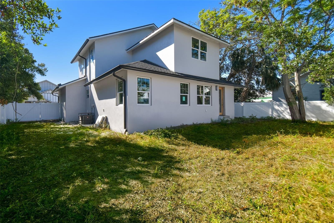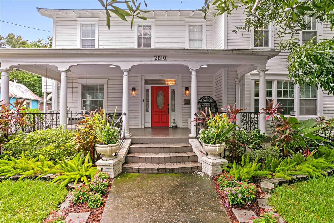PRICED AT ONLY: $725,000
Address: 1908 17th Avenue, TAMPA, FL 33605
Description
Welcome to a perfect blend of **modern luxury and historic charm**! This brand new **4 bedroom, 4.5 bath home** offers 2,471 sq. ft. of thoughtfully designed living space just **5 minutes from vibrant Historic Ybor City. Step inside to find a stunning **English Tudor inspired design** paired with a **neutral, elegant color palette** and **French oak hardwood floors**. The open floor plan is filled with natural light and designed for both everyday living and entertaining. The **chefs kitchen** is a showstopper with custom ceiling height cabinetry, high end quartz countertops, a spacious double waterfall island, stainless steel appliances, and a GAS ready setup. From here, enjoy direct access to the fully fenced backyardperfect for entertaining or al fresco dining. A **first floor bedroom suite** with walk in closet and en suite bath provides the perfect retreat for guests or in laws. Upstairs, three additional bedrooms each feature private en suite bathrooms. The **primary suite** is a sanctuary with a large walk in closet, dual sink vanity, quartz countertops, custom cabinetry, and a luxurious walk in shower. A versatile upstairs loft adds even more living space, ideal for an office, playroom, or media room. Located near Ybors rich culture, restaurants, and nightlife, this home also benefits from Tampas exciting growthincluding the **50 acre Gas Worx project** connecting Ybor to Downtown, Channelside, and Water Street. With **no HOA, no deed restrictions, and short term rental potential**, the opportunities are endless. Easy access to **I 275 and I 4** ensures quick connectivity across the city. Dont miss your chance to own a luxury home in one of Tampas fastest growing neighborhoods. Call today for more details and to schedule your private showing!
Property Location and Similar Properties
Payment Calculator
- Principal & Interest -
- Property Tax $
- Home Insurance $
- HOA Fees $
- Monthly -
For a Fast & FREE Mortgage Pre-Approval Apply Now
Apply Now
 Apply Now
Apply Now- MLS#: TB8422070 ( Residential )
- Street Address: 1908 17th Avenue
- Viewed: 7
- Price: $725,000
- Price sqft: $293
- Waterfront: No
- Year Built: 2025
- Bldg sqft: 2471
- Bedrooms: 4
- Total Baths: 5
- Full Baths: 4
- 1/2 Baths: 1
- Garage / Parking Spaces: 2
- Days On Market: 13
- Additional Information
- Geolocation: 27.9678 / -82.4374
- County: HILLSBOROUGH
- City: TAMPA
- Zipcode: 33605
- Subdivision: Cuscadens Sub
- Provided by: DALTON WADE INC
- Contact: Rene Parra
- 888-668-8283

- DMCA Notice
Features
Building and Construction
- Covered Spaces: 0.00
- Exterior Features: Garden, Private Mailbox
- Fencing: Vinyl
- Flooring: Ceramic Tile, Hardwood
- Living Area: 2471.00
- Roof: Shingle
Property Information
- Property Condition: Completed
Garage and Parking
- Garage Spaces: 2.00
- Open Parking Spaces: 0.00
- Parking Features: Garage Door Opener
Eco-Communities
- Water Source: Public
Utilities
- Carport Spaces: 0.00
- Cooling: Central Air
- Heating: Central
- Sewer: Public Sewer
- Utilities: Electricity Connected, Sewer Connected, Water Connected
Finance and Tax Information
- Home Owners Association Fee: 0.00
- Insurance Expense: 0.00
- Net Operating Income: 0.00
- Other Expense: 0.00
- Tax Year: 2024
Other Features
- Appliances: Dishwasher, Electric Water Heater, Range, Range Hood, Refrigerator
- Country: US
- Interior Features: Built-in Features, Ceiling Fans(s), Dry Bar, Eat-in Kitchen, High Ceilings, Kitchen/Family Room Combo, Open Floorplan, Primary Bedroom Main Floor, Smart Home, Stone Counters, Thermostat, Walk-In Closet(s), Wet Bar
- Legal Description: CUSCADEN'S SUBDIVISION LOT 7 BLOCK 4
- Levels: Two
- Area Major: 33605 - Tampa / Ybor City
- Occupant Type: Vacant
- Parcel Number: A-07-29-19-4VF-000004-00007.0
- Possession: Close Of Escrow
- Zoning Code: RS-50
Nearby Subdivisions
Alameda
Bakers J M Sub
Banza Banza
Bonniehaven
Campobello
Campobello Blocks 1 To 30
Campobello Blocks 31 To 45
Canning Subdivision
Crilly
Cuscaden Grove
Cuscadens Sub
Cushing
East Bay Add
East Tampa Blocks 1 To 40
Forest Park Resub Of Blocks 1
Franquiz Sub
Greenville Sub 3
Highland Pines Rev
Homestead Rev Map
Jackson Heights 1st Add
Kidds C N Sub Rev
Knowles
La Carbayera
La Paloma
Little Cuba
Mc Knights Sub
Merriams
Morey Heights
Nordica
Randalls 1
Robson Bros Sub
Ross Randalls Add To
Ross & Randalls Add To
Seivers Sub
Thrashers Sub
Turmans East Ybor
Unplatted
Verdier Park
Wallis Sub
Ybor Heights
Similar Properties
Contact Info
- The Real Estate Professional You Deserve
- Mobile: 904.248.9848
- phoenixwade@gmail.com
