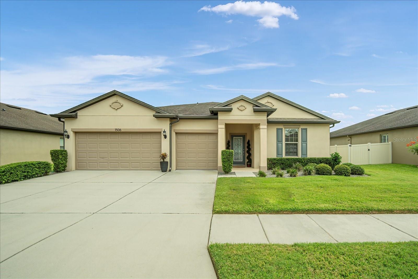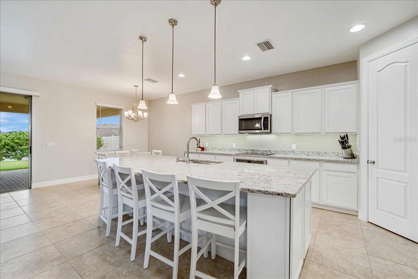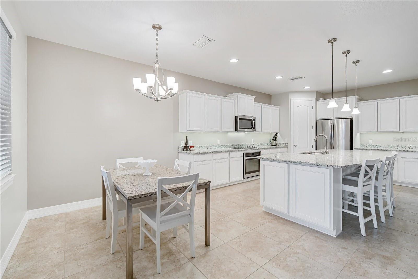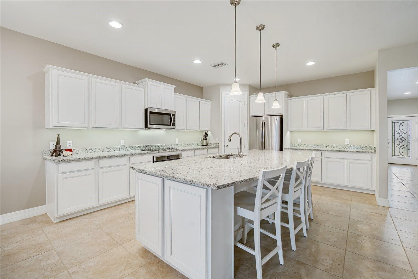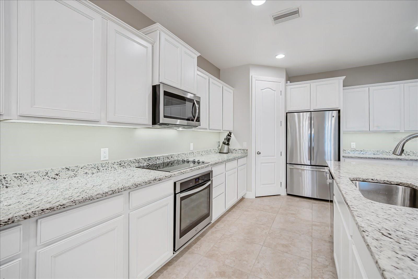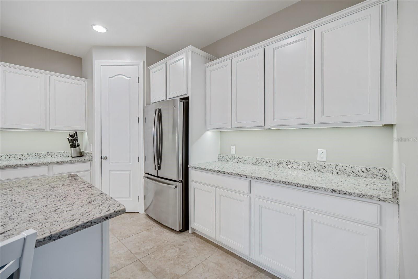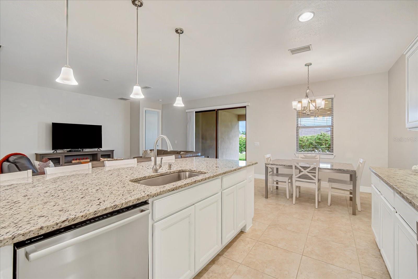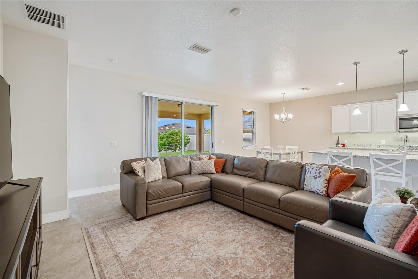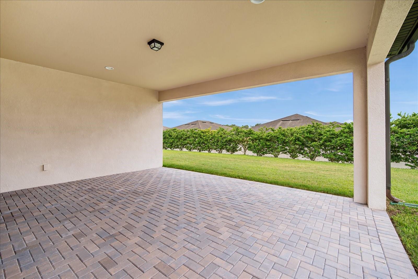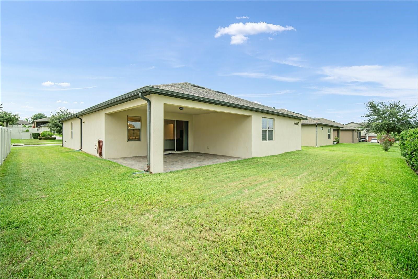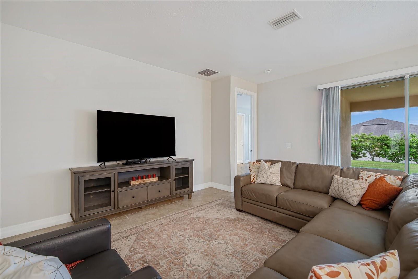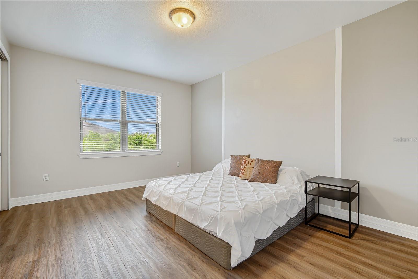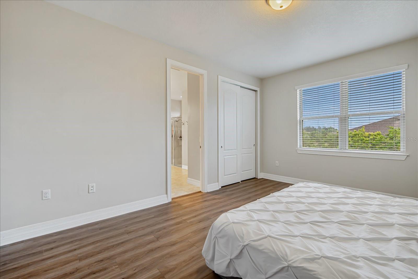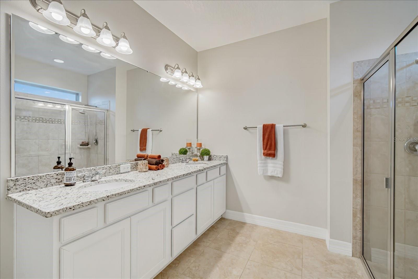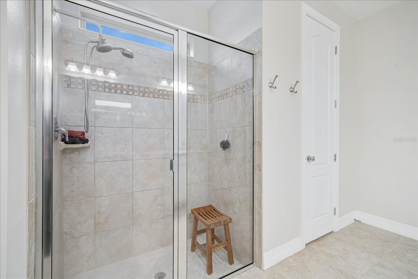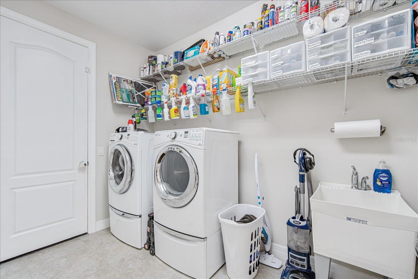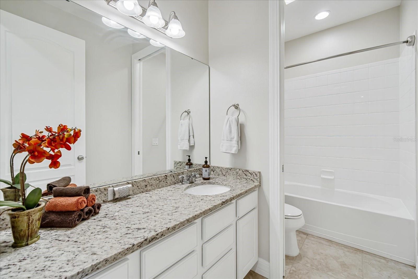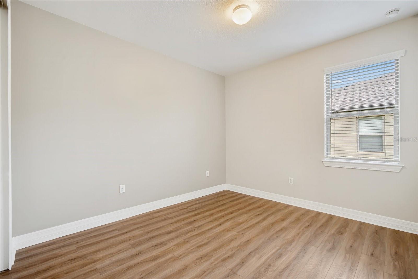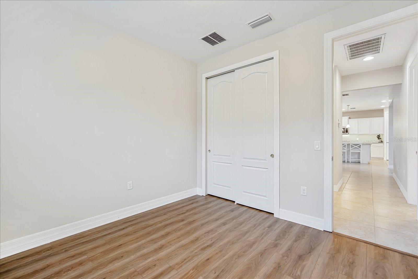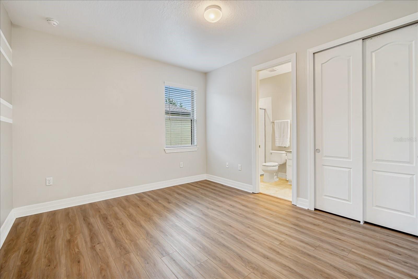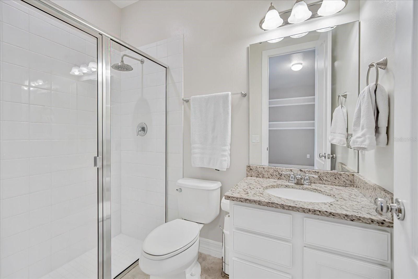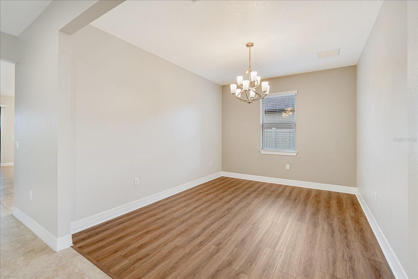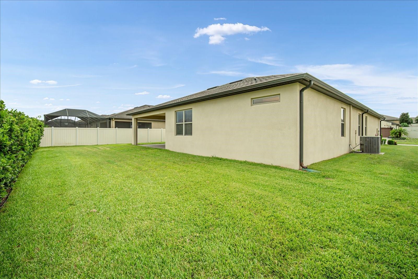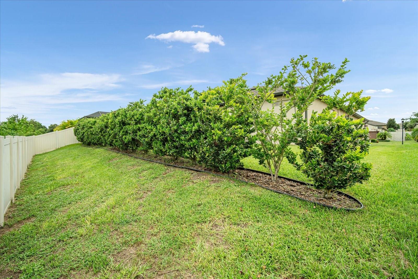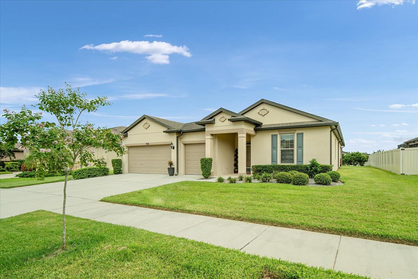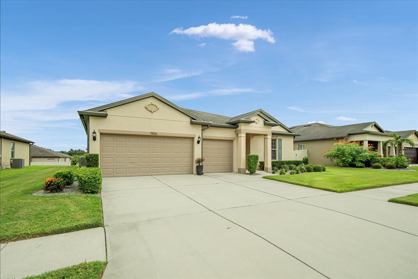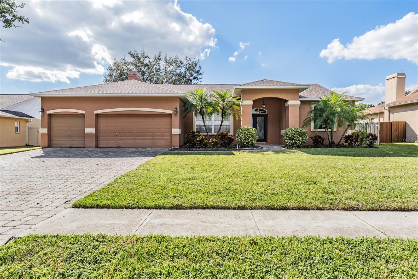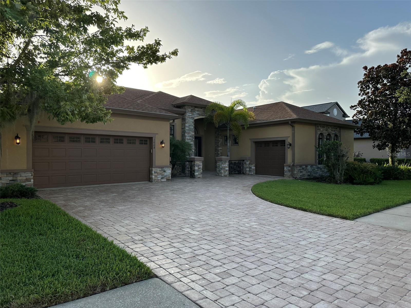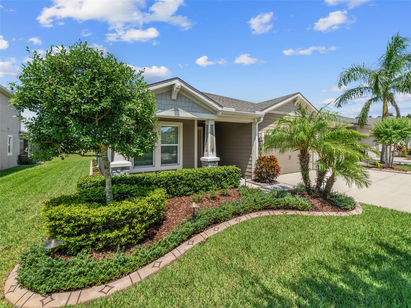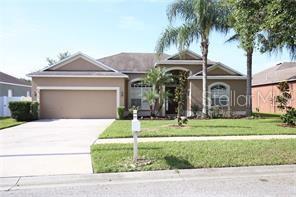PRICED AT ONLY: $3,000
Address: 1506 Glen Alpine Place, VALRICO, FL 33594
Description
***Lease includes lawn care, pest control, trash and recycling pickup, and front loading washer and dryer on pedestals!***Welcome to 1506 Glen Alpine Place, your ideal luxury rental home in Valrico, Florida, just minutes from everything Tampa Bay has to offer. This spacious 4 bedroom, 3 bath home with a private office or den and formal living and dining areas combines modern elegance with everyday convenience.
From the moment you step inside, youll appreciate the attention to detail. The home features high ceilings, 8 foot doors, and panoramic sliding glass doors that fill the space with natural light. The chefs kitchen is designed for those who love to cook, offering 42 inch wood cabinets with crown molding and under cabinet lighting, granite countertops, stainless steel appliances including a built in oven and cooktop, and a walk in pantry. The open floor plan flows seamlessly across large format tile in the living areas, while the bedrooms and office are finished with stylish laminate flooring.
The primary suite is a true retreat with a massive walk in closet and a spa inspired en suite bathroom featuring dual vanities, a walk in glass shower, and a private water closet. For added flexibility, the home also includes a private in law suite with its own full bathroom, perfect for guests or multigenerational living.
Outdoor living is at its best with a spacious covered and pavered lanai overlooking mature landscaping and a privacy hedge, creating a serene and private setting. Since the photos were taken, the back porch has been fully screened, allowing you to enjoy Floridas beautiful weather year round without the hassle of insects.
This home is located in a quiet, established neighborhood less than 30 minutes from downtown Tampa and close to everything you need. Publix, golf courses, county parks, restaurants, gyms, boutiques, and highly rated schools are just a short drive away, making it the perfect combination of tranquility and convenience.
Make this exceptional Valrico rental home with a private landlord yours today and experience high end Florida living in a prime location.
Property Location and Similar Properties
Payment Calculator
- Principal & Interest -
- Property Tax $
- Home Insurance $
- HOA Fees $
- Monthly -
For a Fast & FREE Mortgage Pre-Approval Apply Now
Apply Now
 Apply Now
Apply Now- MLS#: TB8423322 ( Residential Lease )
- Street Address: 1506 Glen Alpine Place
- Viewed: 56
- Price: $3,000
- Price sqft: $1
- Waterfront: No
- Year Built: 2016
- Bldg sqft: 3529
- Bedrooms: 4
- Total Baths: 3
- Full Baths: 3
- Garage / Parking Spaces: 3
- Days On Market: 62
- Additional Information
- Geolocation: 27.9152 / -82.2219
- County: HILLSBOROUGH
- City: VALRICO
- Zipcode: 33594
- Subdivision: Highlands Reserve Ph 2
- Elementary School: Nelson HB
- Middle School: Mulrennan HB
- High School: Durant HB
- Provided by: RE/MAX REALTY UNLIMITED
- Contact: Chrissy Nieves, PA
- 813-684-0016

- DMCA Notice
Features
Building and Construction
- Builder Model: Palm
- Builder Name: Pulte
- Covered Spaces: 0.00
- Exterior Features: Hurricane Shutters, Lighting, Rain Gutters, Sidewalk, Sliding Doors
- Fencing: Partial
- Flooring: Laminate, Tile
- Living Area: 2484.00
Land Information
- Lot Features: In County, Landscaped, Level, Oversized Lot, Sidewalk, Paved, Unincorporated
School Information
- High School: Durant-HB
- Middle School: Mulrennan-HB
- School Elementary: Nelson-HB
Garage and Parking
- Garage Spaces: 3.00
- Open Parking Spaces: 0.00
- Parking Features: Driveway, Garage Door Opener
Eco-Communities
- Green Energy Efficient: HVAC, Insulation, Roof, Thermostat, Water Heater, Windows
- Water Source: Public
Utilities
- Carport Spaces: 0.00
- Cooling: Central Air
- Heating: Central, Electric
- Pets Allowed: Dogs OK
- Sewer: Public Sewer
- Utilities: BB/HS Internet Available, Cable Available, Electricity Connected, Fiber Optics, Phone Available, Public, Sewer Connected, Underground Utilities, Water Connected
Amenities
- Association Amenities: Fence Restrictions, Vehicle Restrictions
Finance and Tax Information
- Home Owners Association Fee: 0.00
- Insurance Expense: 0.00
- Net Operating Income: 0.00
- Other Expense: 0.00
Rental Information
- Tenant Pays: Cleaning Fee
Other Features
- Accessibility Features: Accessible Approach with Ramp
- Appliances: Built-In Oven, Cooktop, Dishwasher, Disposal, Dryer, Electric Water Heater, Exhaust Fan, Microwave, Refrigerator, Washer
- Association Name: Sophia Alvarez
- Association Phone: 813-345-2603
- Country: US
- Furnished: Unfurnished
- Interior Features: Eat-in Kitchen, High Ceilings, In Wall Pest System, Kitchen/Family Room Combo, Living Room/Dining Room Combo, Open Floorplan, Primary Bedroom Main Floor, Solid Surface Counters, Solid Wood Cabinets, Thermostat, Walk-In Closet(s)
- Levels: One
- Area Major: 33594 - Valrico
- Occupant Type: Tenant
- Parcel Number: U-32-29-21-A3N-000000-00076.0
- Possession: Rental Agreement
- Views: 56
Owner Information
- Owner Pays: Grounds Care, Laundry, Pest Control, Repairs, Taxes, Trash Collection
Nearby Subdivisions
Abbey Grove
Arista
Bent Tree Estates
Brandon Ridge
Brentwood Hills Tr A
Copper Ridge Tr D
Copper Ridge Tr E
Diamond Hill Ph 1a
East Brandon Estates
Highlands Reserve Ph 2
Kings Mill
Kings Mill Ph Ii
Meadowgrove
Morrill Meadows
Mulrennan Groves North Sub
Oak Valley Twnhms
Quail Crest
Somerset Tr A1
Southern Oaks Grove
The Willows
Unplatted
Valri Park Ph 1 2
Valrico
Valrico Manor
Valrico Manor Unit 2
Wedgewood Twnhms
Similar Properties
Contact Info
- The Real Estate Professional You Deserve
- Mobile: 904.248.9848
- phoenixwade@gmail.com
