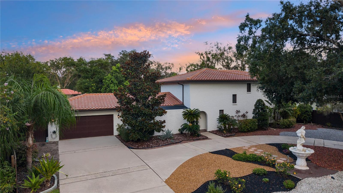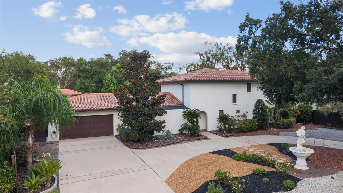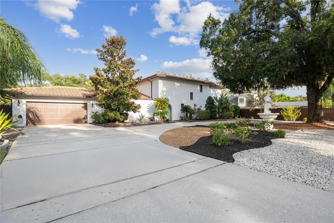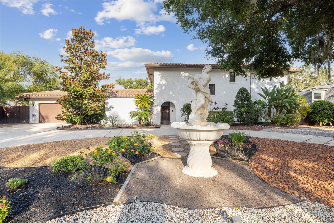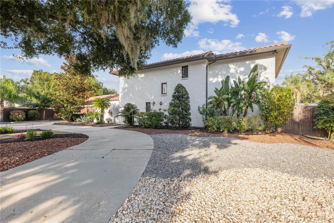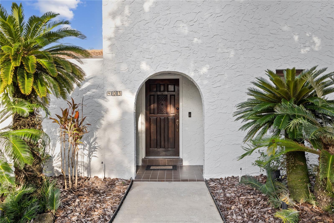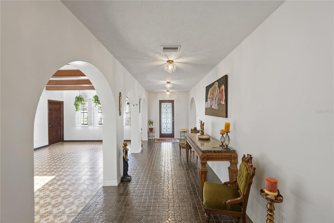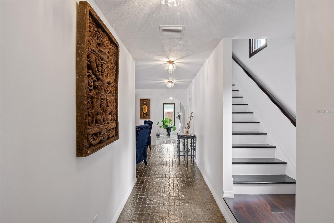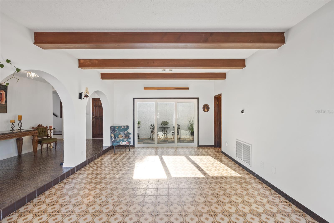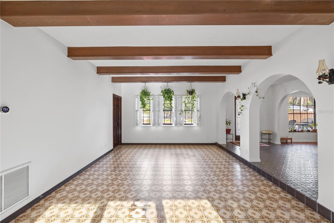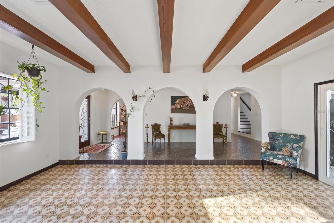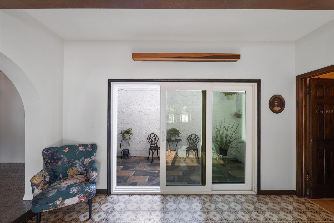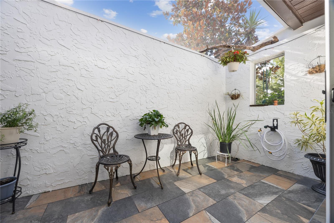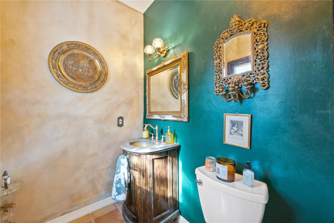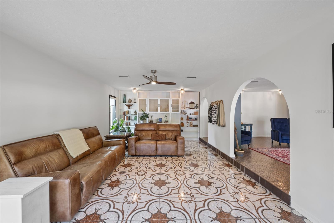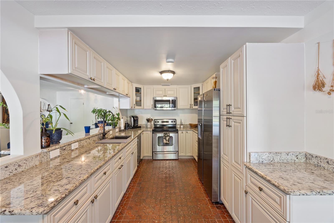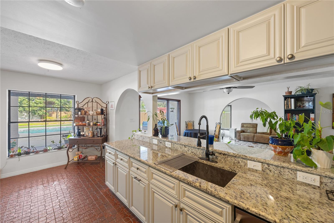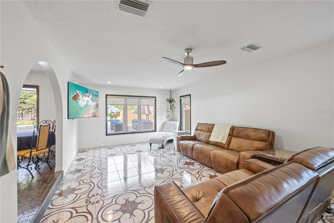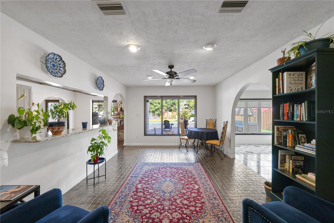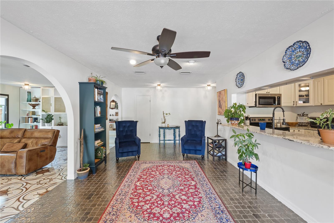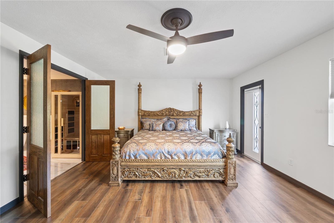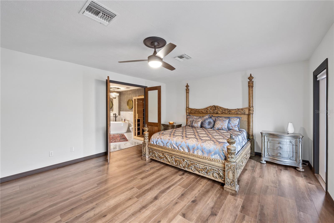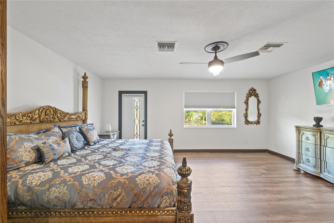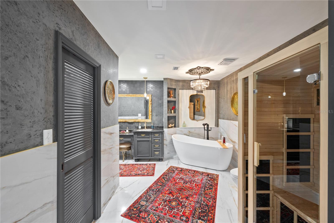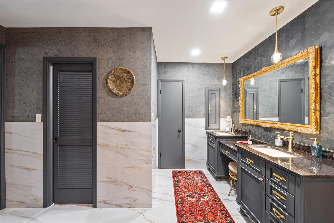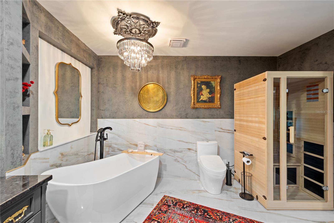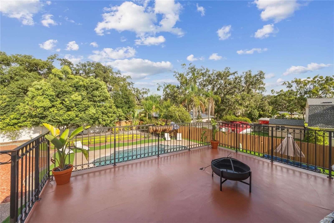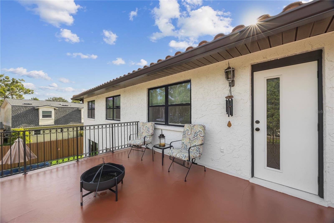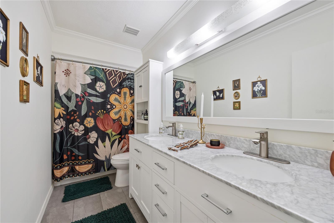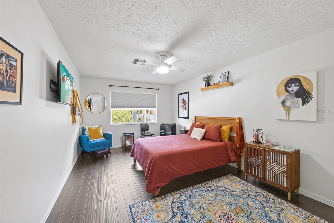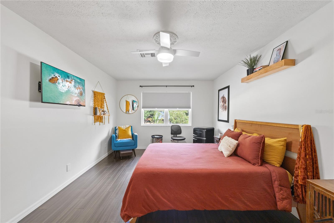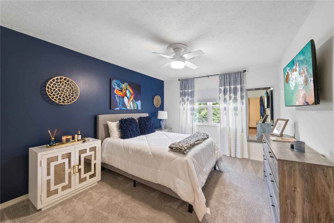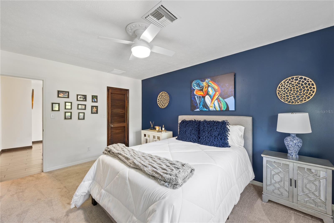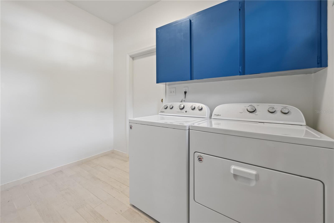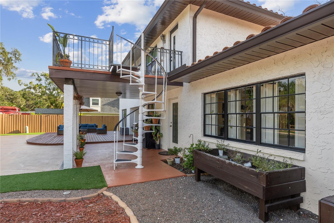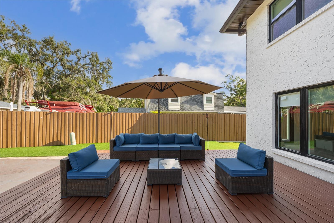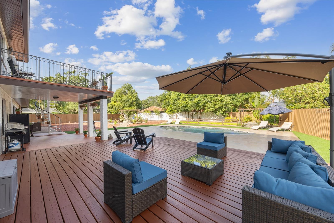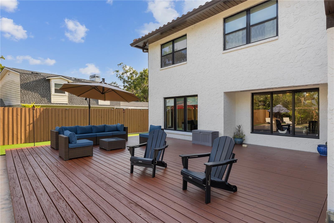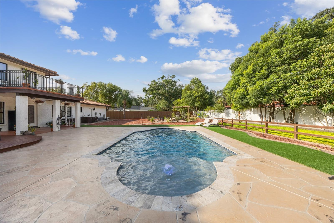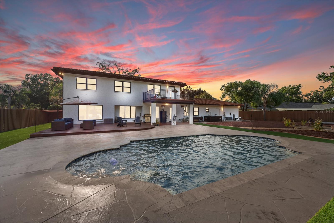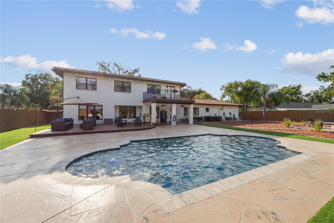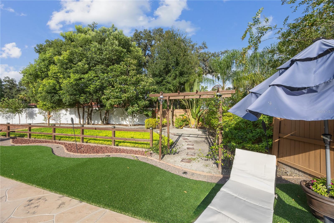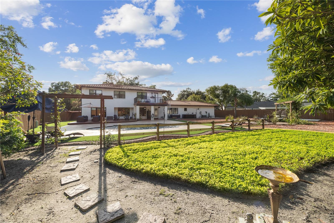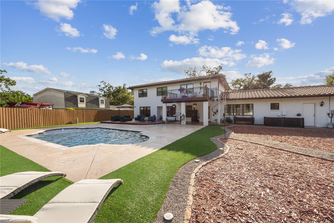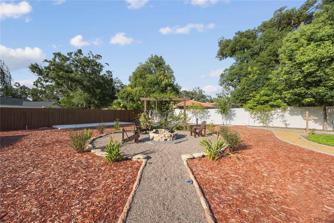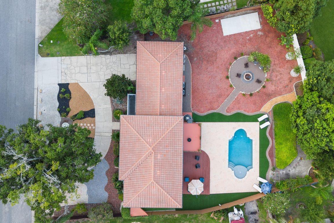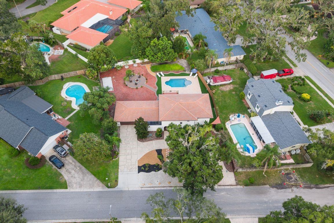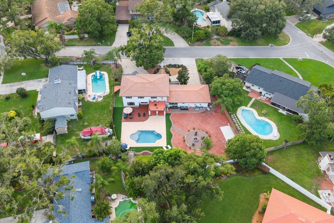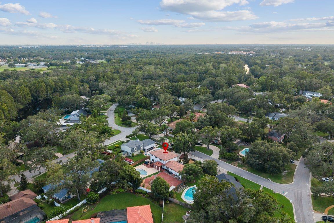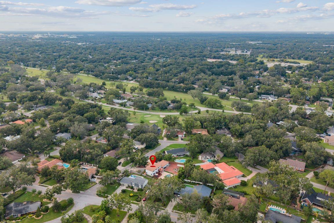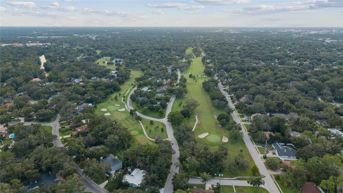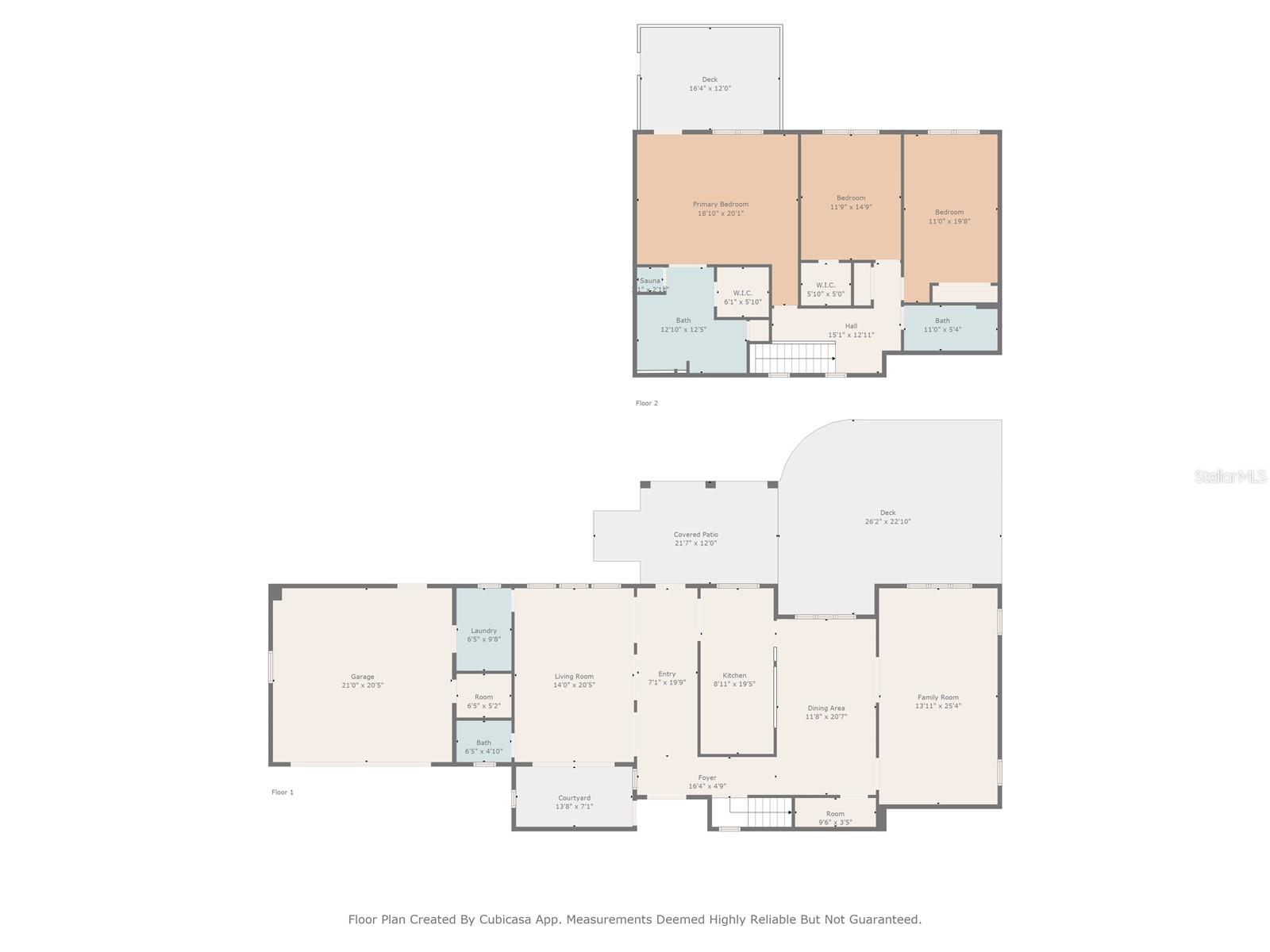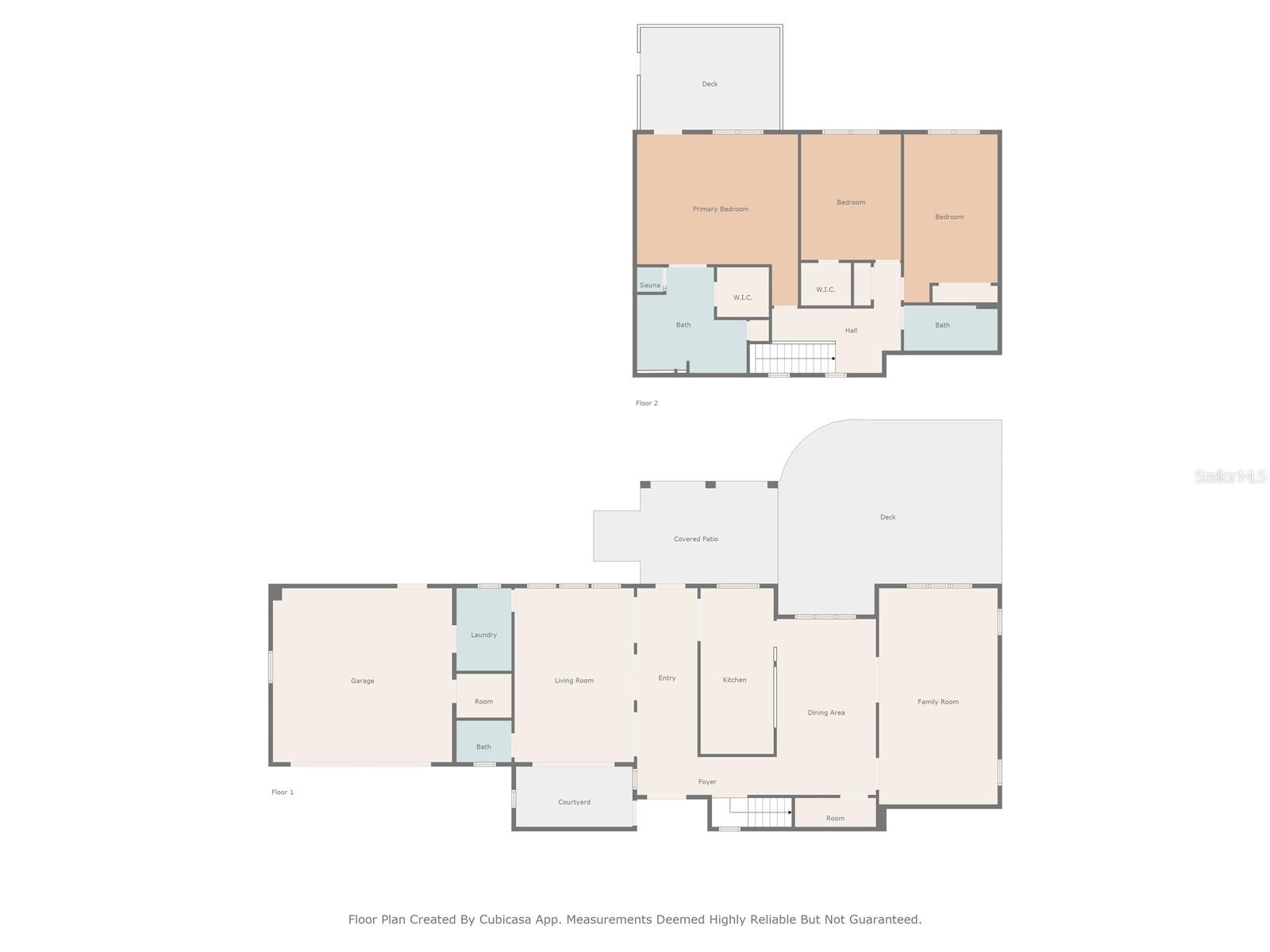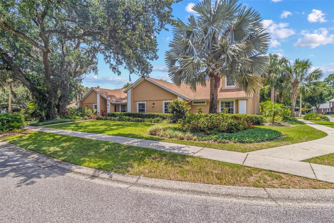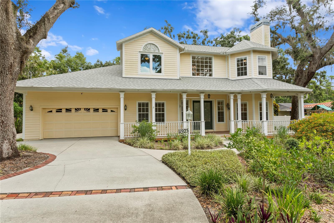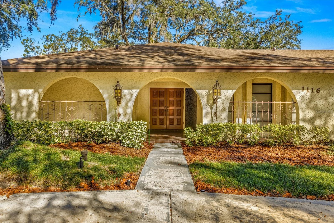PRICED AT ONLY: $775,000
Address: 403 Weeburn Road, TEMPLE TERRACE, FL 33617
Description
Mediterranean Revival Estate with NEW Custom Pool in Temple Terrace.
Discover this beautifully renovated 3 bedroom, 3 bath, 3,000 sq. ft. Mediterranean Revival home on an oversized lot in the highly sought after Temple Terrace Estates.
From the moment you arrive, youll notice the circular driveway, classic clay tile roof, and a stunning fountain that set the tone for this one of a kind property. Inside, arched walkways, imported Italian tile, and elegant chandeliers create timeless charm.
The foyer room with wood beams and a screened private courtyard greet you at the door. The spacious family room and dining area flow into the kitchen, overlooking your pool.
Upstairs, the master suite feels like a private retreat with a Juliet balcony, spa like ensuite bath, freestanding soaking tub, marble finishes, and even an infrared sauna. Two large guest rooms complete the second floor.
Step outside to your own entertainers paradise: a brand new Grecian style pool with water features, custom lighting, fire pit lounge, wooden deck, and butterfly garden.
Highlights:
No HOA or CDD fees
Not in a flood zone
Historic neighborhood with golf course, clubhouse, and rec center
Prime location: minutes to I 75, USF, Downtown Tampa, Moffitt, and more
This estate perfectly blends European elegance with modern comfortready for you to call it home.
Property Location and Similar Properties
Payment Calculator
- Principal & Interest -
- Property Tax $
- Home Insurance $
- HOA Fees $
- Monthly -
For a Fast & FREE Mortgage Pre-Approval Apply Now
Apply Now
 Apply Now
Apply Now- MLS#: TB8423568 ( Residential )
- Street Address: 403 Weeburn Road
- Viewed: 65
- Price: $775,000
- Price sqft: $194
- Waterfront: No
- Year Built: 1976
- Bldg sqft: 3988
- Bedrooms: 3
- Total Baths: 3
- Full Baths: 2
- 1/2 Baths: 1
- Garage / Parking Spaces: 2
- Days On Market: 53
- Additional Information
- Geolocation: 28.0406 / -82.3726
- County: HILLSBOROUGH
- City: TEMPLE TERRACE
- Zipcode: 33617
- Subdivision: Temple Terrace Estates Rep
- Elementary School: Temple Terrace HB
- Middle School: Greco HB
- High School: King HB
- Provided by: EXP REALTY LLC
- Contact: Martha Smith
- 888-883-8509

- DMCA Notice
Features
Building and Construction
- Covered Spaces: 0.00
- Exterior Features: Balcony, French Doors, Garden, Lighting, Outdoor Grill, Private Mailbox, Rain Gutters, Sliding Doors, Sprinkler Metered, Storage
- Fencing: Fenced
- Flooring: Bamboo, Carpet, Ceramic Tile, Tile
- Living Area: 2981.00
- Roof: Tile
Land Information
- Lot Features: City Limits, In County, Irregular Lot, Landscaped, Near Golf Course, Oversized Lot, Private, Paved
School Information
- High School: King-HB
- Middle School: Greco-HB
- School Elementary: Temple Terrace-HB
Garage and Parking
- Garage Spaces: 2.00
- Open Parking Spaces: 0.00
- Parking Features: Circular Driveway, Driveway, Garage Door Opener, Ground Level, Oversized
Eco-Communities
- Pool Features: Gunite, In Ground, Lighting, Salt Water, Tile
- Water Source: Public
Utilities
- Carport Spaces: 0.00
- Cooling: Central Air
- Heating: Central, Electric, Heat Pump
- Sewer: Public Sewer
- Utilities: Cable Available, Electricity Available, Electricity Connected, Phone Available, Sewer Available, Sewer Connected, Sprinkler Meter, Sprinkler Recycled, Water Available, Water Connected
Amenities
- Association Amenities: Golf Course, Playground, Recreation Facilities
Finance and Tax Information
- Home Owners Association Fee: 0.00
- Insurance Expense: 0.00
- Net Operating Income: 0.00
- Other Expense: 0.00
- Tax Year: 2024
Other Features
- Appliances: Electric Water Heater, Microwave, Range, Refrigerator, Wine Refrigerator
- Country: US
- Interior Features: Built-in Features, Ceiling Fans(s), Eat-in Kitchen, High Ceilings, Living Room/Dining Room Combo, PrimaryBedroom Upstairs, Sauna, Solid Surface Counters, Solid Wood Cabinets, Split Bedroom, Stone Counters, Thermostat, Walk-In Closet(s), Window Treatments
- Legal Description: TEMPLE TERRACE ESTATES REPLAT OF BLOCK A-25 AND REPLAT OF REPLATS OF A-11 A-12 PART OF A-17 A-20 A-21 A-22 A-23 AND A-24 LOT 2 BLOCK 4
- Levels: Two
- Area Major: 33617 - Tampa / Temple Terrace
- Occupant Type: Owner
- Parcel Number: T-14-28-19-54P-000004-00002.0
- Possession: Close Of Escrow
- Style: Mediterranean
- View: Garden, Pool
- Views: 65
- Zoning Code: R-10
Nearby Subdivisions
Colonial Grove
Frances Arbor South
Frances Arbor Villas
Hamners W E Ridge Acres
Raintree Terrace Sub W
Silver Oaks
Temple Groves
Temple Hills
Temple Terrace Beautiful
Temple Terrace Estates
Temple Terrace Estates Rep
Temple Terrace Estates Sec 22
Temple Terrace Gardens
Temple Terrace Hills
Temple Terrace Riverside
Temple Terrace Riverside Subdi
Temple Terrace Townsite
Temple Terraces
Temple Valley Estates Sub
Unplatted
Vista Del Rio
Zzz
Similar Properties
Contact Info
- The Real Estate Professional You Deserve
- Mobile: 904.248.9848
- phoenixwade@gmail.com
