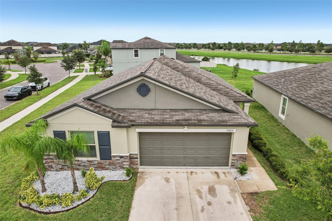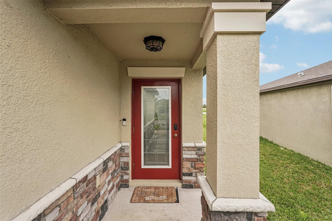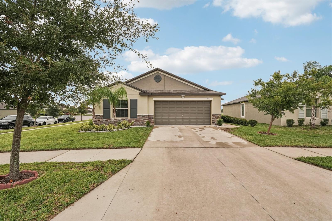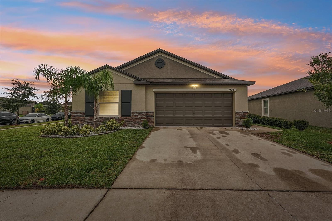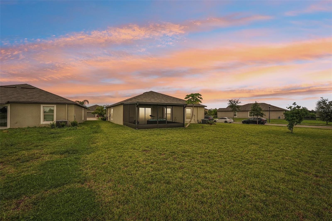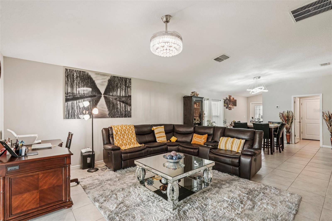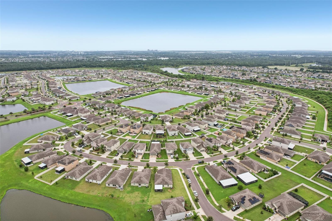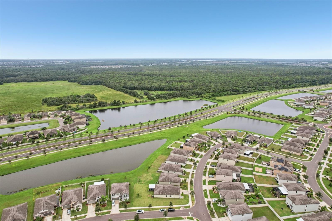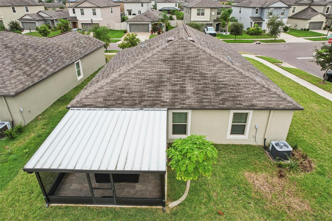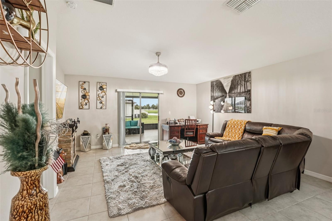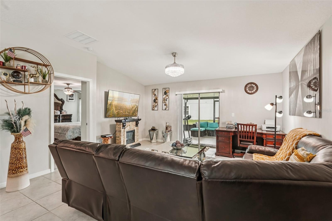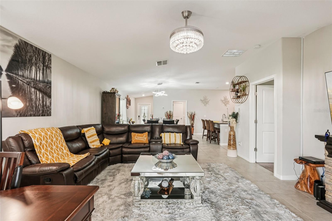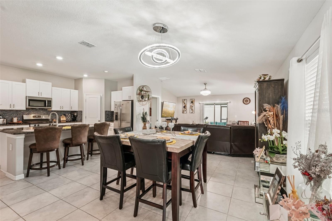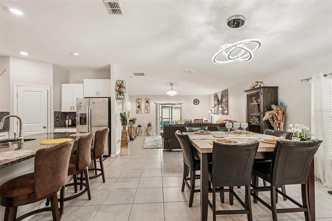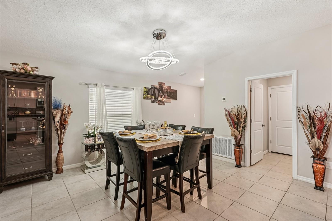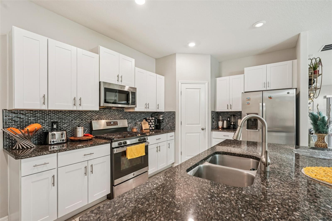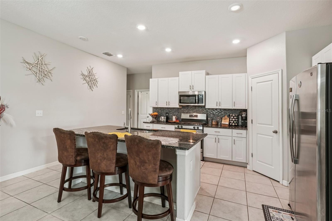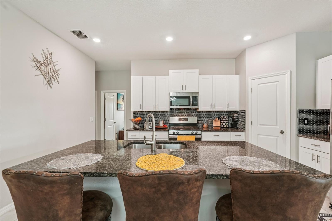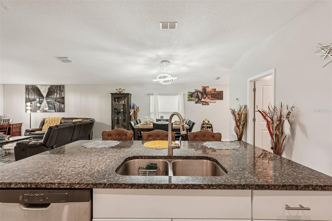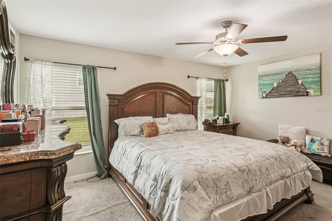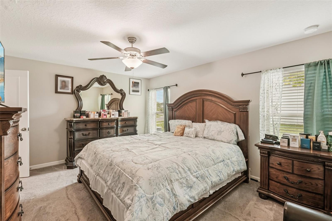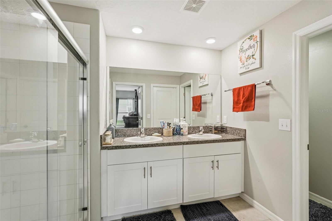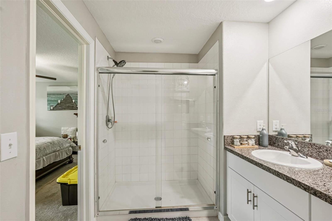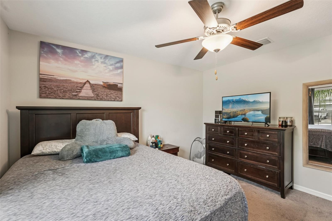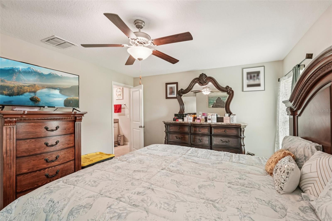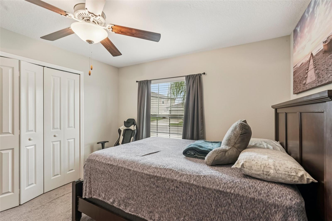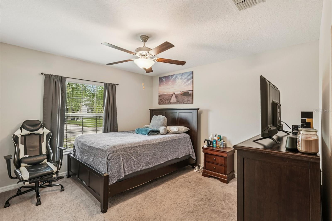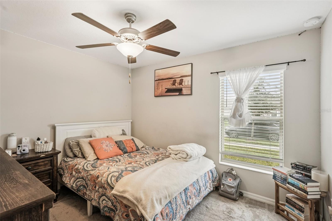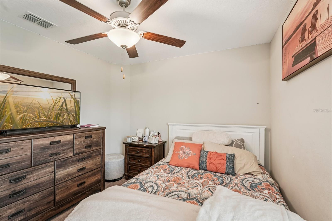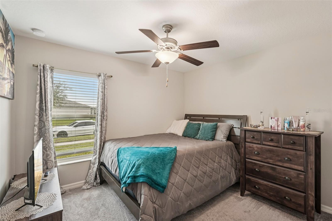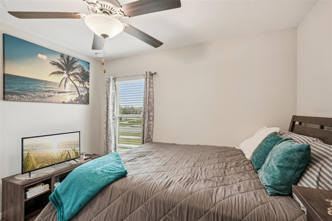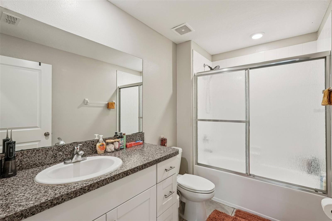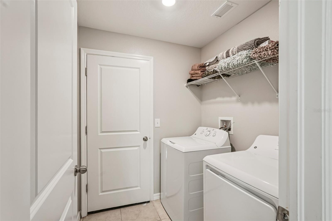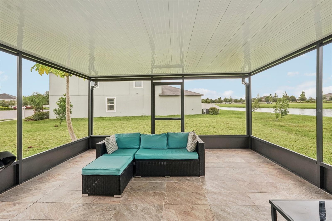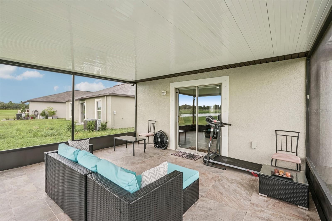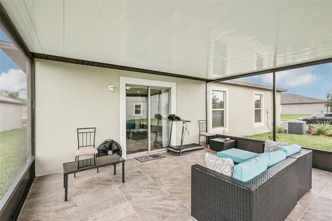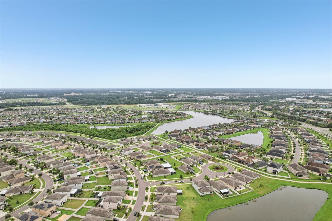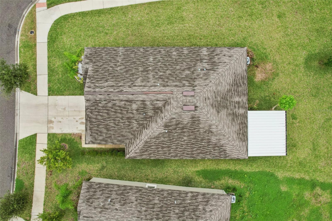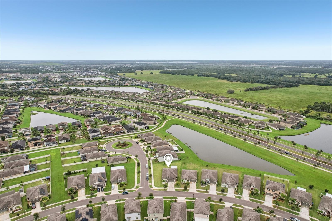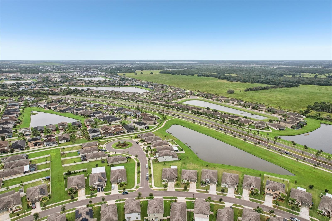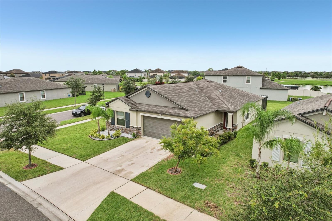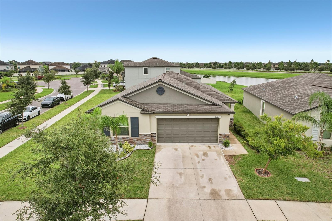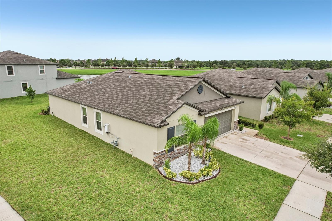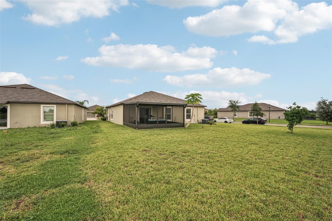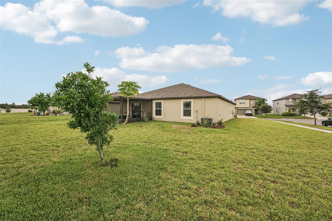PRICED AT ONLY: $365,000
Address: 9726 Channing Hill Drive, SUN CITY CENTER, FL 33573
Description
Fresh to the Market! New Construction feel without the wait!
The Harrisburg is 1,817 square feet for your family. This spacious home has an expansive living room, which flows into the dining room and gourmet kitchen, which features a large pantry and central island. Enjoy plenty of space for everyone with 4 bedrooms, including a massive owner's suite with double sinks and a huge walk in closet.Belmont West offers top tier amenities such as two resort style pools, basketball and tennis courts, a dog park, scenic walking trails, and a modern community center. Conveniently located near I 75, schools, shopping, and dining.
Property Location and Similar Properties
Payment Calculator
- Principal & Interest -
- Property Tax $
- Home Insurance $
- HOA Fees $
- Monthly -
For a Fast & FREE Mortgage Pre-Approval Apply Now
Apply Now
 Apply Now
Apply Now- MLS#: TB8423985 ( Residential )
- Street Address: 9726 Channing Hill Drive
- Viewed: 6
- Price: $365,000
- Price sqft: $143
- Waterfront: No
- Year Built: 2020
- Bldg sqft: 2555
- Bedrooms: 4
- Total Baths: 2
- Full Baths: 2
- Garage / Parking Spaces: 2
- Days On Market: 17
- Additional Information
- Geolocation: 27.766 / -82.3501
- County: HILLSBOROUGH
- City: SUN CITY CENTER
- Zipcode: 33573
- Subdivision: Belmont South Ph 2d Paseo Al
- Elementary School: Belmont Elementary School
- Middle School: Eisenhower HB
- High School: Sumner High School
- Provided by: RE/MAX REALTY UNLIMITED
- Contact: Jason McIntosh
- 813-684-0016

- DMCA Notice
Features
Building and Construction
- Builder Name: lenar
- Covered Spaces: 0.00
- Exterior Features: Sidewalk
- Flooring: Carpet, Ceramic Tile
- Living Area: 1841.00
- Roof: Shingle
Property Information
- Property Condition: Completed
Land Information
- Lot Features: Cleared, Corner Lot, Paved
School Information
- High School: Sumner High School
- Middle School: Eisenhower-HB
- School Elementary: Belmont Elementary School
Garage and Parking
- Garage Spaces: 2.00
- Open Parking Spaces: 0.00
Eco-Communities
- Water Source: Public
Utilities
- Carport Spaces: 0.00
- Cooling: Central Air
- Heating: Central
- Pets Allowed: Yes
- Sewer: Public Sewer
- Utilities: Public
Finance and Tax Information
- Home Owners Association Fee: 165.00
- Insurance Expense: 0.00
- Net Operating Income: 0.00
- Other Expense: 0.00
- Tax Year: 2024
Other Features
- Appliances: Dishwasher, Microwave, Range, Range Hood, Refrigerator
- Association Name: Shawndel Kaiser
- Country: US
- Interior Features: In Wall Pest System, Kitchen/Family Room Combo, Open Floorplan, Solid Surface Counters, Solid Wood Cabinets, Thermostat, Window Treatments
- Legal Description: BELMONT SOUTH PHASE 2D AND PASEO AL MAR BOULEVARD 1ST EXTENSION LOT 19 BLOCK 14A
- Levels: One
- Area Major: 33573 - Sun City Center / Ruskin
- Occupant Type: Owner
- Parcel Number: U-19-31-20-B88-00014A-00019.0
- Possession: Close Of Escrow
- View: Water
- Zoning Code: PD
Nearby Subdivisions
Bedford E Condo
Belmont North Ph 2a
Belmont South Ph 2d
Belmont South Ph 2d Paseo Al
Belmont South Ph 2e
Belmont South Ph 2f
Caloosa Country Club Estates U
Caloosa Sub
Club Manor
Cypress Creek
Cypress Creek Ph 4a
Cypress Creek Ph 4b
Cypress Creek Ph 5b1
Cypress Creek Ph 5c1
Cypress Creek Ph 5c2
Cypress Creek Ph 5c3
Cypress Creek Village A
Cypress Creek Village A Rev
Cypress Crk Ph 1 2 Prcl J
Cypress Crk Ph 3 4 Prcl J
Cypress Mill
Cypress Mill Ph 1a
Cypress Mill Ph 1b
Cypress Mill Ph 1c1
Cypress Mill Ph 2
Cypress Mill Ph 3
Cypress Mill Phase 1c1
Cypress Mill Phase 3
Cypressview Ph 1
Cypressview Ph I
Del Webbs Sun City Florida
Del Webbs Sun City Florida Un
Del Webbs Sun City Florida Uni
Fairfield A Condo
Fairway Pointe
Gantree Sub
Greenbriar Sub Ph 1
Greenbriar Sub Ph 2
Highgate F Condo
Huntington Condo
La Paloma Village
La Paloma Village Unit 2 Ph
Montero Village
Not Applicable
Not On List
Sun City Center
Sun City Center Richmond Vill
Sun City Center Nottingham Vil
Sun City Center Unit 150 Ph
Sun City Center Unit 161
Sun City Center Unit 169
Sun City Center Unit 256
Sun City Center Unit 257 Ph
Sun City Center Unit 259
Sun City Center Unit 264 Ph
Sun City Center Unit 271
Sun City Center Unit 31a
Sun City Center Unit 32a
Sun City Center Unit 32b
Sun City Center Unit 35
Sun City Center Unit 40
Sun City Center Unit 44 A
Sun City Center Unit 45 1st Ad
Sun City Center Unit 48
Sun City Center Unit 52
Sun City North Area
Sun Lakes Sub
Sun Lakes Subdivision Lot 63 B
The Preserve At La Paloma
Yorkshire Sub
Similar Properties
Contact Info
- The Real Estate Professional You Deserve
- Mobile: 904.248.9848
- phoenixwade@gmail.com
