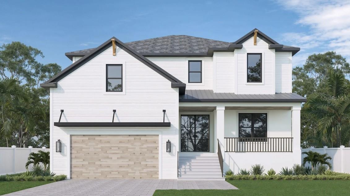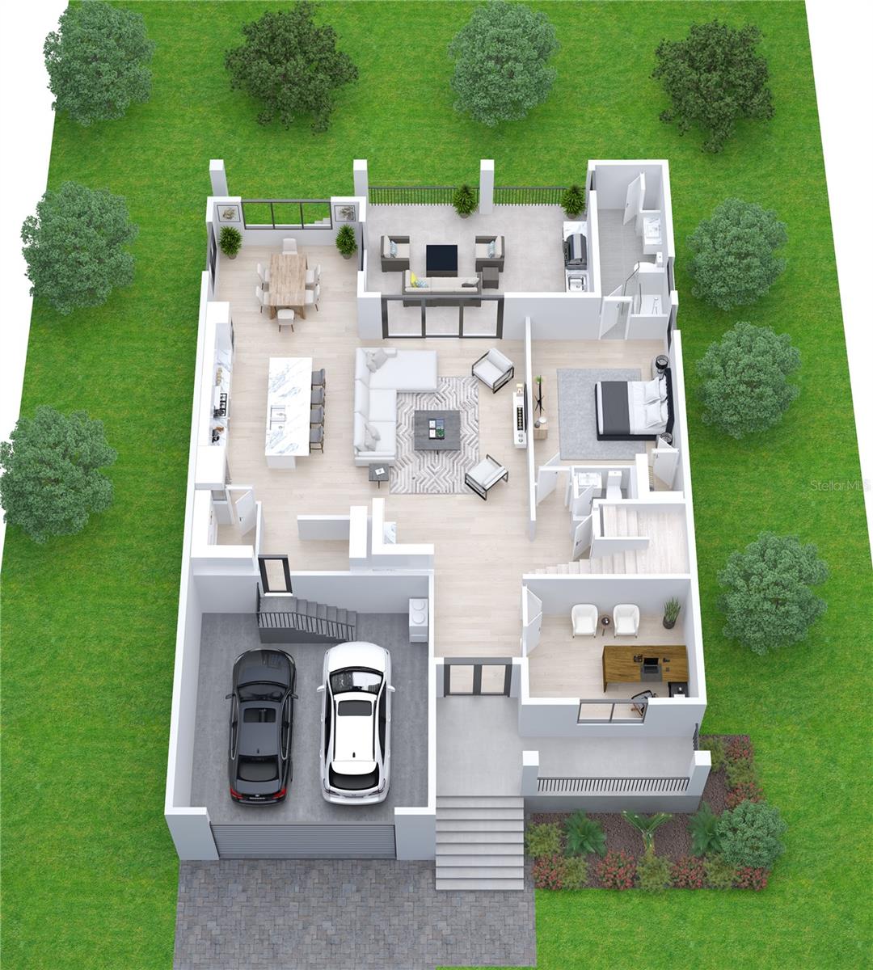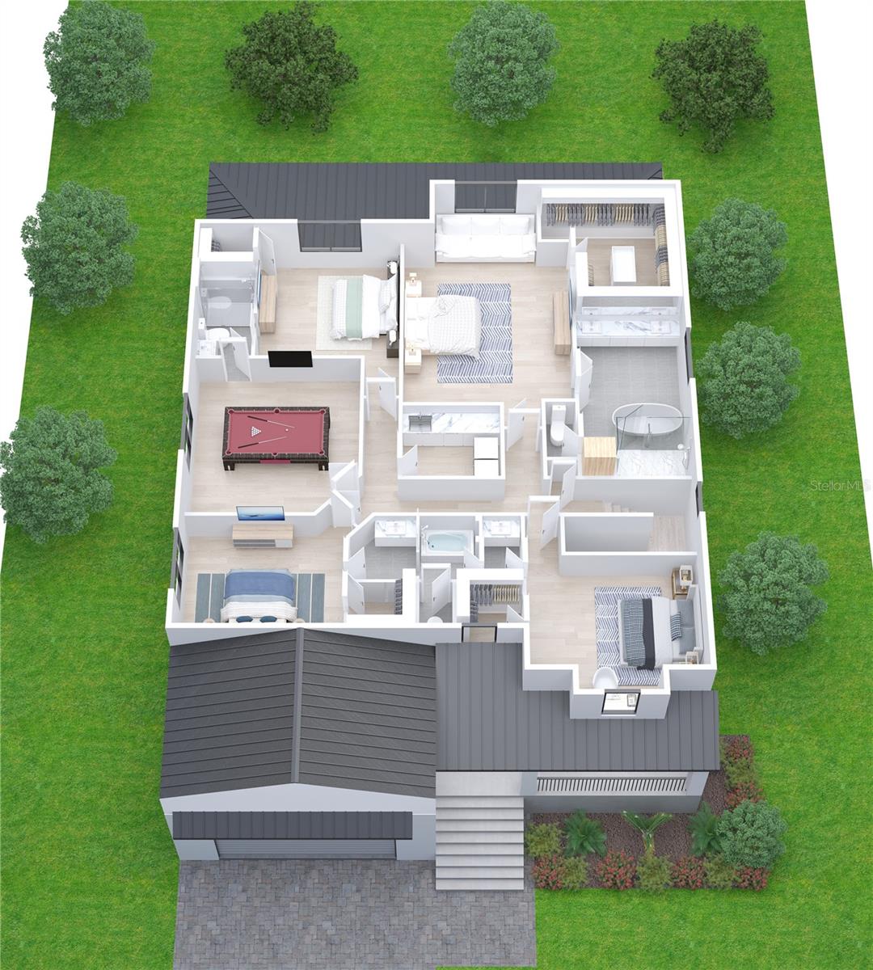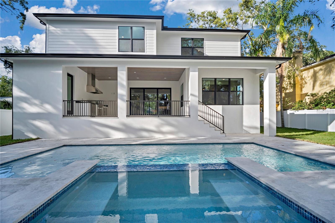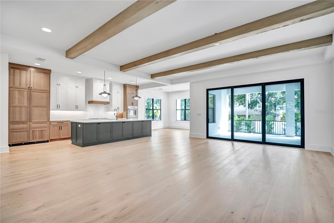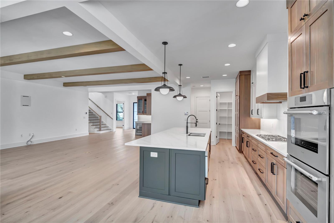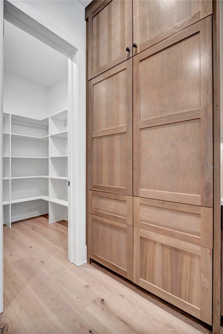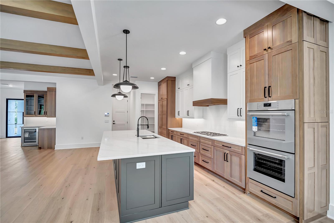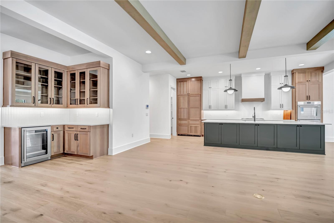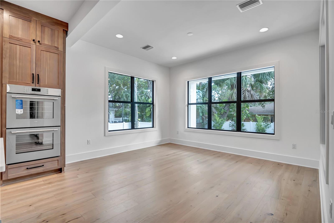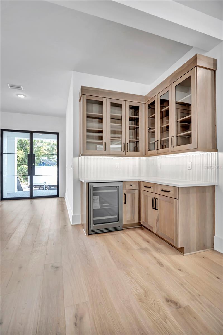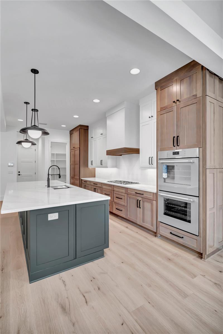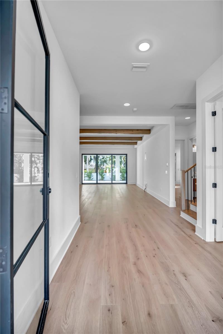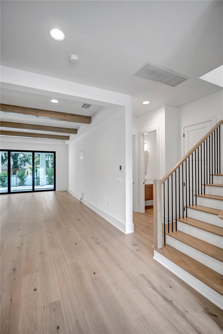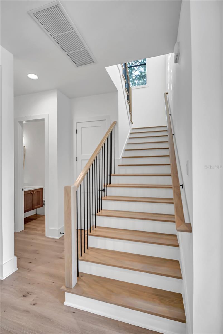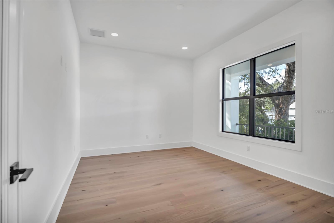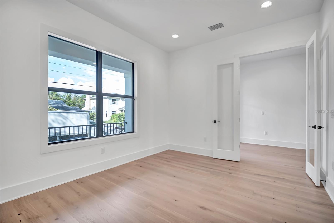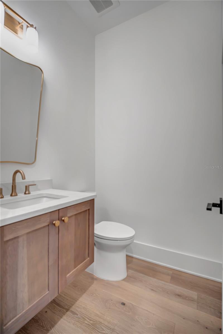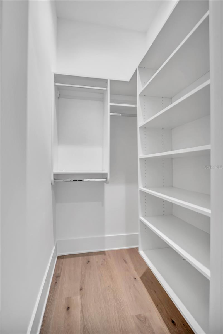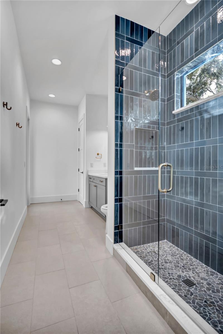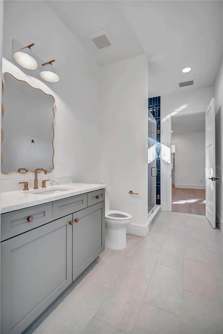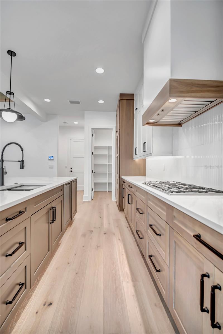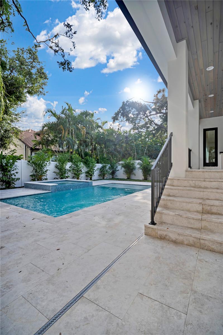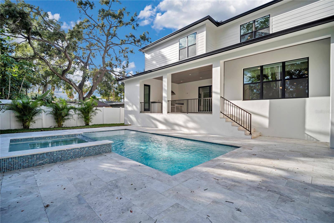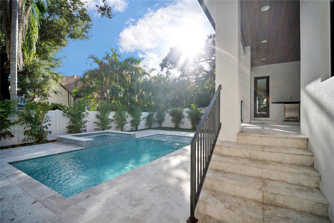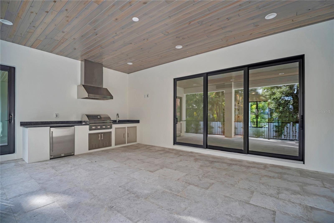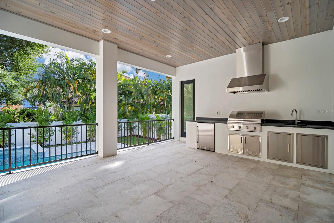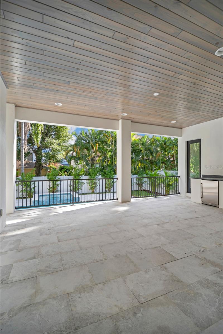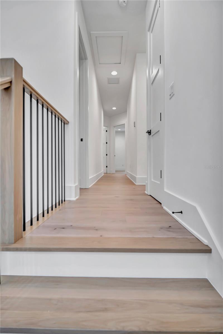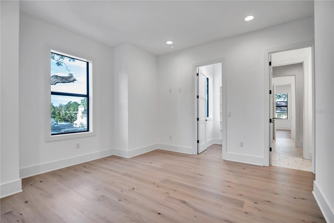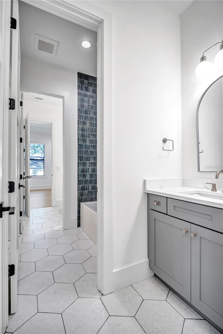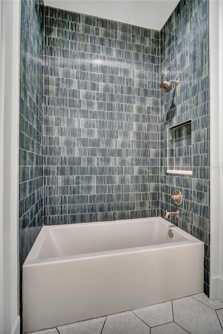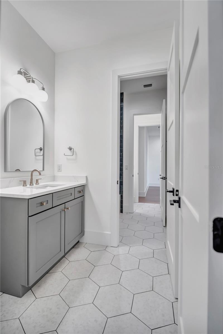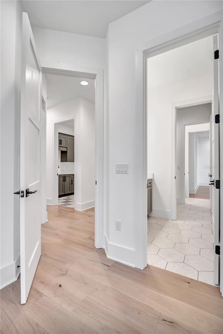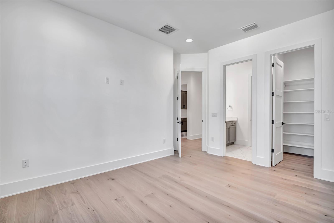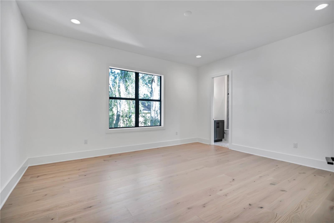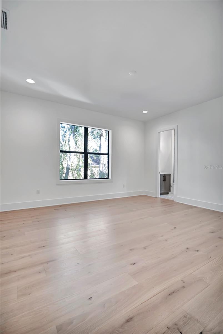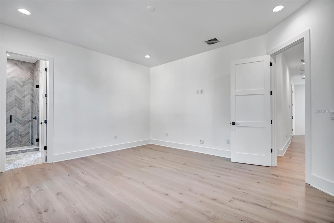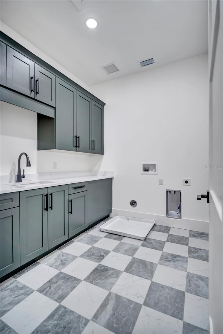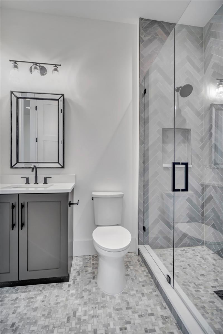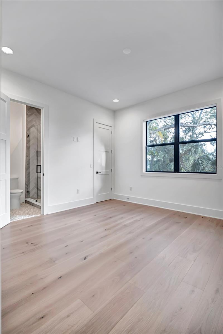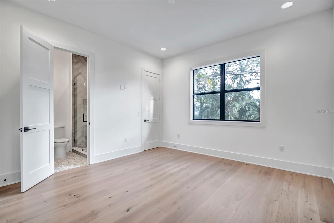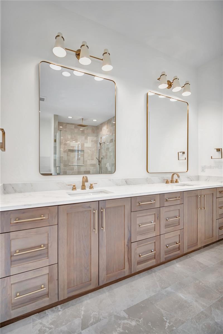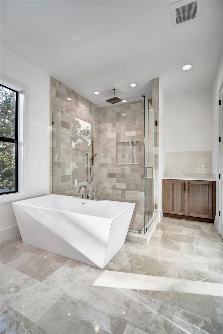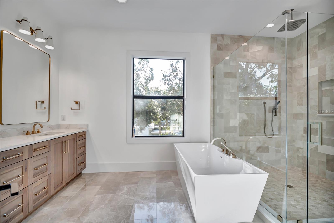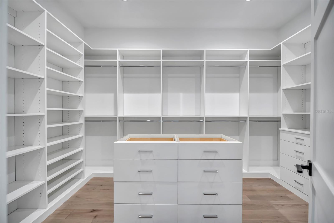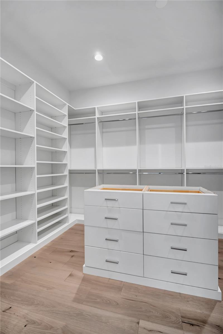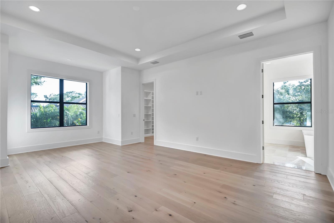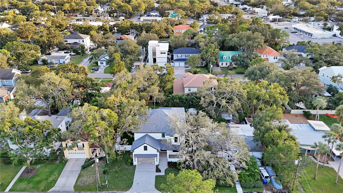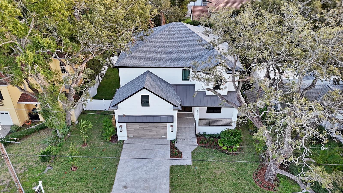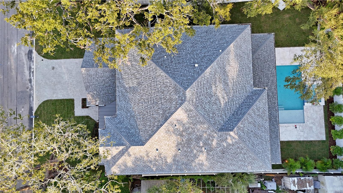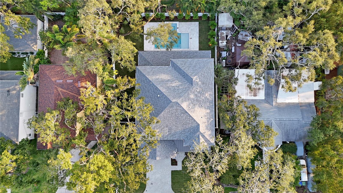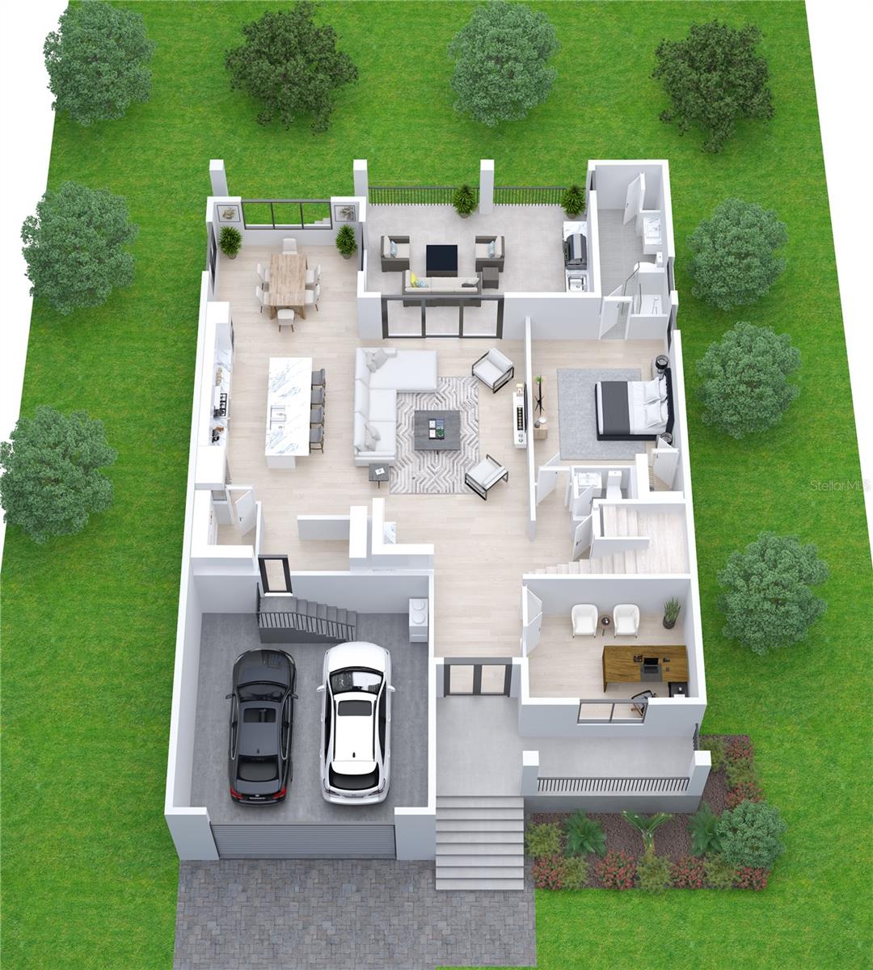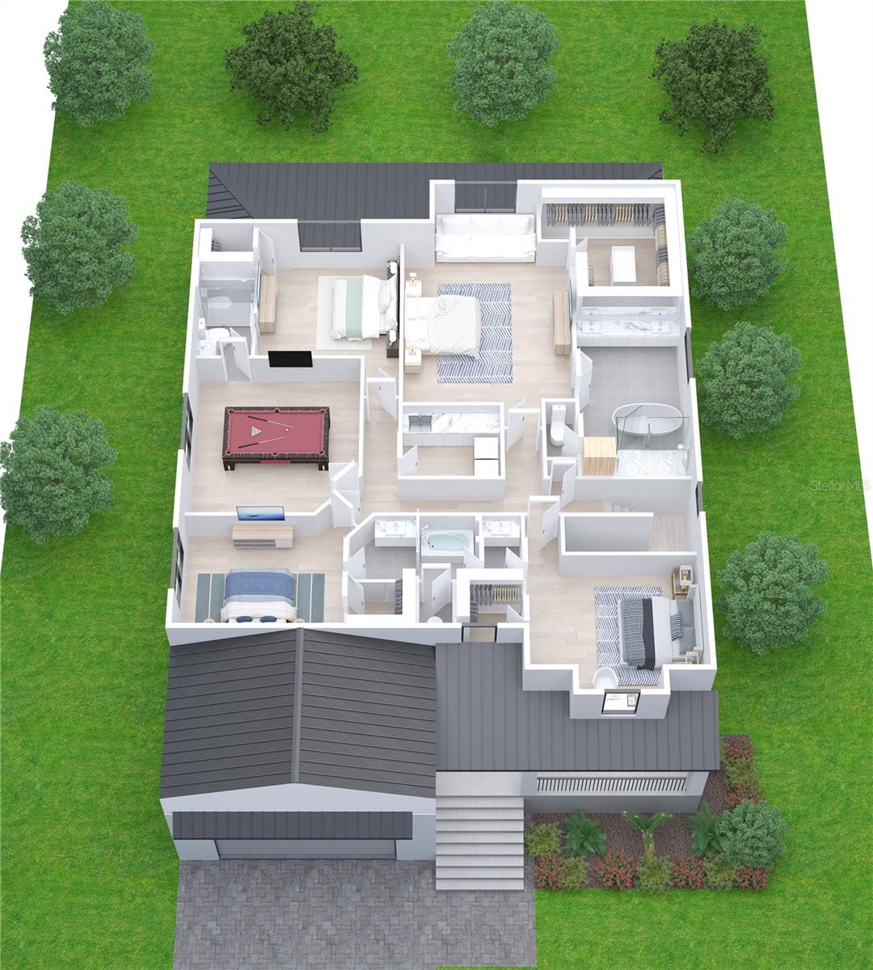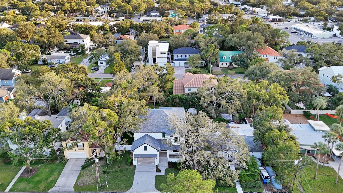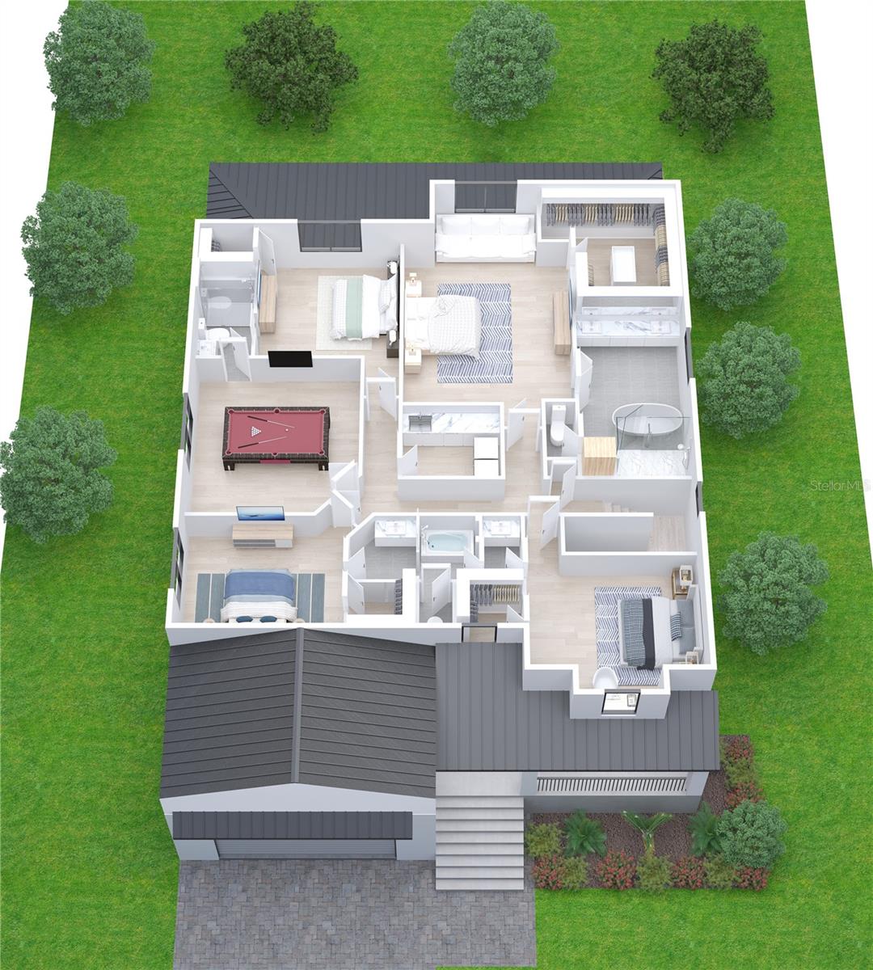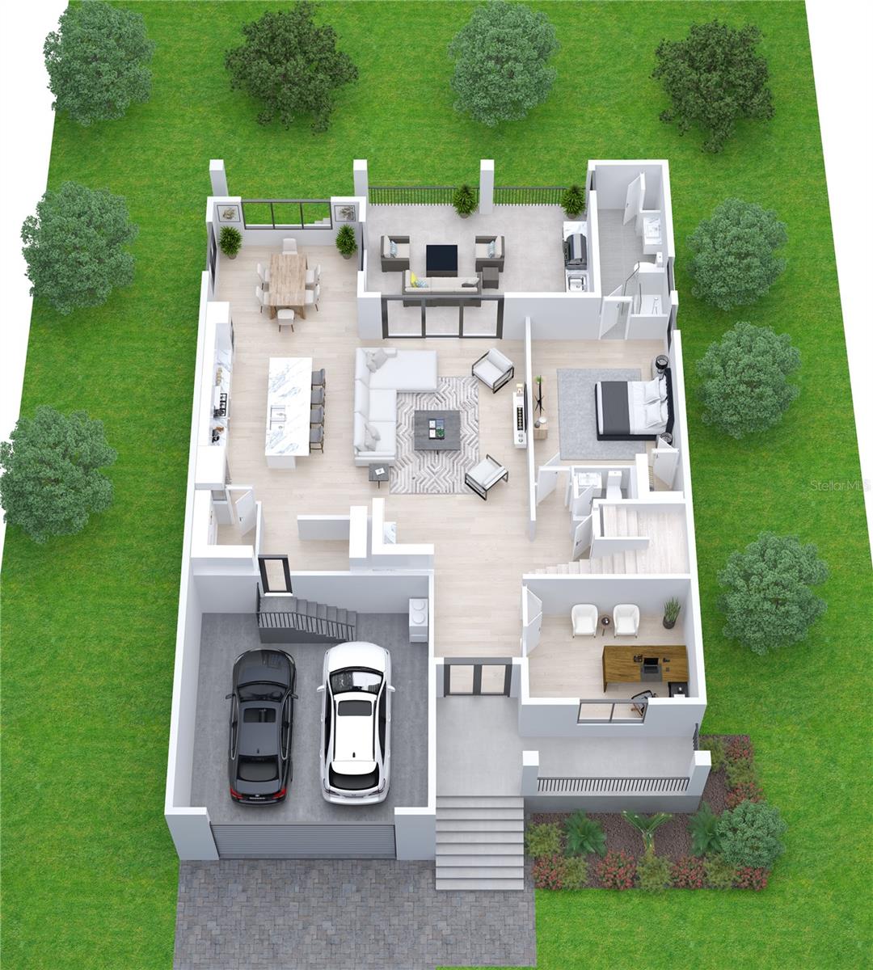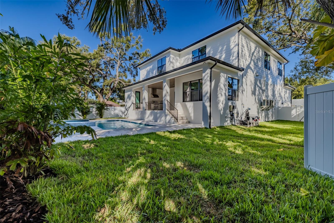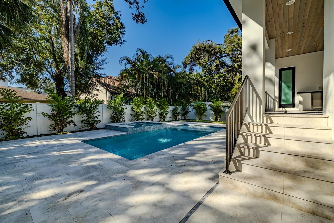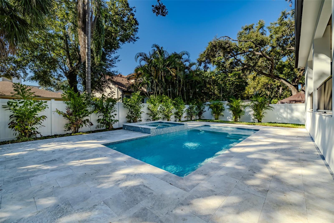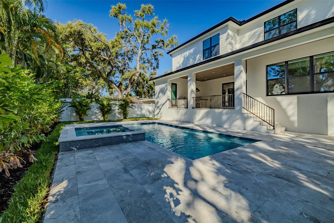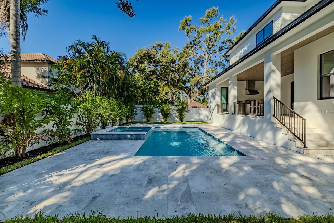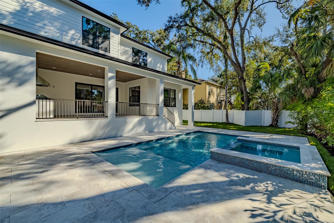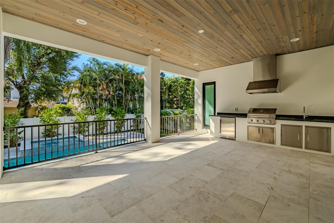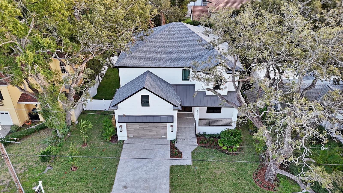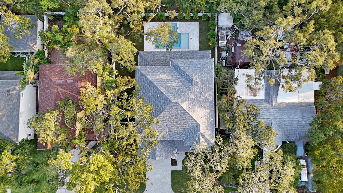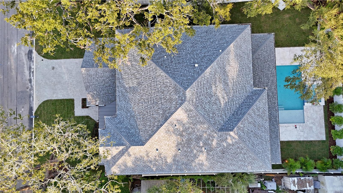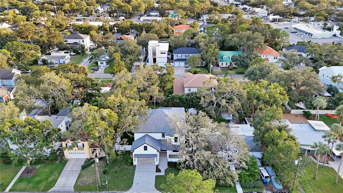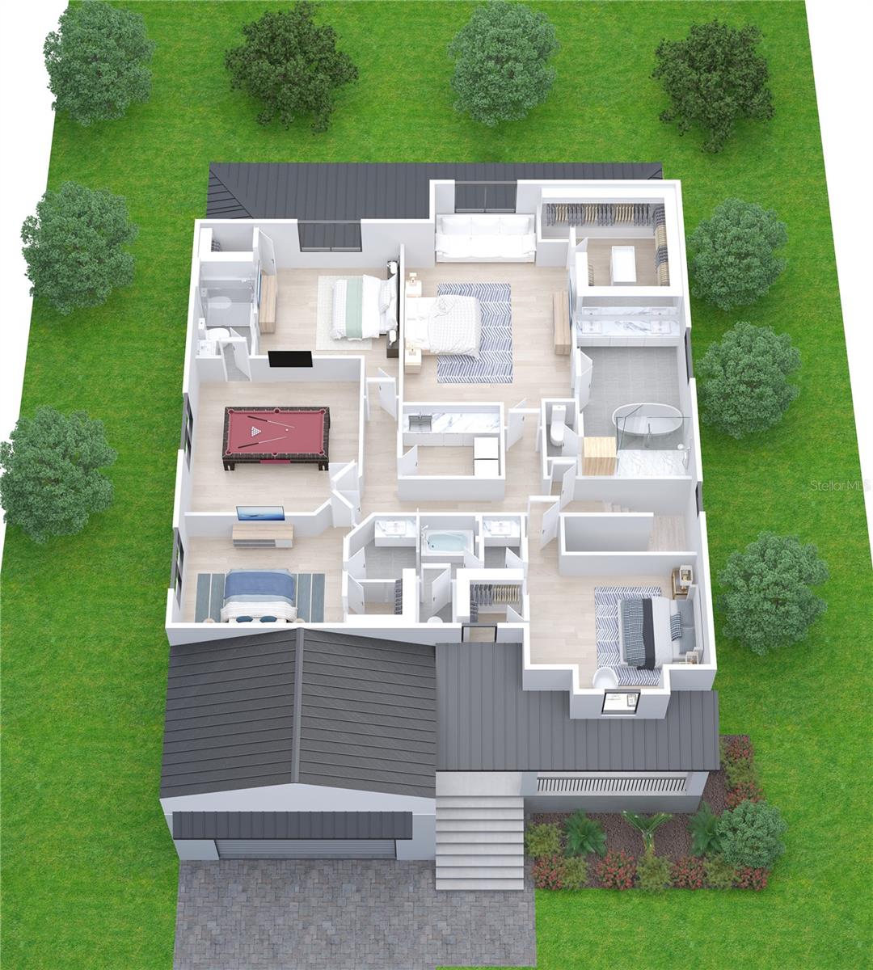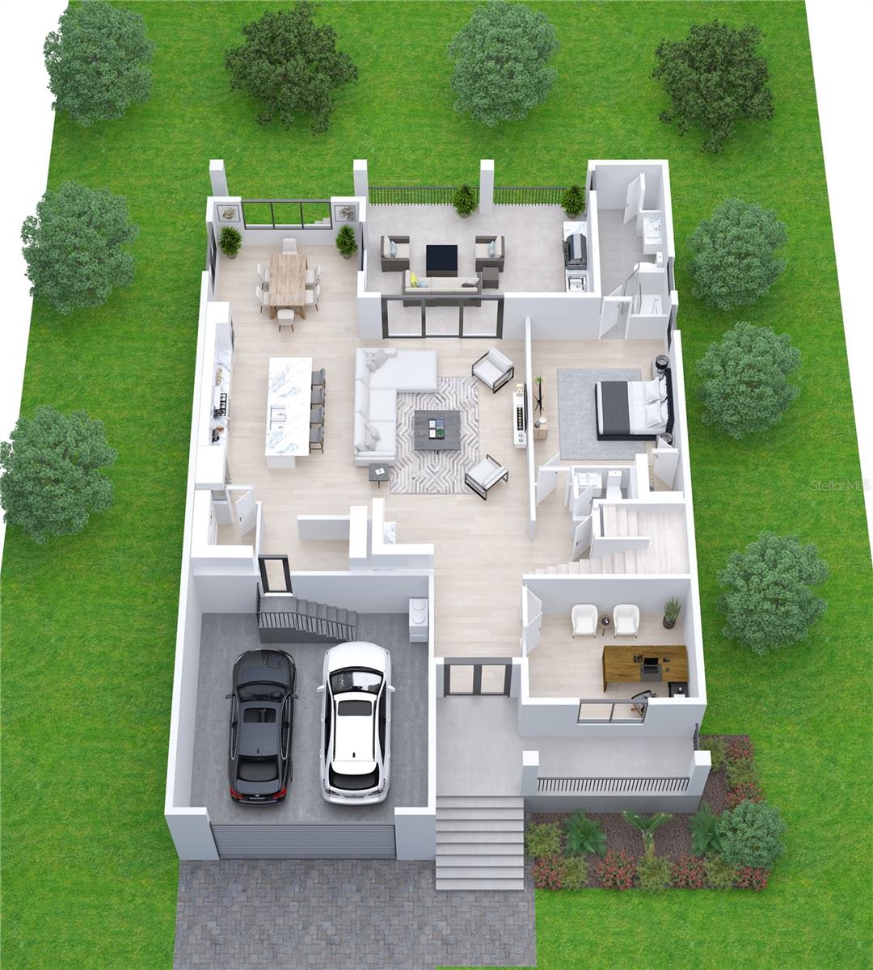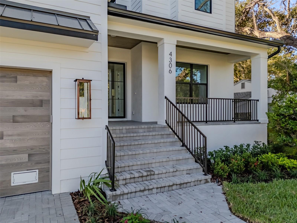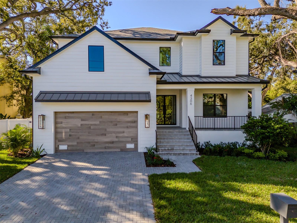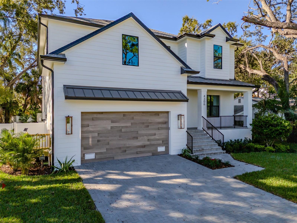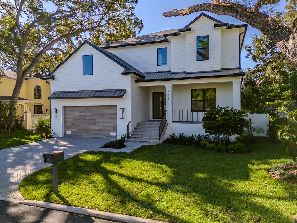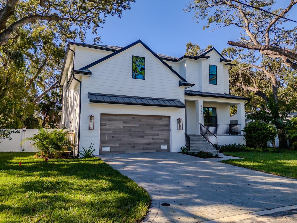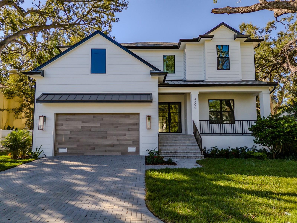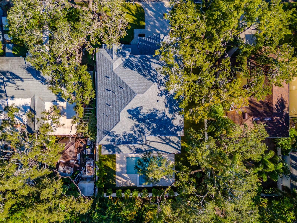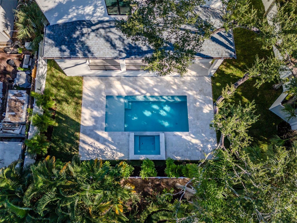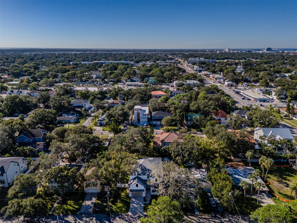PRICED AT ONLY: $2,249,000
Address: 4306 Corona Street, TAMPA, FL 33629
Description
NEW IMPROVED PRICE! Welcome to this brand new custom built 5 bedroom, 4.5 bath residence by Momentum Homes, where thoughtful design meets timeless style. As you enter through modern double 6 lite aluminum doors with clear glass, youre greeted by a spacious grand room featuring oak ceiling beams and a custom dry bar with additional cabinetry and a wine fridge. The open layout flows seamlessly into the chefs kitchen, complete with a large center island and a generous walk in pantry. The kitchen is outfitted with premium Thermador appliances, including a natural gas cooktop, built in double wall ovens, refrigerator, microwave drawer, all integrated into custom shaker style cabinetry that extends to the ceiling with undercabinet LED lighting and elegant quartz countertops. Additional conveniences include a mudroom entry from the garage. The dining room overlooks the gleaming pool and spa. The office or den is positioned at the front of the home, ideal for the work from home option. Downstairs offers a private guest bedroom with a full bath that doubles as a convenient pool bath. The powder bath completes the first floor.
The upstairs primary suite is a luxurious retreat with an expansive custom closet system and a spa inspired bath featuring dual sinks, marble flooring, custom marble tile walls, an oversized shower, and a freestanding soaking tub. Two bedrooms share a Jack and Jill bathroom. The 5th bedroom has its own ensuite bath. The versatile bonus room provides flexible space to suit your lifestyle needs. Antique white wood floors run throughout the home, adding warmth and character.
Sliding glass doors lead from the grand room to a large covered lanai with a full outdoor kitchen, overlooking the sparkling saltwater pool and heated spa. This home was built on an elevated stem wall, offering added peace of mind and protection. The highly efficient residence offers two 16 SEER heat pump AC units, two tankless gas water heaters, and PGT impact windows. Located in the coveted Mabry/Coleman/Plant school district, this property offers an unmatched combination of luxury, comfort and convenience.
Property Location and Similar Properties
Payment Calculator
- Principal & Interest -
- Property Tax $
- Home Insurance $
- HOA Fees $
- Monthly -
For a Fast & FREE Mortgage Pre-Approval Apply Now
Apply Now
 Apply Now
Apply Now- MLS#: TB8424026 ( Residential )
- Street Address: 4306 Corona Street
- Viewed: 42
- Price: $2,249,000
- Price sqft: $542
- Waterfront: No
- Year Built: 2025
- Bldg sqft: 4152
- Bedrooms: 5
- Total Baths: 5
- Full Baths: 4
- 1/2 Baths: 1
- Days On Market: 51
- Additional Information
- Geolocation: 27.9138 / -82.5168
- County: HILLSBOROUGH
- City: TAMPA
- Zipcode: 33629
- Subdivision: Maryland Manor 2nd
- Elementary School: Dale Mabry
- Middle School: Coleman
- High School: Plant

- DMCA Notice
Features
Building and Construction
- Builder Model: custom
- Builder Name: Momentum Homes LLC
- Covered Spaces: 0.00
- Exterior Features: Outdoor Grill, Rain Gutters
- Fencing: Vinyl
- Flooring: Hardwood, Marble, Tile
- Living Area: 4152.00
- Roof: Shingle
Property Information
- Property Condition: Completed
Land Information
- Lot Features: Flood Insurance Required, City Limits, Level
School Information
- High School: Plant-HB
- Middle School: Coleman-HB
- School Elementary: Dale Mabry Elementary-HB
Garage and Parking
- Garage Spaces: 2.00
- Open Parking Spaces: 0.00
- Parking Features: Driveway, Garage Door Opener, Ground Level, Off Street
Eco-Communities
- Pool Features: Gunite, Heated, In Ground, Lighting, Salt Water
- Water Source: Public
Utilities
- Carport Spaces: 0.00
- Cooling: Central Air
- Heating: Central
- Pets Allowed: Yes
- Sewer: Public Sewer
- Utilities: Cable Available, Electricity Connected, Natural Gas Connected, Public, Sewer Connected, Water Connected
Finance and Tax Information
- Home Owners Association Fee: 0.00
- Insurance Expense: 0.00
- Net Operating Income: 0.00
- Other Expense: 0.00
- Tax Year: 2024
Other Features
- Appliances: Built-In Oven, Cooktop, Dishwasher, Disposal, Gas Water Heater, Microwave, Range, Range Hood, Refrigerator, Tankless Water Heater, Wine Refrigerator
- Country: US
- Furnished: Unfurnished
- Interior Features: Ceiling Fans(s), Eat-in Kitchen, High Ceilings, Kitchen/Family Room Combo, Open Floorplan, PrimaryBedroom Upstairs, Solid Wood Cabinets, Split Bedroom, Stone Counters, Thermostat, Walk-In Closet(s)
- Legal Description: MARYLAND MANOR 2ND UNIT LOT 3 AND E1/2 OF LOT 4 BLOCK 49
- Levels: Two
- Area Major: 33629 - Tampa / Palma Ceia
- Occupant Type: Vacant
- Parcel Number: A-33-29-18-3TS-000049-00003.0
- Views: 42
- Zoning Code: RS-60
Contact Info
- The Real Estate Professional You Deserve
- Mobile: 904.248.9848
- phoenixwade@gmail.com
