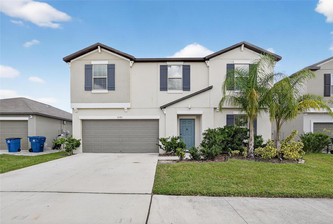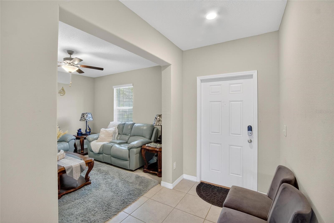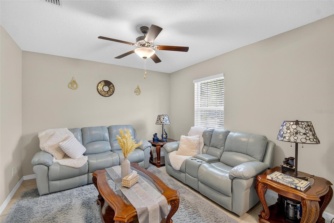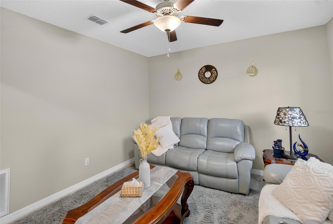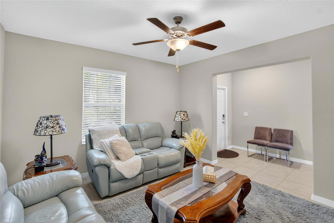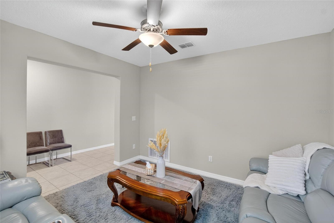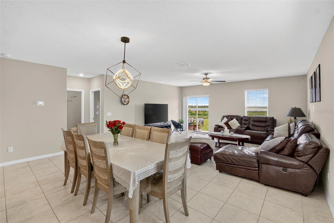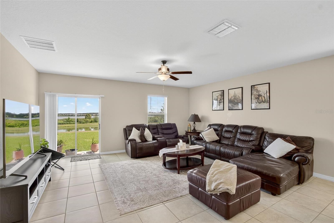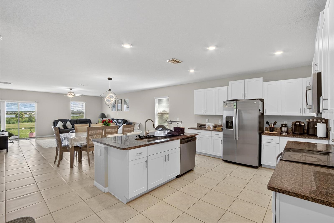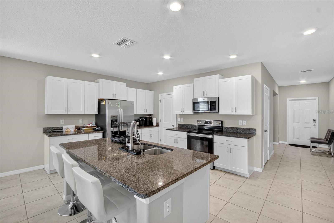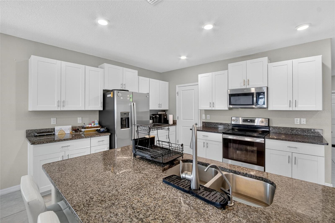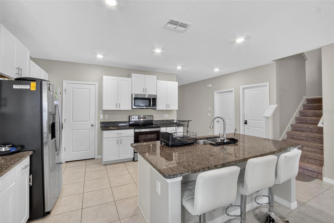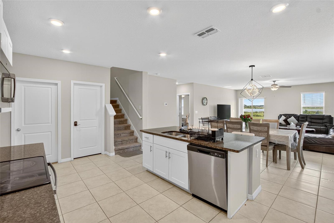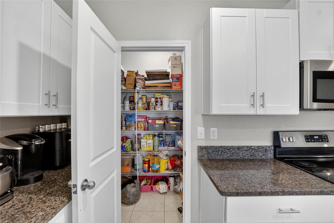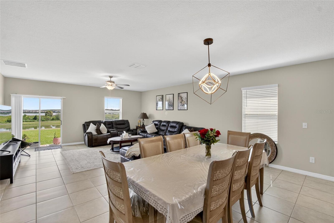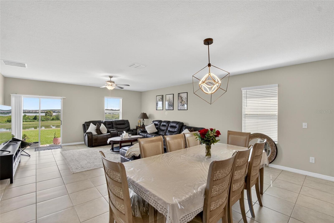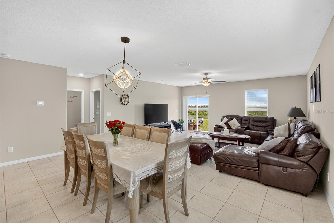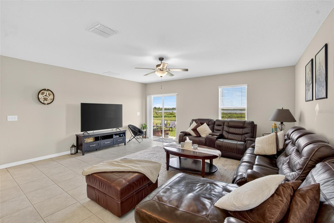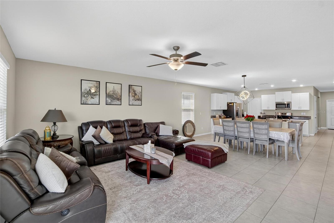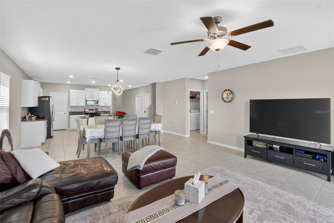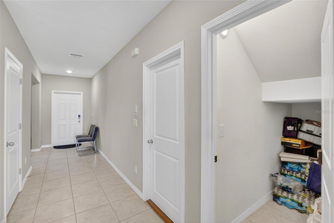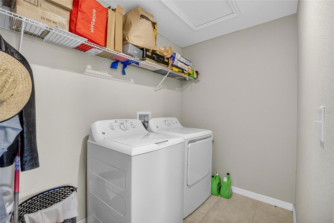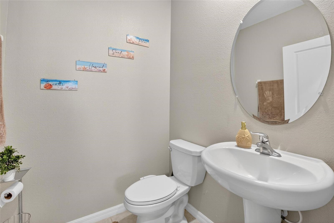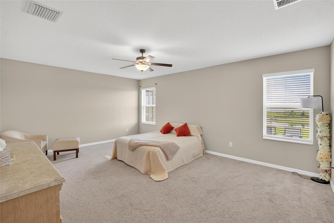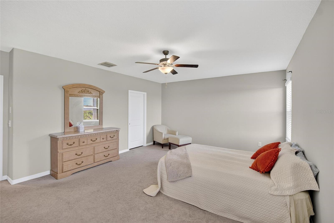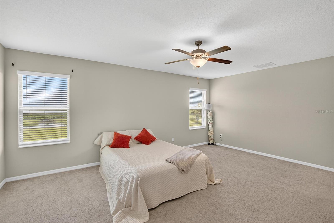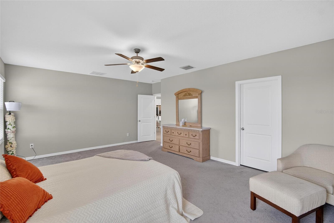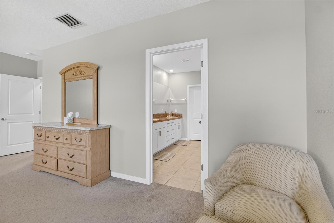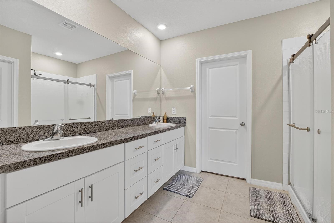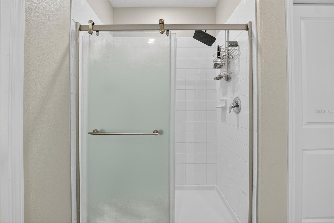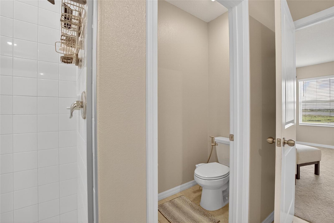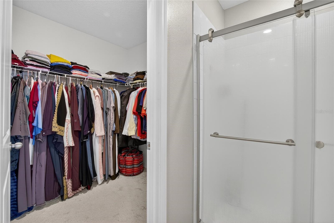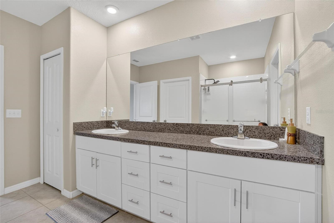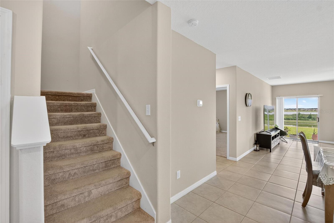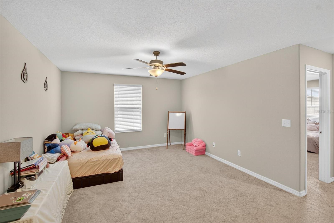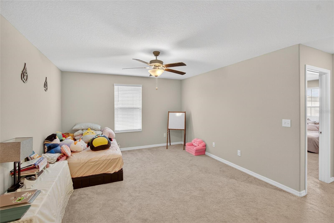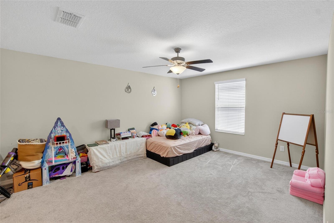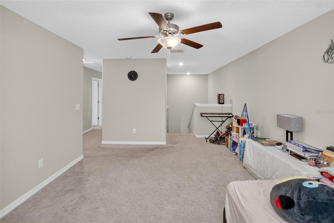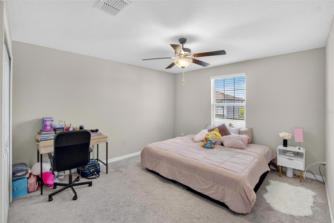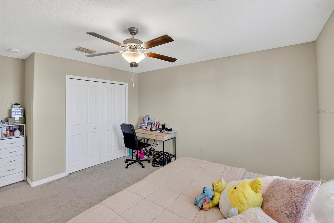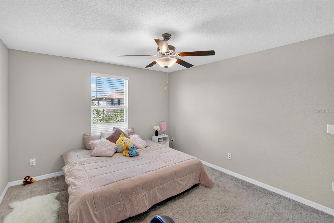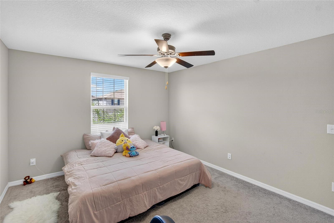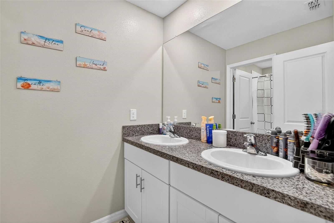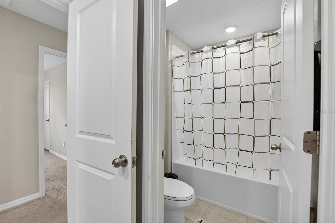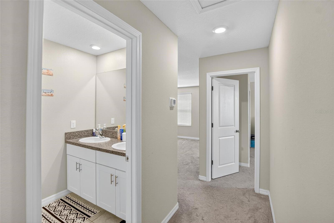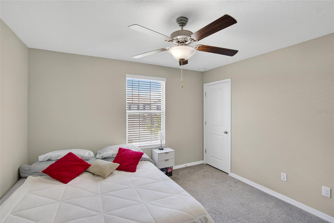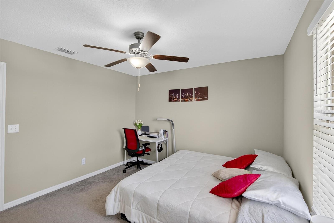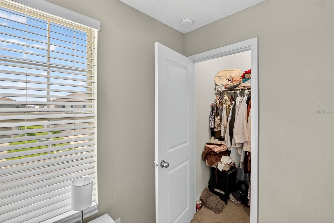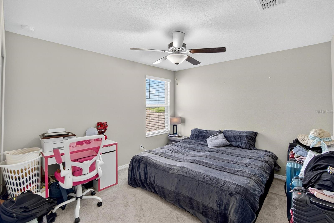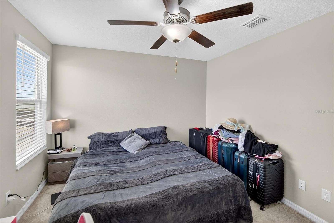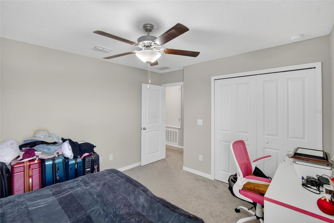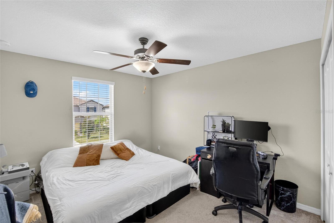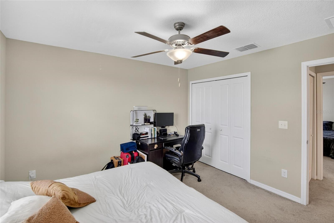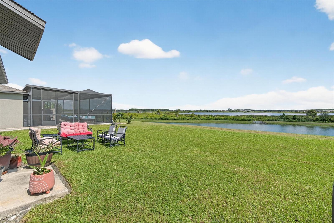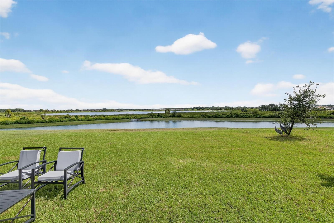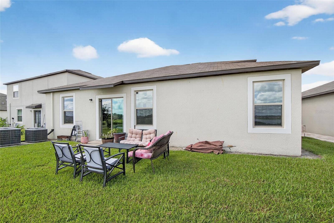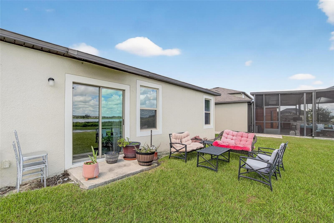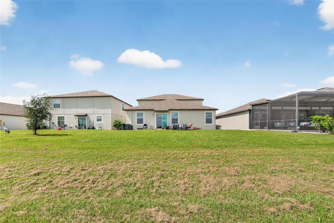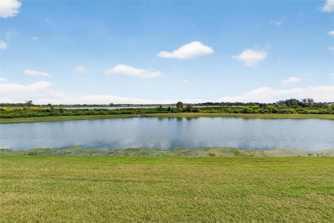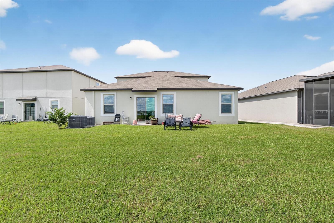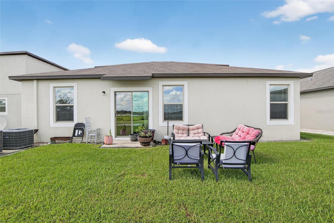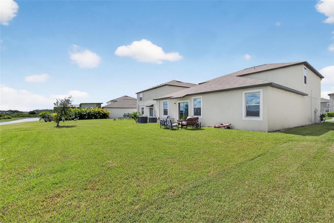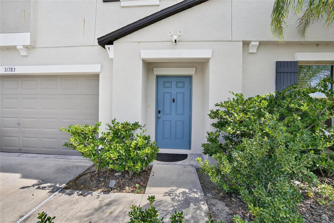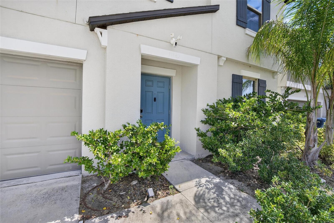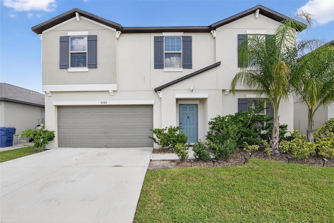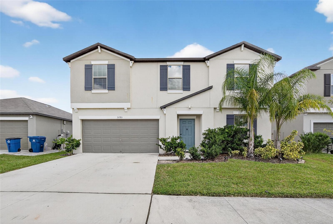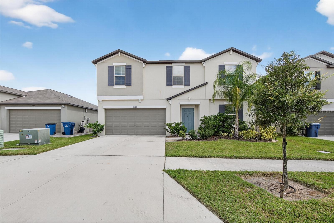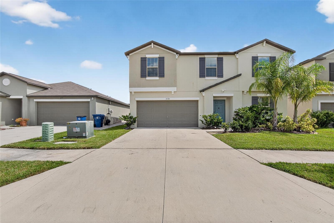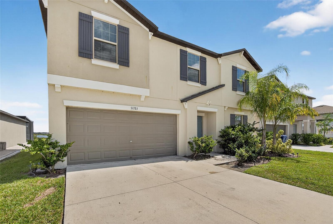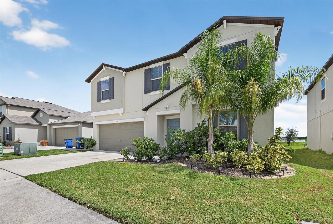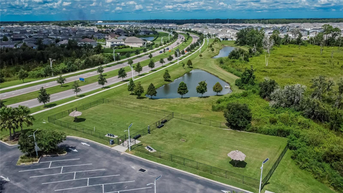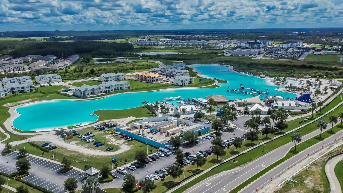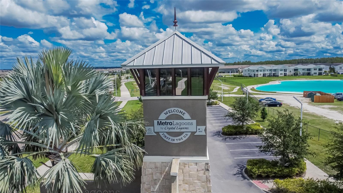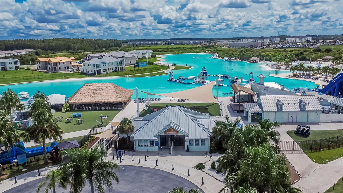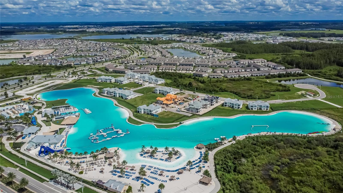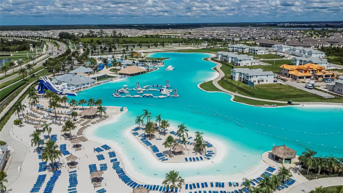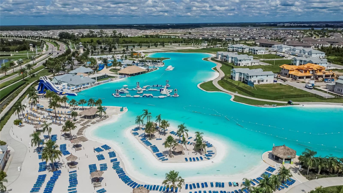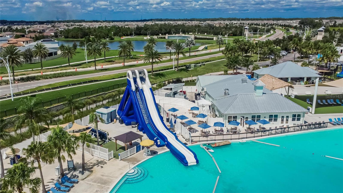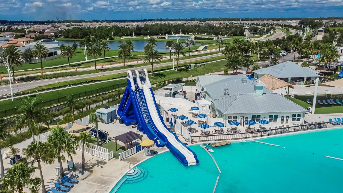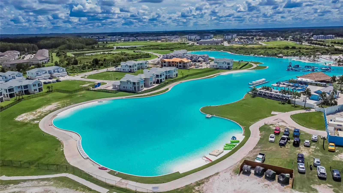PRICED AT ONLY: $529,000
Address: 31783 Sun Kettle Loop, WESLEY CHAPEL, FL 33545
Description
Welcome to Your New Home in Epperson North Village!
This stunning 6 bedroom home is located in the highly desirable Epperson North Village Community, known for its beautiful surroundings, family friendly atmosphere, and access to the famous
Epperson Lagoon
Step inside through the inviting foyer, and to your right, youll find a versatile room that can serve as a formal living area, dining room, or home officeperfect to fit your lifestyle.
Continue into the heart of the home where youll be greeted by a spacious open concept kitchen and family room. The kitchen features a large island, granite countertops, stainless steel
appliances, a generous walk in pantry, and a dining space. The family room flows seamlessly and offers breathtaking lake views with no rear neighbors for maximum privacy.
The owners suite is expansive, complete with a large walk in closet and a luxurious bathroom featuring dual sinks and a walk in shower. Additional bedrooms are well sized, offering plenty of
space for family, guests, or hobbies.
This home also includes a laundry room, a spacious garage with extra storage, and plenty of natural light throughout.
Outside your door, enjoy resort style living at the Lagoon, where you can swim, kayak, relax on the sandy beach, or take part in community eventsall just minutes from home
Property Location and Similar Properties
Payment Calculator
- Principal & Interest -
- Property Tax $
- Home Insurance $
- HOA Fees $
- Monthly -
For a Fast & FREE Mortgage Pre-Approval Apply Now
Apply Now
 Apply Now
Apply Now- MLS#: TB8425936 ( Residential )
- Street Address: 31783 Sun Kettle Loop
- Viewed: 11
- Price: $529,000
- Price sqft: $182
- Waterfront: No
- Year Built: 2022
- Bldg sqft: 2902
- Bedrooms: 6
- Total Baths: 3
- Full Baths: 2
- 1/2 Baths: 1
- Garage / Parking Spaces: 2
- Days On Market: 46
- Additional Information
- Geolocation: 28.2849 / -82.2915
- County: PASCO
- City: WESLEY CHAPEL
- Zipcode: 33545
- Subdivision: Epperson North Village E2
- Provided by: CENTURY 21 LINK REALTY, INC.
- Contact: Hanin Kayed
- 813-684-0036

- DMCA Notice
Features
Building and Construction
- Covered Spaces: 0.00
- Exterior Features: Other
- Flooring: Carpet, Ceramic Tile
- Living Area: 2902.00
- Roof: Shingle
Garage and Parking
- Garage Spaces: 2.00
- Open Parking Spaces: 0.00
Eco-Communities
- Water Source: Public
Utilities
- Carport Spaces: 0.00
- Cooling: Central Air
- Heating: Central
- Pets Allowed: Yes
- Sewer: Public Sewer
- Utilities: Cable Available, Sewer Available
Finance and Tax Information
- Home Owners Association Fee: 131.00
- Insurance Expense: 0.00
- Net Operating Income: 0.00
- Other Expense: 0.00
- Tax Year: 2024
Other Features
- Appliances: Dishwasher, Electric Water Heater, Microwave, Range, Refrigerator, Washer
- Association Name: Epperson Breeze
- Association Phone: 813-565-HOME
- Country: US
- Furnished: Unfurnished
- Interior Features: Ceiling Fans(s), Other, Walk-In Closet(s)
- Legal Description: EPPERSON NORTH VILLAGE E-2 PB 84 PG 110 BLOCK 4 LOT 6
- Levels: Two
- Area Major: 33545 - Wesley Chapel
- Occupant Type: Tenant
- Parcel Number: 20-25-27-007.0-004.00-006.0
- Views: 11
- Zoning Code: MPUD
Nearby Subdivisions
Aberdeen Ph 01
Acreage
Avalon Park West
Avalon Park West Parcel E
Avalon Park West Ph 3
Avalon Park West-north
Avalon Park West-north Ph 1a &
Avalon Park West-north Ph 3
Avalon Park Westnorth
Avalon Park Westnorth Ph 1a
Avalon Park Westnorth Ph 3
Boyette Oaks
Bridgewater
Bridgewater Ph 01 02
Bridgewater Ph 03
Bridgewater Ph 4
Brookfield Estates
Chapel Crossings
Chapel Pines Ph 03
Chapel Pines Ph 1a
Chapel Xings Pcls G1 G2
Chapel Xings Prcl E
Citrus Trace 02
Connected City Area
Epperson
Epperson Ii
Epperson North
Epperson North Village
Epperson North Village A1 A2 A
Epperson North Village B
Epperson North Village C1
Epperson North Village C2b
Epperson North Village D-1
Epperson North Village D1
Epperson North Village D2
Epperson North Village D3
Epperson North Village E-1
Epperson North Village E1
Epperson North Village E2
Epperson North Vlg A4b A4c
Epperson Ranch
Epperson Ranch North
Epperson Ranch North Ph 1 Pod
Epperson Ranch North Ph 4 Pod
Epperson Ranch North Pod F Ph
Epperson Ranch Ph 51
Epperson Ranch Ph 62
Epperson Ranch South Ph 1
Epperson Ranch South Ph 1d2
Epperson Ranch South Ph 1e2
Epperson Ranch South Ph 2f
Epperson Ranch South Ph 2f1
Epperson Ranch South Ph 2f2
Epperson Ranch South Ph 2h1
Epperson Ranch South Ph 3a
Epperson Ranch South Ph 3b
Epperson Ranch South Ph 3b 3
Epperson Ranch South Ph 3b 3c
Hamilton Park
Knollwood Acres
Lakeside Estates
Metes And Bounds King Lake Are
New River Lakes B2d
New River Lakes Ph 01
New River Lakes Ph 1 Prcl D
New River Lakes Village A8
New River Lakes Villages B2
New River Lakes Villages B2 D
None
Not Applicable
Not In Hernando
Oak Creek
Oak Creek Ph 01
Oak Crk Ac Ph 02
Other
Palm Cove Ph 02
Palm Love Ph 01a
Pasadena Point Ph 1
Pendleton
Pendleton At Chapel Crossing
Saddleridge Estates
Towns At Woodsdale
Vida's Way Legacy
Vidas Way Legacy
Vidas Way Legacy Phase 1a
Vidas Way Legacy Phase 1b
Villages At Wesley Chapel Ph 0
Watergrass
Watergrass Graybrook Gated Sec
Watergrass Pcls B5 B6
Watergrass Pcls C-1 & C-2
Watergrass Pcls C1 C2
Watergrass Pcls D2 D3 D4
Watergrass Pcls D2 D3 & D4
Watergrass Pcls D2d4
Watergrass Pcls F1 F3
Watergrass Prcl A
Watergrass Prcl D 1
Watergrass Prcl D1
Watergrass Prcl Dd1
Watergrass Prcl E-2
Watergrass Prcl E1
Watergrass Prcl E2
Watergrass Prcl E3
Watergrass Prcl F2
Watergrass Prcl G1
Watergrass Prcl H1
Wesbridge
Wesbridge Ph 1
Wesbridge Ph 2 2a
Wesbridge Ph 2 2a
Wesbridge Ph 4
Wesley Pointe Ph 01
Westgate
Whispering Oaks Preserve
Whispering Oaks Preserve Ph 1
Whispering Oaks Preserve Ph 2
Whispering Oaks Preserve Phs 2
Contact Info
- The Real Estate Professional You Deserve
- Mobile: 904.248.9848
- phoenixwade@gmail.com
