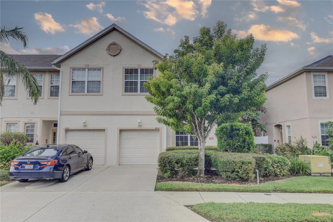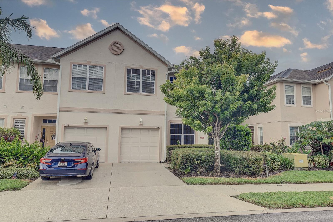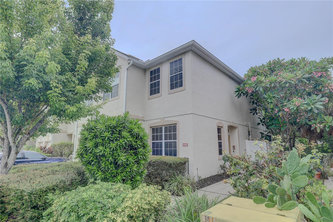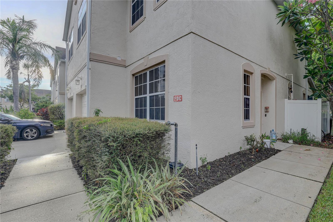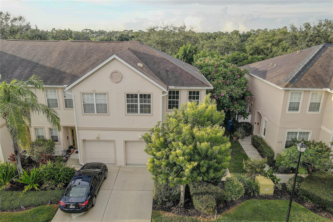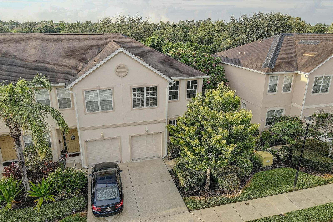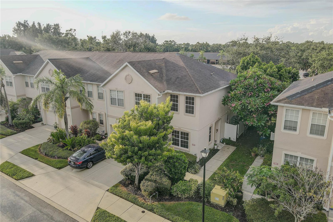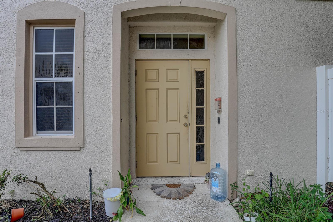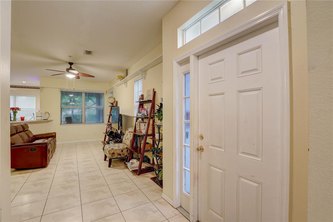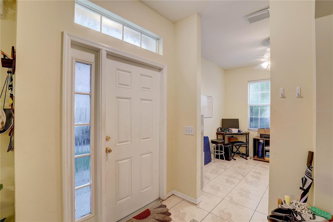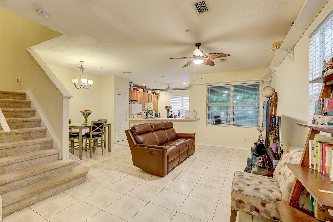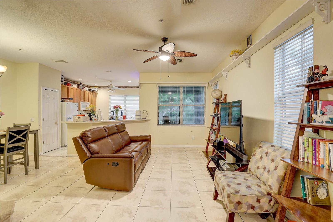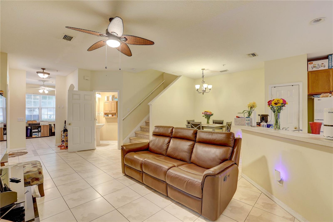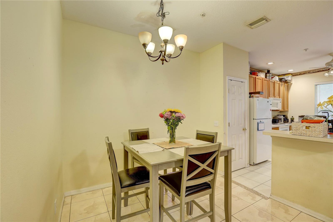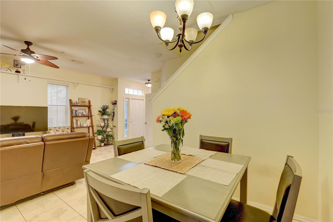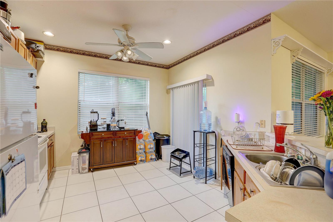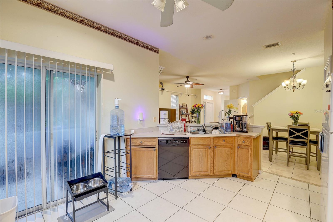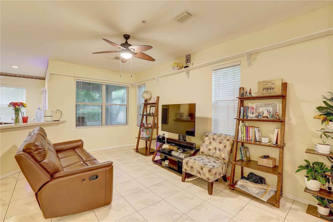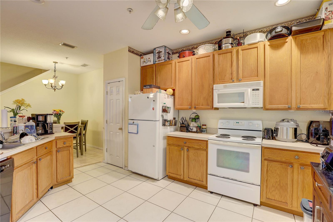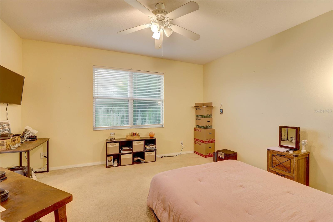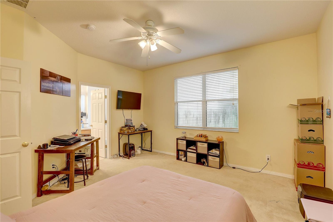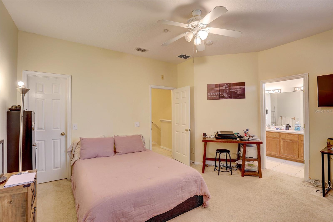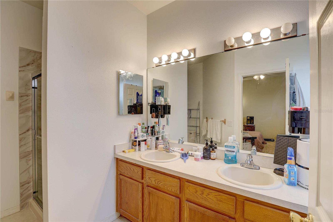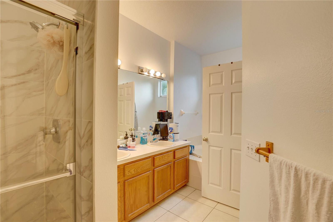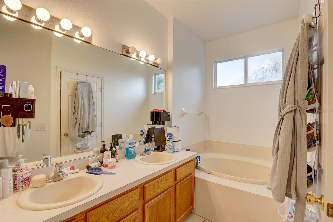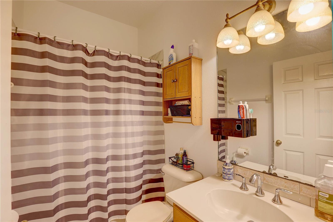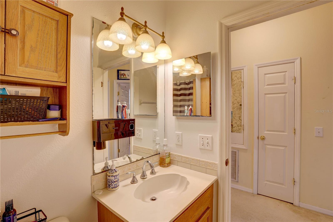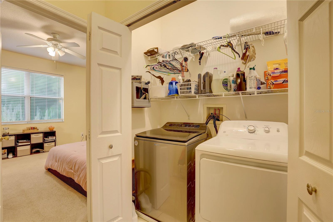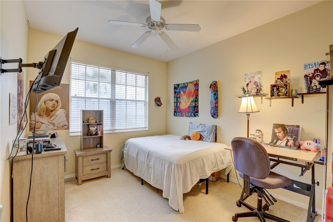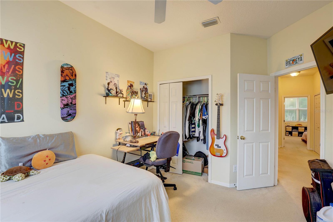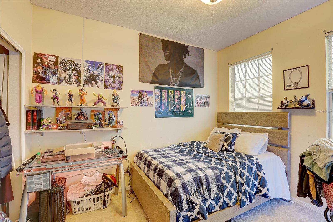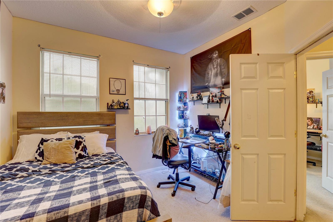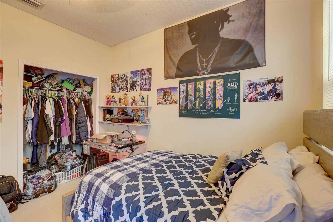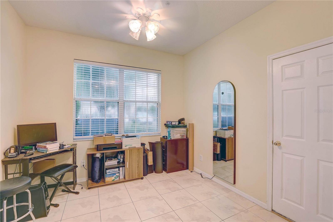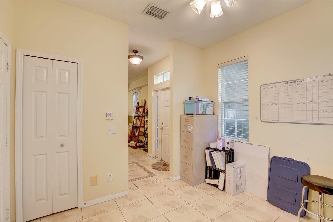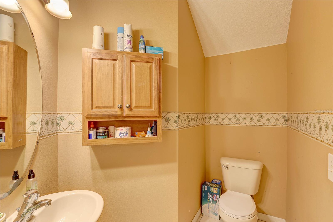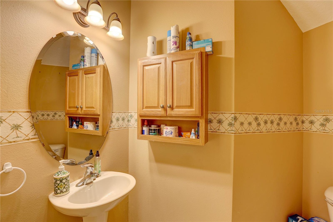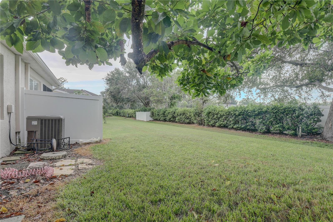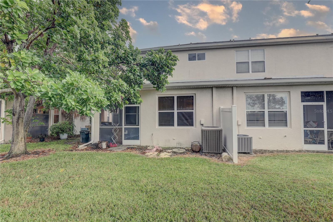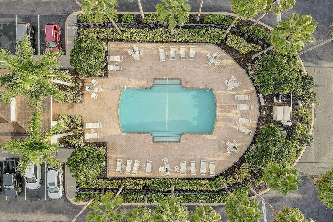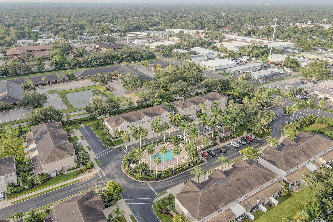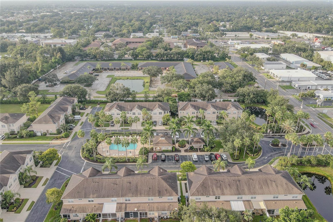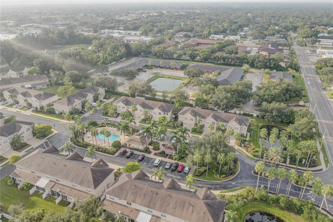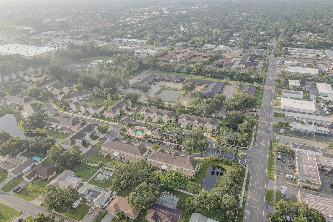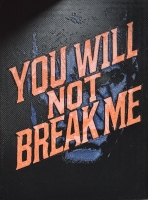PRICED AT ONLY: $304,900
Address: 3941 Yellowstone Circle, SARASOTA, FL 34233
Description
Step into 3941 Yellowstone Circle, where smart design meets easy living in this sunlit corner townhome. With three bedrooms, two and a half baths, and over 1,650 square feet of space, this two story residence is the perfect blend of style, function, and comfort.
The open concept main level welcomes you with natural light pouring into the living and dining areas, creating a space that feels both expansive and cozy. The kitchen is built for everyday ease with generous counter space, modern appliances including a convection oven, and a charming eat in nook that makes mornings feel effortless. Durable tile flooring throughout the first level keeps the look fresh and the maintenance low.
Just off the living space, a bright Florida room offers flexibility for a home office, creative studio, or quiet reading spot. Step outside to your private covered and screened porcha perfect place to unwind, entertain, or sip your morning coffee in peace.
Upstairs, the primary suite delivers the space and privacy you crave with a walk in closet and a spacious en suite bath. Two additional bedrooms offer built in closets and versatility for guests, family, or work from home needs. A second full bathroom and a conveniently located laundry closet complete the upper level with practicality in mind.
This home also features an attached one car garage, a private driveway, and the ease of being a low maintenance corner unit. With central air, electric heating, public utilities, and thoughtful upgrades throughout, its designed for everyday comfort.
Currently leased through April 2026, its a strong investment opportunity or a chance to plan ahead for your future move. Whether you're looking for income now or a beautiful place to call home later, 3941 Yellowstone Circle offers the perfect balance of flexibility, space, and serenity.
This is more than just a townhome; its a lifestyle.
Property Location and Similar Properties
Payment Calculator
- Principal & Interest -
- Property Tax $
- Home Insurance $
- HOA Fees $
- Monthly -
For a Fast & FREE Mortgage Pre-Approval Apply Now
Apply Now
 Apply Now
Apply Now- MLS#: TB8426047 ( Residential )
- Street Address: 3941 Yellowstone Circle
- Viewed: 50
- Price: $304,900
- Price sqft: $154
- Waterfront: No
- Year Built: 2003
- Bldg sqft: 1982
- Bedrooms: 3
- Total Baths: 3
- Full Baths: 2
- 1/2 Baths: 1
- Garage / Parking Spaces: 1
- Days On Market: 46
- Additional Information
- Geolocation: 27.2959 / -82.4902
- County: SARASOTA
- City: SARASOTA
- Zipcode: 34233
- Subdivision: Parkstone
- Elementary School: Wilkinson Elementary
- Middle School: Sarasota Middle
- High School: Riverview High
- Provided by: LPT REALTY, LLC
- Contact: Greg Bozek
- 877-366-2213

- DMCA Notice
Features
Building and Construction
- Covered Spaces: 0.00
- Exterior Features: Lighting
- Flooring: Tile
- Living Area: 1657.00
- Roof: Shingle
Property Information
- Property Condition: Completed
School Information
- High School: Riverview High
- Middle School: Sarasota Middle
- School Elementary: Wilkinson Elementary
Garage and Parking
- Garage Spaces: 1.00
- Open Parking Spaces: 0.00
- Parking Features: Driveway
Eco-Communities
- Water Source: None
Utilities
- Carport Spaces: 0.00
- Cooling: Central Air
- Heating: Electric
- Pets Allowed: Yes
- Sewer: Public Sewer
- Utilities: Cable Available, Cable Connected, Electricity Available, Electricity Connected, Public, Sewer Available, Sewer Connected, Water Available, Water Connected
Finance and Tax Information
- Home Owners Association Fee: 300.00
- Insurance Expense: 0.00
- Net Operating Income: 0.00
- Other Expense: 0.00
- Tax Year: 2024
Other Features
- Appliances: Convection Oven, Dryer, Range, Refrigerator, Washer
- Association Name: Agatha Magalhaes | Real Manage
- Association Phone: 941-231-0050
- Country: US
- Interior Features: Living Room/Dining Room Combo
- Legal Description: LOT 1 BLK 2 PARKSTONE
- Levels: Two
- Area Major: 34233 - Sarasota
- Occupant Type: Tenant
- Parcel Number: 0070060011
- Possession: Close Of Escrow
- Views: 50
- Zoning Code: RMF2
Nearby Subdivisions
7774crestwood Villas
Amberlea
Ashton Meadows
Ashton Pointe
Ashwood
Ashworth Park
Bee Ridge Estates
Bee Ridge Town Of Townsite
Calumet At Centergate 1
Casa Del Sol Sec Iii
Casa Del Sol Sec Vi
Casa Del Sol Sec Viii
Cedar Grove Of 1st Add To
Center Gate Estate Vill 2
Center Gate Estates Ph 1-b
Center Gate Estates Ph 1b
Center Gate Village 4
Center Gate Village 6
Center Gate Woods
Country Manor
Country Place
Country Walk
Courtyard Villas
Crestwood Village Of Sara 3
Crestwood Village Of Sara 4 5
Emerald Gardens
Evergreen Park
Greenfield
Grove Pointe
Not Applicable
Oak Ridge
Oakhurst Ph I
Oakhurst Ph Ii
Oakhurst Ph Iii
Parkstone
Ridge Park
Sand Hill Cove
Shady Oaks
South Gate Ridge 03
South Gate Ridge 05
Southfield
Spring Lake Sub Add 1
Stoneridge Ph 1 2 3 7 8 9
Suniland
Three Oaks
Villa Rosa
Contact Info
- The Real Estate Professional You Deserve
- Mobile: 904.248.9848
- phoenixwade@gmail.com
