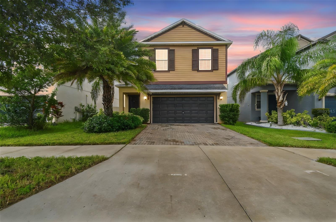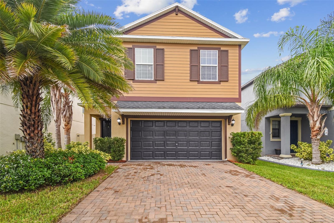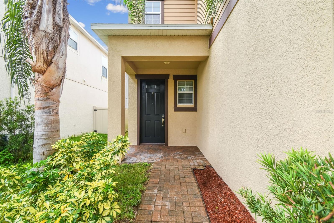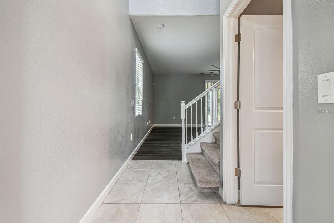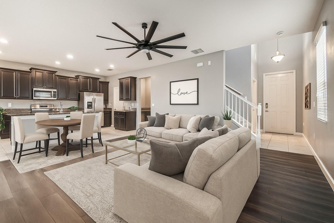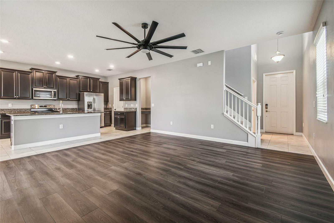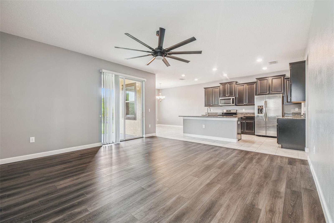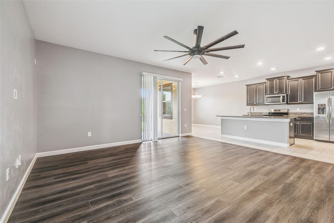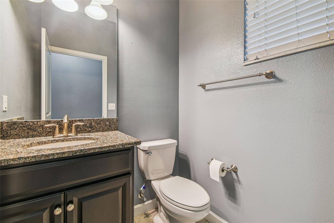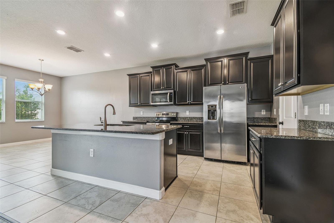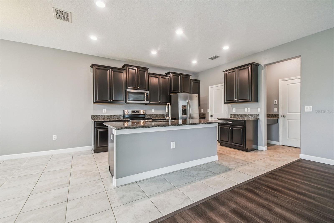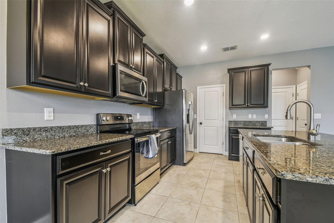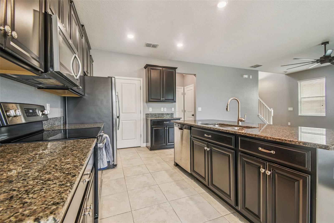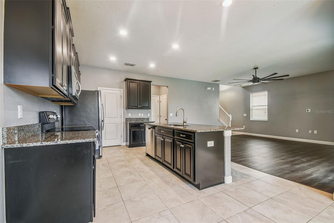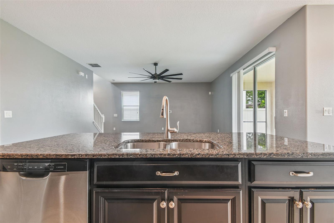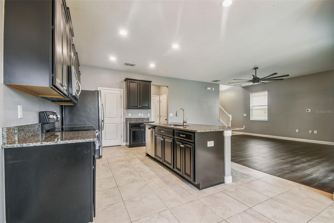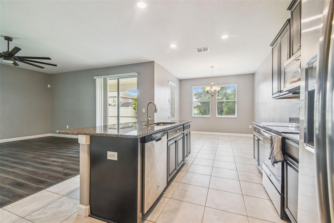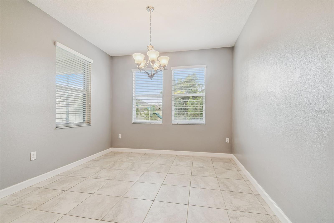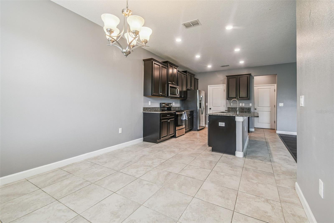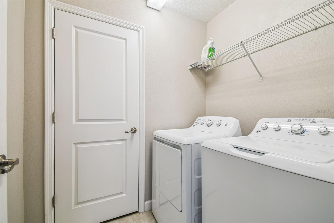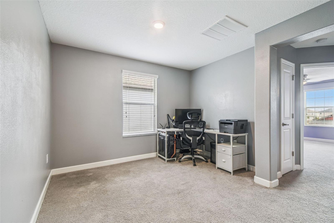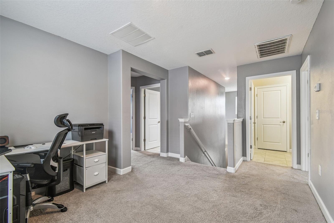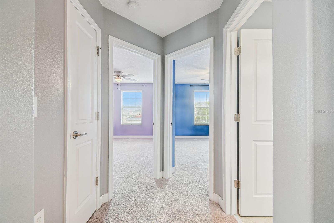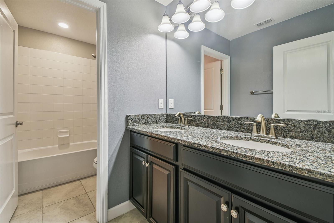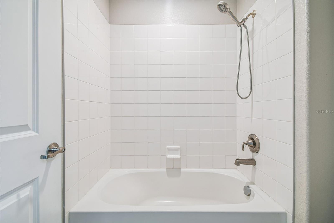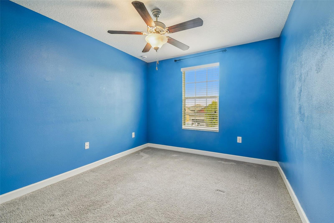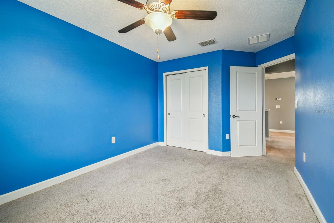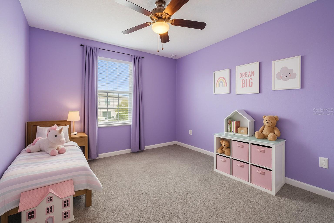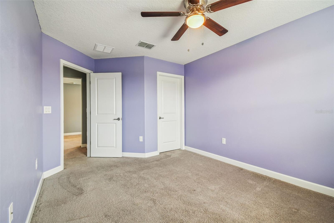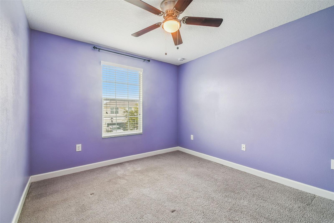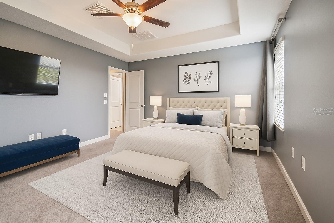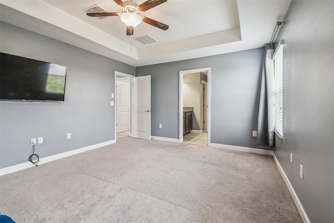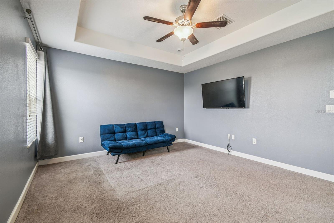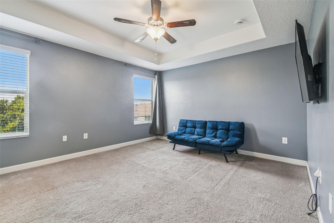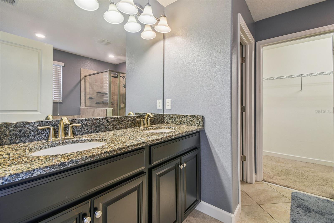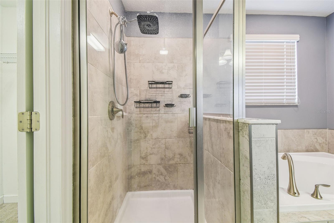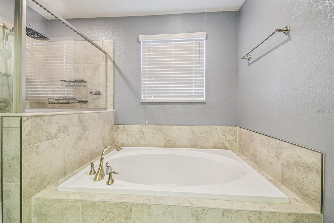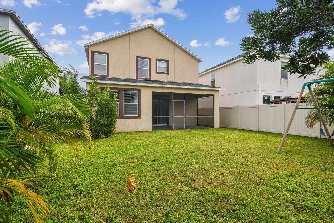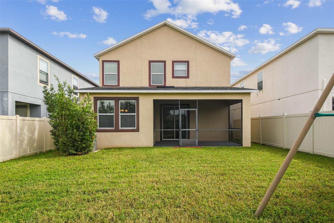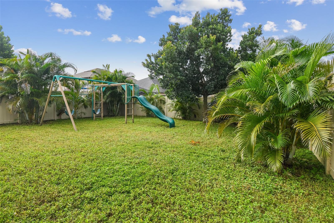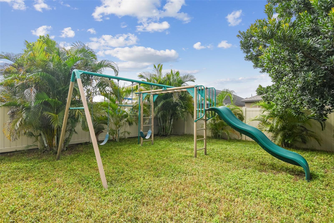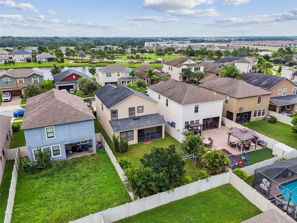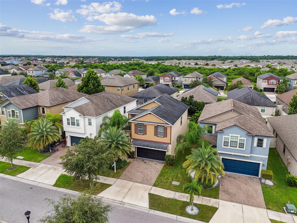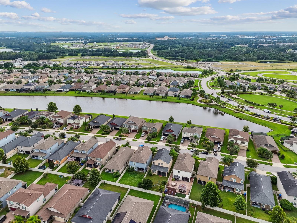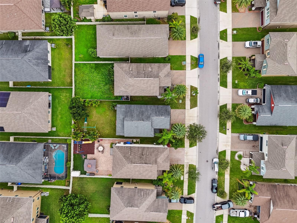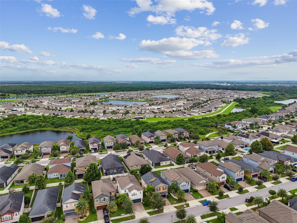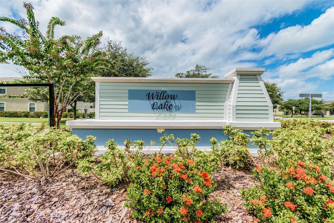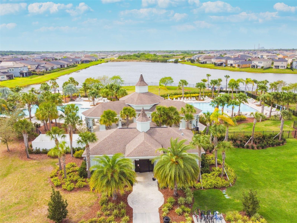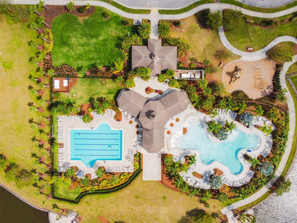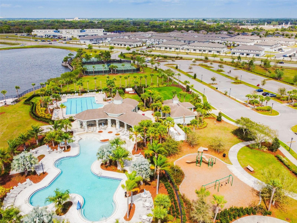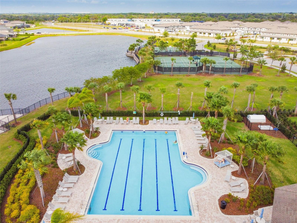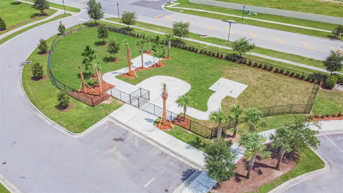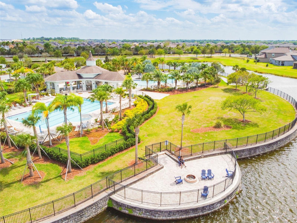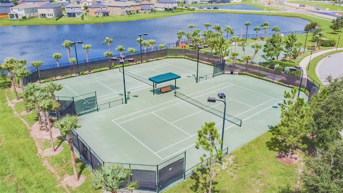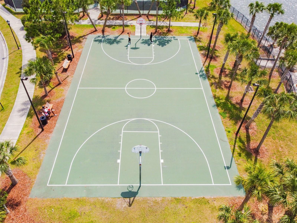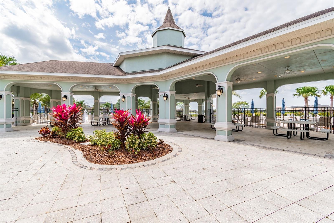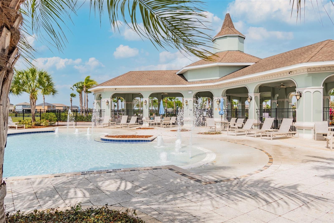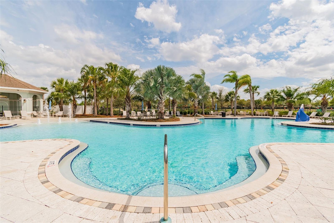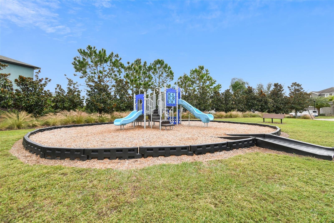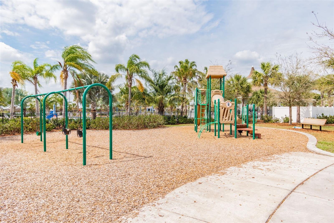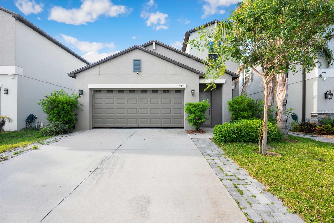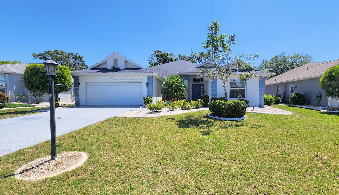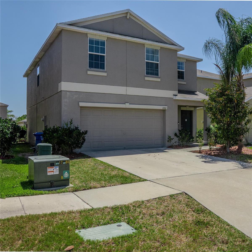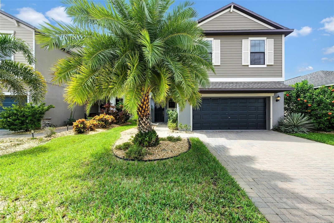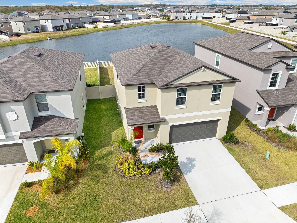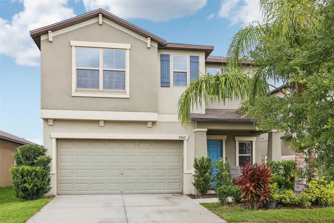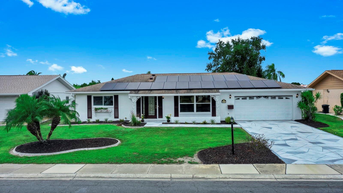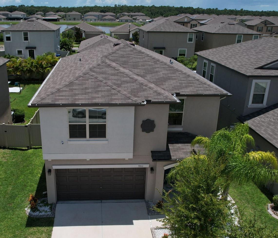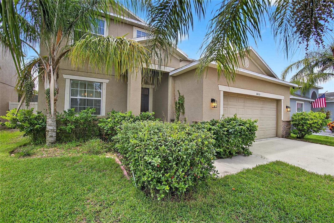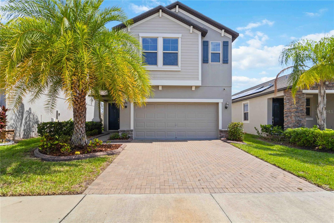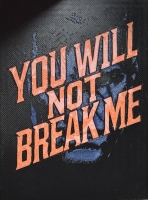PRICED AT ONLY: $355,000
Address: 10011 Ivory Drive, RUSKIN, FL 33573
Description
Some photos have been virtually staged. Price Reduced!! Welcome to this beautiful 3 bedroom, 2 bathroom single family home located in the highly sought after Belmont community in Ruskin, Florida. This spacious two story residence features an open concept layout with a modern kitchen boasting stainless steel appliances, granite countertops, and plenty of cabinet space. Upstairs, youll find a versatile loft area perfect for a home office or playroom. The primary suite offers comfort and privacy, while the two car garage provides ample storage. Step outside to enjoy a private backyard, ideal for relaxing or entertaining.
Residents of Belmont enjoy resort style amenities including a community pool, tennis courts, basketball courts, and more. Conveniently located near shopping, schools, and restaurants, this home offers the perfect blend of comfort and convenience. Dont miss your chance to make this move in ready gem your own!
Property Location and Similar Properties
Payment Calculator
- Principal & Interest -
- Property Tax $
- Home Insurance $
- HOA Fees $
- Monthly -
For a Fast & FREE Mortgage Pre-Approval Apply Now
Apply Now
 Apply Now
Apply Now- MLS#: TB8426158 ( Residential )
- Street Address: 10011 Ivory Drive
- Viewed: 9
- Price: $355,000
- Price sqft: $183
- Waterfront: No
- Year Built: 2017
- Bldg sqft: 1945
- Bedrooms: 3
- Total Baths: 3
- Full Baths: 2
- 1/2 Baths: 1
- Garage / Parking Spaces: 2
- Days On Market: 44
- Additional Information
- Geolocation: 27.7706 / -82.3493
- County: HILLSBOROUGH
- City: RUSKIN
- Zipcode: 33573
- Subdivision: Belmont North Ph 2a
- Elementary School: Belmont Elementary School
- Middle School: Eisenhower HB
- High School: Sumner High School
- Provided by: KELLER WILLIAMS SOUTH TAMPA
- Contact: Kristina Trujillo
- 813-875-3700

- DMCA Notice
Features
Building and Construction
- Covered Spaces: 0.00
- Exterior Features: Sidewalk
- Fencing: Fenced
- Flooring: Carpet, Ceramic Tile
- Living Area: 1945.00
- Roof: Shingle
School Information
- High School: Sumner High School
- Middle School: Eisenhower-HB
- School Elementary: Belmont Elementary School
Garage and Parking
- Garage Spaces: 2.00
- Open Parking Spaces: 0.00
Eco-Communities
- Water Source: Public
Utilities
- Carport Spaces: 0.00
- Cooling: Central Air
- Heating: Central
- Pets Allowed: Yes
- Sewer: Public Sewer
- Utilities: Cable Available, Electricity Connected, Public, Sewer Connected, Water Connected
Finance and Tax Information
- Home Owners Association Fee: 158.00
- Insurance Expense: 0.00
- Net Operating Income: 0.00
- Other Expense: 0.00
- Tax Year: 2024
Other Features
- Appliances: Dishwasher, Disposal, Dryer, Microwave, Range, Refrigerator, Washer
- Association Name: Christine Trimmer
- Association Phone: 813-333-1047
- Country: US
- Interior Features: Eat-in Kitchen, High Ceilings, Open Floorplan
- Legal Description: BELMONT NORTH PHASE 2A LOT 59 BLOCK 37
- Levels: Two
- Area Major: 33573 - Sun City Center / Ruskin
- Occupant Type: Owner
- Parcel Number: U-19-31-20-A6S-000037-00059.0
- Zoning Code: PD
Nearby Subdivisions
Belmont
Belmont North Ph 2a
Belmont North Ph 2b
Belmont North Ph 2c
Belmont Ph 1a
Belmont Ph 1b
Belmont Ph 1c
Belmont Ph 1c-2a Pt Re
Belmont Ph 1c1 Pt Rep
Belmont Ph 1c2a Pt Re
Belmont South Ph 2d Paseo Al
Belmont South Ph 2e
Belmont South Ph 2f
Belmont South Phase 2d
Cypress Creek
Cypress Creek Ph 1
Cypress Creek Ph 2
Cypress Creek Ph 3
Cypress Creek Ph 4b
Cypress Creek Ph 5a
Cypress Creek Village A
Cypress Mill Ph 1a
Cypress Mill Ph 1a Lot 28 Bloc
Fairway Palms A Condo Bldg 7
Fairway Palms A Condo Bldg 7 U
La Paloma Village
Similar Properties
Contact Info
- The Real Estate Professional You Deserve
- Mobile: 904.248.9848
- phoenixwade@gmail.com
