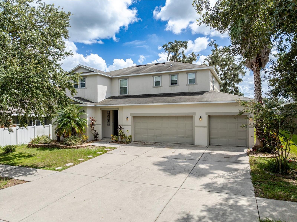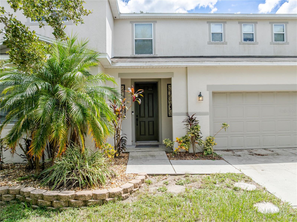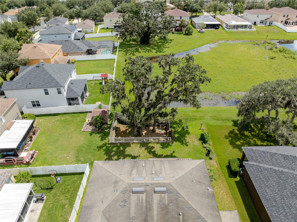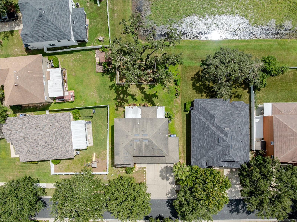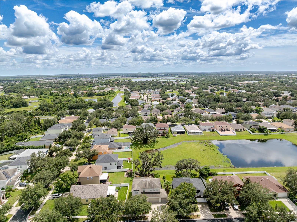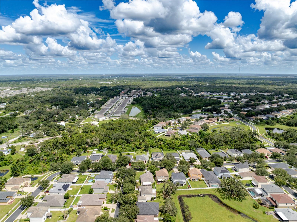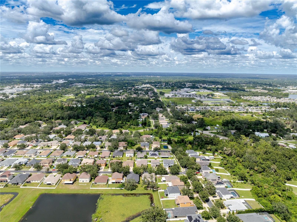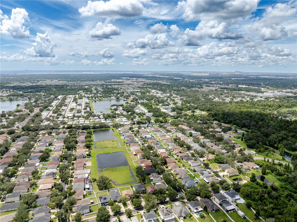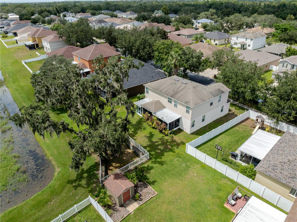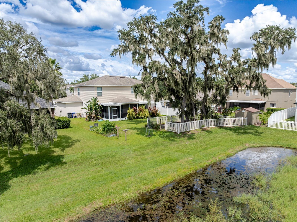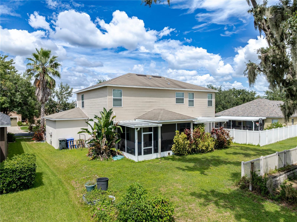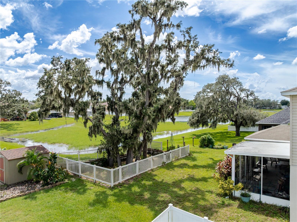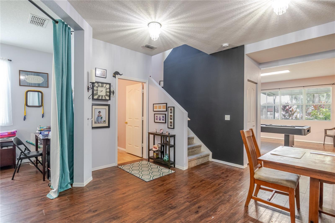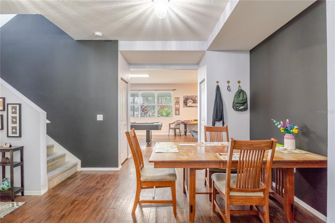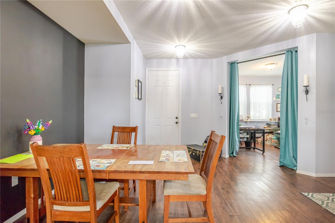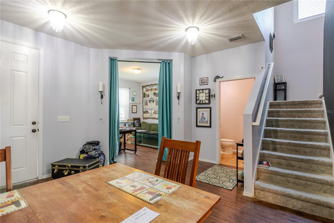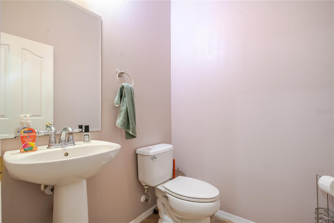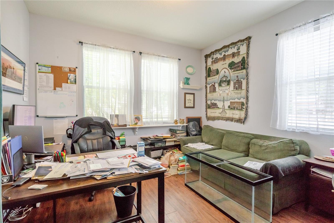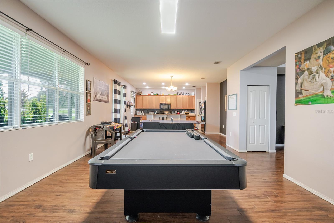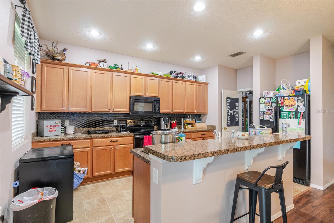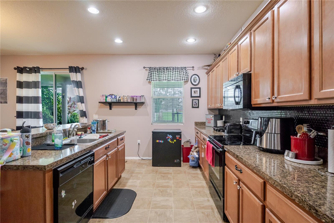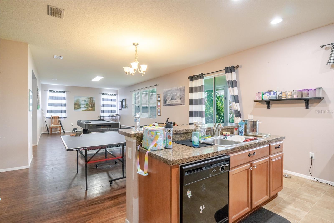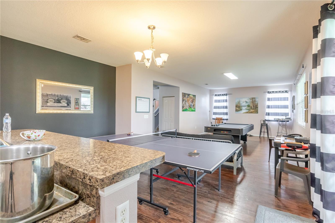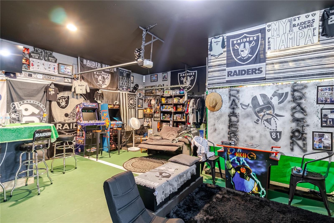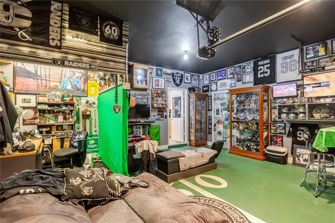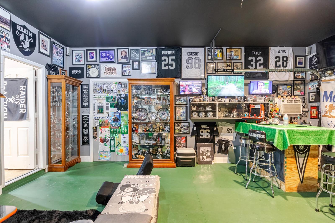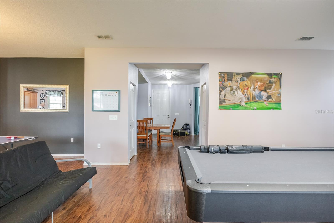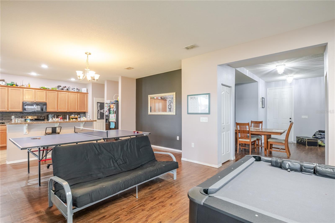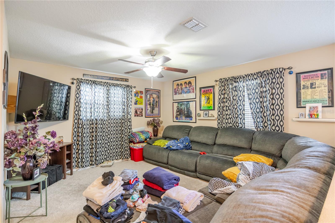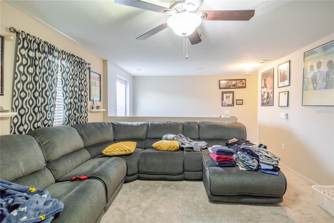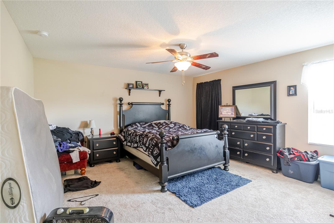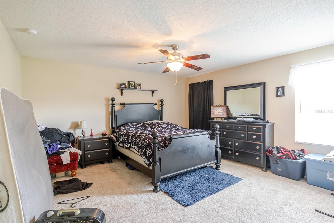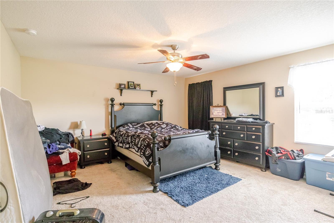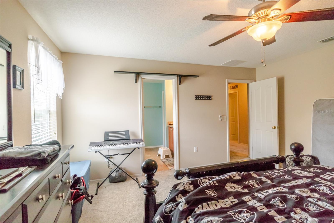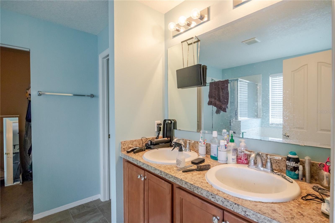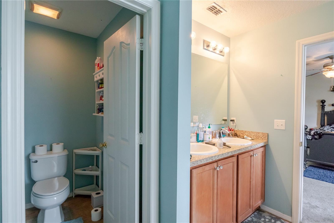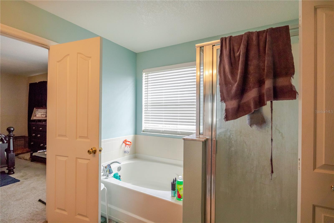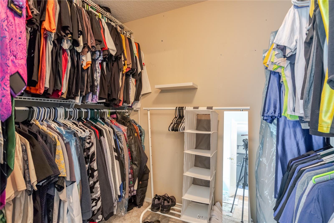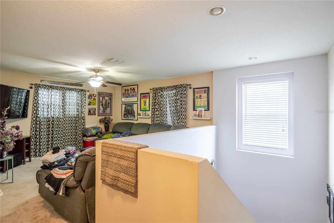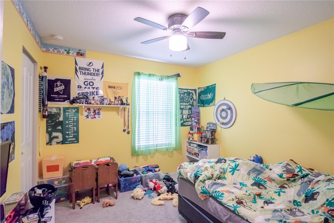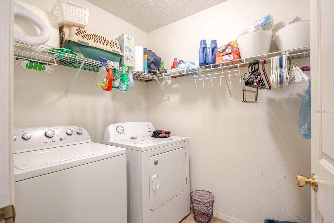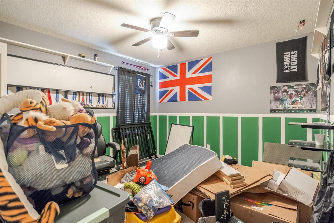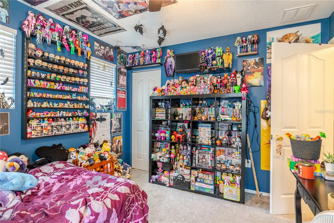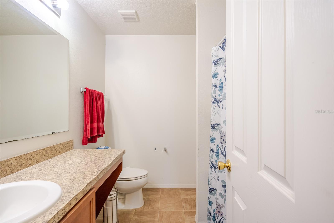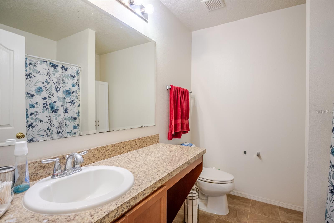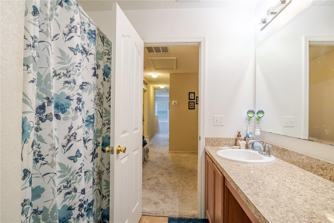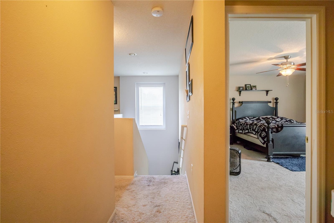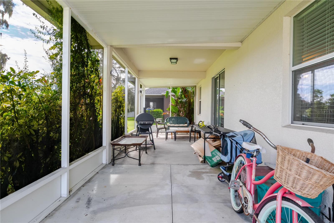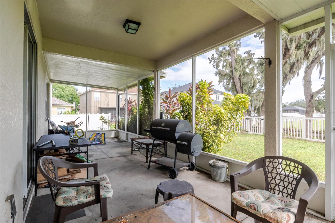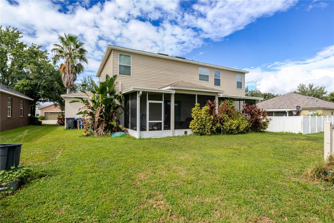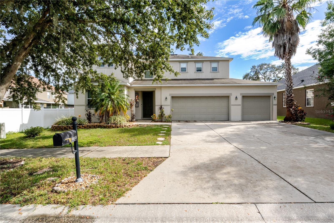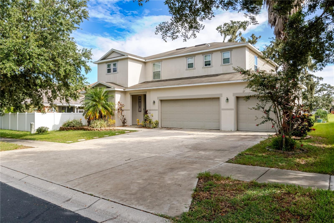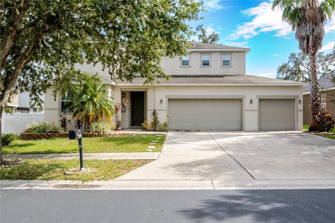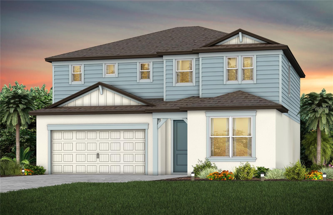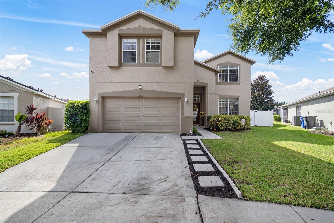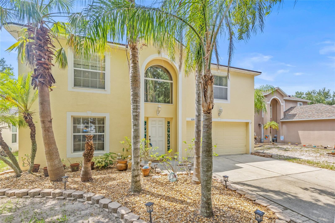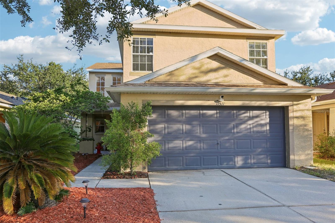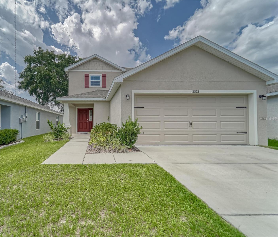PRICED AT ONLY: $430,000
Address: 11135 Hartford Fern Drive, RIVERVIEW, FL 33569
Description
Welcome to your new home in the heart of Riverview! Built in 2011, this 4 bedroom, 2 bathroom residence offers the perfect combination of modern comfort and everyday functionalityjust minutes from Tampa, major highways, shopping, and top rated schools.
Situated on a spacious lot in a quiet, well established neighborhood, this home features a three car garage, providing ample space for vehicles, storage, or your weekend toys. Step inside to an inviting open concept layout with high ceilings, abundant natural light, and tile flooring in main living areas for easy maintenance.
The primary suite offers a peaceful retreat with a walk in closet and en suite bath featuring a dual sink vanity, garden tub, and separate shower. Three additional bedrooms provide flexibility for a home office, guest room, or growing family.
Enjoy Florida living in your private backyard, ideal for weekend BBQs or relaxing under the stars. There's even room to add a pool!
Property Location and Similar Properties
Payment Calculator
- Principal & Interest -
- Property Tax $
- Home Insurance $
- HOA Fees $
- Monthly -
For a Fast & FREE Mortgage Pre-Approval Apply Now
Apply Now
 Apply Now
Apply Now- MLS#: TB8426224 ( Residential )
- Street Address: 11135 Hartford Fern Drive
- Viewed: 54
- Price: $430,000
- Price sqft: $165
- Waterfront: No
- Year Built: 2011
- Bldg sqft: 2610
- Bedrooms: 4
- Total Baths: 3
- Full Baths: 2
- 1/2 Baths: 1
- Garage / Parking Spaces: 2
- Days On Market: 48
- Additional Information
- Geolocation: 27.8412 / -82.3154
- County: HILLSBOROUGH
- City: RIVERVIEW
- Zipcode: 33569
- Subdivision: Moss Landing Ph 1
- Elementary School: Sessums HB
- Middle School: Rodgers HB
- High School: Riverview HB
- Provided by: EXIT BAYSHORE REALTY
- Contact: Justin Hubbard
- 813-839-6869

- DMCA Notice
Features
Building and Construction
- Covered Spaces: 0.00
- Exterior Features: Other, Sliding Doors
- Flooring: Carpet, Ceramic Tile
- Living Area: 2610.00
- Roof: Shingle
Land Information
- Lot Features: In County, Paved
School Information
- High School: Riverview-HB
- Middle School: Rodgers-HB
- School Elementary: Sessums-HB
Garage and Parking
- Garage Spaces: 2.00
- Open Parking Spaces: 0.00
- Parking Features: Driveway
Eco-Communities
- Water Source: Public
Utilities
- Carport Spaces: 0.00
- Cooling: Central Air
- Heating: Central
- Pets Allowed: Yes
- Sewer: Public Sewer
- Utilities: BB/HS Internet Available, Electricity Connected, Public
Amenities
- Association Amenities: Gated
Finance and Tax Information
- Home Owners Association Fee: 195.00
- Insurance Expense: 0.00
- Net Operating Income: 0.00
- Other Expense: 0.00
- Tax Year: 2024
Other Features
- Appliances: Dishwasher, Microwave, Range
- Association Name: Excelslor Community Management LLC
- Association Phone: 813-349-6552
- Country: US
- Interior Features: Kitchen/Family Room Combo, Open Floorplan, Split Bedroom, Walk-In Closet(s)
- Legal Description: MOSS LANDING PHASE 1
- Levels: Two
- Area Major: 33569 - Riverview
- Occupant Type: Owner
- Parcel Number: U-28-30-20-89M-B00000-00055.0
- Style: Florida, Other, Traditional
- Views: 54
- Zoning Code: PD
Nearby Subdivisions
Aberdeen Creek
Bell Creek Landing
Boyette Creek Ph 1
Boyette Creek Ph 2
Boyette Farms Ph 1
Boyette Fields
Boyette Park Ph 1/a 1/b 1/d
Boyette Park Ph 1a 1b 1d
Boyette Park Ph 1e2a2b3
Boyette Spgs Sec A
Boyette Spgs Sec A Un 1
Boyette Spgs Sec A Un 2
Boyette Springs
Creek View
Cristina Ph 111 Unit 1
D0l Bell Creek Landing
Echo Park
Enclave At Boyette
Estates At Riversedge
Estuary Ph 1 4
Estuary Ph 2
Hammock Crest
Hawks Fern Ph 2
Hawks Fern Ph 3
Hawks Grove
Lake St Charles
Manors At Forest Glen
Mellowood Creek
Mellowood Creek Unit 1
Moss Creek Sub
Moss Landing
Moss Landing Ph 1
Paddock Oaks
Parkway Center Single Family P
Peninsula At Rhodine Lake
Peru Sub
Preserve At Riverview
Ridgewood
Rivercrest Ph 02
Rivercrest Ph 1a
Rivercrest Ph 1b1
Rivercrest Ph 1b3
Rivercrest Ph 1b4
Rivercrest Ph 2 Prcl K An
Rivercrest Ph 2 Prcl N
Rivercrest Ph 2 Prcl O An
Rivercrest Ph 2b2/2c
Rivercrest Ph 2b22c
Riverglen
Riverglen Riverwatch Gated Se
Riverglen / Riverwatch Gated S
Riverglen Unit 1
Riverglen Unit 5 Ph 2
Riverplace Sub
Rodney Johnsons Riverview Hig
Shadow Ridge
Shadow Run
South Fork
Starling Oaks
Stoner Woods Sub
Unplatted
Waterford On The Alafia
Similar Properties
Contact Info
- The Real Estate Professional You Deserve
- Mobile: 904.248.9848
- phoenixwade@gmail.com
