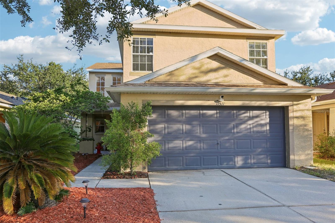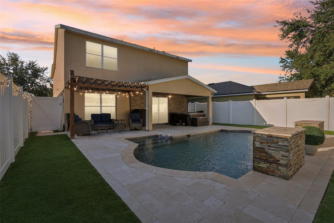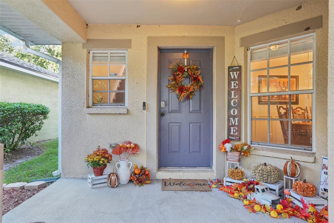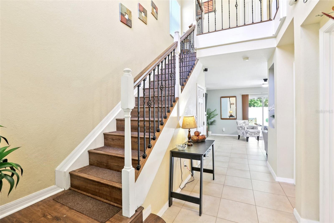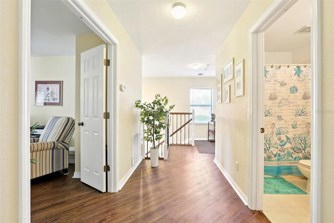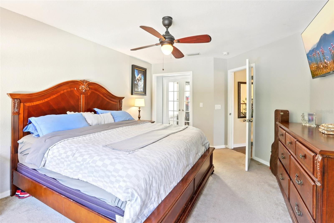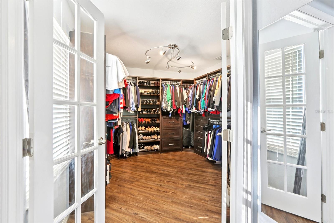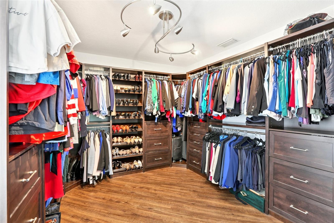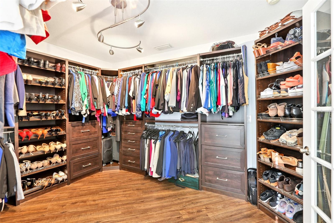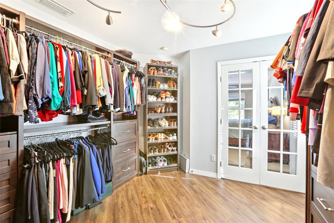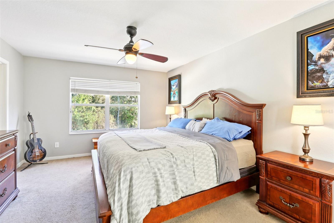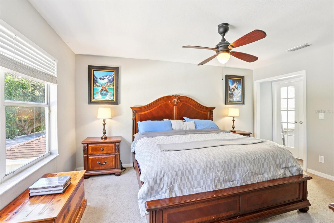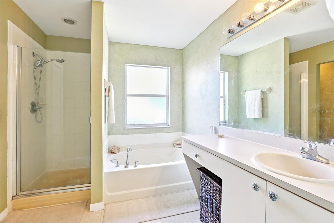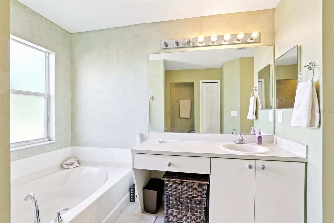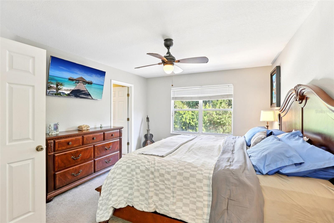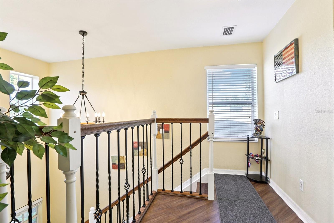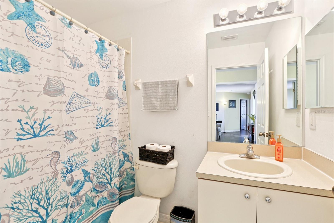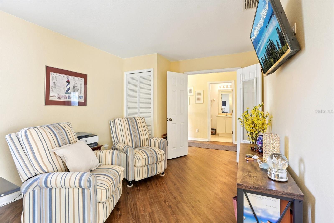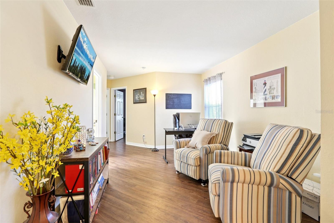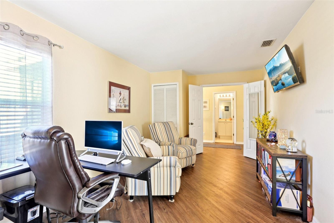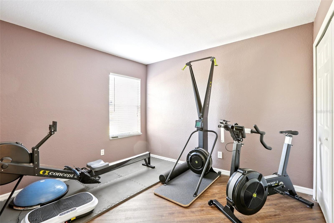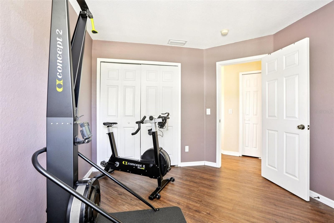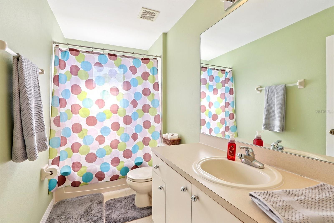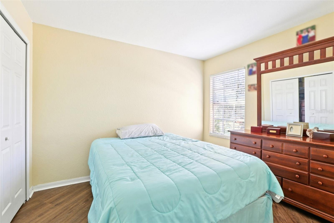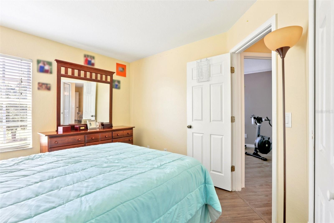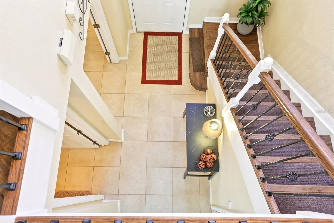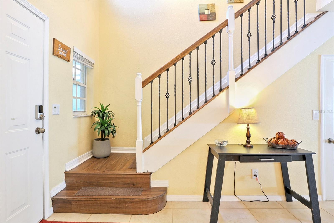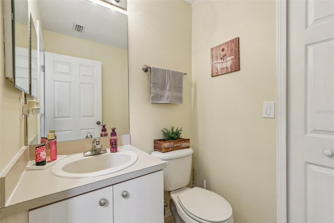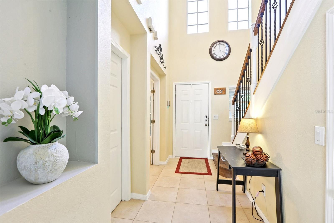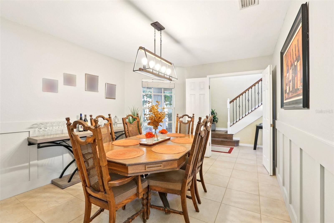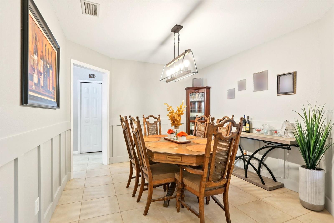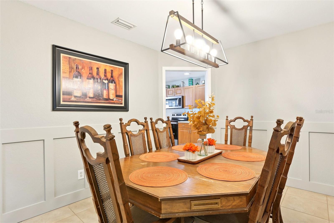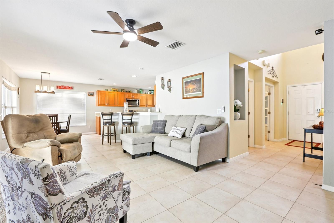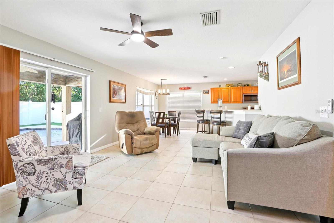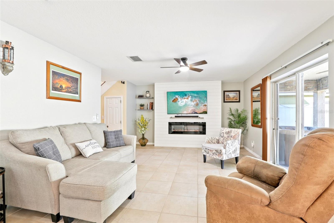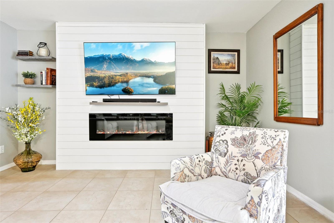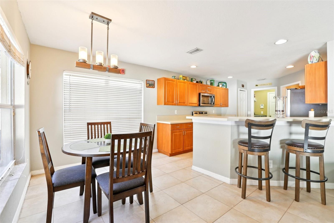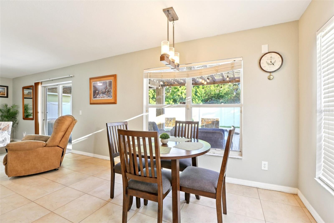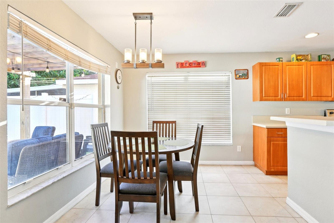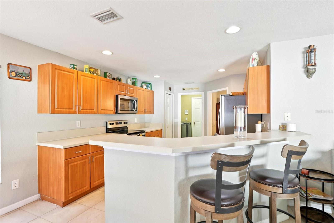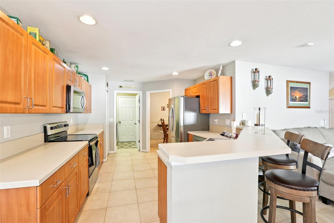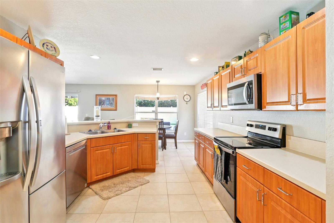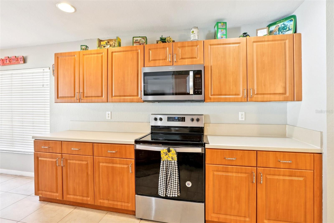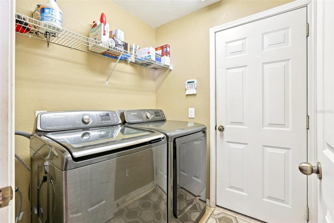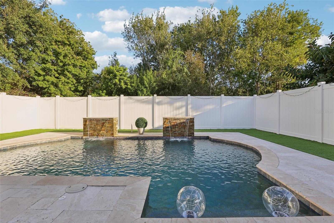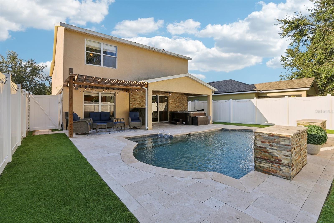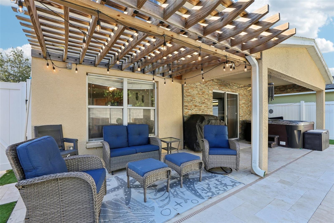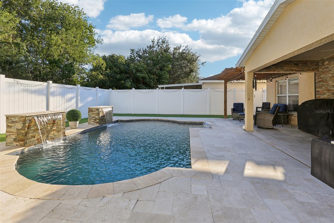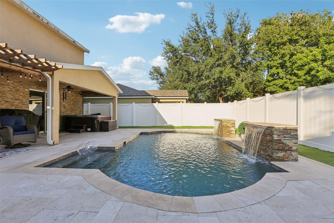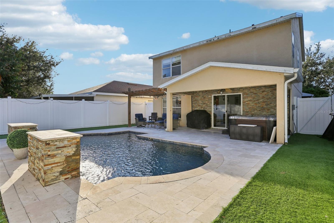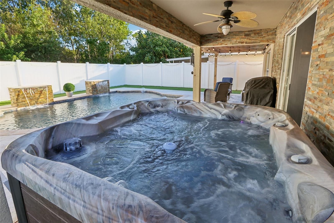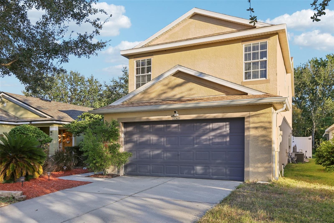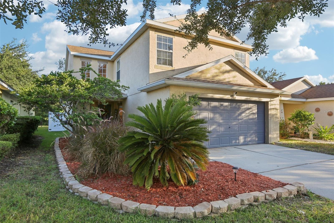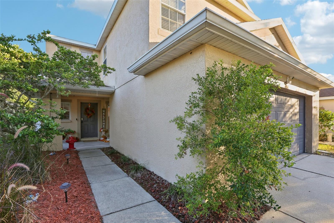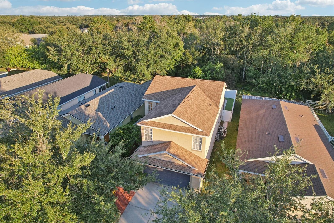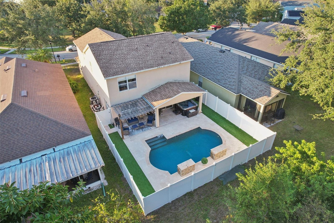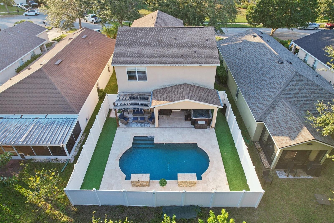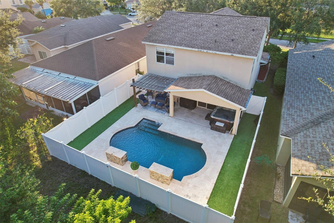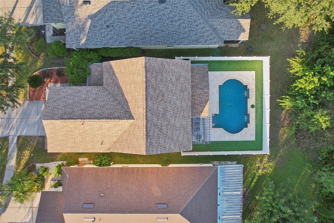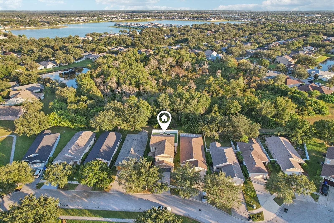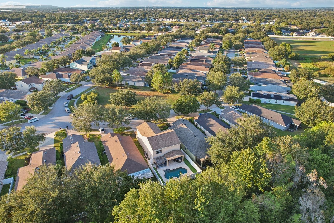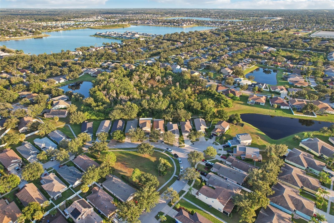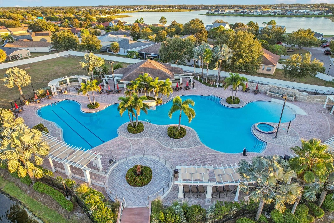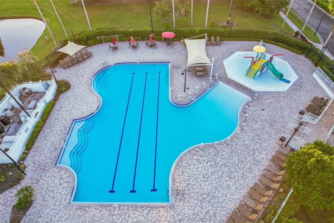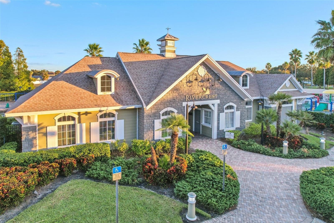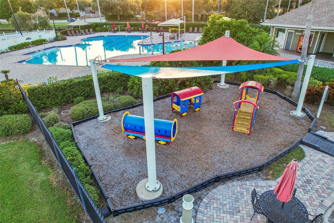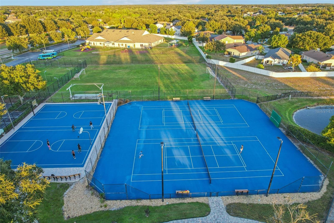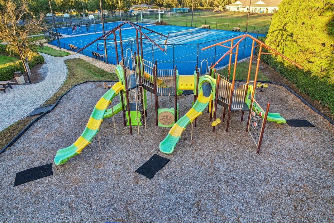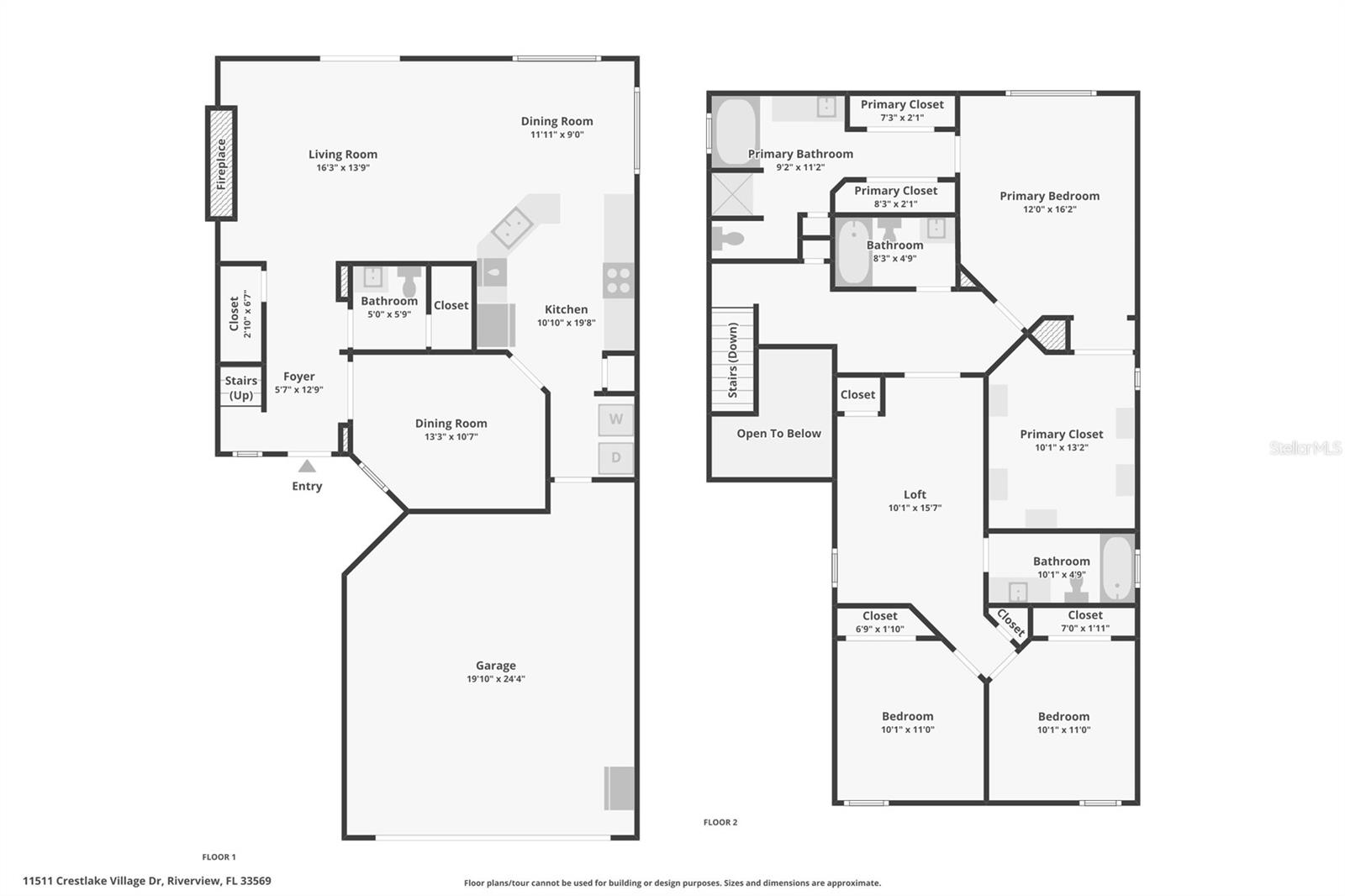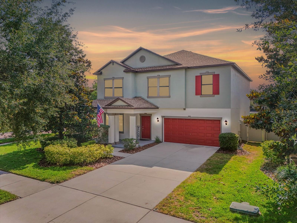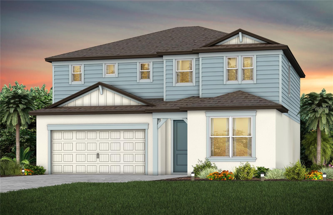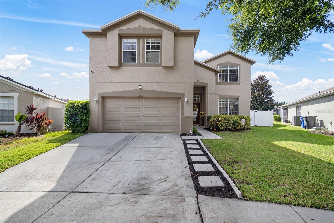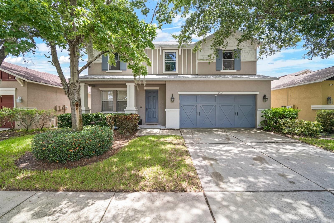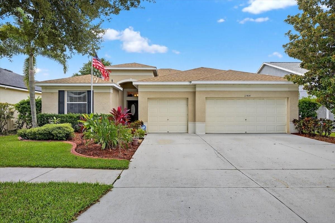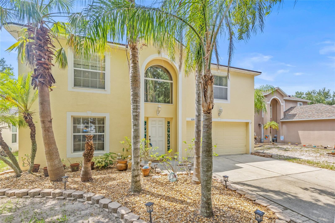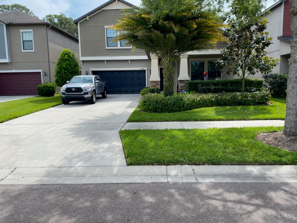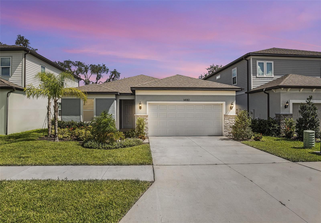PRICED AT ONLY: $429,900
Address: 11511 Crestlake Village Drive, RIVERVIEW, FL 33569
Description
Priced below appraised value! This stunning riverview pool home with a new roof (2020) is perfectly suited for the family looking for comfort, style, and an amazing outdoor space. The master suite is truly a showstopper, featuring a massive, custom 10 x 12 walk in closet which was once a 4th bedroom. With 3. 5 bathrooms in this home, everyone has their own space, making mornings a breeze. The home feels fresh and modern with new lvp flooring upstairs. The loft area serves as a bonus roomideal for an office, playroom, or media space. Enjoy the refreshment of your salt water, pebble sheen surfaced pool, built in 2021, surrounded by stylish travertine decking, waterfall features, and custom lighting that sets the vibe for relaxed weekends and evening hangouts. The fully fenced backyard also features a low maintenance design, plenty of privacy with no back neighbors, and a hot tub perfect for unwinding after a busy week. The sought after community of rivercrest is a centrally located, vibrant community with top rated schools, a waterfront pool, water park, sports courts, and scenic trails with a low hoa and minimal cdd. Plus, its an easy commute to tampa and macdill afb. This home checks all the boxes for modern family livingschedule your tour today!
Property Location and Similar Properties
Payment Calculator
- Principal & Interest -
- Property Tax $
- Home Insurance $
- HOA Fees $
- Monthly -
For a Fast & FREE Mortgage Pre-Approval Apply Now
Apply Now
 Apply Now
Apply Now- MLS#: TB8438656 ( Residential )
- Street Address: 11511 Crestlake Village Drive
- Viewed: 9
- Price: $429,900
- Price sqft: $149
- Waterfront: No
- Year Built: 2004
- Bldg sqft: 2881
- Bedrooms: 3
- Total Baths: 4
- Full Baths: 3
- 1/2 Baths: 1
- Garage / Parking Spaces: 2
- Days On Market: 8
- Additional Information
- Geolocation: 27.832 / -82.3222
- County: HILLSBOROUGH
- City: RIVERVIEW
- Zipcode: 33569
- Subdivision: Rivercrest Ph 2b22c
- Elementary School: Sessums HB
- Middle School: Rodgers HB
- High School: Riverview HB
- Provided by: RE/MAX REALTY UNLIMITED
- Contact: Marijean Reith
- 813-684-0016

- DMCA Notice
Features
Building and Construction
- Covered Spaces: 0.00
- Exterior Features: Sidewalk, Sliding Doors
- Fencing: Fenced, Vinyl
- Flooring: Carpet, Ceramic Tile, Luxury Vinyl
- Living Area: 2208.00
- Roof: Shingle
Land Information
- Lot Features: Conservation Area, In County, Sidewalk, Paved
School Information
- High School: Riverview-HB
- Middle School: Rodgers-HB
- School Elementary: Sessums-HB
Garage and Parking
- Garage Spaces: 2.00
- Open Parking Spaces: 0.00
- Parking Features: Garage Door Opener
Eco-Communities
- Pool Features: Gunite, In Ground, Lighting, Salt Water, Tile
- Water Source: Public
Utilities
- Carport Spaces: 0.00
- Cooling: Central Air
- Heating: Central
- Pets Allowed: Yes
- Sewer: Public Sewer
- Utilities: BB/HS Internet Available, Cable Available, Public, Sprinkler Meter
Amenities
- Association Amenities: Basketball Court, Park, Playground, Tennis Court(s), Trail(s)
Finance and Tax Information
- Home Owners Association Fee Includes: Pool, Escrow Reserves Fund
- Home Owners Association Fee: 210.00
- Insurance Expense: 0.00
- Net Operating Income: 0.00
- Other Expense: 0.00
- Tax Year: 2024
Other Features
- Appliances: Cooktop, Dishwasher, Disposal, Electric Water Heater, Microwave, Range, Refrigerator
- Association Name: Wise Property Management/Mary Lee Culver
- Association Phone: 813-671-2200
- Country: US
- Interior Features: Built-in Features, Ceiling Fans(s), Eat-in Kitchen, High Ceilings, Kitchen/Family Room Combo, PrimaryBedroom Upstairs, Solid Wood Cabinets, Split Bedroom, Walk-In Closet(s)
- Legal Description: RIVERCREST PHASE 2B2/2C LOT 32 BLOCK 19
- Levels: Two
- Area Major: 33569 - Riverview
- Occupant Type: Owner
- Parcel Number: U-32-30-20-70A-000019-00032.0
- Possession: Close Of Escrow
- Style: Craftsman
- View: Park/Greenbelt, Trees/Woods
- Zoning Code: PD
Nearby Subdivisions
Aberdeen Creek
Boyette Creek Ph 1
Boyette Creek Ph 2
Boyette Farms Ph 1
Boyette Fields
Boyette Park Ph 1a 1b 1d
Boyette Park Ph 1e2a2b3
Boyette Spgs Sec A
Boyette Spgs Sec A Un 1
Boyette Spgs Sec A Un 2
Boyette Springs
Creek View
D0l Bell Creek Landing
Echo Park
Enclave At Boyette
Estates At Riversedge
Estuary Ph 1 4
Estuary Ph 2
Hammock Crest
Hawks Fern Ph 2
Hawks Fern Ph 3
Hawks Grove
Lake St Charles
Manors At Forest Glen
Mellowood Creek
Moss Creek Sub
Moss Landing
Moss Landing Ph 1
Paddock Oaks
Parkway Center Single Family P
Peninsula At Rhodine Lake
Peru Sub
Preserve At Riverview
Ridgewood
Rivercrest Ph 02
Rivercrest Ph 1a
Rivercrest Ph 1b1
Rivercrest Ph 1b3
Rivercrest Ph 1b4
Rivercrest Ph 2 Prcl K An
Rivercrest Ph 2 Prcl N
Rivercrest Ph 2 Prcl O An
Rivercrest Ph 2b22c
Riverglen
Riverglen Riverwatch Gated Se
Riverglen / Riverwatch Gated S
Riverglen Unit 1
Riverplace Sub
Rodney Johnsons Riverview Hig
Shadow Ridge
Shadow Run
South Fork
Starling Oaks
Stoner Woods Sub
Unplatted
Waterford On The Alafia
Similar Properties
Contact Info
- The Real Estate Professional You Deserve
- Mobile: 904.248.9848
- phoenixwade@gmail.com
