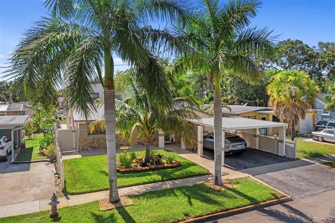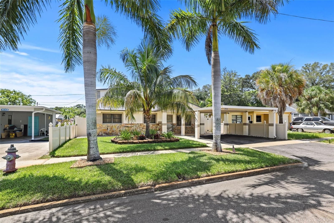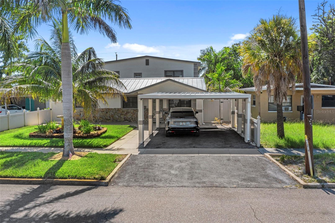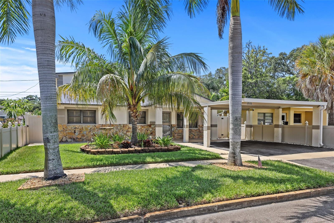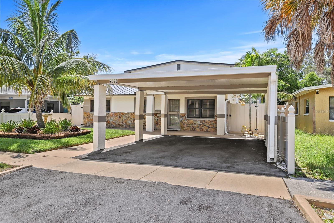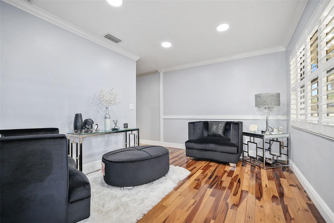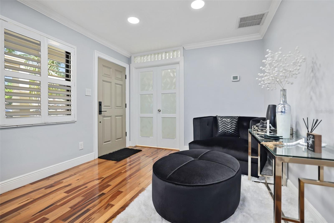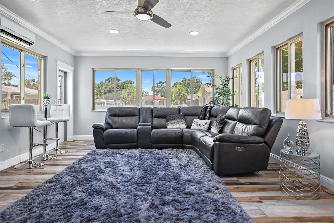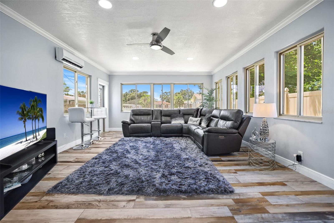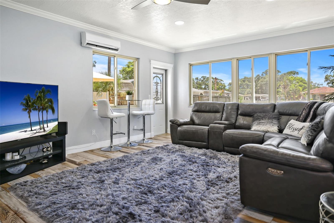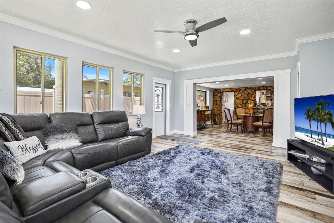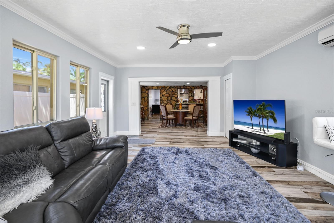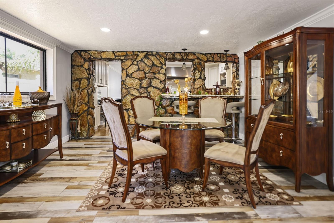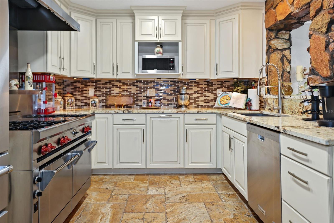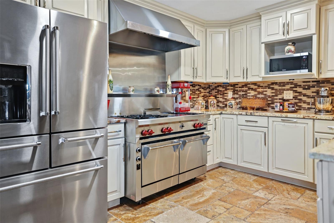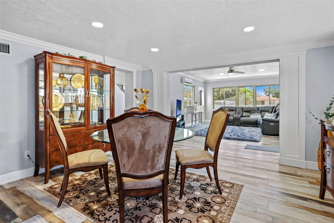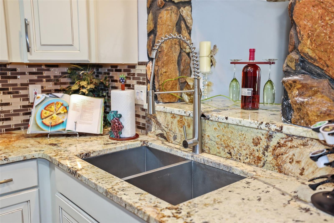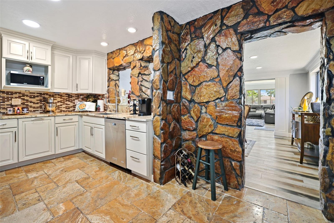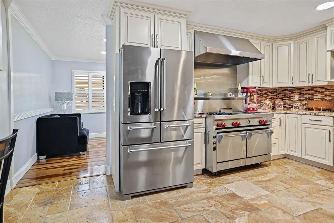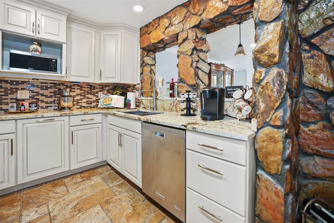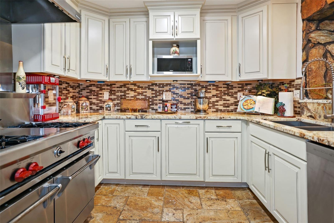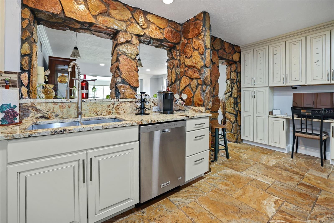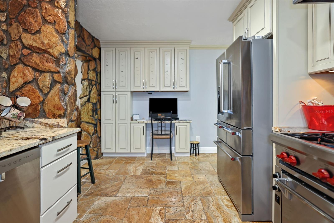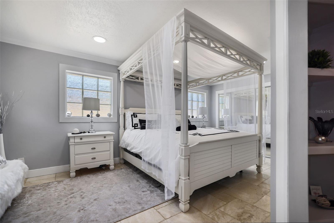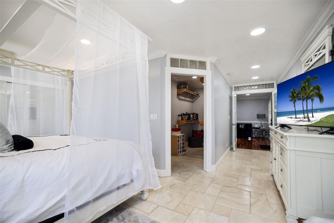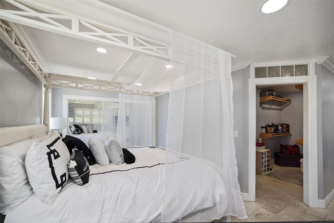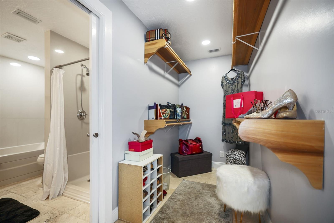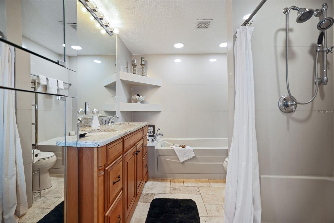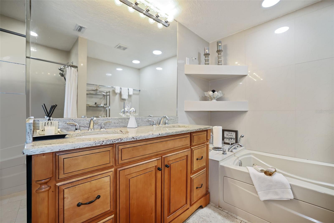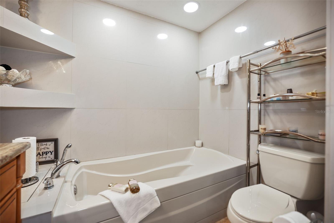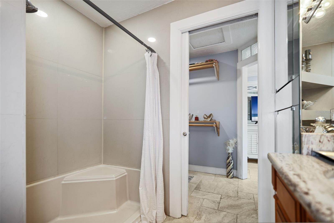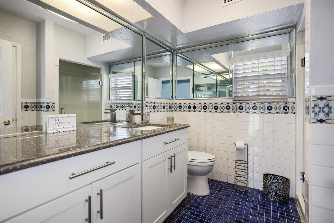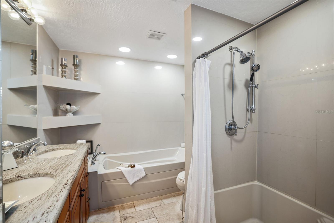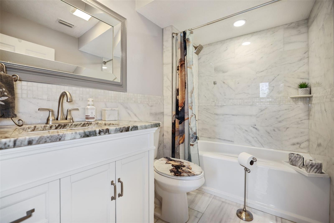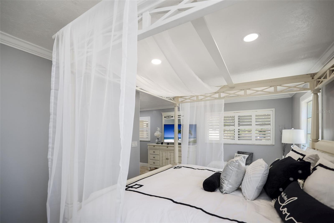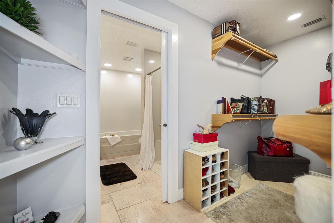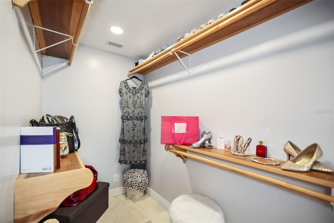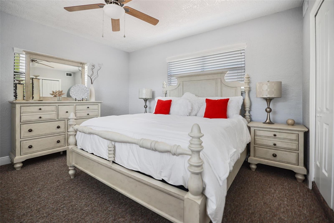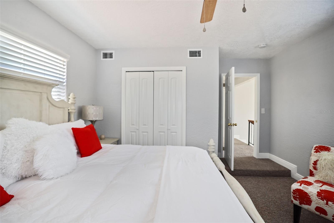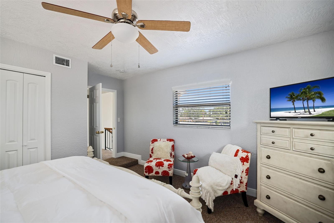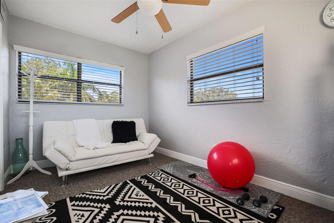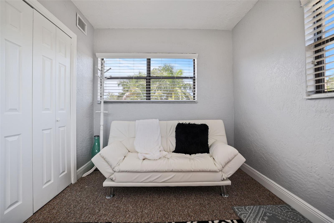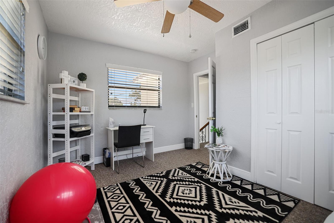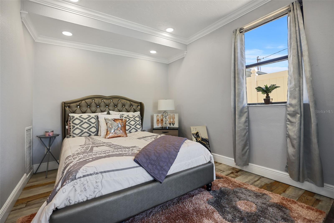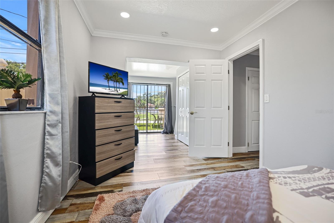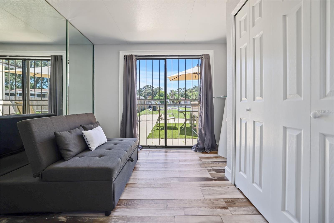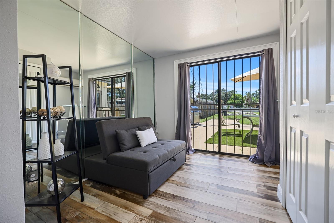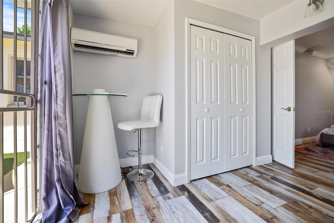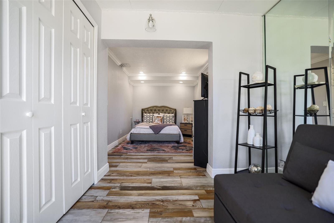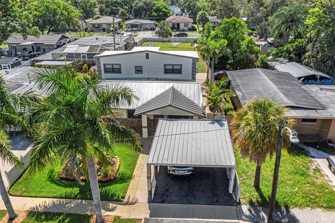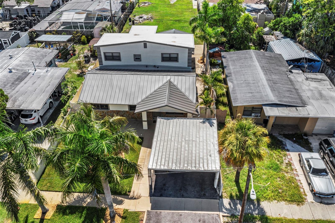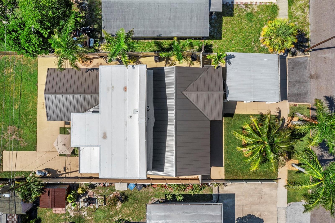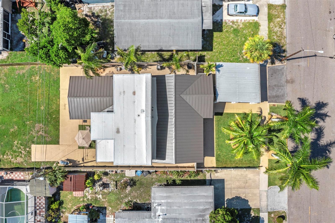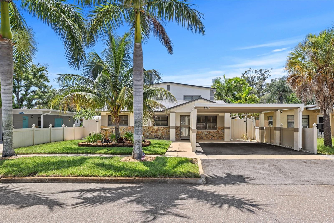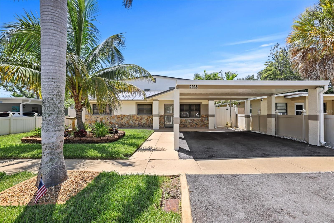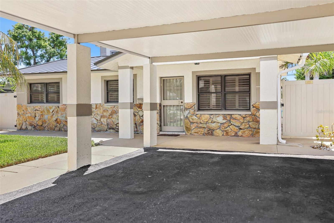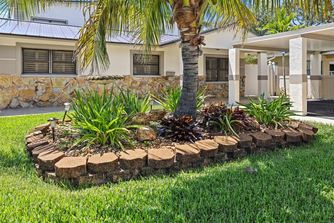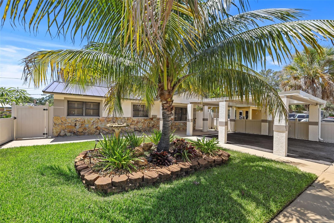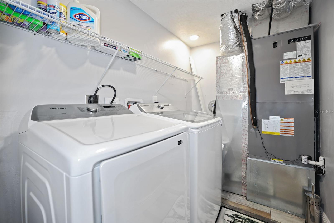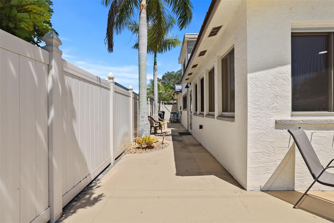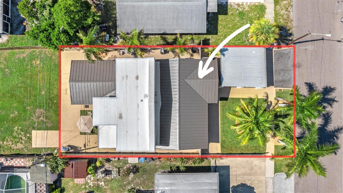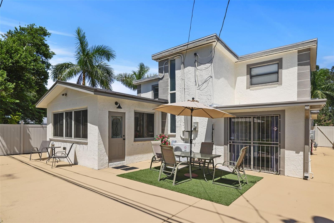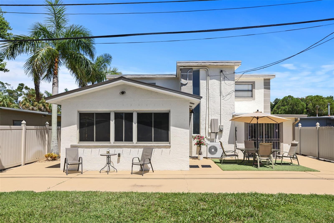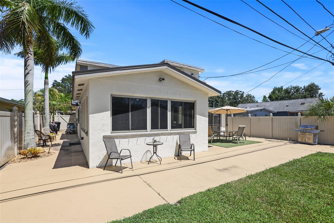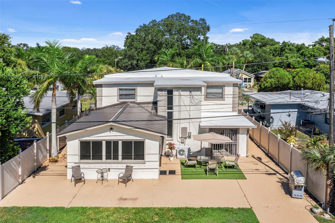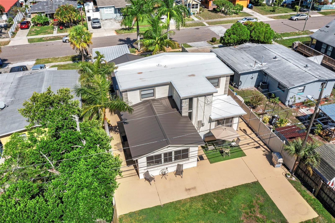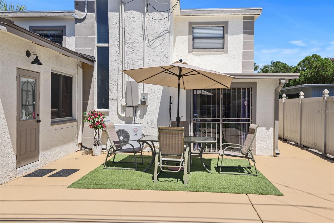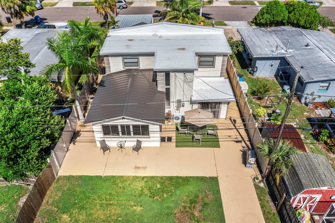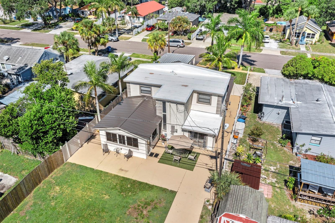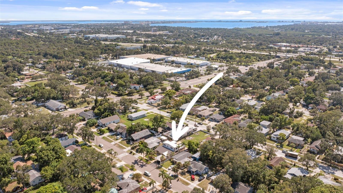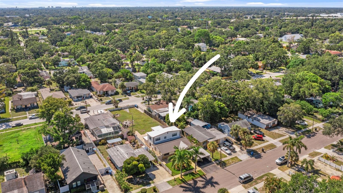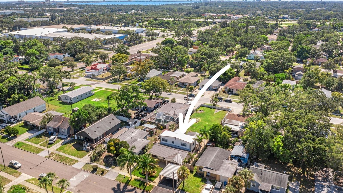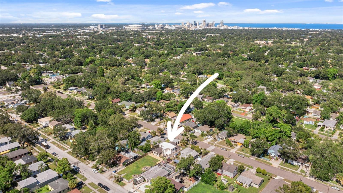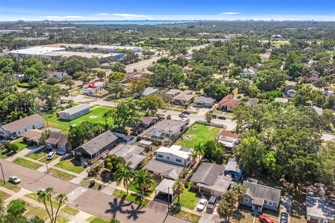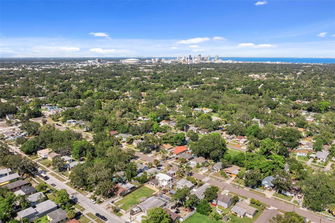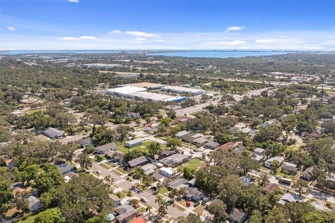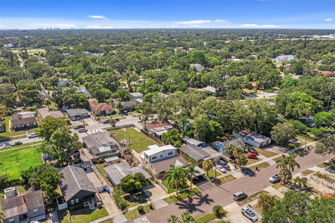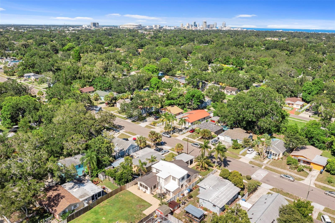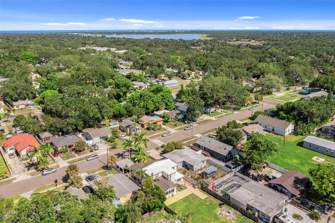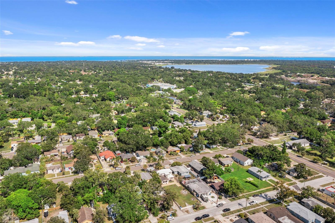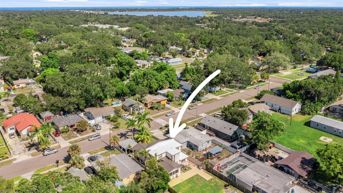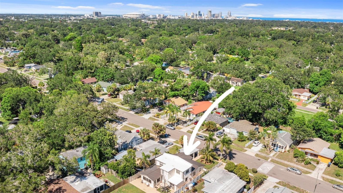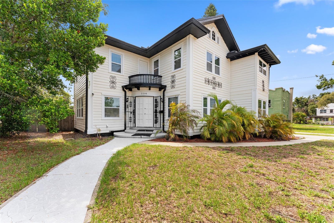PRICED AT ONLY: $549,000
Address: 2035 28th Street S, ST PETERSBURG, FL 33712
Description
Need a large home for your family? Well, this is it! As soon as you open your front door you have a delightful entry way, with sitting area! Absolutely beautifully updated/remodeled home! Split plan, with Master Bedroom and 2nd bedroom on first floor and two additional bedrooms on 2nd floor. So Spacious, over 2500 square feet! Gourmet kitchen, entertaining is a breeze! Kitchen features a six burner griddle and double gas top of the line Wolfe stove & stainless appliances. This home offers peace of mind with a brand new metal roof and new AC. Luxury vinyl flooring, crown molding, beautiful stone flooring and natural lighting bring extra charm to this home! This is a must see home!!! Minutes to downtown St. Pete, shopping, restaurants, and of course our beautiful beaches! Extra lot in back 50x100 can be negotiated with sale if a super big yard is preferred.
Property Location and Similar Properties
Payment Calculator
- Principal & Interest -
- Property Tax $
- Home Insurance $
- HOA Fees $
- Monthly -
For a Fast & FREE Mortgage Pre-Approval Apply Now
Apply Now
 Apply Now
Apply Now- MLS#: TB8426672 ( Residential )
- Street Address: 2035 28th Street S
- Viewed: 28
- Price: $549,000
- Price sqft: $217
- Waterfront: No
- Year Built: 1962
- Bldg sqft: 2528
- Bedrooms: 4
- Total Baths: 3
- Full Baths: 3
- Garage / Parking Spaces: 2
- Days On Market: 43
- Additional Information
- Geolocation: 27.7496 / -82.6716
- County: PINELLAS
- City: ST PETERSBURG
- Zipcode: 33712
- Subdivision: Rose Mound Grove Sub
- Provided by: TRADEWIND PROPERTIES
- Contact: Mary Giasevits
- 727-548-8550

- DMCA Notice
Features
Building and Construction
- Covered Spaces: 0.00
- Exterior Features: French Doors, Hurricane Shutters, Lighting, Rain Gutters, Sidewalk, Sliding Doors
- Flooring: Brick, Carpet, Marble, Vinyl, Wood
- Living Area: 2480.00
- Roof: Metal
Garage and Parking
- Garage Spaces: 0.00
- Open Parking Spaces: 0.00
Eco-Communities
- Water Source: None
Utilities
- Carport Spaces: 2.00
- Cooling: Central Air, Mini-Split Unit(s)
- Heating: Central
- Sewer: Public Sewer
- Utilities: Cable Connected, Electricity Connected, Natural Gas Available
Finance and Tax Information
- Home Owners Association Fee: 0.00
- Insurance Expense: 0.00
- Net Operating Income: 0.00
- Other Expense: 0.00
- Tax Year: 2024
Other Features
- Appliances: Dishwasher, Disposal, Dryer, Indoor Grill, Range Hood, Refrigerator, Water Filtration System
- Country: US
- Interior Features: Ceiling Fans(s), Crown Molding, Primary Bedroom Main Floor, Solid Wood Cabinets, Stone Counters, Walk-In Closet(s), Window Treatments
- Legal Description: ROSE MOUND GROVE SUB LOT 44
- Levels: Two
- Area Major: 33712 - St Pete
- Occupant Type: Owner
- Parcel Number: 26-31-16-76824-000-0440
- Views: 28
Nearby Subdivisions
Allengay Sub
Arlington Park
Bryn Mawr 1
Clayo Sub
Colonial Annex
Colonial Place Rev
Country Club Villas Condo
East Roselawn
Fairway Rep
Forest Hill
Fruitland Heights B
Gentry Gardens
Halls Central Ave 1
Halls Central Ave 2
Harris W D Sub Rev
Kosmac Rep
Lakewood Estates Blk 84 Add
Lakewood Estates Sec C
Lakewood Estates Sec E
Lakewood Estates Sub Of Tr 14
Lakewood Shores Sub
Lindenwood Rep
Lone Oak Add
Mansfield Heights
Medley Gardens
Nebraska Terrace
Ohio Park
Palmetto Park
Parke Sub
Paynehansen Sub 1
Pillsbury Park
Pinellas Bay Point Sub
Pinellas Point Add Sec B Mound
Pinellas Point Add Sec C Mound
Pinellas Point Skyview Shores
Prathers Highland Homes
Roosevelt Park Add
Rose Mound Grove Sub
Royals Rosa E Sub
St Petersburg Investment Co Su
Stephenson Manor
Stephensons Sub 2
Stevens Second Sub
Tangerine Park Rep
Tangerine Terrace
Trelain Add
Tuscawilla Heights
Vera Manor
Wildwood Sub
Similar Properties
Contact Info
- The Real Estate Professional You Deserve
- Mobile: 904.248.9848
- phoenixwade@gmail.com
