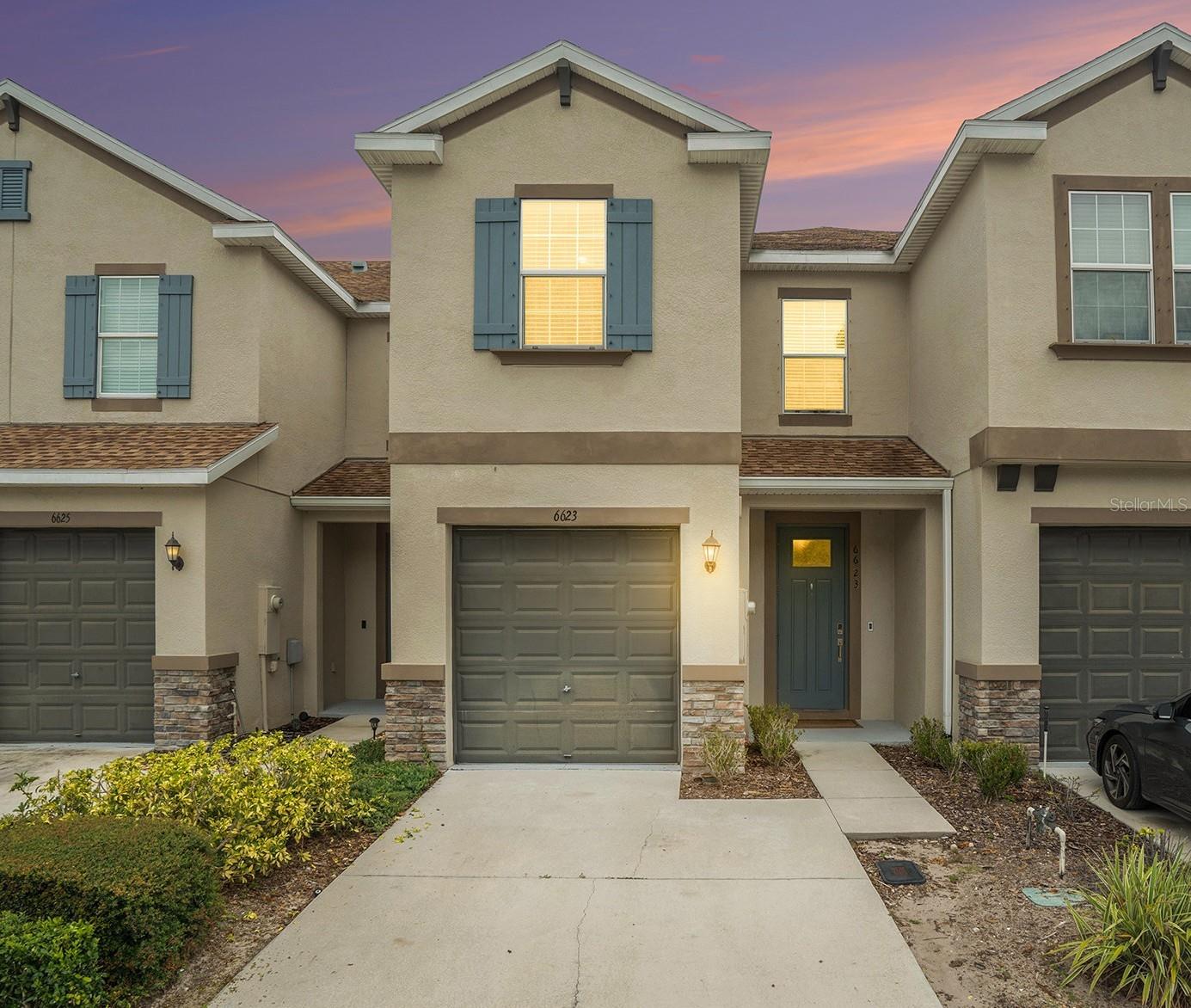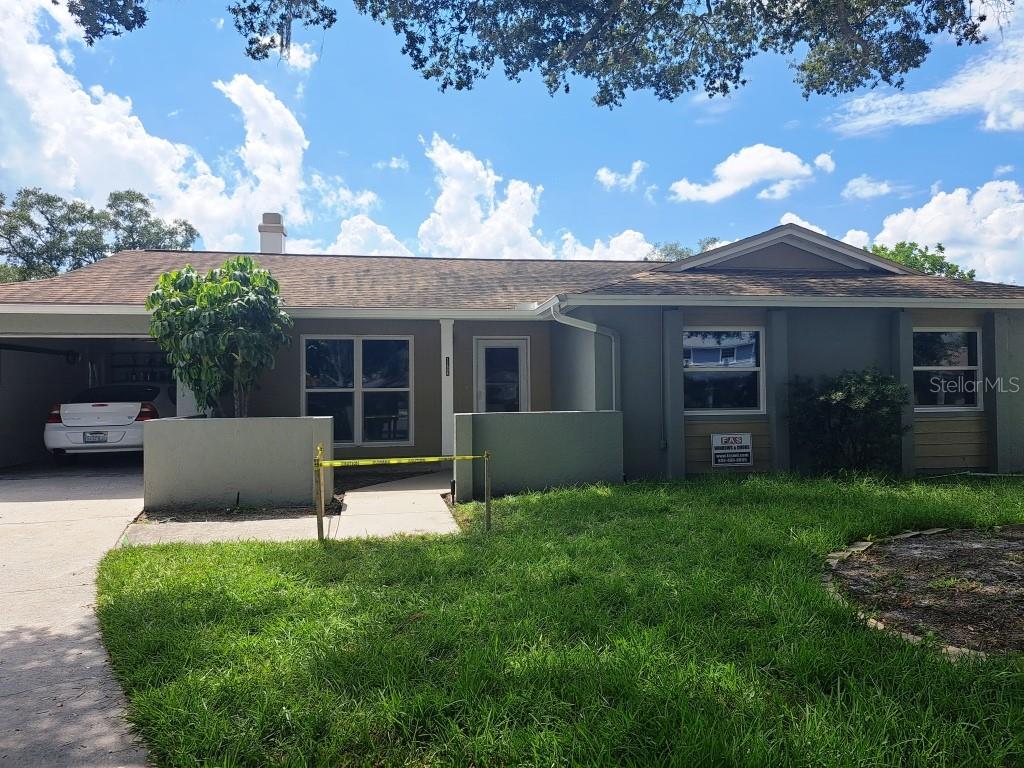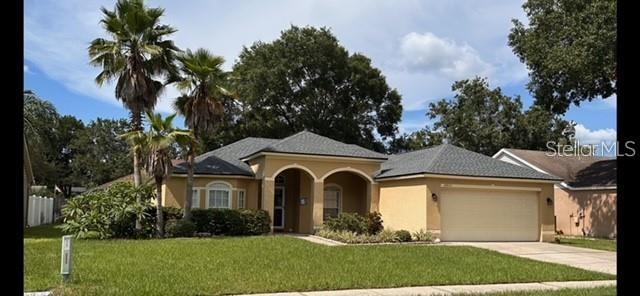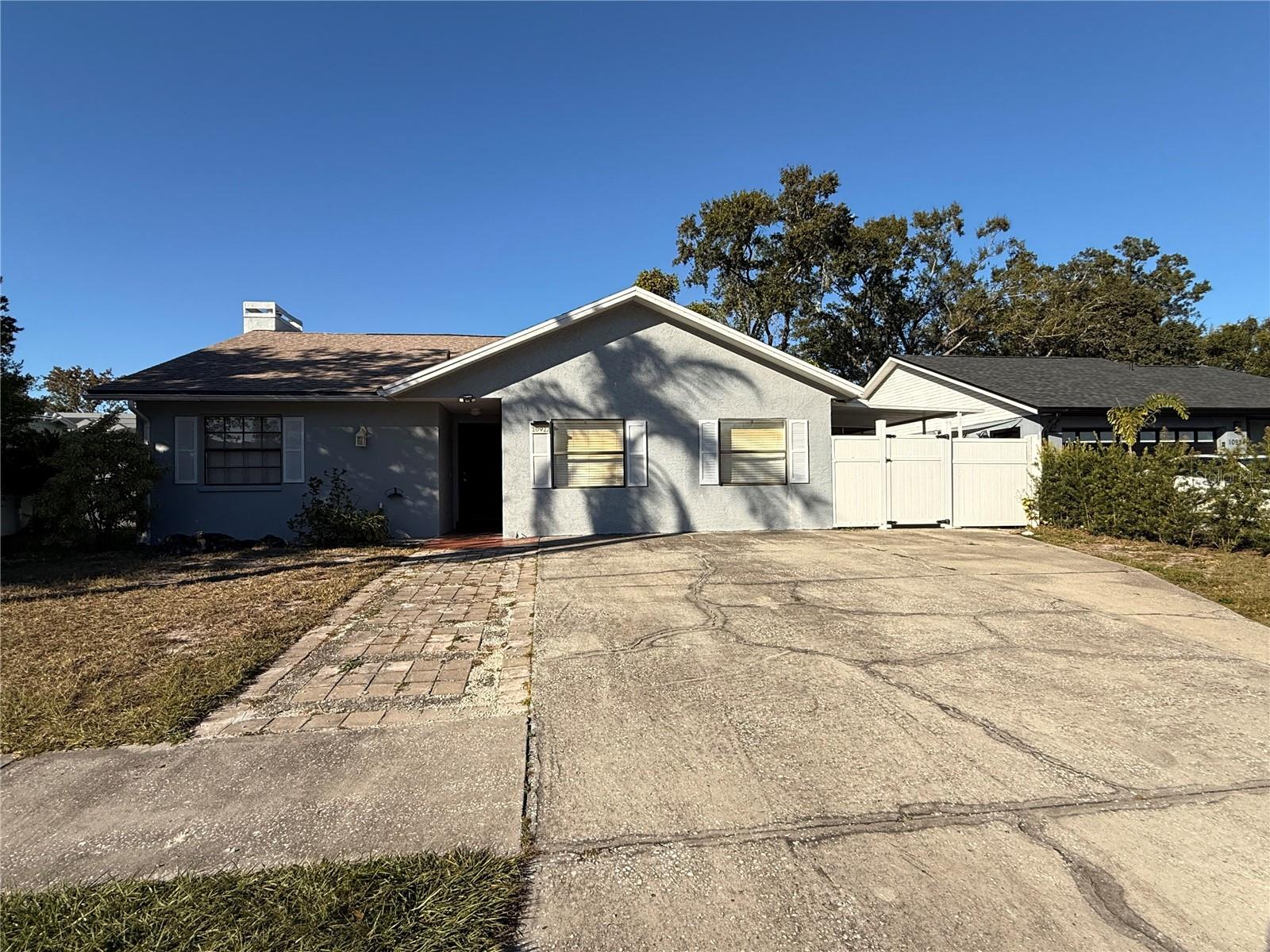PRICED AT ONLY: $2,400
Address: 6623 Rocky Park Street, TAMPA, FL 33625
Description
Welcome to this well maintained 3 bedroom, 2.5 bath townhouse with a one car garage, located in the highly desirable BridgeHaven community of Citrus Park, with internet, cable, and trash included!! This townhome has a modern design and spacious layout. The first floor features elegant ceramic tile flooring and an open floor plan ideal for both everyday living and entertaining. The kitchen is complete with stainless steel appliances, a large granite topped island, walk in pantry, and ample cabinet space. Upstairs, you'll find plush carpeting throughout and ceiling fans in every room for added comfort. The spacious primary suite offers a private retreat with a luxurious en suite bathroom featuring dual sinks and a large walk in shower. Step outside to enjoy the peaceful covered patio with creek views, perfect for relaxing. The BridgeHaven community includes a stunning resort style pool and is conveniently located near major highways, top shopping destinations, and plenty of dining and entertainment options. Call today to schedule your private showing!
Property Location and Similar Properties
Payment Calculator
- Principal & Interest -
- Property Tax $
- Home Insurance $
- HOA Fees $
- Monthly -
For a Fast & FREE Mortgage Pre-Approval Apply Now
Apply Now
 Apply Now
Apply Now- MLS#: TB8426872 ( Residential Lease )
- Street Address: 6623 Rocky Park Street
- Viewed: 54
- Price: $2,400
- Price sqft: $1
- Waterfront: No
- Year Built: 2018
- Bldg sqft: 1804
- Bedrooms: 3
- Total Baths: 3
- Full Baths: 2
- 1/2 Baths: 1
- Garage / Parking Spaces: 1
- Days On Market: 61
- Additional Information
- Geolocation: 28.063 / -82.5626
- County: HILLSBOROUGH
- City: TAMPA
- Zipcode: 33625
- Subdivision: Bridge Haven Ph 1
- Elementary School: Citrus Park HB
- Middle School: Sergeant Smith Middle HB
- High School: Sickles HB
- Provided by: BHHS FLORIDA PROPERTIES GROUP
- Contact: Candace Lake
- 813-251-2002

- DMCA Notice
Features
Building and Construction
- Covered Spaces: 0.00
- Exterior Features: Sliding Doors
- Flooring: Carpet, Ceramic Tile
- Living Area: 1804.00
School Information
- High School: Sickles-HB
- Middle School: Sergeant Smith Middle-HB
- School Elementary: Citrus Park-HB
Garage and Parking
- Garage Spaces: 1.00
- Open Parking Spaces: 0.00
- Parking Features: Driveway
Eco-Communities
- Pool Features: In Ground
- Water Source: Public
Utilities
- Carport Spaces: 0.00
- Cooling: Central Air
- Heating: Central
- Pets Allowed: Yes
- Sewer: Private Sewer
- Utilities: BB/HS Internet Available, Cable Available, Electricity Available, Public, Sewer Available, Water Available
Finance and Tax Information
- Home Owners Association Fee: 0.00
- Insurance Expense: 0.00
- Net Operating Income: 0.00
- Other Expense: 0.00
Rental Information
- Tenant Pays: Carpet Cleaning Fee, Cleaning Fee, Re-Key Fee
Other Features
- Appliances: Dishwasher, Dryer, Microwave, Range, Refrigerator, Washer
- Association Name: Bridgehaven
- Association Phone: 813-225-4193
- Country: US
- Furnished: Unfurnished
- Interior Features: Ceiling Fans(s), Open Floorplan, Solid Surface Counters, Solid Wood Cabinets, Walk-In Closet(s)
- Levels: Two
- Area Major: 33625 - Tampa / Carrollwood
- Occupant Type: Tenant
- Parcel Number: U-12-28-17-A6Q-000000-00085.0
- View: Water
- Views: 54
Owner Information
- Owner Pays: Cable TV, Grounds Care, Internet, Management, Trash Collection
Nearby Subdivisions
Similar Properties
Contact Info
- The Real Estate Professional You Deserve
- Mobile: 904.248.9848
- phoenixwade@gmail.com













































