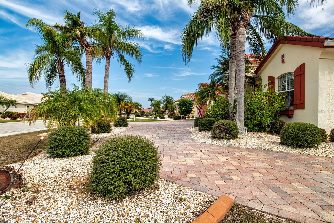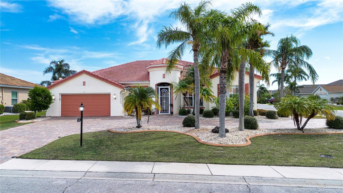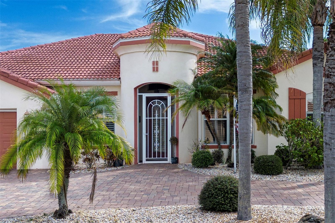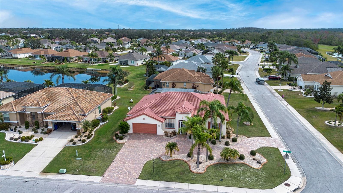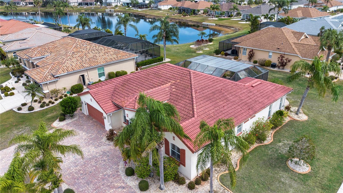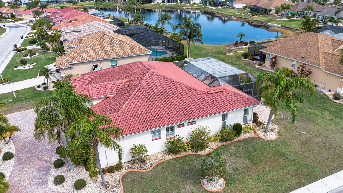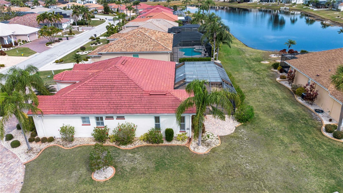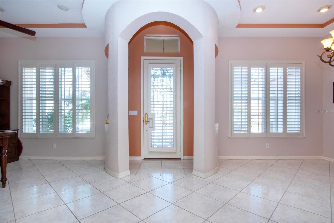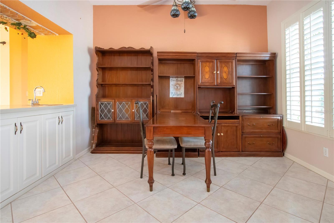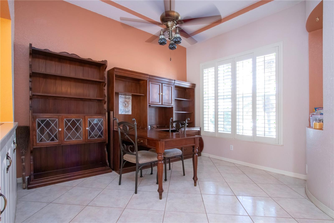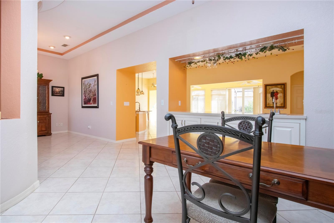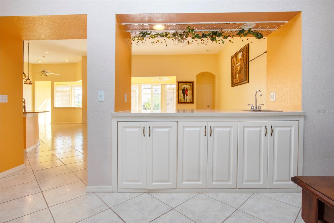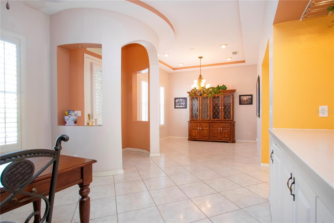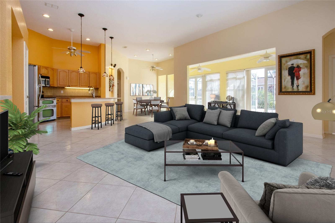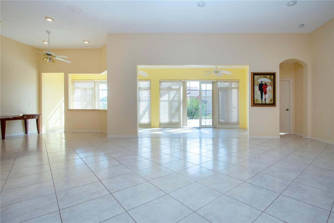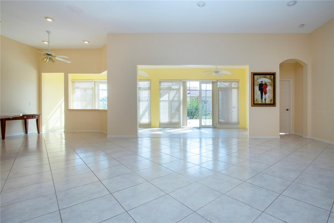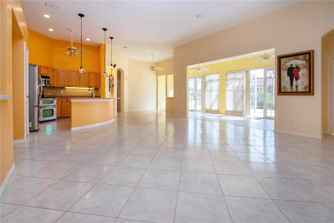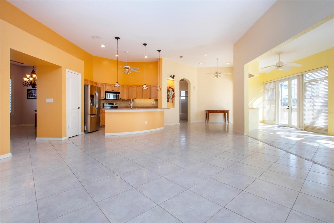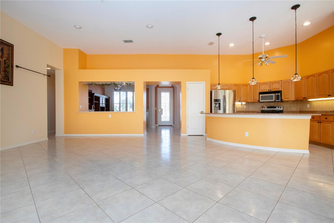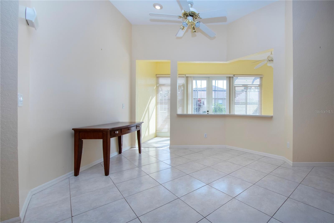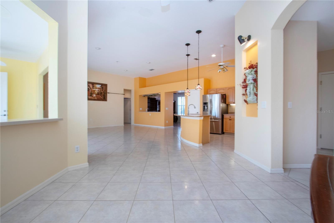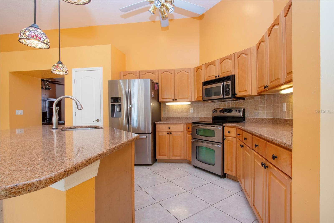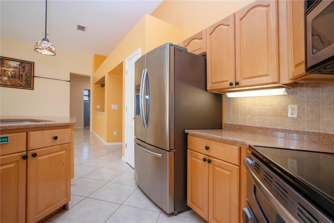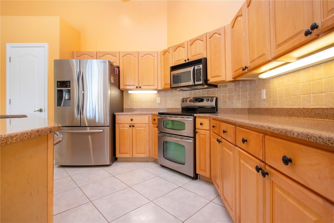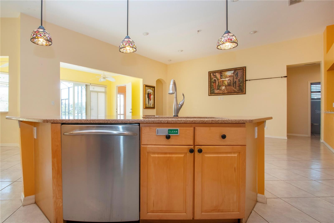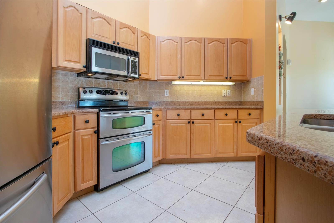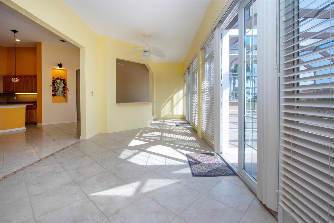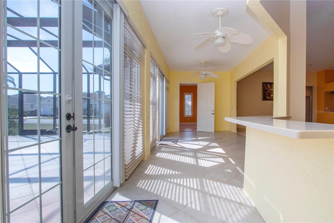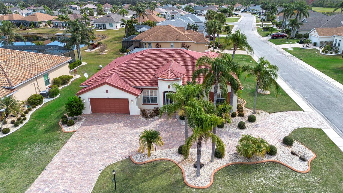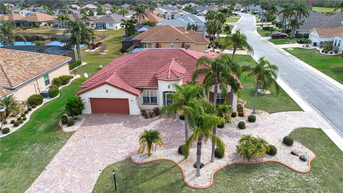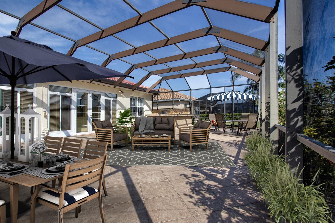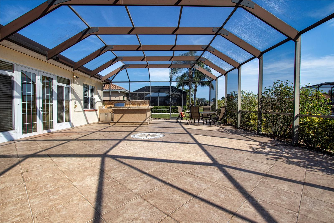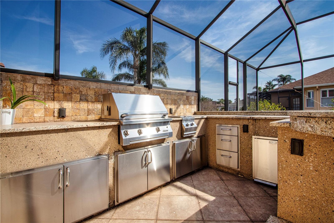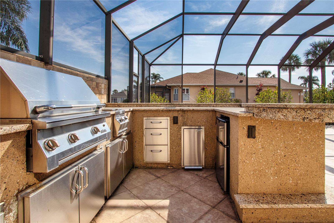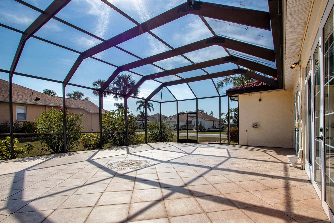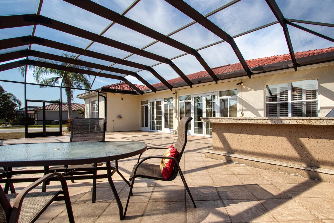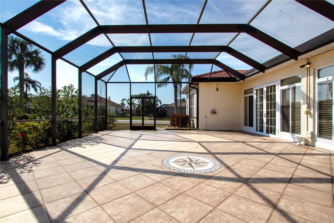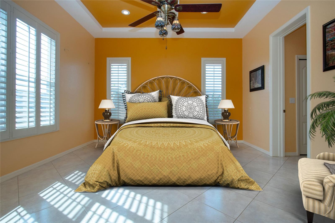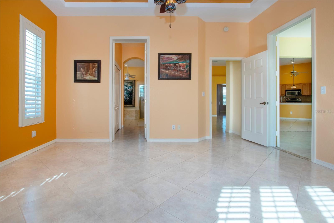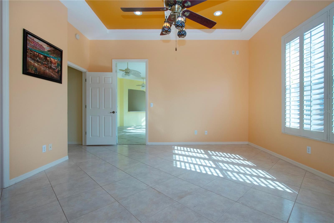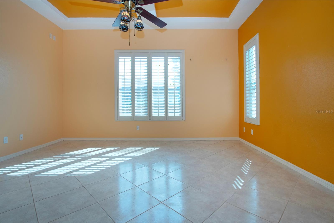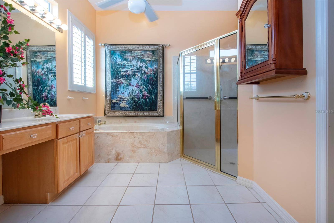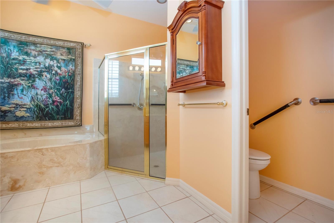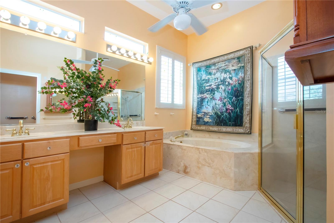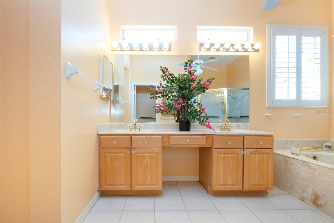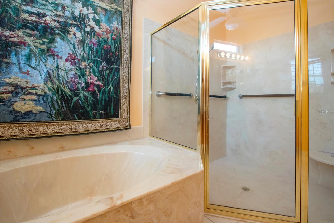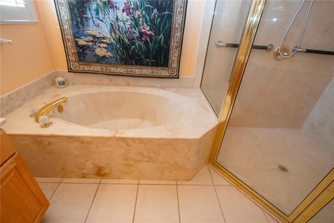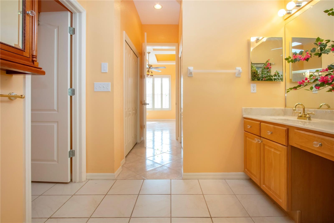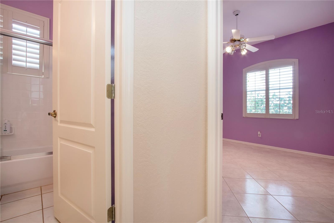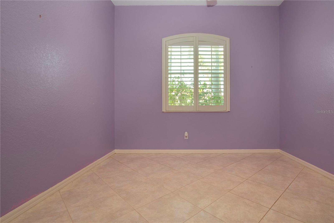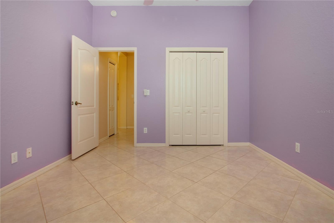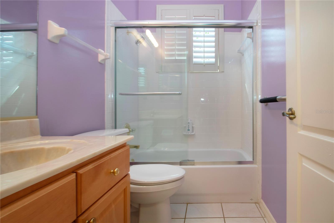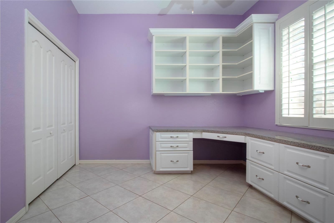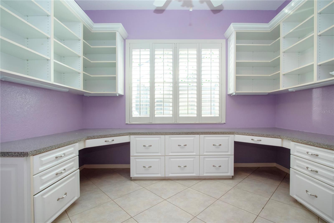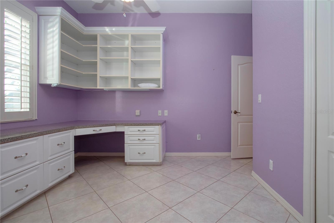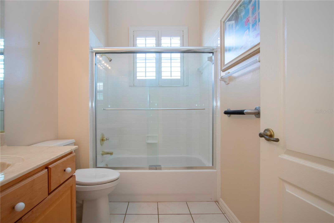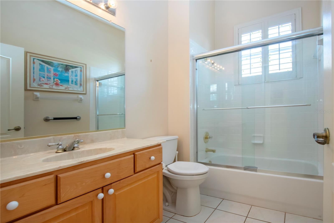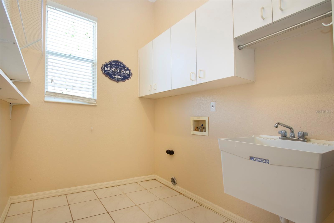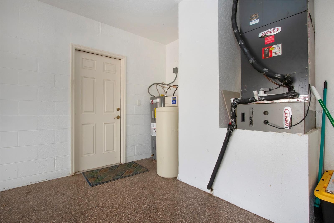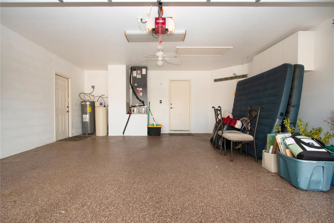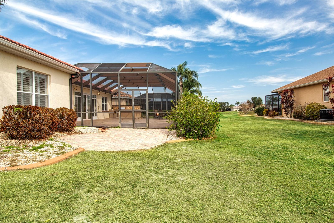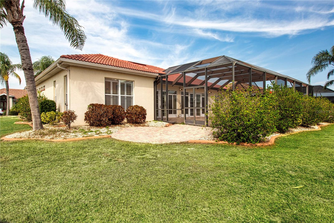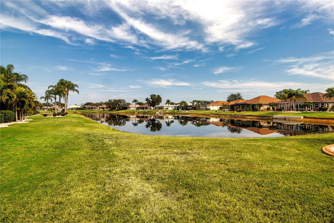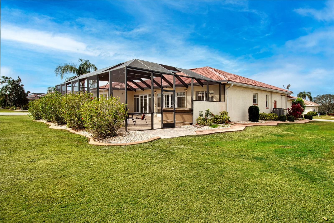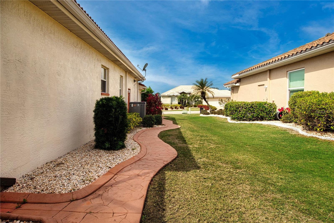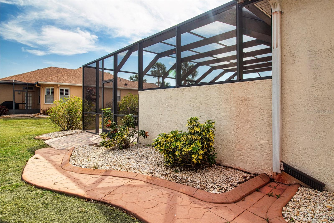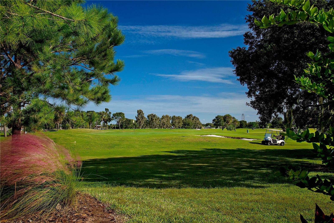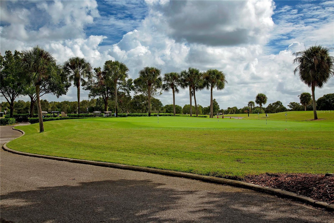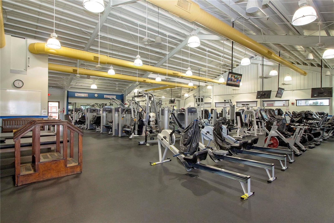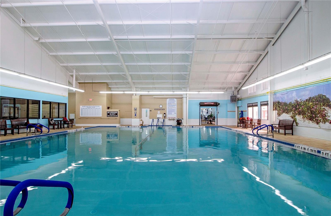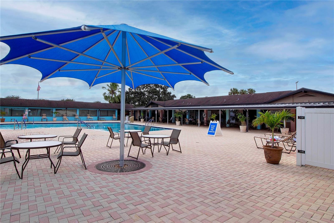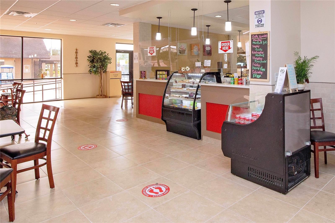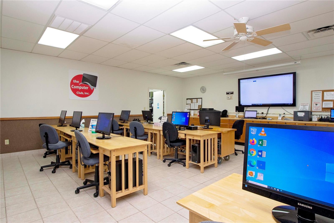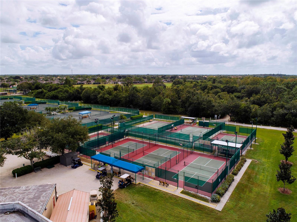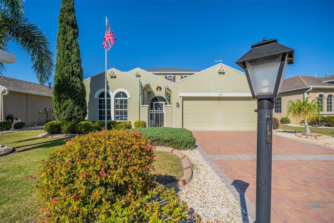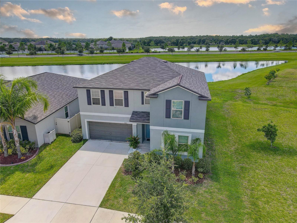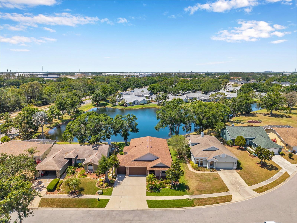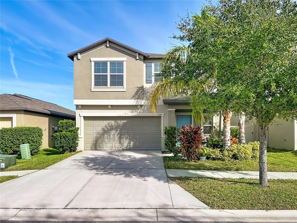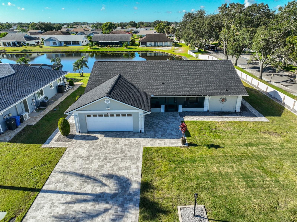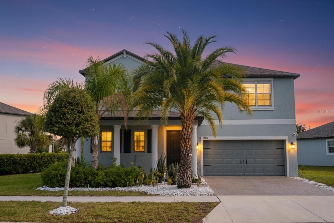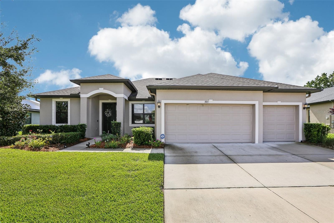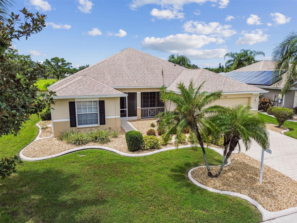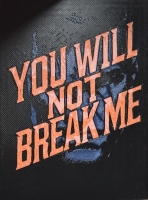PRICED AT ONLY: $435,000
Address: 1115 Signature Drive, SUN CITY CENTER, FL 33573
Description
One or more photo(s) has been virtually staged. Discover the Florida lifestyle in this 2,500 sq. ft. home with 3 bedrooms, 3 bathrooms, a 2 car garage, and a 43x27 screened lanai with an outdoor kitchen, all on over a quarter acre corner lot with a water view. Located in a 55 plus community, this property offers great value in Sun City Center. This Mediterranean style home features mature landscaping, a circular paver driveway, tile roof, and hurricane rated windows. Inside, you'll find a formal dining room, wet bar, tray ceilings, Tiffany lighting, and plantation shutters throughout. The open floor plan includes a split bedroom layout and a chef's kitchen with stainless steel appliances, granite countertops, tile back splash with a granite island that has a built in sink and breakfast bar and ample cabinet space. The enclosed Florida room overlooks the large screened lanai, thats has a outdoor kitchen and bar perfect for entertaining. The master bedroom has tray ceilings, plantation shutters, dual walk in closets, dual stone vanities, a soaking tub, and a separate shower and water closet. The second bedroom also has plantation shutters is near a full guest bathroom, and the third bedroom includes custom shelving and a desk, suitable for an office or craft room ans also complete with plantation shutters, with another full bathroom nearby. The laundry room features custom cabinets, shelving, and a utility sink. The home also has an irrigation and water softener system. The HOA is reasonable, and the community offers a pool, recreation facility, and restaurant with numerous social clubs to get plugged into. Close to shopping,Hosptals and VA clinic, Easy cummute from I 75 and I 275 to Gulf Beaches and even Orlando and Disney World. Don't miss this opportunity to retire in style. Call for a private showing today!
Property Location and Similar Properties
Payment Calculator
- Principal & Interest -
- Property Tax $
- Home Insurance $
- HOA Fees $
- Monthly -
For a Fast & FREE Mortgage Pre-Approval Apply Now
Apply Now
 Apply Now
Apply Now- MLS#: TB8427380 ( Residential )
- Street Address: 1115 Signature Drive
- Viewed: 77
- Price: $435,000
- Price sqft: $144
- Waterfront: No
- Year Built: 1999
- Bldg sqft: 3021
- Bedrooms: 3
- Total Baths: 3
- Full Baths: 3
- Garage / Parking Spaces: 2
- Days On Market: 60
- Additional Information
- Geolocation: 27.6913 / -82.3619
- County: HILLSBOROUGH
- City: SUN CITY CENTER
- Zipcode: 33573
- Subdivision: Sun City Center
- Provided by: TURNING LEAF REALTY
- Contact: Jamie Campbell
- 813-634-1151

- DMCA Notice
Features
Building and Construction
- Covered Spaces: 0.00
- Exterior Features: French Doors, Outdoor Grill, Outdoor Kitchen, Storage
- Flooring: Ceramic Tile
- Living Area: 2510.00
- Other Structures: Outdoor Kitchen
- Roof: Tile
Land Information
- Lot Features: Corner Lot, Near Golf Course, Oversized Lot, Paved
Garage and Parking
- Garage Spaces: 2.00
- Open Parking Spaces: 0.00
- Parking Features: Circular Driveway, Driveway, Oversized
Eco-Communities
- Water Source: Public
Utilities
- Carport Spaces: 0.00
- Cooling: Central Air
- Heating: Central
- Pets Allowed: Cats OK, Dogs OK
- Sewer: Public Sewer
- Utilities: Cable Available, Fiber Optics
Finance and Tax Information
- Home Owners Association Fee: 344.00
- Insurance Expense: 0.00
- Net Operating Income: 0.00
- Other Expense: 0.00
- Tax Year: 2024
Other Features
- Appliances: Dishwasher, Electric Water Heater, Microwave, Range, Refrigerator
- Association Name: Communities First Association Mangement
- Association Phone: 813-333-1047
- Country: US
- Interior Features: Ceiling Fans(s), High Ceilings, Open Floorplan, Stone Counters, Tray Ceiling(s)
- Legal Description: SUN CITY CENTER UNIT 259 LOT 12 BLOCK 2
- Levels: One
- Area Major: 33573 - Sun City Center / Ruskin
- Occupant Type: Vacant
- Parcel Number: U-13-32-19-1Y8-000002-00012.0
- Style: Mediterranean
- View: Water
- Views: 77
- Zoning Code: PD-MU
Nearby Subdivisions
Bedford G Condo
Belmont North Ph 2b
Belmont South Ph 2d
Belmont South Ph 2d Paseo Al
Belmont South Phase 2f
Caloosa Country Club Estates
Caloosa Country Club Estates U
Club Manor
Cypress Creek Ph 4a
Cypress Creek Ph 5c1
Cypress Creek Ph 5c2
Cypress Creek Ph 5c3
Cypress Creek Village A
Cypress Crk Ph 1 2
Cypress Crk Ph 3 4 Prcl J
Cypress Crk Prcl J Ph 3 4
Cypress Crk Prcl J Ph 7 2
Cypress Mill
Cypress Mill Ph 1a
Cypress Mill Ph 1a Lot 28 Bloc
Cypress Mill Ph 1b
Cypress Mill Ph 1c1
Cypress Mill Ph 2
Cypress Mill Phase 1c1
Cypress Mill Phase 3
Cypress Mills
Cypressview Ph 1
Cypressview Phase 1
Del Webbs Sun City Florida
Del Webbs Sun City Florida Un
Edinburgh Condo
Fairfield A Condo
Fairway Pointe
Gantree Sub
Greenbriar Sub
Greenbriar Sub Ph 1
Greenbriar Sub Ph 2
Huntington Condo
La Paloma Preserve
La Paloma Village
La Paloma Village Ph 3b Un 2
Montero Village
Not Applicable
Not On List
Sun City Center
Sun City Center Richmond Vill
Sun City Center Nottingham Vil
Sun City North Area
Sun Lakes Sub
Sun Lakes Subdivision Lot 63 B
The Preserve At La Paloma
Villa D Este
Yorkshire Sub
Similar Properties
Contact Info
- The Real Estate Professional You Deserve
- Mobile: 904.248.9848
- phoenixwade@gmail.com
