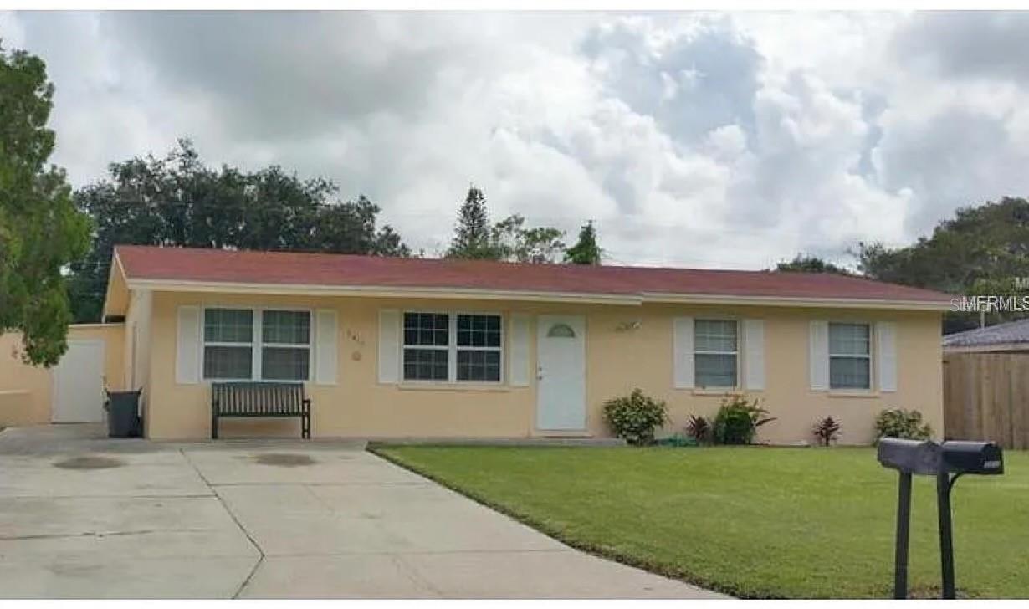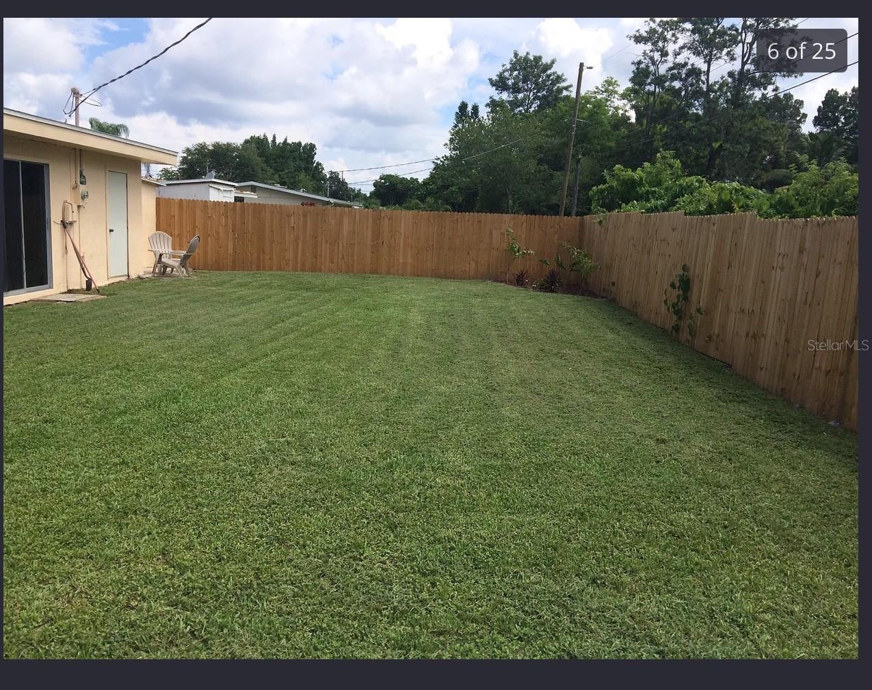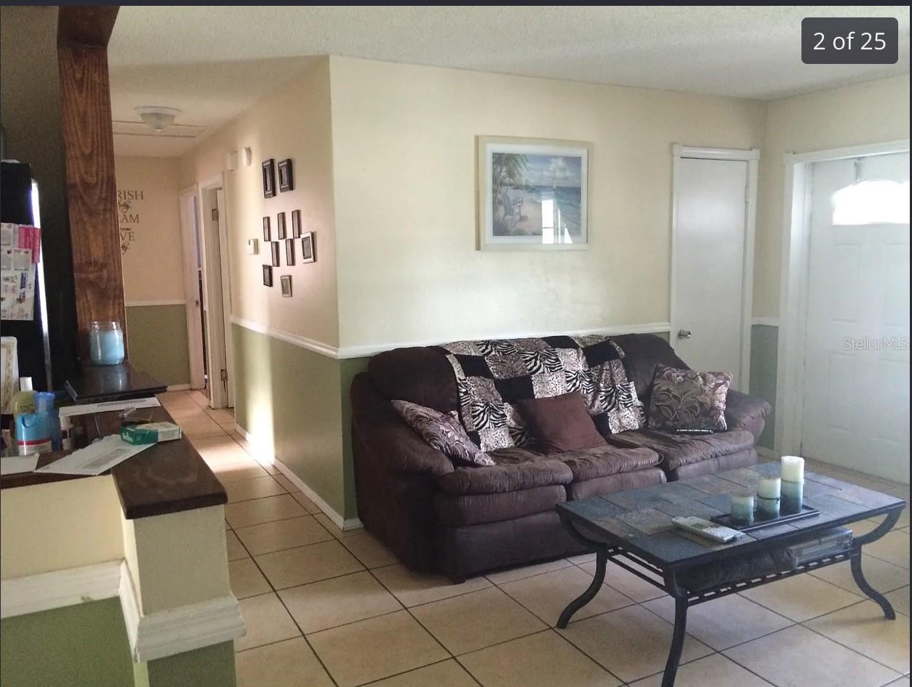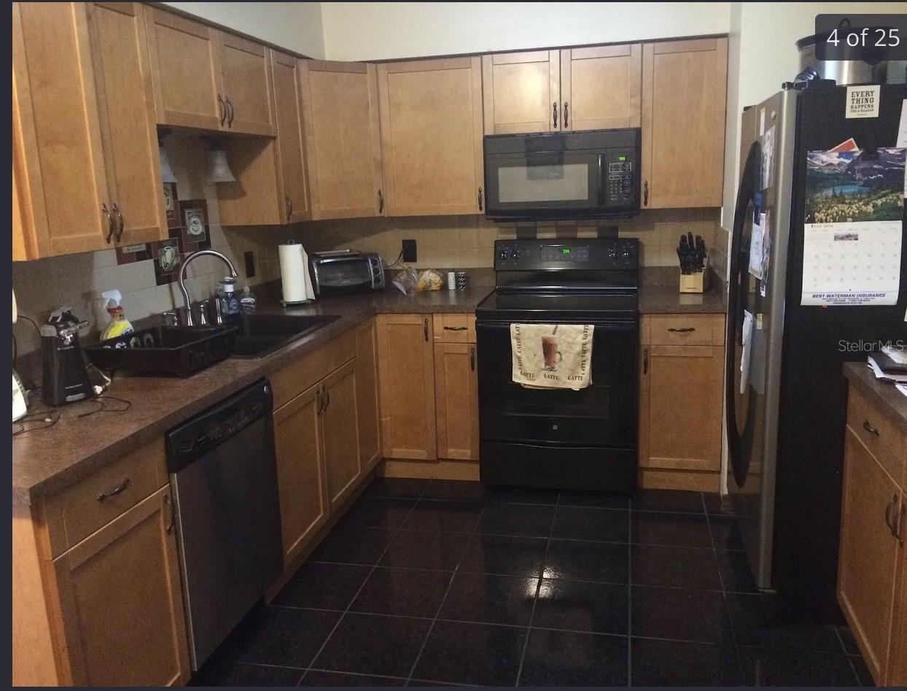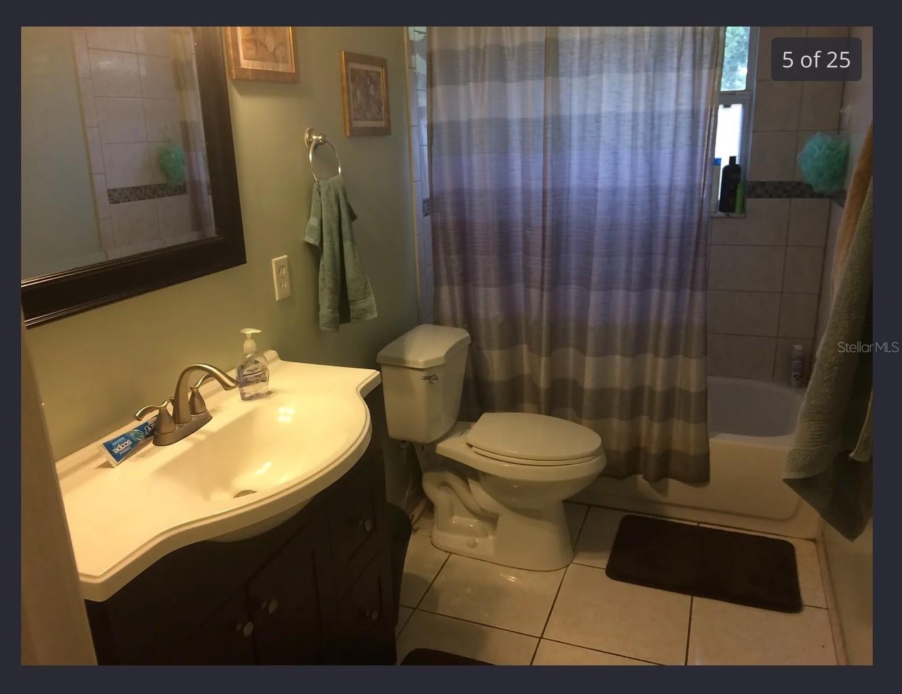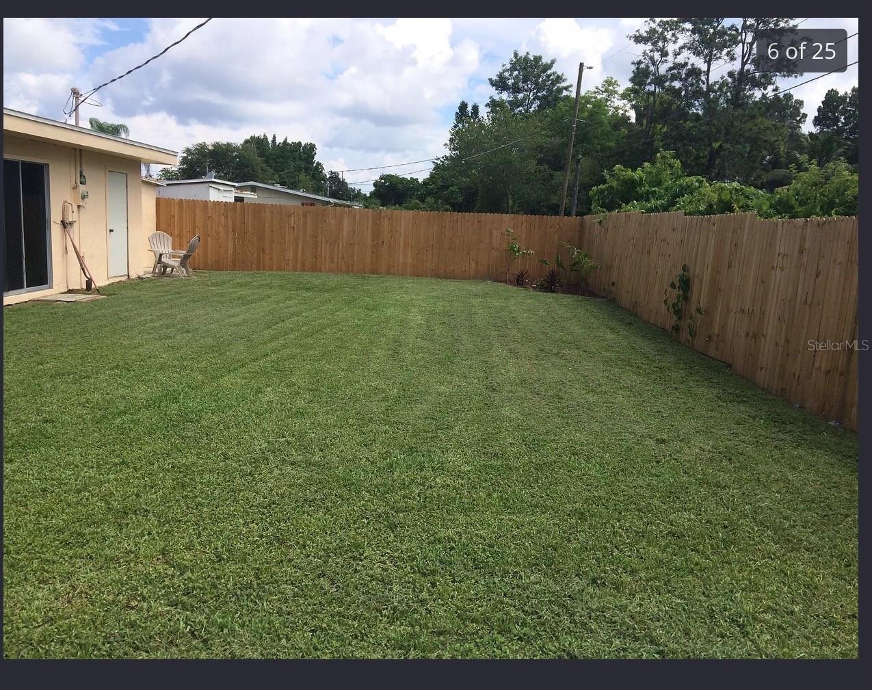PRICED AT ONLY: $340,000
Address: 5415 3rd Street W, BRADENTON, FL 34207
Description
Back on the market as the buyers financing fell through. His loss, your gain. Seller has made repairs to electrical, and replaced the AC with a brand new unit. Solar panels will be paid off by the seller at closing, new owner can remove or keep. Motivated seller offering a comfortable 4 bedroom and 2 bath home. If you have ever wanted a home you could put your own touch in, this would be it. This home is in a very desirable area, that which comparable homes are selling beyond this price point. This home offers 4 ample bedrooms, one of which has its own side door and bathroom. Perfect for some additional income, or perhaps an in law suite. Once you walk into the home you will find yourself in the living room, which will then lead you to the ample kitchen and dining area. There is a huge Florida room perfect for family reunions, or parties. The home is also fenced in, offering peace of mind when your kids are at play. The roof was replaced in May 2022. With a little vision this could be your dream home, in need of a little TLC. Schedule your tour today!
Property Location and Similar Properties
Payment Calculator
- Principal & Interest -
- Property Tax $
- Home Insurance $
- HOA Fees $
- Monthly -
For a Fast & FREE Mortgage Pre-Approval Apply Now
Apply Now
 Apply Now
Apply Now- MLS#: TB8428021 ( Residential )
- Street Address: 5415 3rd Street W
- Viewed: 30
- Price: $340,000
- Price sqft: $195
- Waterfront: No
- Year Built: 1971
- Bldg sqft: 1743
- Bedrooms: 4
- Total Baths: 2
- Full Baths: 2
- Days On Market: 47
- Additional Information
- Geolocation: 27.4452 / -82.5645
- County: MANATEE
- City: BRADENTON
- Zipcode: 34207
- Subdivision: Oneco Terrace
- Elementary School: Bayshore Elementary
- Middle School: Electa Arcotte Lee Magnet
- High School: Bayshore High
- Provided by: REALTY MARK ASSOCIATES
- Contact: Yuxsimi Gonzalez
- 561-245-5400

- DMCA Notice
Features
Building and Construction
- Covered Spaces: 0.00
- Exterior Features: Shade Shutter(s)
- Flooring: Tile
- Living Area: 1743.00
- Roof: Shingle
School Information
- High School: Bayshore High
- Middle School: Electa Arcotte Lee Magnet
- School Elementary: Bayshore Elementary
Garage and Parking
- Garage Spaces: 0.00
- Open Parking Spaces: 0.00
Eco-Communities
- Water Source: Public
Utilities
- Carport Spaces: 0.00
- Cooling: Central Air, Wall/Window Unit(s)
- Heating: Central, Electric, Solar, Ductless
- Sewer: Public Sewer
- Utilities: Cable Available
Finance and Tax Information
- Home Owners Association Fee: 0.00
- Insurance Expense: 0.00
- Net Operating Income: 0.00
- Other Expense: 0.00
- Tax Year: 2025
Other Features
- Appliances: Cooktop, Dryer, Microwave, Range Hood, Refrigerator, Washer
- Country: US
- Interior Features: Ceiling Fans(s), Eat-in Kitchen, Kitchen/Family Room Combo, Living Room/Dining Room Combo, Split Bedroom, Walk-In Closet(s)
- Legal Description: LOT 28 ONECO TERRACE PI#58562.0000/0
- Levels: One
- Area Major: 34207 - Bradenton/Fifty Seventh Avenue
- Occupant Type: Owner
- Parcel Number: 5856200000
- Views: 30
- Zoning Code: RSF6
Nearby Subdivisions
Bay View Shores
Bayshore Gardens
Bayshore Gardens Sec 10
Bayshore Gardens Sec 11
Bayshore Gardens Sec 12
Bayshore Gardens Sec 13
Bayshore Gardens Sec 14
Bayshore Gardens Sec 2
Bayshore Gardens Sec 3
Bayshore Gardens Sec 4
Bayshore Gardens Sec 4 Rep
Bayshore Gardens Sec 5
Bayshore Gardens Sec 7
Cambridge Village
Cedar Manor
Crkside Oaks Ph I
Garrett
Hawks Harbor
Holiday Heights 2nd Add
Holiday Heights 2nd Add Corr O
Huntington Woods Ph I
Magee Place
None
Not Applicable
Oakwood Villas Sec A
Oakwood Villas Sec C
Oneco Terrace
Park Acres Estates Sec I
Park Acres Estates Sec Ii
Parkway Villas
Pennsylvania Park
Southwood Village First Add Re
Tangelo Park
Tangelo Park First Add
Tangelo Park First Addition
Trailer Estates
Villager Apts
Vivienda At Bradenton I
Vivienda At Bradenton Ii
Contact Info
- The Real Estate Professional You Deserve
- Mobile: 904.248.9848
- phoenixwade@gmail.com
