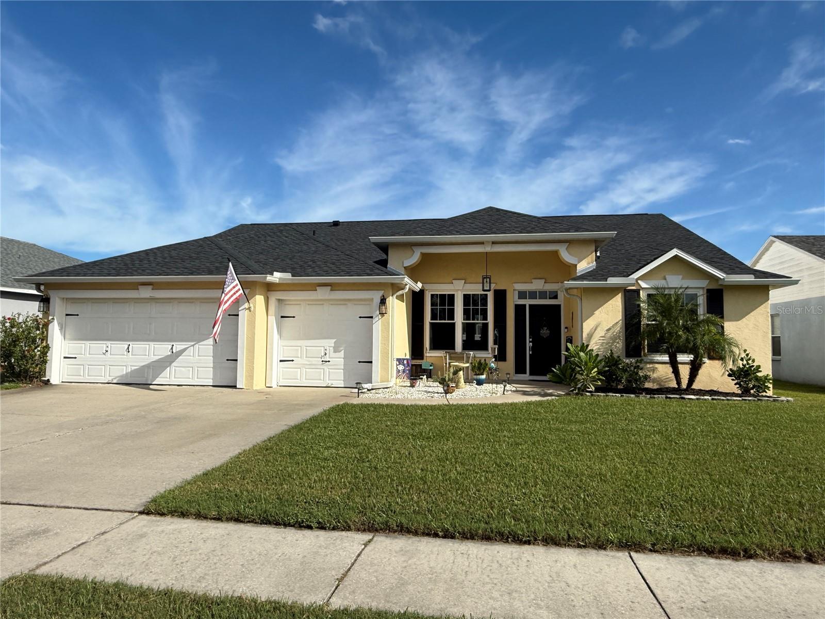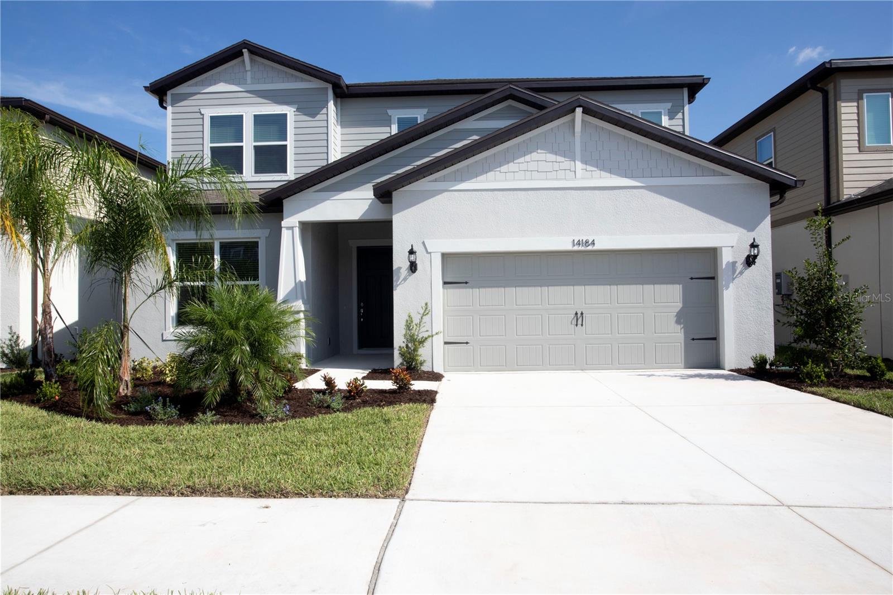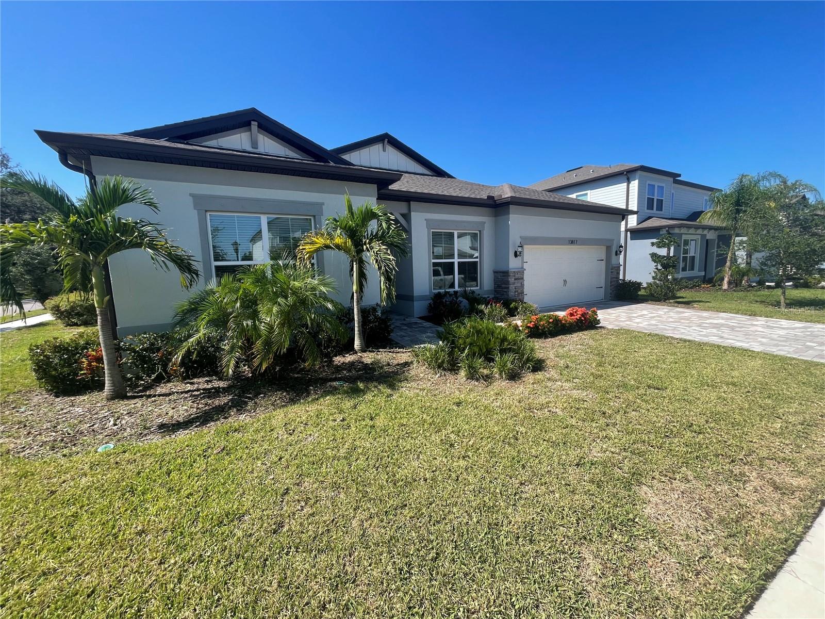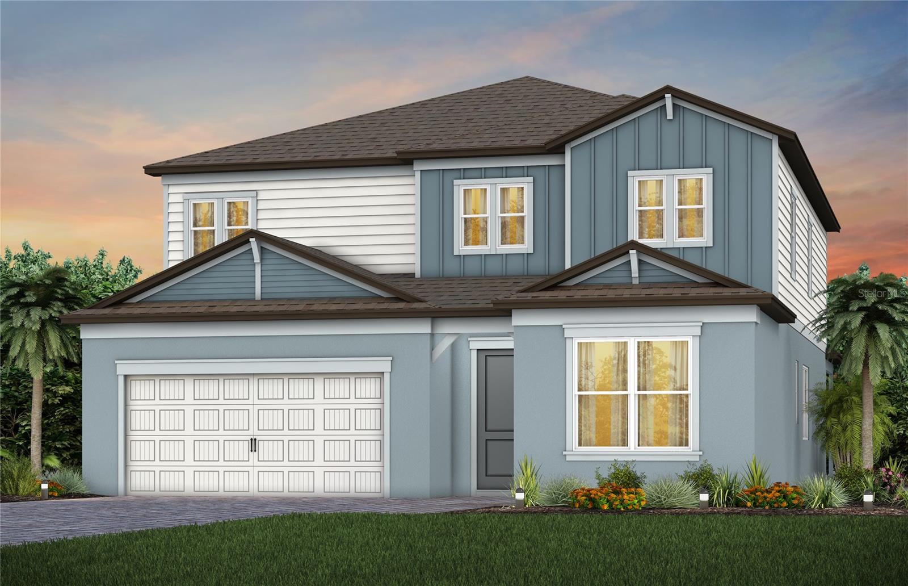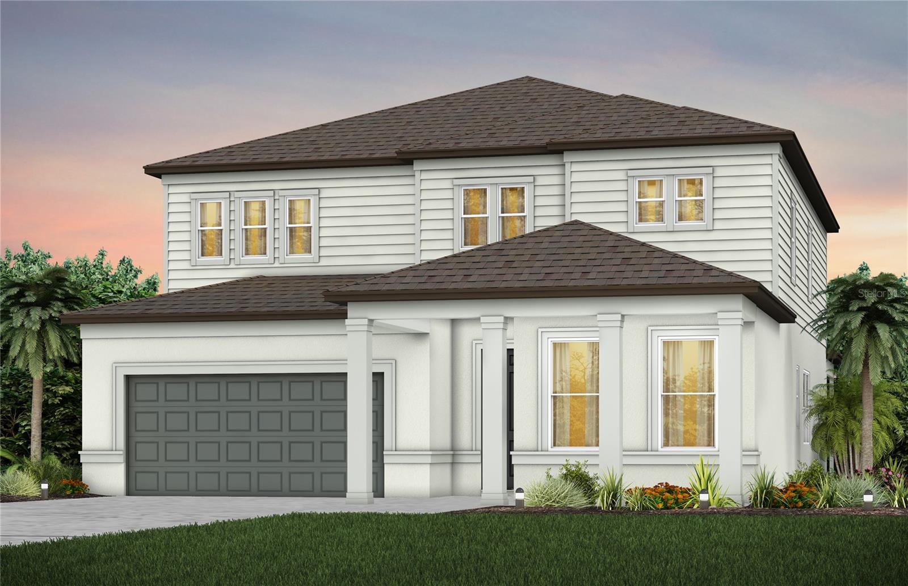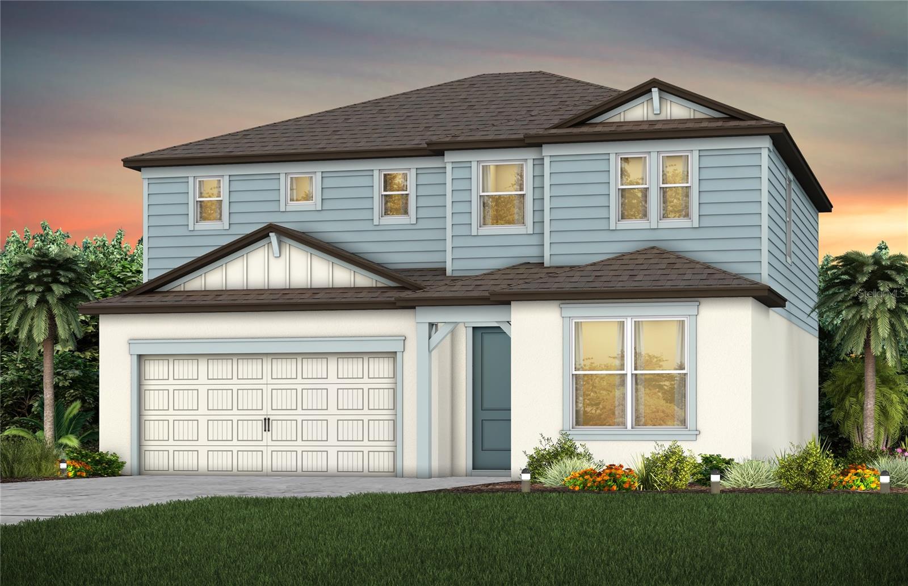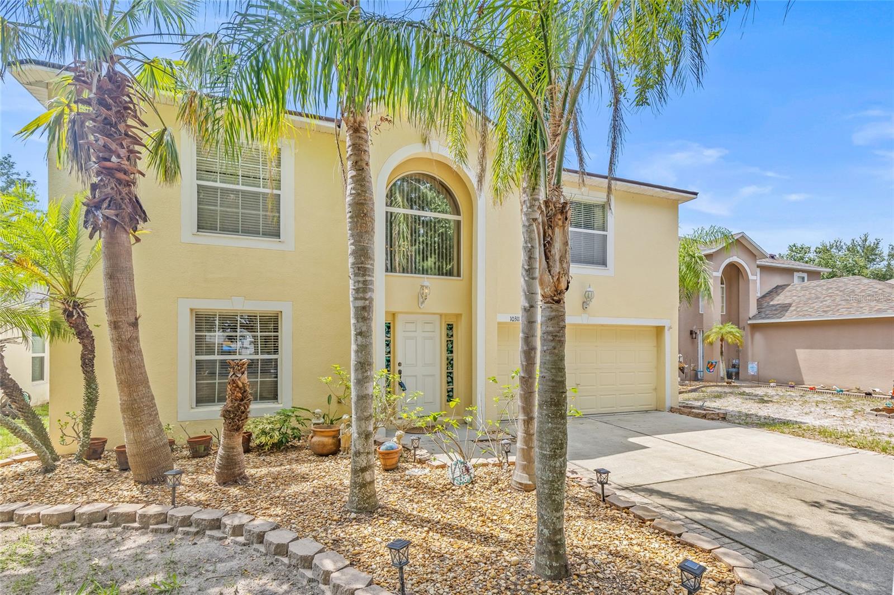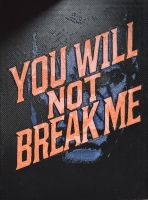PRICED AT ONLY: $509,900
Address: 9712 Mary Robin Drive, RIVERVIEW, FL 33569
Description
Here's the one, folks. 4 bedroom 3 bath Pool home with lots of room for the growing family. This is a McKay built Aruba floor plan. The rooms are on a three way split with a jack and jill bathroom between the two bedrooms up front. A third bedroom with a full POOL bath is located at the end of the hall. The Primary bedroom is located on the other side of the home, with the hub of the family space in the middle. A very large family room, dining room, and eating space overlooking the pool, all under massive ten foot ceilings. The chef in the family will love this extra large kitchen and tons of cabinet space, lots of counter space, a computer desk, and bar stools for snacks or breakfasts. The huge sliding glass doors lead out to the screened in Lanai (completely rescreened in Feb 2025,) the AC was replaced in Jul 2024 ($16K), and the roof was replaced in Dec 2024. New Appliances in 2024: garage door opener, garbage disposal, kitchen sink and faucet, dishwasher, refrigerator, toilets, ceilings, and light fixtures. and many more upgrades in the last two years. The owner is relocating for career purposes.
Property Location and Similar Properties
Payment Calculator
- Principal & Interest -
- Property Tax $
- Home Insurance $
- HOA Fees $
- Monthly -
For a Fast & FREE Mortgage Pre-Approval Apply Now
Apply Now
 Apply Now
Apply Now- MLS#: TB8429340 ( Residential )
- Street Address: 9712 Mary Robin Drive
- Viewed: 3
- Price: $509,900
- Price sqft: $161
- Waterfront: No
- Year Built: 1998
- Bldg sqft: 3158
- Bedrooms: 4
- Total Baths: 3
- Full Baths: 3
- Garage / Parking Spaces: 3
- Days On Market: 3
- Additional Information
- Geolocation: 27.8591 / -82.3097
- County: HILLSBOROUGH
- City: RIVERVIEW
- Zipcode: 33569
- Elementary School: Riverview Elem School HB
- Middle School: Rodgers HB
- High School: Riverview HB
- Provided by: LANCE SMITH REALTY LLC
- Contact: Cally Cox
- 813-479-6936

- DMCA Notice
Features
Building and Construction
- Covered Spaces: 0.00
- Exterior Features: Sidewalk, Sliding Doors
- Flooring: Carpet, Ceramic Tile, Hardwood
- Living Area: 2226.00
- Roof: Shingle
School Information
- High School: Riverview-HB
- Middle School: Rodgers-HB
- School Elementary: Riverview Elem School-HB
Garage and Parking
- Garage Spaces: 3.00
- Open Parking Spaces: 0.00
Eco-Communities
- Pool Features: Gunite, In Ground, Screen Enclosure
- Water Source: Public
Utilities
- Carport Spaces: 0.00
- Cooling: Central Air
- Heating: Central, Electric
- Pets Allowed: Yes
- Sewer: Public Sewer
- Utilities: Cable Connected, Electricity Available, Fire Hydrant, Public, Water Connected
Finance and Tax Information
- Home Owners Association Fee: 240.00
- Insurance Expense: 0.00
- Net Operating Income: 0.00
- Other Expense: 0.00
- Tax Year: 2024
Other Features
- Appliances: Cooktop, Dishwasher, Disposal, Electric Water Heater, Microwave, Refrigerator
- Association Name: N forton
- Country: US
- Interior Features: Ceiling Fans(s), Eat-in Kitchen, High Ceilings, Kitchen/Family Room Combo, Thermostat, Walk-In Closet(s)
- Legal Description: CRISTINA PHASE 111 UNIT 1 LOT 12 BLOCK 9
- Levels: One
- Area Major: 33569 - Riverview
- Occupant Type: Owner
- Parcel Number: U-21-30-20-2SE-000009-00012.0
- Zoning Code: PD
Nearby Subdivisions
Boyette Creek Ph 1
Boyette Creek Ph 2
Boyette Farms Ph 1
Boyette Fields
Boyette Park Ph 1/a 1/b 1/d
Boyette Park Ph 1a 1b 1d
Boyette Park Ph 1e2a2b3
Boyette Spgs Sec A
Boyette Spgs Sec A Un 1
Boyette Spgs Sec A Un 2
Boyette Spgs Sec B Un 4
Boyette Springs
Creek View
Cristina Ph 111 Unit 1
Echo Park
Enclave At Boyette
Enclave At Ramble Creek
Estates At Riversedge
Estuary Ph 1 4
Estuary Ph 2
Hammock Crest
Hawks Fern
Hawks Fern Ph 2
Hawks Fern Ph 3
Hawks Grove
Lake St Charles
Lakeside Tr B
Manors At Forest Glen
Mellowood Creek
Mellowood Creek Unit 1
Moss Creek Sub
Moss Landing
Moss Landing Ph 1
Moss Landing Ph 3
Paddock Oaks
Parkway Center Single Family P
Peninsula At Rhodine Lake
Preserve At Riverview
Ridgewood
Rivercrest Lakes
Rivercrest Ph 02
Rivercrest Ph 1a
Rivercrest Ph 1b4
Rivercrest Ph 2 Prcl K An
Rivercrest Ph 2 Prcl N
Rivercrest Ph 2 Prcl O An
Rivercrest Ph 2b22c
Riverglen
Riverglen Unit 1
Riverplace Sub
Rodney Johnsons Riverview Hig
Shadow Ridge
Shadow Run
South Fork
Starling Oaks
Tropical Acres
Tropical Acres Unit 2
Unplatted
Waterford On The Alafia
Zzz
Similar Properties
Contact Info
- The Real Estate Professional You Deserve
- Mobile: 904.248.9848
- phoenixwade@gmail.com
