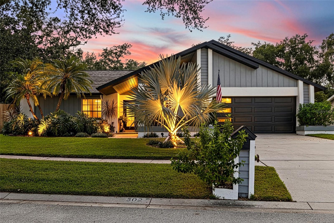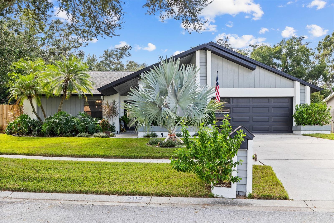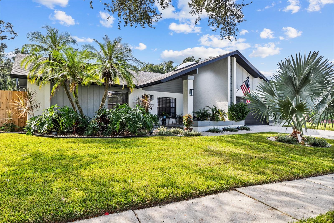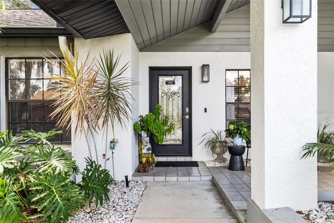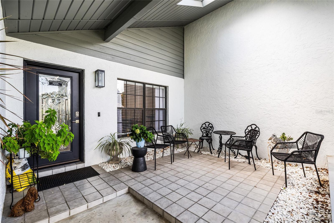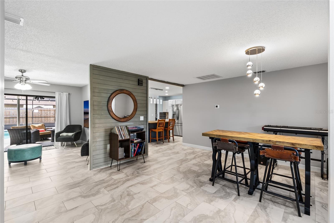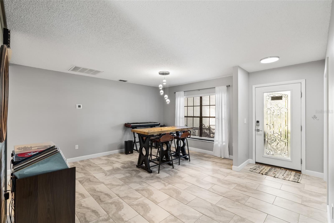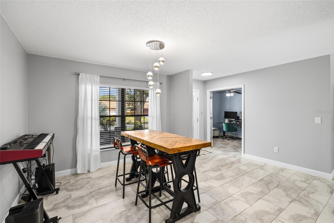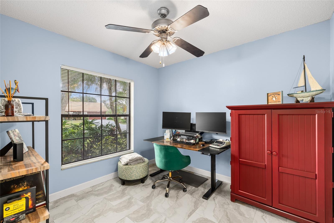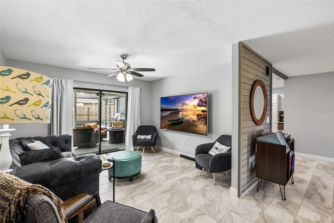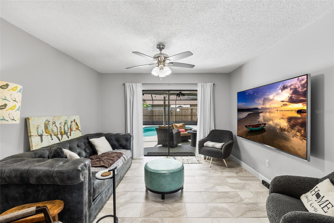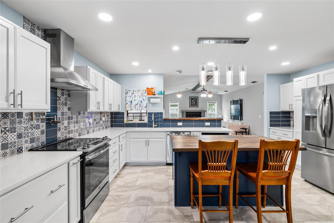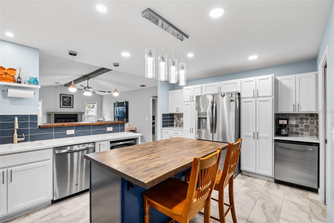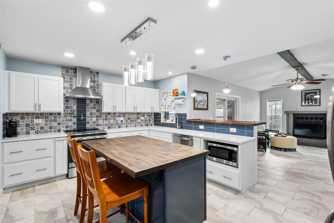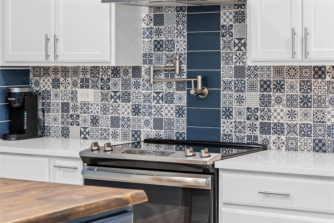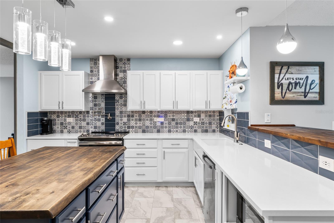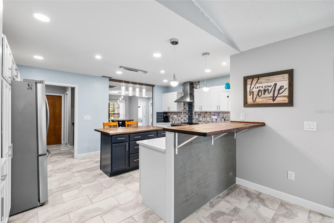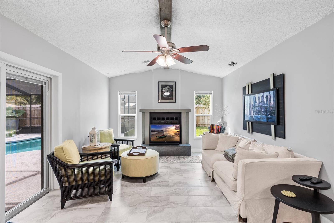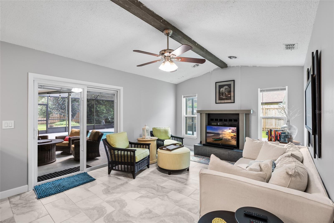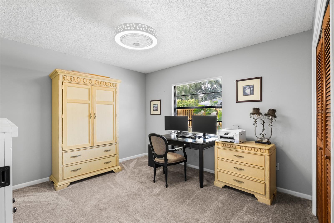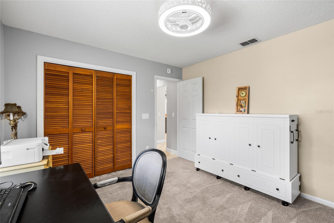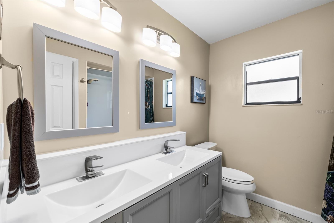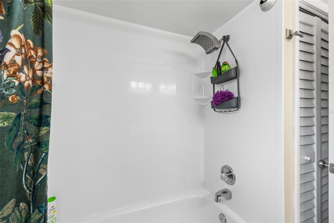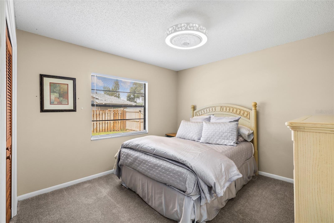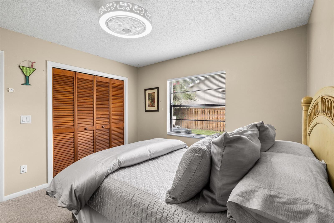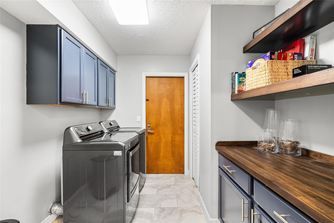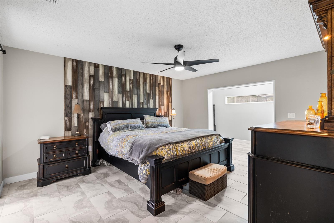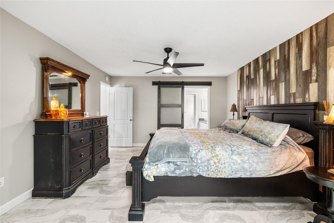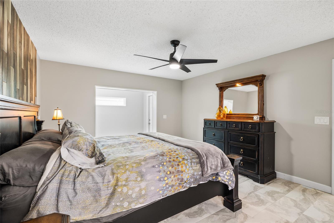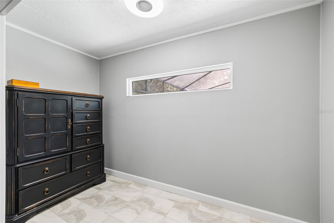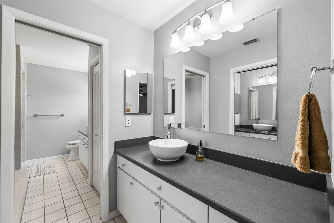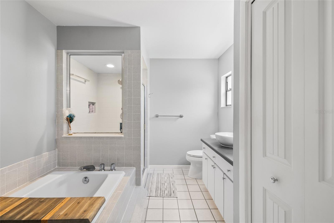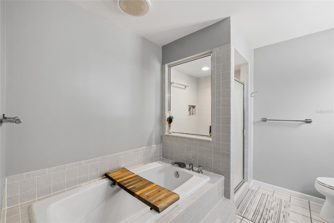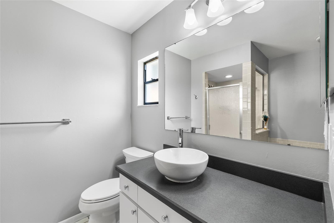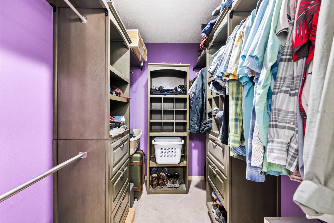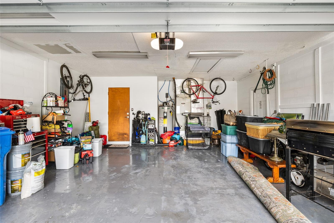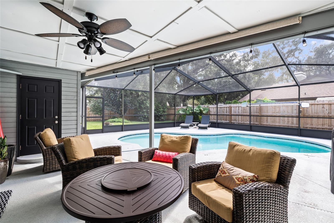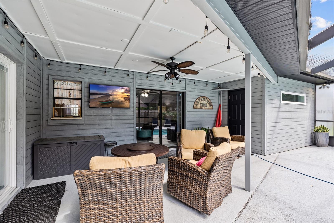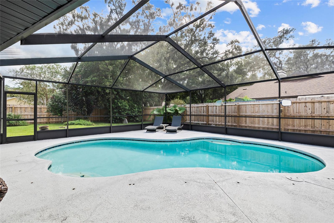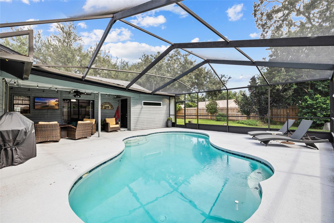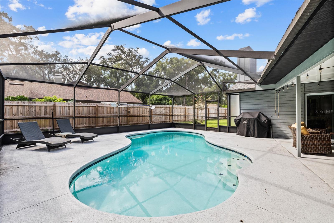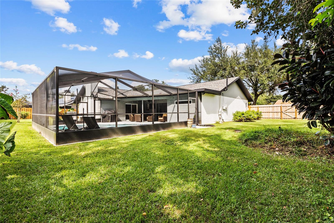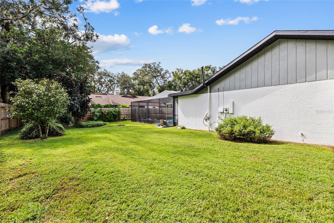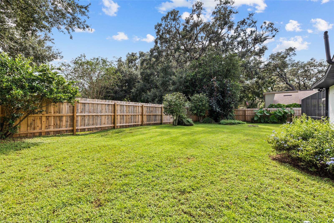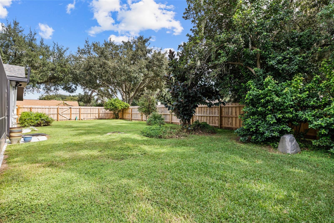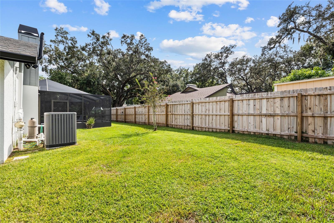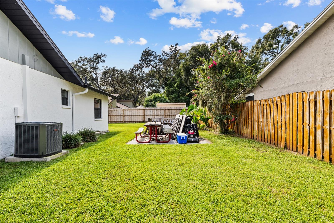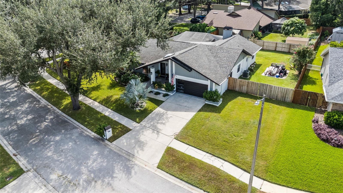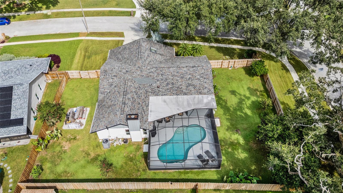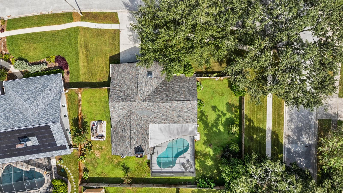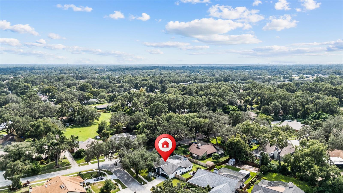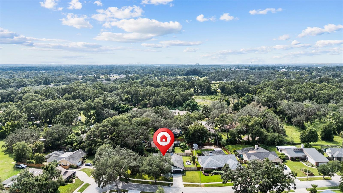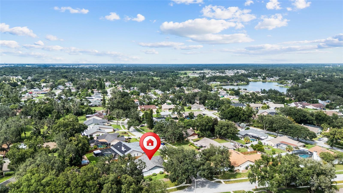PRICED AT ONLY: $524,900
Address: 502 Sportsman Park Drive, SEFFNER, FL 33584
Description
Welcome to this beautiful updated pool home that is ready for its new owner! This home shows amazing with many updates on this 4 bedroom and 2 bath beauty. Just some of the many updates included are, tile throughout the main living areas, new HVAC, a Saltwater pool conversion, new pool pump and pool heater. Along with a new fence and new sod and new gutters with leaf guards. This home been repainted inside and out. No detail has been overlooked on this gem of a home and it will not last long! Also you have quick access to I 4 and I 75 and just a short distance to downtown Tampa.
Property Location and Similar Properties
Payment Calculator
- Principal & Interest -
- Property Tax $
- Home Insurance $
- HOA Fees $
- Monthly -
For a Fast & FREE Mortgage Pre-Approval Apply Now
Apply Now
 Apply Now
Apply Now- MLS#: TB8430048 ( Residential )
- Street Address: 502 Sportsman Park Drive
- Viewed: 11
- Price: $524,900
- Price sqft: $258
- Waterfront: No
- Year Built: 1986
- Bldg sqft: 2031
- Bedrooms: 4
- Total Baths: 2
- Full Baths: 2
- Garage / Parking Spaces: 2
- Days On Market: 35
- Additional Information
- Geolocation: 28.0014 / -82.272
- County: HILLSBOROUGH
- City: SEFFNER
- Zipcode: 33584
- Subdivision: Hickory Hill Sub Ph
- Provided by: MCBRIDE KELLY & ASSOCIATES
- Contact: Fred Newton, III
- 813-254-0900

- DMCA Notice
Features
Building and Construction
- Covered Spaces: 0.00
- Flooring: Tile
- Living Area: 1927.00
- Roof: Shingle
Garage and Parking
- Garage Spaces: 2.00
- Open Parking Spaces: 0.00
Eco-Communities
- Pool Features: Gunite, In Ground, Salt Water
- Water Source: Public
Utilities
- Carport Spaces: 0.00
- Cooling: Central Air
- Heating: Electric
- Pets Allowed: Yes
- Sewer: Septic Tank
- Utilities: Cable Available, Public, Sewer Connected
Finance and Tax Information
- Home Owners Association Fee: 20.00
- Insurance Expense: 0.00
- Net Operating Income: 0.00
- Other Expense: 0.00
- Tax Year: 2024
Other Features
- Appliances: Dishwasher, Disposal, Electric Water Heater, Microwave, Range
- Association Name: Cheryl Bodden
- Association Phone: 813-689-0365
- Country: US
- Interior Features: Ceiling Fans(s), Kitchen/Family Room Combo
- Legal Description: HICKORY HILL SUBDIVISION PHASE ONE LOT 8 BLOCK 2
- Levels: One
- Area Major: 33584 - Seffner
- Occupant Type: Owner
- Parcel Number: U-35-28-20-26L-000002-00008.0
- Views: 11
- Zoning Code: PD
Nearby Subdivisions
Acreage
Brandon Groves Sec One
Broadway Heights East
Cash Acres
Chestnut Forest
Darby Lake
Florablu Estates
Gray Moss Hill Add
Hamilton Place Sub
Hickory Hill
Hickory Hill Sub Ph
Hollowtree
Imperial Oaks Ph 1
Kennedy Hill Sub
Kingsway Downs
Kingsway Oaks
Kingsway Ph 2
Lake Shore Ranch Ph I
Lake Weeks Ph 1
Lake Weeks Ph 2 3
Mango Hills
Oak Forest Sub
Oak Glen Sub
Old Hillsborough Estates
Pemberton Creek
Presidential Manor
Reserve At Hunters Lake
Roxy Bay
Scanlon Country Estates
Seffner Park
Shangri La Ii Sub Phas
Shangri La Sub
Sleepy Hollow Sub
The Groves North
Thousand Oaks Executive Estate
Toulon Ph 3a
Toulon Ph 3b
Toulonphase 2
Unplatted
Vineyard Reserve
Williams Pointe
Winston Manor
Contact Info
- The Real Estate Professional You Deserve
- Mobile: 904.248.9848
- phoenixwade@gmail.com
