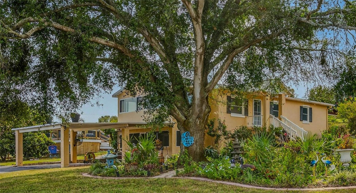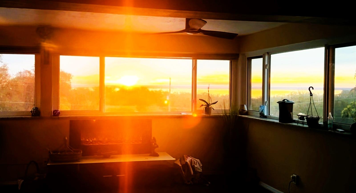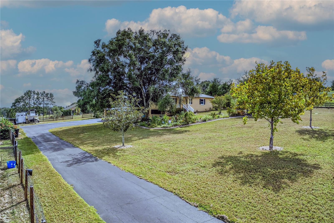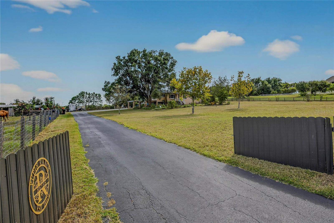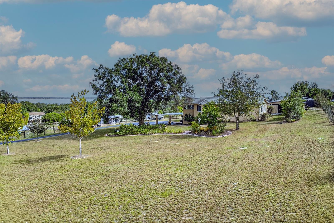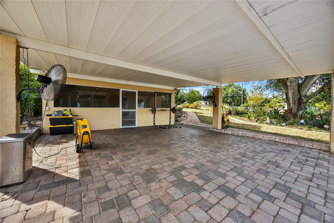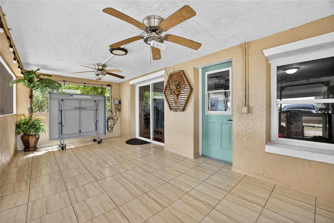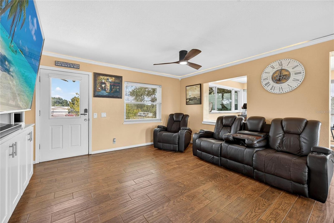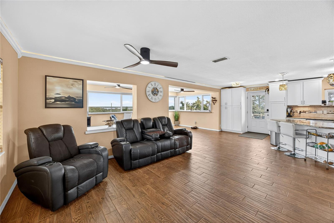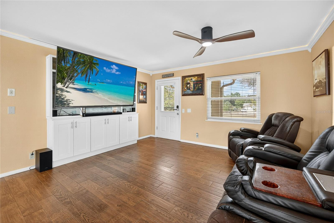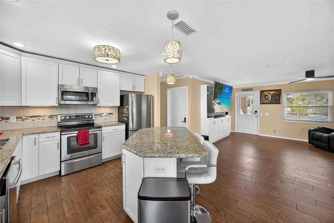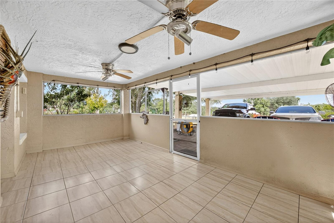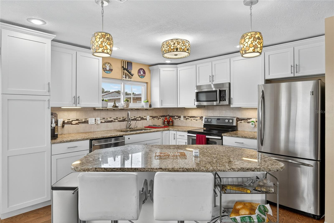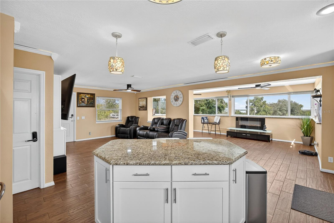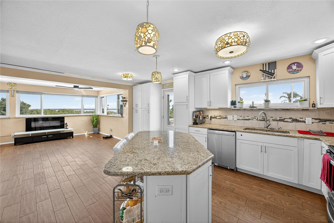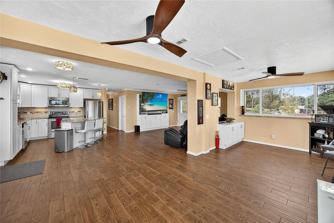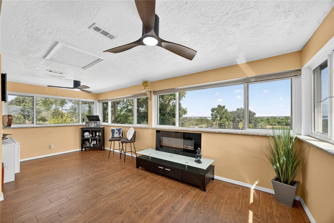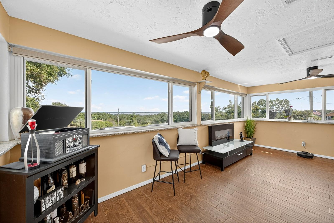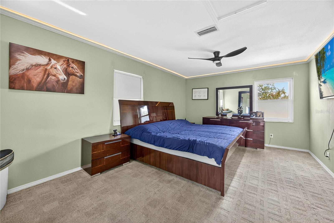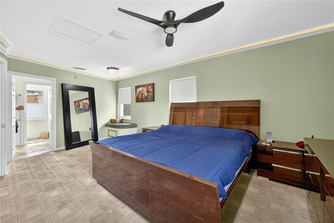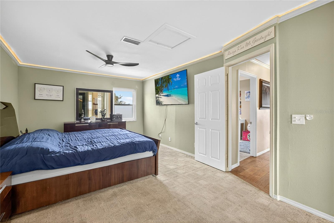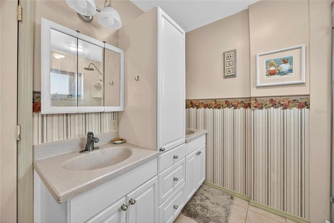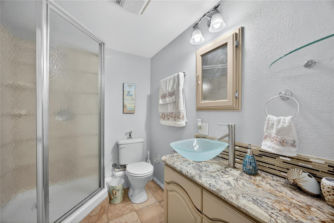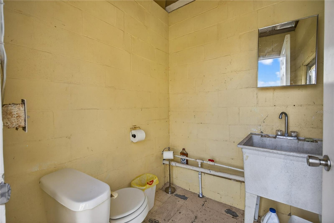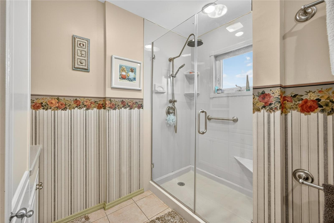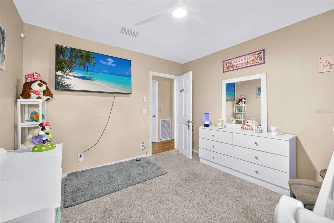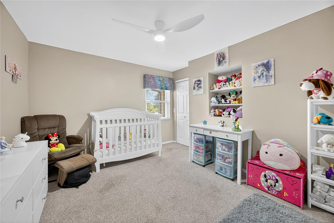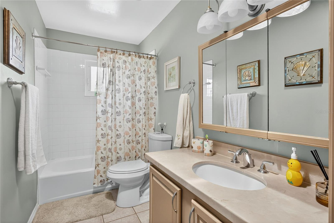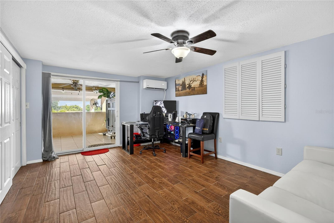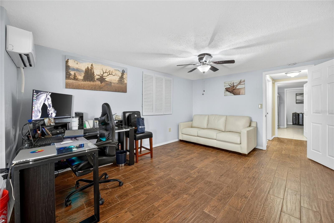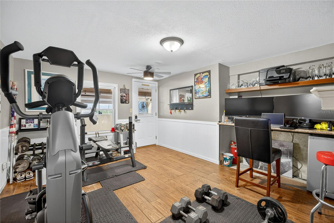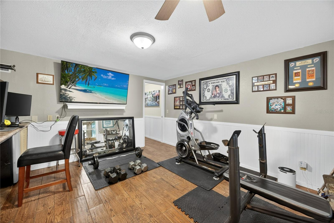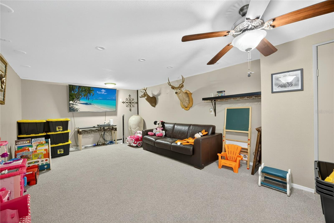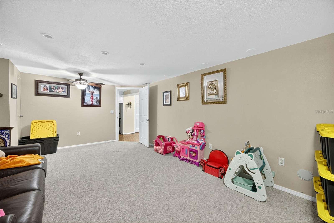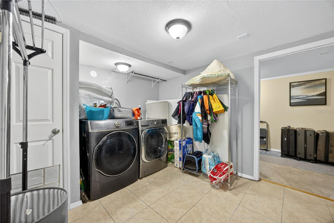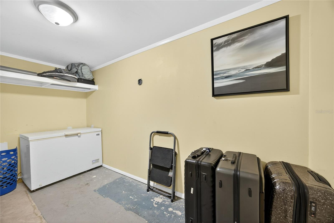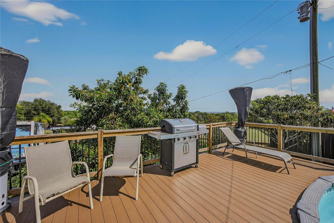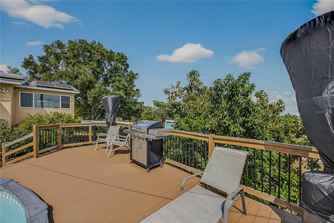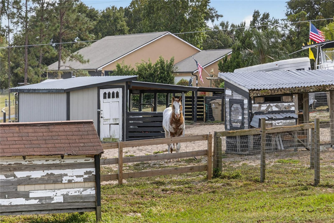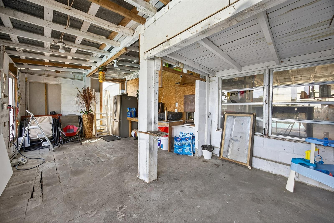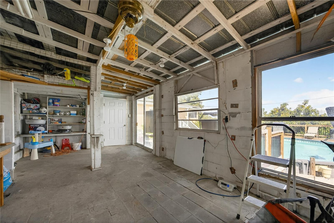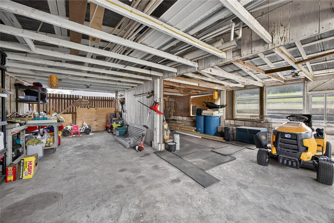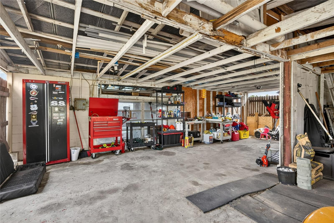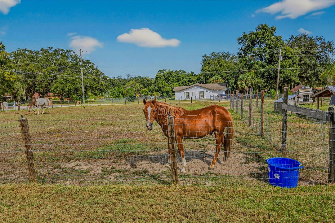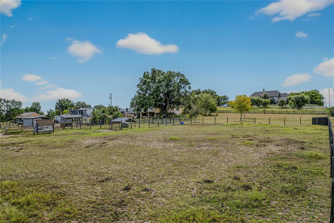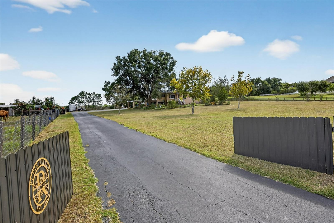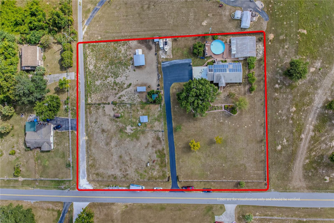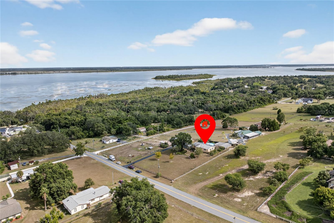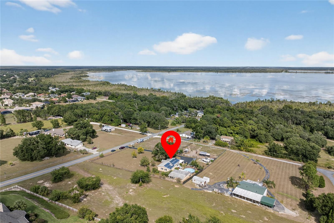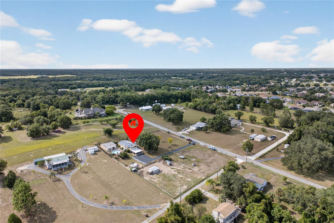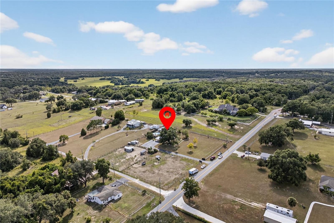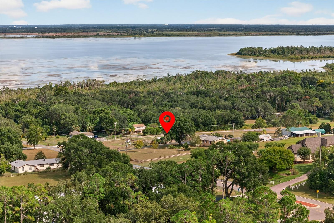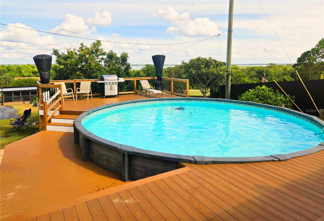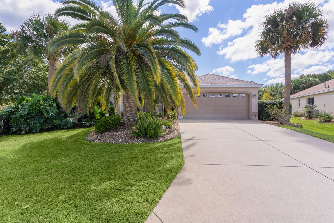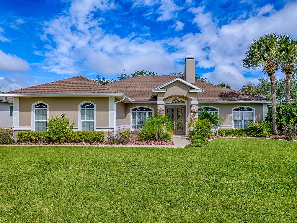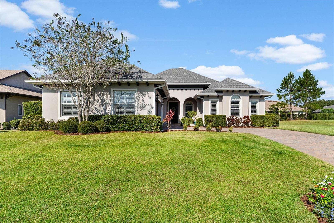PRICED AT ONLY: $469,500
Address: 5426 Griffin View Drive, LADY LAKE, FL 32159
Description
Tucked away on a quiet dead end street in Lady Lake, this spacious 3 bedroom, 3.5 bath home is loaded with features you wont find anywhere else. Inside, youll find multiple living spaces designed for both comfort and creativity: a large office/bonus room, oversized media room, guest suite, safe room, and a massive laundry/utility area. Upstairs, the heart of the home opens widean updated kitchen with granite counters, stainless appliances, island bar, and modern lighting flows seamlessly into the dining and family room, where walls of windows frame breathtaking views of Lake Griffin. The master suite offers built in bench seating, a walk in closet, and a spa inspired bath with dual sinks, solar tube, and a glass shower. Step outside and discover everything this fully fenced 2 acre parcel has to offer: a detached workshop/garage, newer saltwater pool with new sand filter and new composite deck, RV hookup, fenced pasture with barn, chicken coop, plus fruit bearing avocado and peach trees. Thoughtful upgrades include 30 solar panels for lower electric bills, crown molding, 6 camera CC TV System with phone monitoring, 2024 water heater with WIFI, wood plank tile, accent ceiling lighting, wainscoting panels, an oversized paved driveway with shaded carport, and a whole house water filter. No HOA. Endless potential. The perfect blend of privacy, self sufficiency, and lakeside living.
Property Location and Similar Properties
Payment Calculator
- Principal & Interest -
- Property Tax $
- Home Insurance $
- HOA Fees $
- Monthly -
For a Fast & FREE Mortgage Pre-Approval Apply Now
Apply Now
 Apply Now
Apply Now- MLS#: TB8431357 ( Residential )
- Street Address: 5426 Griffin View Drive
- Viewed: 25
- Price: $469,500
- Price sqft: $165
- Waterfront: No
- Year Built: 1980
- Bldg sqft: 2849
- Bedrooms: 3
- Total Baths: 4
- Full Baths: 3
- 1/2 Baths: 1
- Garage / Parking Spaces: 4
- Days On Market: 39
- Acreage: 2.00 acres
- Additional Information
- Geolocation: 28.9085 / -81.8627
- County: LAKE
- City: LADY LAKE
- Zipcode: 32159
- Subdivision: None
- Elementary School: Villages Elem of Lady Lake
- Middle School: Carver Middle
- High School: Leesburg High
- Provided by: LPT REALTY, LLC.
- Contact: Larry Fischer
- 877-366-2213

- DMCA Notice
Features
Building and Construction
- Covered Spaces: 0.00
- Exterior Features: Garden, Lighting, Rain Gutters, Sidewalk, Sliding Doors, Storage
- Fencing: Fenced, Wire, Wood
- Flooring: Carpet, Ceramic Tile, Tile
- Living Area: 2258.00
- Other Structures: Barn(s), Shed(s), Storage, Workshop
- Roof: Shingle
Property Information
- Property Condition: Completed
Land Information
- Lot Features: Corner Lot, Oversized Lot, Sloped, Private
School Information
- High School: Leesburg High
- Middle School: Carver Middle
- School Elementary: Villages Elem of Lady Lake
Garage and Parking
- Garage Spaces: 2.00
- Open Parking Spaces: 0.00
- Parking Features: Bath In Garage, Boat, Covered, Driveway, Garage Faces Side, Ground Level, Off Street, Oversized, RV Access/Parking, Workshop in Garage
Eco-Communities
- Pool Features: Above Ground, Chlorine Free, Deck, Outside Bath Access, Pool Sweep
- Water Source: Well
Utilities
- Carport Spaces: 2.00
- Cooling: Central Air
- Heating: Central
- Sewer: Septic Tank
- Utilities: BB/HS Internet Available, Cable Available, Cable Connected, Electricity Connected, Water Connected
Finance and Tax Information
- Home Owners Association Fee: 0.00
- Insurance Expense: 0.00
- Net Operating Income: 0.00
- Other Expense: 0.00
- Tax Year: 2024
Other Features
- Appliances: Dishwasher, Disposal, Microwave, Range, Refrigerator
- Country: US
- Furnished: Unfurnished
- Interior Features: Built-in Features, Ceiling Fans(s), Crown Molding, Dry Bar, Eat-in Kitchen, Kitchen/Family Room Combo, Living Room/Dining Room Combo, PrimaryBedroom Upstairs, Thermostat, Walk-In Closet(s), Window Treatments
- Legal Description: E 1/2 OF NE 1/4 OF GOV LOT 9--LESS S 394.28 FT-- ORB 5112 PG 1107
- Levels: Two
- Area Major: 32159 - Lady Lake (The Villages)
- Occupant Type: Owner
- Parcel Number: 24-18-24-0003-000-01301
- Possession: Close Of Escrow
- View: Garden, Water
- Views: 25
- Zoning Code: R-1
Nearby Subdivisions
Berts Sub
Big Pine Island Sub
Boulevard Oaks Of Lady Lake
Carlton Village
Carlton Village Park
Carlton Village Sub
Cathedral Arch Estates
Cierra Oaks Lady Lake
Cresswind Hammock Oaks
Edge Hill Estates
Green Key Village
Green Key Village Ph 3 Re
Groveharbor Hills
Hammock Oaks
Hammock Oaks Villas
Harbor Hills
Harbor Hills The Grove
Harbor Hills Groves
Harbor Hills Ph 05
Harbor Hills Ph 6b
Harbor Hills Pt Rep
Harbor Hills Un 1
Kh Cw Hammock Oaks Llc
Lady Lake April Hills
Lady Lake Cierra Oaks
Lady Lake Hueys
Lady Lake Lakes Ph 02 Lt 01 Bl
Lady Lake Orange Blossom Garde
Lady Lake Pt Rep Padgett Estat
Lady Lake Rosemary Terrace
Lady Lake Skyline Hills Unit 0
Lady Lake Stevens Add
Lady Lake Villas Of Spanish Sp
Lady Lake Vista Sonoma Villas
Lakes Lady Lake
Milu Estates
None
Oak Pointe Sub
Oakland Hills
Oakland Hills Sub
Orage Blossom Gardens
Orange Blossom
Orange Blossom Gardens Unit 08
Orange Blossom Gardens Unit 10
Orange Blossom Gardens Unit 13
Orange Blossoms Gardens
Reserves At Hammock Oaks
Reserves At Hammock Oaks Phase
Sligh Teagues Add
Spring Arbor Village
Stonewood Estates
Stonewood Manor
The Villages
Villages Lady Lake
Villages Of Sumter Villa Tierr
Similar Properties
Contact Info
- The Real Estate Professional You Deserve
- Mobile: 904.248.9848
- phoenixwade@gmail.com
