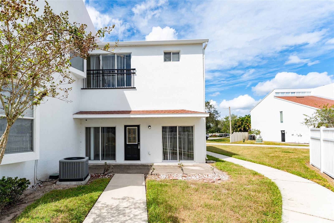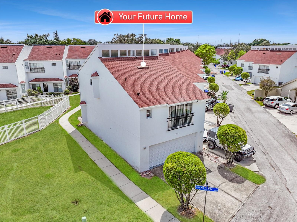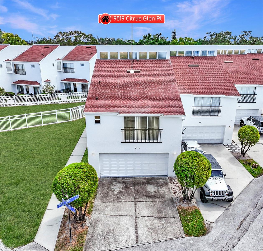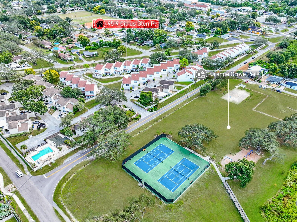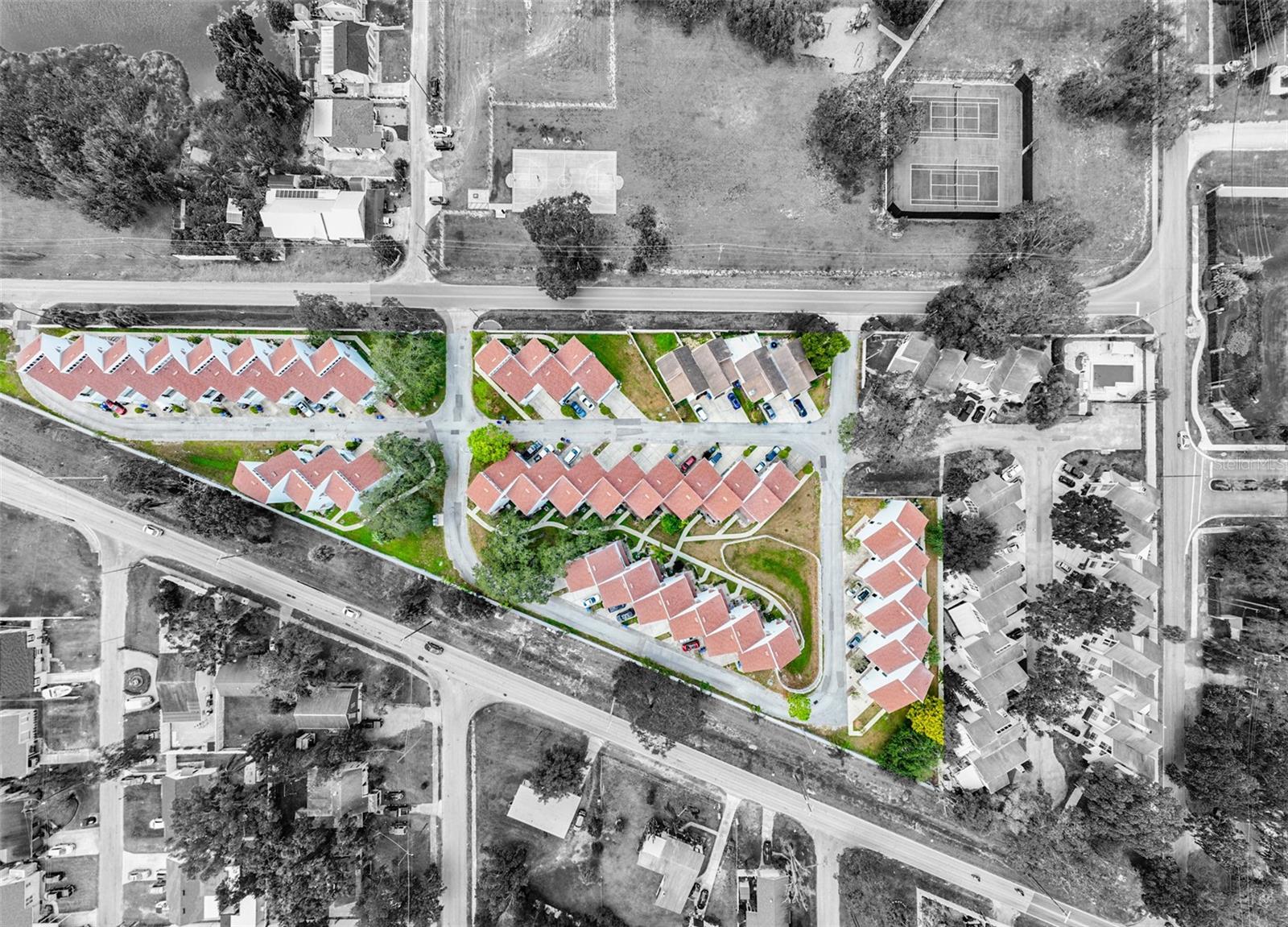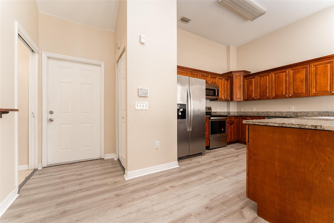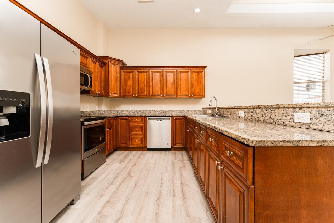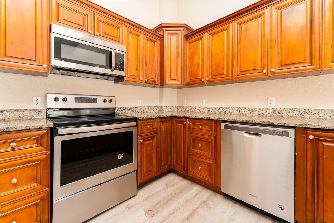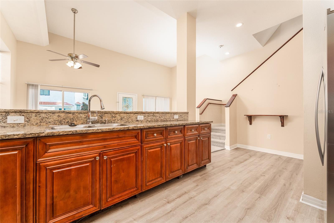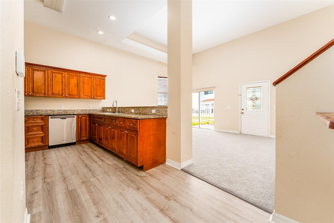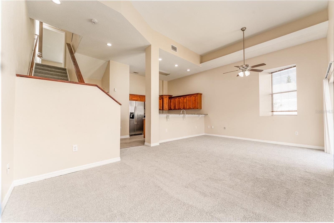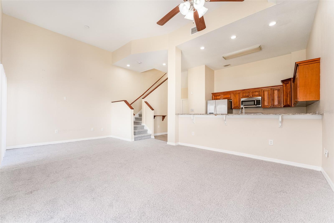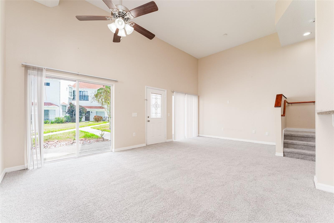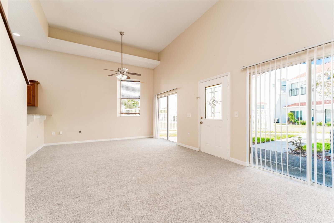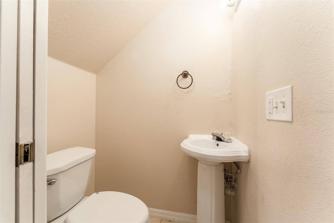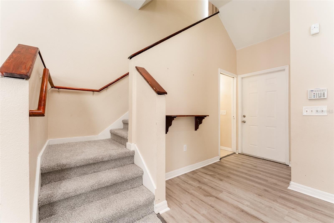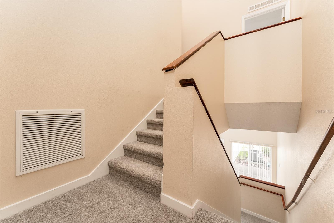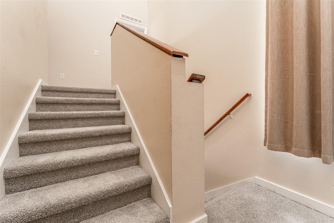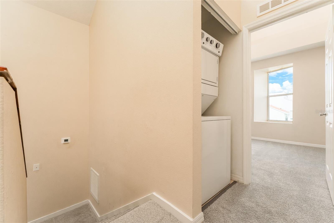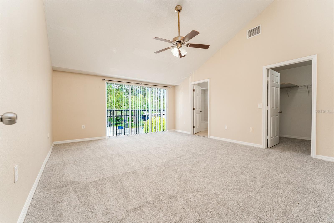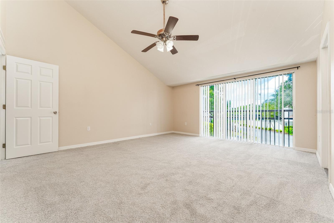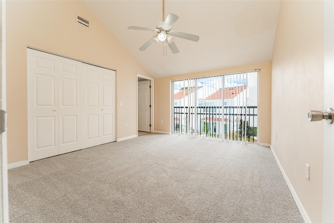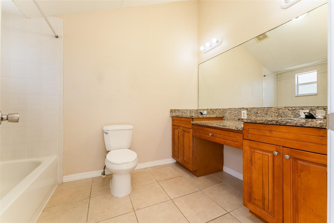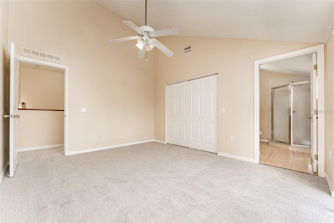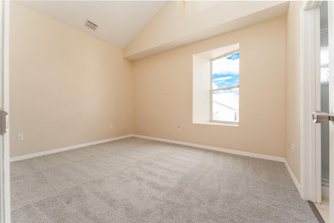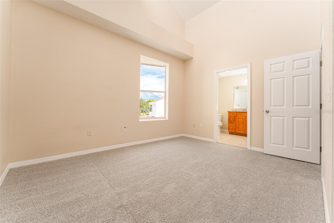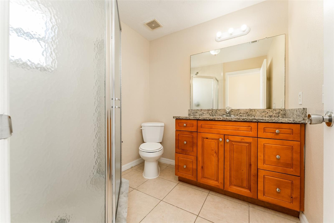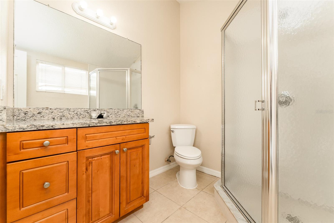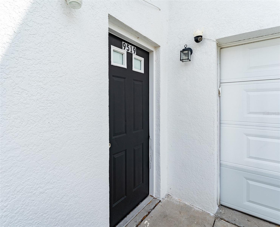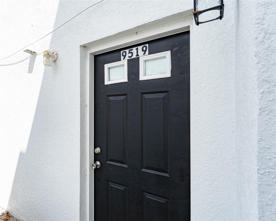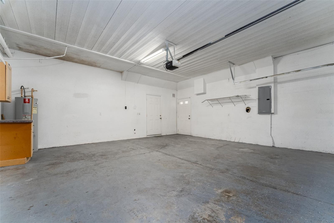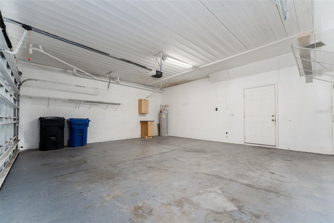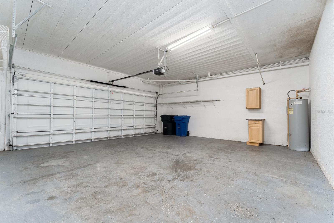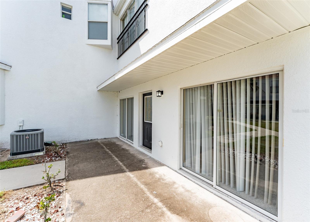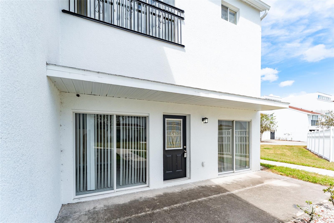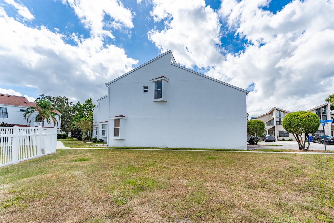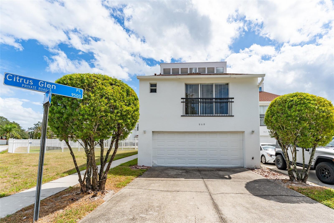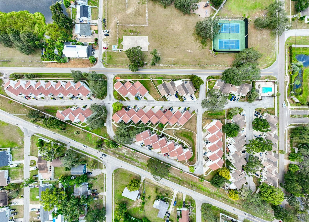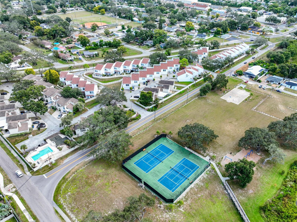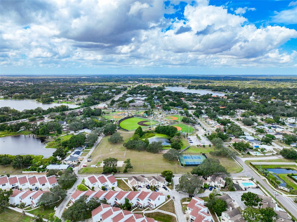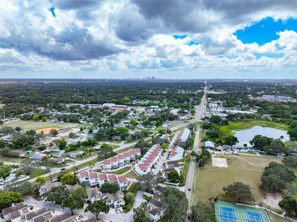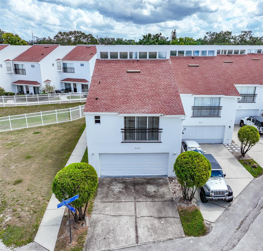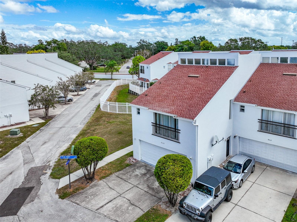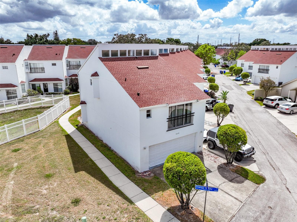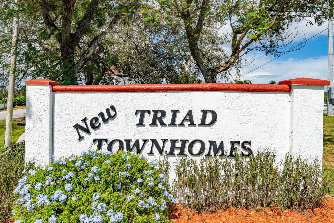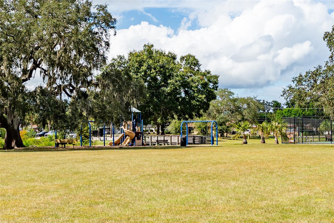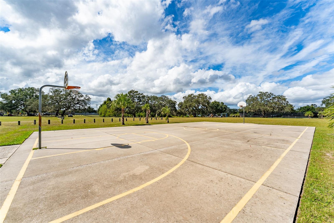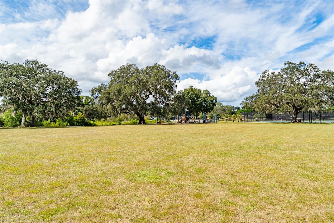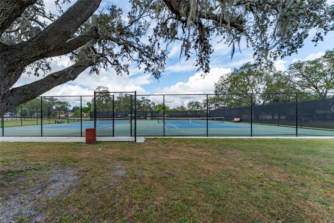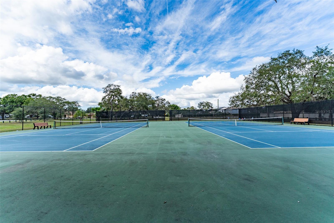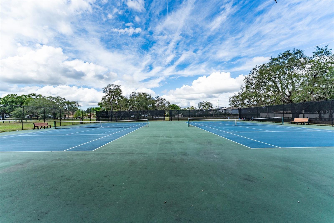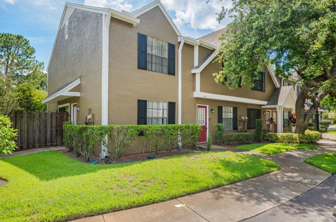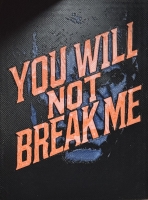PRICED AT ONLY: $220,000
Address: 9519 Citrus Glen, TAMPA, FL 33618
Description
Discover the charm of this exceptional three level townhome, perfectly located just off Busch Boulevard and Armenia Avenue in vibrant Tampa, FL! This stunning 3 bedroom, 3.5 bathroom residence has been professionally cleaned and is sparkling clean and shining for its next owners. Featuring a spacious two car garage, a new roof on the building for peace of mind, and ready for you to make it your own, this home is a true gem. Tall ceilings and an abundance of natural light create a warm and inviting atmosphere, ideal for cultivating a life of comfort and joyenhanced by fresh, brand new carpets throughout that have never been lived on. Nestled within a quaint community, youll enjoy easy access to grocery stores, delicious restaurants, major highways, and the airportmaking this home perfectly situated in the heart of it all. Enter through the garage into a beautifully designed kitchen equipped with sleek granite countertops, modern stainless steel appliances, and stylish new click plank laminate flooring for effortless elegance and durability. The first floor boasts a generous layout, complete with this stylish kitchen, a convenient half bath, and a large living/dining room combo featuring striking high vaulted ceilings. Two sliding glass doors seamlessly connect indoor and outdoor spaces, enhancing the bright, airy feel of your home. Venture to the second floor and discover the expansive owner's suite that serves as your private retreat, complete with a luxurious ensuite bathroom featuring granite finishes. With a spacious sliding glass door, a walk in closet, and a ceiling fan, this bedroom is designed for relaxation. The third floor offers two well appointed guest bedrooms, each with its own ensuite full bathroomperfect for family or visitors. Both bedrooms are generously sized, boasting high ceilings and ceiling fans for added comfort. Dont miss this opportunity to own a beautifully priced townhome in a prime location, with the added benefit of Orange Grove Park right across the street! This home is incredibly flexible, making it an ideal addition for an investor building their rental portfolio or an owner occupant seeking more space at an affordable price. This is not just a house; its your future home.
Property Location and Similar Properties
Payment Calculator
- Principal & Interest -
- Property Tax $
- Home Insurance $
- HOA Fees $
- Monthly -
For a Fast & FREE Mortgage Pre-Approval Apply Now
Apply Now
 Apply Now
Apply Now- MLS#: TB8431566 ( Residential )
- Street Address: 9519 Citrus Glen
- Viewed: 5
- Price: $220,000
- Price sqft: $101
- Waterfront: No
- Year Built: 2007
- Bldg sqft: 2185
- Bedrooms: 3
- Total Baths: 4
- Full Baths: 3
- 1/2 Baths: 1
- Garage / Parking Spaces: 2
- Days On Market: 18
- Additional Information
- Geolocation: 28.0371 / -82.4836
- County: HILLSBOROUGH
- City: TAMPA
- Zipcode: 33618
- Subdivision: New Triad Townhomes Of Carroll
- Elementary School: Lake Magdalene HB
- Middle School: Hill HB
- High School: Chamberlain HB
- Provided by: FLORIDA EXECUTIVE REALTY 2
- Contact: Tommaso Bellifemine
- 813-832-5400

- DMCA Notice
Features
Building and Construction
- Covered Spaces: 0.00
- Exterior Features: Sliding Doors
- Flooring: Carpet, Laminate, Tile
- Living Area: 1633.00
- Roof: Shake
School Information
- High School: Chamberlain-HB
- Middle School: Hill-HB
- School Elementary: Lake Magdalene-HB
Garage and Parking
- Garage Spaces: 2.00
- Open Parking Spaces: 0.00
Eco-Communities
- Water Source: Public
Utilities
- Carport Spaces: 0.00
- Cooling: Central Air
- Heating: Electric
- Pets Allowed: Yes
- Sewer: Public Sewer
- Utilities: BB/HS Internet Available, Electricity Connected
Finance and Tax Information
- Home Owners Association Fee Includes: Maintenance Structure, Maintenance Grounds
- Home Owners Association Fee: 615.00
- Insurance Expense: 0.00
- Net Operating Income: 0.00
- Other Expense: 0.00
- Tax Year: 2024
Other Features
- Appliances: Dishwasher, Electric Water Heater, Range, Refrigerator
- Association Name: Susan Sheets
- Association Phone: 727-478-4909
- Country: US
- Interior Features: Living Room/Dining Room Combo, Solid Wood Cabinets
- Legal Description: NEW TRIAD TOWNHOMES OF CARROLLWOOD LOT 6 AND UNDIV INT IN COMMON ELEMENTS
- Levels: Three Or More
- Area Major: 33618 - Tampa / Carrollwood / Lake Carroll
- Occupant Type: Vacant
- Parcel Number: A-23-28-18-83Z-000000-00006.0
- Zoning Code: PD
Nearby Subdivisions
Similar Properties
Contact Info
- The Real Estate Professional You Deserve
- Mobile: 904.248.9848
- phoenixwade@gmail.com
