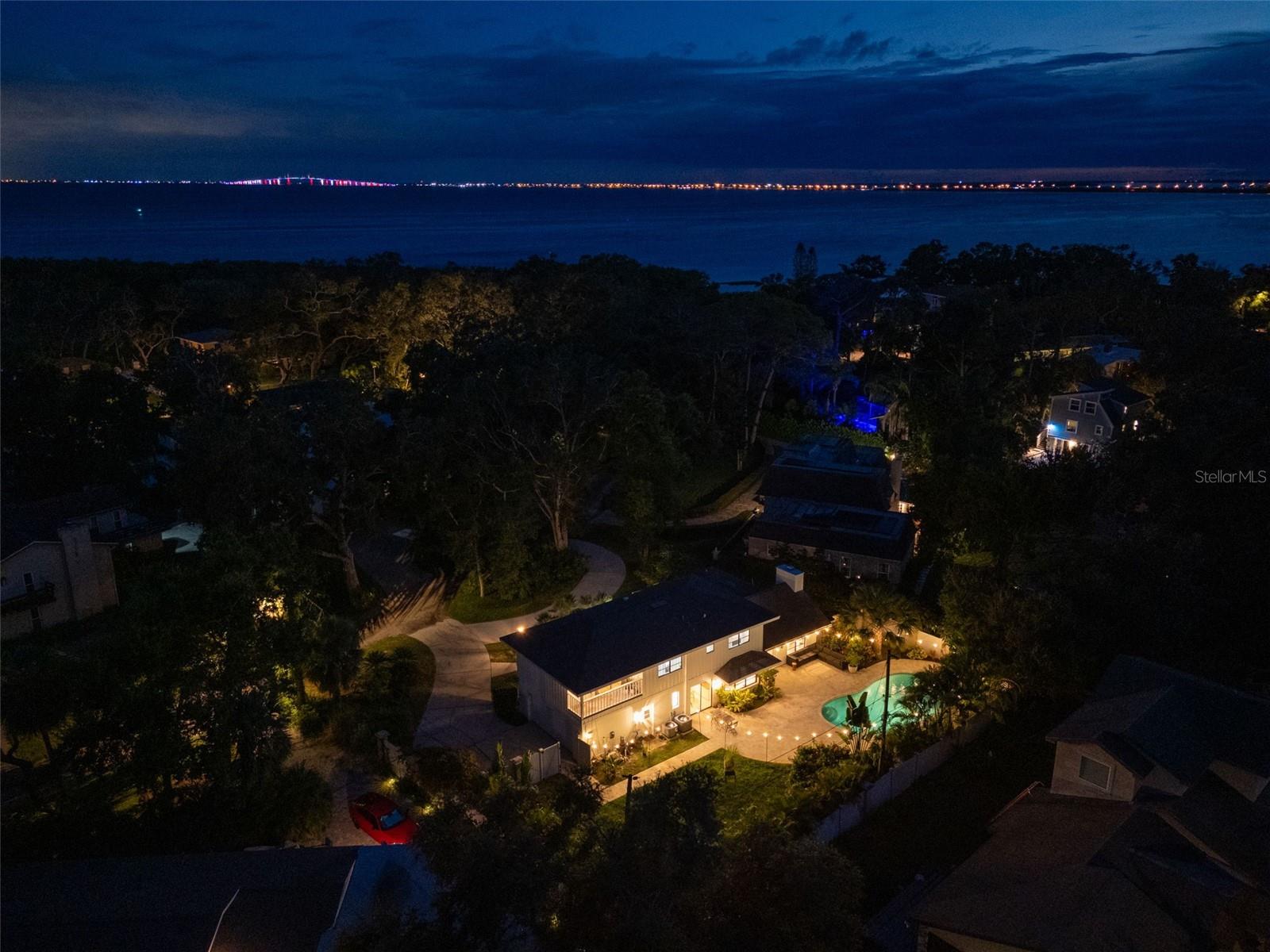PRICED AT ONLY: $985,000
Address: 1835 Serpentine Drive S, ST PETERSBURG, FL 33712
Description
On Serpentine Drive in the Pink Streets, distinct architectural homes sit under mature pines and a lush tree canopy. Down a private drive, this property offers rare privacy just blocks from the waterfront parks. Elevated high enough to avoid flood insurance at this time, with no history of flooding. The double lot spans over a quarter acre with a pool and is within walking distance to parks and the water. Honeybees may be included for the aspiring beekeeper, making this retreat a unique opportunity for a nature lover.
Inside, you feel one with nature with the exposed wood beams in the vaulted living room, perfectly framed around a fireplace where natural light pours in throughout the day. The thoughtful layout includes four bedrooms each with it's own walk in closet, two and a half baths, a downstairs primary suite, and a two car garage. Outdoors, travertine pavers add to the natural element around the salt water pool, a tropical oasis, where flora and fauna thrive. The fenced yard offers space where native sunshine mimosa blooms with plenty of room for gardening and entertaining. You'll find plenty of Florida native landscaping for easy maintenance.
Recent updates provide peace of mind, including a new roof (2020), updated electrical systems (2023), and HVAC system (2025) with warranty. Within walking distance to two neighborhood parks, moments from a public boat ramp and access to downtown and the beaches.
Opportunities to call the Pink Streets home are few and far between. A true gem for it's location, privacy, elevation and tranquility!
Property Location and Similar Properties
Payment Calculator
- Principal & Interest -
- Property Tax $
- Home Insurance $
- HOA Fees $
- Monthly -
For a Fast & FREE Mortgage Pre-Approval Apply Now
Apply Now
 Apply Now
Apply Now- MLS#: TB8432336 ( Residential )
- Street Address: 1835 Serpentine Drive S
- Viewed: 40
- Price: $985,000
- Price sqft: $326
- Waterfront: No
- Year Built: 1979
- Bldg sqft: 3022
- Bedrooms: 4
- Total Baths: 3
- Full Baths: 2
- 1/2 Baths: 1
- Garage / Parking Spaces: 2
- Days On Market: 24
- Additional Information
- Geolocation: 27.7035 / -82.6584
- County: PINELLAS
- City: ST PETERSBURG
- Zipcode: 33712
- Subdivision: Pinellas Point Add Sec C Mound
- Provided by: COMPASS FLORIDA LLC
- Contact: Ashley Marbet
- 727-339-7902

- DMCA Notice
Features
Building and Construction
- Covered Spaces: 0.00
- Exterior Features: Balcony, French Doors, Garden, Private Mailbox
- Fencing: Fenced, Vinyl
- Flooring: Ceramic Tile, Wood
- Living Area: 2375.00
- Other Structures: Gazebo
- Roof: Shingle
Land Information
- Lot Features: Landscaped, Near Golf Course, Oversized Lot
Garage and Parking
- Garage Spaces: 2.00
- Open Parking Spaces: 0.00
- Parking Features: Boat, Driveway, Garage Faces Rear
Eco-Communities
- Pool Features: Chlorine Free, In Ground, Salt Water
- Water Source: Public
Utilities
- Carport Spaces: 0.00
- Cooling: Central Air
- Heating: Central
- Sewer: Public Sewer
- Utilities: Cable Connected, Electricity Connected, Phone Available, Public, Sewer Connected, Water Connected
Finance and Tax Information
- Home Owners Association Fee: 0.00
- Insurance Expense: 0.00
- Net Operating Income: 0.00
- Other Expense: 0.00
- Tax Year: 2024
Other Features
- Appliances: Convection Oven, Dishwasher, Dryer, Microwave, Refrigerator, Water Filtration System
- Country: US
- Interior Features: Cathedral Ceiling(s), Ceiling Fans(s), Eat-in Kitchen, High Ceilings, Primary Bedroom Main Floor, Split Bedroom, Thermostat, Window Treatments
- Legal Description: PINELLAS POINT ADD SEC C MOUND SEC BLK 30, LOTS 12 & 13
- Levels: One
- Area Major: 33712 - St Pete
- Occupant Type: Owner
- Parcel Number: 13-32-16-71316-030-0120
- View: Garden, Pool, Trees/Woods
- Views: 40
Nearby Subdivisions
Allengay Sub
Arlington Park
Bryn Mawr 1
Clayo Sub
Colonial Annex
Colonial Place Rev
Country Club Villas Condo
East Roselawn
Fairway Rep
Forest Hill
Fruitland Heights B
Gentry Gardens
Halls Central Ave 1
Halls Central Ave 2
Harris W D Sub Rev
Kosmac Rep
Lakewood Estates Blk 84 Add
Lakewood Estates Sec C
Lakewood Estates Sec E
Lakewood Estates Sub Of Tr 14
Lakewood Estates Tracts 1011
Lakewood Shores Sub
Lindenwood Rep
Lone Oak Add
Mansfield Heights
Medley Gardens
Nebraska Terrace
Ohio Park
Palmetto Park
Parke Sub
Paynehansen Sub 1
Pillsbury Park
Pinellas Bay Point Sub
Pinellas Point Add Sec B Mound
Pinellas Point Add Sec C Mound
Pinellas Point Skyview Shores
Prathers Highland Homes
Roosevelt Park Add
Rose Mound Grove Sub
Royals Rosa E Sub
St Petersburg Investment Co Su
Stephenson Manor
Stephensons Sub 2
Stevens Second Sub
Tangerine Park Rep
Tangerine Terrace
Trelain Add
Tuscawilla Heights
Vera Manor
Wedgewood Forrest
Wildwood Sub
Contact Info
- The Real Estate Professional You Deserve
- Mobile: 904.248.9848
- phoenixwade@gmail.com
























































































