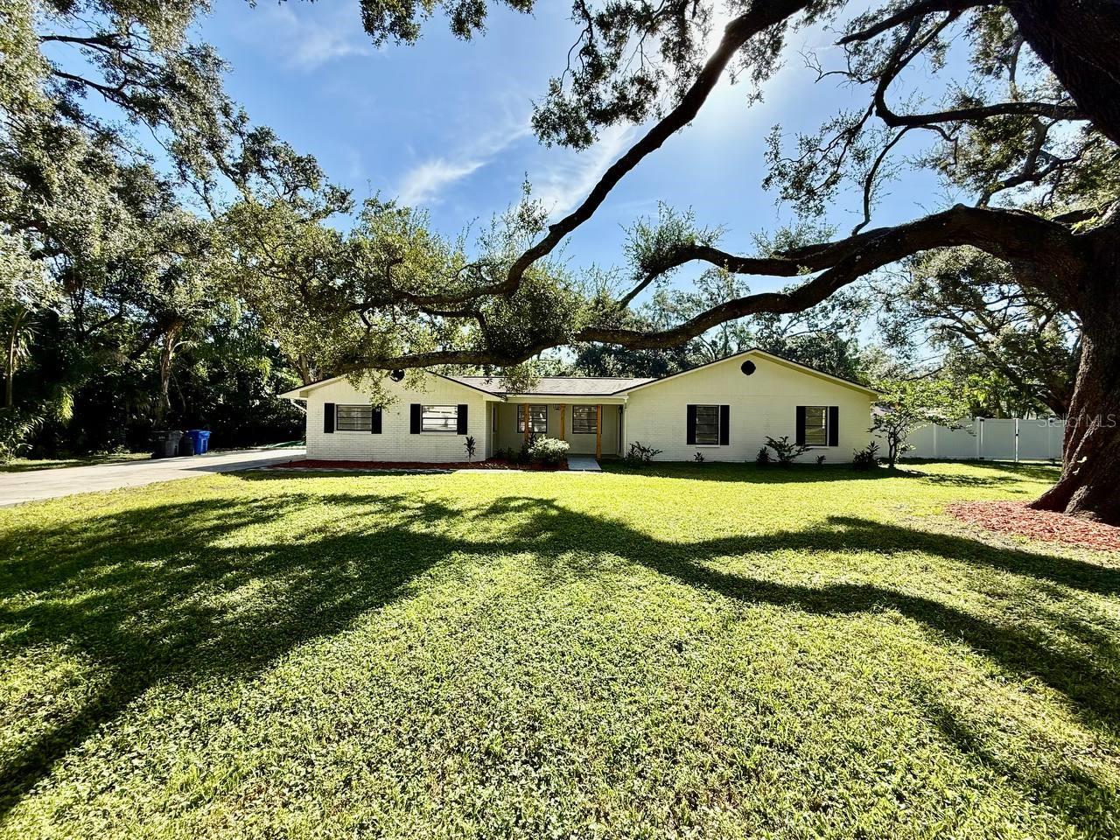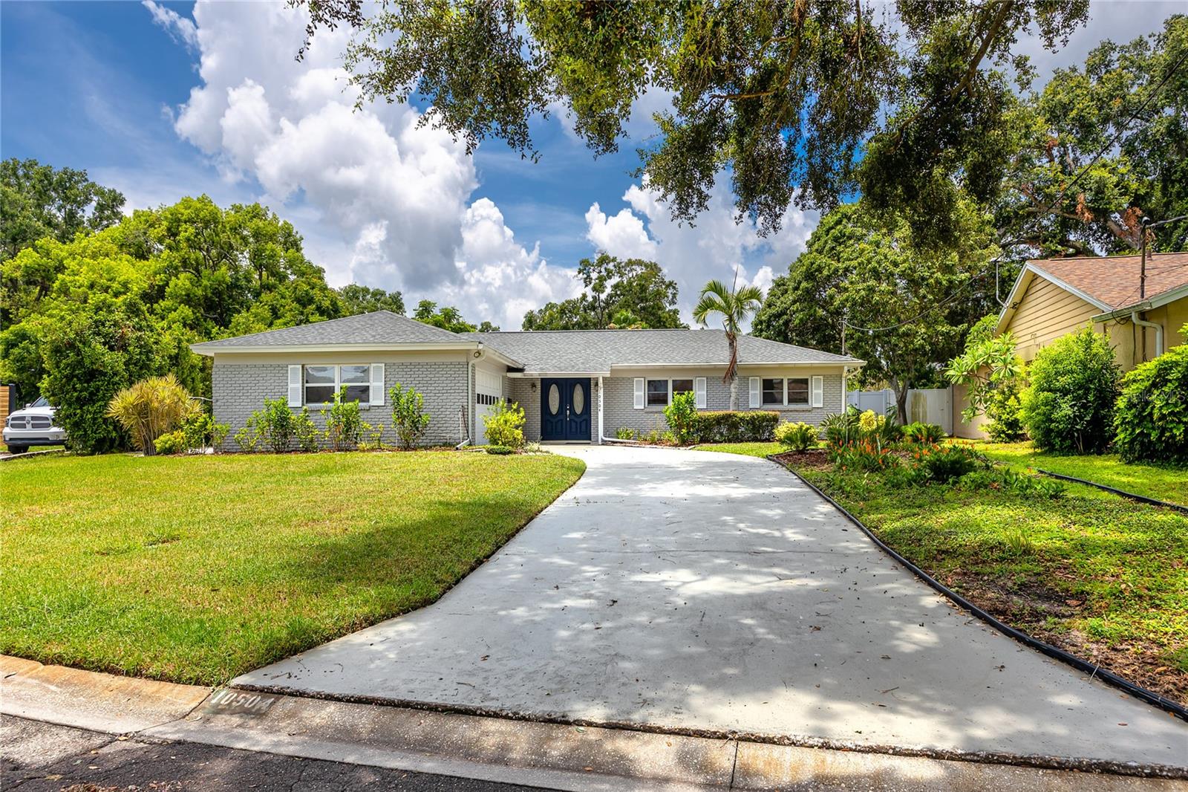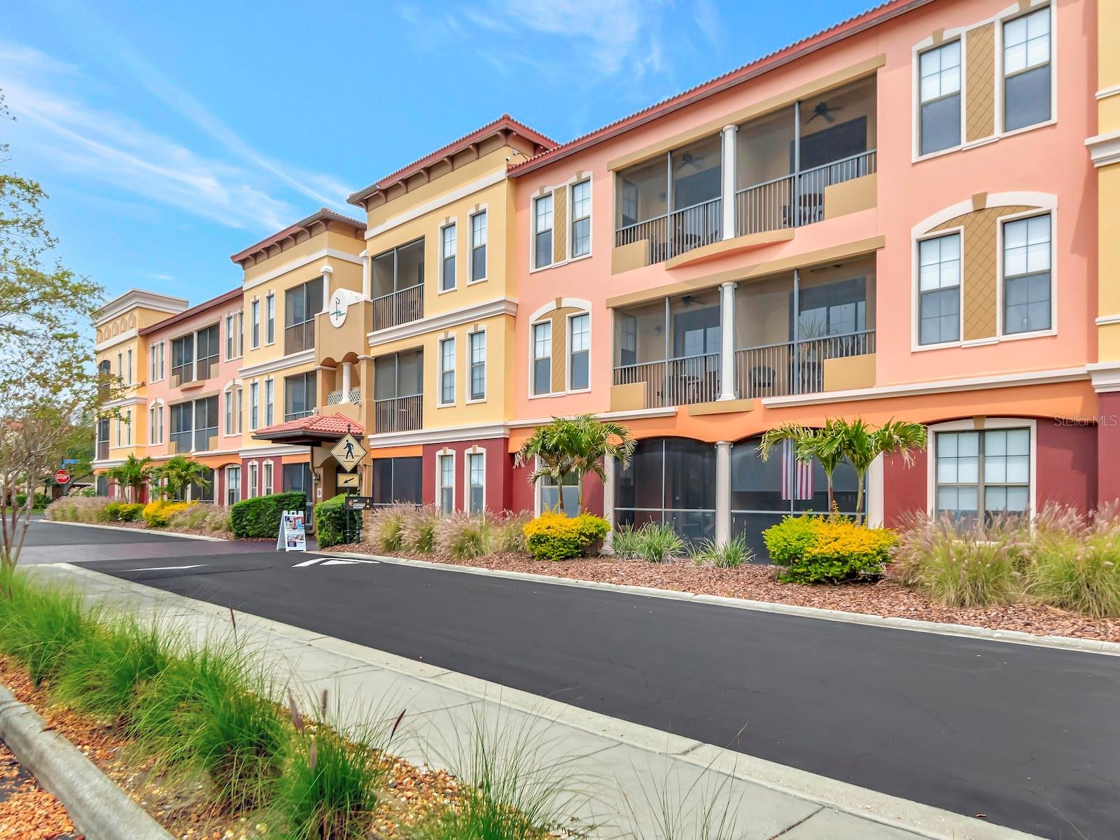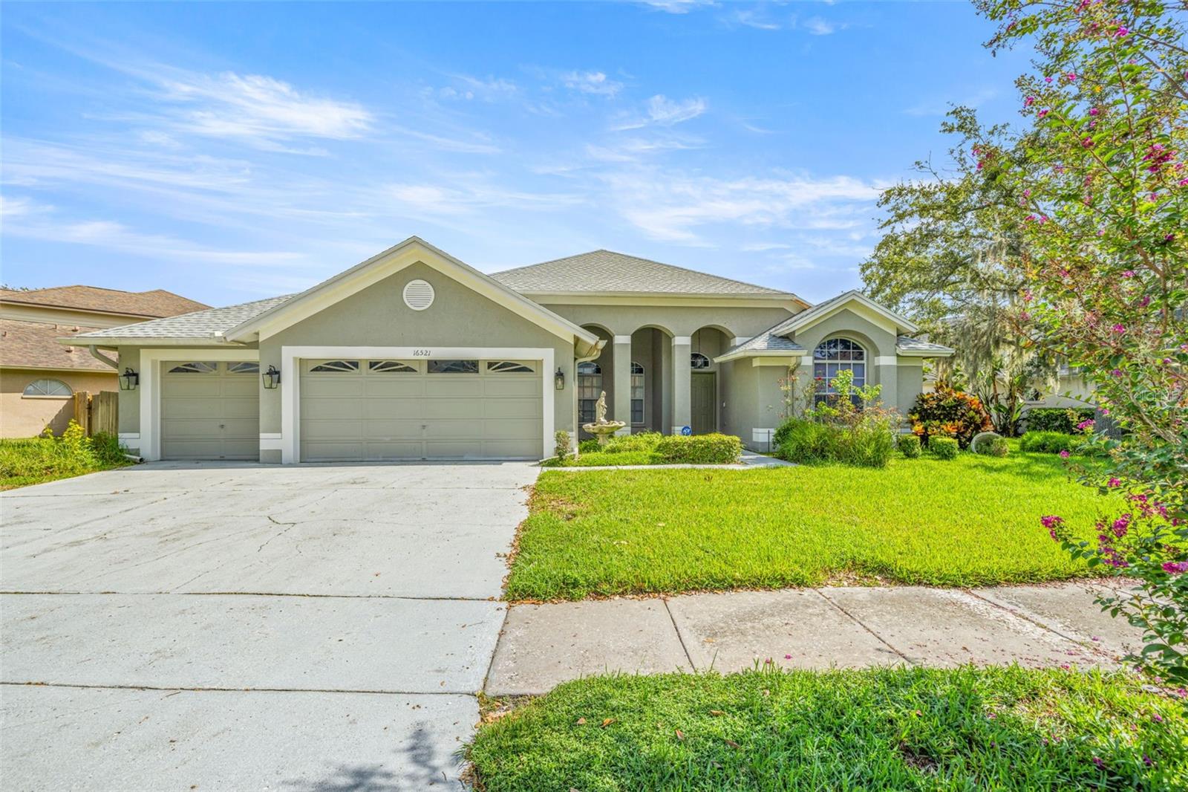PRICED AT ONLY: $3,300
Address: 15611 Walden Avenue, TAMPA, FL 33618
Description
Welcome to this completely renovated 3 bedroom, 2 bathroom pool and spa home, offering style, comfort, and functionality in every corner. From the moment you step inside, you'll be impressed by the stunning new tile flooring that flows seamlessly throughout the home, paired with high ceilings and modern ceiling fans for a bright and airy feel. The heart of the home is the chefs dream kitchen designed to impress and built for functionality. Enjoy stainless steel appliances, elegant stone countertops, abundant cabinetry for all your storage needs, and a large center island perfect for meal prep, casual dining, or entertaining. The spacious primary suite features an ensuite bathroom with dual sinks, an extended vanity, and a walk in shower for a spa like experience. Two additional bedrooms and a second full bathroom complete the homes thoughtfully designed interior. Step outside to your private backyard oasis featuring an in ground pool and spa along with a covered, screened in lanai and outdoor picnic table. Entertain with just over a half acre lot! The Greenhouse can be used for gardening as well! Whether you're hosting guests or simply unwinding after a long day, this space is perfect for year round enjoyment. With newer interior and exterior paint, this home is move in ready and offers both charm and peace of mind. In addition to the advertised base rent, all residents are enrolled in the Resident Benefits Package (RBP) for $50.00/month which includes HVAC air filter delivery, credit building to help boost your credit score with timely rent payments, utility concierge service making utility connection a breeze during your move in, and much more! More details upon application. Vacant and Available now!
Property Location and Similar Properties
Payment Calculator
- Principal & Interest -
- Property Tax $
- Home Insurance $
- HOA Fees $
- Monthly -
For a Fast & FREE Mortgage Pre-Approval Apply Now
Apply Now
 Apply Now
Apply Now- MLS#: TB8432415 ( Residential Lease )
- Street Address: 15611 Walden Avenue
- Viewed: 27
- Price: $3,300
- Price sqft: $2
- Waterfront: No
- Year Built: 1959
- Bldg sqft: 1955
- Bedrooms: 3
- Total Baths: 2
- Full Baths: 2
- Days On Market: 18
- Additional Information
- Geolocation: 28.0965 / -82.4949
- County: HILLSBOROUGH
- City: TAMPA
- Zipcode: 33618
- Subdivision: Unplatted
- Elementary School: Claywell HB
- Middle School: Hill HB
- High School: Gaither HB
- Provided by: WRIGHT DAVIS REAL ESTATE
- Contact: Chelsie Jacobs
- 813-251-0001

- DMCA Notice
Features
Building and Construction
- Covered Spaces: 0.00
- Flooring: Ceramic Tile
- Living Area: 1955.00
School Information
- High School: Gaither-HB
- Middle School: Hill-HB
- School Elementary: Claywell-HB
Garage and Parking
- Garage Spaces: 0.00
- Open Parking Spaces: 0.00
Eco-Communities
- Pool Features: In Ground
Utilities
- Carport Spaces: 0.00
- Cooling: Central Air
- Heating: Central, Electric
- Pets Allowed: Breed Restrictions, Cats OK, Dogs OK, Number Limit, Size Limit
Finance and Tax Information
- Home Owners Association Fee: 0.00
- Insurance Expense: 0.00
- Net Operating Income: 0.00
- Other Expense: 0.00
Rental Information
- Tenant Pays: Cleaning Fee
Other Features
- Appliances: Dishwasher, Dryer, Microwave, Range, Refrigerator, Washer
- Association Name: wrightdavis.com
- Country: US
- Furnished: Unfurnished
- Interior Features: Ceiling Fans(s), Open Floorplan, Solid Wood Cabinets, Stone Counters
- Levels: One
- Area Major: 33618 - Tampa / Carrollwood / Lake Carroll
- Occupant Type: Vacant
- Parcel Number: U-34-27-18-ZZZ-000000-72290.0
- Views: 27
Owner Information
- Owner Pays: None
Nearby Subdivisions
Brigadoon On Lake Heather Tn 2
Carrollbrook Lakeside Condomin
Carrollton Lakes
Carrollwood Cove At Emerald Gr
Carrollwood Place A Condominiu
Carrollwood Village Fairway To
Carrollwood Village Greenfield
Carrollwood Village Northmeado
Carrollwood Village Sec 1
Echols Lake Carroll Estates 4t
Emerald Green Villas Condomini
Kemerton Place
Lorene Terrace
Magdelene Court A Condo
North Lakes Sec B
North Lakes Sec B Unit
Quail Run Ph V A Condo
Reserve Athampton Lakes
The Towers At Carrollwood Vill
Unplatted
Whispering Oaks
Similar Properties
Contact Info
- The Real Estate Professional You Deserve
- Mobile: 904.248.9848
- phoenixwade@gmail.com





















































