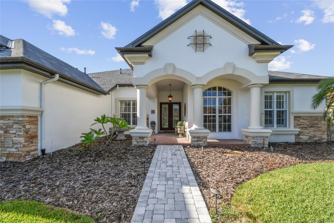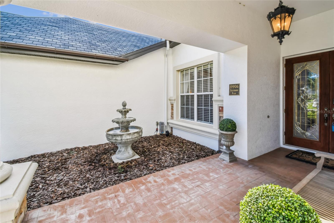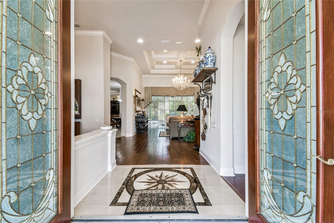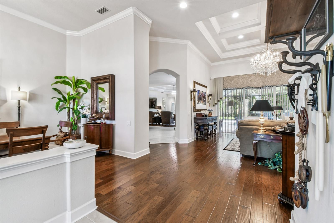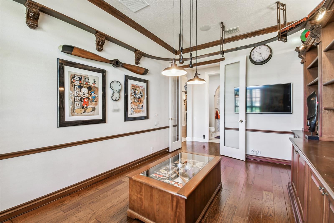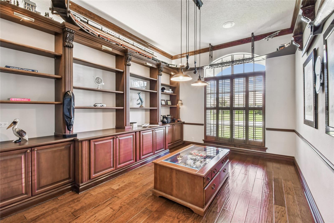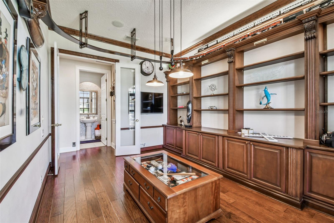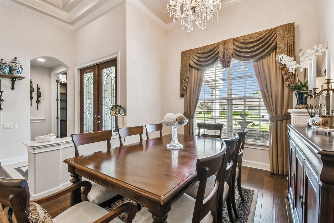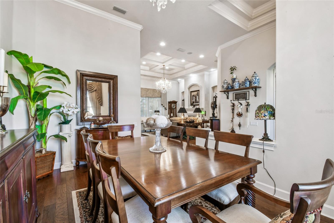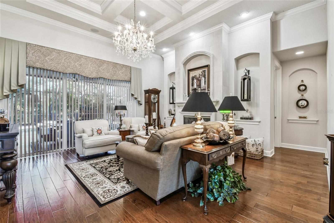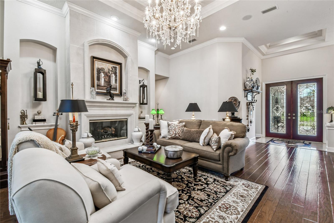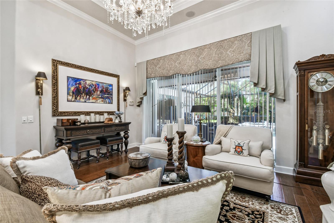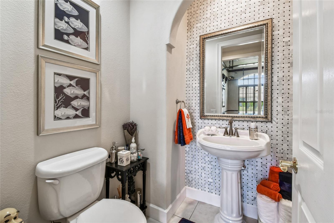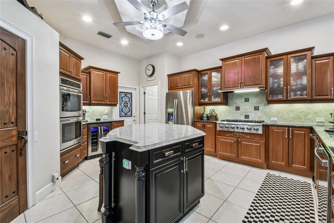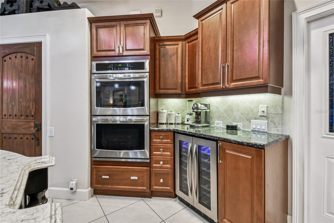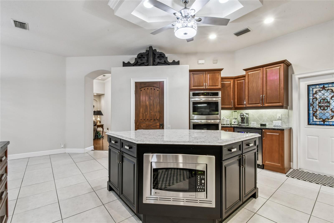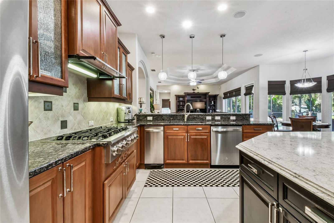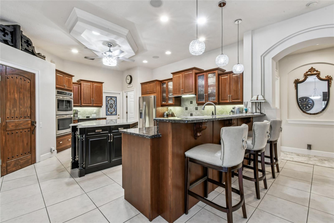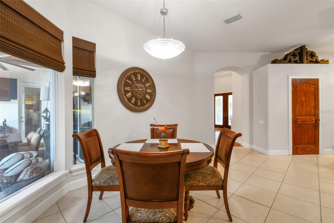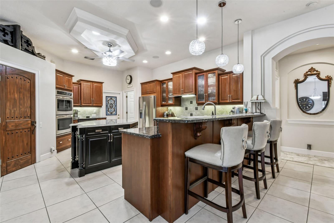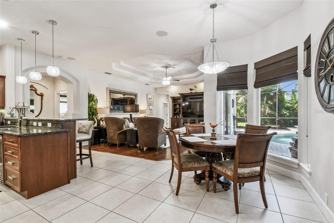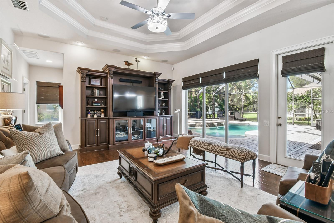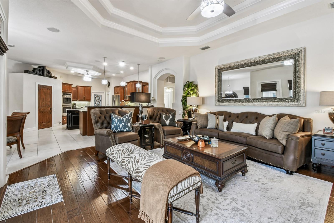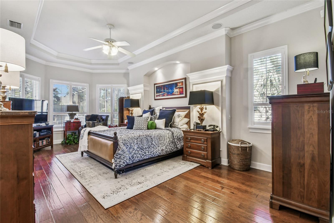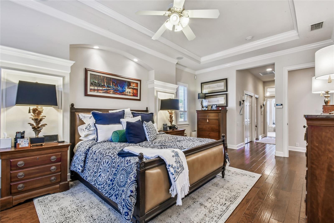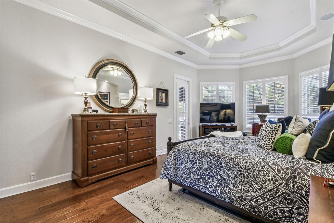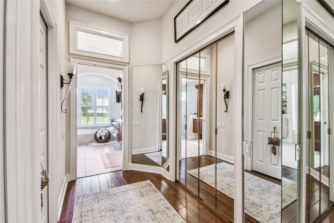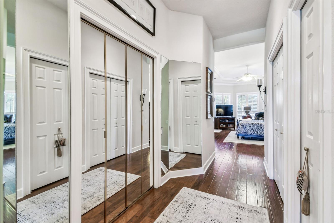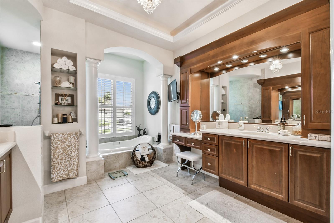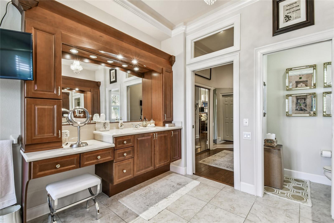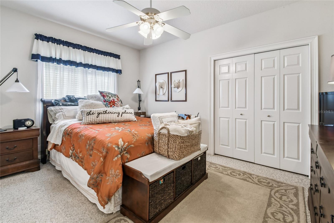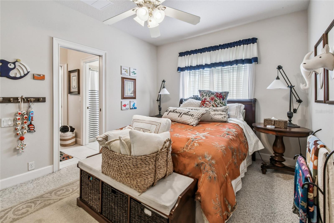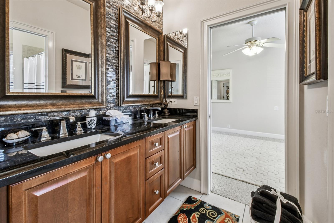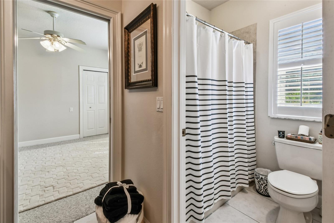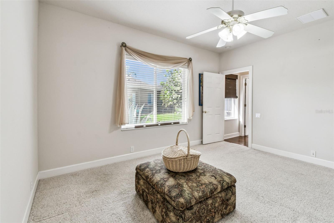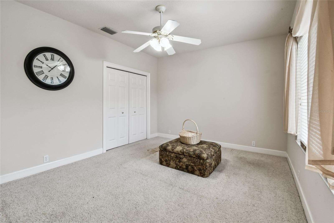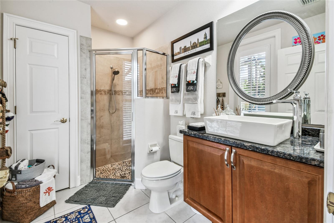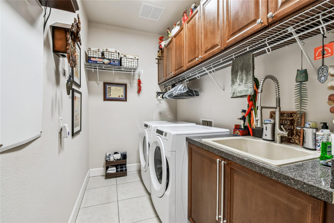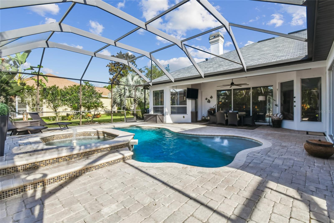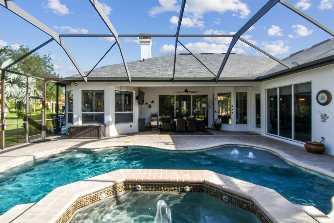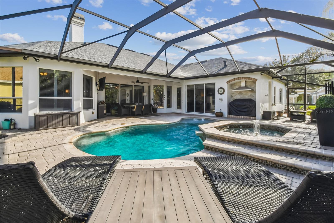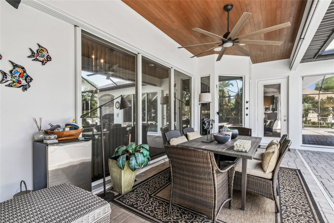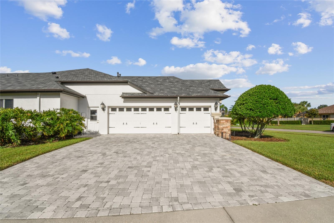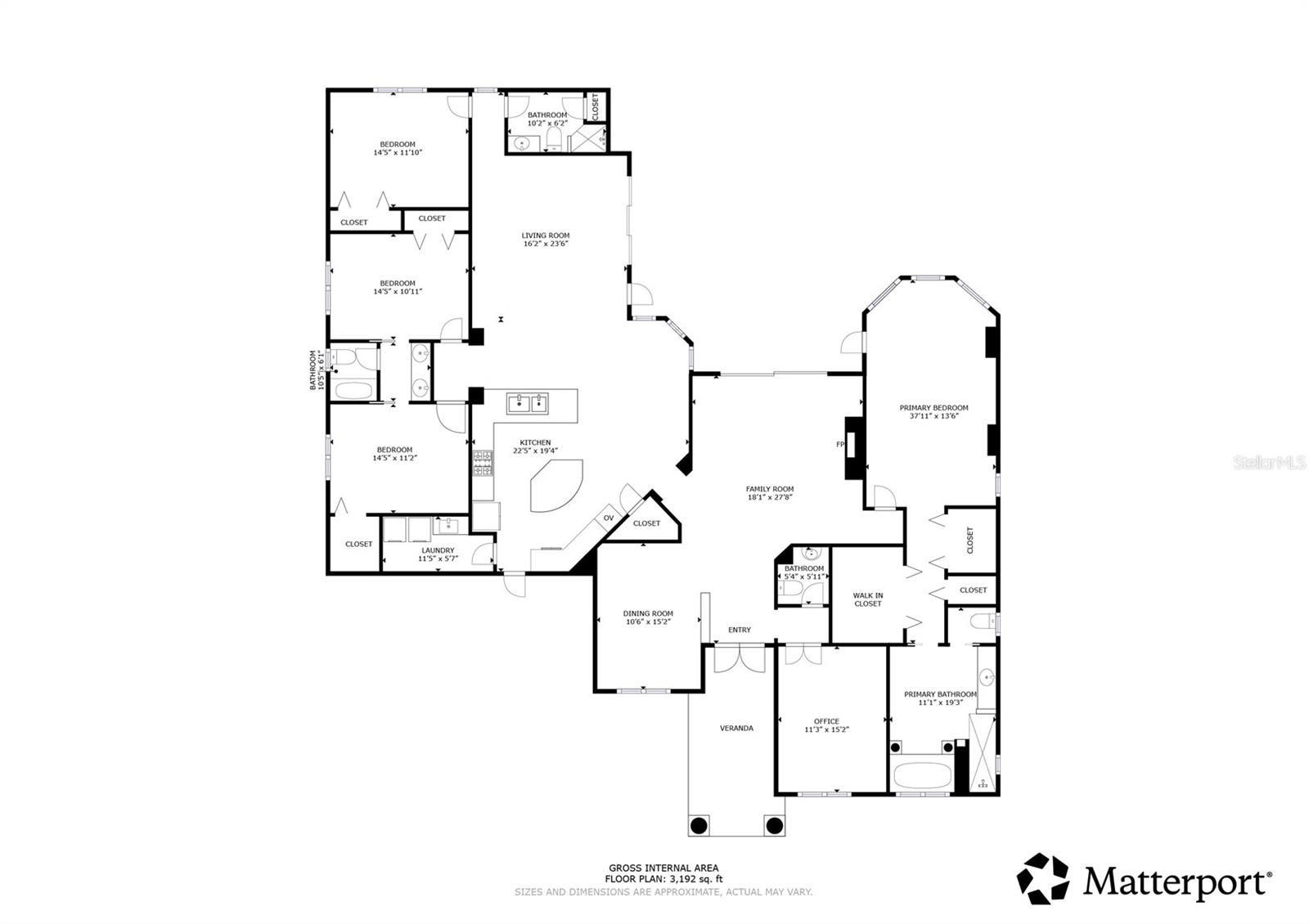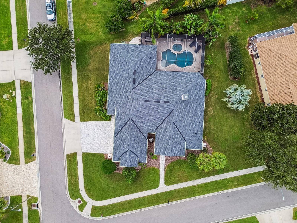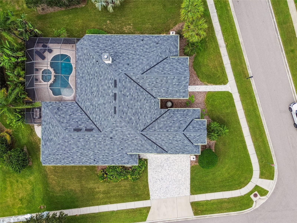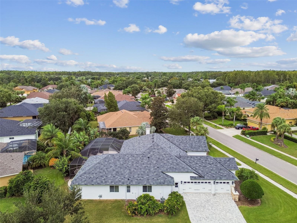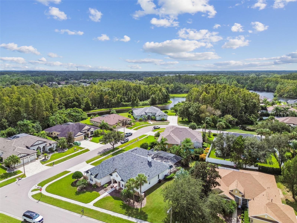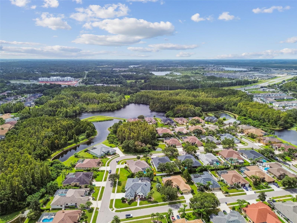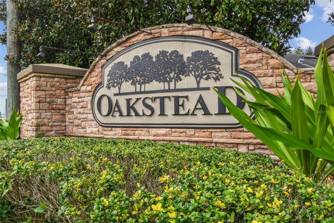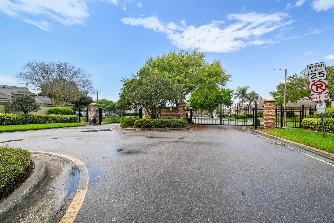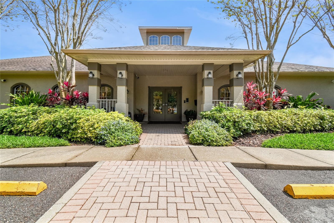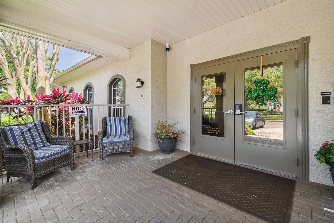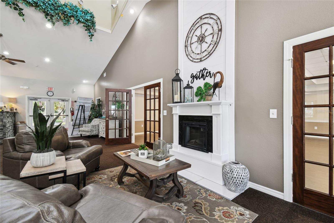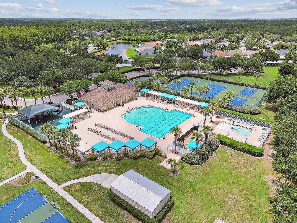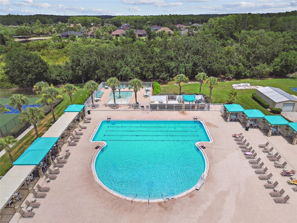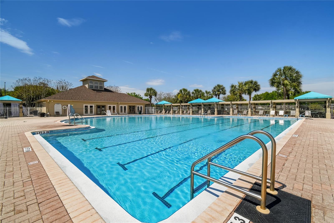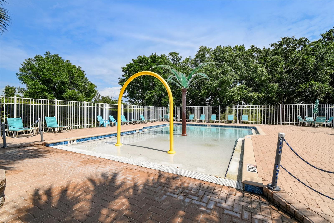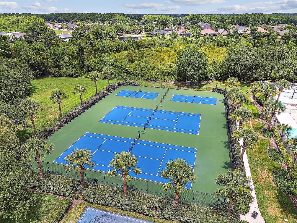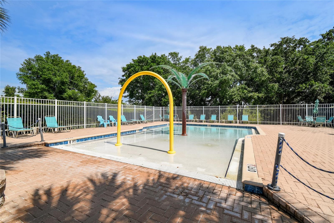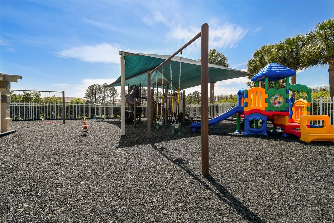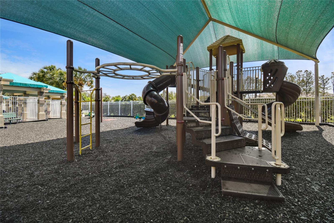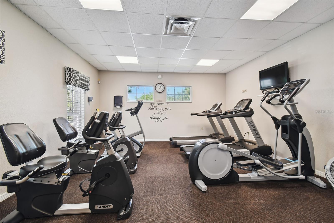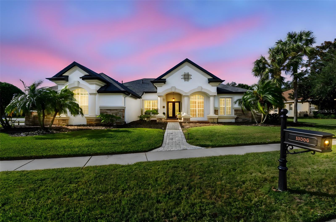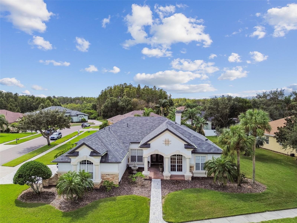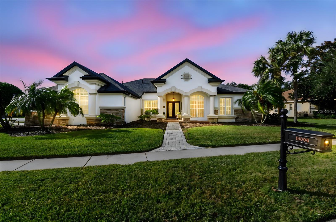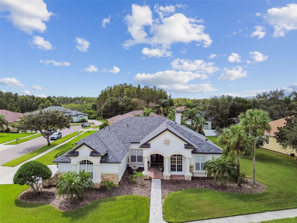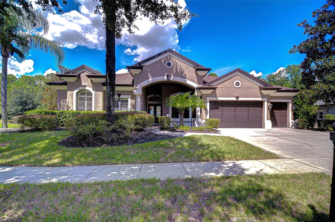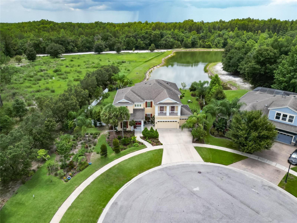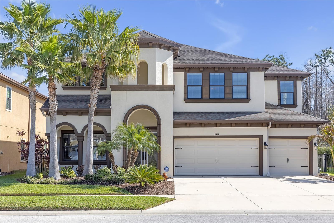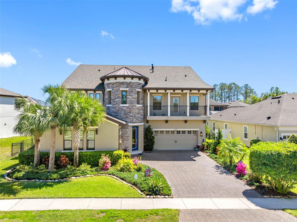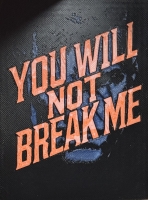PRICED AT ONLY: $899,900
Address: 19906 Strathmore Place, LAND O LAKES, FL 34638
Description
Immaculate, Pride of Ownership, Arthur Rutenberg St. Augustine Custom Home in the Gated Enclave of Strathmore Village of Oakstead!
4 bedroom, 3.5 bathroom, plus den/home office, formal living room, formal dining room, 3 car garage, over 3,374 heated sqft (4,571sqft total) and expansive, covered and screened in pool, spa and patio!
Upgrades and Updates Include: New Roof (2021), New Water Heater (2024), New Water Softener (2024), New Dishwasher (2025), Pool Resurfaced (2020), Stone Pavers (2022), European Round Gutters (2021) and many custom details throughout!
Additional Features:
Custom wood built ins in Home Office, Hardwood Floors Throughout, Ceramic Tiles in Wet Areas, Carpets Only in Bedrooms, Cast stone fireplace, Lighting and floating vanity in all bathrooms, Tray ceiling and lighting in primary bathroom, upgraded light fixtures and ceiling fans throughout, kitchen with outside vent, outdoor kitchen also with vent, trash compactor, island with microwave, whole house speaker system with controls in multiple rooms, spa rocks in pool bath, wonderful landscape with fountain and more!
Dream Home Office with custom wood built ins and the highlight of this home...a custom, thoughtfully engineered suspended model train track with lights ready for your engine and power source to make this space come to life!
Oakstead is a highly desirable, natural gas community that offers Resort Style Amenities including Adult and Kiddie Pools, Clubhouse, Fitness Center, Tennis and Pickle Ball Courts, Covered Playground and scenic 3 mile walking trail and more making this an Amazing Place to call Home! Located on SR 54 near US 41, home provides easy access to I 75, I 275 or The Veterans Expwy for access to Tampas Airport, Shopping, Dining and Entertainment! Call today for your private tour!
***
Property Website and Matterport 3D Tour > https://realestate.febreframeworks.com/sites/opnvkkj/unbranded
Property Location and Similar Properties
Payment Calculator
- Principal & Interest -
- Property Tax $
- Home Insurance $
- HOA Fees $
- Monthly -
For a Fast & FREE Mortgage Pre-Approval Apply Now
Apply Now
 Apply Now
Apply Now- MLS#: TB8434209 ( Residential )
- Street Address: 19906 Strathmore Place
- Viewed: 31
- Price: $899,900
- Price sqft: $197
- Waterfront: No
- Year Built: 2005
- Bldg sqft: 4571
- Bedrooms: 4
- Total Baths: 4
- Full Baths: 3
- 1/2 Baths: 1
- Garage / Parking Spaces: 3
- Days On Market: 20
- Additional Information
- Geolocation: 28.2029 / -82.4868
- County: PASCO
- City: LAND O LAKES
- Zipcode: 34638
- Subdivision: Oakstead Prcl 01
- Provided by: THE REALTY GROUP LLC
- Contact: Carlos Pinedo
- 813-659-5395

- DMCA Notice
Features
Building and Construction
- Covered Spaces: 0.00
- Exterior Features: Lighting
- Flooring: Ceramic Tile, Wood
- Living Area: 3374.00
- Roof: Shingle
Property Information
- Property Condition: Completed
Garage and Parking
- Garage Spaces: 3.00
- Open Parking Spaces: 0.00
Eco-Communities
- Pool Features: In Ground
- Water Source: Public
Utilities
- Carport Spaces: 0.00
- Cooling: Central Air
- Heating: Central
- Pets Allowed: Yes
- Sewer: Public Sewer
- Utilities: Electricity Available, Water Available
Finance and Tax Information
- Home Owners Association Fee: 70.00
- Insurance Expense: 0.00
- Net Operating Income: 0.00
- Other Expense: 0.00
- Tax Year: 2024
Other Features
- Appliances: Dishwasher, Dryer, Microwave, Range, Refrigerator, Washer
- Association Name: Greenacre Properties/Ledian Muhametaj
- Association Phone: 813-600-1100
- Country: US
- Furnished: Unfurnished
- Interior Features: Built-in Features, Ceiling Fans(s), Crown Molding, Eat-in Kitchen, High Ceilings, Kitchen/Family Room Combo, Open Floorplan, Primary Bedroom Main Floor, Solid Surface Counters, Solid Wood Cabinets, Split Bedroom, Walk-In Closet(s)
- Legal Description: OAKSTEAD PARCEL 1 UNIT 1 PB 42 PG 075 BLOCK 5 LOT 6 OR 9423 PG 755
- Levels: One
- Area Major: 34638 - Land O Lakes
- Occupant Type: Owner
- Parcel Number: 22-26-18-0040-00500-0060
- Views: 31
- Zoning Code: MPUD
Nearby Subdivisions
Angeline
Angeline Ph 1a 1b 1c 1d
Angus Valley
Arden Preserve
Asbel Creek
Asbel Creek Ph 01
Asbel Creek Ph 04
Asbel Crk Ph 2
Asbel Estates
Ballantrae Village
Ballantrae Villages 3a 3b
Bexley
Bexley South 4-4 & North 3-1 P
Bexley South 44 North 31 P
Bexley South Pcl 3 Ph 1
Bexley South Ph 3b Prcl 4
Bexley South Prcl 3 Ph 1
Bexley South Prcl 4 Ph 1
Bexley South Prcl 4 Ph 2a
Bexley South Prcl 4 Ph 2b
Bexley South Prcl 4 Ph 3a
Bexley South Prcl 4 Ph 3b
Concord Station
Concord Station Ph 01
Concord Station Ph 01 Units A
Concord Station Ph 04
Concord Station Ph 1 Uns Cf
Concord Station Ph 2
Concord Stn Ph 3 Un A1 A2 B
Concord Stn Ph 4 Un C Sec 2
Concord Stn Ph 5 Uns A1 A2
Cypress Preserve E Ph 2b 1 2
Cypress Preserve Ph 1a
Cypress Preserve Ph 2b 1 2b
Cypress Preserve Ph 2b 1 & 2b
Cypress Preserve Ph 3a 4a
Cypress Preserve Ph 3b 2b 3
Cypress Preserve Ph 3c
Cypress Preserve Ph 3d 3e 4b
Deerbrook
Del Webb Bexley
Del Webb Bexley Ph 1
Del Webb Bexley Ph 2
Del Webb Bexley Ph 3a
Del Webb Bexley Ph 3b
Del Webb Bexley Ph 4
Devonwood Residential
Highway Lake Estates
Hwy Lake Estates
Ivelmar Estates
Lake Sharon Estates
Lake Talia Ph 02
Lake Thomas Pointe
Lakeshore Ranch Ph 1
Lakeshore Ranch Ph I
Non Sub
Not On List
Oakstead
Oakstead Prcl 01
Oakstead Prcl 02
Oakstead Prcl 05
Oakstead Prcl 06
Oakstead Prcl 06 Unit 01 Prcl
Oakstead Prcl 08
Pasco Sunset Lakes
Riverstone
Stonegate Ph 01
Suncoast Lakes Ph 01
Suncoast Lakes Ph 02
Suncoast Lakes Ph 03
Suncoast Meadows Increment 01
Suncoast Meadows Increment 02
Suncoast Point Vlgs 1a 1b
Suncoast Pointe Villages 2a 2b
The Preserve At Lake Thomas
Tierra Del Sol
Tierra Del Sol Ph 01
Tierra Del Sol Ph 02
Tierra Del Sol Ph 2
Tract 4
Whispering Pines
Whispering Pines Ph 1
Whispering Pines Ph 2
Whispering Pines Ph 3
Similar Properties
Contact Info
- The Real Estate Professional You Deserve
- Mobile: 904.248.9848
- phoenixwade@gmail.com

