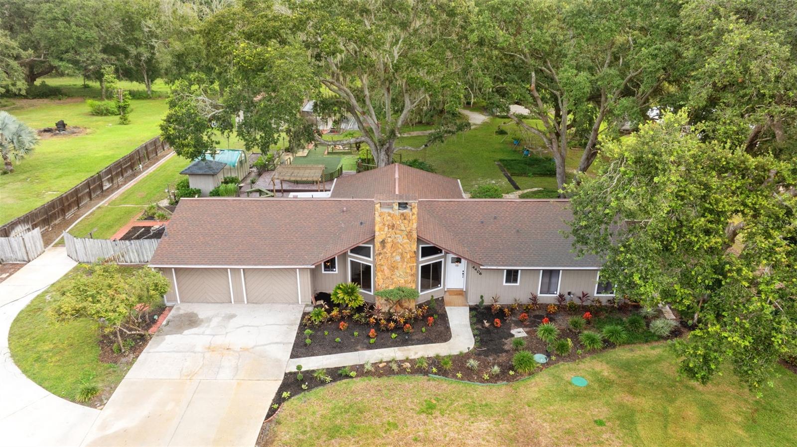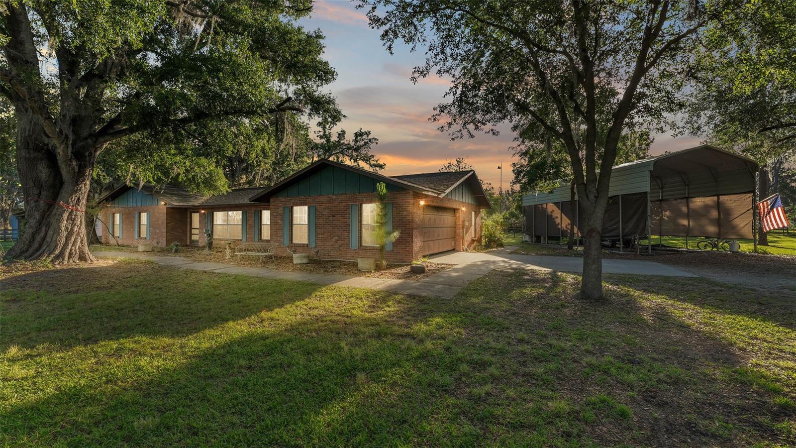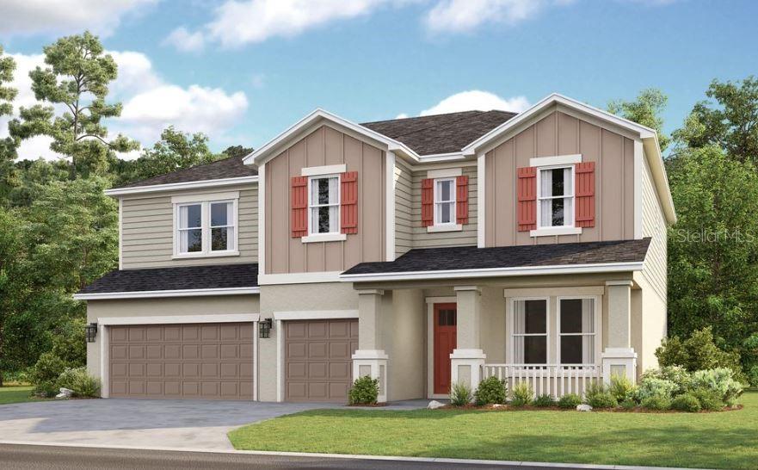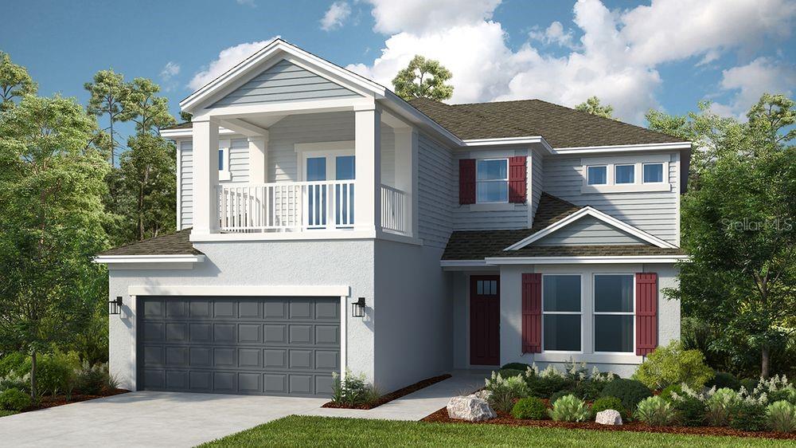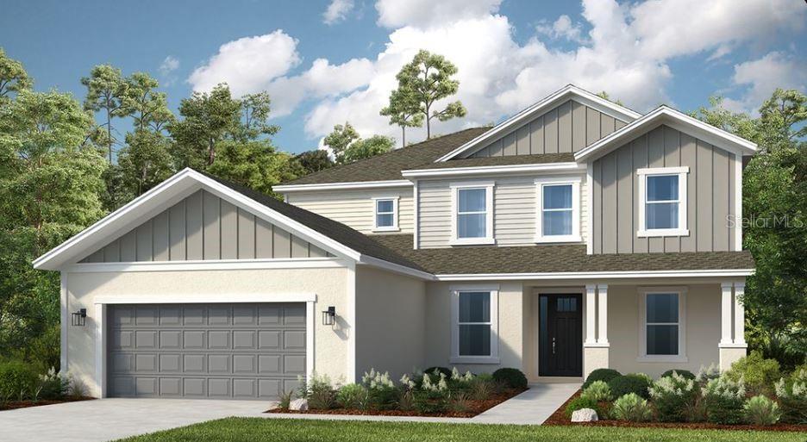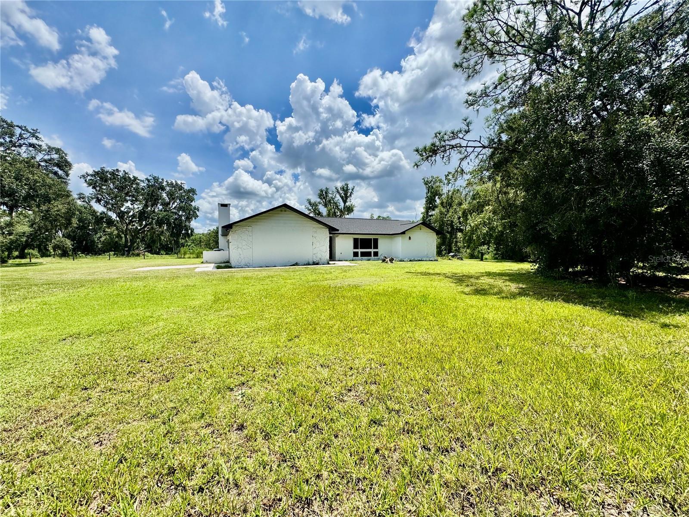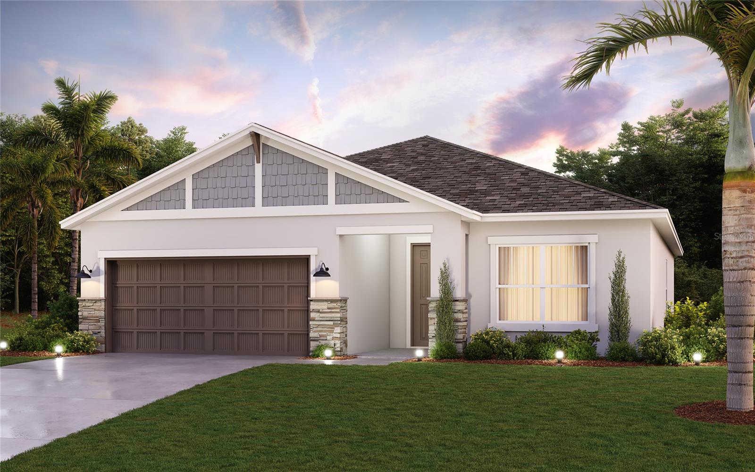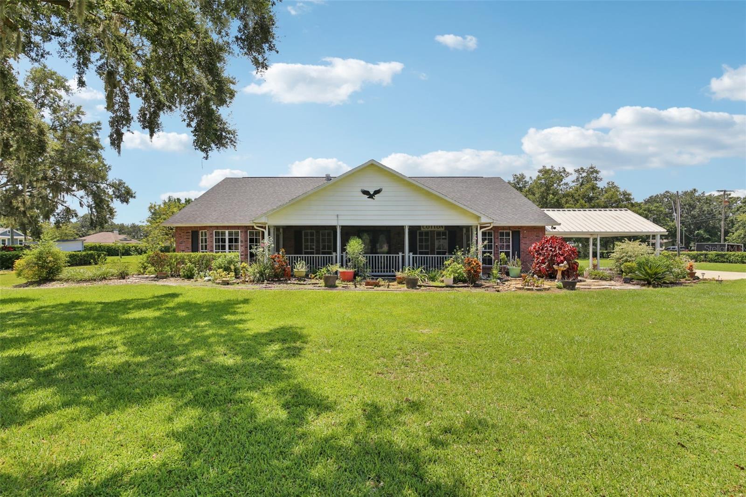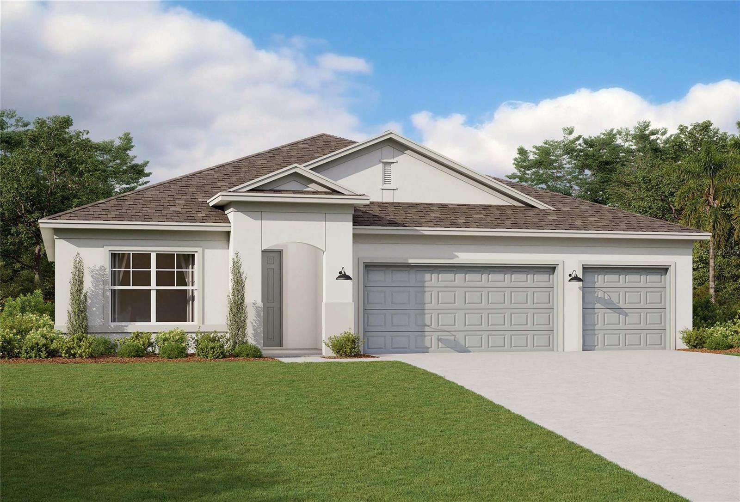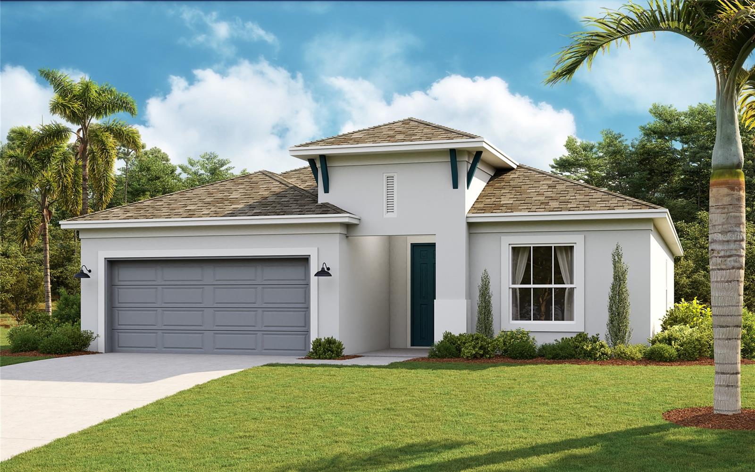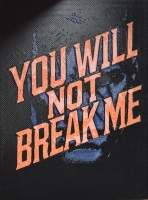PRICED AT ONLY: $595,000
Address: 4406 Charro Lane, PLANT CITY, FL 33565
Description
One or more photo(s) has been virtually staged. Discover the perfect balance of warmth, space, and modern comfort in this fully renovated 3 bedroom, 2.5 bath modern farmhouse, just minutes from the city.
Inside, natural light pours into every room, enhancing the open concept layout and inviting design. The main living space features a cozy fireplace, ideal for cool evenings and relaxed gatherings.
The bright, functional kitchen includes custom cabinetry, sleek countertops, and opens to a charming breakfast nook, a perfect spot to enjoy morning coffee while taking in the peaceful views. Just beyond, the spacious Florida room overlooks the mature and expansive backyard landscape, offering a year round retreat filled with natural beauty.
Outdoors, enjoy a resort style setting with a custom putting green, a dedicated greenhouse with built in drip irrigation, and multiple workshops ideal for hobbies, projects, or extra storage. The fully fenced and gated property offers privacy, space, and a tranquil atmosphere.
This home has been thoughtfully renovated top to bottom, featuring new flooring, updated vanities and fixtures, a whole house water filtration system, an upgraded well, a two tank septic system, and gutter guards, combining charm with genuine peace of mind.
Nestled in an established, sought after neighborhood, this light filled retreat offers exceptional value and lifestyle.
Schedule your private showing today. This rare opportunity won't last!
Property Location and Similar Properties
Payment Calculator
- Principal & Interest -
- Property Tax $
- Home Insurance $
- HOA Fees $
- Monthly -
For a Fast & FREE Mortgage Pre-Approval Apply Now
Apply Now
 Apply Now
Apply Now- MLS#: TB8434610 ( Residential )
- Street Address: 4406 Charro Lane
- Viewed: 25
- Price: $595,000
- Price sqft: $236
- Waterfront: No
- Year Built: 1984
- Bldg sqft: 2523
- Bedrooms: 3
- Total Baths: 3
- Full Baths: 2
- 1/2 Baths: 1
- Garage / Parking Spaces: 4
- Days On Market: 16
- Acreage: 1.02 acres
- Additional Information
- Geolocation: 28.0701 / -82.2296
- County: HILLSBOROUGH
- City: PLANT CITY
- Zipcode: 33565
- Subdivision: Country Trails
- Elementary School: Cork HB
- Middle School: Tomlin HB
- High School: Strawberry Crest High School
- Provided by: ENGEL & VOLKERS TAMPA DOWNTOWN
- Contact: Cherie Bortnick
- 813-863-1986

- DMCA Notice
Features
Building and Construction
- Covered Spaces: 0.00
- Exterior Features: Courtyard, Garden, Private Mailbox, Rain Gutters, Storage
- Fencing: Electric, Fenced, Other
- Flooring: Luxury Vinyl
- Living Area: 2027.00
- Other Structures: Greenhouse, Other, Shed(s), Workshop
- Roof: Shingle
Property Information
- Property Condition: Completed
Land Information
- Lot Features: Landscaped, Oversized Lot, Pasture, Private, Paved, Unincorporated, Zoned for Horses
School Information
- High School: Strawberry Crest High School
- Middle School: Tomlin-HB
- School Elementary: Cork-HB
Garage and Parking
- Garage Spaces: 2.00
- Open Parking Spaces: 0.00
- Parking Features: Driveway, Garage Door Opener, Golf Cart Parking, Workshop in Garage
Eco-Communities
- Water Source: Well
Utilities
- Carport Spaces: 2.00
- Cooling: Central Air
- Heating: Central
- Pets Allowed: Yes
- Sewer: Septic Tank
- Utilities: BB/HS Internet Available, Cable Available, Electricity Connected, Sprinkler Well
Finance and Tax Information
- Home Owners Association Fee: 0.00
- Insurance Expense: 0.00
- Net Operating Income: 0.00
- Other Expense: 0.00
- Tax Year: 2024
Other Features
- Appliances: Dishwasher, Dryer, Microwave, Range Hood, Refrigerator, Touchless Faucet, Washer, Water Filtration System
- Country: US
- Interior Features: Cathedral Ceiling(s), Ceiling Fans(s), High Ceilings, Living Room/Dining Room Combo, Open Floorplan, Thermostat, Vaulted Ceiling(s)
- Legal Description: COUNTRY TRAILS LOT 16 BLOCK 1
- Levels: One
- Area Major: 33565 - Plant City
- Occupant Type: Vacant
- Parcel Number: U-05-28-21-2YL-000001-00016.0
- Possession: Negotiable
- Style: Contemporary, Ranch
- View: Trees/Woods
- Views: 25
- Zoning Code: AS-1
Nearby Subdivisions
Country Trails
Crumley
Cypress Reserve Ph 2
Farm At Varrea
Farm At Varrea Ph 1
Fieldstone
N. Park Isle
None
North Park Isle
North Park Isle Ph 1a
North Park Isle Ph 1b 1c 1d
North Park Isle Ph 2a
Not Applicable
Oakrest
Rock Hammock
Syrup Kettle
Timber Ridge
Tims Way
Tomlinsons Acres Platted
Unplatted
Varrea
Varrea Ph 1
Zzz Unplatted
Zzz Unplatted
Similar Properties
Contact Info
- The Real Estate Professional You Deserve
- Mobile: 904.248.9848
- phoenixwade@gmail.com
