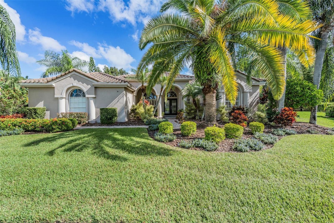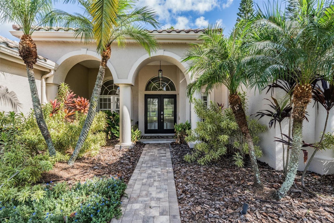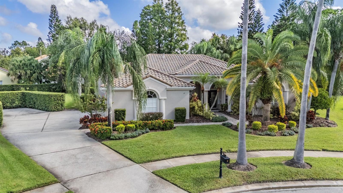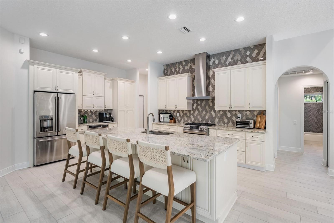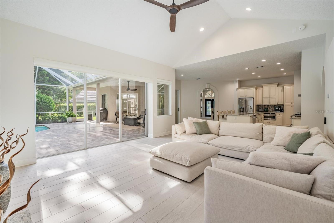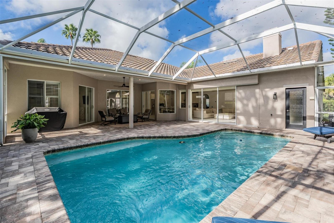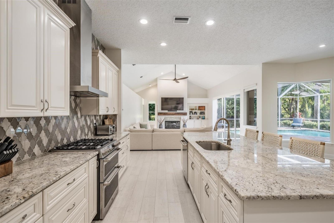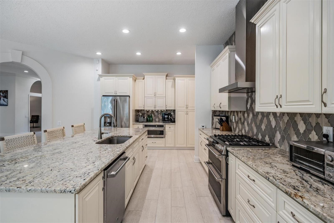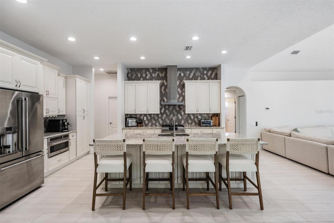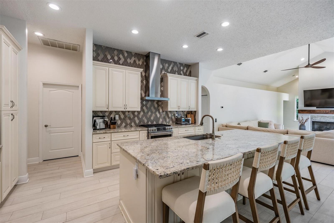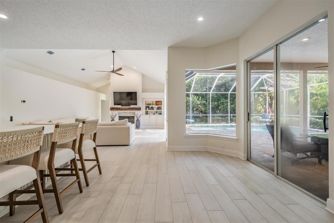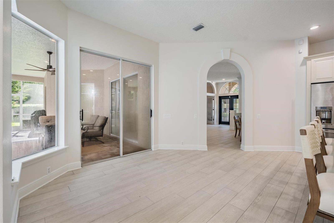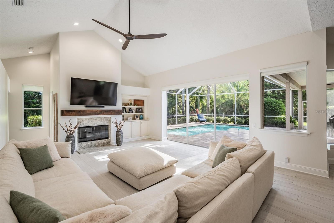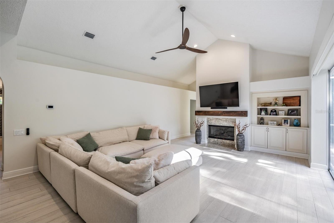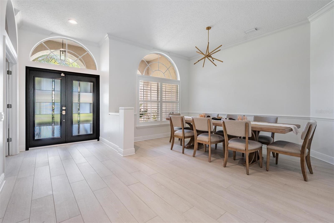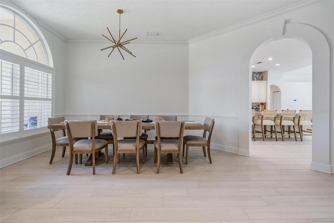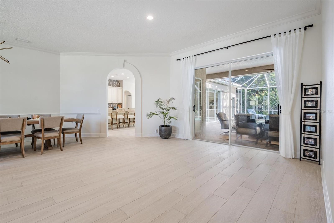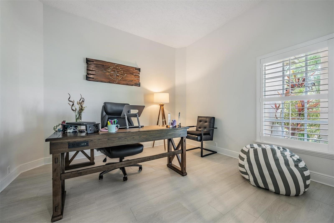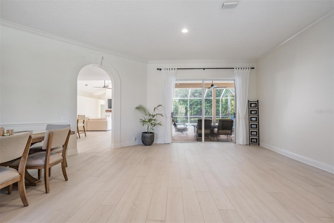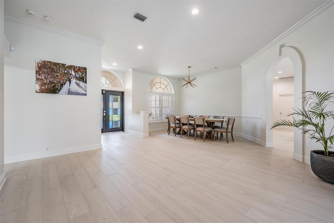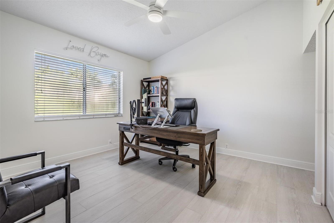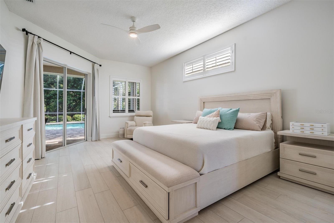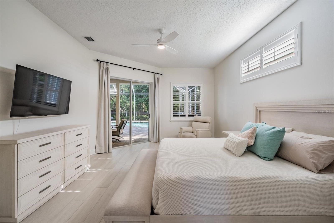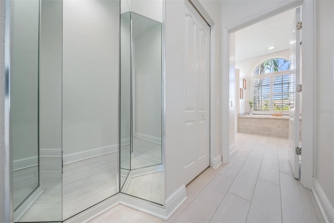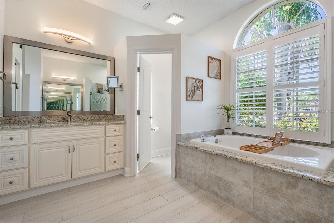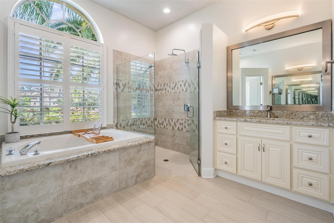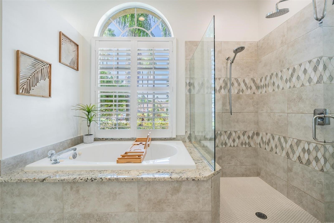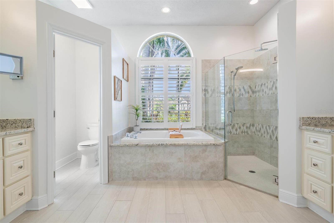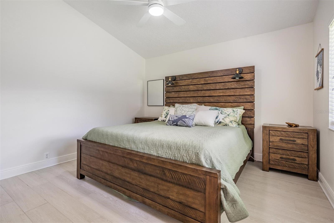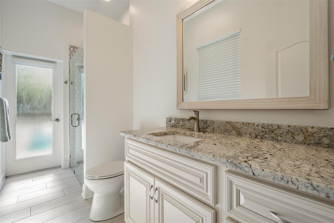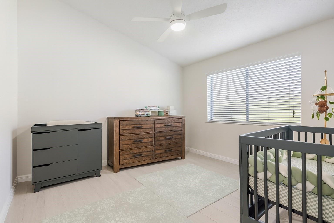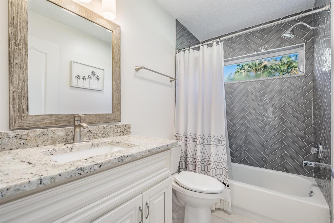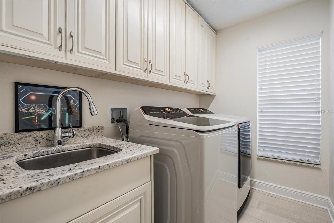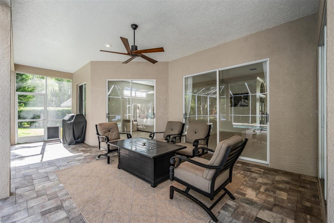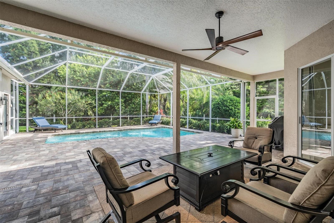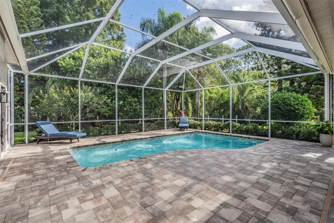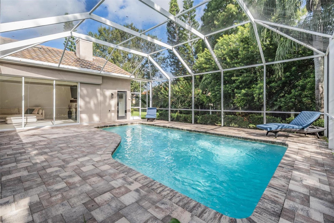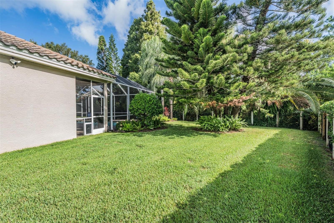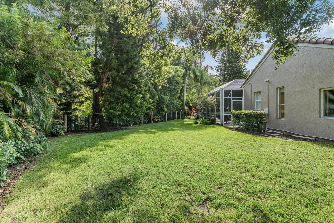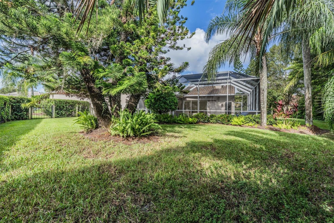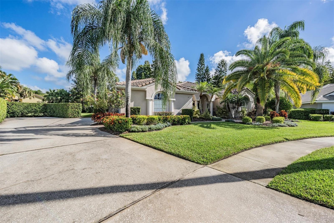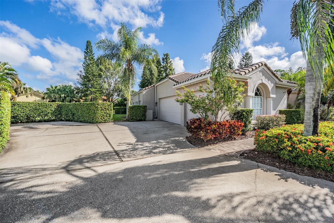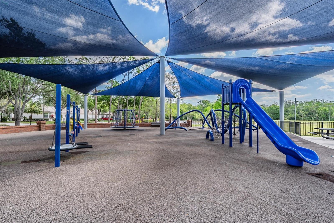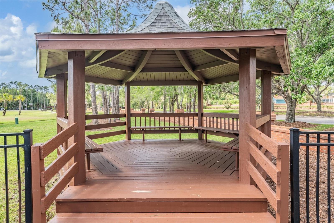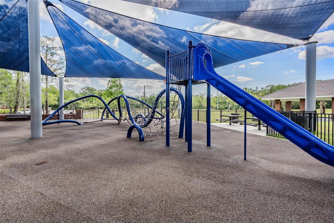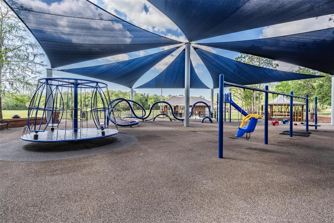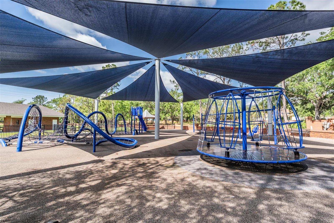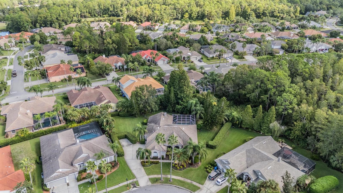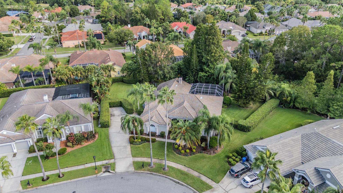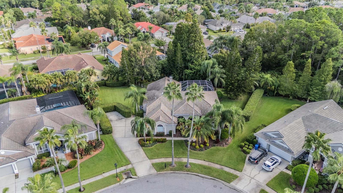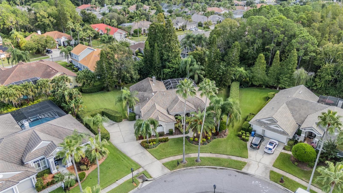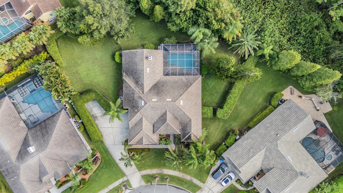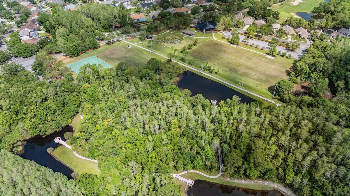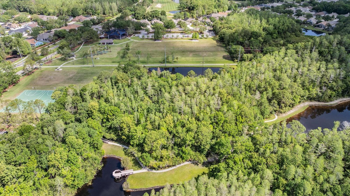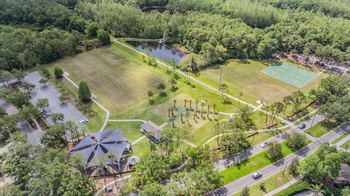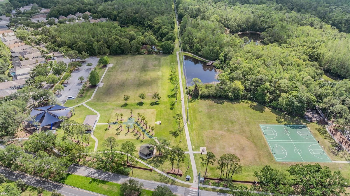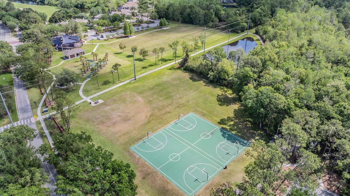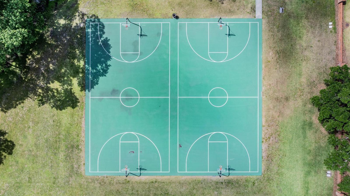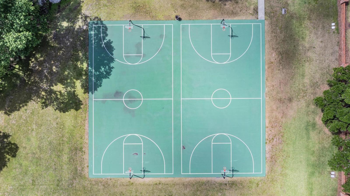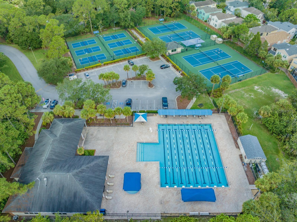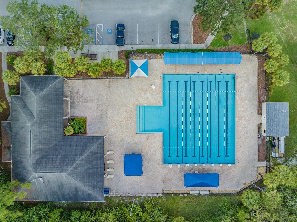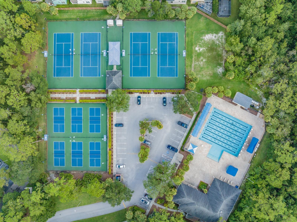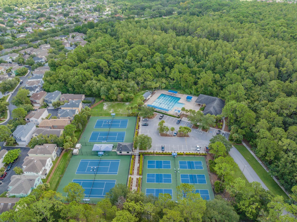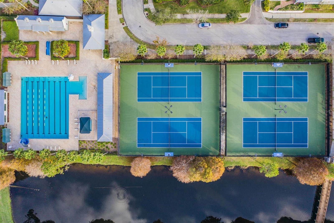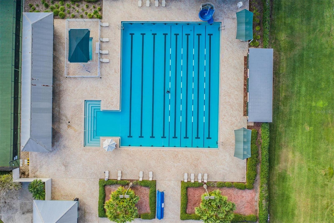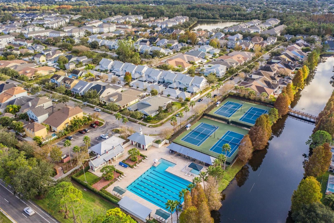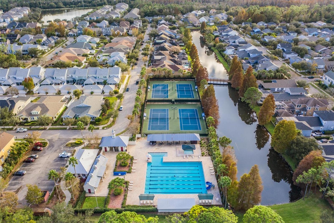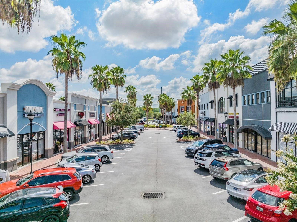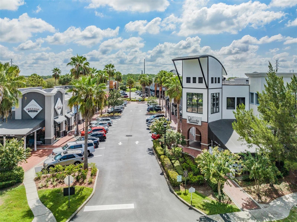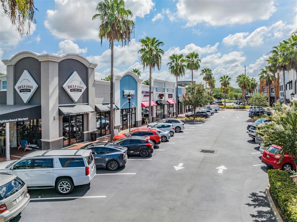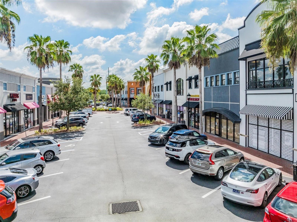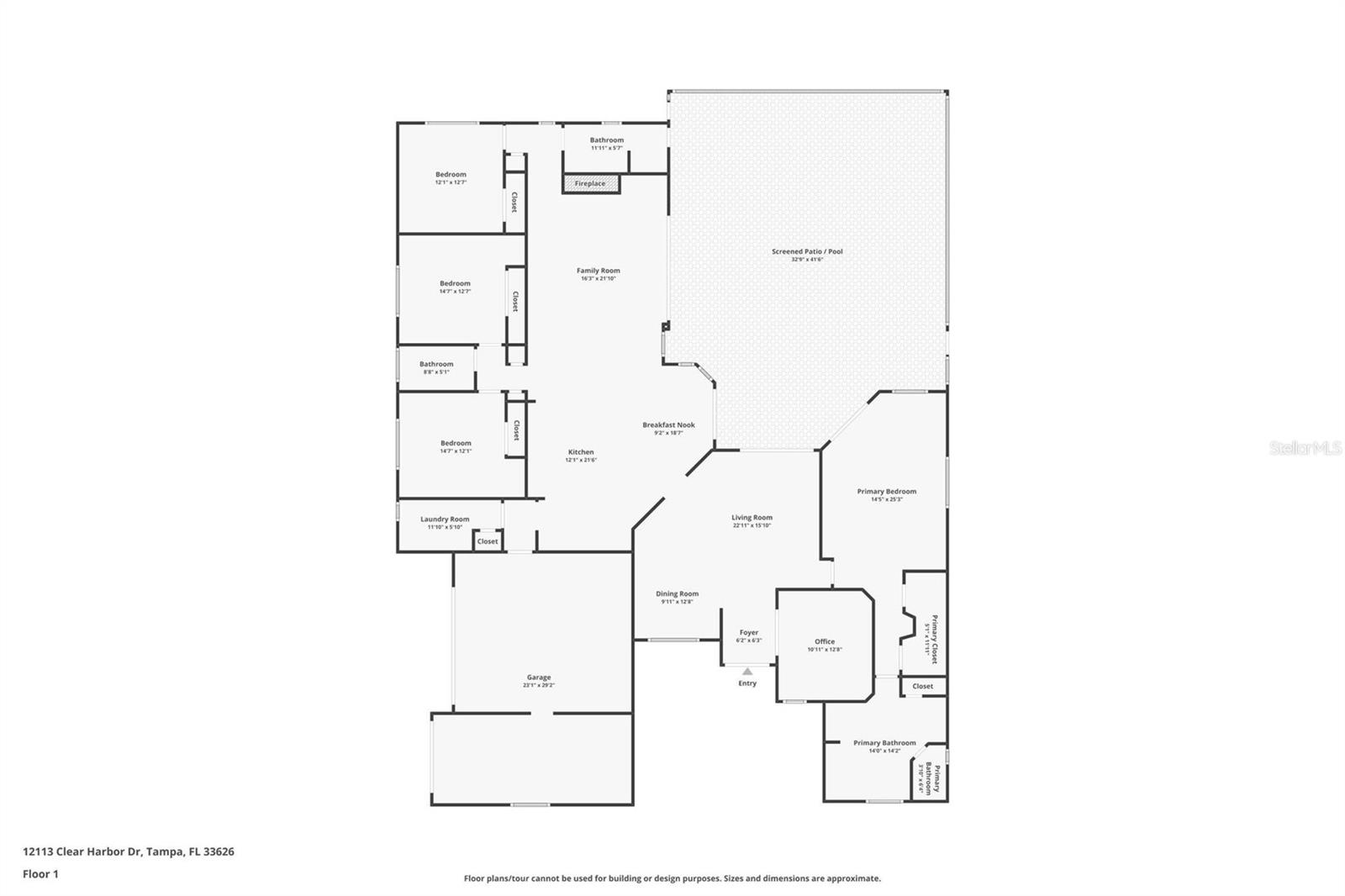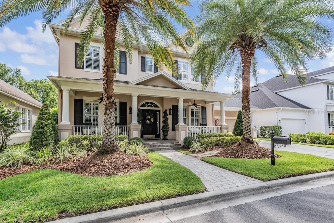PRICED AT ONLY: $1,200,000
Address: 12113 Clear Harbor Drive, TAMPA, FL 33626
Description
Welcome to an exquisite opportunity within the gated community of Harbor Links. This luxurious executive estate, situated on a meticulously landscaped 0.399 acre lot, offers a blend of elegance, comfort, and modern sophistication. Boasting 4 bedrooms, 3 bathrooms, and a 3 car garage, this pool home stands as a testament to refined living in one of the areas most desirable neighborhoods. Step inside this light filled, spacious residence to discover meticulous attention to detail throughout. The thoughtfully designed split floor plan ensures privacy and convenience, featuring an oversized master suite that serves as a serene retreat. Three additional bedrooms, plus a dedicated office space, provide ample accommodation, each enjoying access to fully renovated bathrooms. At the heart of the home lies the beautifully renovated kitchen, equipped with 42 wood cabinets, sleek granite countertops, and top tier GE Caf appliances. Culinary enthusiasts will appreciate the gas double oven, gas range, and modern refrigerator. The master bath offers spa like luxury, complete with wood cabinetry, granite counters, a frameless glass shower, and premium fixtures. Additional interior upgrades include matching granite countertops, updated flooring, plantation shutters, remote controlled family room shades, and new wood cabinets in the laundry and family rooms. A fireplace with a new wood mantle and remote controlled gas logs, alongside new ceiling fans, 5 inch baseboards, and all new paint, contribute to the home's fresh and modern aesthetic. The home also features updated outlets, light fixtures, fans, recessed lighting, switches, bathroom fans, and smoke detectors, ensuring safety and modern comfort throughout. The estate's exterior is as breathtaking as its interior, featuring a newer tile roof (2017) and a recently added impact rated double front door (2024) that enhance both security and curb appeal. Freshly painted with upgraded exterior lighting, the property also boasts enhanced landscaping, lighting, and irrigation systems, all remotely controlled. The backyard transforms into a private oasis featuring a new fence, a screened pool lanai, and a newly sealed brick paver walkway and pool deck. The pavers have been expertly sealed, ensuring long lasting beauty and durability. The saltwater pool area has been meticulously revitalized, including a Marquis finish and pool tile (2017). The garage is upgraded with durable polyespartic flooring. Experience resort style living with access to two community pools featuring a spiral waterslide, basketball and tennis courts, pickleball courts, athletic fields, and three playgrounds. Located within a top rated school district, this home promises an unparalleled lifestyle in Westchase, recently named the best suburb in Florida by Niche Inc. Enjoy nearby golf courses, dining, shopping, and easy access to major highways, the airport, downtown Tampa, and the stunning beaches of Clearwater and St. Pete. This luxurious Harbor Links estate offers the perfect blend of elegance, modern amenities, and an unbeatable location. Dont miss the chance to own this exceptional home!
Property Location and Similar Properties
Payment Calculator
- Principal & Interest -
- Property Tax $
- Home Insurance $
- HOA Fees $
- Monthly -
For a Fast & FREE Mortgage Pre-Approval Apply Now
Apply Now
 Apply Now
Apply Now- MLS#: TB8434857 ( Residential )
- Street Address: 12113 Clear Harbor Drive
- Viewed: 10
- Price: $1,200,000
- Price sqft: $297
- Waterfront: No
- Year Built: 1995
- Bldg sqft: 4038
- Bedrooms: 4
- Total Baths: 3
- Full Baths: 3
- Garage / Parking Spaces: 3
- Days On Market: 11
- Additional Information
- Geolocation: 28.0474 / -82.6244
- County: HILLSBOROUGH
- City: TAMPA
- Zipcode: 33626
- Subdivision: Westchase Sec 203
- Elementary School: Westchase HB
- Middle School: Davidsen HB
- High School: Alonso HB
- Provided by: COMPASS FLORIDA LLC
- Contact: Lauren Swoboda, PA
- 305-851-2820

- DMCA Notice
Features
Building and Construction
- Covered Spaces: 0.00
- Exterior Features: French Doors, Lighting, Rain Gutters, Shade Shutter(s), Sidewalk, Sliding Doors, Storage
- Fencing: Fenced
- Flooring: Tile
- Living Area: 2846.00
- Roof: Tile
Property Information
- Property Condition: Completed
Land Information
- Lot Features: Conservation Area, Landscaped, Near Golf Course, Oversized Lot, Paved
School Information
- High School: Alonso-HB
- Middle School: Davidsen-HB
- School Elementary: Westchase-HB
Garage and Parking
- Garage Spaces: 3.00
- Open Parking Spaces: 0.00
- Parking Features: Driveway, Garage Door Opener, Garage Faces Side, Ground Level, Oversized
Eco-Communities
- Pool Features: Gunite, Heated, In Ground, Lighting, Salt Water, Screen Enclosure
- Water Source: Public
Utilities
- Carport Spaces: 0.00
- Cooling: Central Air
- Heating: Central, Electric, Exhaust Fan, Natural Gas
- Pets Allowed: Yes
- Sewer: Public Sewer
- Utilities: Cable Connected, Electricity Connected, Natural Gas Connected, Sewer Connected, Water Connected
Finance and Tax Information
- Home Owners Association Fee: 364.00
- Insurance Expense: 0.00
- Net Operating Income: 0.00
- Other Expense: 0.00
- Tax Year: 2024
Other Features
- Appliances: Dishwasher, Disposal, Dryer, Microwave, Range, Range Hood, Refrigerator, Washer
- Association Name: Westchase Community Association/Debbie Sainz
- Association Phone: 813-926-6404
- Country: US
- Interior Features: Built-in Features, Ceiling Fans(s), High Ceilings, Kitchen/Family Room Combo, Stone Counters, Walk-In Closet(s), Window Treatments
- Legal Description: WESTCHASE SECTION 203 LOT 21 BLOCK 3
- Levels: One
- Area Major: 33626 - Tampa/Northdale/Westchase
- Occupant Type: Owner
- Parcel Number: U-17-28-17-063-000003-00021.0
- Possession: Close Of Escrow
- Style: Ranch
- View: Trees/Woods
- Views: 10
- Zoning Code: PD
Nearby Subdivisions
Enclave At Citrus Park
Fawn Lake Ph Ii
Fawn Lake Ph V
Fawn Ridge Village 1 Un 3
Fawn Ridge Village B
Fawn Ridge Village C
Highland Park Ph 1
Old Memorial Sub Phase 2 Lot 5
Reserve At Citrus Park
Tree Tops Ph 1
Twin Branch Acres
Waterchase
Waterchase Ph 2
Waterchase Ph 3
West Hampton
Westchase
Westchase Sec 110
Westchase Sec 117
Westchase Sec 201
Westchase Sec 203
Westchase Sec 211
Westchase Sec 303
Westchase Sec 307
Westchase Sec 322
Westchase Sec 323
Westchase Sec 370
Westchase Sec 377
Westchase Section 115
Westchase Section 430b
Westchester Ph 1
Westchester Ph 2a
Westwood Lakes Ph 1a
Similar Properties
Contact Info
- The Real Estate Professional You Deserve
- Mobile: 904.248.9848
- phoenixwade@gmail.com
