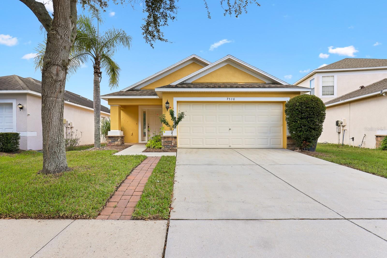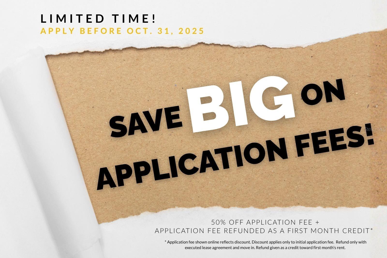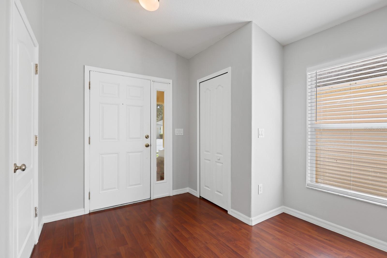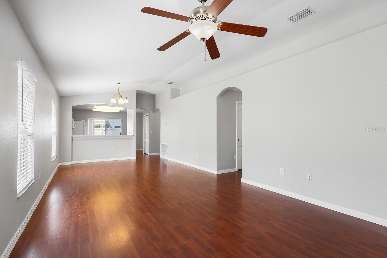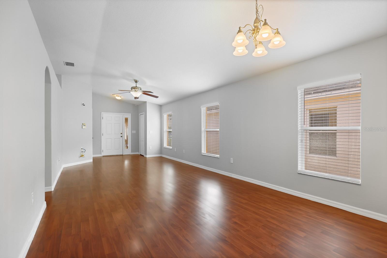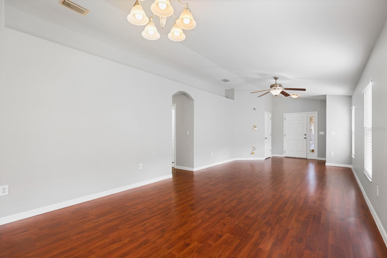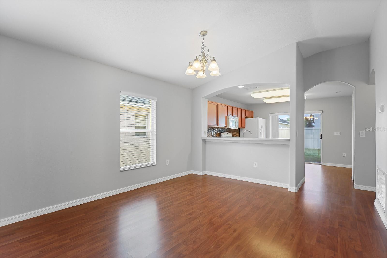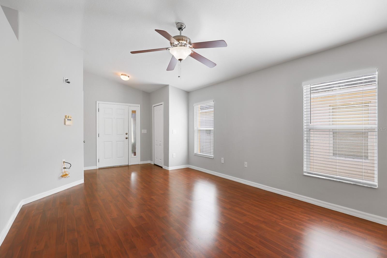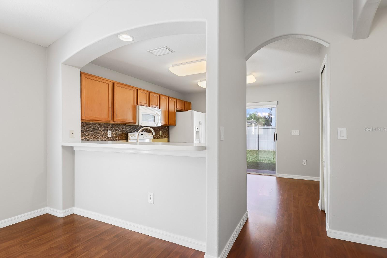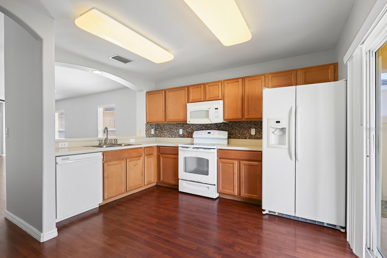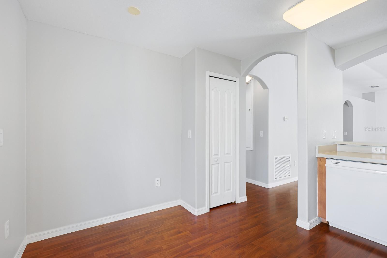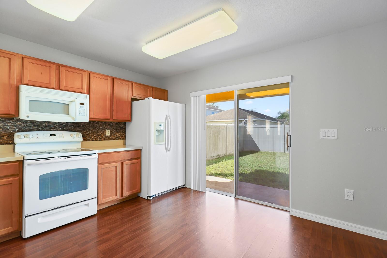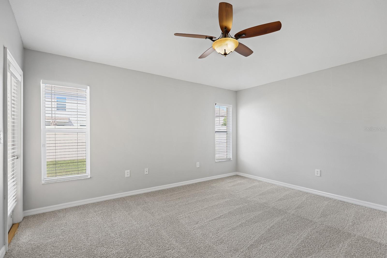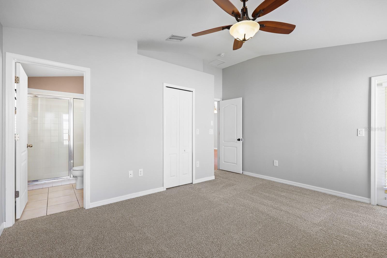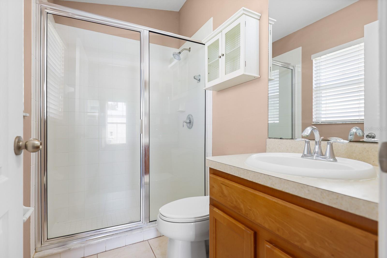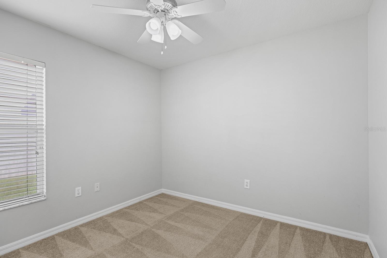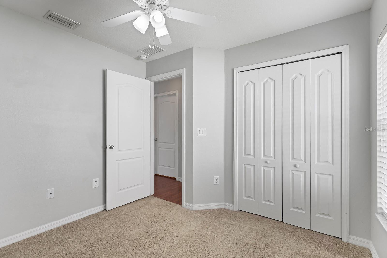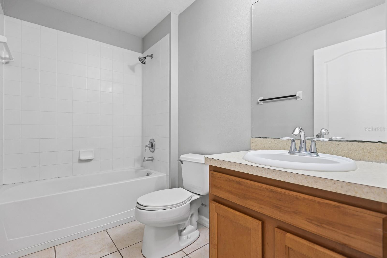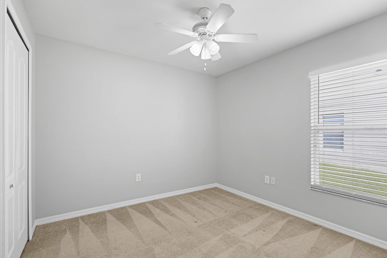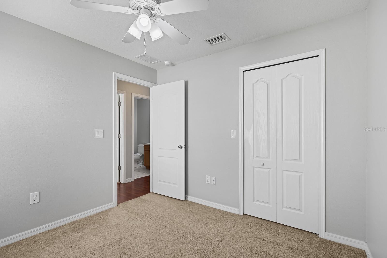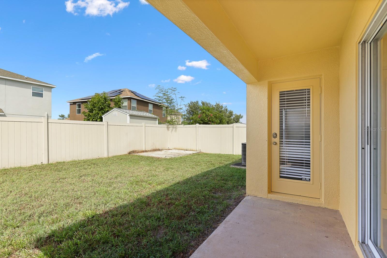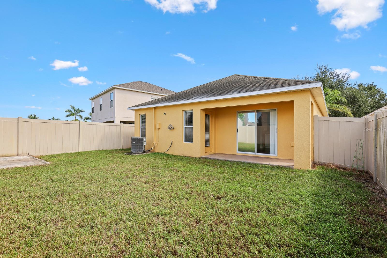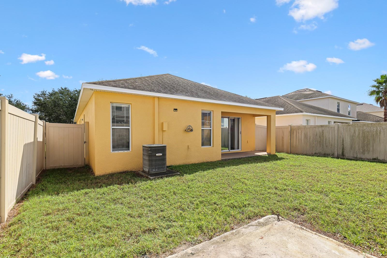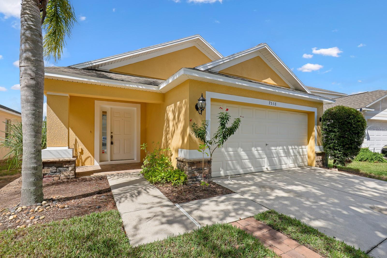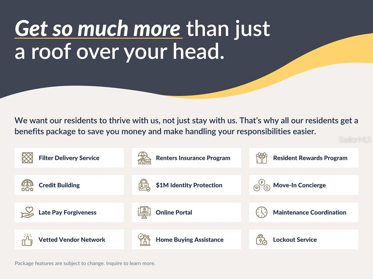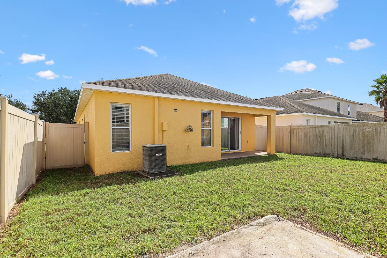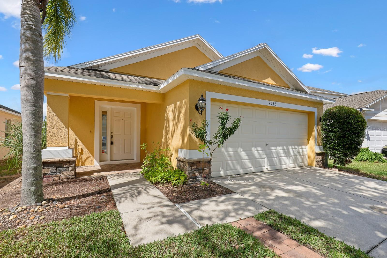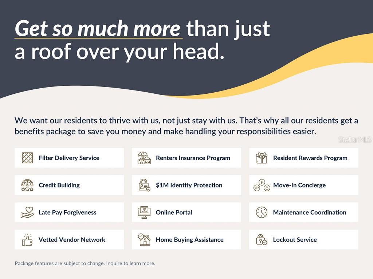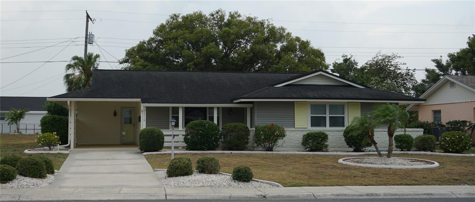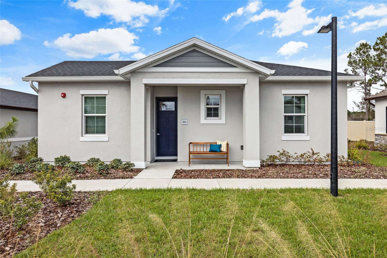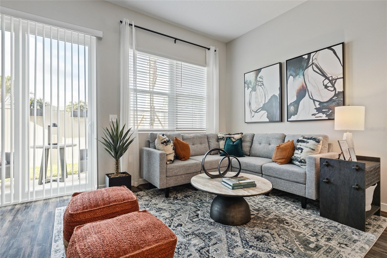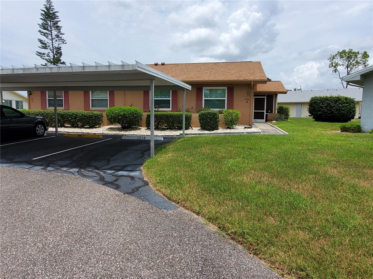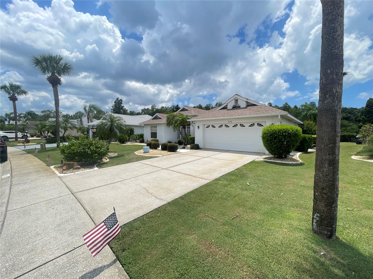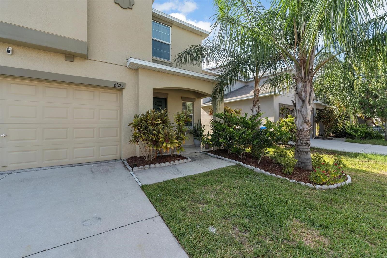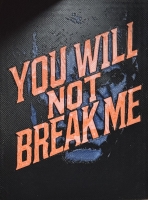PRICED AT ONLY: $2,200
Address: 7538 Maroon Peak Drive, RUSKIN, FL 33573
Description
One or more photo(s) has been virtually staged. **New! 50% OFF application fees through October 31st! New! 100% Application Fee REFUND to new residents, credited toward your first month's rent. Must apply by October 31st.** Welcome to this charming 3 bedroom, 2 bathroom home, nestled in the desirable Cypress Creek community of Ruskin, Florida. With 1,345 sq ft of thoughtfully designed living space, this home offers both comfort and convenience in a location thats hard to beat. As you enter, you'll be greeted by an open floor plan that seamlessly connects the living room and dining space, creating an inviting space for relaxation and entertainment. The kitchen, a true focal point, is equipped with white appliances, solid wood cabinets, and ample counter space. There's even room for a small breakfast table, perfect for casual dining. The homes split bedroom layout places two well sized bedrooms and a full bathroom towards the front of the home, while the primary bedroom is tucked away at the back for added privacy. The primary suite offers an en suite bathroom with a single vanity, walk in shower, a spacious walk in closet and direct access to the covered patiocreating your own peaceful retreat. The home also includes a dedicated laundry room located in the center of the home, providing both convenience and functionality. Adding to its appeal, this home features a 2 car garage, providing plenty of storage space or additional room for your vehicles. Outside, enjoy a covered patio that overlooks a fenced backyardperfect for outdoor activities, gardening, or simply relaxing in your private outdoor space. The Cypress Creek community enhances your lifestyle with its fantastic amenities, including a clubhouse, walking trails, a swimming pool, and more. With convenient access to major roads, the growing Southshore area, and a variety of shopping, dining, and entertainment options, everything you need is just minutes away. Complete lawn maintenance, including mowing, shrub pruning, irrigation system service, turf, and plant fertilization and plant pest control are included in rent services saving you time and money! NOTE: Additional $59/mo. Resident Benefits Package is required and includes a host of time and money saving perks, including monthly air filter delivery, concierge utility setup, on time rent rewards, $1M identity fraud protection, credit building, online maintenance and rent payment portal, one lockout service, and one late rent pass. Renters Liability Insurance Required. Learn more about our Resident Benefits Package.
Property Location and Similar Properties
Payment Calculator
- Principal & Interest -
- Property Tax $
- Home Insurance $
- HOA Fees $
- Monthly -
For a Fast & FREE Mortgage Pre-Approval Apply Now
Apply Now
 Apply Now
Apply Now- MLS#: TB8434922 ( Residential Lease )
- Street Address: 7538 Maroon Peak Drive
- Viewed: 7
- Price: $2,200
- Price sqft: $1
- Waterfront: No
- Year Built: 2008
- Bldg sqft: 1901
- Bedrooms: 3
- Total Baths: 2
- Full Baths: 2
- Garage / Parking Spaces: 2
- Days On Market: 13
- Additional Information
- Geolocation: 27.7482 / -82.3693
- County: HILLSBOROUGH
- City: RUSKIN
- Zipcode: 33573
- Subdivision: Cypress Creek Ph 2
- Elementary School: Cypress Creek HB
- Middle School: Shields HB
- Provided by: EATON REALTY
- Contact: Daniel Rothrock
- 813-672-8022

- DMCA Notice
Features
Building and Construction
- Covered Spaces: 0.00
- Flooring: Carpet, Ceramic Tile, Laminate
- Living Area: 1345.00
School Information
- Middle School: Shields-HB
- School Elementary: Cypress Creek-HB
Garage and Parking
- Garage Spaces: 2.00
- Open Parking Spaces: 0.00
- Parking Features: Driveway, Garage Door Opener
Eco-Communities
- Water Source: Public
Utilities
- Carport Spaces: 0.00
- Cooling: Central Air
- Heating: Central, Electric
- Pets Allowed: Breed Restrictions, Cats OK, Dogs OK, Number Limit, Yes
- Sewer: Public Sewer
- Utilities: BB/HS Internet Available, Cable Available, Electricity Available, Sewer Connected, Sprinkler Meter, Water Connected
Amenities
- Association Amenities: Cable TV
Finance and Tax Information
- Home Owners Association Fee: 0.00
- Insurance Expense: 0.00
- Net Operating Income: 0.00
- Other Expense: 0.00
Rental Information
- Tenant Pays: Re-Key Fee
Other Features
- Appliances: Dishwasher, Disposal, Electric Water Heater, Microwave, Range, Refrigerator
- Association Name: Cypress Creek HOA/ Excelsior Comm. Mgmt
- Association Phone: 813-344-4844
- Country: US
- Furnished: Unfurnished
- Interior Features: Ceiling Fans(s), Eat-in Kitchen, Living Room/Dining Room Combo, Open Floorplan, Primary Bedroom Main Floor, Solid Surface Counters, Split Bedroom, Thermostat, Walk-In Closet(s)
- Levels: One
- Area Major: 33573 - Sun City Center / Ruskin
- Occupant Type: Vacant
- Parcel Number: U-35-31-19-954-000017-00048.0
Owner Information
- Owner Pays: Grounds Care, Management, Trash Collection
Nearby Subdivisions
Similar Properties
Contact Info
- The Real Estate Professional You Deserve
- Mobile: 904.248.9848
- phoenixwade@gmail.com
