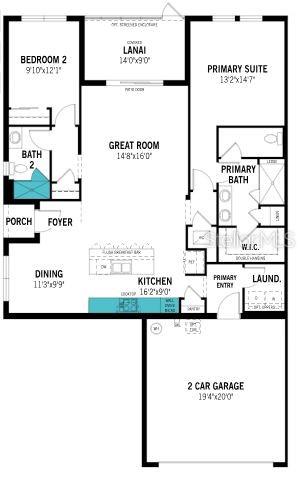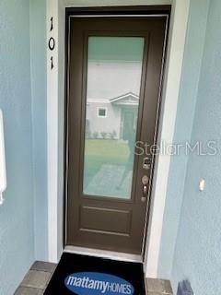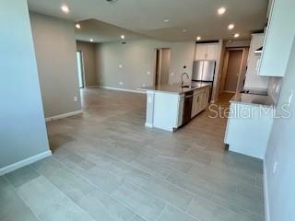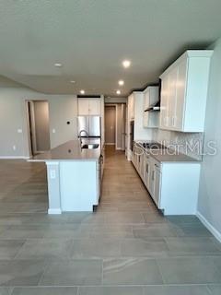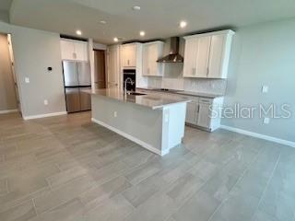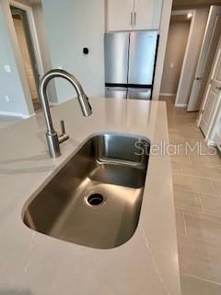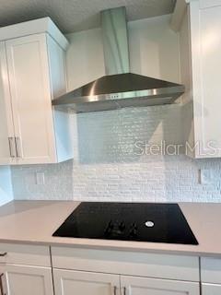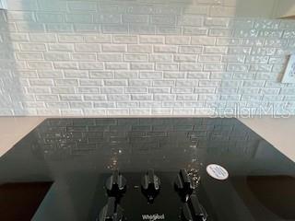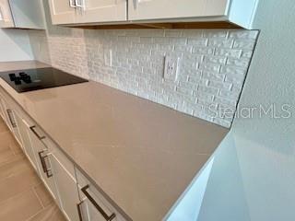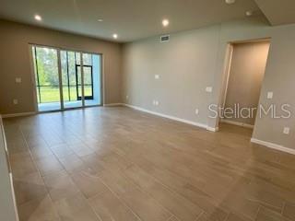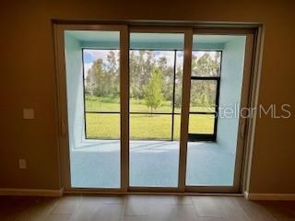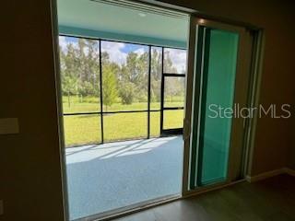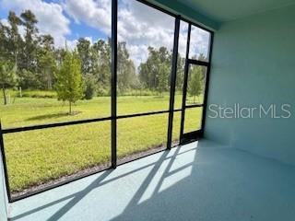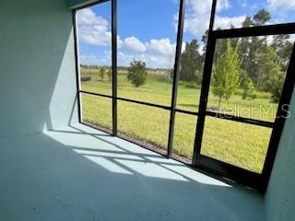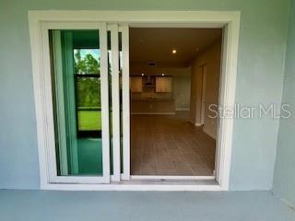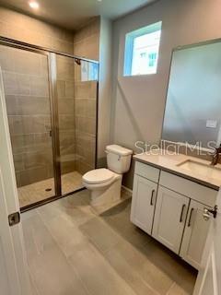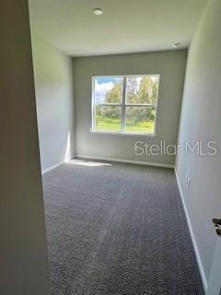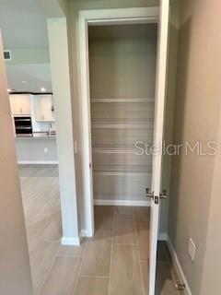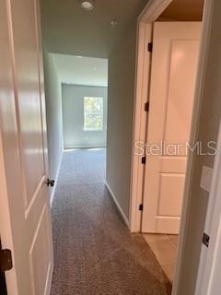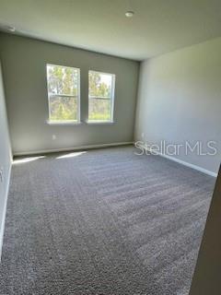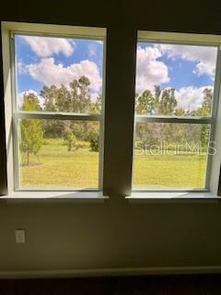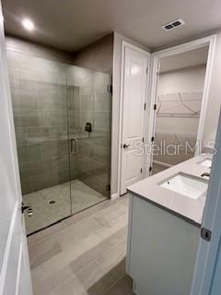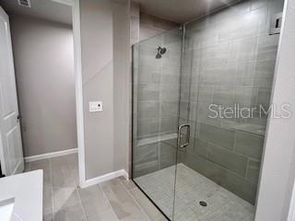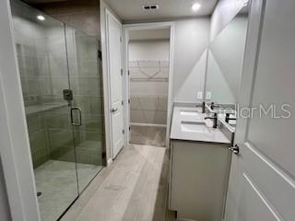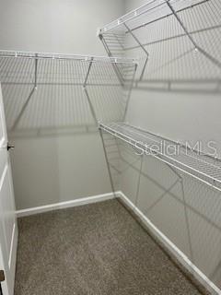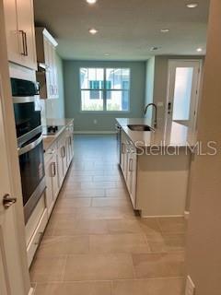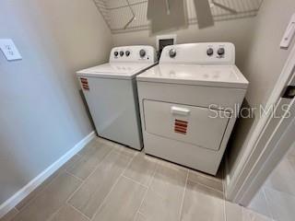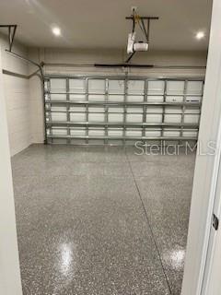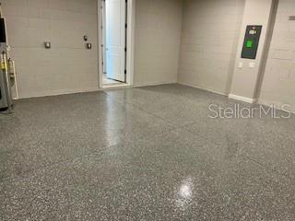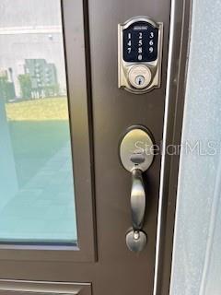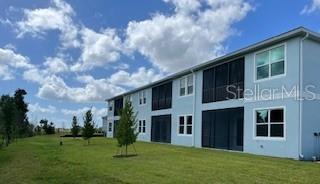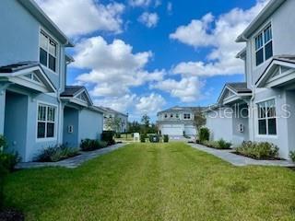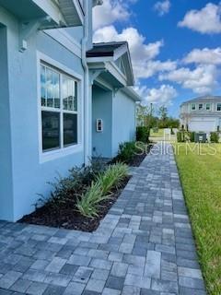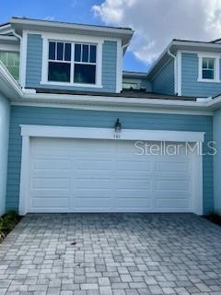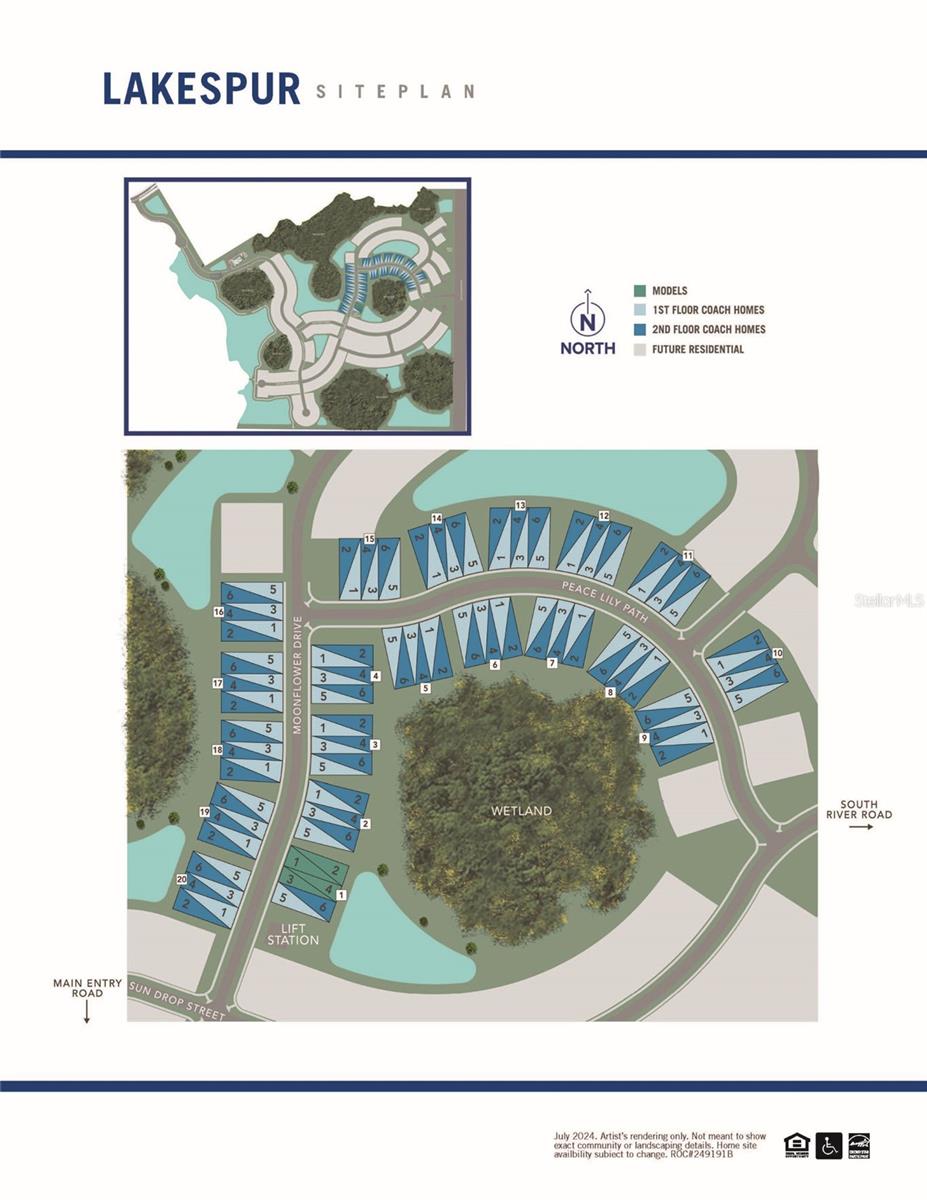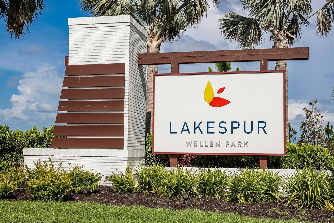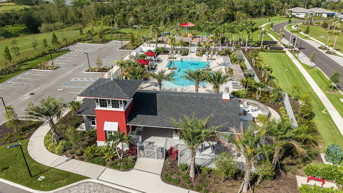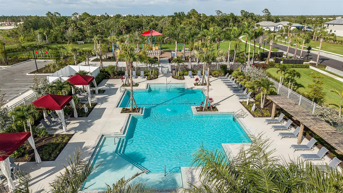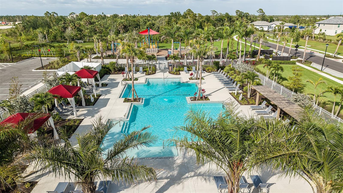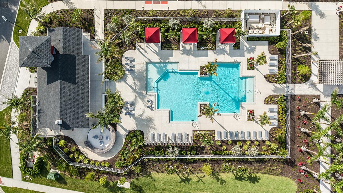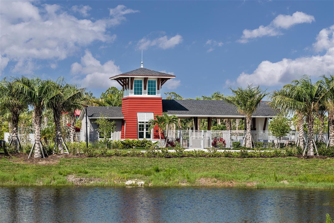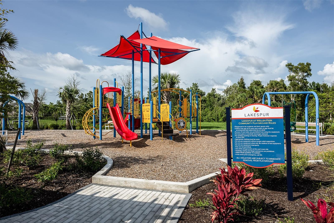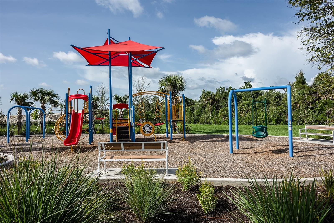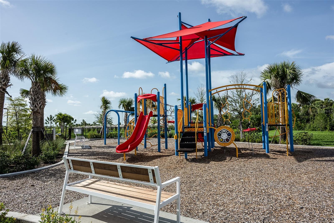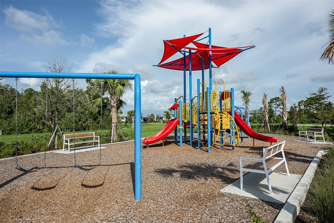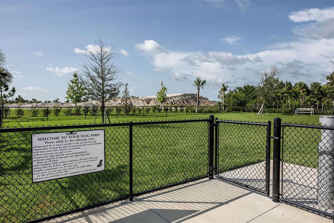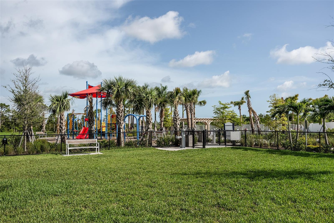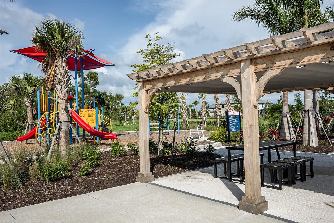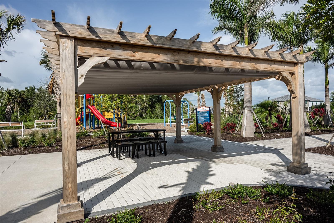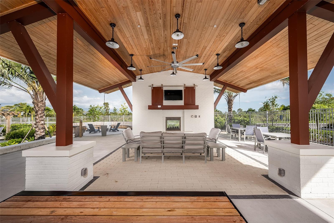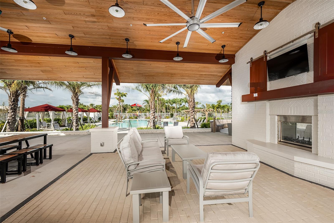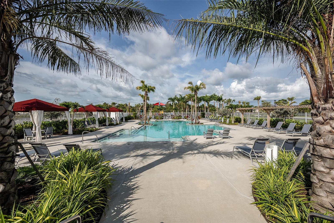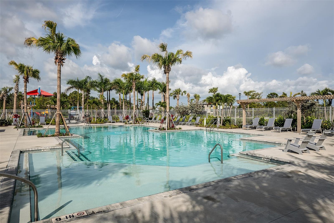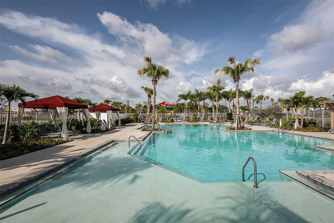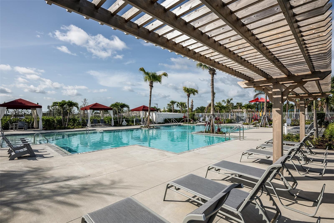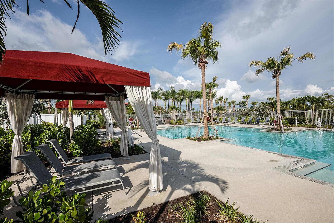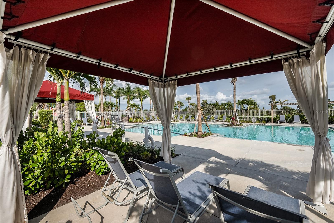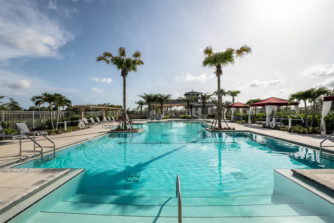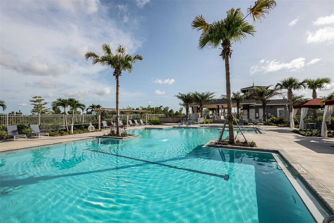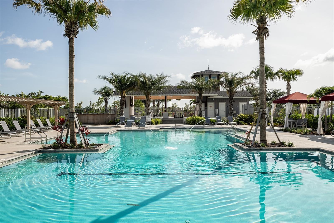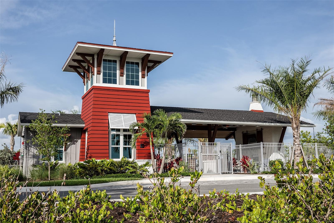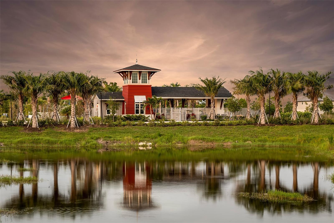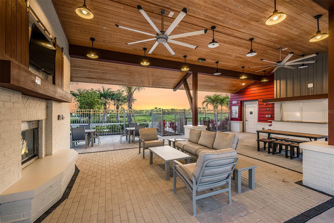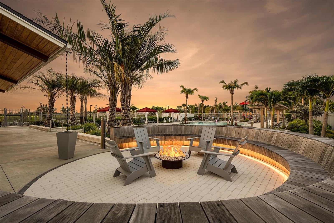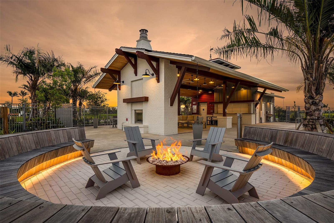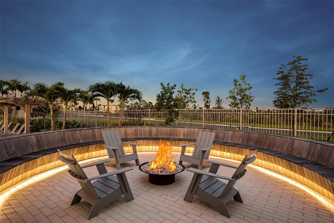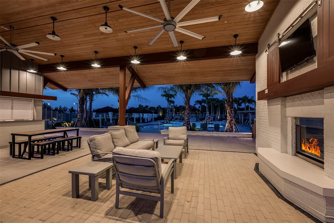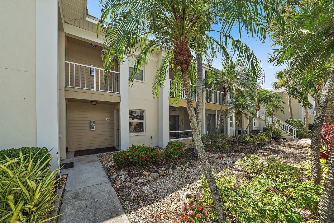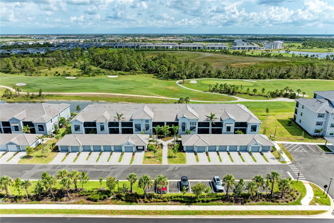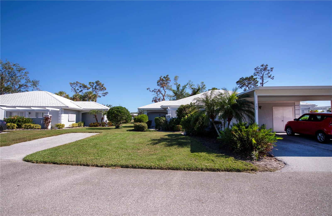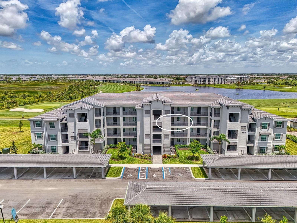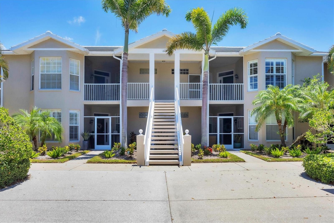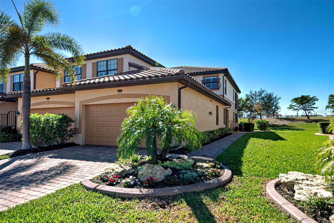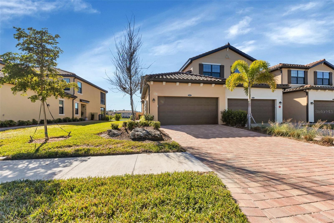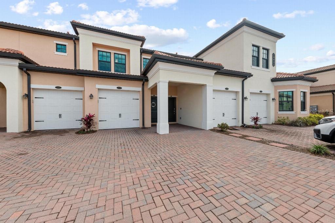PRICED AT ONLY: $343,000
Address: 17390 Moonflower Drive 101, VENICE, FL 34293
Description
17390 MOONFLOWER Drive #101 Venice, FL 34293
The stunning Carmel II first floor coach home located in the Lakespur community of Wellen Park. Walkable to the New High School scheduled to open 2026, it totals 1,406 sq. ft. of thoughtfully designed living space with 2 bedrooms, 2 full baths and 2 car garage. The open concept floor plan creates an inviting flow, with a designated dining area seamlessly connecting the kitchen and great room. The upgraded Executive chefs kitchen boasts modern designer finishes with Soapstone colored quartz countertops, an abundance of shaker style white cabinets, stainless steel appliances, and an island breakfast bar that comfortably seats five. The unique white linear tile backsplash ties it together and the walk in pantry adds extra storage. The spacious owners suite is a private retreat, featuring an en suite bath with a raised dual sink vanity, oversized shower with a ledge, linen closet, and private water closet. The large walk in closet offers shelving on three walls. The second bedroom and bath are situated on the opposite side of the home, providing privacy for guests. The screened balcony, accessible through stacking glass sliding doors, offers a perfect spot to enjoy the outdoors, gazing out over the conservation area. This home combines luxury, comfort, and functionality with elegant design touches throughout. Featuring Clare's Smart Home Technology package that connects to video doorbell, garage door and front door lock.
Perfect home for snowbirds who want to rent it out during the off season, you have that option here with minimum 30 day rental, 4 times per year!
***
Photos, renderings and plans are for illustrative purposes only and should never be relied upon and may vary from the actual home. Pricing, dimensions and features can change at any time without notice or obligation. The photos are from a furnished model home and not the home offered for sale.
Property Location and Similar Properties
Payment Calculator
- Principal & Interest -
- Property Tax $
- Home Insurance $
- HOA Fees $
- Monthly -
For a Fast & FREE Mortgage Pre-Approval Apply Now
Apply Now
 Apply Now
Apply Now- MLS#: TB8435495 ( Residential )
- Street Address: 17390 Moonflower Drive 101
- Viewed: 8
- Price: $343,000
- Price sqft: $164
- Waterfront: No
- Year Built: 2025
- Bldg sqft: 2087
- Bedrooms: 2
- Total Baths: 2
- Full Baths: 2
- Garage / Parking Spaces: 2
- Days On Market: 17
- Additional Information
- Geolocation: 27.0108 / -82.3002
- County: SARASOTA
- City: VENICE
- Zipcode: 34293
- Subdivision: Lakespur At Wellen Park
- Building: Lakespur At Wellen Park
- Elementary School: Taylor Ranch
- Middle School: Venice Area
- High School: Venice Senior
- Provided by: MATTAMY REAL ESTATE SERVICES
- Contact: Marcia Toalson
- 215-630-6577

- DMCA Notice
Features
Building and Construction
- Builder Model: Carmel II Coastal
- Builder Name: Mattamy Homes
- Covered Spaces: 0.00
- Exterior Features: Rain Gutters, Sidewalk, Sliding Doors
- Flooring: Carpet, Tile
- Living Area: 1406.00
- Roof: Tile
Property Information
- Property Condition: Completed
Land Information
- Lot Features: Landscaped, Level, Sidewalk, Private
School Information
- High School: Venice Senior High
- Middle School: Venice Area Middle
- School Elementary: Taylor Ranch Elementary
Garage and Parking
- Garage Spaces: 2.00
- Open Parking Spaces: 0.00
- Parking Features: Garage Door Opener
Eco-Communities
- Green Energy Efficient: Appliances, Insulation, Lighting, Thermostat
- Water Source: Public
Utilities
- Carport Spaces: 0.00
- Cooling: Central Air
- Heating: Central, Electric
- Pets Allowed: Yes
- Sewer: Public Sewer
- Utilities: Electricity Connected, Phone Available, Sewer Connected, Sprinkler Recycled, Underground Utilities, Water Connected
Amenities
- Association Amenities: Clubhouse, Fence Restrictions, Gated, Maintenance, Park, Playground, Pool, Recreation Facilities
Finance and Tax Information
- Home Owners Association Fee Includes: Pool, Maintenance Structure, Maintenance Grounds, Recreational Facilities
- Home Owners Association Fee: 0.00
- Insurance Expense: 0.00
- Net Operating Income: 0.00
- Other Expense: 0.00
- Tax Year: 2024
Other Features
- Appliances: Dishwasher, Dryer, Electric Water Heater, Microwave, Range, Refrigerator, Washer
- Association Name: Leland Management/Heidi Hodder
- Association Phone: 407-901-2409
- Country: US
- Interior Features: Eat-in Kitchen, In Wall Pest System, Open Floorplan, Pest Guard System, Primary Bedroom Main Floor, Solid Surface Counters, Split Bedroom, Thermostat, Walk-In Closet(s)
- Legal Description: TRACT 902, LAKESPUR AT WELLEN PARK, PB 57 PG 107-139
- Levels: One
- Area Major: 34293 - Venice
- Occupant Type: Vacant
- Parcel Number: NO PARCEL ID YET
- Style: Coastal
- Unit Number: 101
- View: Trees/Woods
Nearby Subdivisions
8794 Veranda Iii At Wellen Pa
8797 Terrace Iii At Wellen Pa
Augusta Villas At Plan
Caribbean Villas 1 2 3
Caribbean Villas 3
Casa Di Amici
Circle Woods Of Venice 1
Crooked Crk 3 Tr 314 Ph 4 U
Crooked Crk 4/sarasota Nationa
Eighth Fairway
Fairway Glen St Andrews Park
Farmington Vistas
Gardens 02 St Andrews Park
Gardens 03 St Andrews Park At
Gardens 04 St Andrews Park At
Gran Paradiso
Gran Paradiso Coach Homes 1 At
Gran Paradiso/coach Homes 2
Gran Paradisocoach Homes 2
Heron Lakes
Kensington Preserve St Andrew
Lakespur At Wellen Park
Lynwood Glen
Palmera At Wellen Park
Sarasota National 10817 Tarflo
Tenth Fairway
Terrace Ii At Wellen Park
The Sentinel
Unit 53 Augusta Villas At The
Venice Gardens
Venice Gardens Townepark
Veranda Iwellen Park Ph I Bldg
Villa Nova Ph 16
Villa Nova Shores Ph 1
Wellen Park
Wellen Park Golf Country Club
Wellen Park Golf & Country Clu
Wellen Park Golf And Country C
Westchester Garden Plan
Westchester Garden & Plan
Westchester Garden At The Plan
Westchester Gardens At The Pla
Woodmere At Jacaranda
Similar Properties
Contact Info
- The Real Estate Professional You Deserve
- Mobile: 904.248.9848
- phoenixwade@gmail.com

