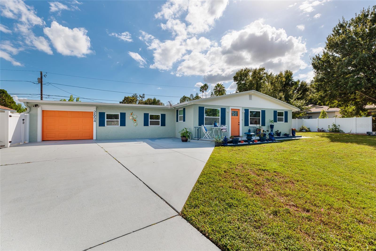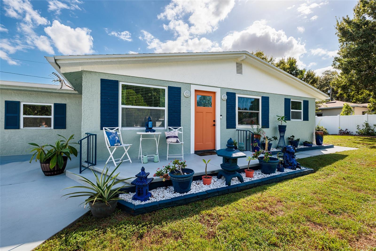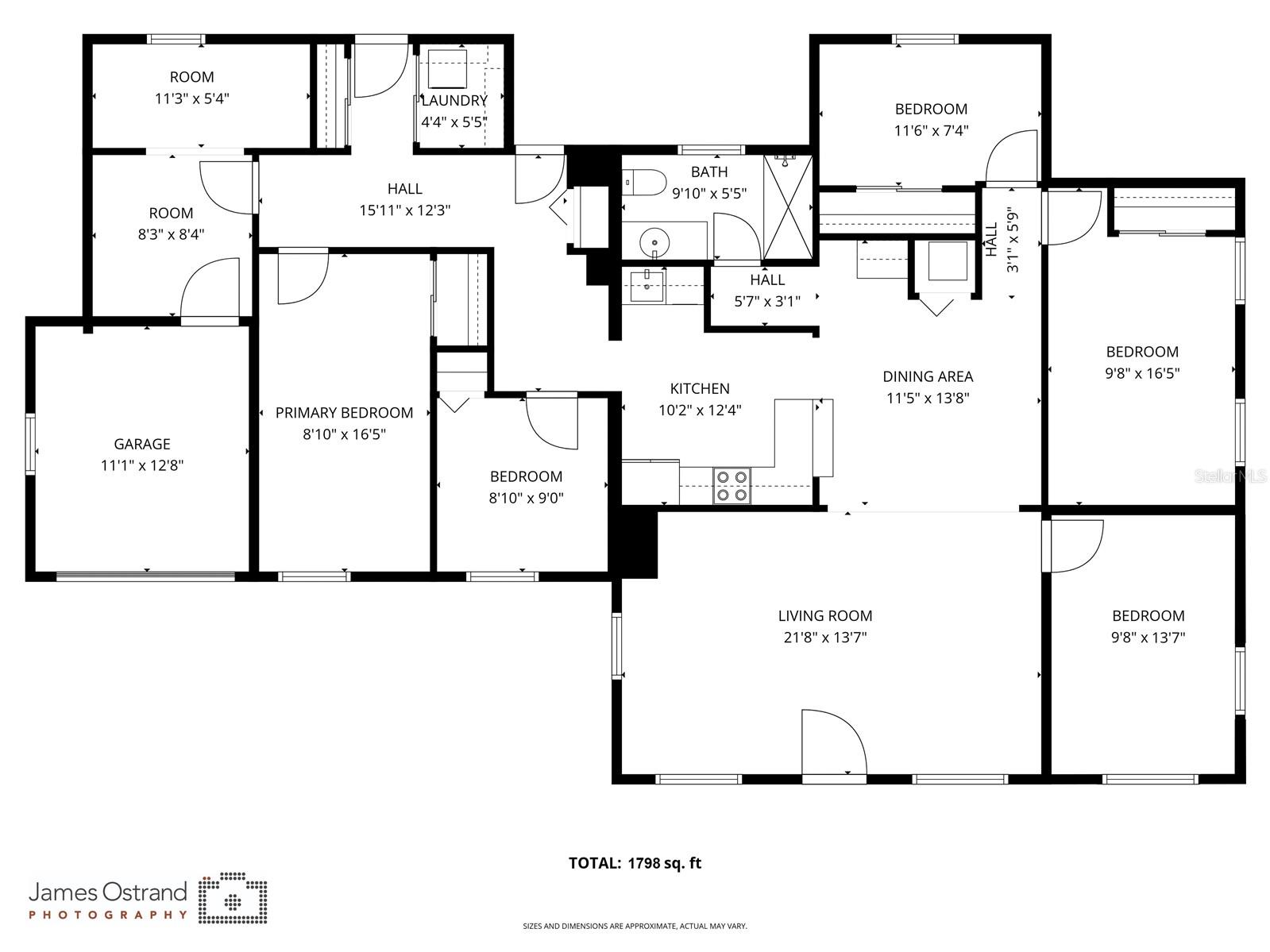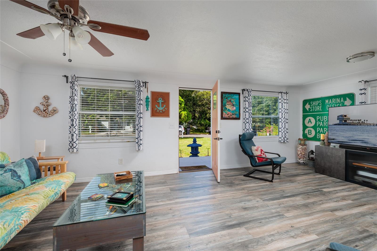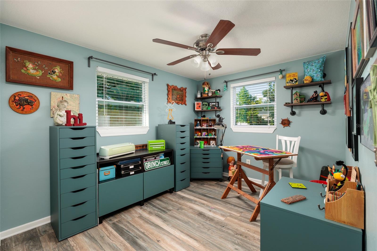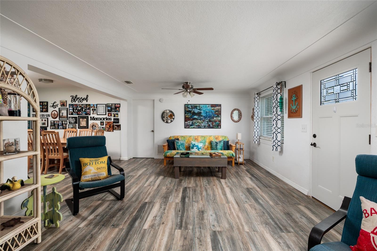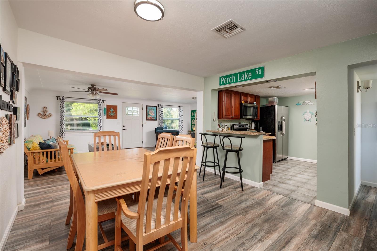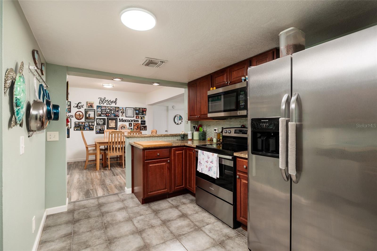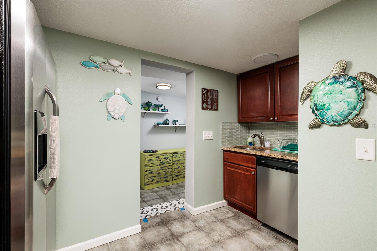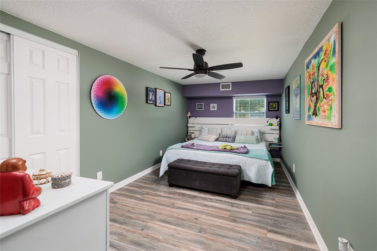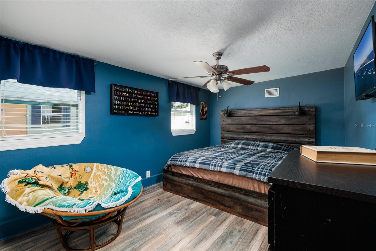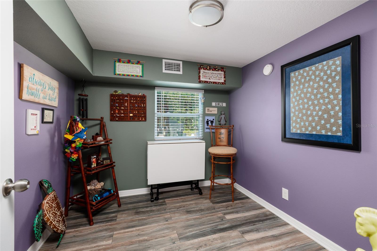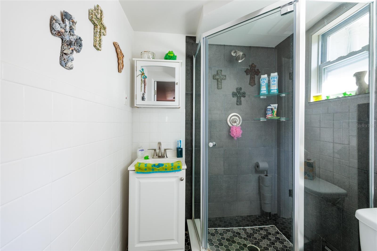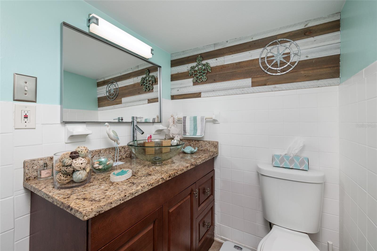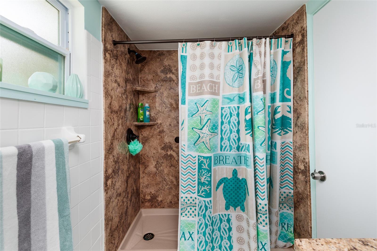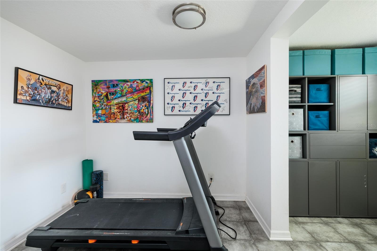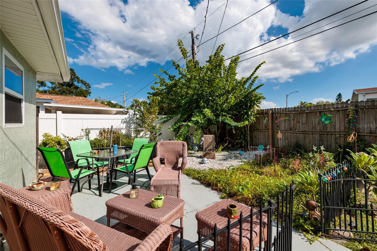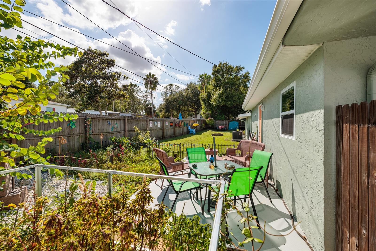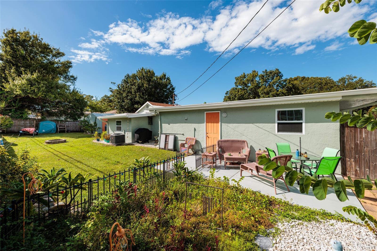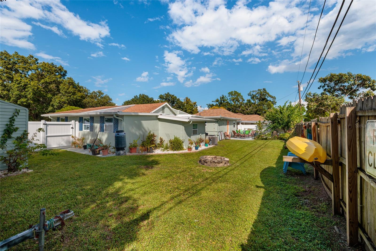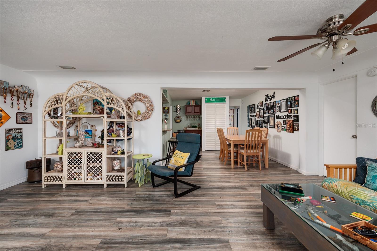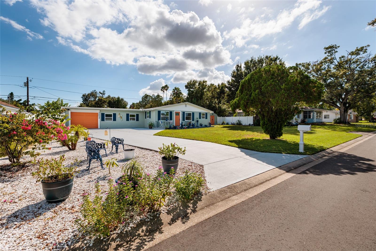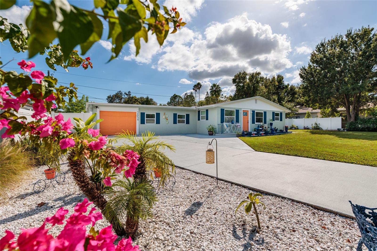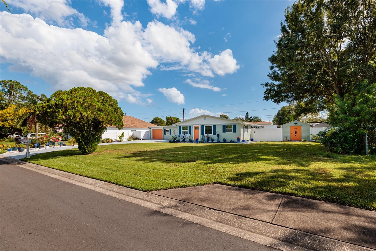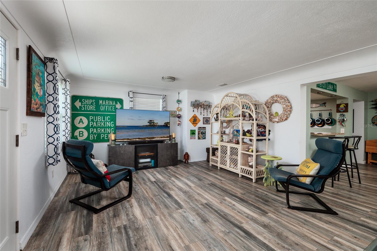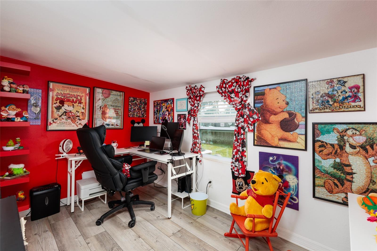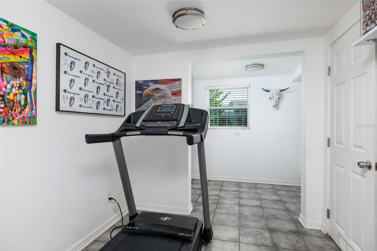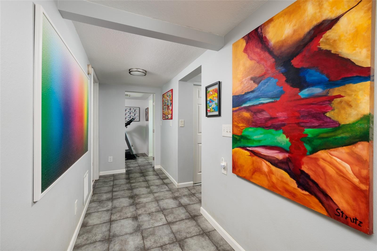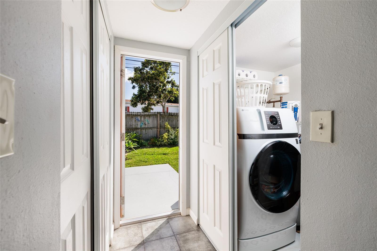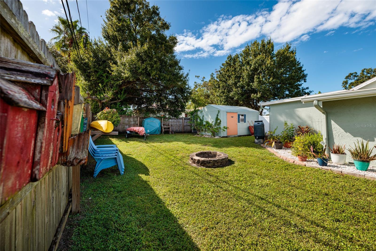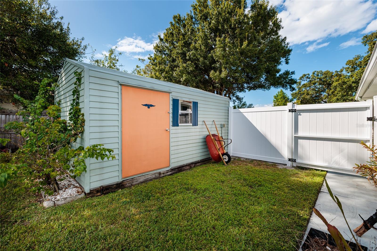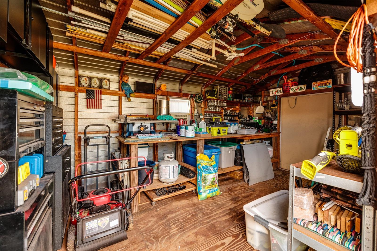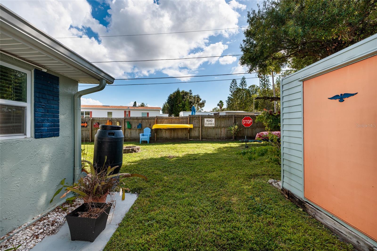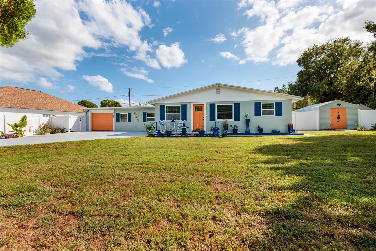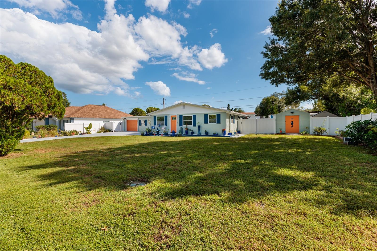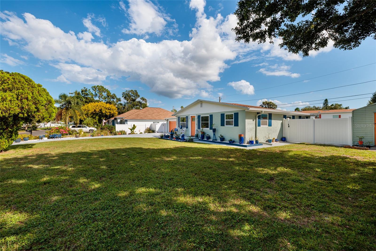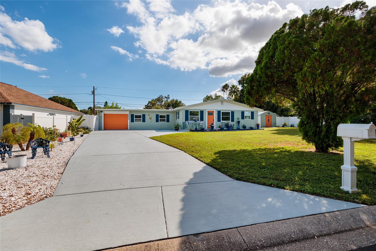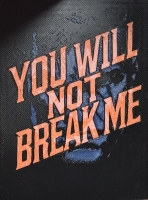PRICED AT ONLY: $499,900
Address: 2654 60th Avenue N, ST PETERSBURG, FL 33714
Description
Welcome to this beautifully updated and centrally located five bedroom, two bathroom residence situated on a rare double lot in a non flood zone. This home offers incredible flexibility, featuring two additional flex roomsperfect for a home office, playroom, gym, or multigenerational living. With over a quarter acre of land, theres plenty of room to relax, entertain, or expand your outdoor living space.
Extensively updated and meticulously maintained, this home offers peace of mind with newer roof (2017), foundation repair and dehumidification system (2021), and termite treatment (2019). Interior enhancements include all new laminate flooring throughout, tile in the kitchen and hallway, a bathroom remodel (2020), and a new stand up shower (2022). Youll also find a new front and back door (20202021), underground electrical wiring to the shed (2021), and new vinyl fencing and gates (2025) for added privacy and style.
Freshly painted in 2023, both the home and the large shed/workshop shine inside and out. A new combination washer and dryer unit adds modern convenience. The one car garage, generous driveway, and cul de sac location offer ample parking and a quiet, private settingperfect for families or anyone seeking space and versatility. Located in the heart of St. Petersburg, this home is close to shopping, dining, parks, downtown entertainment, and just a short drive to the beautiful Gulf beaches. Whether youre looking for a spacious family home or a multi generational layout, this property delivers comfort, style, and functionality in one perfect package. Dont miss this unique opportunityschedule your private tour today!
Property Location and Similar Properties
Payment Calculator
- Principal & Interest -
- Property Tax $
- Home Insurance $
- HOA Fees $
- Monthly -
For a Fast & FREE Mortgage Pre-Approval Apply Now
Apply Now
 Apply Now
Apply Now- MLS#: TB8435864 ( Residential )
- Street Address: 2654 60th Avenue N
- Viewed: 11
- Price: $499,900
- Price sqft: $278
- Waterfront: No
- Year Built: 1946
- Bldg sqft: 1798
- Bedrooms: 5
- Total Baths: 2
- Full Baths: 2
- Garage / Parking Spaces: 1
- Days On Market: 19
- Additional Information
- Geolocation: 27.8267 / -82.6695
- County: PINELLAS
- City: ST PETERSBURG
- Zipcode: 33714
- Subdivision: Biltmore Terrace
- Provided by: BROPHY REAL ESTATE
- Contact: Tammy Brophy Wenzel
- 727-463-9522

- DMCA Notice
Features
Building and Construction
- Basement: Crawl Space
- Covered Spaces: 0.00
- Exterior Features: Garden, Lighting, Storage
- Fencing: Vinyl, Wood
- Flooring: Ceramic Tile, Luxury Vinyl
- Living Area: 1798.00
- Roof: Membrane, Shingle
Garage and Parking
- Garage Spaces: 1.00
- Open Parking Spaces: 0.00
Eco-Communities
- Water Source: Public
Utilities
- Carport Spaces: 0.00
- Cooling: Central Air
- Heating: Central
- Sewer: Public Sewer
- Utilities: BB/HS Internet Available, Cable Available, Cable Connected, Electricity Available, Electricity Connected, Sewer Connected, Water Available, Water Connected
Finance and Tax Information
- Home Owners Association Fee: 0.00
- Insurance Expense: 0.00
- Net Operating Income: 0.00
- Other Expense: 0.00
- Tax Year: 2024
Other Features
- Appliances: Dishwasher, Disposal, Dryer, Microwave, Range, Range Hood, Refrigerator, Washer
- Country: US
- Interior Features: Ceiling Fans(s), Solid Surface Counters, Solid Wood Cabinets, Split Bedroom, Stone Counters
- Legal Description: BILTMORE TERRACE BLK 12, LOTS 2 AND 3
- Levels: One
- Area Major: 33714 - St Pete
- Occupant Type: Owner
- Parcel Number: 35-30-16-08928-012-0020
- Possession: Close Of Escrow
- Style: Ranch
- Views: 11
- Zoning Code: R-4
Nearby Subdivisions
Ann Park Heights
Arcadian Heights
Biltmore Terrace
Brevard Terrace
Burnside At Lellman
Clear Vista
Cross Corners Sub
Fiftieth Ave Homesites Rev
Fischers J W 1st Add
Grove Park Vista Sub
Harris Park
Harris School Add
Harris School Park
Harris School Sub 1
Harris School Sub 3
Hoeldtke Heights Sub
Hoeldtke Homes Sub
Hoerners Homesite
Hoerners Homesite Add
Lakeside Estates
Lawrence Place
Lellman Heights 1st Sec
Lynndale Sub
Mockingbird Hill
New Home Sub
North Clearview Highlands
North Midway Sub 2
Orange Hill Homes 1st Add
Orangewood Heights
Premier Terrace
Remsen Heights
Romeo Heights
Rondo Sub
Royal Palm Trailer Homes
West Burnside At Lealman
Contact Info
- The Real Estate Professional You Deserve
- Mobile: 904.248.9848
- phoenixwade@gmail.com
